10203 Walker Lake Drive, Great Falls, VA 22066
- $1,250,000
- 6
- BD
- 5
- BA
- 4,140
- SqFt
- Sold Price
- $1,250,000
- List Price
- $1,299,900
- Closing Date
- Oct 01, 2020
- Days on Market
- 75
- Status
- CLOSED
- MLS#
- VAFX1131138
- Bedrooms
- 6
- Bathrooms
- 5
- Full Baths
- 4
- Half Baths
- 1
- Living Area
- 4,140
- Lot Size (Acres)
- 1.97
- Style
- Traditional
- Year Built
- 1980
- County
- Fairfax
- School District
- Fairfax County Public Schools
Property Description
Contemporary lakefront 4BR/4.5BA home on 2 acres, in Great Falls! Secluded lot on the end of a private pipestem off the cul-de-sac, for those who want privacy or need security. Grand entrance w/ floating staircase and wood floors throughout main and upper levels. On the main level, a stacked stone double-sided fireplace separates living & family room, with two additional fireplaces on the upper and lower levels. Custom paint on kitchen and living room walls. Gourmet granite kitchen w/ new Nat. Gas Viking cooktop, GE Profile and Advantium double oven, and Fisher-Paykel double drawer dishwasher! Open layout with a four-corner design is functional and comfortable. Upstairs, a master suite w/ sitting room & wood burning fireplace overlooks the family room. Skylights above master bed allow stargazing before sleep, and the custom walk-in closet has many his & her features. Master bath with a jetted tub, double vanities, glass shower and water closet! Secondary master with full bath, and in the opposite two corners, two ample bedrooms share a full bath with double vanities and shower tub. 8 skylights and 55 Anderson windows bring the sunlight inside this home, while efficient insulation keeps home heating and cooling costs low. Finished walkout basement with 120 movie theatre system, guest bedroom with wood burning fireplace, and full bath. Exercise room is equipped with billiards rail and is plumbed for wet bar! Many upgraded features including new windows (2010), home Generator (2014), new Steel roof (2019), and new Hardie siding (2020) & so much more! Alarm system, theatre system, basement freezer, washer/dryer, and garage shelving all convey. Outside is a tree lovers paradise, with a beautiful lawn, garden area and flowering bushes all spring and summer. Large wooden deck for outdoor entertaining, and wooden dock on the lake for 3-season enjoyment. The lake has fish and turtles, and heron, owl, eagle, woodpecker, geese, duck, fox and deer are everyday sightings. Schedule your private showing today! This home won t last long, don t miss out on this gem in Great Falls!
Additional Information
- Subdivision
- Walker Woods Lake
- Taxes
- $13278
- HOA Fee
- $189
- HOA Frequency
- Annually
- Interior Features
- Attic, Breakfast Area, Built-Ins, Carpet, Crown Moldings, Dining Area, Entry Level Bedroom, Family Room Off Kitchen, Floor Plan - Traditional, Formal/Separate Dining Room, Kitchen - Eat-In, Kitchen - Gourmet, Kitchen - Island, Kitchen - Table Space, Primary Bath(s), Pantry, Skylight(s), Soaking Tub, Stall Shower, Tub Shower, Upgraded Countertops, Walk-in Closet(s), Water Treat System, WhirlPool/HotTub, Wood Floors
- School District
- Fairfax County Public Schools
- Fireplaces
- 4
- Fireplace Description
- Mantel(s), Wood
- Flooring
- Hardwood
- Garage
- Yes
- Garage Spaces
- 2
- View
- Creek/Stream, Panoramic, Pond, Scenic Vista, Trees/Woods
- Heating
- Forced Air
- Heating Fuel
- Natural Gas
- Cooling
- Central A/C
- Water
- Well
- Sewer
- Septic Exists
- Basement
- Yes
Mortgage Calculator
Listing courtesy of EXP Realty, LLC. Contact: (833) 335-7433
Selling Office: .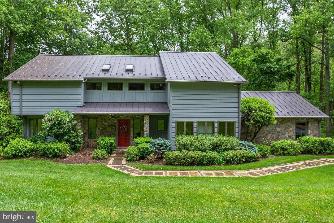

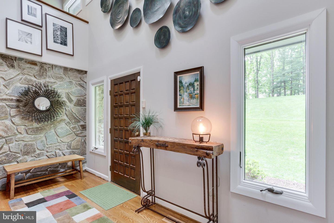

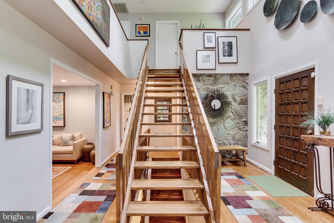
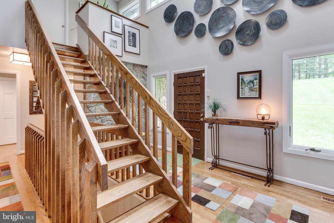
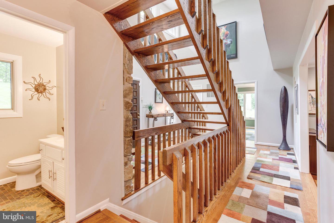
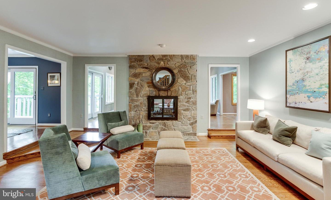
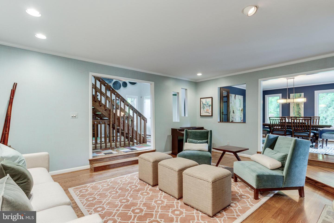
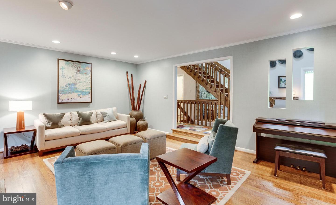

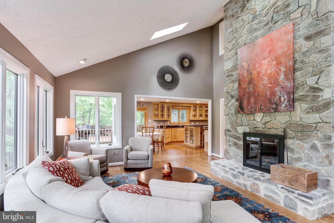

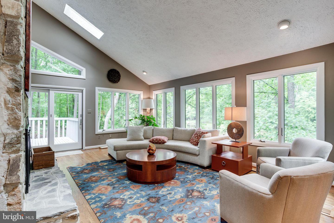
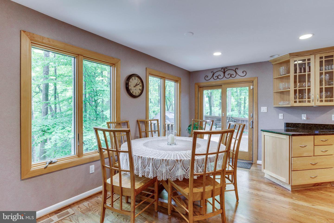
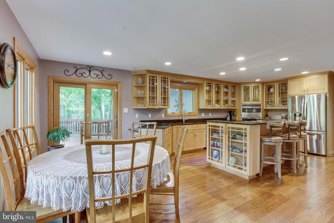
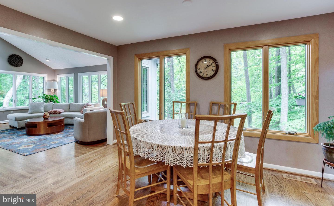
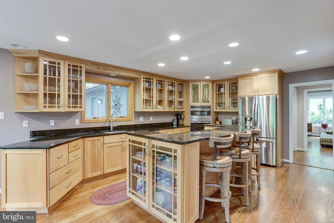
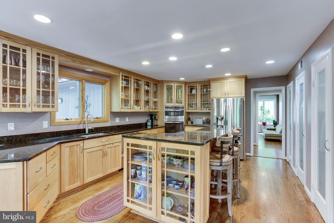

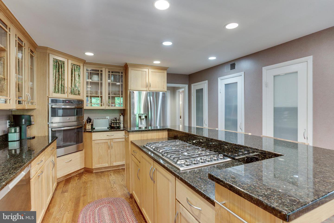

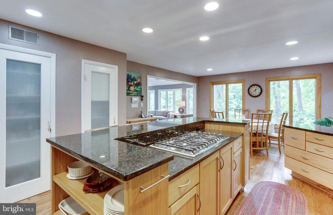
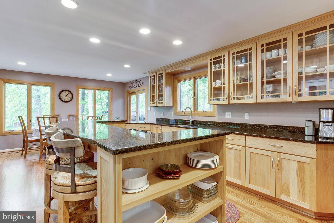
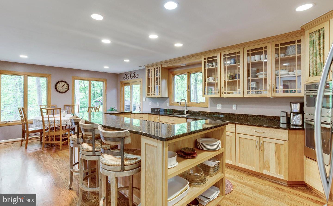
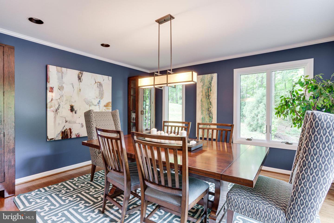
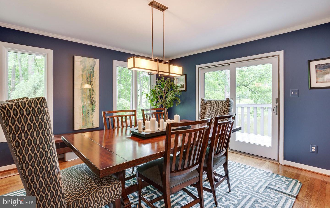
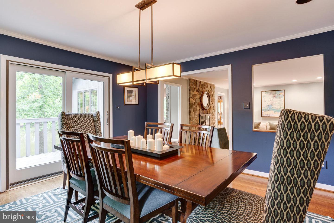
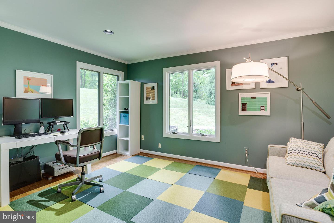
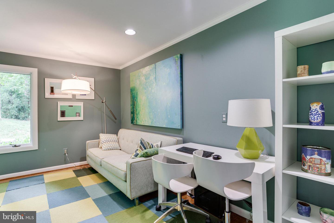
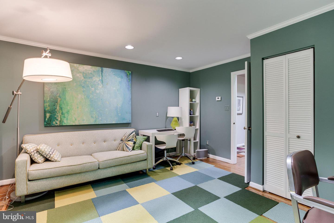

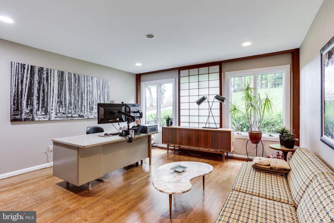
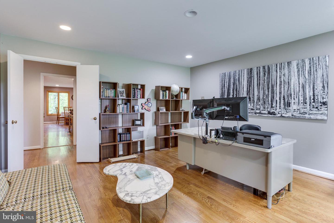
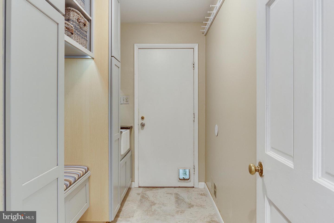
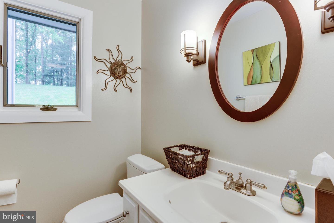
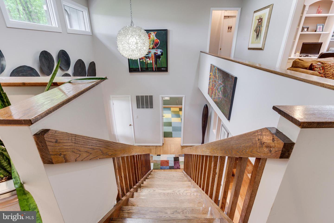
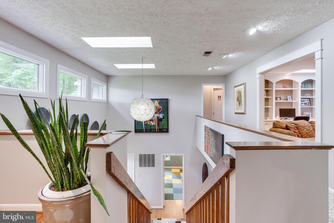
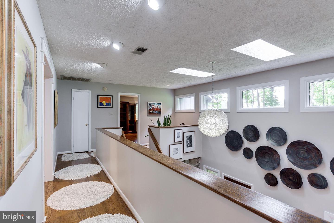
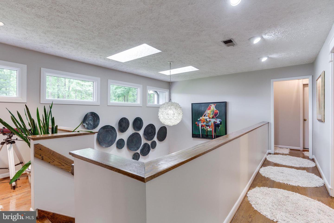
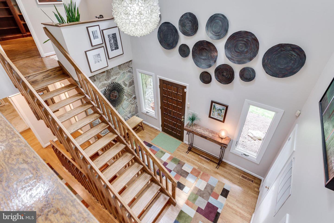
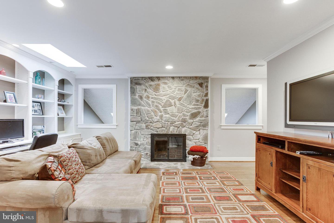
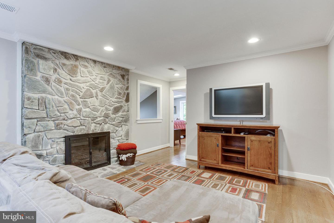
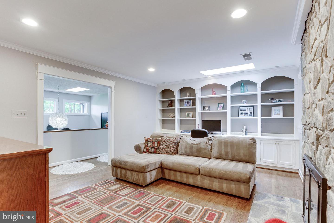
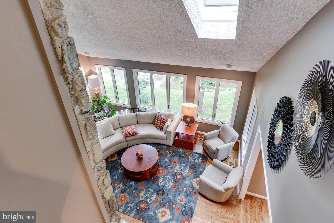
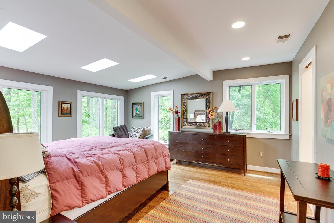
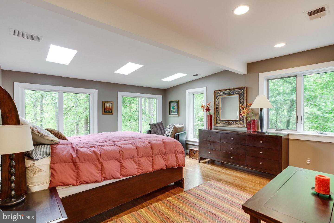
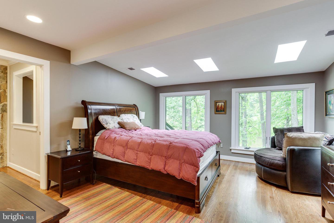
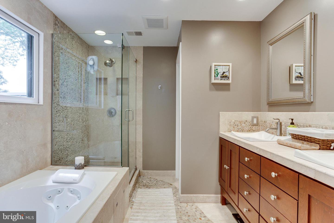
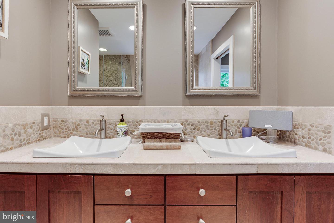
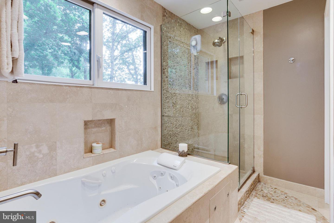

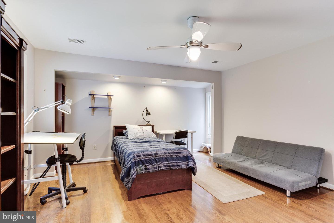
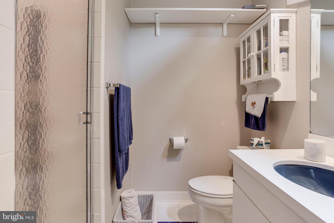

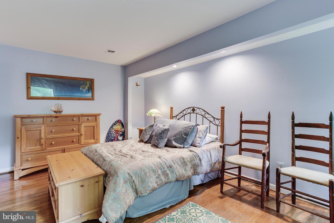


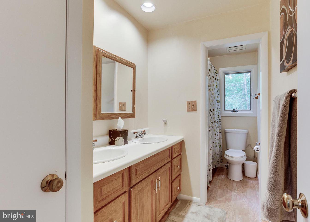
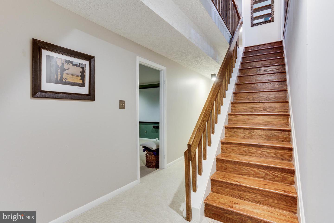
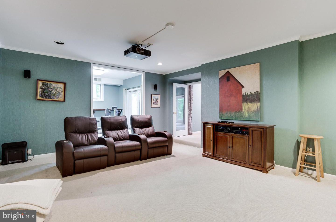
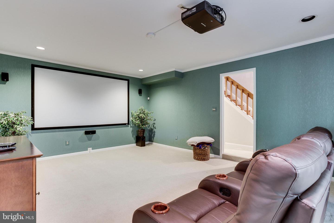
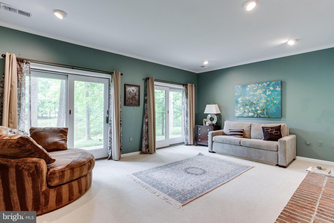
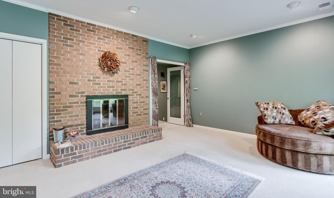

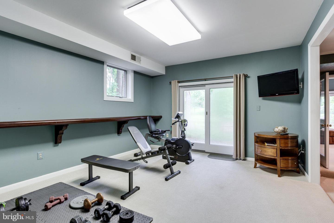
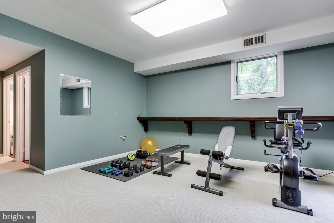
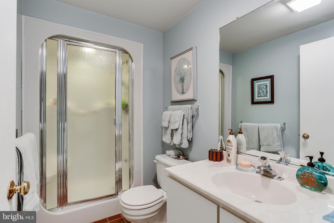
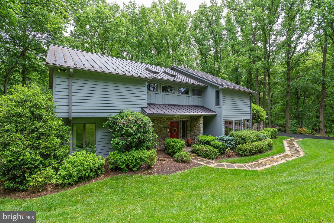
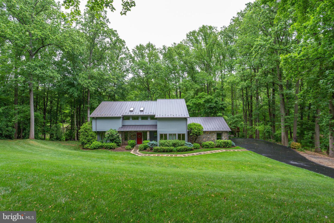

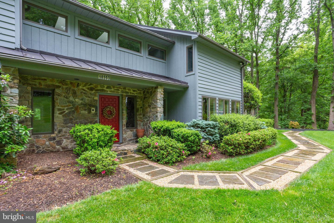
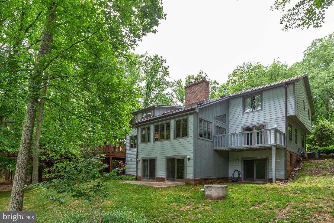
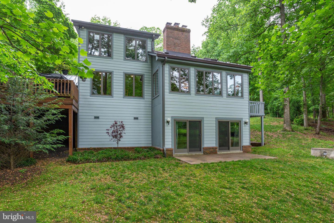
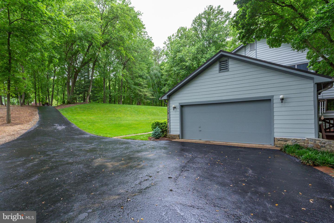
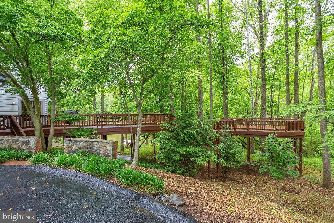
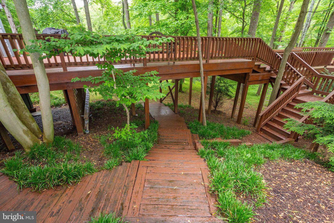
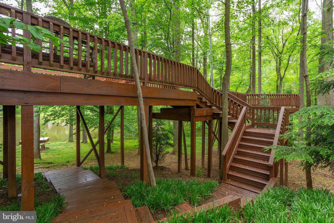
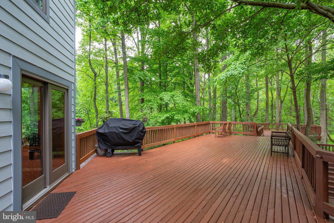
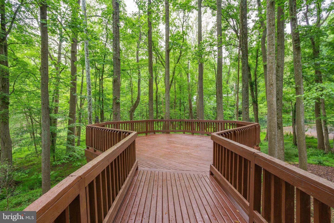
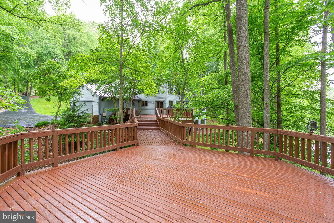
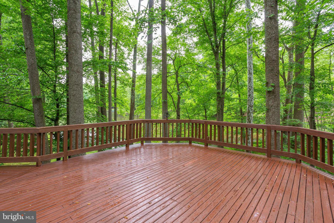
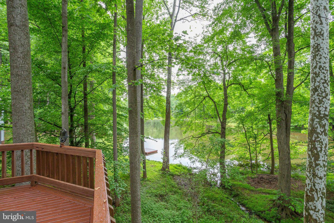
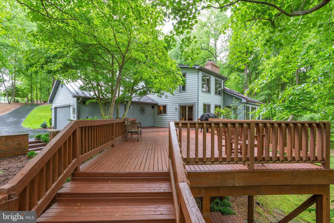
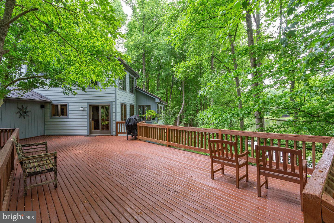
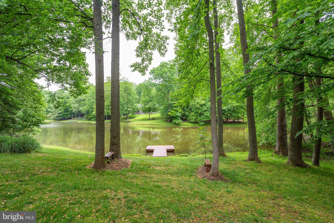
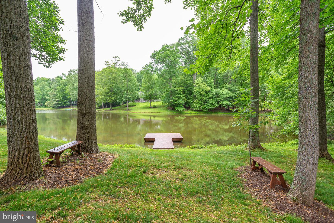
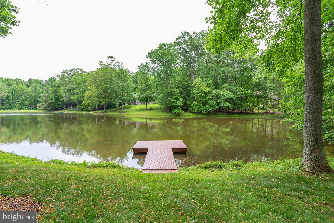
/u.realgeeks.media/novarealestatetoday/springhill/springhill_logo.gif)