9109 Dara Lane, Great Falls, VA 22066
- $2,722,771
- 6
- BD
- 5
- BA
- 5,000
- SqFt
- Sold Price
- $2,722,771
- List Price
- $2,699,900
- Closing Date
- Dec 16, 2022
- Days on Market
- 218
- Status
- CLOSED
- MLS#
- VAFX1131380
- Bedrooms
- 6
- Bathrooms
- 5
- Full Baths
- 4
- Half Baths
- 1
- Living Area
- 5,000
- Lot Size (Acres)
- 2.7199999999999998
- Style
- Contemporary
- Year Built
- 2021
- County
- Fairfax
- School District
- Fairfax County Public Schools
Property Description
Gorgeous almost 3 acre wooded cul-de-sac lot in Great Falls almost on McLean border, Public Water & Sewer and Natural Gas is available. This location offers easy access to the 495 Beltway, Toll Road 267, Wolftrap Park for the Performing Arts, as well as the low traffic residential short cuts that can lead you easily to Tysons/McLean/Vienna, Bethesda, MD and Washington DC. You can design the custom home of dreams, fully customizable & work directly w/ CEO/Owner of Keswick Homes from start to finish. Many floor plans are possible with a lower level walkout and pentle of room for a pool and tennis court on this perfect final lot in Marquette.
Additional Information
- Subdivision
- Marquette
- Taxes
- $11116
- HOA Frequency
- Annually
- Interior Features
- Attic, Butlers Pantry, Breakfast Area, Family Room Off Kitchen, Crown Moldings, Floor Plan - Open, Formal/Separate Dining Room, Kitchen - Gourmet, Kitchen - Island, Kitchen - Table Space, Primary Bath(s), Recessed Lighting, Walk-in Closet(s), Window Treatments, Wood Floors, Chair Railings
- Amenities
- None
- School District
- Fairfax County Public Schools
- Elementary School
- Colvin Run
- Middle School
- Cooper
- High School
- Langley
- Fireplaces
- 2
- Flooring
- Hardwood, Carpet, Ceramic Tile
- Garage
- Yes
- Garage Spaces
- 3
- Exterior Features
- Stone Retaining Walls
- Community Amenities
- None
- Pool Description
- Other
- View
- Trees/Woods
- Heating
- Energy Star Heating System, Zoned, 90% Forced Air
- Heating Fuel
- Natural Gas
- Cooling
- Energy Star Cooling System, Dehumidifier, Central A/C, Zoned
- Roof
- Architectural Shingle
- Utilities
- Cable TV Available, Natural Gas Available, Phone Available, Sewer Available, Water Available
- Water
- Public
- Sewer
- Public Sewer
- Room Level
- Bedroom 4: Upper 1, Primary Bathroom: Upper 1, 2nd Stry Fam Rm: Main, Breakfast Room: Main, Bedroom 3: Upper 1, Bedroom 2: Upper 1, Primary Bedroom: Upper 1, Bedroom 5: Lower 1, Library: Main, Dining Room: Main, Living Room: Main, Kitchen: Main, Laundry: Main, Mud Room: Main, Game Room: Lower 1, Exercise Room: Lower 1, Bathroom 2: Upper 1, Bathroom 3: Upper 1, Primary Bedroom: Main
- Basement
- Yes
Mortgage Calculator
Listing courtesy of Compass. Contact: (703) 310-6111
Selling Office: .
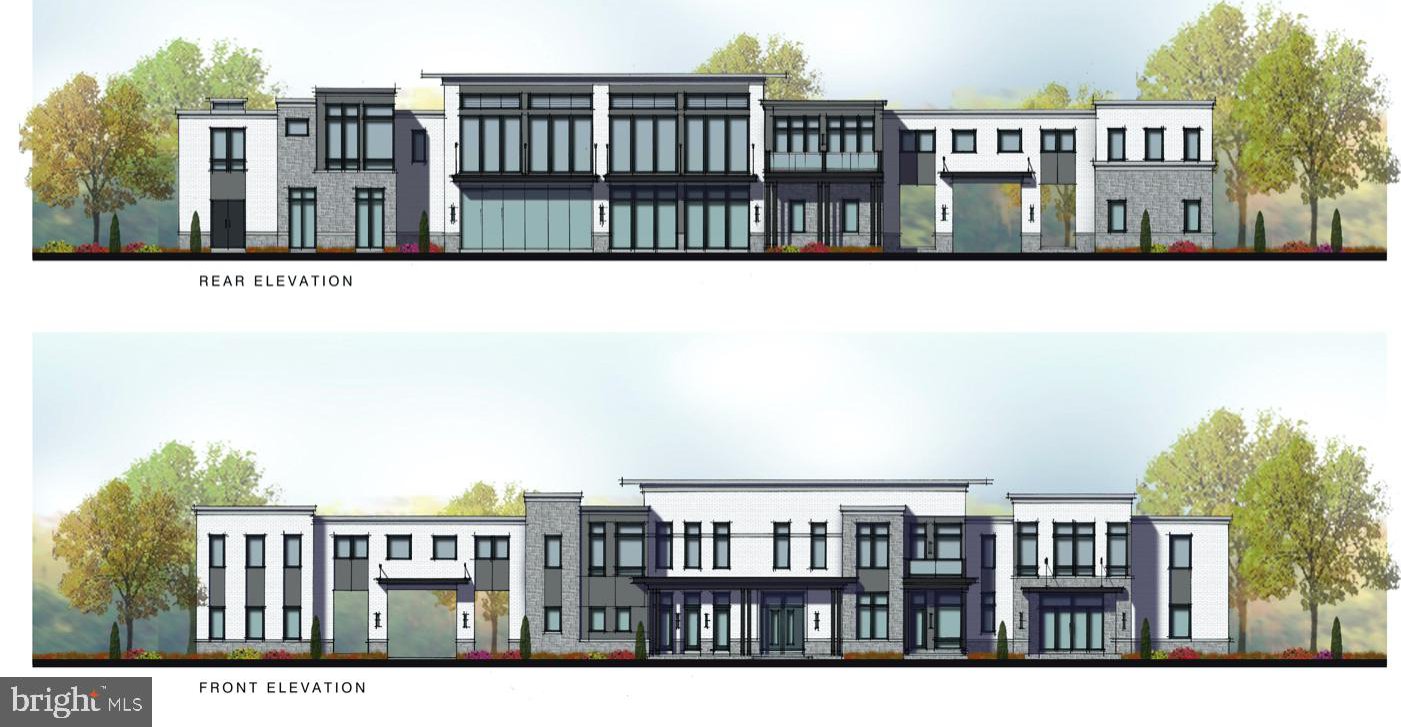
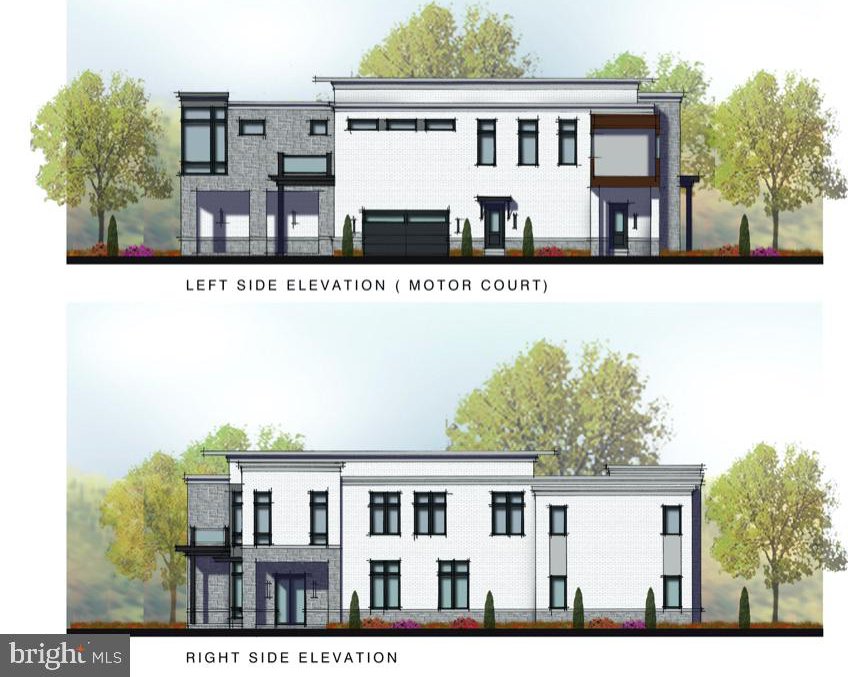
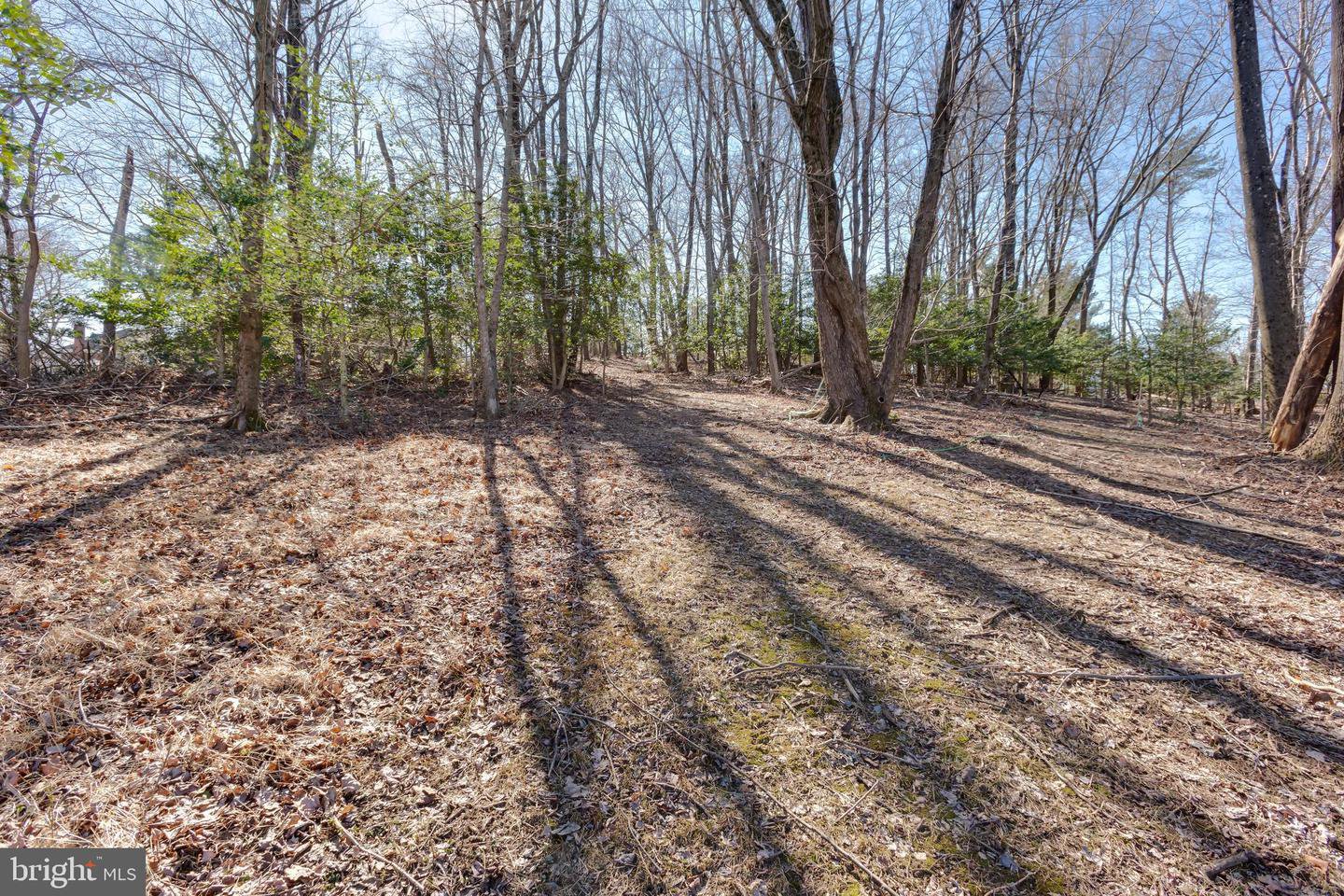
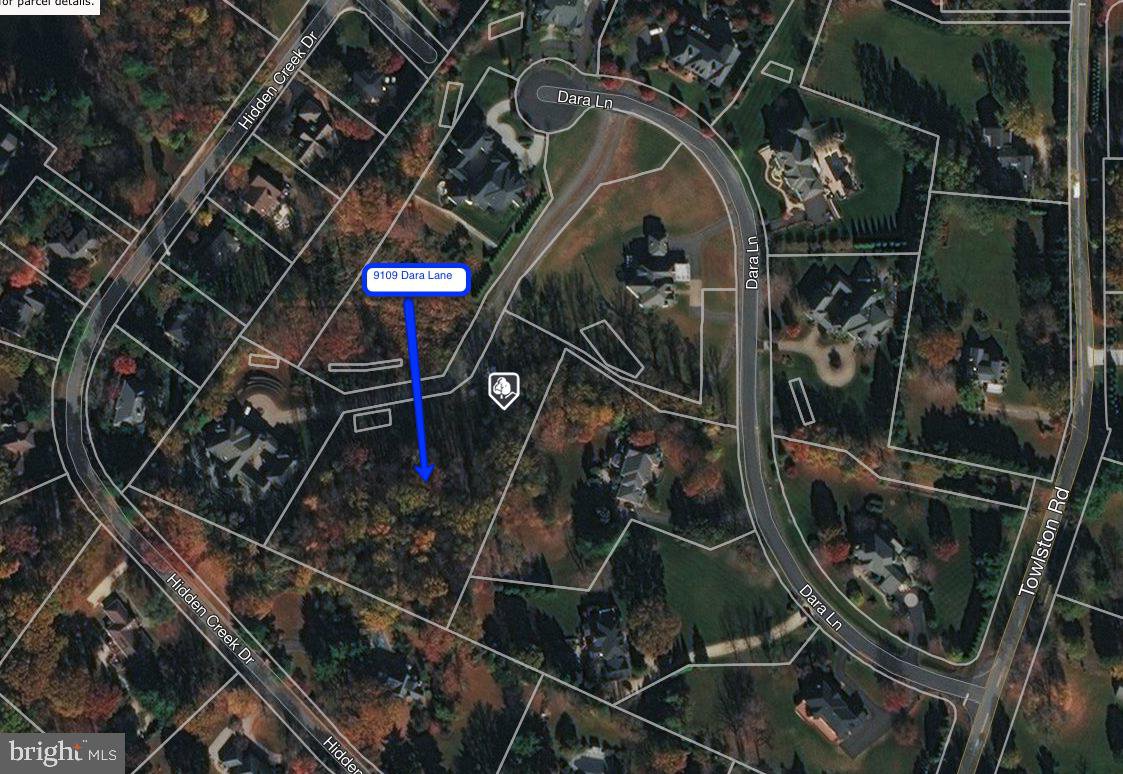
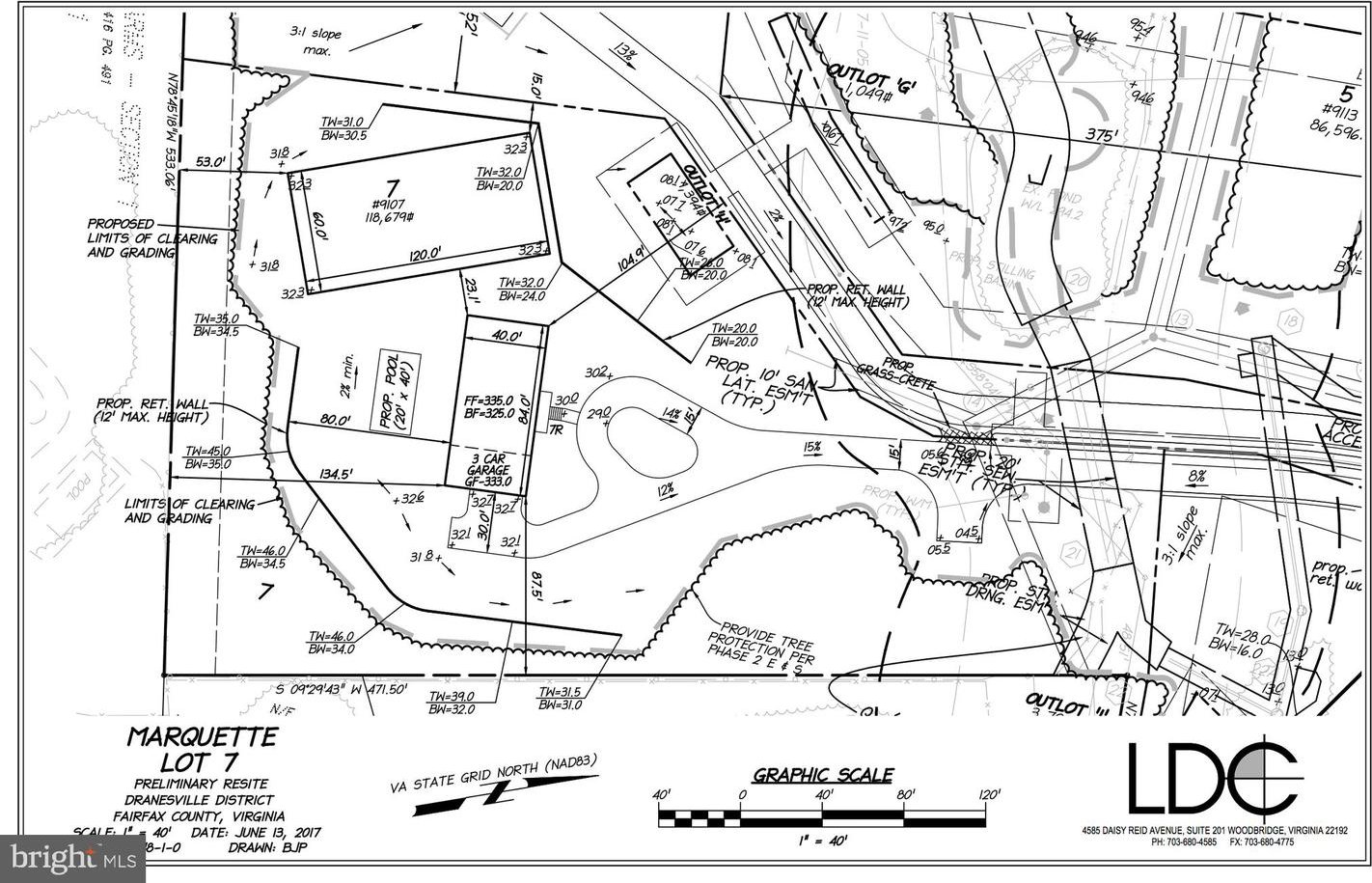
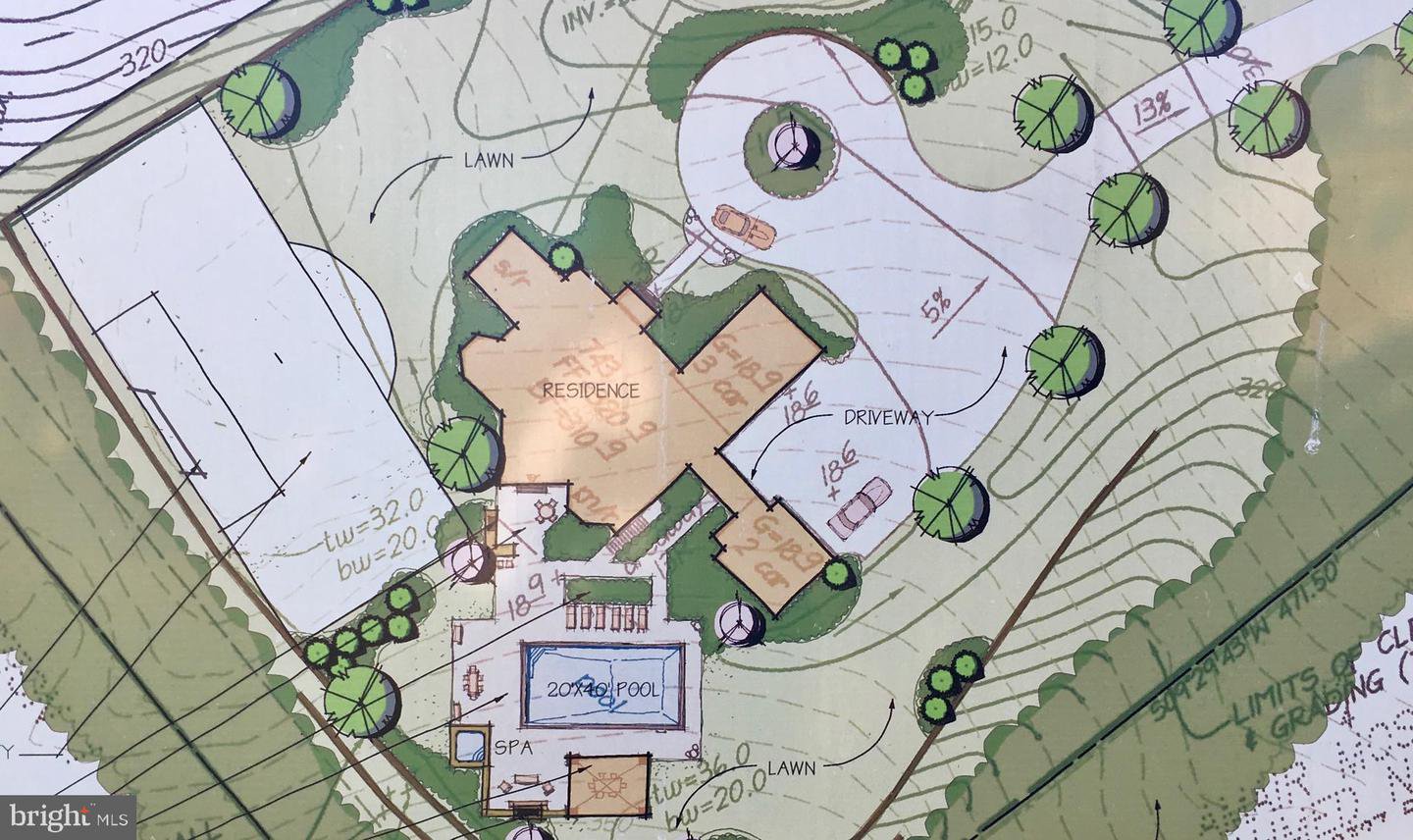
/u.realgeeks.media/novarealestatetoday/springhill/springhill_logo.gif)