11535 Hemingway Drive, Reston, VA 20194
- $800,000
- 4
- BD
- 4
- BA
- 2,576
- SqFt
- Sold Price
- $800,000
- List Price
- $810,000
- Closing Date
- Jul 28, 2020
- Days on Market
- 5
- Status
- CLOSED
- MLS#
- VAFX1131552
- Bedrooms
- 4
- Bathrooms
- 4
- Full Baths
- 3
- Half Baths
- 1
- Living Area
- 2,576
- Lot Size (Acres)
- 0.08
- Style
- Contemporary
- Year Built
- 1996
- County
- Fairfax
- School District
- Fairfax County Public Schools
Property Description
WONDERFUL is not elaborate enough of a word to describe this exceptional 3-Sided Brick End-Unit home with extensions on all 3 levels * 2 Car Garage * 3 finished levels backing to common area in the Award Winning Hemingway Lakefront Community off Lake Newport * From the moment you are greeted in the front foyer entryway you will notice the tall windows and spaciousness that gives the feel of a single family home * Rich Hardwood floors on the Entire Main Level add Character * Huge Living Room & Dining Areas * Open Contemporary Floorplan * Gorgeous Kitchen with huge Granite Island, Custom Cabinets, Double Stainless Wall Ovens + Stainless Fridge & Dishwasher * Custom Plantation Shutters Lets Light in or shut out completely for Energy Efficiency * Master Bedroom has Vaulted Ceilings and a Dueling His & Hers Closets * Master Bathroom will take your breath away / Stand Alone Tub / Large Tile Slate Colored Floor * Upgraded Tile Shower & Glass Doors * Lower Level has 4th Bedroom or Office + 3rd Full Bathroom * Walk-Out to Brick Patio Level * Follow the sidewalk to Lake Newport and Hemingway Dock * Close to North Point Shopping Center & Reston Pools & Tennis * Home & Neighborhood have lots to offer
Additional Information
- Subdivision
- Hemingway
- Taxes
- $9016
- HOA Fee
- $1,200
- HOA Frequency
- Annually
- Interior Features
- Built-Ins, Bar, Ceiling Fan(s), Dining Area, Family Room Off Kitchen, Floor Plan - Open, Floor Plan - Traditional, Formal/Separate Dining Room, Kitchen - Gourmet, Kitchen - Island, Primary Bath(s), Recessed Lighting, Skylight(s), Soaking Tub, Walk-in Closet(s), Stall Shower, Upgraded Countertops, Window Treatments, Wood Floors
- School District
- Fairfax County Public Schools
- Fireplaces
- 2
- Garage
- Yes
- Garage Spaces
- 2
- Heating
- Forced Air
- Heating Fuel
- Natural Gas
- Cooling
- Central A/C
- Water
- Public
- Sewer
- Public Sewer
- Basement
- Yes
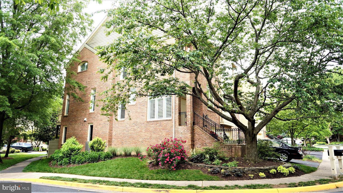
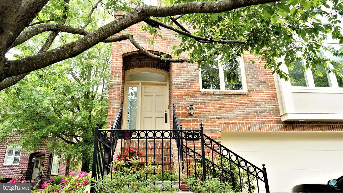
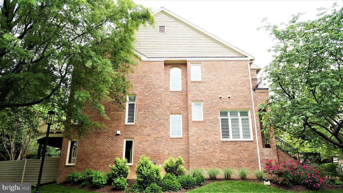
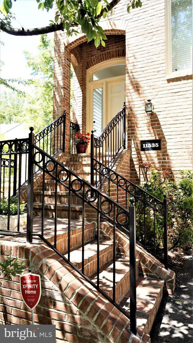
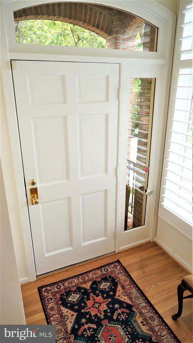
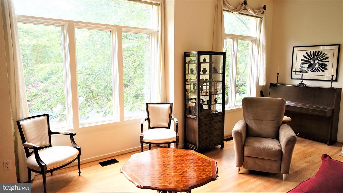
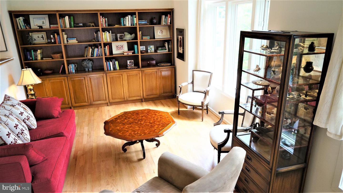
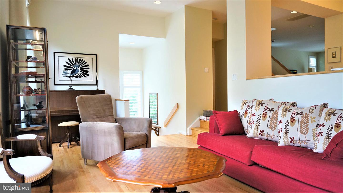
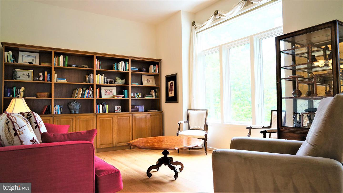
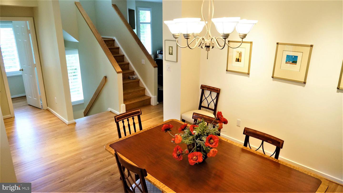


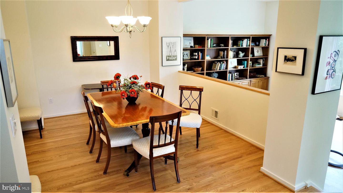
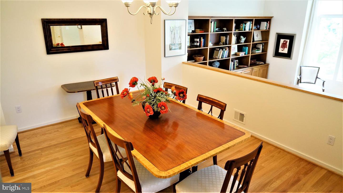
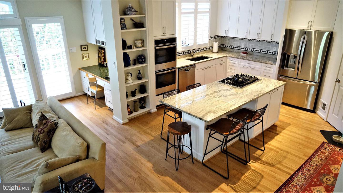
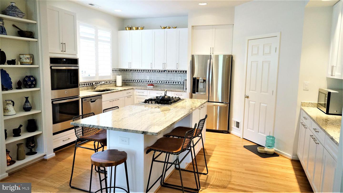
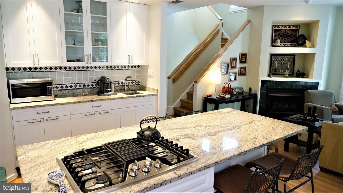
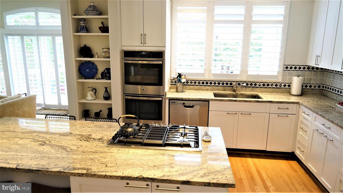
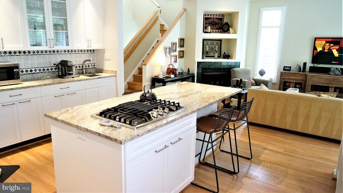
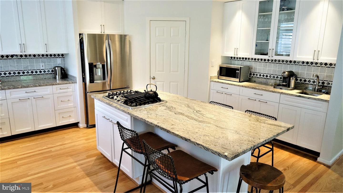
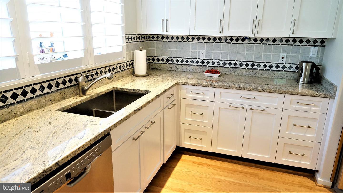
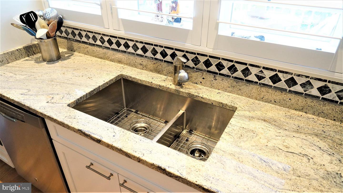
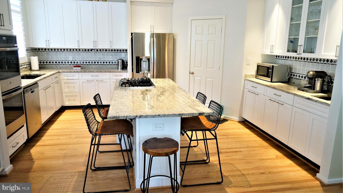
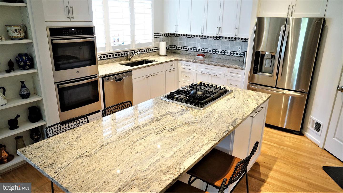
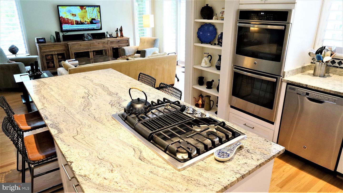
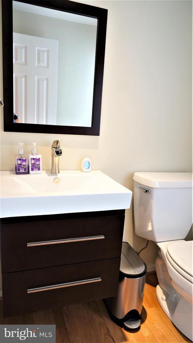
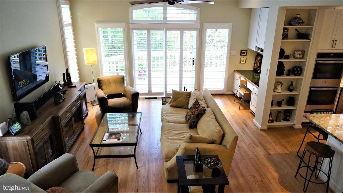
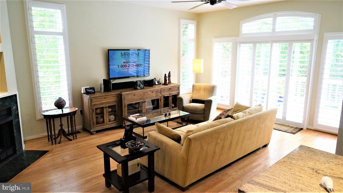
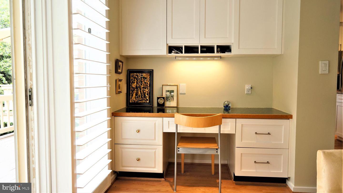
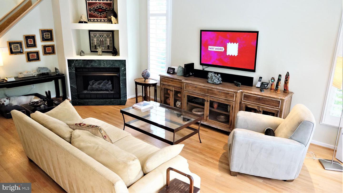
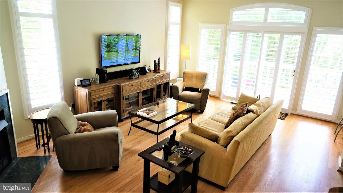
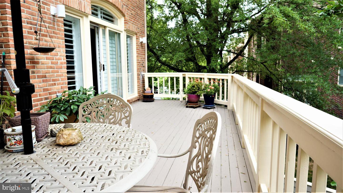
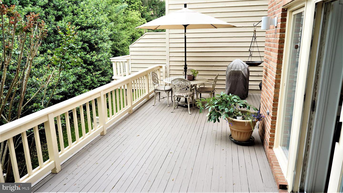
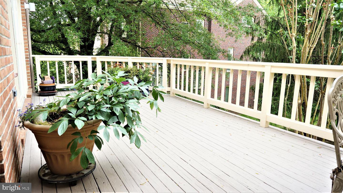
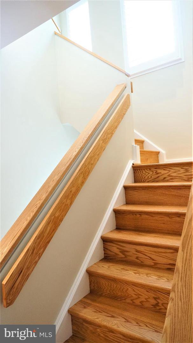
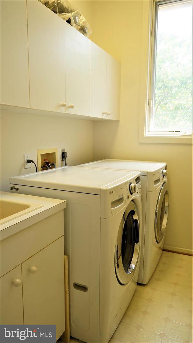
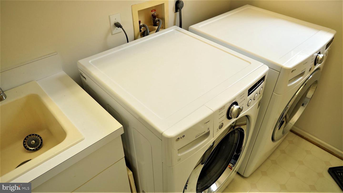
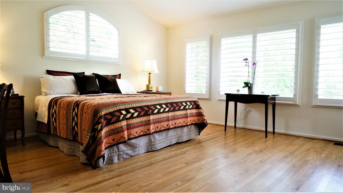
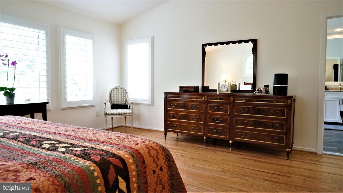
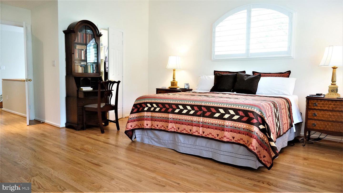
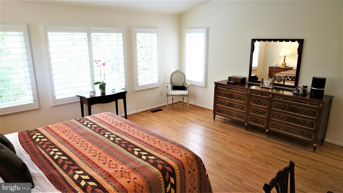
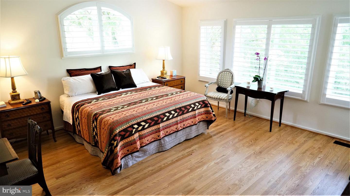
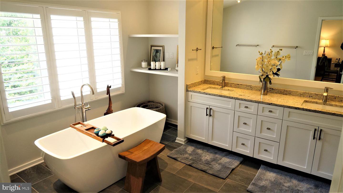
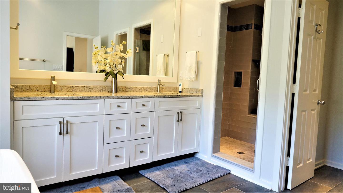
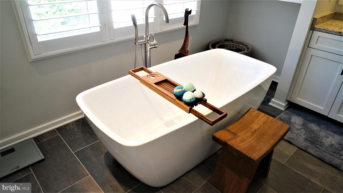
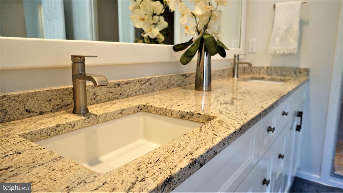
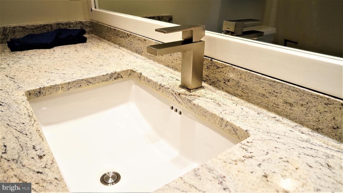
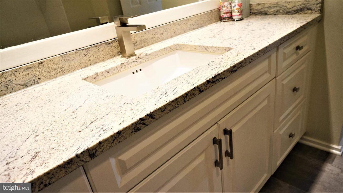
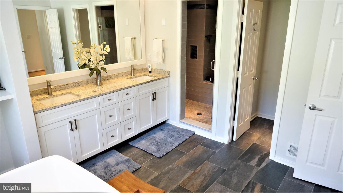
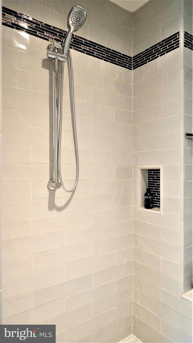
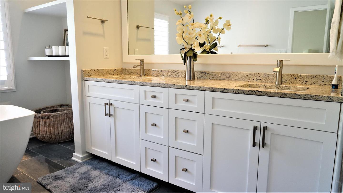
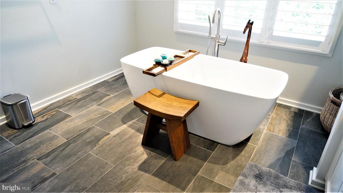
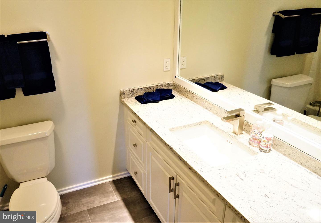
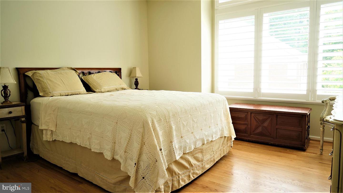
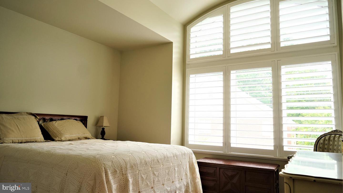
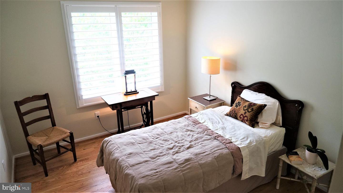
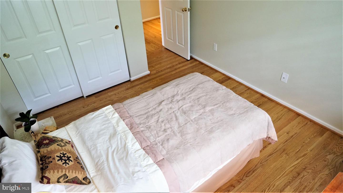
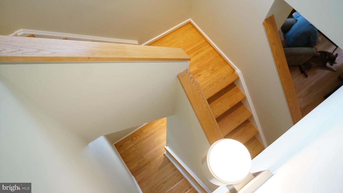
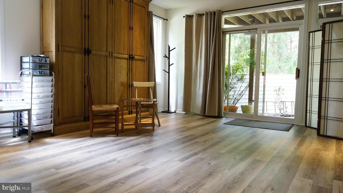
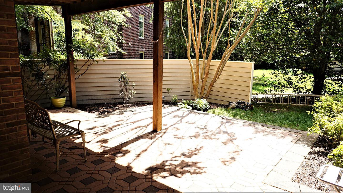
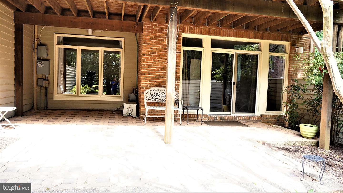
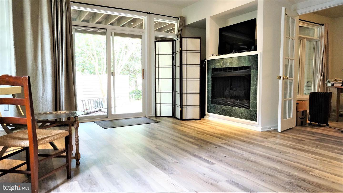
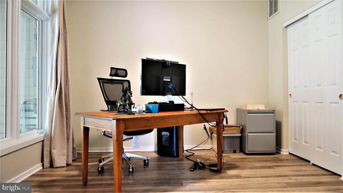
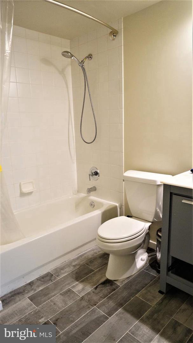
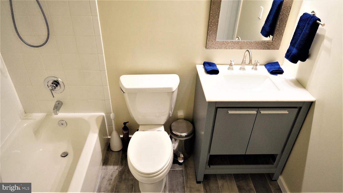
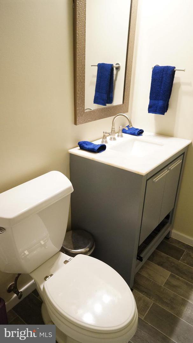
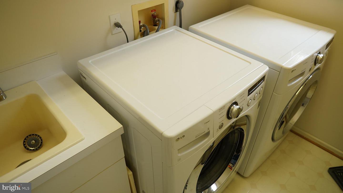
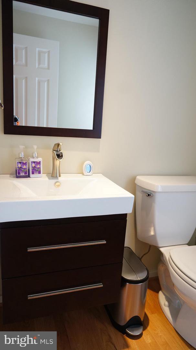
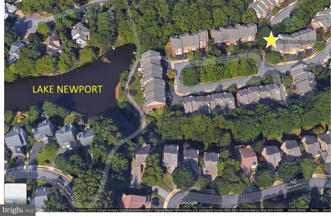
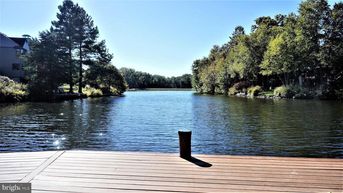
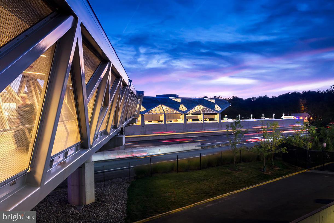
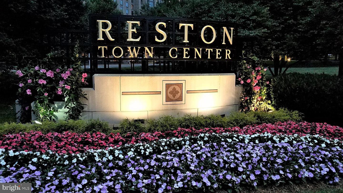
/u.realgeeks.media/novarealestatetoday/springhill/springhill_logo.gif)