2624 Mountain Laurel Place, Reston, VA 20191
- $795,000
- 5
- BD
- 3
- BA
- 2,176
- SqFt
- Sold Price
- $795,000
- List Price
- $789,000
- Closing Date
- Aug 14, 2020
- Days on Market
- 4
- Status
- CLOSED
- MLS#
- VAFX1139254
- Bedrooms
- 5
- Bathrooms
- 3
- Full Baths
- 3
- Living Area
- 2,176
- Lot Size (Acres)
- 0.34
- Style
- Colonial
- Year Built
- 1977
- County
- Fairfax
- School District
- Fairfax County Public Schools
Property Description
Want to live in a perfect 10? This well-built, gracious and gorgeous brick home at the center of a leafy and well-manicured cul-de-sac has been remodeled up and down with just under $50k in improvements and new almost everything. It is move-in ready and waiting to welcome new owners! Spacious and light-filled spaces allow easy entertaining as well as quiet time in a well-designed home indoors and out. Approaching the end of the cul-de-sac, the home appears in the center at the end, anchored by a prominent iron eagle weathervane atop the 2-car garage. The long list of updates include new quartz counters and flooring in the kitchen and bathrooms; new HVAC for a/c and gas heating; new hot water heater; new stainless steel refrigerator, dishwasher, microwave and stove (2018); new toilets, sinks, fixtures; freshly painted; new carpet on stairs and so much more. Improvements in the past 5 years include a new roof, windows and garage doors. A beautiful herringbone backsplash in the gourmet kitchen complete a cheerful class act. All new faucets, sinks, shower heads and drain hardware; all lighting fixtures updated, inside & out; extra insulation in roof/attic. The lawn care contract w/TruGreen is transferrable to the new owners. For a full list of updates and improvements, see the listing documents. With wood floors throughout, five generous-sized bedrooms, 3 full bathrooms, huge family room, living room and dining room on 3 floors just a few steps apart and LOTS of closets and storage, this lovely home has an easy flow inside and out. An enormous brick patio wraps around the side and back of the home providing completely private space w/evergreen trees, beautiful rhododendron and azalea bushes. The garden shed holds all of the gardening equipment and supplies. The lush greenery, lakes and nature trails in Reston as well as the urban life at the Reston Town Center, proximity to Dulles Airport and the six new upcoming Silver Line Metro stations connecting Reston to Ashburn and downtown DC make this Reston location a great place to live and this gorgeous Reston home the perfect place to enjoy it. TAKE THE 3-D and floor plan virtual TOURS!
Additional Information
- Subdivision
- Fox Mill Woods
- Taxes
- $7903
- Interior Features
- Crown Moldings, Kitchen - Eat-In, Floor Plan - Traditional, Primary Bath(s), Tub Shower, Formal/Separate Dining Room, Built-Ins, Ceiling Fan(s), Chair Railings, Kitchen - Gourmet, Pantry, Recessed Lighting, Upgraded Countertops, Window Treatments, Wood Floors
- School District
- Fairfax County Public Schools
- Elementary School
- Crossfield
- Middle School
- Hughes
- High School
- South Lakes
- Fireplaces
- 1
- Fireplace Description
- Brick, Mantel(s)
- Flooring
- Hardwood, Ceramic Tile, Vinyl
- Garage
- Yes
- Garage Spaces
- 2
- Exterior Features
- Sidewalks, Exterior Lighting
- View
- Garden/Lawn, Trees/Woods
- Heating
- Forced Air
- Heating Fuel
- Natural Gas
- Cooling
- Central A/C
- Roof
- Shingle
- Utilities
- Fiber Optics Available, Cable TV Available, Natural Gas Available
- Water
- Public
- Sewer
- Public Sewer
- Room Level
- Foyer: Main, Living Room: Main, Dining Room: Main, Kitchen: Main, Family Room: Lower 1, Laundry: Lower 1, Bedroom 5: Lower 1, Bedroom 2: Upper 1, Bedroom 4: Upper 1, Bathroom 1: Upper 1, Office: Upper 1, Primary Bedroom: Upper 2, Primary Bathroom: Upper 2, Bedroom 3: Upper 1, Bathroom 2: Lower 1
- Basement
- Yes
Mortgage Calculator
Listing courtesy of . Contact: (703) 596-5303
Selling Office: .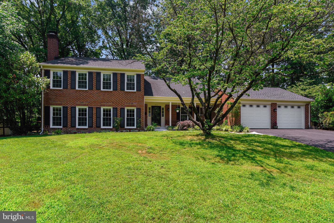
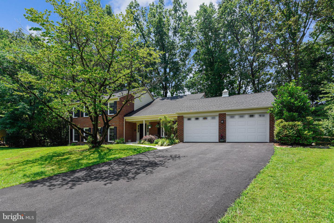
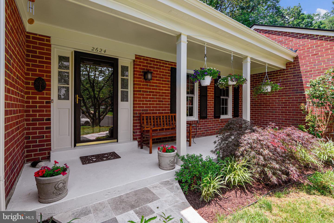
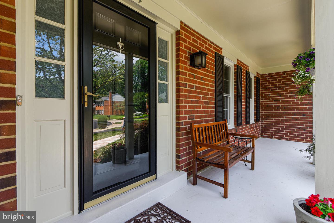
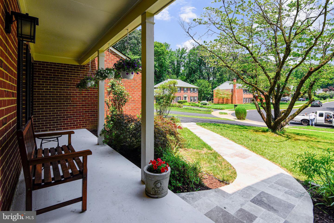
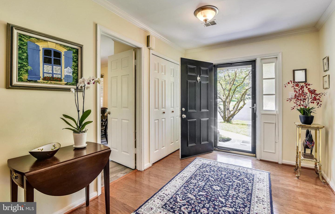
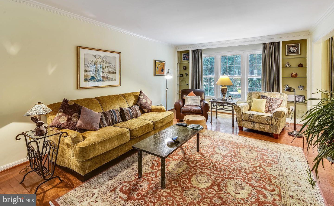

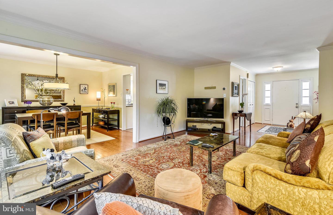
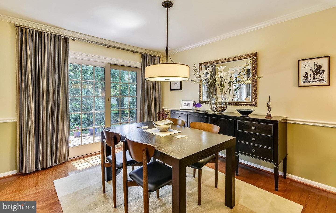
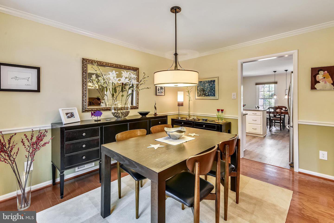
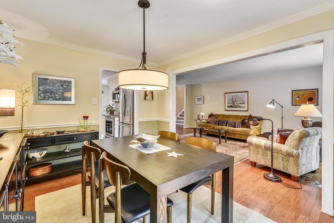
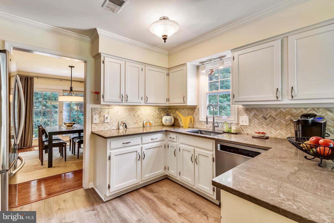
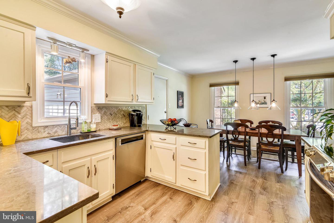
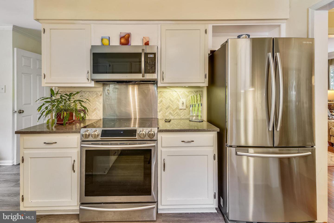
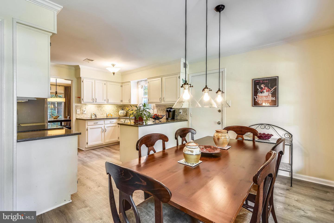
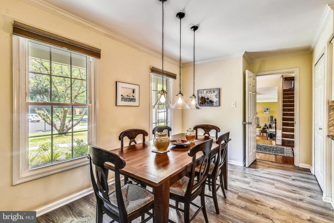
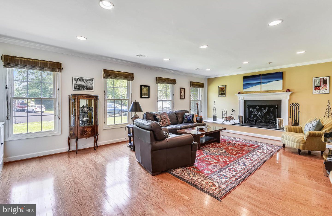
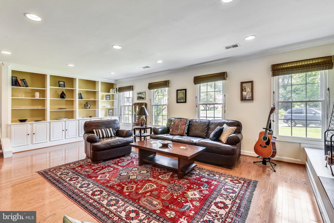
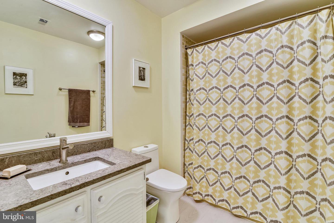
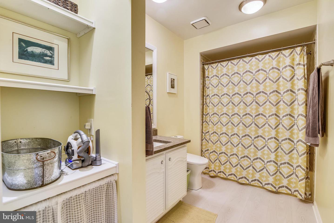
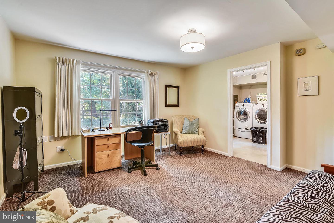
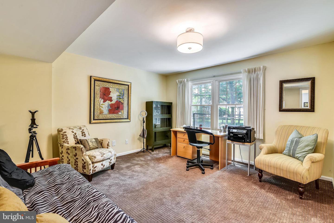
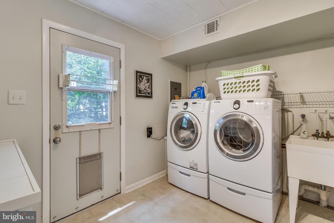
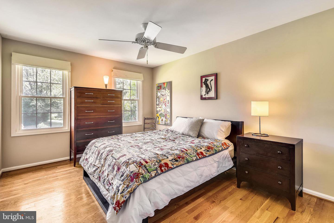
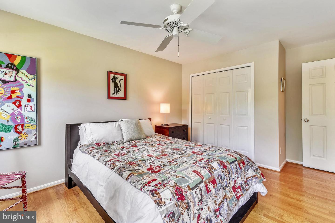
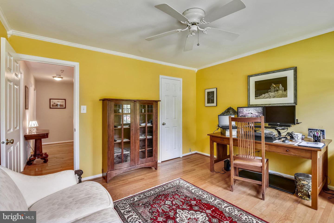
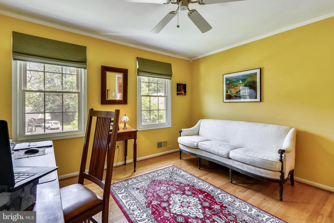
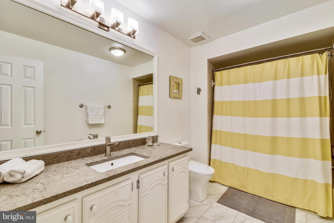

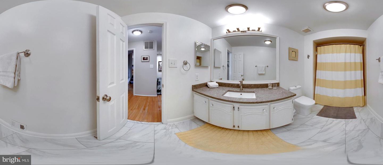
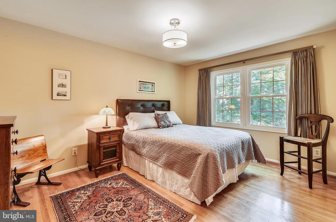
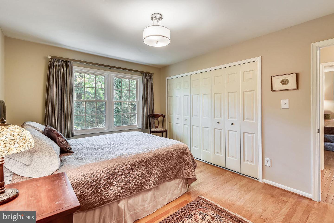
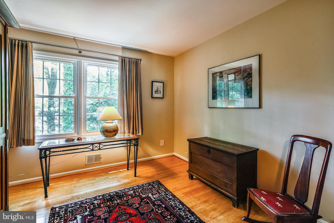
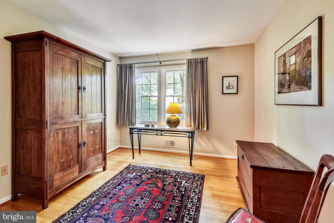
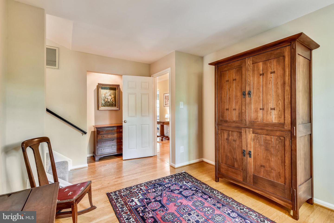
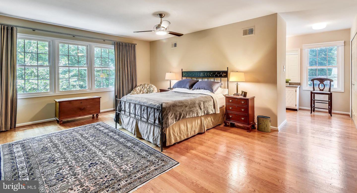
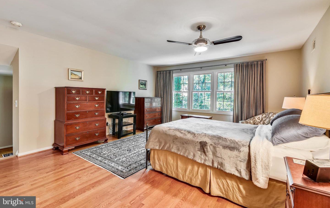
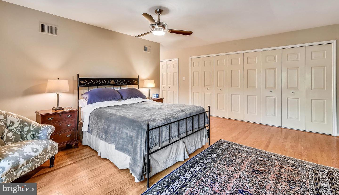
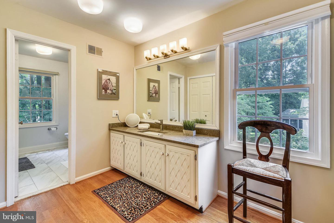
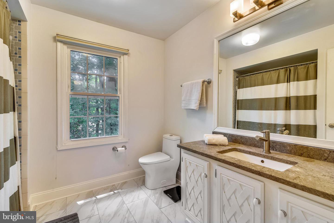

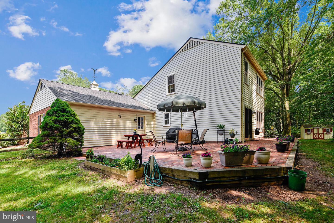
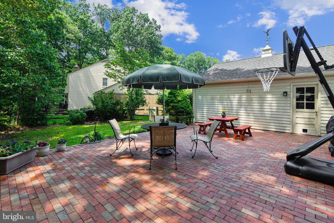
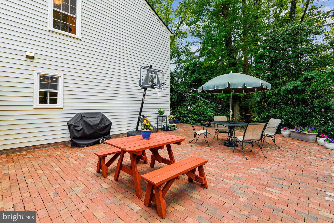

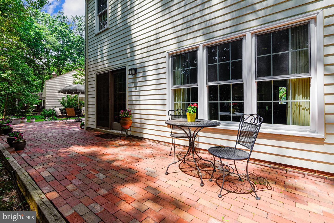
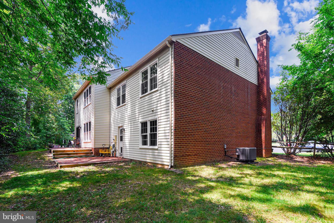
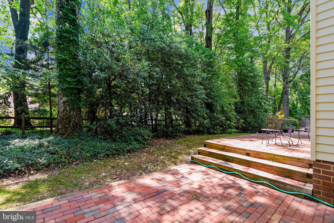
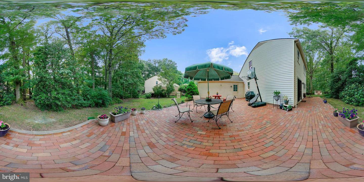
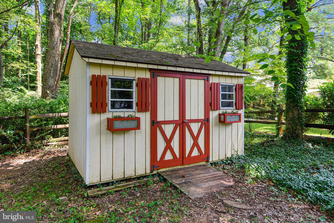
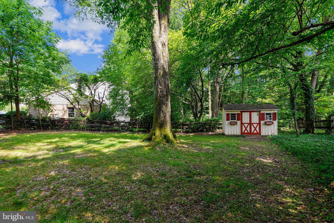
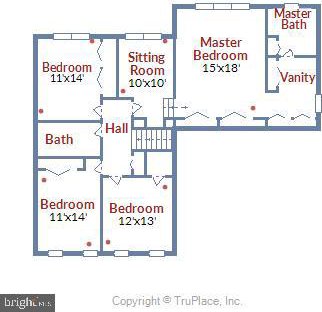

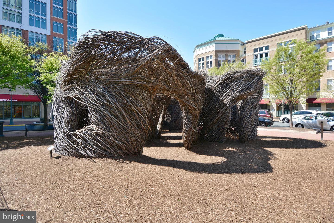
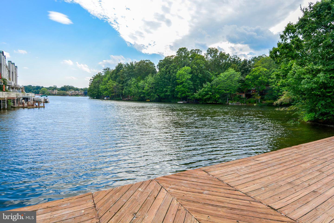
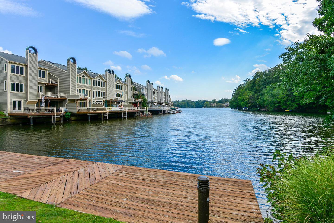
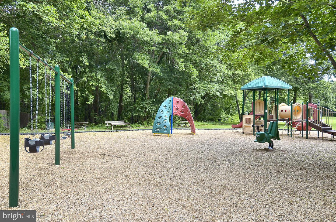
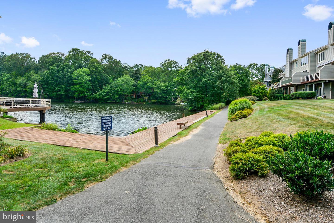
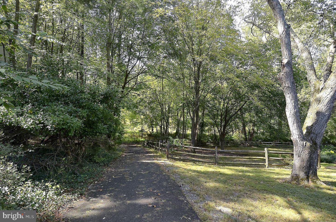
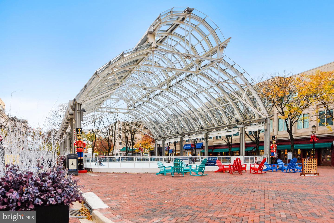

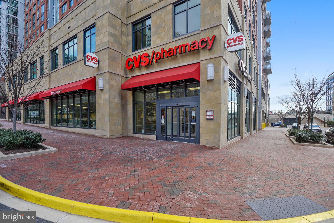
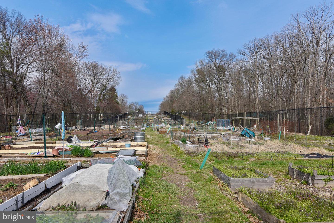
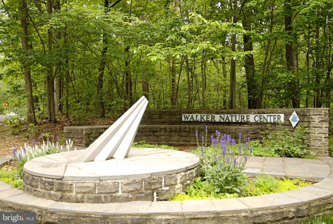
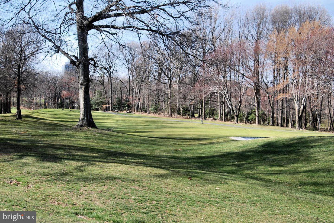
/u.realgeeks.media/novarealestatetoday/springhill/springhill_logo.gif)