2826 Cedarest Road, Fairfax, VA 22031
- $999,000
- 5
- BD
- 4
- BA
- 2,905
- SqFt
- Sold Price
- $999,000
- List Price
- $1,049,000
- Closing Date
- Oct 26, 2020
- Days on Market
- 4
- Status
- CLOSED
- MLS#
- VAFX1140116
- Bedrooms
- 5
- Bathrooms
- 4
- Full Baths
- 3
- Half Baths
- 1
- Living Area
- 2,905
- Lot Size (Acres)
- 1.31
- Style
- Colonial
- Year Built
- 1940
- County
- Fairfax
- School District
- Fairfax County Public Schools
Property Description
Welcome to the Lodge at Cedarest with an inviting front porch and private rooftop balcony on a gorgeous 1.3-acre lot ending on a cul-de-sac. This light-filled home features spacious main living, gleaming hardwood floors, stylish crown molding and cozy wood-burning fireplaces. The expanded eat-in kitchen opens to a great room addition that features: vaulted ceilings, skylights, recessed lighting and beautiful stonework. Master bedroom includes access to the rooftop balcony which backs to trees. This secluded retreat is complete with: a heated in-ground pool, hot tub, beautiful deck, in-ground sprinkler system and hardscaping, perfect for entertaining. All the traditional old-world features lovingly preserved, and with the new composite slate roof, gutter guards, double hung windows and hardiplank makes this a rare find. Less than 1.7 miles to Vienna & Dunn Loring Metro. and trendy shopping center in the Mosaic District.
Additional Information
- Subdivision
- Merrifield
- Taxes
- $9566
- Interior Features
- Breakfast Area, Crown Moldings, Upgraded Countertops, Formal/Separate Dining Room, Built-Ins, Cedar Closet(s), Ceiling Fan(s), Recessed Lighting, Wood Floors, Wine Storage
- School District
- Fairfax County Public Schools
- Fireplaces
- 2
- Fireplace Description
- Stone
- Flooring
- Hardwood
- Exterior Features
- Hot Tub, Extensive Hardscape, Underground Lawn Sprinkler
- Pool Description
- Heated, In Ground
- View
- Trees/Woods
- Heating
- Hot Water, Radiator
- Heating Fuel
- Oil
- Cooling
- Central A/C
- Roof
- Composite
- Water
- Public
- Sewer
- Public Sewer
- Room Level
- Living Room: Main, Dining Room: Main, Kitchen: Main, Great Room: Main, Bedroom 5: Main, Sun/Florida Room: Main, Utility Room: Lower 1, Workshop: Lower 1, Recreation Room: Lower 1, Primary Bedroom: Upper 1, Bedroom 2: Upper 1, Bedroom 4: Upper 1, Bedroom 3: Upper 1, Foyer: Main
- Basement
- Yes
Mortgage Calculator
Listing courtesy of Coldwell Banker Realty. Contact: (703) 518-8300
Selling Office: .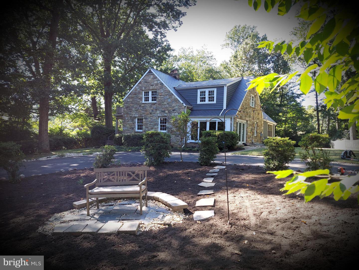
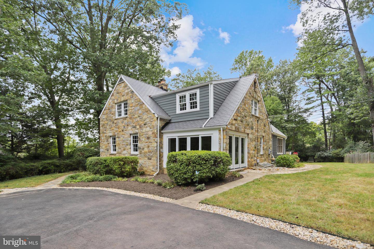

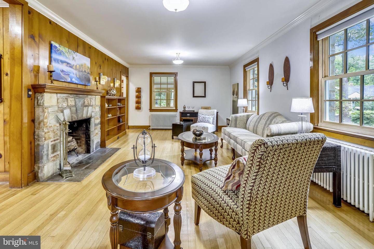
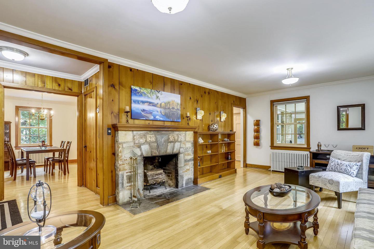
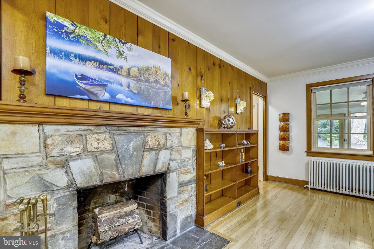
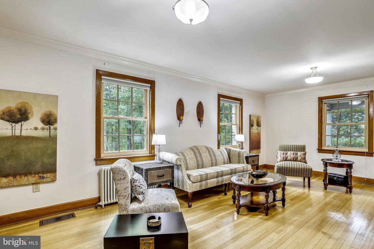
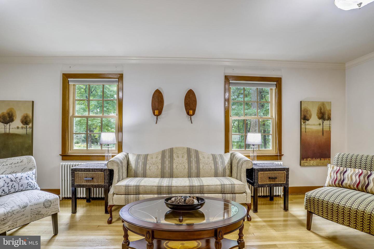

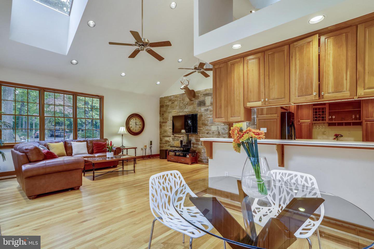
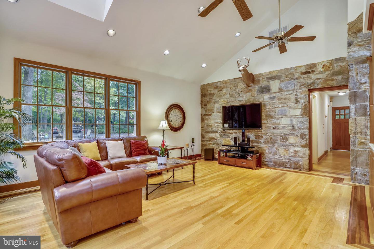
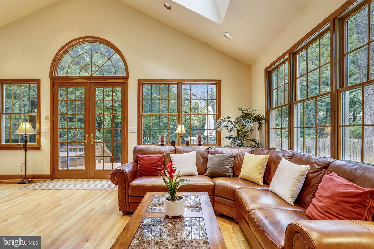
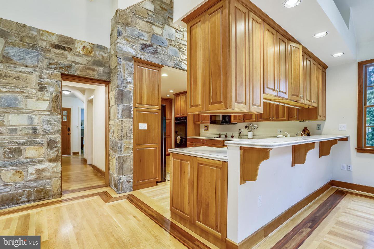
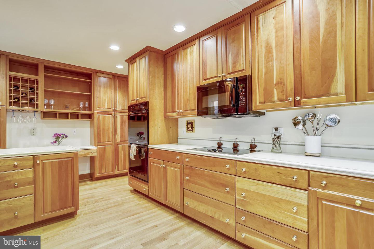
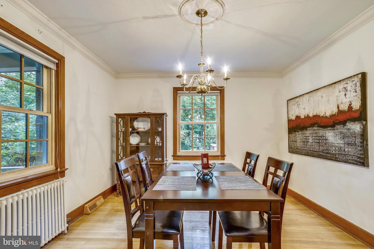
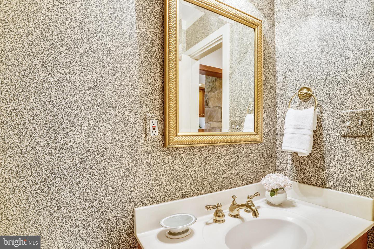

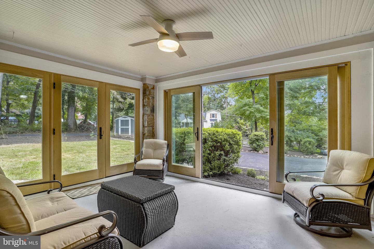

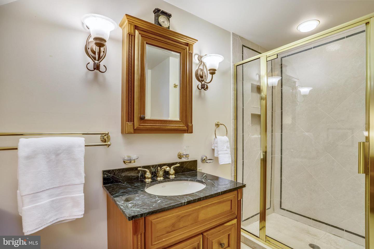
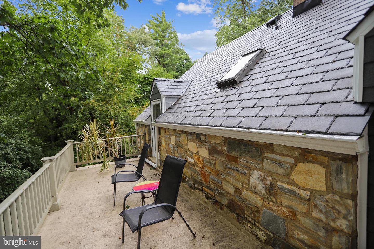
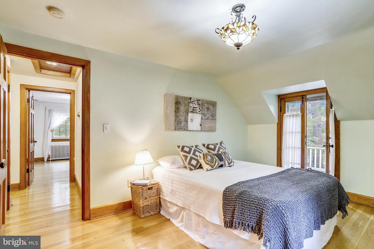
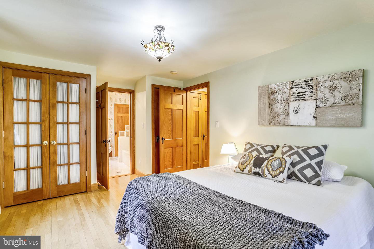
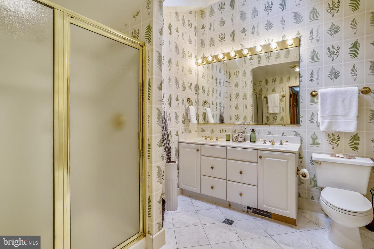
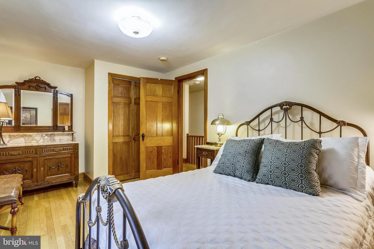
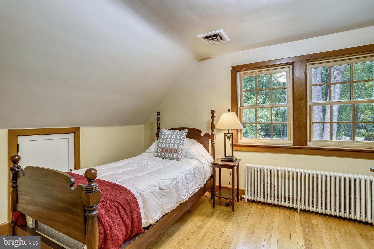
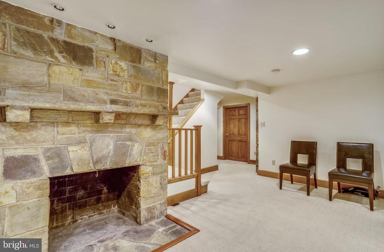
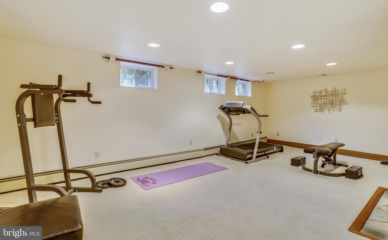
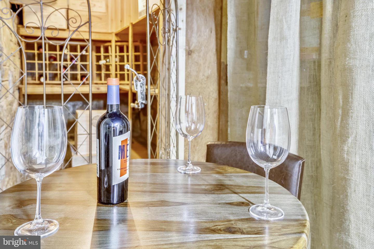
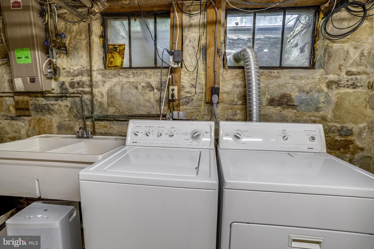
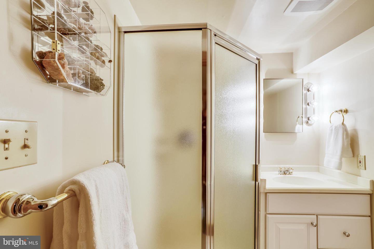
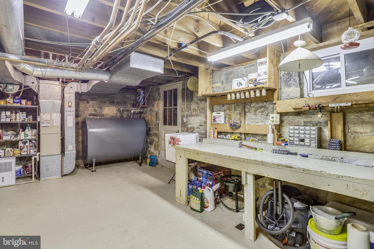
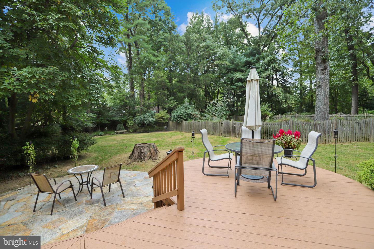

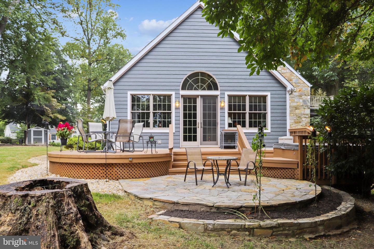
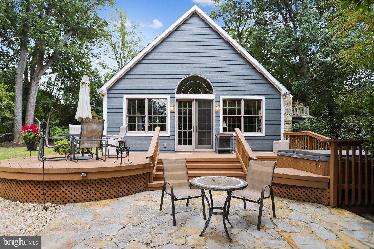
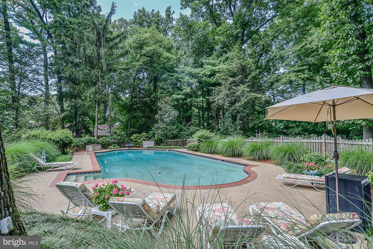
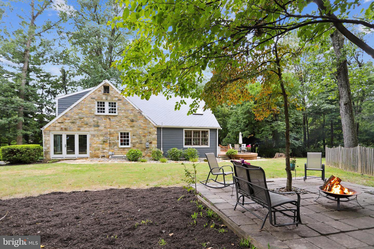
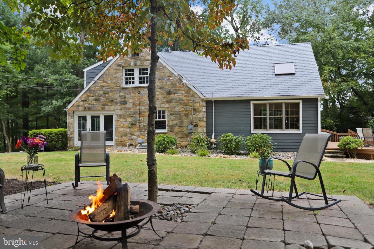


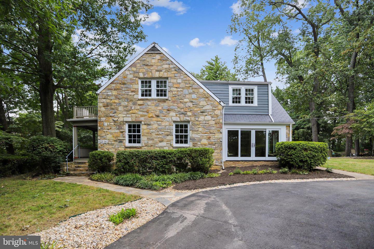
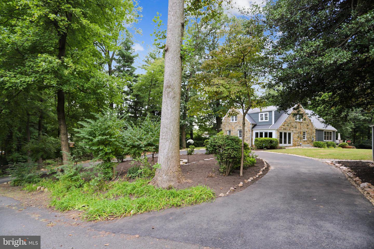
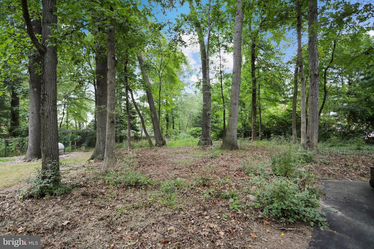
/u.realgeeks.media/novarealestatetoday/springhill/springhill_logo.gif)