2817 Jermantown Road Unit #311, Oakton, VA 22124
- $289,900
- 2
- BD
- 2
- BA
- 1,347
- SqFt
- Sold Price
- $289,900
- List Price
- $289,900
- Closing Date
- Feb 11, 2021
- Days on Market
- 125
- Status
- CLOSED
- MLS#
- VAFX1152288
- Bedrooms
- 2
- Bathrooms
- 2
- Full Baths
- 2
- Living Area
- 1,347
- Style
- Unit/Flat
- Year Built
- 1974
- County
- Fairfax
- School District
- Fairfax County Public Schools
Property Description
Under contract. Open cancelled. LARGEST 2BR, 2BA MODEL, 1347 SQ. FT. PLUS BALCONY. OPEN CONCEPT LIVING & DINING PLUS EAT-IN KITCHEN. GENEROUS OWNER'S BR A WALK-IN CLOSET, DRESSING AREA WITH VANITY & A FULL BATH WITH ADDITIONAL VANITY. SEPARATE LAUNDRY/UTILITY ROOM HAS FULL-SIZED WASHER/DRYER & NEW WATER HEATER 9/2020. LIVING ROOM & BREAKFAST AREA ACCESS THE LARGE PRIVATE BALCONY WHICH IS A GREAT PLACE TO RELAX, READ, OR ENJOY YOUR COVID CARRY OUT! DON'T MISS THE EXTRA STORAGE ON THE GARAGE LEVEL. FRIENDLY, QUIET COMMUNITY. CONDO FEES INCLUDE WATER, TRASH, POOL, TENNIS CTS, CLUBHOUSE/FITNESS ROOM, AND BEAUTIFUL COMMON AREAS. OPEN PARKING LOT IS NEVER FULL. QUICK ACCESS TO RTE 123 & I-66. & STEPS TO CONNECTOR BUS OUT FRONT TO VIENNA METRO & MORE. BORGE PARK IS JUST ACROSS THE STREET.
Additional Information
- Subdivision
- Treebrooke Condominium
- Building Name
- Treebrooke Condo
- Taxes
- $3339
- Condo Fee
- $624
- Stories
- 6
- Interior Features
- Carpet, Combination Dining/Living, Dining Area, Entry Level Bedroom, Floor Plan - Traditional, Kitchen - Eat-In, Kitchen - Table Space, Primary Bath(s), Recessed Lighting, Tub Shower, Walk-in Closet(s), Elevator
- Amenities
- Common Grounds, Elevator, Extra Storage, Exercise Room, Fitness Center, Pool - Outdoor, Storage Bin, Tennis Courts, Tot Lots/Playground, Basketball Courts, Swimming Pool
- School District
- Fairfax County Public Schools
- Elementary School
- Oakton
- Middle School
- Thoreau
- High School
- Oakton
- Exterior Features
- Extensive Hardscape, Secure Storage, Sidewalks, Play Area, Tennis Court(s), Exterior Lighting
- Community Amenities
- Common Grounds, Elevator, Extra Storage, Exercise Room, Fitness Center, Pool - Outdoor, Storage Bin, Tennis Courts, Tot Lots/Playground, Basketball Courts, Swimming Pool
- View
- Trees/Woods
- Heating
- Central, Forced Air
- Heating Fuel
- Electric
- Cooling
- Central A/C
- Utilities
- Phone Available, Under Ground
- Water
- Public
- Sewer
- Public Sewer
- Room Level
- Dining Room: Main, Primary Bathroom: Main, Primary Bedroom: Main, Bedroom 2: Main, Bathroom 2: Main, Living Room: Main, Kitchen: Main, Laundry: Main, Breakfast Room: Main, Foyer: Main
Mortgage Calculator
Listing courtesy of Weichert, REALTORS. Contact: (571) 213-5218
Selling Office: .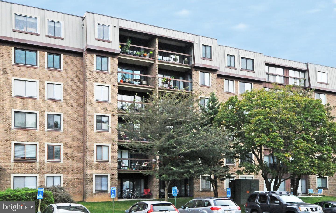
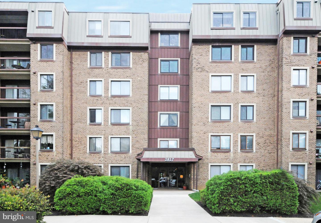
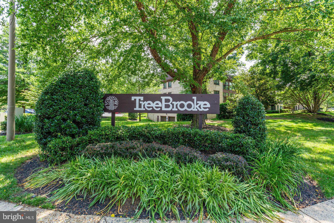
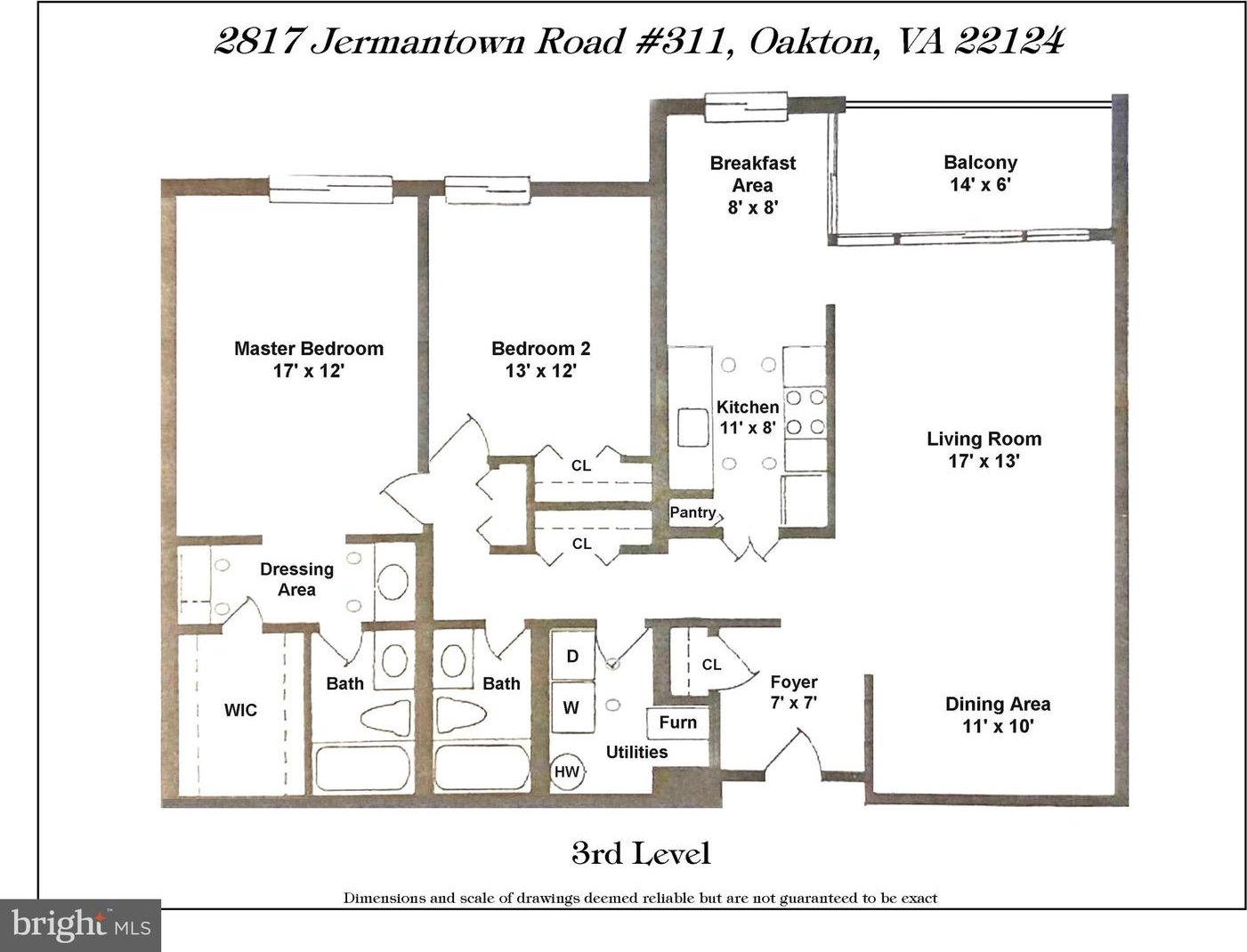
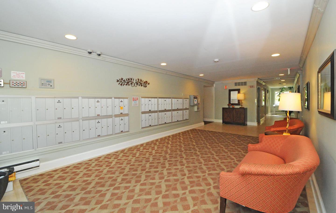
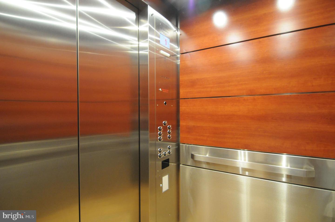
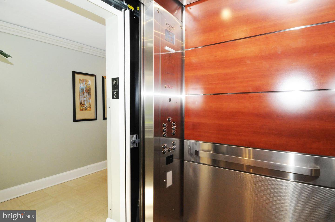
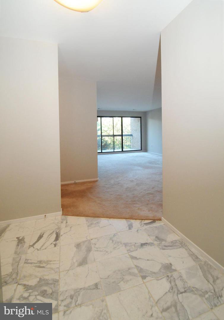
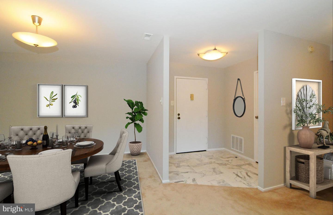
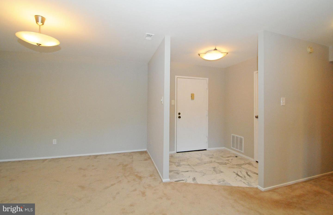
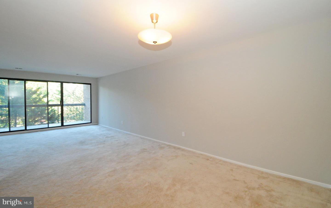
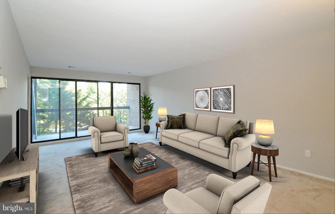
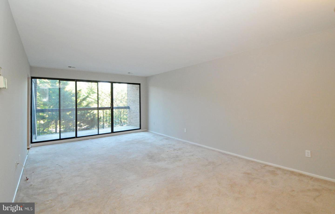

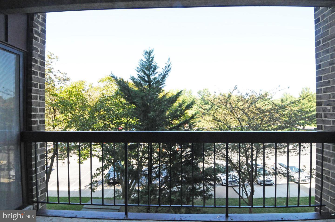
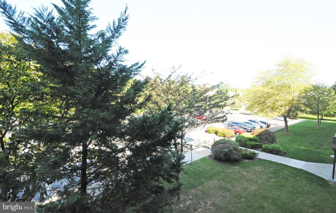
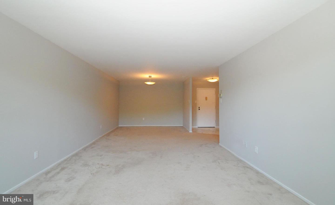
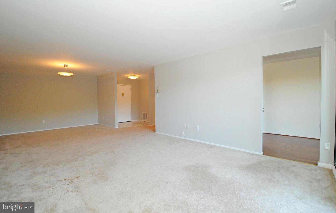
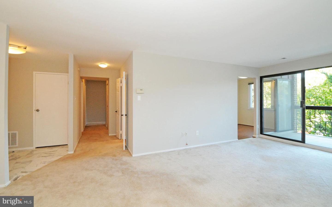

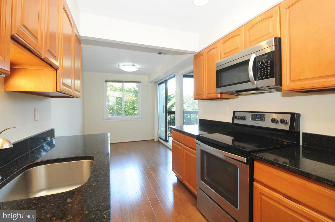
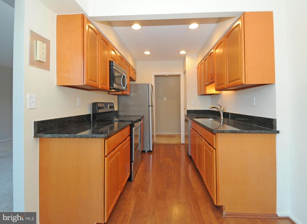
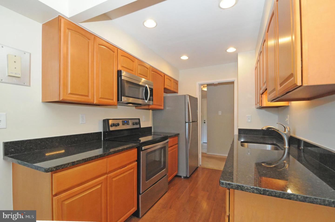
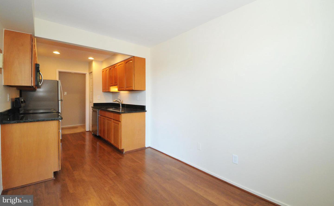
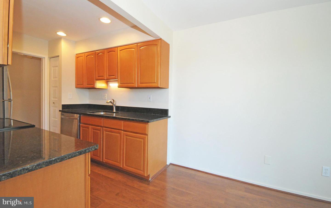
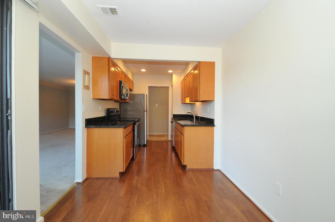
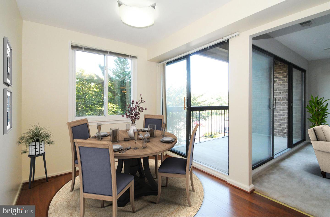
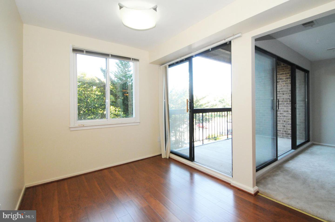

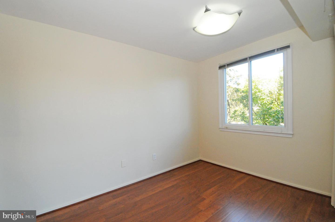
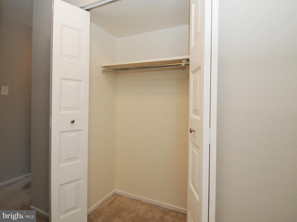
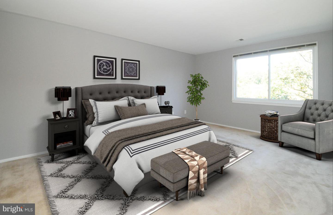
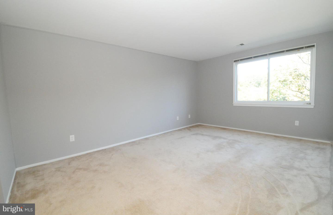
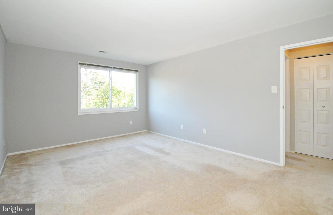
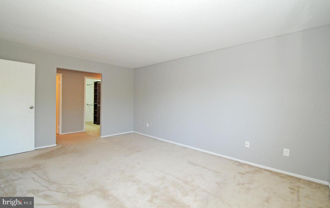
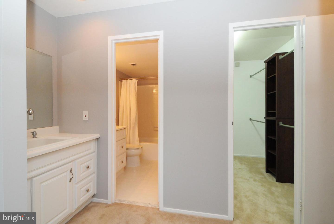
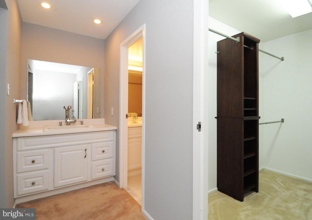
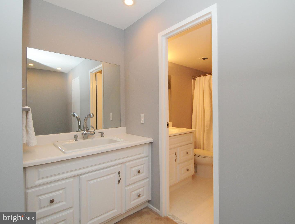
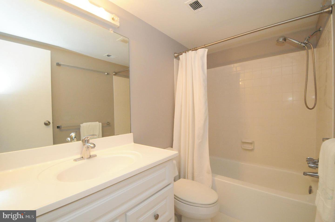
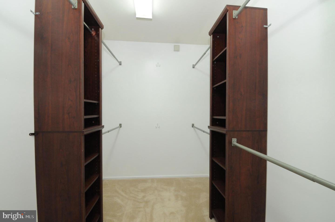
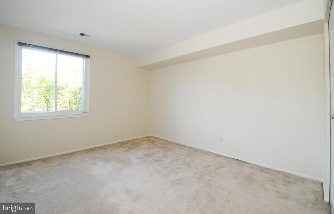

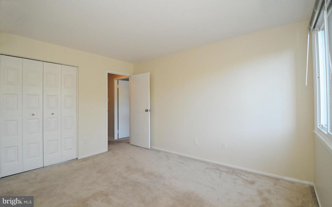
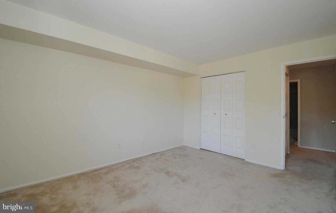
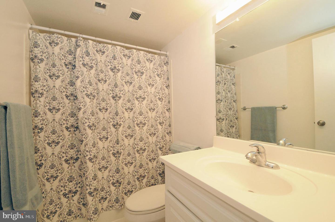
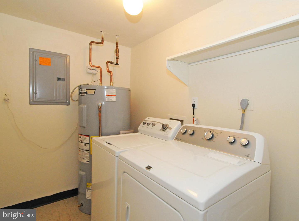
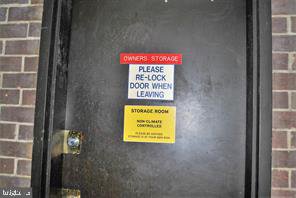
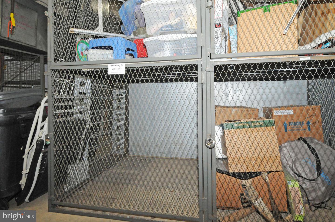
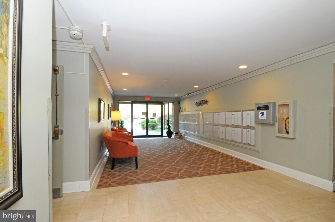
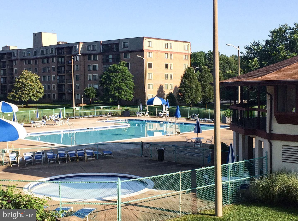
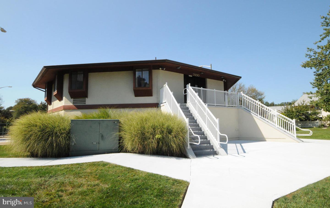
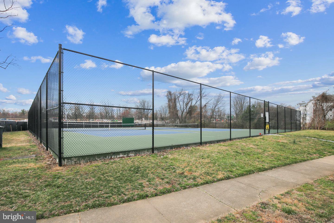
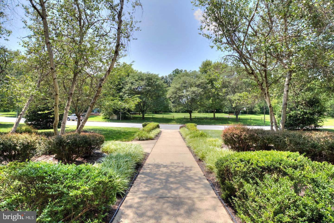
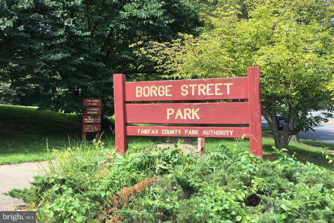
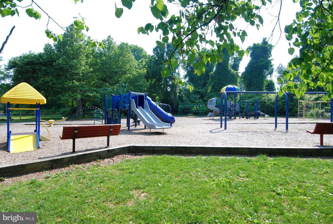
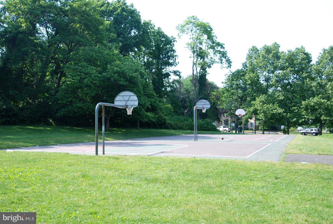
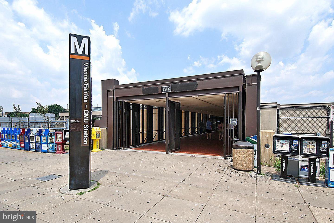
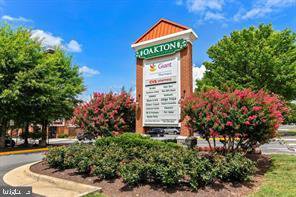
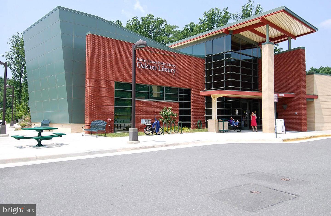
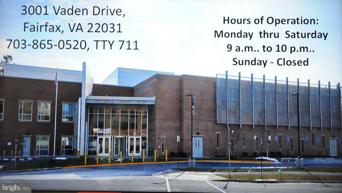
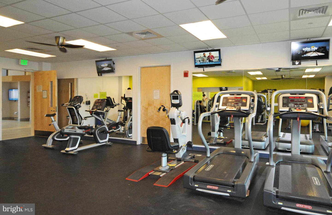
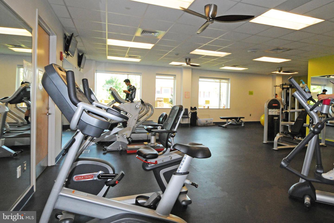
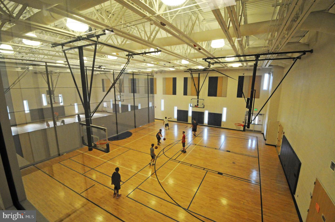
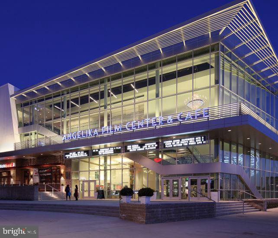
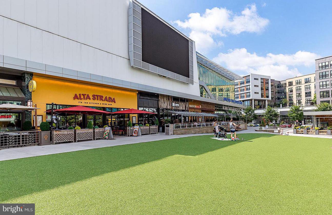

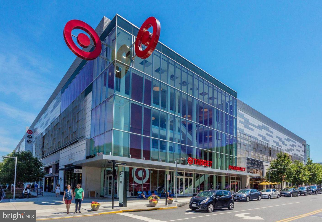
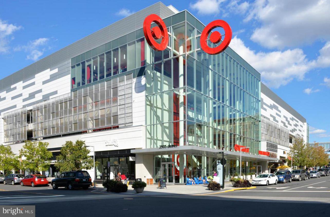
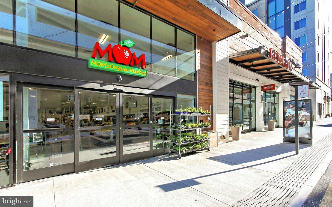
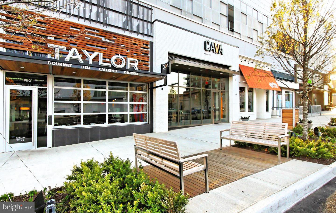
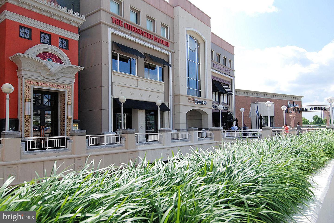
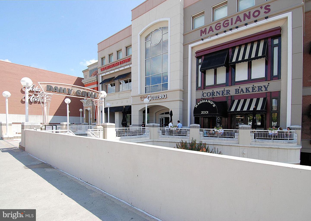
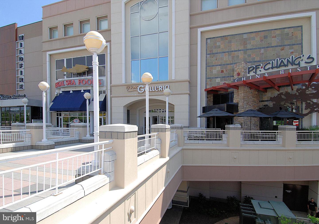
/u.realgeeks.media/novarealestatetoday/springhill/springhill_logo.gif)