2304 Arden Street, Dunn Loring, VA 22027
- $950,000
- 4
- BD
- 4
- BA
- 2,494
- SqFt
- Sold Price
- $950,000
- List Price
- $979,000
- Closing Date
- Oct 28, 2020
- Days on Market
- 30
- Status
- CLOSED
- MLS#
- VAFX1153954
- Bedrooms
- 4
- Bathrooms
- 4
- Full Baths
- 3
- Half Baths
- 1
- Living Area
- 2,494
- Lot Size (Acres)
- 0.25
- Style
- Colonial
- Year Built
- 1997
- County
- Fairfax
- School District
- Fairfax County Public Schools
Property Description
OPEN SUNDAY 1-3. Private Drive Leads to Beautiful 4BR/3.5 BA Colonial Nestled on Secluded Treed Lot! 3 Finished Levels Exceptionally Well-Maintained by Original Owners. Freshly Painted Inside and Out. New Carpet. 2-Story Foyer with Hardwood Floors. Elegant Living and Dining Rooms Enhanced with Beautiful Moldings. Kitchen Features Center Island, Stainless Appliances, Silestone Counters and Pantry. Breakfast Area French Doors Open to Large Deck for Outside Enjoyment. Family Room Off Kitchen with Gas Fireplace and Wall of Windows to Let the Outside in. Upper Level Provides 3 Spacious Bedrooms, Hall Bath, Plus Expansive Master Suite with Sitting Area and Large Walk-in Closet. Master Bath Includes Dual Sinks, Corner Soaking Tub and Separate Shower. Lower Level Walkout Presents Plenty of Space Options with Den, Bonus Room, Large Recreation Room and Full Bath. Quarter Acre Lot, Fully Fenced and Landscaped. Plus No HOA! Nearby Tysons Corner and Mosaic District Offers a Variety of Shopping and Dining Pleasures. Dunn Loring Metro only a Mile Away Plus Easy Access to Major Roads for Getting Around Town Very Convenient! Excellent Value for a 1/4 Acre Lot Property in Tysons Area with 4BR/3.5 Bath + 2 Bonus Rooms Under $1 Million! See More Pix and Floor Plans in Virtual Tour.
Additional Information
- Subdivision
- Dunn Loring
- Taxes
- $9179
- Interior Features
- Breakfast Area, Carpet, Ceiling Fan(s), Chair Railings, Crown Moldings, Family Room Off Kitchen, Floor Plan - Open, Formal/Separate Dining Room, Kitchen - Island, Pantry, Recessed Lighting, Soaking Tub, Stall Shower, Tub Shower, Upgraded Countertops, Walk-in Closet(s), Window Treatments, Wood Floors
- School District
- Fairfax County Public Schools
- Elementary School
- Stenwood
- Middle School
- Kilmer
- High School
- Marshall
- Fireplaces
- 1
- Fireplace Description
- Gas/Propane, Mantel(s), Screen
- Garage
- Yes
- Garage Spaces
- 2
- Exterior Features
- Exterior Lighting
- View
- Trees/Woods
- Heating
- 90% Forced Air, Heat Pump(s)
- Heating Fuel
- Natural Gas
- Cooling
- Central A/C, Ceiling Fan(s)
- Utilities
- Under Ground
- Water
- Public
- Sewer
- Public Sewer
- Room Level
- Foyer: Main, Half Bath: Main, Dining Room: Main, Kitchen: Main, Laundry: Main, Family Room: Main, Living Room: Main, Primary Bathroom: Upper 1, Primary Bedroom: Upper 1, Bedroom 3: Upper 1, Bathroom 2: Upper 1, Bedroom 2: Upper 1, Bedroom 4: Upper 1, Recreation Room: Lower 1, Bonus Room: Lower 1, Utility Room: Lower 1, Bathroom 3: Lower 1, Den: Lower 1, Breakfast Room: Main
- Basement
- Yes
Mortgage Calculator
Listing courtesy of Long & Foster Real Estate, Inc.. Contact: (703) 790-1990
Selling Office: .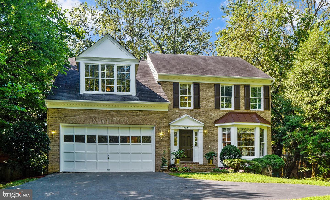
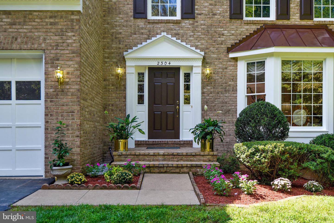
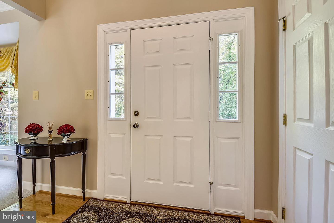
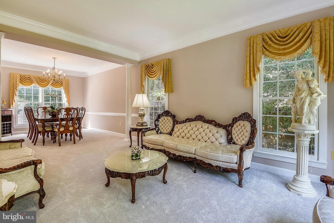
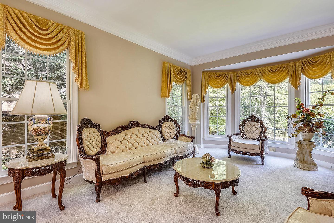
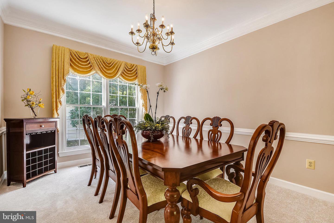
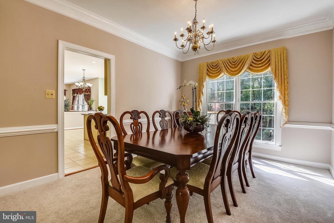
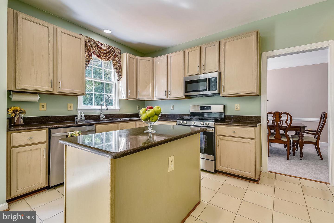
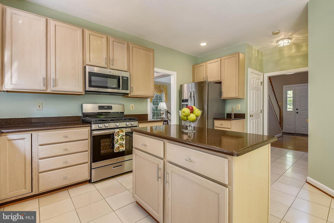
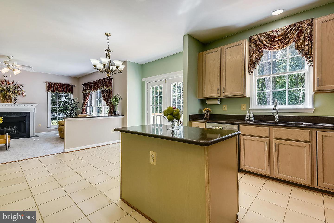
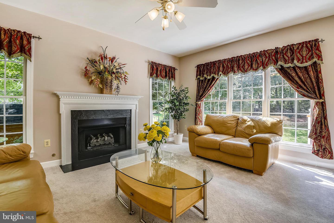
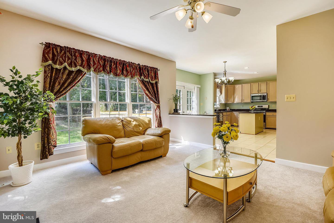
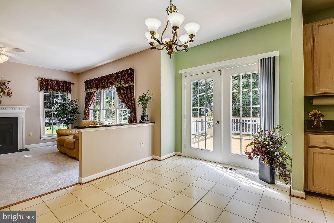
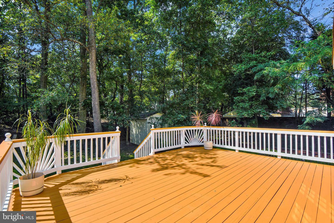
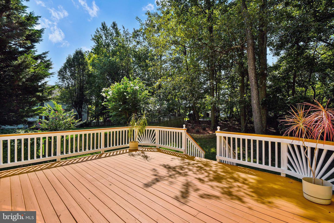
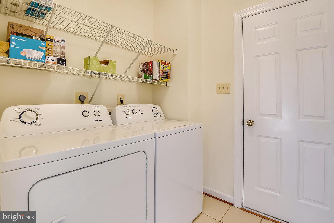
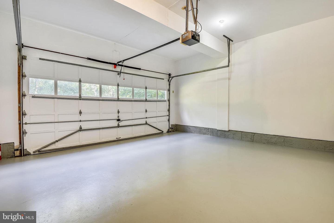
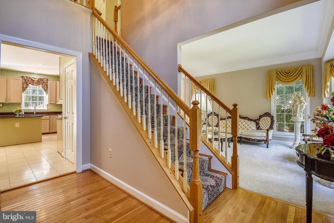
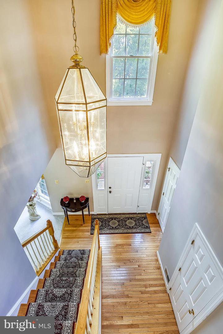
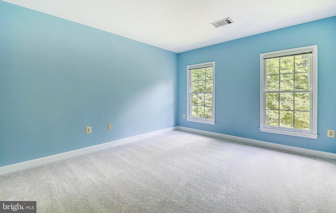
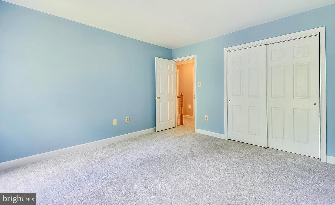
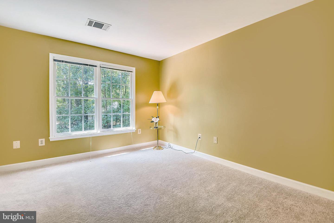
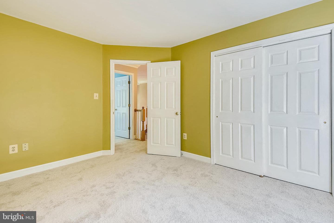
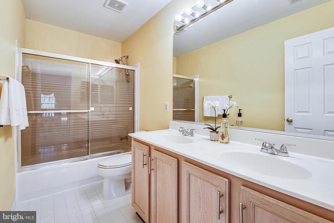
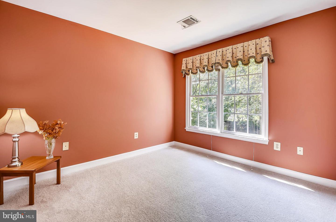
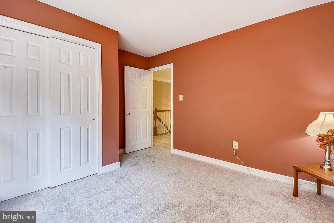
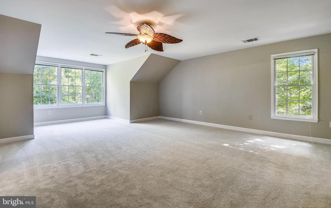
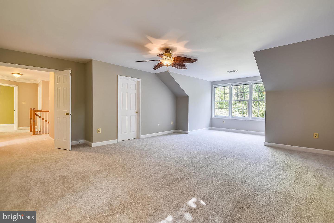
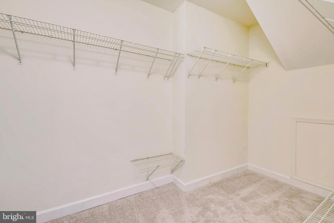
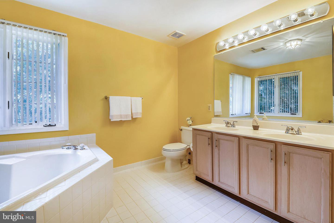
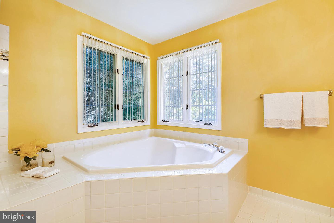
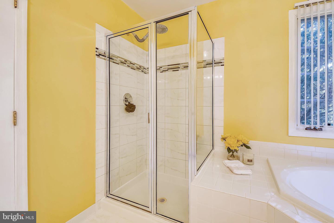
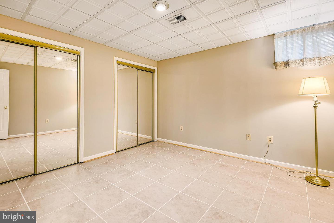
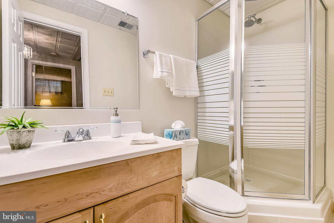
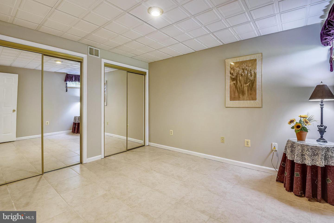
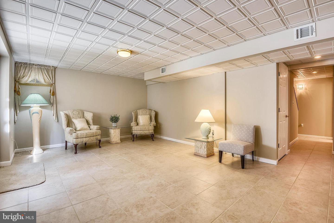
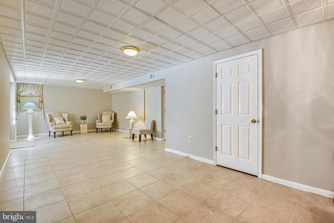
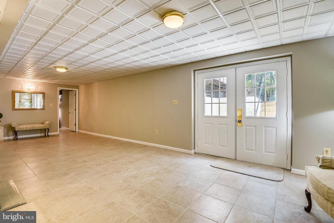
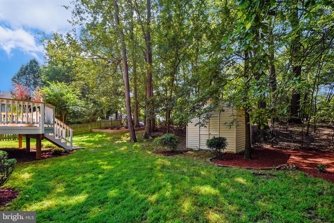
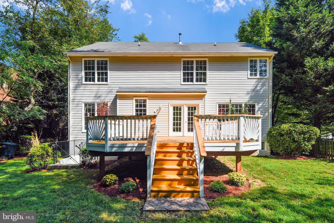
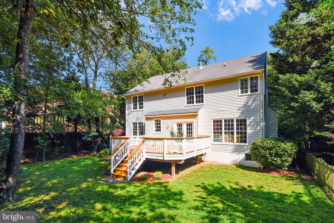
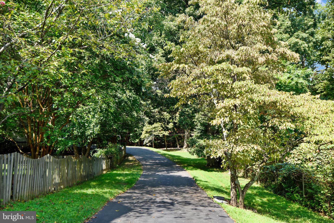
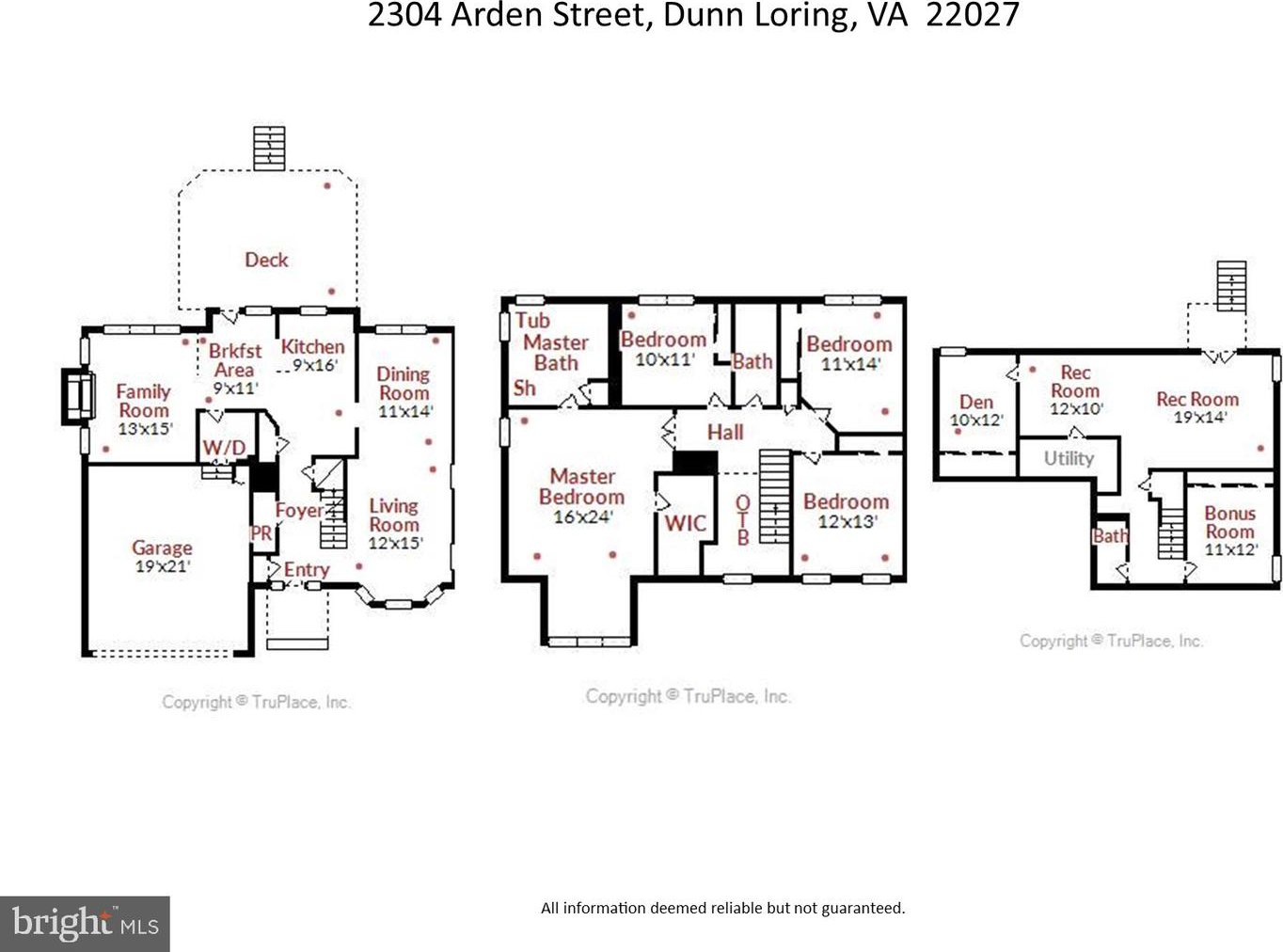
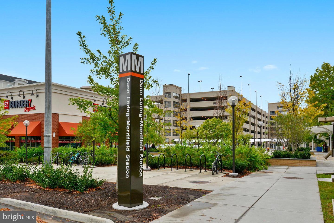
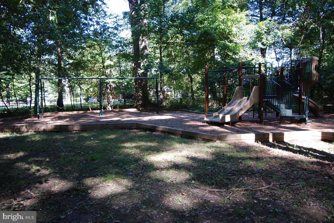
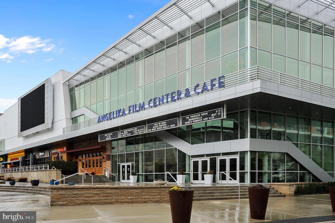
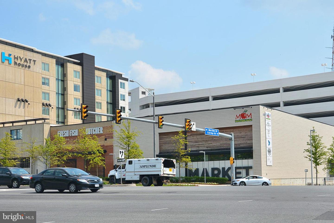
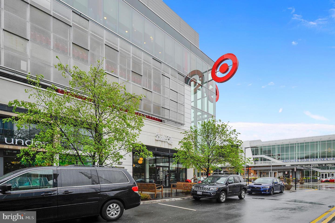
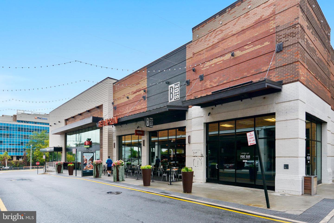
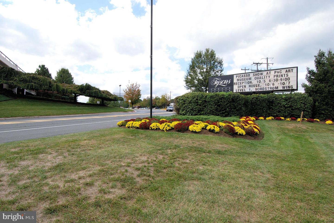
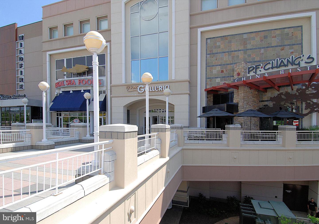
/u.realgeeks.media/novarealestatetoday/springhill/springhill_logo.gif)