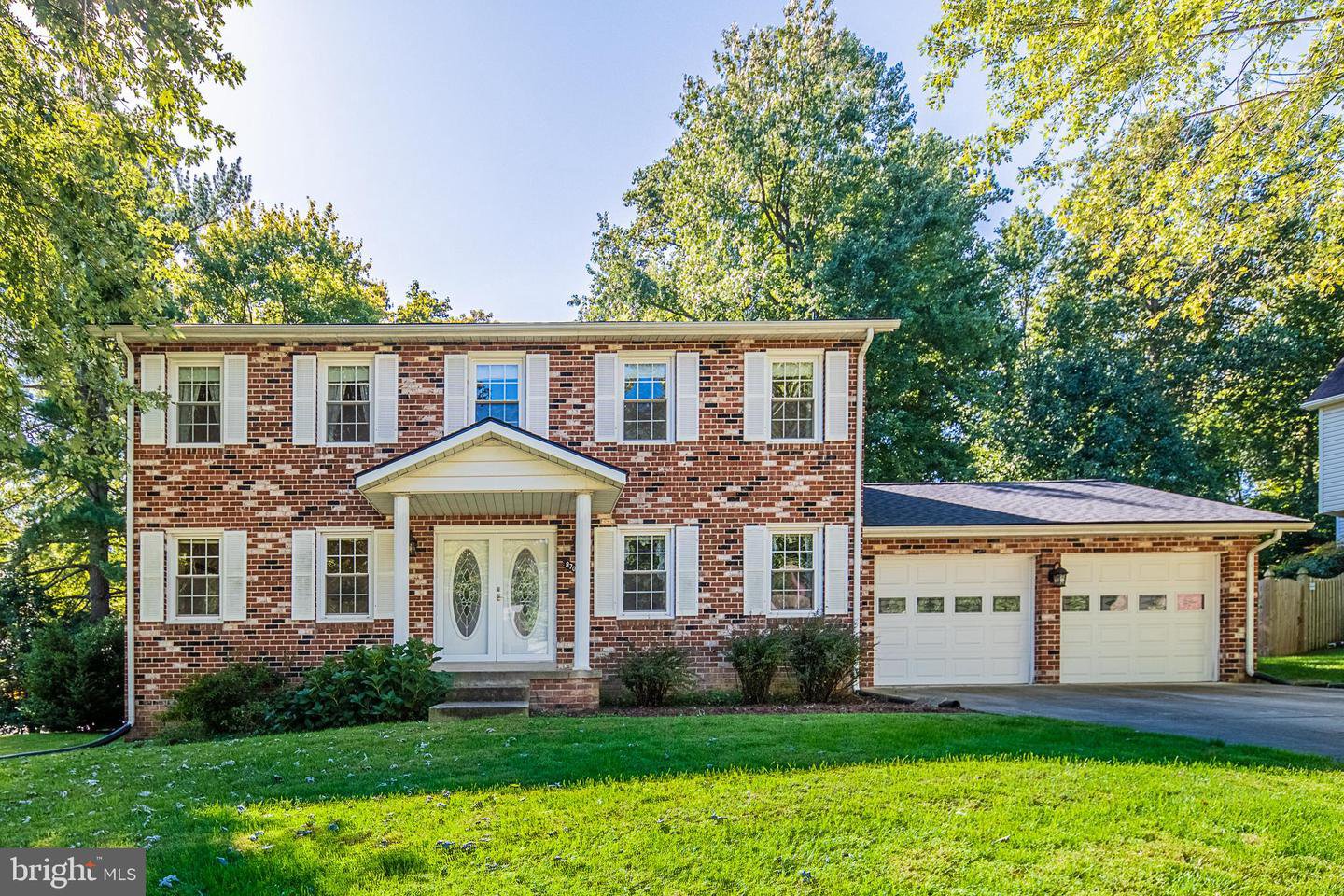9705 Ironmaster Drive, Burke, VA 22015
- $685,000
- 4
- BD
- 3
- BA
- 2,356
- SqFt
- Sold Price
- $685,000
- List Price
- $700,000
- Closing Date
- Nov 30, 2020
- Days on Market
- 11
- Status
- CLOSED
- MLS#
- VAFX1156848
- Bedrooms
- 4
- Bathrooms
- 3
- Full Baths
- 2
- Half Baths
- 1
- Living Area
- 2,356
- Lot Size (Acres)
- 0.25
- Style
- Colonial
- Year Built
- 1980
- County
- Fairfax
- School District
- Fairfax County Public Schools
Property Description
Beautiful brick home nestled in Burke on a corner lot. Enter through French front doors to find the living room on your left, and the separate dining room on your right, perfect for entertaining. Meal-prepping just got easier in the kitchen boasting stainless steel appliances, a large pantry, window letting in tons of light, and table space perfect for your morning coffee. Spend quality time in the cozy family room complete with a fireplace, gleaming hardwood floors, and leads out to the spacious deck with steps down to the backyard. Four large bedrooms upstairs with ample closet space. Rec room in basement is perfect for movie nights. Perfect location for commuters, and seconds from Burke Lake Park. Close to restaurants, shops, and VRE. If you're looking for your next move, this is it!
Additional Information
- Subdivision
- Cherry Run
- Taxes
- $7404
- HOA Fee
- $10
- HOA Frequency
- Monthly
- Interior Features
- Attic, Breakfast Area, Carpet, Ceiling Fan(s), Family Room Off Kitchen, Formal/Separate Dining Room, Kitchen - Table Space, Pantry, Primary Bath(s), Wood Floors, Stove - Wood, Chair Railings, Crown Moldings, Upgraded Countertops, Wet/Dry Bar
- Amenities
- Common Grounds, Basketball Courts
- School District
- Fairfax County Public Schools
- Elementary School
- Cherry Run
- Middle School
- Lake Braddock Secondary School
- High School
- Lake Braddock
- Fireplaces
- 2
- Fireplace Description
- Brick, Mantel(s)
- Flooring
- Carpet, Ceramic Tile, Hardwood
- Garage
- Yes
- Garage Spaces
- 2
- Community Amenities
- Common Grounds, Basketball Courts
- Heating
- Heat Pump(s)
- Heating Fuel
- Electric
- Cooling
- Ceiling Fan(s), Central A/C
- Utilities
- Cable TV Available
- Water
- Public
- Sewer
- Public Sewer
- Room Level
- Additional Bedroom: Upper 1, Additional Bedroom: Upper 1, Additional Bedroom: Upper 1, Primary Bedroom: Upper 1, Workshop: Lower 1, Recreation Room: Lower 1, Laundry: Lower 1, Living Room: Main, Dining Room: Main, Kitchen: Main, Family Room: Main
- Basement
- Yes
Mortgage Calculator
Listing courtesy of Samson Properties. Contact: (703) 378-8810
Selling Office: .
/u.realgeeks.media/novarealestatetoday/springhill/springhill_logo.gif)