9706 Saint Mary Ellen Way, Lorton, VA 22079
- $598,752
- 3
- BD
- 4
- BA
- Sold Price
- $598,752
- List Price
- $591,700
- Closing Date
- Jan 29, 2021
- Days on Market
- 77
- Status
- CLOSED
- MLS#
- VAFX1157376
- Bedrooms
- 3
- Bathrooms
- 4
- Full Baths
- 3
- Half Baths
- 1
- Lot Size (Acres)
- 0.04
- Style
- Traditional
- County
- Fairfax
- School District
- Fairfax County Public Schools
Property Description
MODEL OPEN EVERY SAT AND SUN 12PM TO 6PM***Stunning New Energy Star Certified Construction by McShay Communities! 24-ft Wide Townhomes w/2 Car Over-sized Garages & BACK YARDs. Located minutes from 95, VRE, Ft Belvoir, Shopping. FFAX Pkwy & More! STANDARD Features Incl: Wood Floors on Main Level, Gas Fireplace, Granite Island Kitchens w/Stainless Steel Appliances, Gas Cooking & Heating, Finished Rec Room w/ option for a full bath, 2 Zone Heating/Cooling, Recessed Lighting Package, Ceramic Tile Foyer & in ALL Baths, Luxurious Mstr Bth w/ Soaking Tub and Oversized Shwr w/bench, Concrete Driveway, 71 Gal HWH, the list goes ON! Choose your finishes and options and move in within 30 days. Special-$5K in closing costs with builder preferred lender (Intercostal Mortgage) Come Check it out TODAY! Pics are of model. Model Open Daily from Noon until 6:00 PM - Closed on Tuesdays and Wednesdays. Call Sales office for additional information. Lowest priced per sq ft NEW Town Home in Fairfax County.
Additional Information
- Subdivision
- Royal Ridge
- Interior Features
- Carpet, Combination Dining/Living, Family Room Off Kitchen, Floor Plan - Open, Kitchen - Island, Primary Bath(s), Recessed Lighting, Stall Shower, Upgraded Countertops, Walk-in Closet(s), Wood Floors
- School District
- Fairfax County Public Schools
- Fireplaces
- 1
- Fireplace Description
- Fireplace - Glass Doors, Gas/Propane, Mantel(s), Marble
- Flooring
- Carpet, Wood
- Garage
- Yes
- Garage Spaces
- 2
- Exterior Features
- Bump-outs, Sidewalks
- View
- Garden/Lawn
- Heating
- Forced Air
- Heating Fuel
- Natural Gas
- Cooling
- Central A/C, Programmable Thermostat
- Roof
- Asphalt, Shingle
- Utilities
- Cable TV, Electric Available, Multiple Phone Lines, Natural Gas Available, Phone Available, Sewer Available, Under Ground, Water Available
- Water
- Public
- Sewer
- Public Sewer
- Room Level
- Kitchen: Main, Family Room: Main, Primary Bathroom: Upper 1, Primary Bedroom: Upper 1, Living Room: Main, Recreation Room: Lower 1, Bedroom 3: Upper 1, Bedroom 2: Upper 1, Full Bath: Lower 1
Mortgage Calculator
Listing courtesy of NetRealtyNow.com, LLC. Contact: (703) 581-8605
Selling Office: .
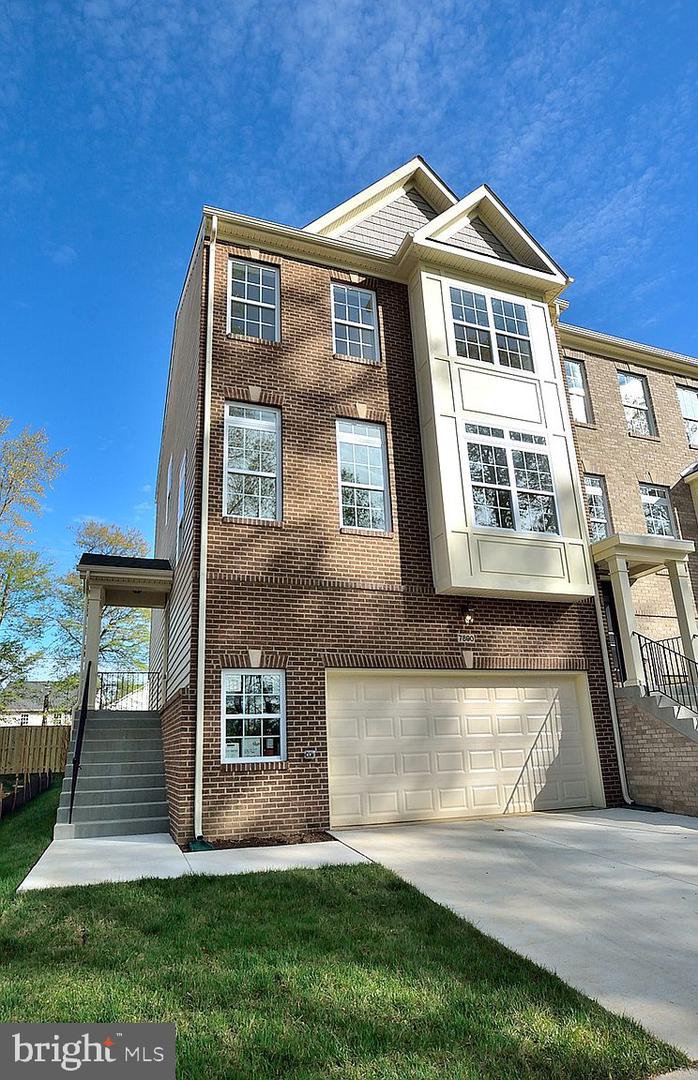


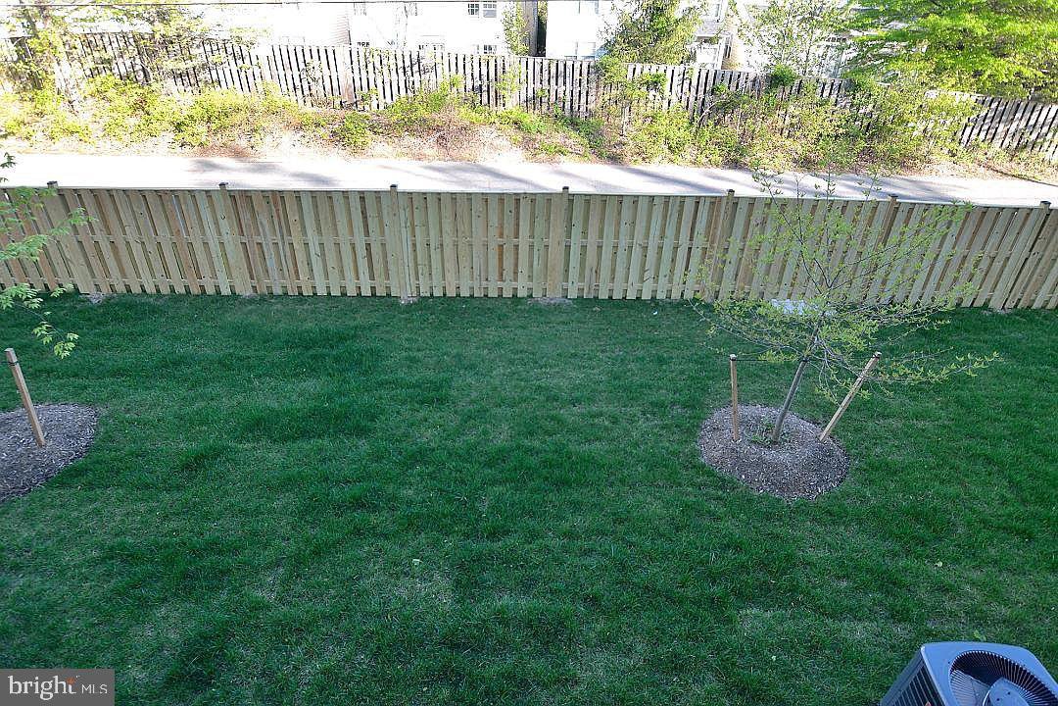





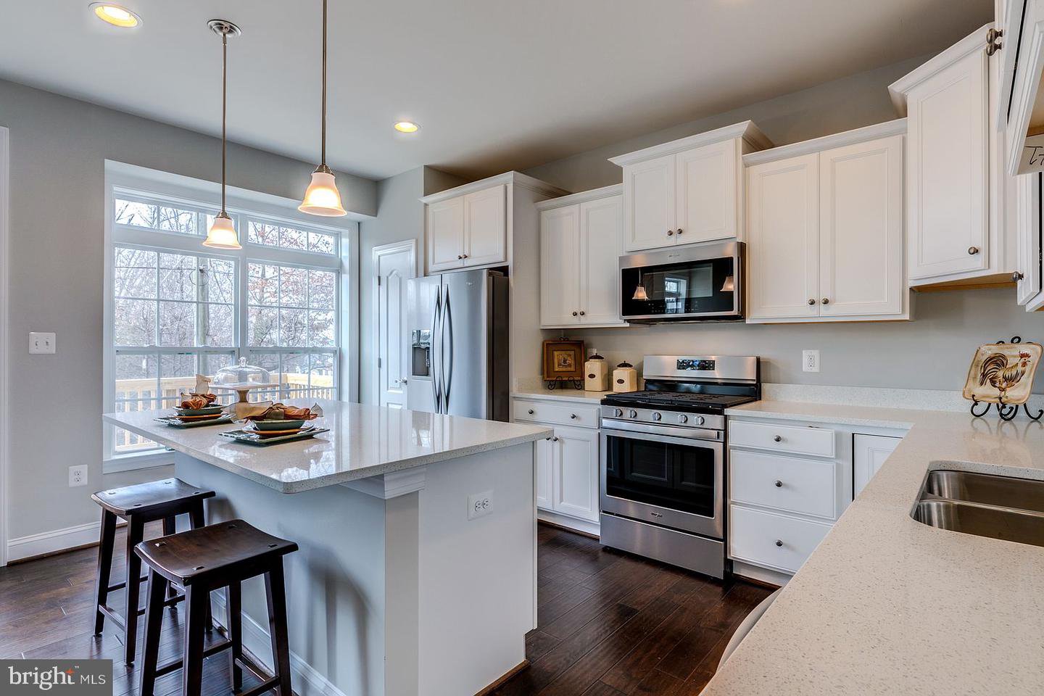



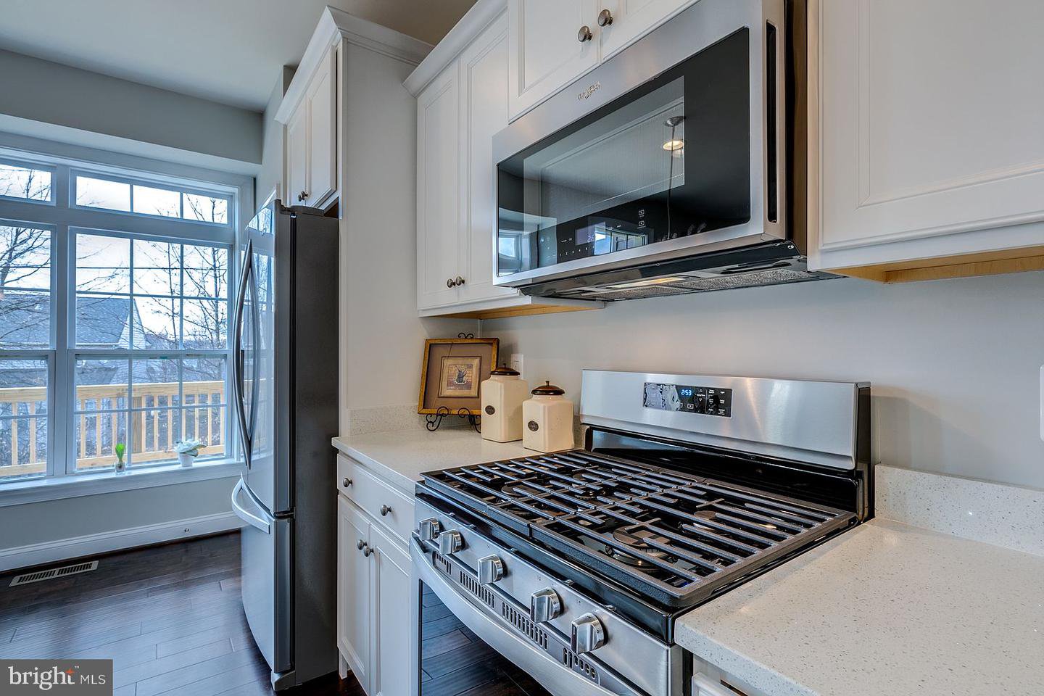










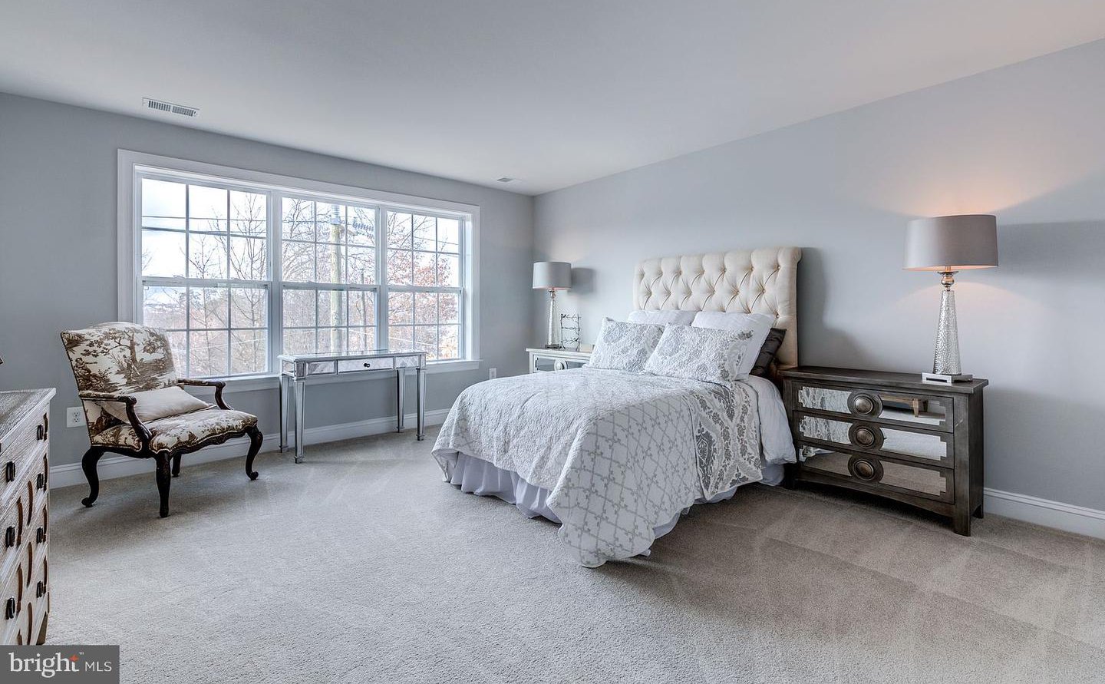


















/u.realgeeks.media/novarealestatetoday/springhill/springhill_logo.gif)