8005 Gina Place, Vienna, VA 22182
- $725,000
- 3
- BD
- 4
- BA
- 1,688
- SqFt
- Sold Price
- $725,000
- List Price
- $725,000
- Closing Date
- Nov 05, 2020
- Days on Market
- 10
- Status
- CLOSED
- MLS#
- VAFX1157380
- Bedrooms
- 3
- Bathrooms
- 4
- Full Baths
- 2
- Half Baths
- 2
- Living Area
- 1,688
- Lot Size (Acres)
- 0.04
- Style
- Colonial
- Year Built
- 1989
- County
- Fairfax
- School District
- Fairfax County Public Schools
Property Description
**Sellers willing to consider supplimenting buyer’s closing costs** Beautifully updated townhome in Tysons! Hardwood floors; updated eat-in kitchen; updated owner's bath with free standing tub, oversized walk-in shower, Carrara Marble Double Vanity; 2017 NEW HVAC; & more!! Additional Storage unit off of 1 car garage; wet bar rough-in in basement; ADT hardwired alarm system; HOA mows the back lawn; 2 wood burning fireplaces! Granite counters, recessed lighting, chair rails, crown molding, approx. 1.6 miles to Dunn Loring Metro Stop AND Tysons Corner Metro Stop. Bus stop 0.1 miles from front door. Ample Visitor & Additional parking too!
Additional Information
- Subdivision
- Courthouse Station
- Taxes
- $7235
- HOA Fee
- $367
- HOA Frequency
- Quarterly
- Interior Features
- Breakfast Area, Ceiling Fan(s), Chair Railings, Crown Moldings, Dining Area, Formal/Separate Dining Room, Kitchen - Eat-In, Soaking Tub, Walk-in Closet(s), Window Treatments, Wood Floors, Carpet, Primary Bath(s), Recessed Lighting
- School District
- Fairfax County Public Schools
- Elementary School
- Freedom Hill
- Middle School
- Kilmer
- High School
- Marshall
- Fireplaces
- 2
- Fireplace Description
- Double Sided, Fireplace - Glass Doors, Mantel(s)
- Flooring
- Hardwood
- Garage
- Yes
- Garage Spaces
- 1
- Heating
- Forced Air
- Heating Fuel
- Natural Gas
- Cooling
- Central A/C
- Water
- Public
- Sewer
- Public Sewer
- Room Level
- Primary Bedroom: Upper 1, Primary Bathroom: Upper 1, Bedroom 3: Upper 1, Living Room: Main, Bedroom 2: Upper 1, Bathroom 2: Upper 1, Dining Room: Main, Kitchen: Main, Half Bath: Main, Basement: Lower 1, Half Bath: Lower 1
- Basement
- Yes
Mortgage Calculator
Listing courtesy of Samson Properties. Contact: (703) 378-8810
Selling Office: .
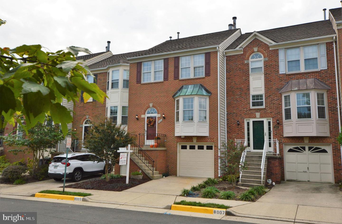

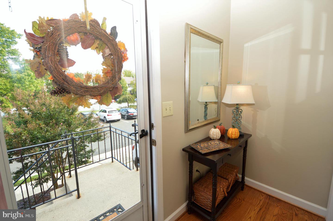
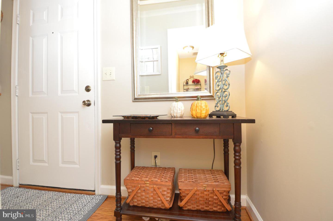
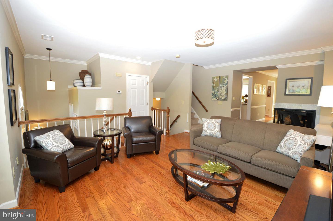
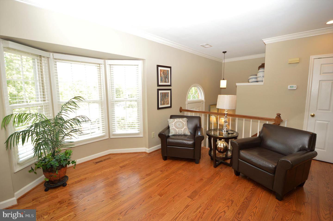
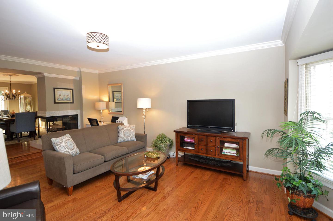


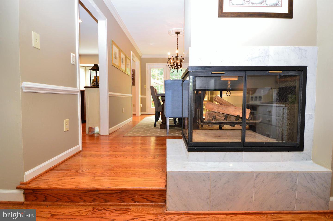
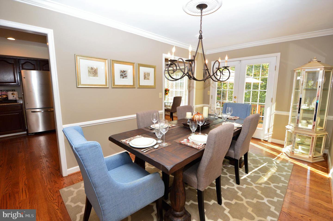
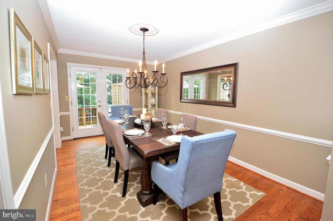
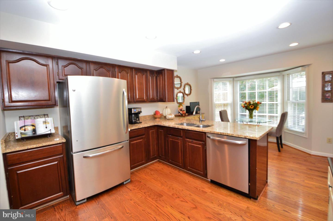
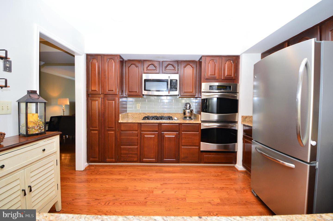
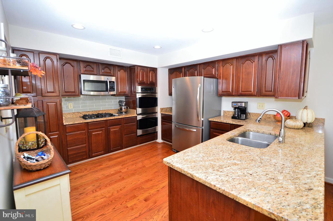
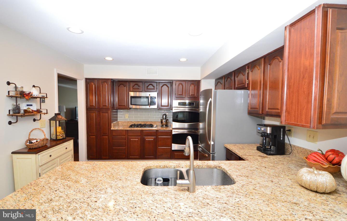

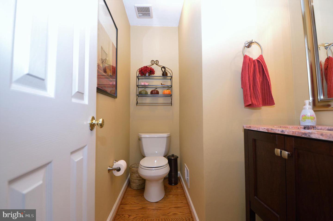
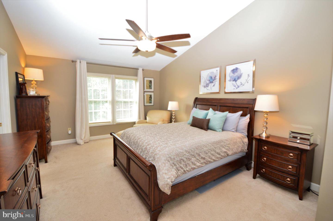
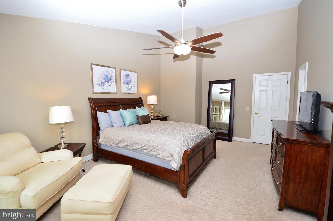
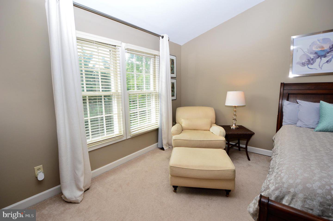
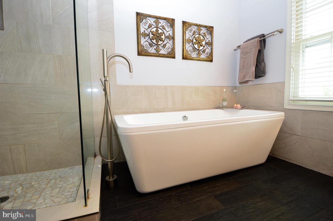

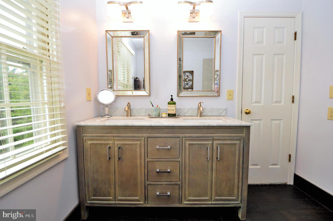
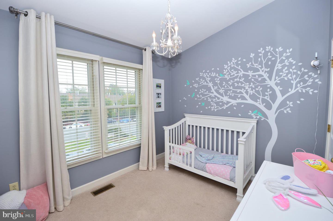
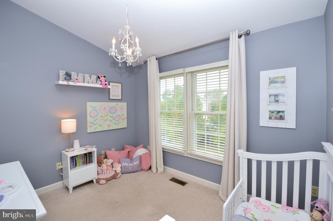
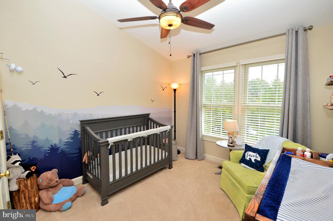
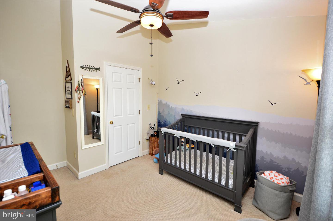
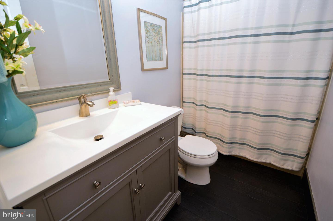
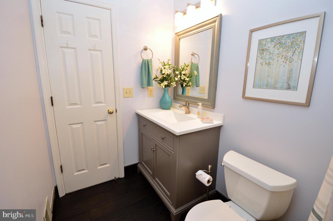
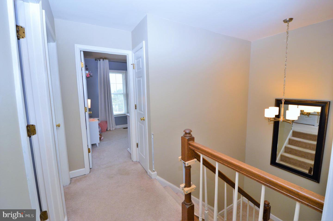
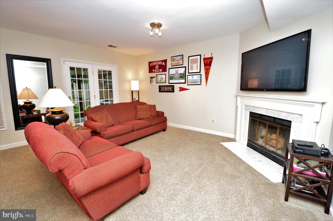
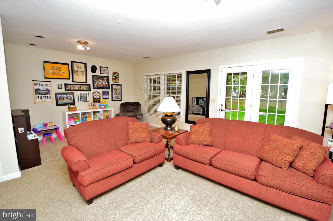
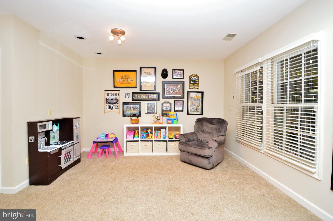
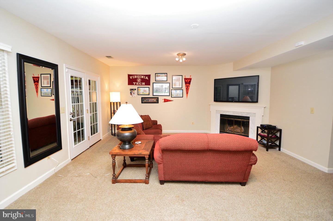

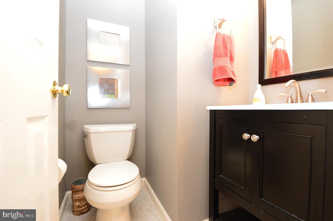
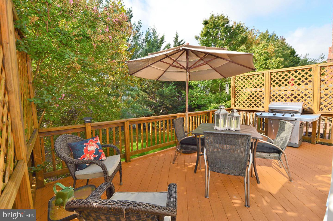
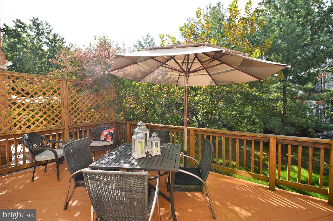

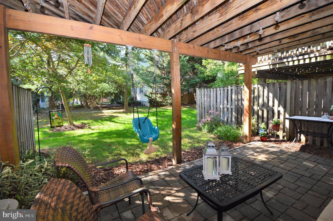

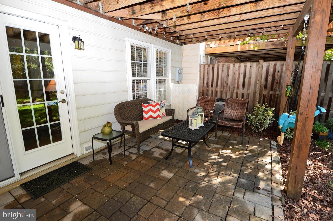
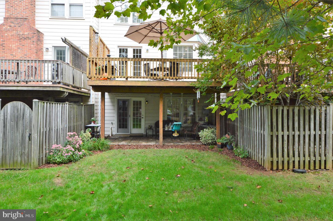
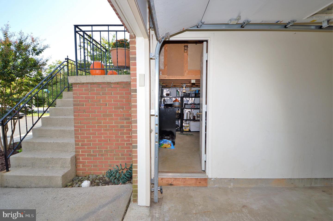

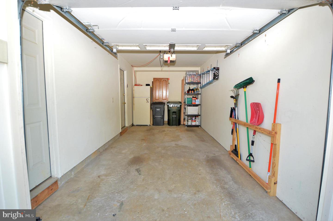
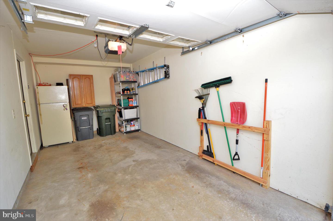
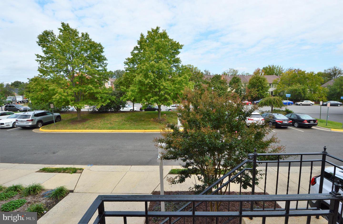
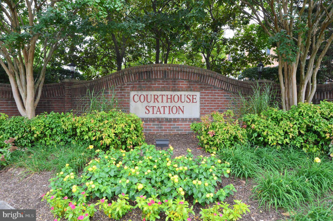
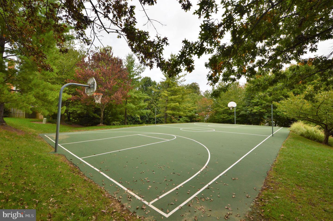
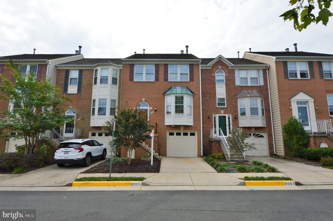
/u.realgeeks.media/novarealestatetoday/springhill/springhill_logo.gif)