6405 Burke Woods Drive, Burke, VA 22015
- $1,350,000
- 5
- BD
- 6
- BA
- 6,129
- SqFt
- Sold Price
- $1,350,000
- List Price
- $1,399,000
- Closing Date
- Dec 04, 2020
- Days on Market
- 18
- Status
- CLOSED
- MLS#
- VAFX1157406
- Bedrooms
- 5
- Bathrooms
- 6
- Full Baths
- 4
- Half Baths
- 2
- Living Area
- 6,129
- Lot Size (Acres)
- 0.86
- Style
- Colonial
- Year Built
- 1994
- County
- Fairfax
- School District
- Fairfax County Public Schools
Property Description
Very rare home in Burke Lake Meadow. Custom built with special features and finished. A truly special home and a must see. One of the larger homes in the neighborhood, this beauty features a swimming pool, two jacuzzi tubs, 2 decks, gorgeous solarium with double sided wood burning fireplace, newer roof with architectural shingles, gourmet chefs kitchen featuring all stainless steel appliances 3 ovens, one gas cook top, electric stove, large side by side refrigerator KitchenAid, dual stair cases, 4 fireplaces, geothermal system, and back yard privacy due to a 6 foot+ stucco wall. Primary bedroom features two walk in closets, a fireplace, and a large sitting room. Primary bathroom has separate vanities, soaking jacuzzi tub, standing glass shower, and private commode. Basement features a gas fireplace, gym or rec area, bedroom suite, full bath, large storage room, walk-out to pool and back yard. This home is truly one of a kind and one of the best homes you'll see in this price range. Seller is selling for personal reasons. Schedule your showing today!
Additional Information
- Subdivision
- Burke Lake Meadow
- Taxes
- $14578
- HOA Fee
- $50
- HOA Frequency
- Monthly
- Interior Features
- Additional Stairway, Attic, Bar, Breakfast Area, Butlers Pantry, Built-Ins, Carpet, Ceiling Fan(s), Chair Railings, Crown Moldings, Curved Staircase, Dining Area, Double/Dual Staircase, Formal/Separate Dining Room, Kitchen - Gourmet, Kitchen - Island, Primary Bath(s), Recessed Lighting, Sprinkler System, Walk-in Closet(s), WhirlPool/HotTub, Window Treatments, Wood Floors, Soaking Tub, Pantry, Floor Plan - Traditional
- Amenities
- Basketball Courts, Common Grounds
- School District
- Fairfax County Public Schools
- Elementary School
- Cherry Run
- Middle School
- Lake Braddock Secondary School
- High School
- Lake Braddock
- Fireplaces
- 4
- Fireplace Description
- Brick, Double Sided, Screen, Stone, Mantel(s), Fireplace - Glass Doors
- Flooring
- Hardwood, Carpet, Ceramic Tile
- Garage
- Yes
- Garage Spaces
- 3
- Exterior Features
- Exterior Lighting, Extensive Hardscape, Lawn Sprinkler, Hot Tub, Water Fountains
- Community Amenities
- Basketball Courts, Common Grounds
- Pool Description
- Filtered, Pool/Spa Combo
- View
- Garden/Lawn, Trees/Woods
- Heating
- Forced Air, Zoned
- Heating Fuel
- Electric, Geo-thermal, Central
- Cooling
- Ceiling Fan(s), Central A/C, Geothermal
- Roof
- Architectural Shingle
- Water
- Public
- Sewer
- Public Sewer
- Basement
- Yes
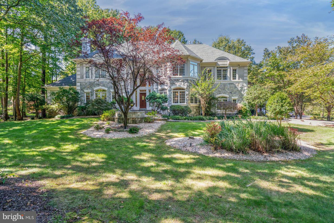
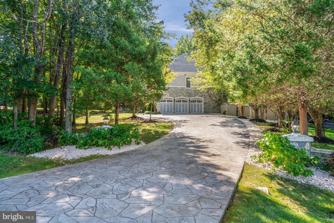
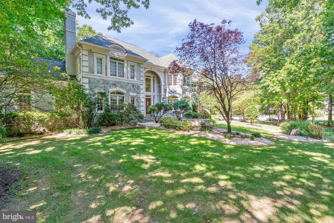

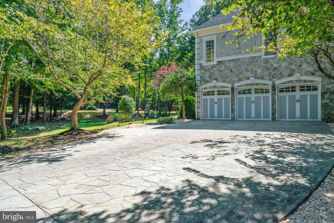
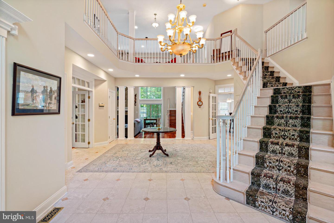
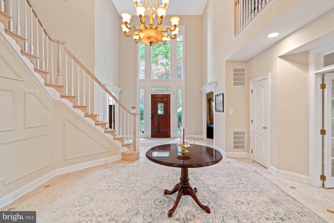
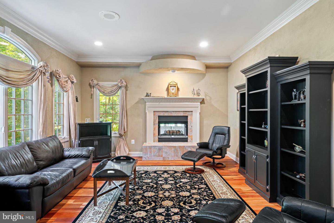
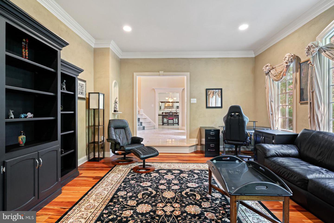
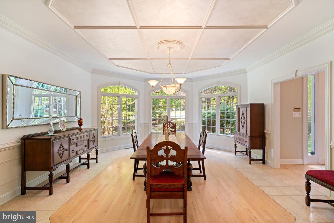
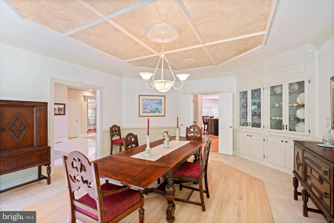
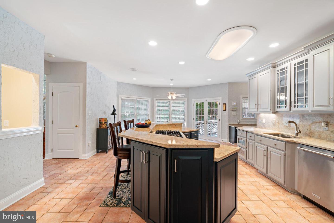
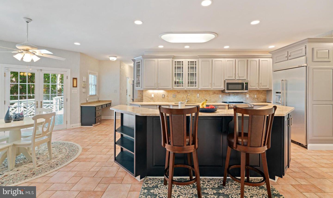
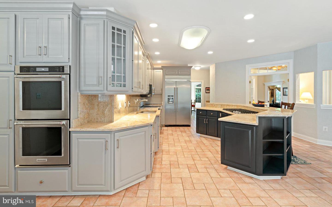
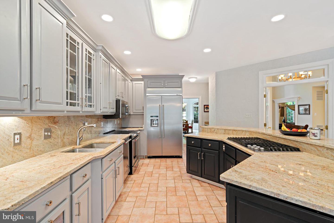
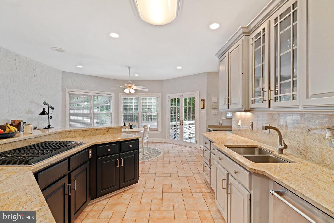
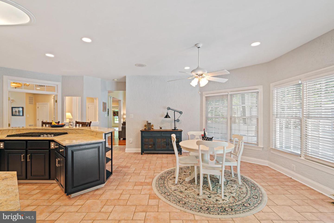
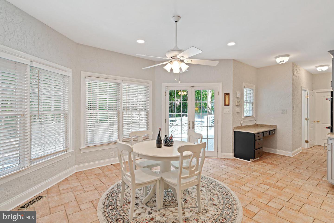
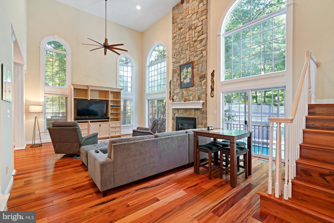
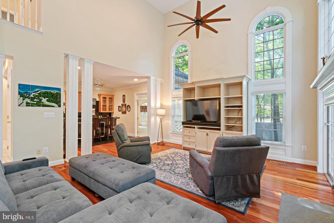
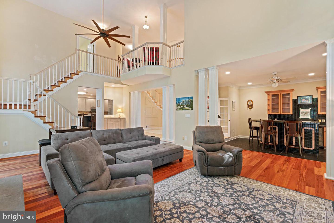
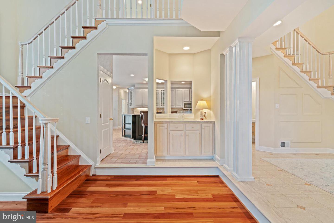
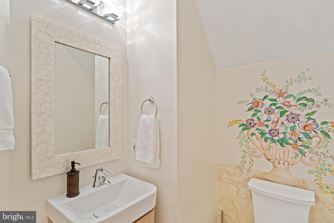
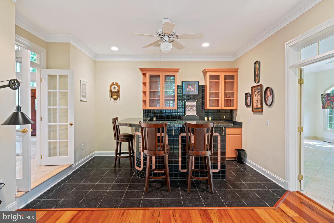

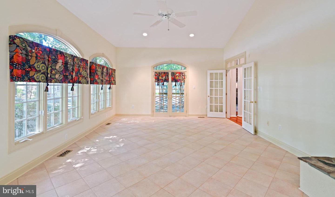
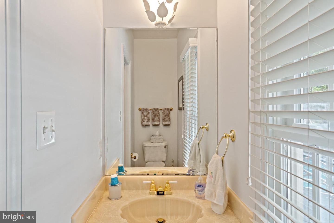
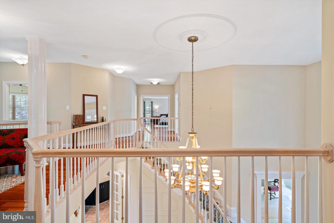
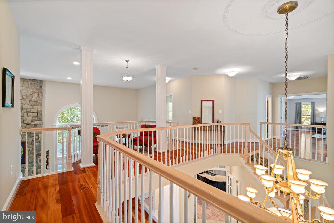
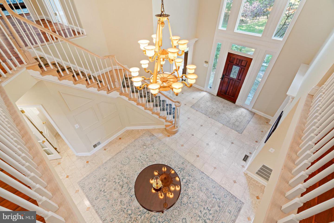

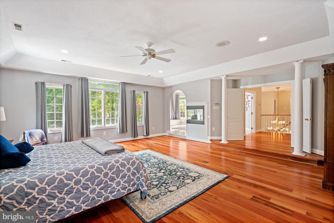
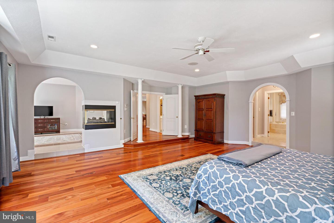
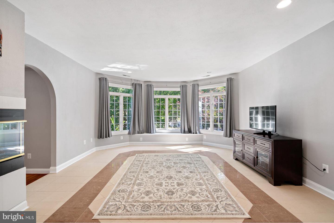
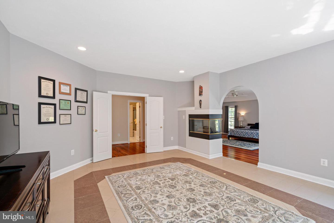
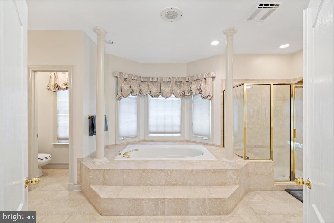
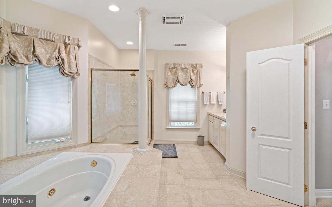
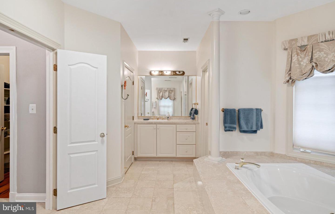
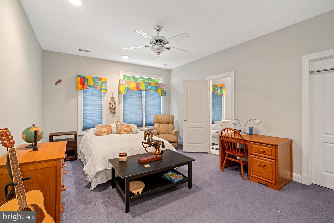
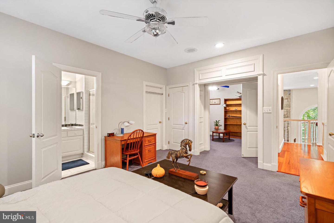

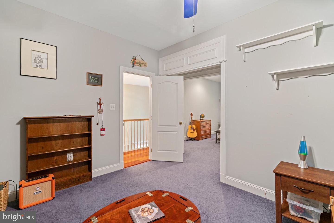

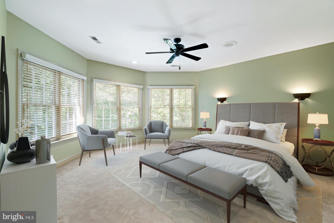
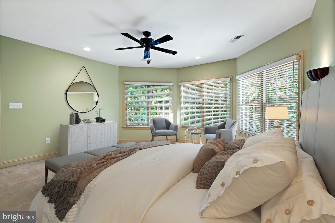
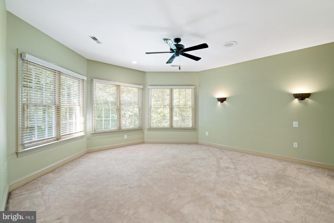

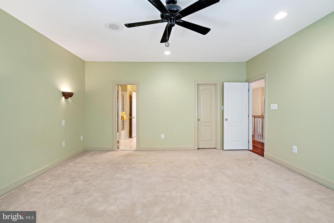
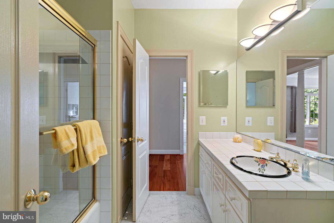
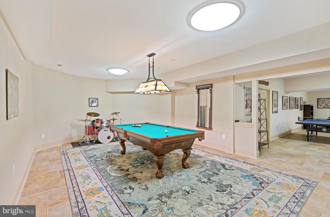
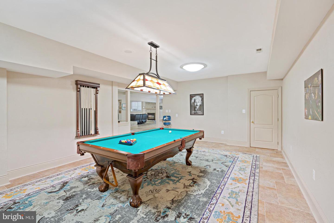
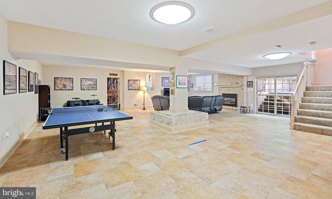
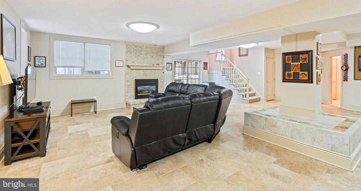
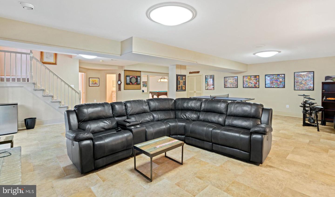
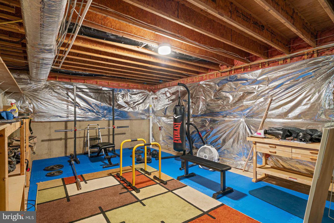
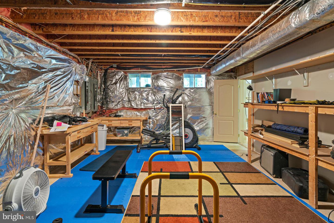
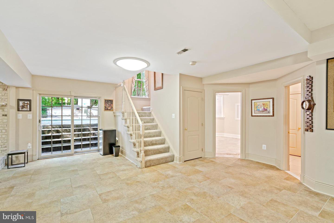
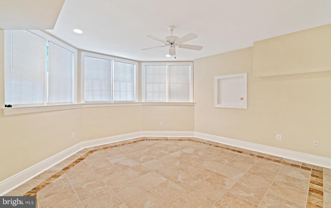
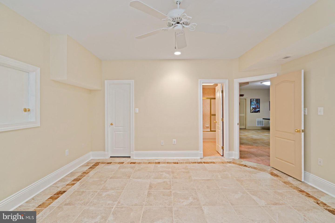
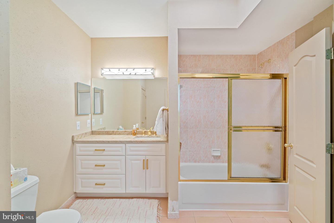
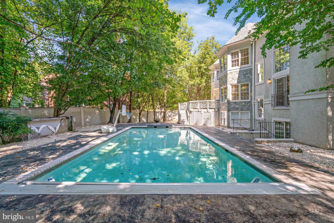
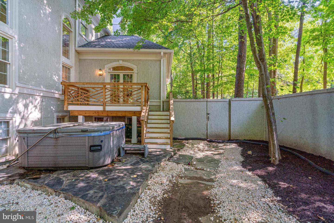
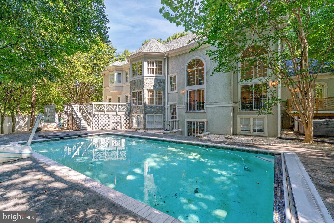
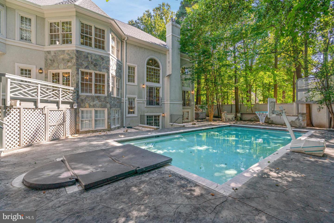
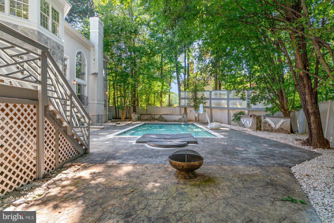
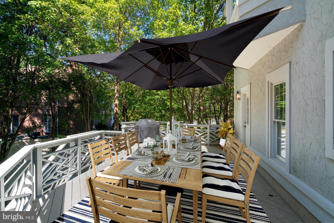
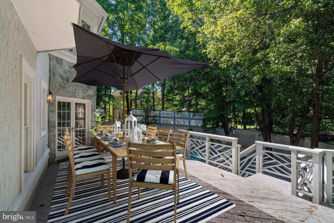
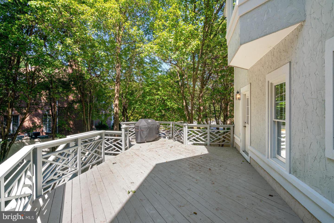
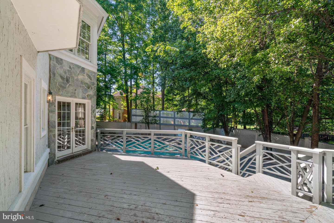
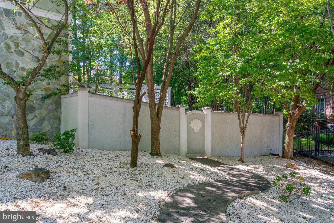
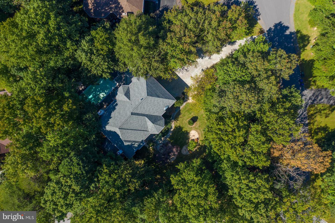
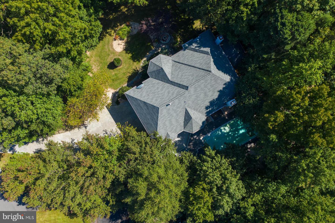
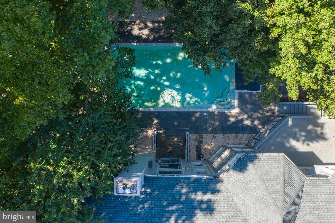
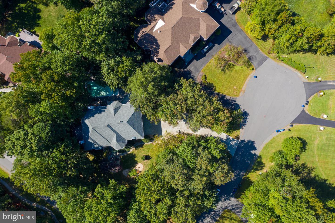
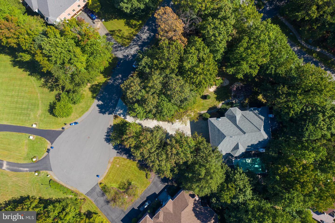
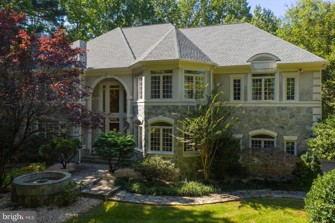
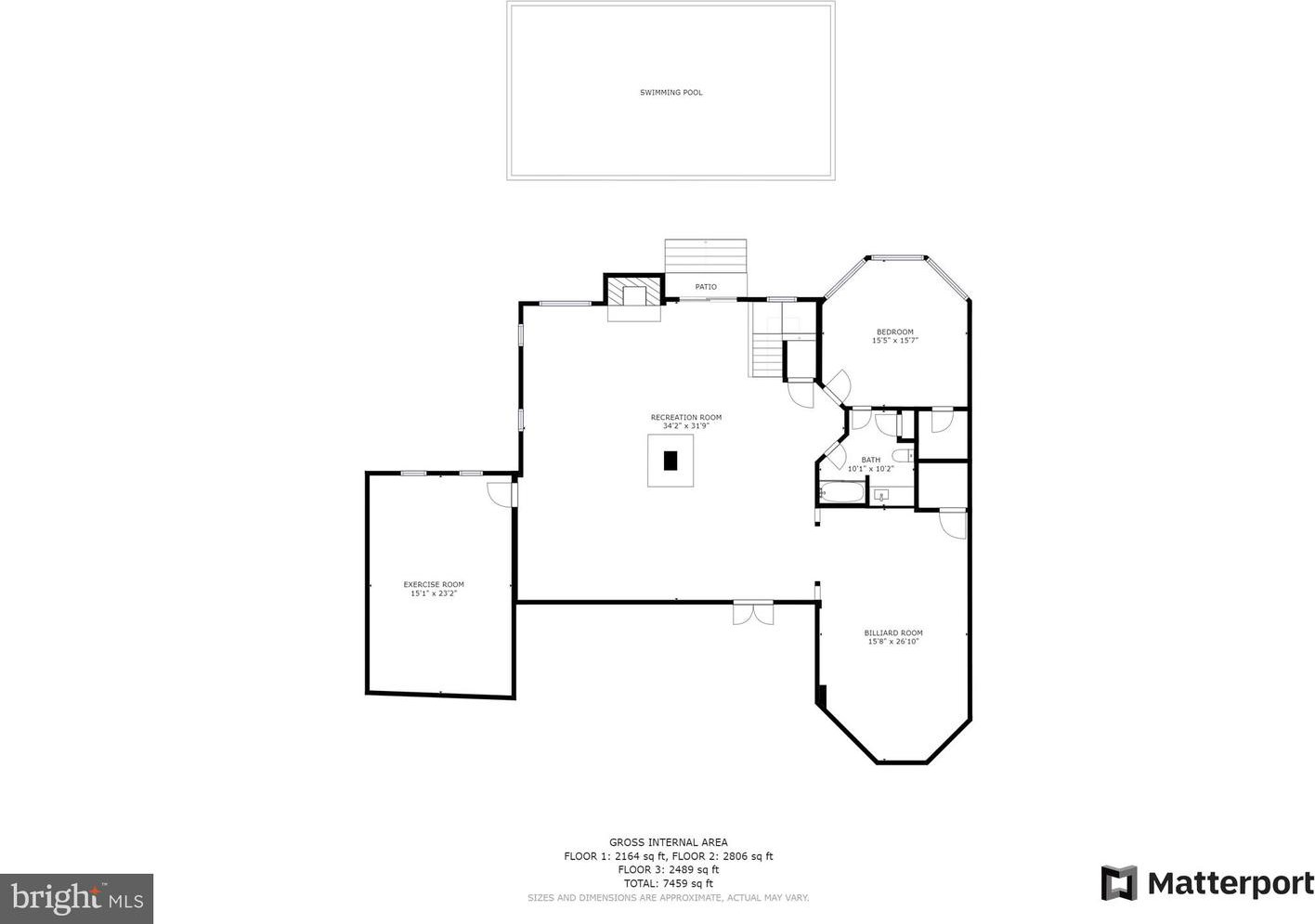
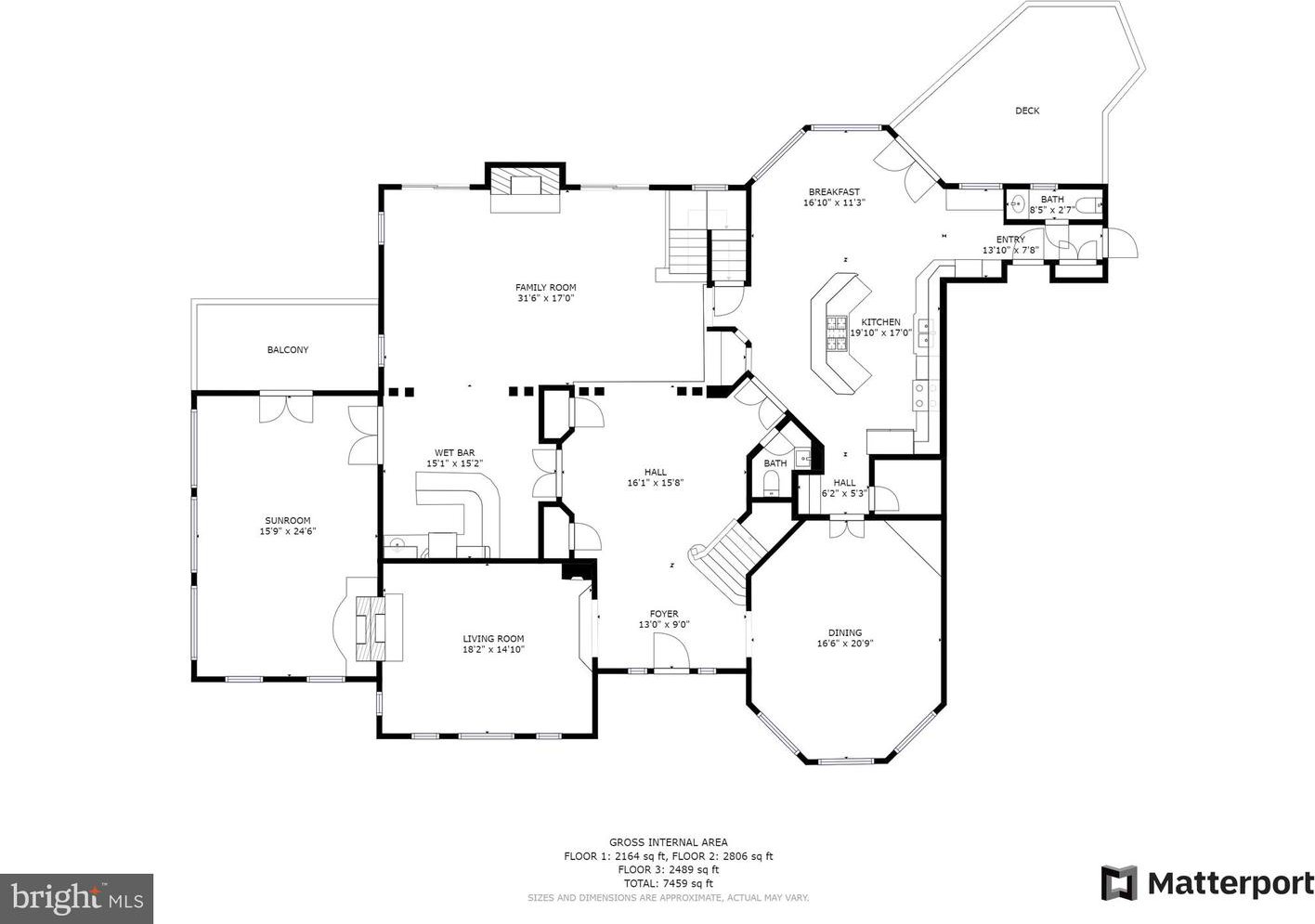
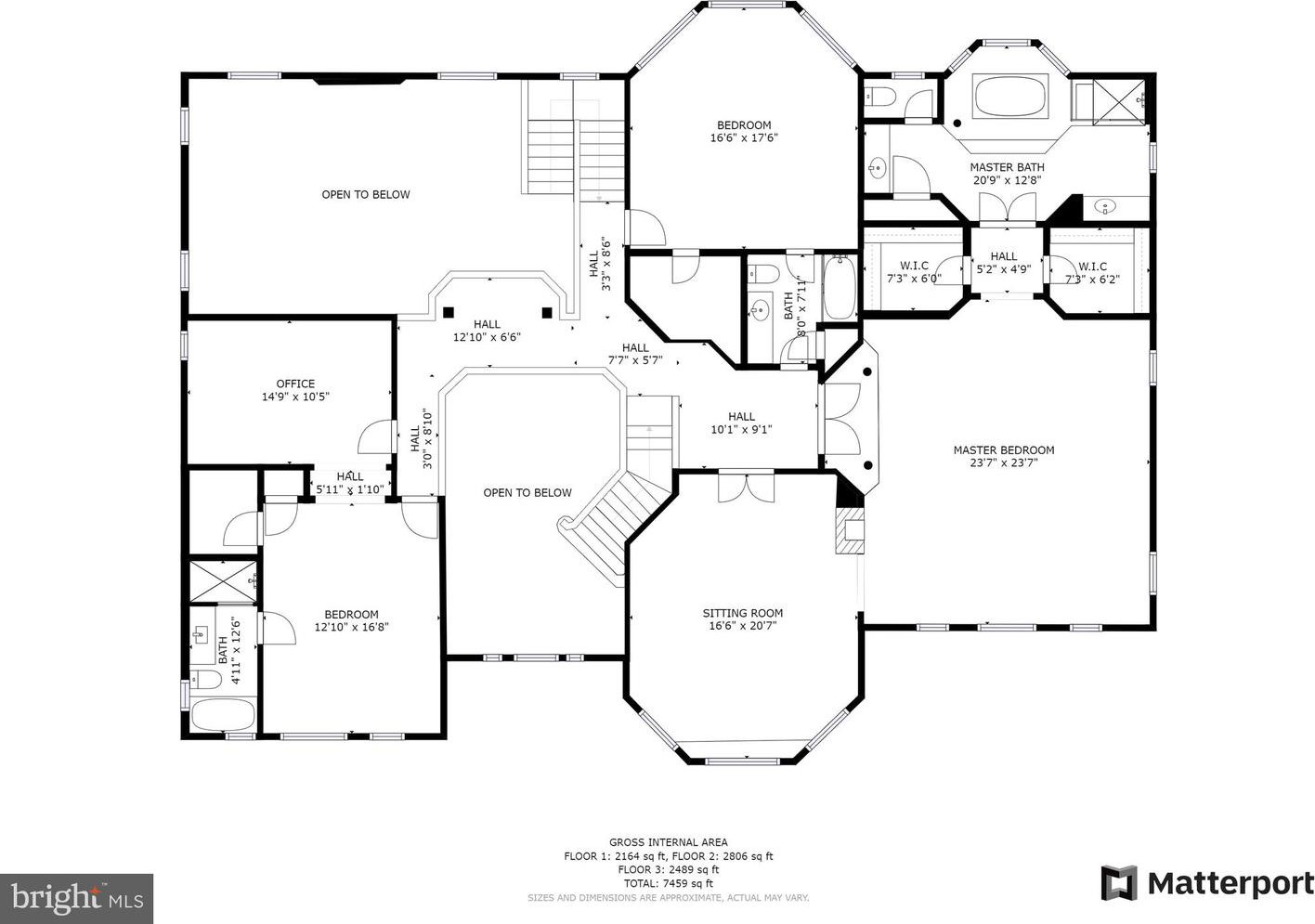
/u.realgeeks.media/novarealestatetoday/springhill/springhill_logo.gif)