12025 New Dominion Parkway Unit #504, Reston, VA 20190
- $390,000
- 1
- BD
- 1
- BA
- 1,000
- SqFt
- Sold Price
- $390,000
- List Price
- $399,000
- Closing Date
- Dec 18, 2020
- Days on Market
- 32
- Status
- CLOSED
- MLS#
- VAFX1158338
- Bedrooms
- 1
- Bathrooms
- 1
- Full Baths
- 1
- Living Area
- 1,000
- Style
- Unit/Flat, Contemporary
- Year Built
- 2007
- County
- Fairfax
- School District
- Fairfax County Public Schools
Property Description
seller has requested -PLEASE DO NOT CONTACT SELLER. RE-LISTING IN THE FUTURE. Luxury loft style condo in the heart of the Reston Town Center. NO UNITS DIRECTLY ABOVE THIS UNIT! Open floor plan with 11' ceilings & floor-to-ceiling windows. NEW hardwood flooring. NEW carpet. NEW paint. NEW gorgeous lighting fixtures. Lovely updated kitchen with stainless appliances, quartz counter tops, & breakfast bar. Master suite with walk-in closet, updated full bath. Full bath with extra large seamless glass shower, as well as upgraded vanity & flooring. Private balcony off of the living room. Garage space is located in the basement near the entrance to the building. Garage space & storage unit convey with property. Building amenities include a gym, art studio, kitchen and entertainment area with TV & fireplace, & roof-top terrace with a grill. Location provides easy access to the Metro, Dulles Airport, Dulles Toll Rd., and Fairfax County Pkwy. Reston Town Center is right outside your door with many restaurants, shops and entertainment.
Additional Information
- Subdivision
- Midtown Alexandria Station Condominium
- Building Name
- Midtown North Co
- Taxes
- $4745
- Condo Fee
- $687
- Stories
- 7
- Interior Features
- Breakfast Area, Entry Level Bedroom, Carpet, Floor Plan - Open, Dining Area, Flat, Kitchen - Island, Upgraded Countertops, Walk-in Closet(s), Window Treatments, Wood Floors
- Amenities
- Art Studio, Common Grounds, Elevator, Exercise Room, Extra Storage, Fitness Center, Game Room, Party Room
- School District
- Fairfax County Public Schools
- Elementary School
- Lake Anne
- Middle School
- Hughes
- High School
- South Lakes
- Flooring
- Carpet, Ceramic Tile, Wood
- Garage
- Yes
- Garage Spaces
- 1
- Exterior Features
- BBQ Grill, Exterior Lighting, Secure Storage, Sidewalks, Street Lights
- Community Amenities
- Art Studio, Common Grounds, Elevator, Exercise Room, Extra Storage, Fitness Center, Game Room, Party Room
- Heating
- Forced Air, Programmable Thermostat
- Heating Fuel
- Electric
- Cooling
- Central A/C, Programmable Thermostat
- Utilities
- Under Ground
- Water
- Public
- Sewer
- Public Sewer
- Room Level
- Primary Bedroom: Main, Primary Bathroom: Main, Kitchen: Main, Living Room: Main
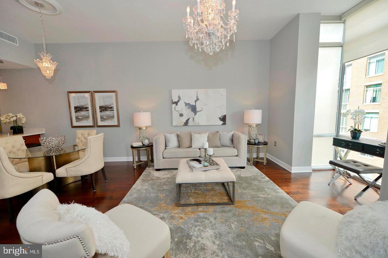
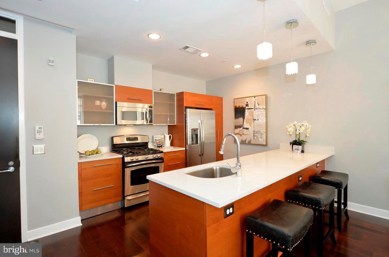
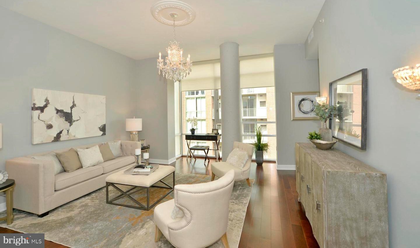
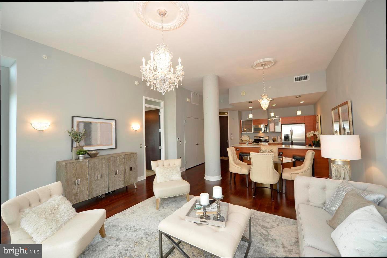
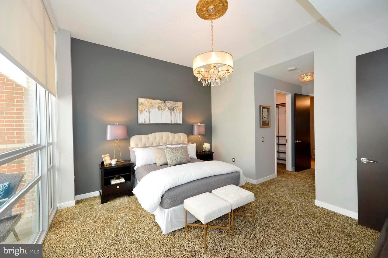

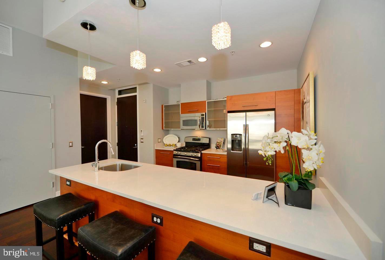
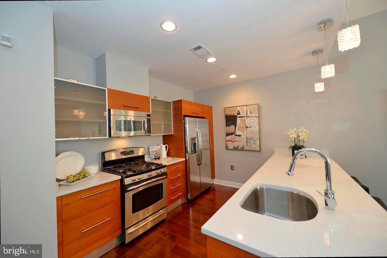
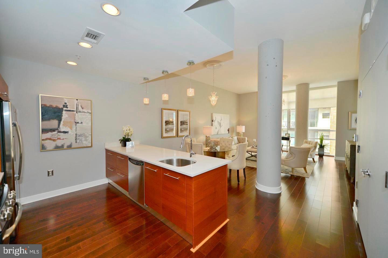
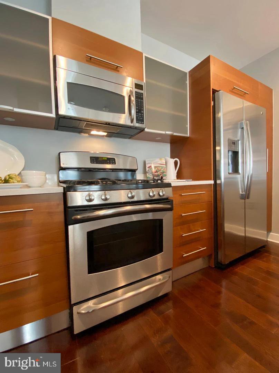
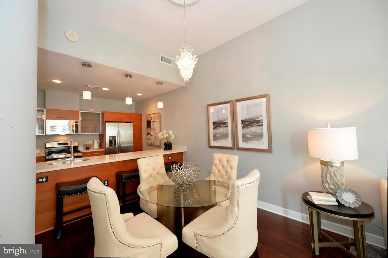


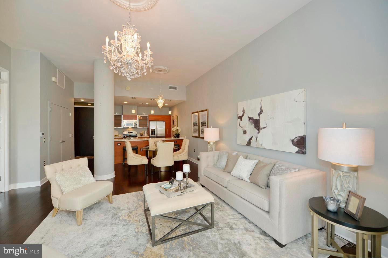
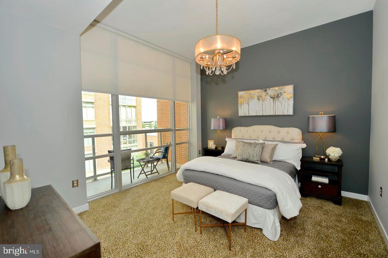
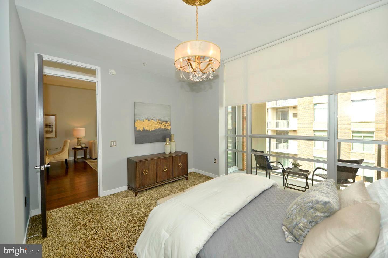
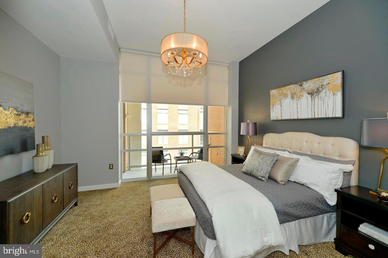
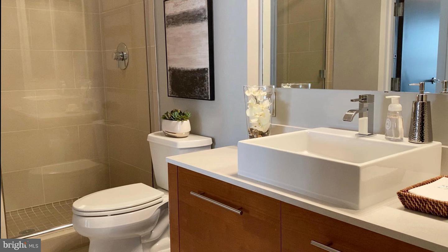
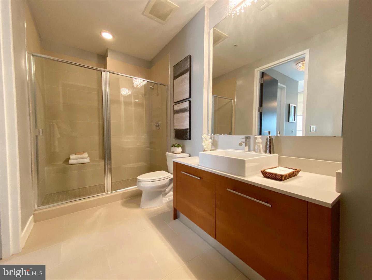
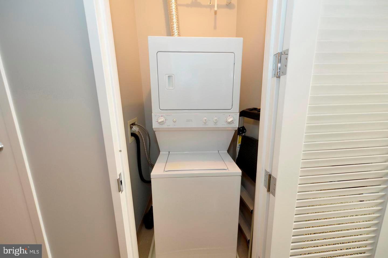
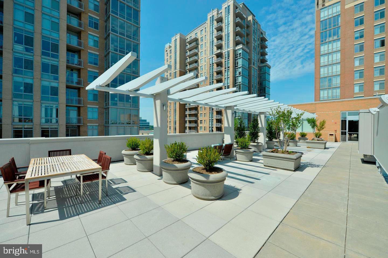
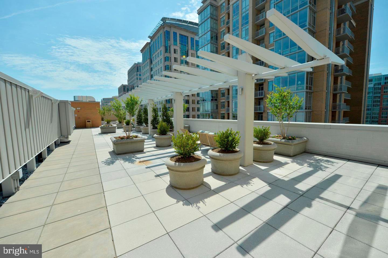
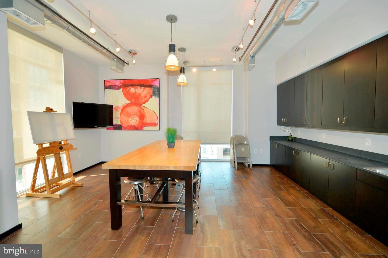
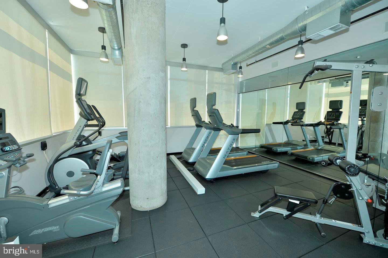
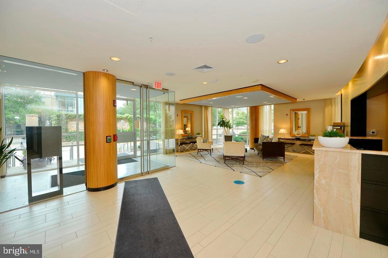
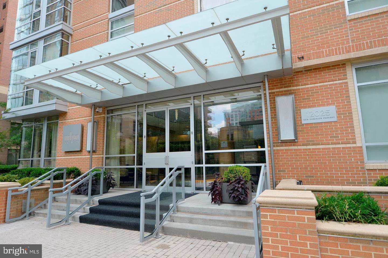
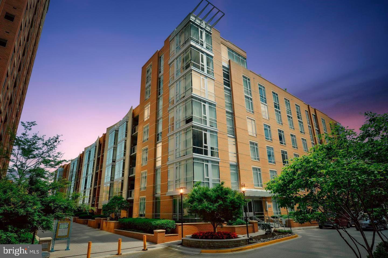
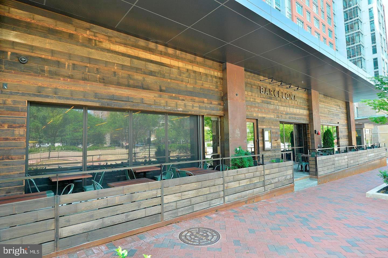
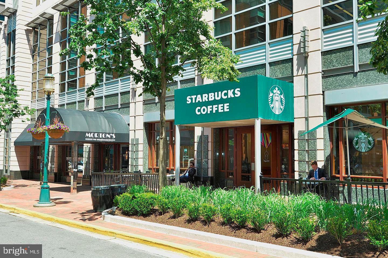

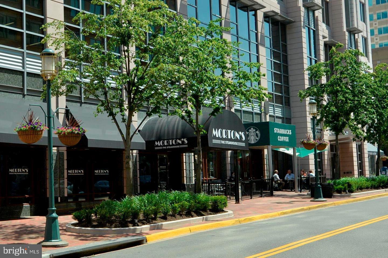
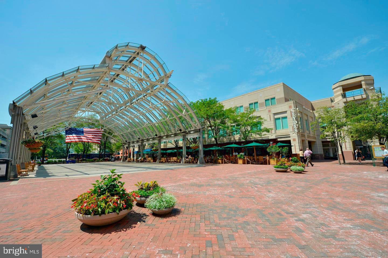
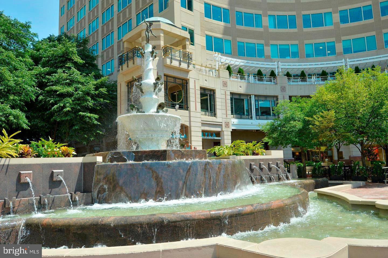
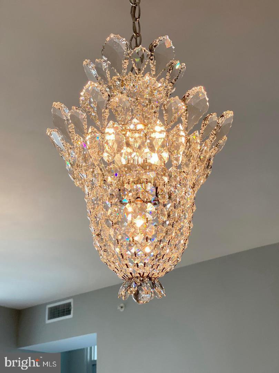
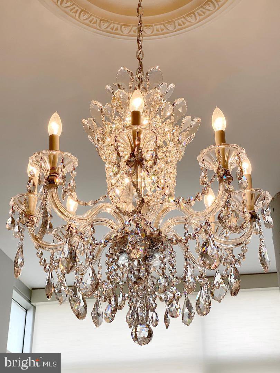

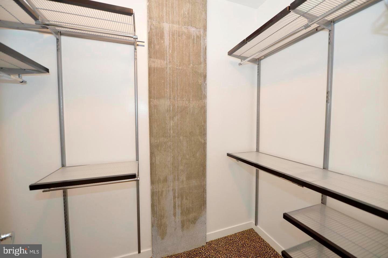
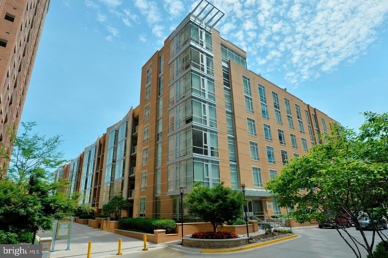
/u.realgeeks.media/novarealestatetoday/springhill/springhill_logo.gif)