172 River Park Drive, Great Falls, VA 22066
- $1,750,000
- 5
- BD
- 6
- BA
- 5,144
- SqFt
- Sold Price
- $1,750,000
- List Price
- $1,799,000
- Closing Date
- Jun 11, 2021
- Days on Market
- 6
- Status
- CLOSED
- MLS#
- VAFX1177250
- Bedrooms
- 5
- Bathrooms
- 6
- Full Baths
- 4
- Half Baths
- 2
- Living Area
- 5,144
- Lot Size (Acres)
- 1.9100000000000001
- Style
- Contemporary
- Year Built
- 1997
- County
- Fairfax
- School District
- Fairfax County Public Schools
Property Description
Featured in House Beautiful Magazine, this one-of-a-kind home in a picturesque setting, and designed by award-winning architects Hariri & Hariri, is sited on a 2-acre wooded lot situated on a cul-de-sac offering peaceful privacy. The house was split into two wings (entertaining & family) inspired by the architects, who wish to preserve the natural environment, providing all rooms with bucolic views of unspoiled woodlands. Behind the curved entry is the entertaining wing, a dramatic rectangular structure that includes a large living room with cathedral ceilings and adjoining dining room with an expansive wall of windows. The balcony off the living room provides one of two outdoor living spaces with a tree house-like feel. The family wing is a two-story curved structure containing kitchen, family room and 3 ensuite bedrooms, and 2 additional bedrooms. The finished lower level provides a club room for lounging and a walk-out multi-tiered patio for easy outdoor entertaining, amid unspoiled woodlands and adjacent to trails and regional park.
Additional Information
- Subdivision
- Riverbend Knolls
- Taxes
- $15393
- Interior Features
- Breakfast Area, Built-Ins, Butlers Pantry, Dining Area, Floor Plan - Open, Formal/Separate Dining Room, Kitchen - Gourmet, Pantry, Primary Bath(s), Recessed Lighting, Tub Shower, Upgraded Countertops, Walk-in Closet(s), Wet/Dry Bar, Wood Floors
- School District
- Fairfax County Public Schools
- Elementary School
- Great Falls
- Middle School
- Cooper
- High School
- Langley
- Fireplaces
- 2
- Flooring
- Hardwood, Carpet, Stone
- Garage
- Yes
- Garage Spaces
- 2
- Heating
- Forced Air
- Heating Fuel
- Natural Gas
- Cooling
- Central A/C
- Roof
- Metal
- Water
- Well
- Sewer
- Septic = # of BR
- Room Level
- Bedroom 2: Upper 1, Bedroom 3: Upper 1, Bedroom 4: Upper 1, Bedroom 5: Upper 1, Laundry: Upper 1, Foyer: Main, Living Room: Main, Dining Room: Main, Kitchen: Main, Breakfast Room: Main, Family Room: Main, Primary Bedroom: Main, Recreation Room: Lower 1, Half Bath: Main
- Basement
- Yes
Mortgage Calculator
Listing courtesy of Long & Foster Real Estate, Inc.. Contact: (703) 759-9190
Selling Office: .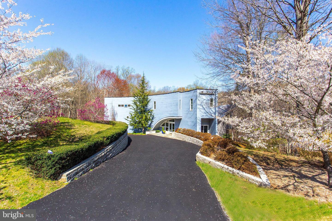
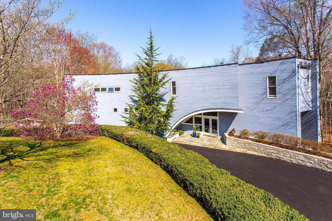
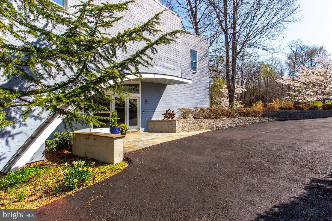
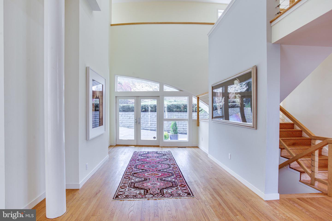
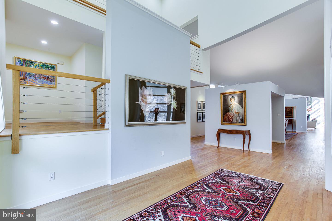
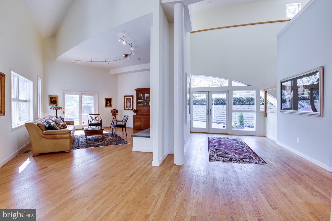
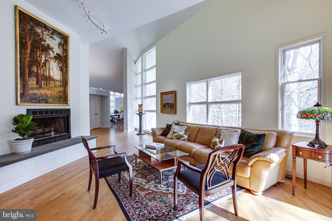
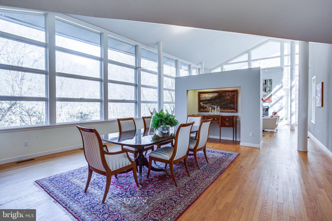
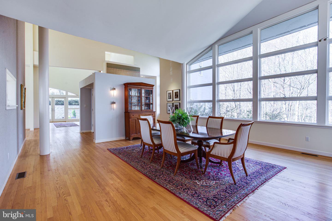
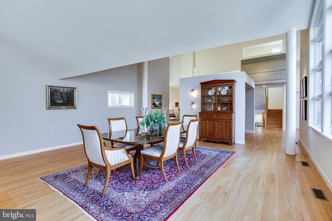
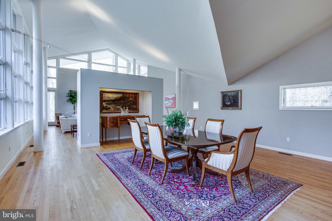
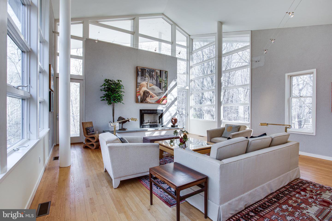
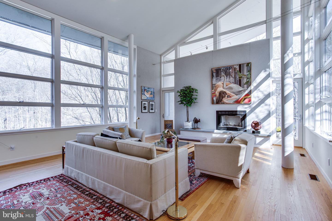
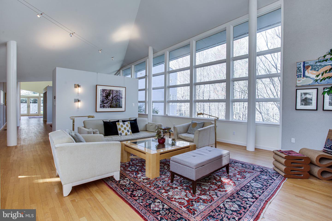
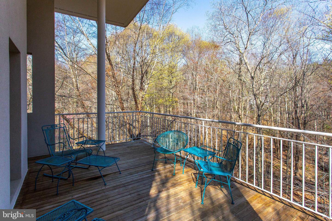
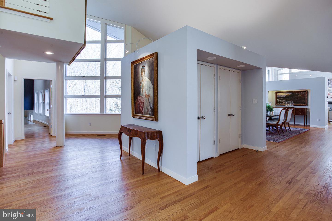
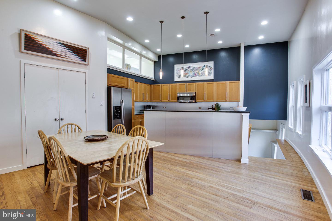
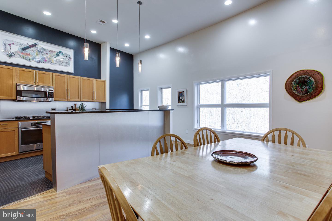
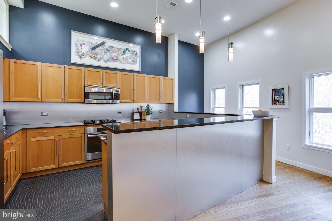
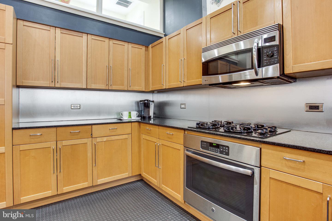
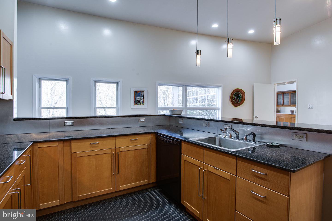
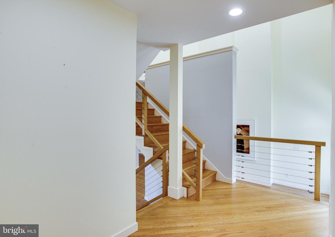
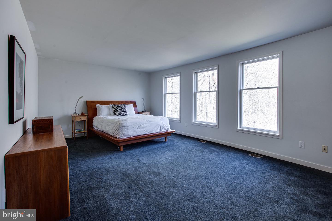
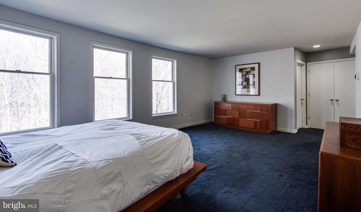
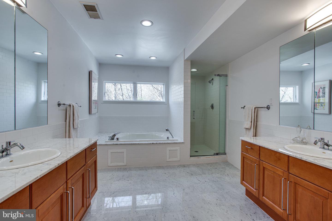
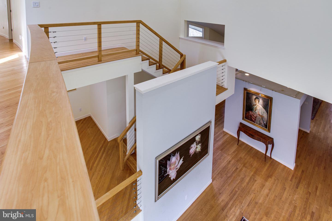
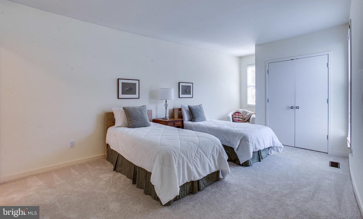
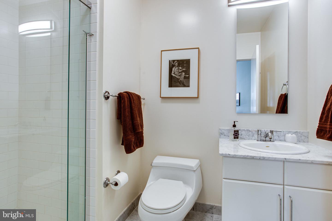
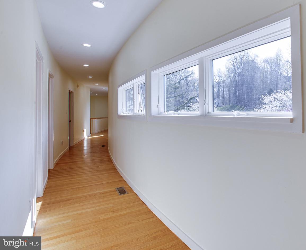
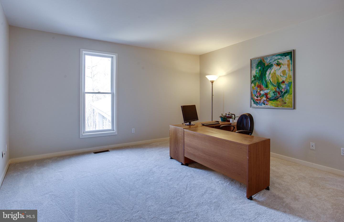
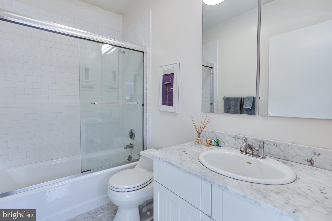
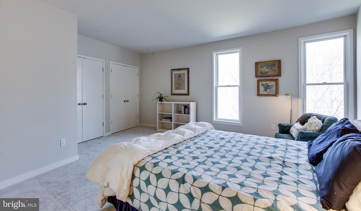
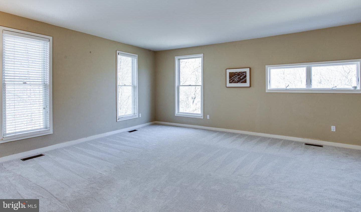
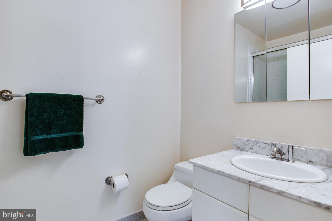
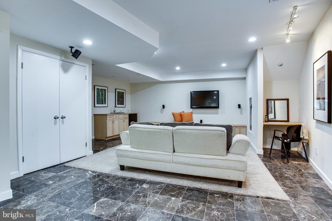
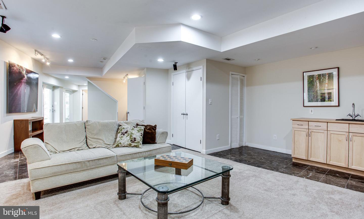
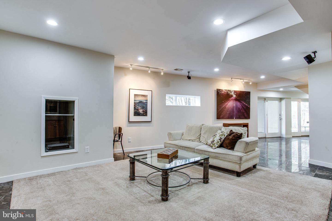
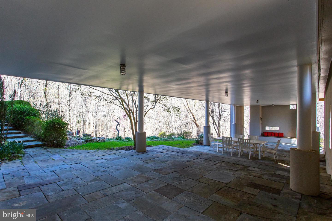
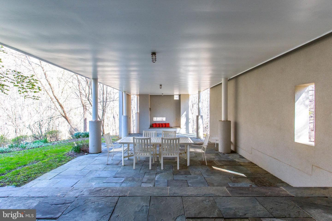
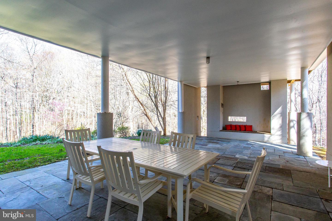
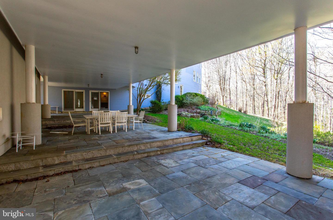
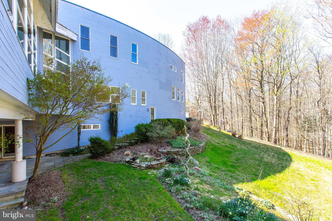
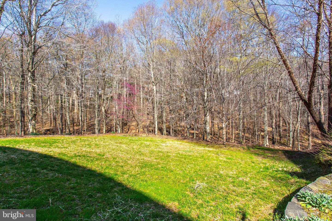
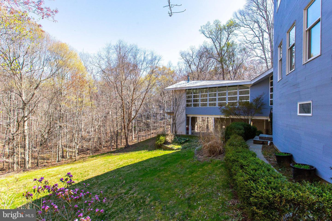
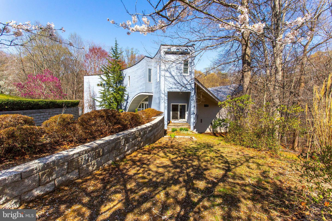
/u.realgeeks.media/novarealestatetoday/springhill/springhill_logo.gif)