2120 S Bay Lane, Reston, VA 20191
- $731,000
- 3
- BD
- 3
- BA
- 3,192
- SqFt
- Sold Price
- $731,000
- List Price
- $750,000
- Closing Date
- May 26, 2021
- Days on Market
- 24
- Status
- CLOSED
- MLS#
- VAFX1180512
- Bedrooms
- 3
- Bathrooms
- 3
- Full Baths
- 2
- Half Baths
- 1
- Living Area
- 3,192
- Lot Size (Acres)
- 0.15
- Style
- Contemporary
- Year Built
- 1986
- County
- Fairfax
- School District
- Fairfax County Public Schools
Property Description
Offer deadline is 6:00 PM Monday, May 3. Major price improvement, open house on Sunday. Welcome home to this contemporary, light filled and spacious home just a short walk to the shore of Lake Audubon. The 2-story wall of windows in the living room provides a sense of light and air that'll make staying in a treat! When you do want to go out, it's just steps to the community dock, where you can store your kayak, canoe or paddle board, and enjoy beautiful Lake Audubon. The bonus open space on the second floor could be used for home schooling, kids play space, exercise equipment, or whatever else you can imagine. The third floor loft would make a perfect guest room or home office. Community amenities include playgrounds, tennis courts, walking/jogging paths and 13 pools, in addition to beautiful Lake Audubon. While this home has been well maintained, it is ready for your cosmetic updates. Sold as is, with AHS warranty.
Additional Information
- Subdivision
- Reston
- Taxes
- $9244
- HOA Fee
- $400
- HOA Frequency
- Quarterly
- Stories
- 3
- Interior Features
- Breakfast Area, Built-Ins, Carpet, Central Vacuum, Dining Area, Family Room Off Kitchen, Skylight(s), Wet/Dry Bar
- Amenities
- Boat Dock/Slip, Common Grounds, Jog/Walk Path, Lake, Pool - Outdoor, Shared Slip, Tot Lots/Playground, Water/Lake Privileges, Tennis Courts
- School District
- Fairfax County Public Schools
- Elementary School
- Terraset
- Middle School
- Hughes
- High School
- South Lakes
- Fireplaces
- 1
- Fireplace Description
- Fireplace - Glass Doors, Wood
- Flooring
- Carpet, Ceramic Tile
- Garage
- Yes
- Garage Spaces
- 2
- Community Amenities
- Boat Dock/Slip, Common Grounds, Jog/Walk Path, Lake, Pool - Outdoor, Shared Slip, Tot Lots/Playground, Water/Lake Privileges, Tennis Courts
- Heating
- Central, Forced Air
- Heating Fuel
- Natural Gas
- Cooling
- Central A/C
- Roof
- Shingle
- Utilities
- Cable TV Available, Electric Available, Phone Available, Sewer Available, Water Available, Natural Gas Available
- Water
- Public
- Sewer
- Public Sewer
- Room Level
- Dining Room: Main, Breakfast Room: Main, Den: Main, Family Room: Main, Foyer: Main, Half Bath: Main, Kitchen: Main, Living Room: Main, Primary Bedroom: Upper 1, Bathroom 1: Upper 1, Bedroom 1: Upper 1, Bedroom 2: Upper 1, Primary Bathroom: Upper 1, 2nd Stry Fam Ovrlk: Upper 1, Sitting Room: Upper 1, Loft: Upper 2
Mortgage Calculator
Listing courtesy of Compass. Contact: (301) 298-1001
Selling Office: .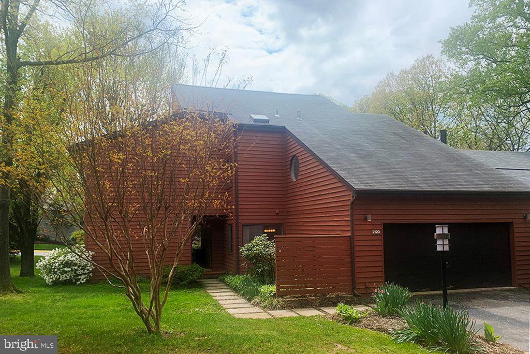
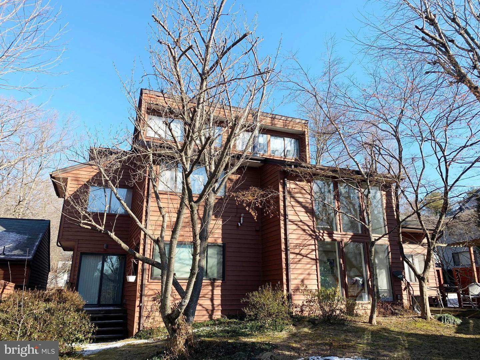
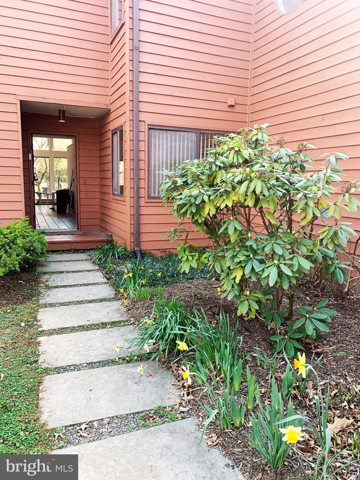
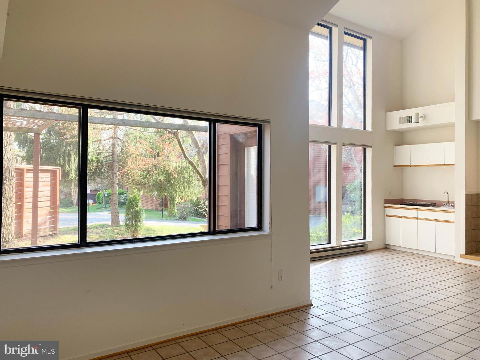
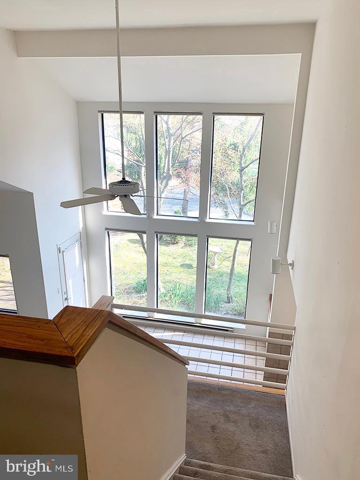
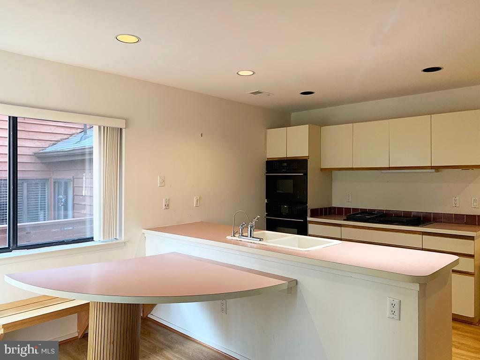
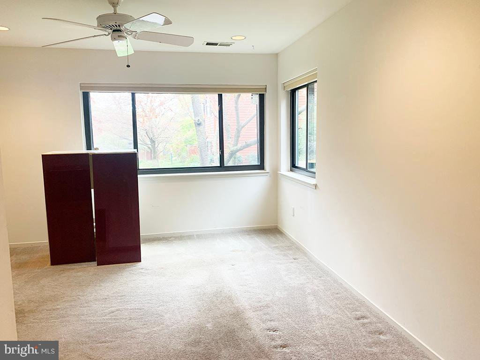
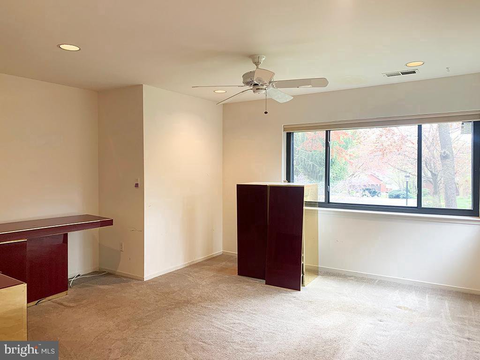


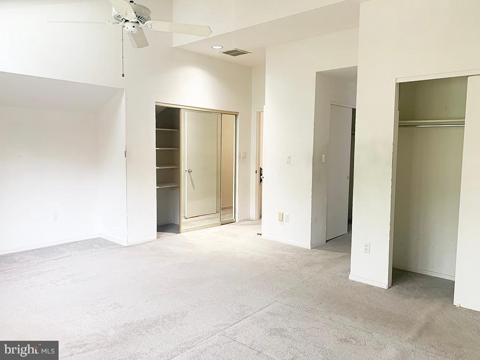
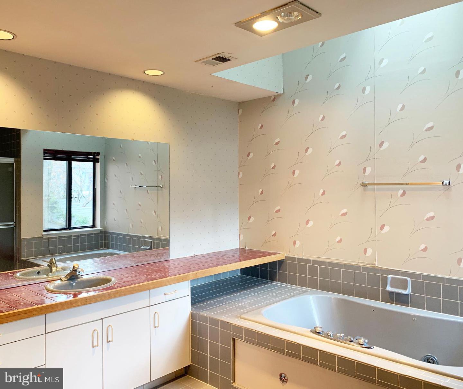
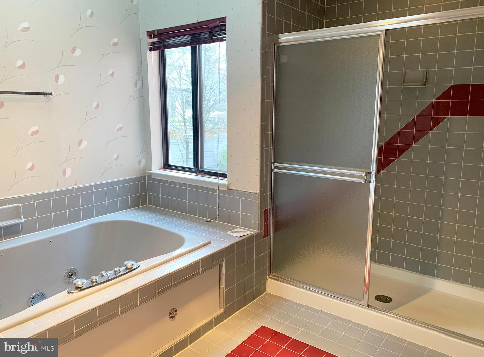
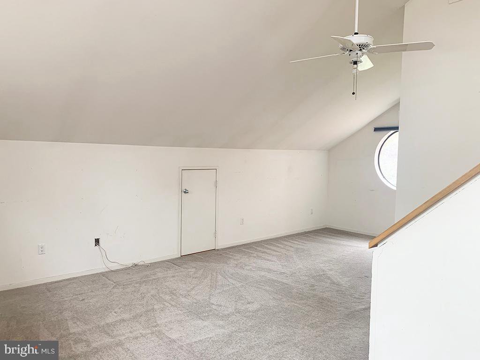
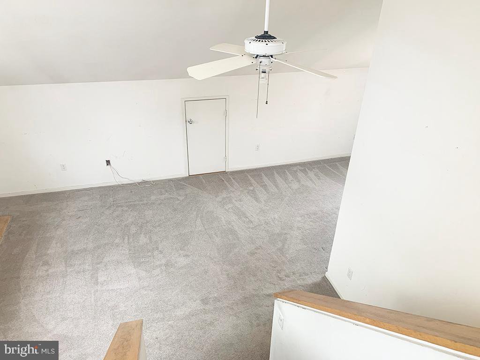
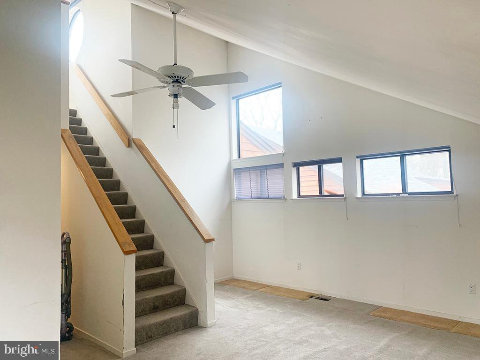
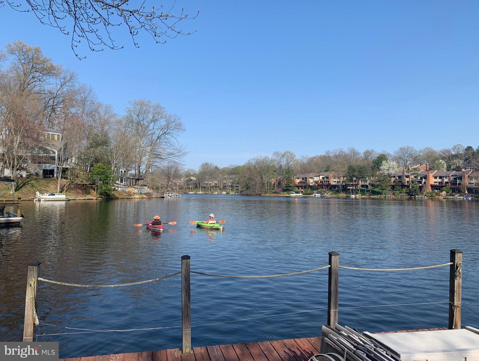
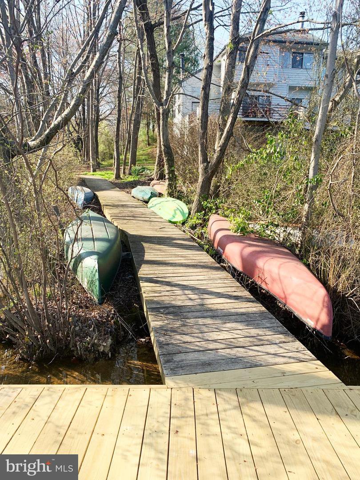
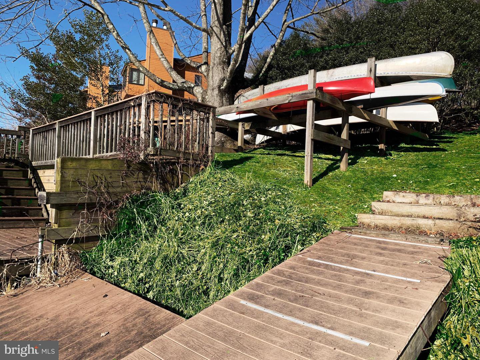
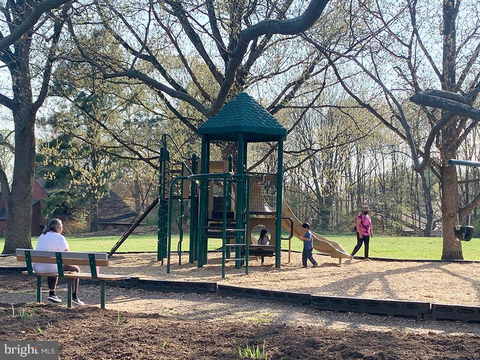
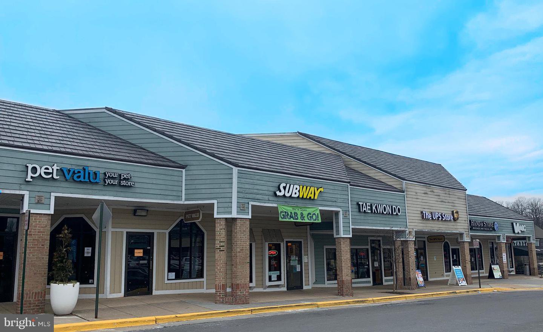
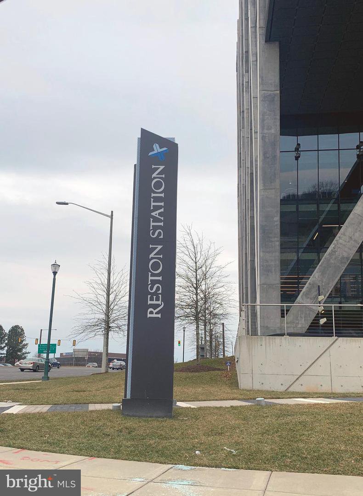
/u.realgeeks.media/novarealestatetoday/springhill/springhill_logo.gif)