1502 Gingerwood Court, Vienna, VA 22182
- $847,500
- 5
- BD
- 3
- BA
- 1,440
- SqFt
- Sold Price
- $847,500
- List Price
- $835,000
- Closing Date
- Jun 03, 2021
- Days on Market
- 5
- Status
- CLOSED
- MLS#
- VAFX1189326
- Bedrooms
- 5
- Bathrooms
- 3
- Full Baths
- 3
- Living Area
- 1,440
- Lot Size (Acres)
- 0.6000000000000001
- Style
- Split Level
- Year Built
- 1973
- County
- Fairfax
- School District
- Fairfax County Public Schools
Property Description
Come fall in love with this fantastic 5 BR, 4-level split on 0.6 ACRES! Ideally located....close to everything, but tucked away at a quiet end of lovely Cinnamon Creek. The huge fenced backyard offers privacy and so many possibilities…. a lovely view to enjoy from your Living Room, Dining Room and Cozy Sunroom, a safe space for kids to play and pets to roam, gardening opportunities, maybe even a future pool or home expansion! You'll appreciate the interior space and many updates in the home. 4 BR's and 2 FBA's on upper level plus a 5th bedroom and 3rd FBA on lower level. Main level features lovely hardwood floors in Foyer, LR & DR. Huge LL family room has fireplace (converted to gas by present owners) and walkout with French doors to patio and yard! Separate Laundry Room on LL. Don't miss the additional basement level which provides large storage space or room for a gym. Many updates over the past 10 years include siding, roof and gutters, garage door, windows, furnace, renovation of all 3 bathrooms, renovation of laundry room with new W&D/sink/ floor, new range as well as fresh carpet and paint throughout much of house! Close to Tysons and Vienna. Easy access to Metro and major commuter routes including Dulles Toll Road! Adjacent to acres of parkland with open space, woods and walking paths! Just minutes to Meadowlark Botanical Gardens and Wolftrap National Park for the Performing Arts! Sellers will review any offers Tuesday 4/13 after 5 pm. SEE VIRTUAL TOUR FOR TRUPLACE INTERACTIVE FLOORPLAN/PHOTOS
Additional Information
- Subdivision
- Cinnamon Creek
- Taxes
- $8071
- HOA Fee
- $200
- HOA Frequency
- Annually
- Interior Features
- Breakfast Area, Carpet, Ceiling Fan(s), Kitchen - Galley, Kitchen - Table Space
- School District
- Fairfax County Public Schools
- Elementary School
- Westbriar
- Middle School
- Kilmer
- High School
- Marshall
- Fireplaces
- 1
- Fireplace Description
- Gas/Propane, Stone
- Flooring
- Carpet, Wood
- Garage
- Yes
- Garage Spaces
- 2
- Exterior Features
- Outbuilding(s)
- View
- Garden/Lawn, Trees/Woods
- Heating
- Forced Air
- Heating Fuel
- Natural Gas
- Cooling
- Central A/C
- Water
- Public
- Sewer
- Public Sewer
- Room Level
- Dining Room: Main, Laundry: Lower 1, Living Room: Main, Kitchen: Main, Breakfast Room: Main, Family Room: Lower 1, Bedroom 5: Lower 1, Sun/Florida Room: Main, Primary Bedroom: Upper 1, Bedroom 2: Upper 1, Bedroom 3: Upper 1, Bedroom 4: Upper 1, Primary Bathroom: Upper 1, Bathroom 2: Upper 1, Bathroom 3: Lower 1, Foyer: Main, Storage Room: Lower 2
- Basement
- Yes
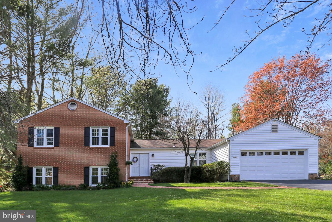
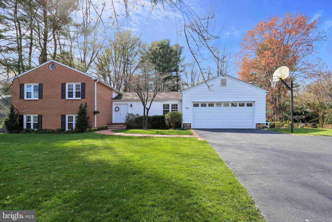
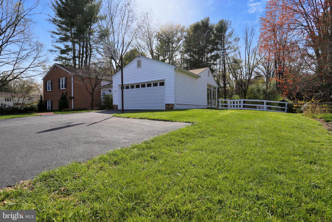
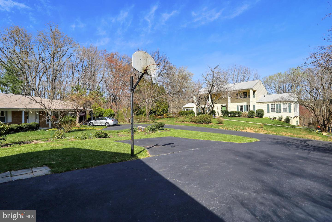
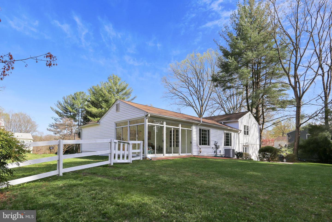
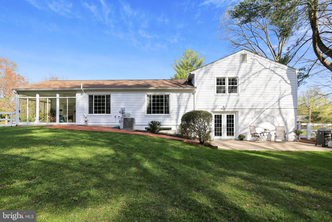



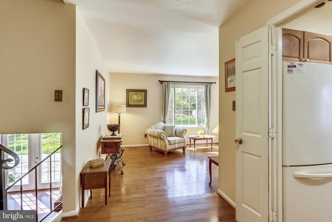
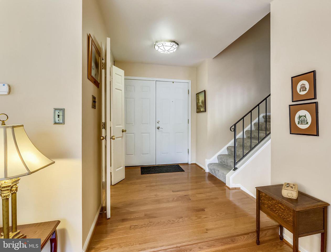
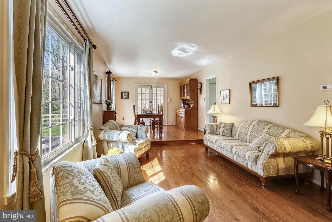
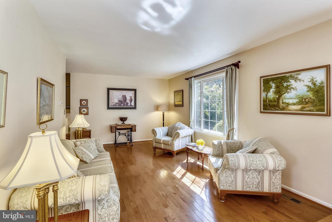
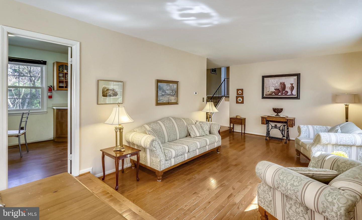
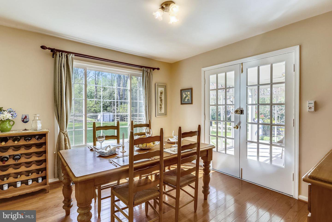
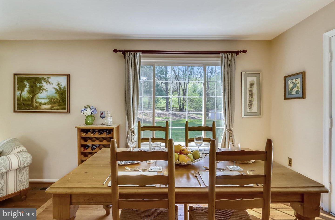

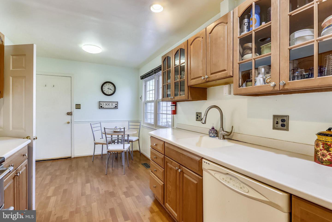
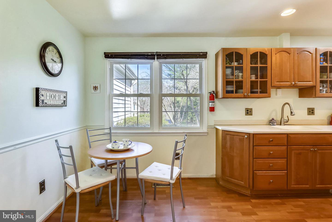
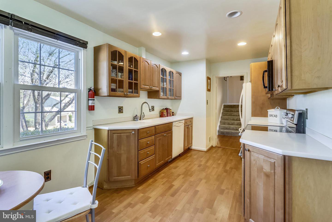
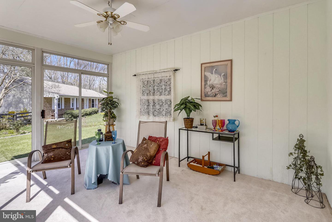
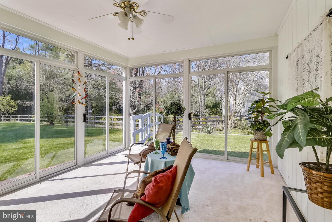
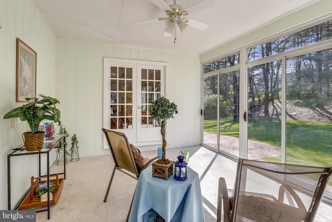
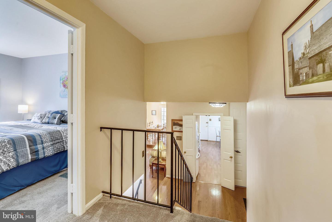
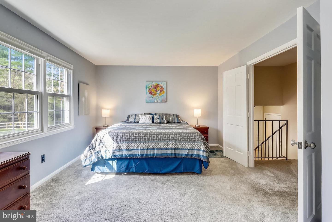
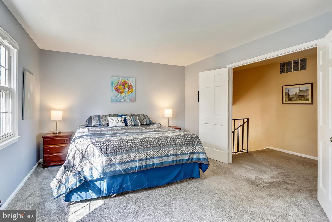
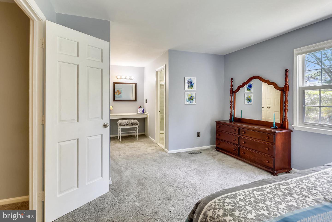

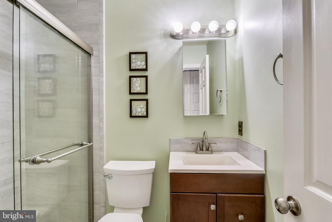
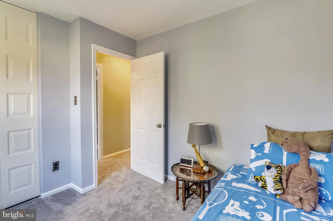
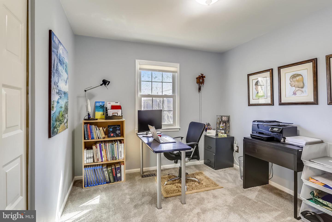
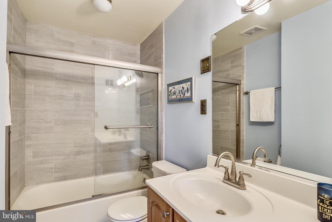
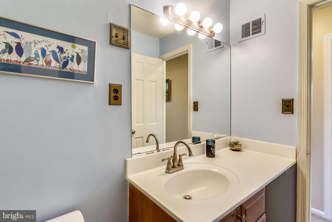
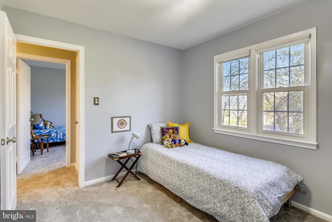
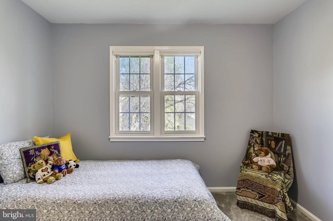
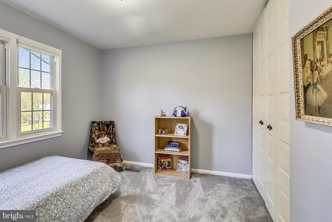
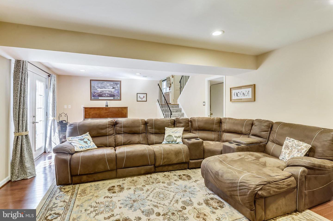

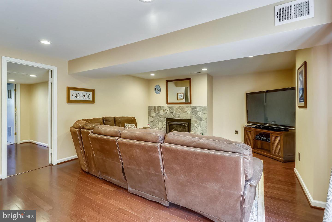
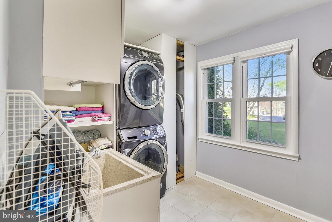
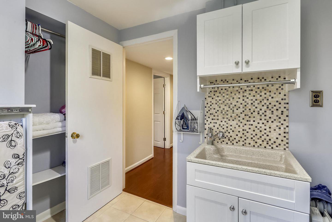
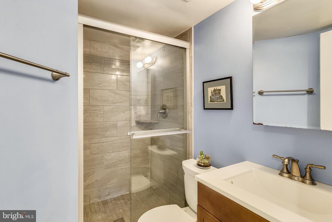
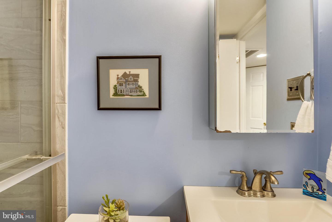
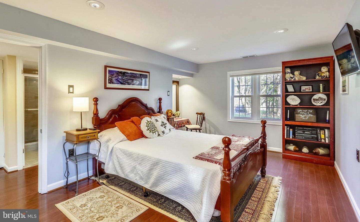

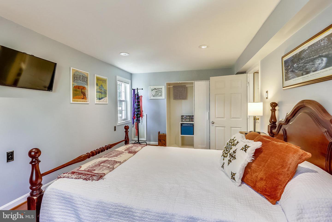
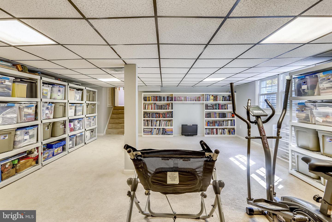
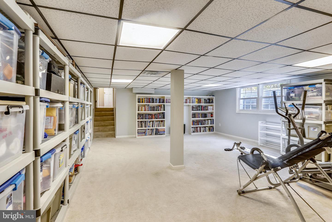
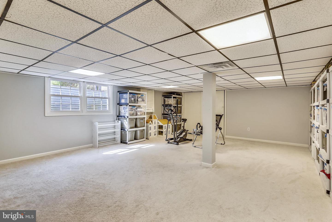

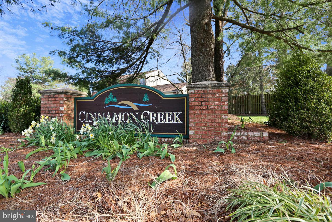

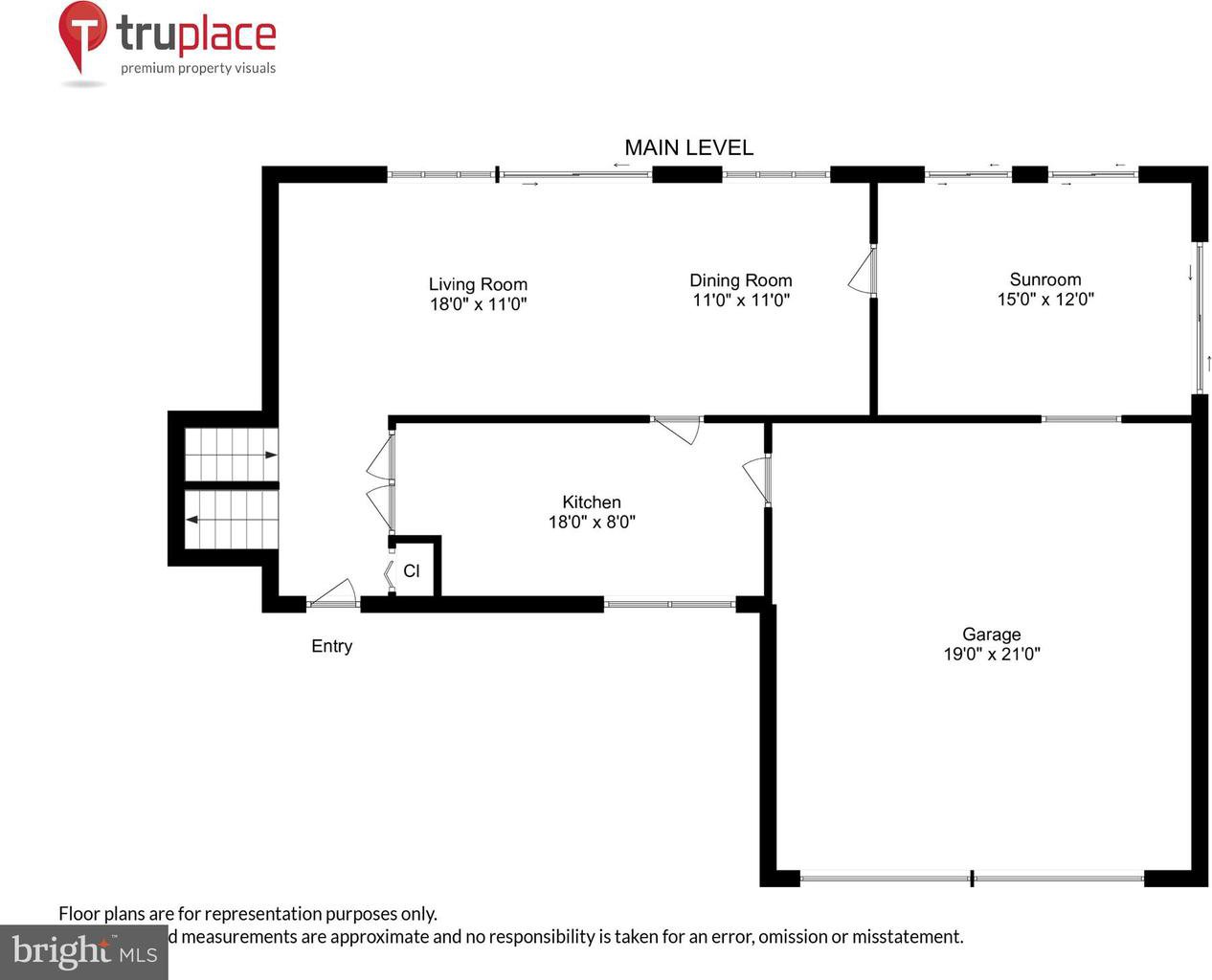

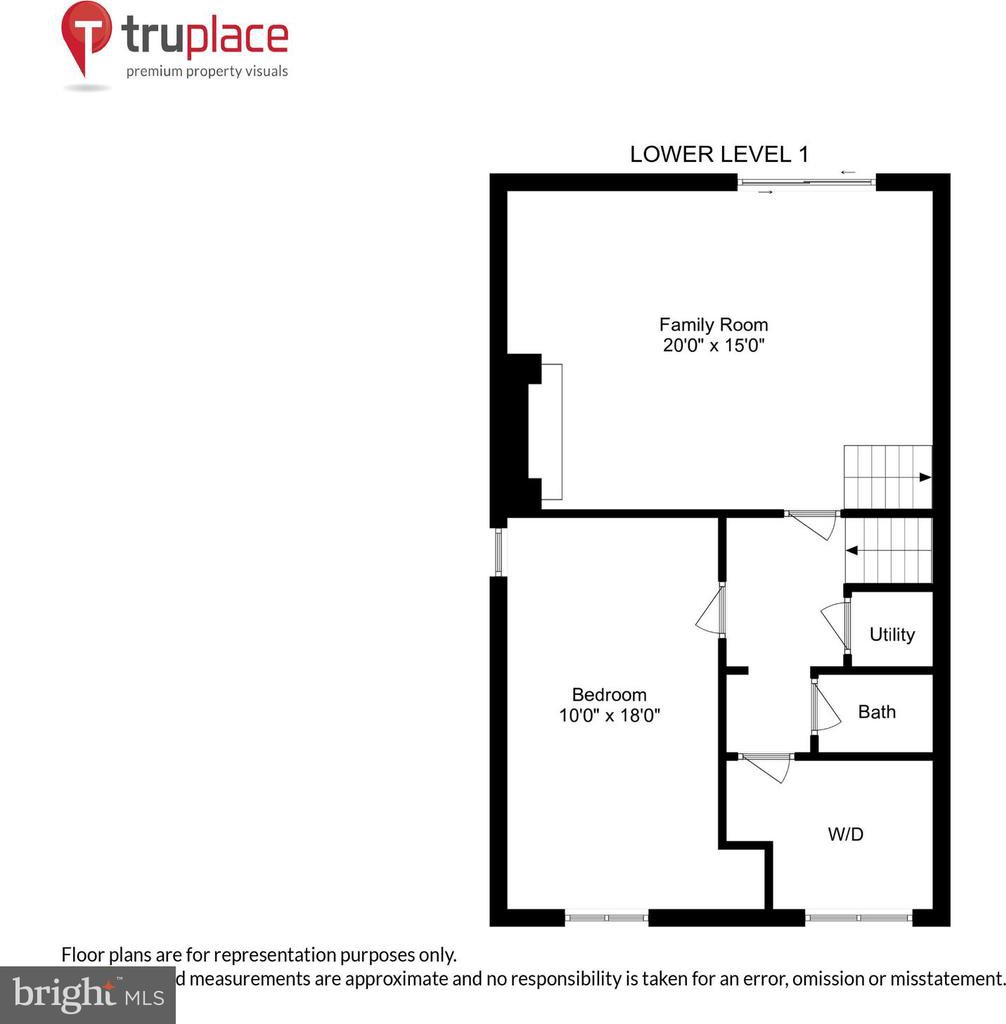
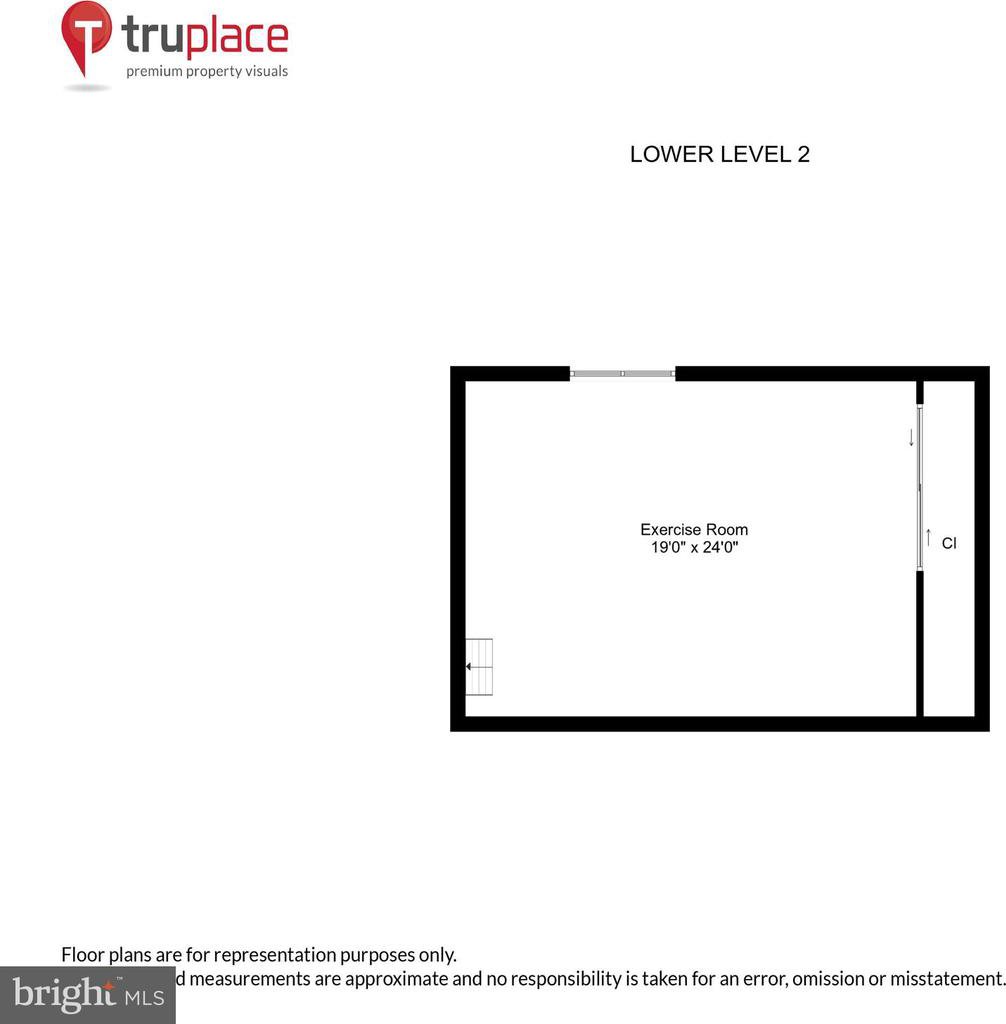
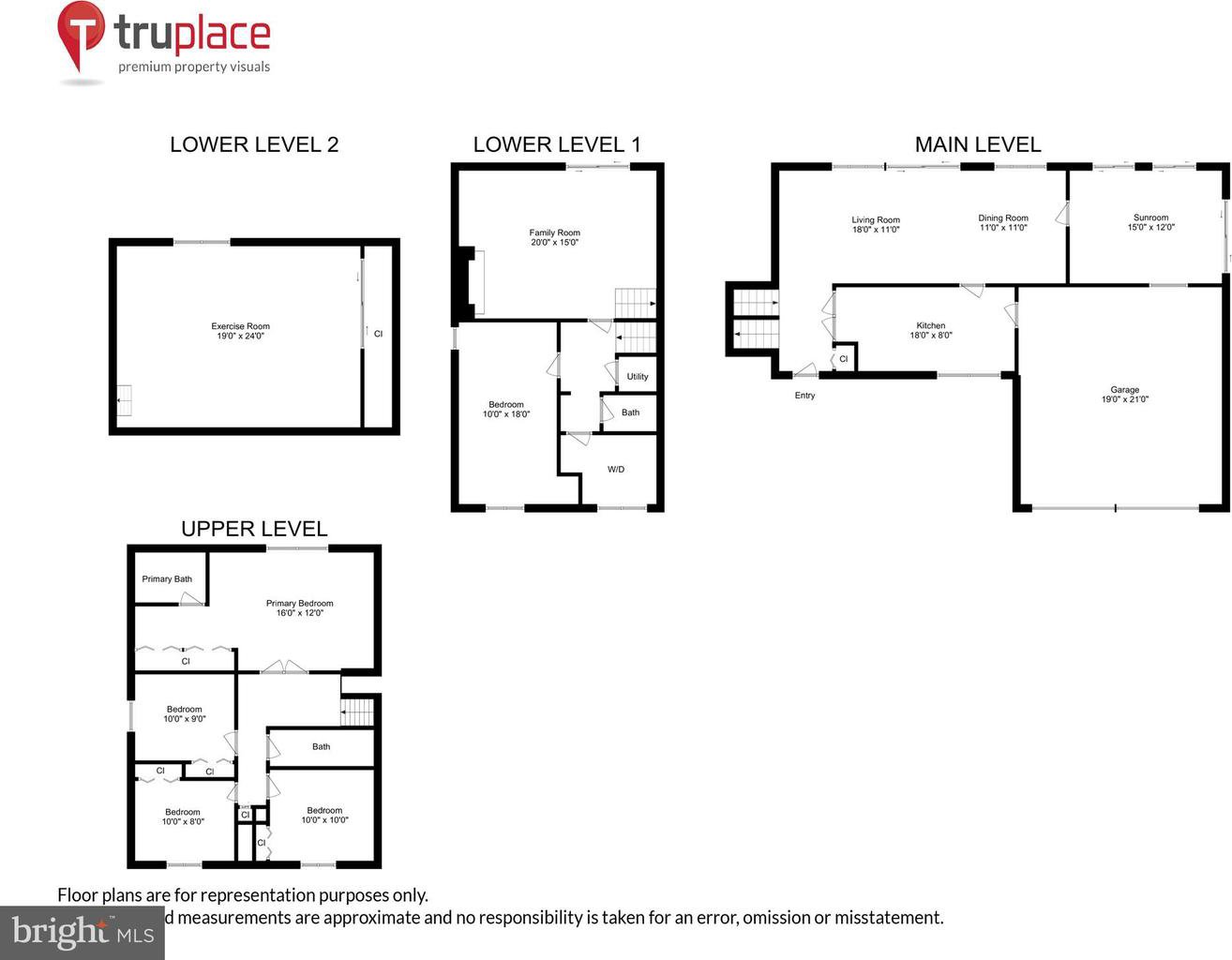
/u.realgeeks.media/novarealestatetoday/springhill/springhill_logo.gif)