8808 Talbert Road, Lorton, VA 22079
- $885,000
- 4
- BD
- 4
- BA
- 3,146
- SqFt
- Sold Price
- $885,000
- List Price
- $849,900
- Closing Date
- May 06, 2021
- Days on Market
- 4
- Status
- CLOSED
- MLS#
- VAFX1189864
- Bedrooms
- 4
- Bathrooms
- 4
- Full Baths
- 3
- Half Baths
- 1
- Living Area
- 3,146
- Lot Size (Acres)
- 0.5
- Style
- Colonial
- Year Built
- 2014
- County
- Fairfax
- School District
- Fairfax County Public Schools
Property Description
Open Saturday & Sunday 1-4pm!! Gorgeous sun-filled newer custom-built home by the award-winning builder, Christopher Companies! Situated on a 1/2 acre lot. Hardly lived in with brand-new carpet and freshly painted. The main level features an open floor plan with a chef's gourmet kitchen and high-end gas appliances, a double-sided fireplace between the dining and family room, a bonus space perfect for office/hobby room, and a 2 car garage. On the upper level, you have 4 bedrooms and 3 full baths including a luxurious master with walk-in closets. The spacious lower level is ready for the buyer to customize! Situated directly across from Laurel Hill Golf Club. A commuters Dream - Don't miss this amazing home in a great Fairfax County location with easy access to FFX Co. Pkwy, 95, Rt. 1, VRE, Regional Parks, Golf, and shopping.
Additional Information
- Subdivision
- Lorfax Heights
- Taxes
- $8589
- Interior Features
- Attic, Breakfast Area, Chair Railings, Crown Moldings, Dining Area, Family Room Off Kitchen, Kitchen - Eat-In, Kitchen - Gourmet, Kitchen - Island, Primary Bath(s), Upgraded Countertops
- School District
- Fairfax County Public Schools
- Elementary School
- Halley
- Middle School
- South County
- High School
- South County
- Fireplaces
- 1
- Fireplace Description
- Gas/Propane
- Flooring
- Carpet, Hardwood
- Garage
- Yes
- Garage Spaces
- 2
- Heating
- Central
- Heating Fuel
- Electric
- Cooling
- Central A/C
- Roof
- Asphalt, Shingle
- Water
- Public
- Sewer
- Public Sewer
- Basement
- Yes
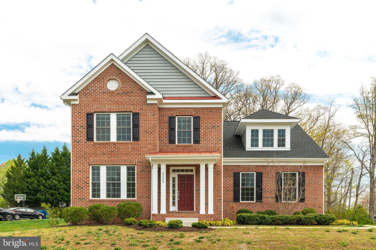
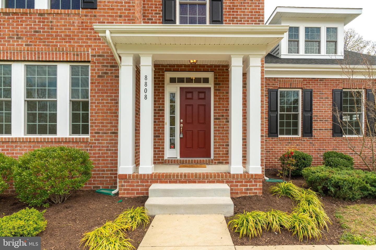
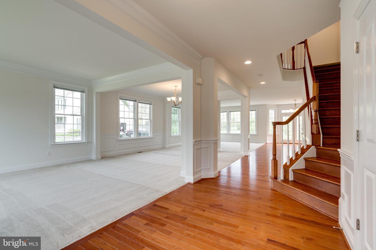
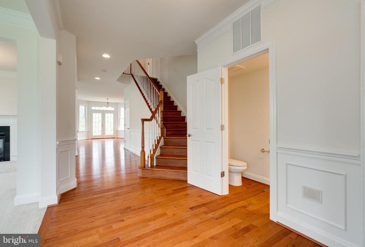
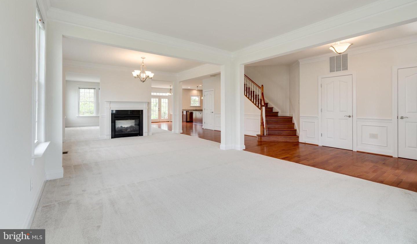
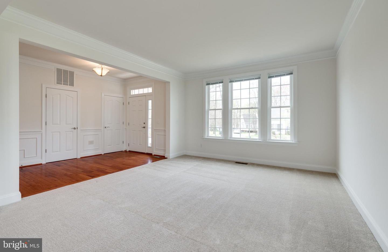
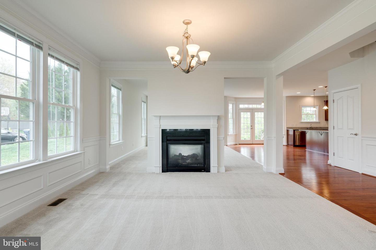
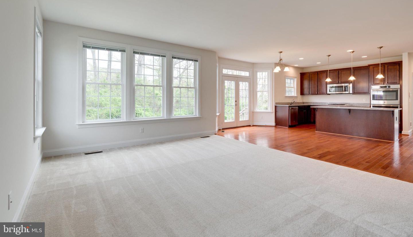

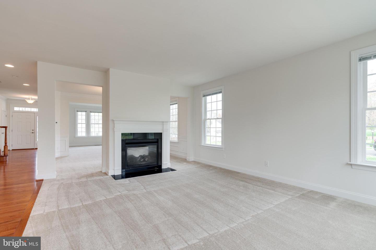
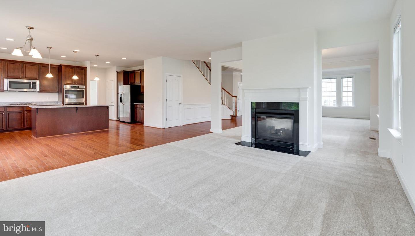
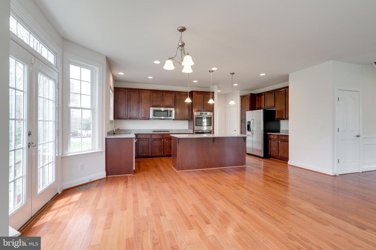
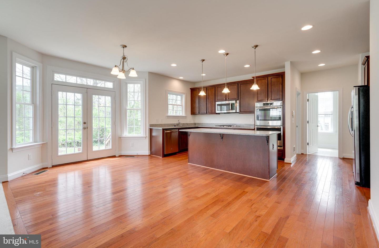
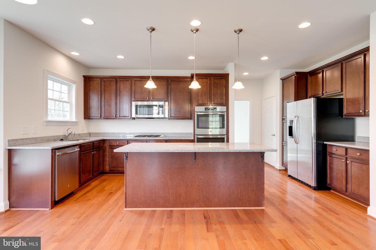
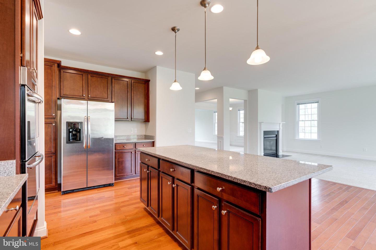
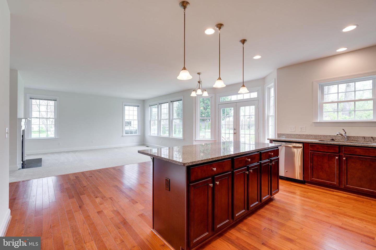
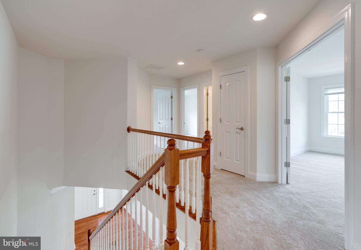
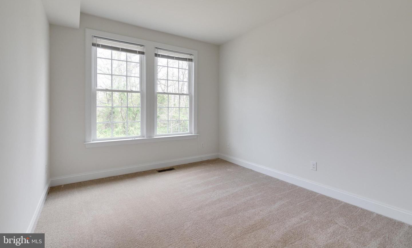
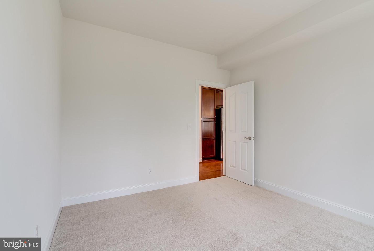
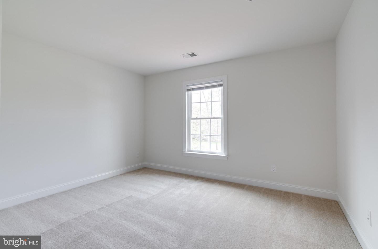
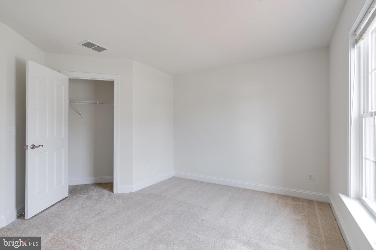
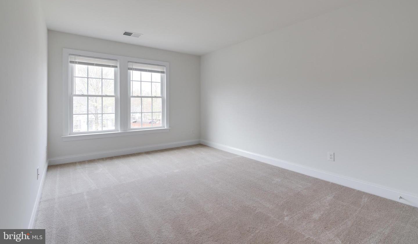
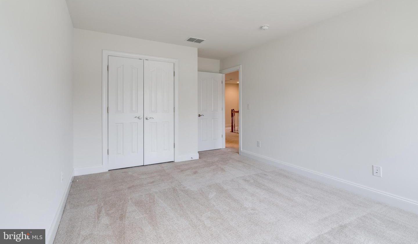
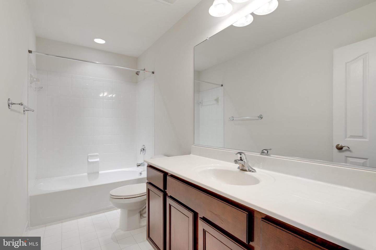
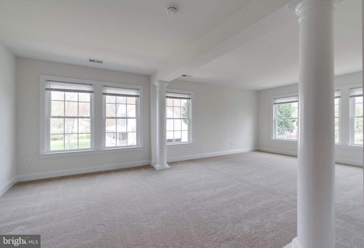
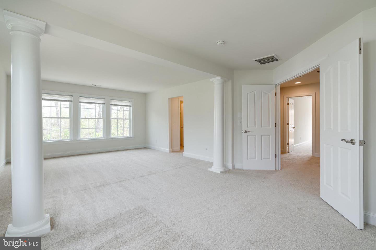
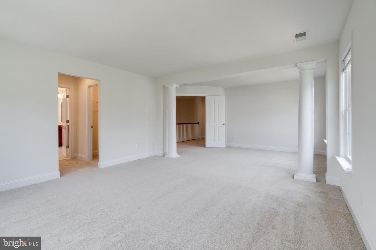
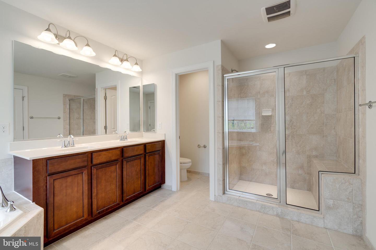
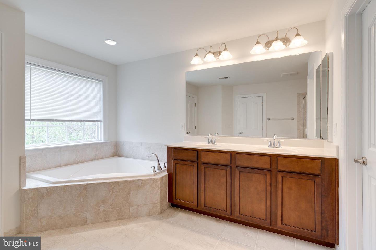
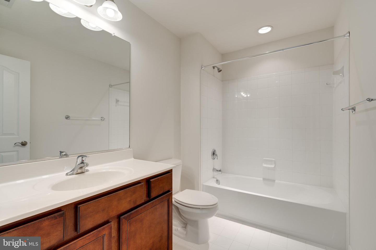
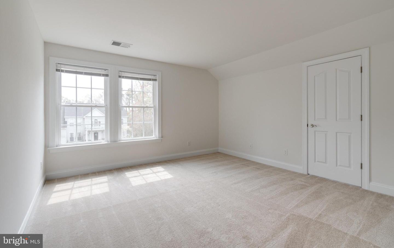
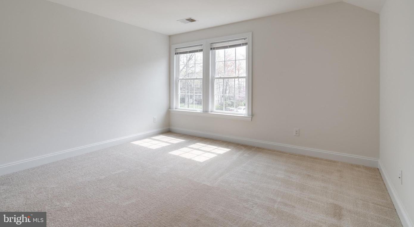
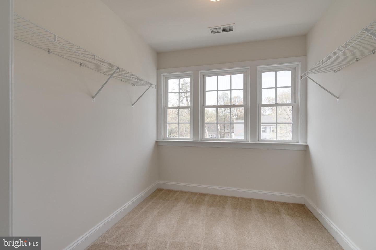
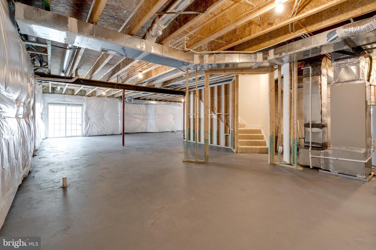
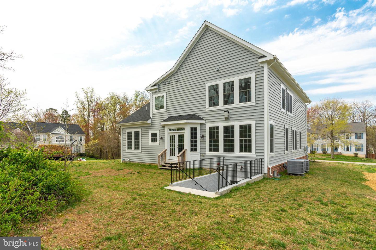
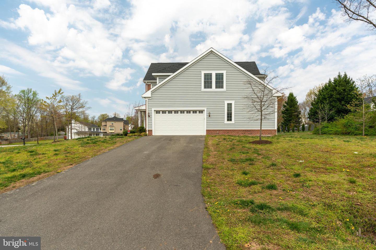
/u.realgeeks.media/novarealestatetoday/springhill/springhill_logo.gif)