9729 Ironmaster Drive, Burke, VA 22015
- $745,000
- 5
- BD
- 4
- BA
- 1,824
- SqFt
- Sold Price
- $745,000
- List Price
- $699,900
- Closing Date
- May 26, 2021
- Days on Market
- 4
- Status
- CLOSED
- MLS#
- VAFX1190304
- Bedrooms
- 5
- Bathrooms
- 4
- Full Baths
- 3
- Half Baths
- 1
- Living Area
- 1,824
- Lot Size (Acres)
- 0.22
- Style
- Manor, Colonial
- Year Built
- 1984
- County
- Fairfax
- School District
- Fairfax County Public Schools
Property Description
Fall in love with this beautiful, well-maintained 5 bedroom, 3.5 bath home in Cherry Run! Newer (within 2 years) roof, Thompson Creek windows, HVAC, Hot water heater, and furnace humidifier Spacious kitchen with bay window allows for lots of light throughout the entire home. The fireplace-clad family room walks out to the two-tier deck overlooking a fantastic yard for your entertaining. A large master bedroom boasts brand new granite double sinks and stall shower adding to the two separate closets. The lower level has a 5th bedroom, full bath, and a walks out to that fantastic yard. Excellent location! Just minutes to Elementary School, Fairfax County Parkway, South Run Park, Shopping, Lee Chapel, Park & Ride and 15 minutes to Metro.
Additional Information
- Subdivision
- Cherry Run
- Taxes
- $6888
- HOA Fee
- $40
- HOA Frequency
- Annually
- Interior Features
- Attic, Breakfast Area, Butlers Pantry, Carpet, Ceiling Fan(s), Dining Area, Family Room Off Kitchen, Floor Plan - Traditional, Formal/Separate Dining Room, Kitchen - Eat-In, Kitchen - Table Space, Primary Bath(s), Stall Shower, Tub Shower
- School District
- Fairfax County Public Schools
- Elementary School
- Cherry Run
- Middle School
- Lake Braddock Secondary School
- High School
- Lake Braddock
- Fireplaces
- 1
- Fireplace Description
- Brick, Fireplace - Glass Doors, Mantel(s), Gas/Propane
- Garage
- Yes
- Garage Spaces
- 2
- Heating
- Central, 90% Forced Air
- Heating Fuel
- Natural Gas Available
- Cooling
- Central A/C, Ceiling Fan(s), Programmable Thermostat
- Utilities
- Cable TV Available, Electric Available, Natural Gas Available, Phone Available, Sewer Available, Water Available
- Water
- Public
- Sewer
- Public Sewer
- Room Level
- Foyer: Main, Dining Room: Main, Kitchen: Main, Living Room: Main, Family Room: Main, Half Bath: Main, Bedroom 1: Upper 1, Full Bath: Upper 1, Bedroom 2: Upper 1, Bedroom 3: Upper 1, Bedroom 4: Upper 1, Full Bath: Upper 1, Full Bath: Lower 1, Bedroom 5: Lower 1, Basement: Lower 1, Laundry: Lower 1
- Basement
- Yes

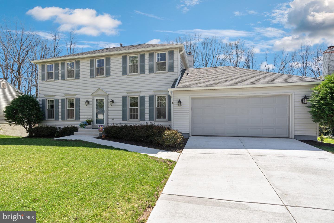
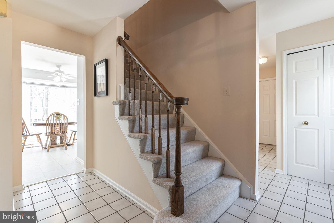
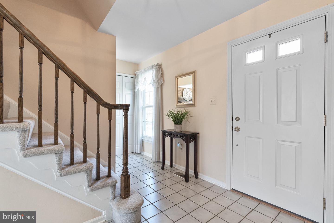
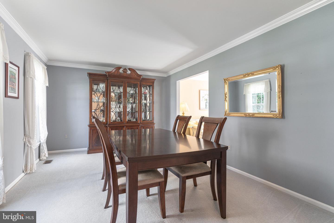
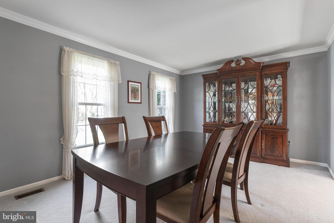
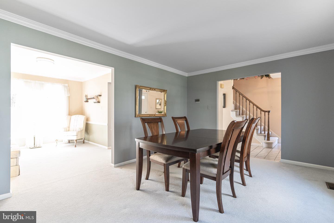
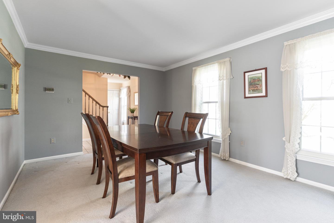
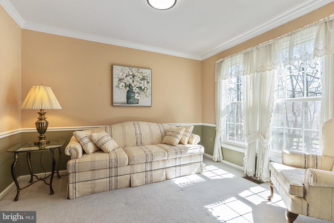
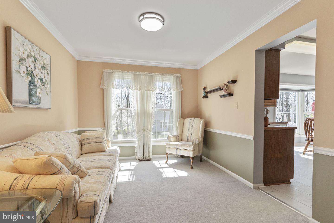
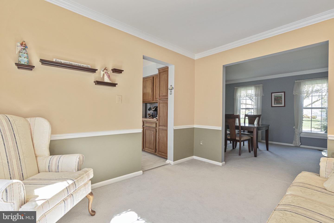
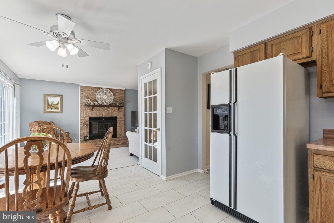
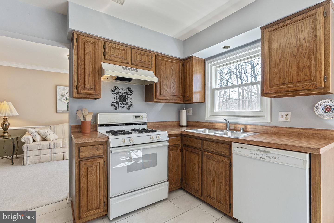
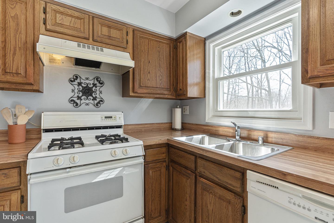
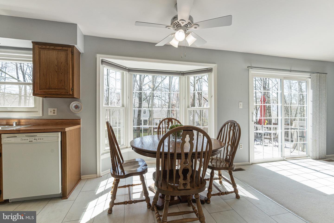
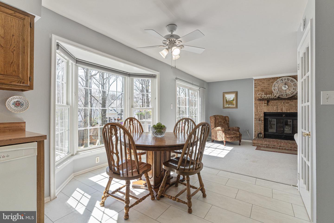
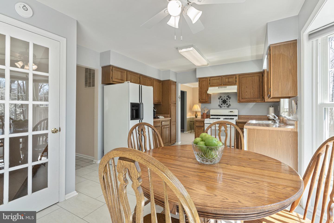
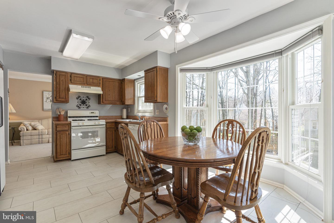
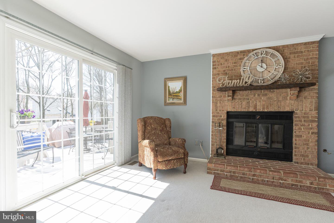
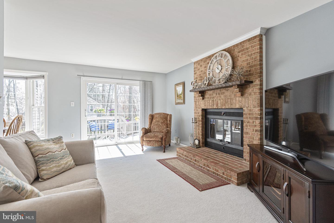

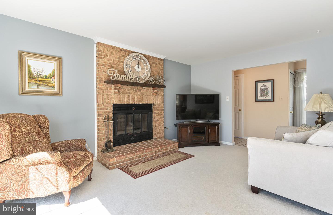
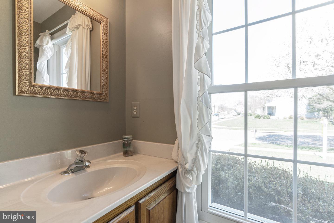
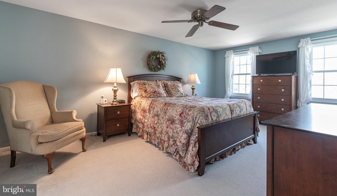
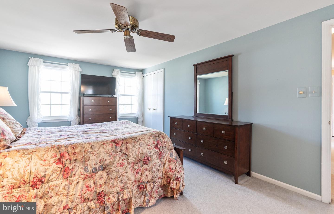
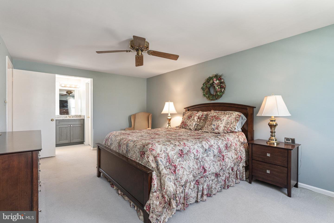
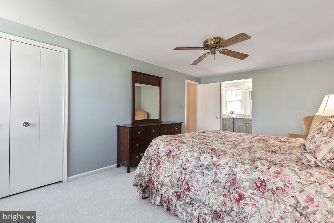

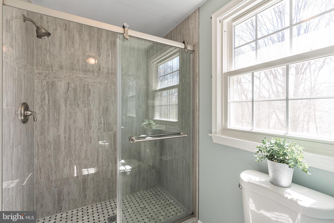
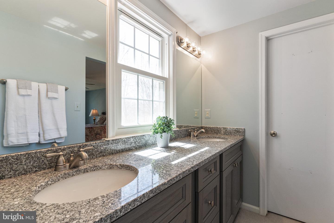
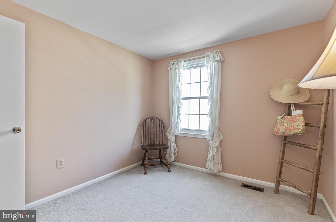

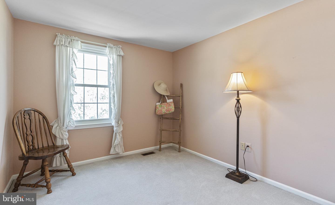
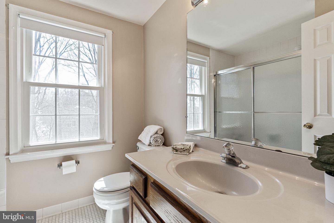
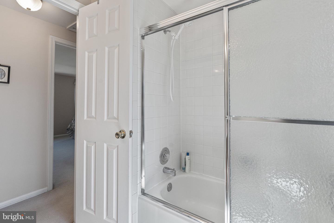
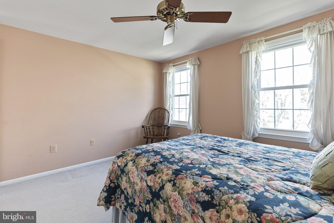
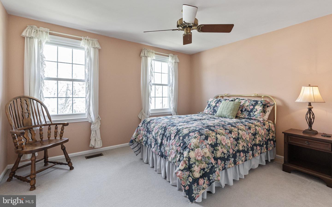
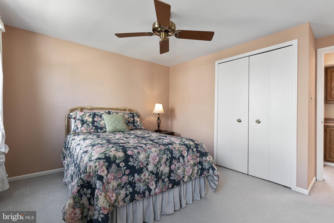
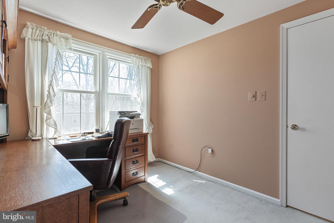
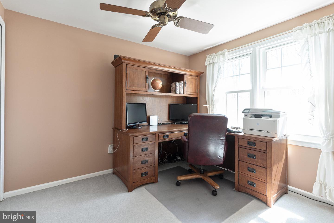
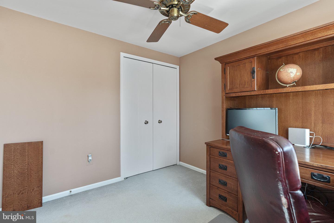
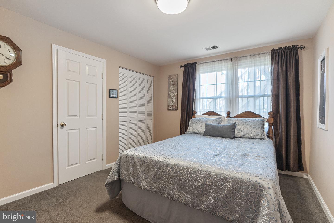
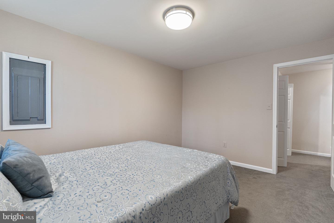
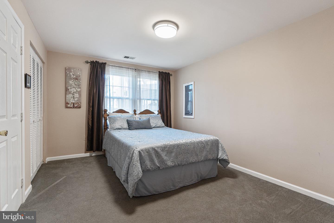
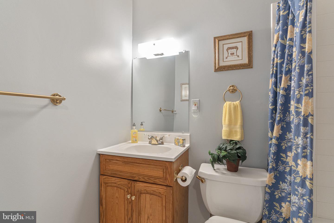
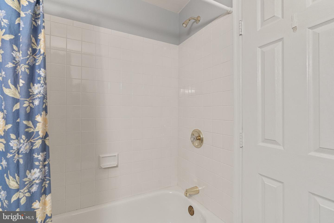
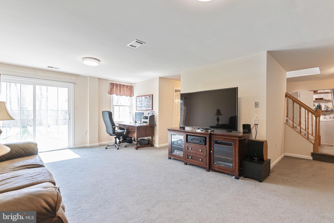
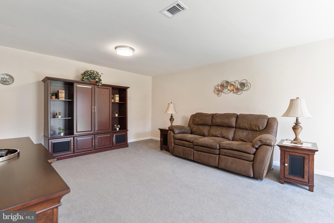
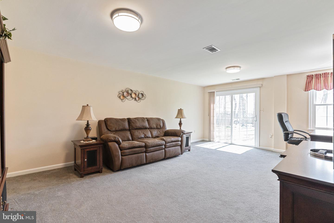
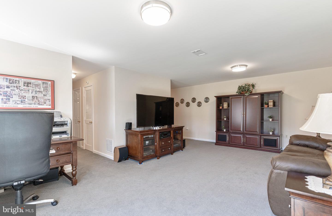
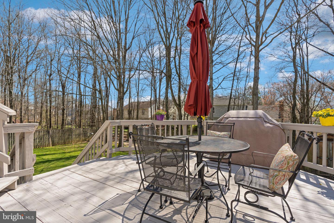
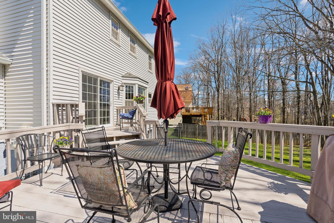
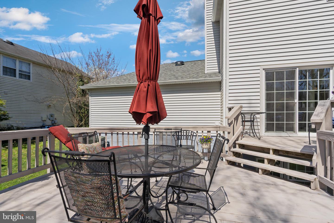
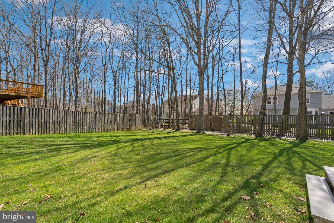
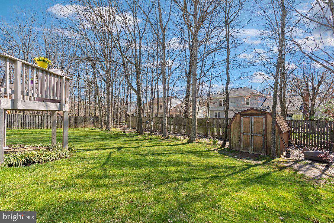
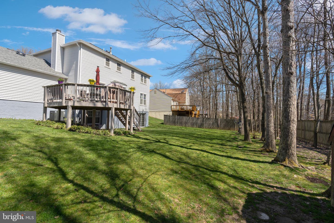
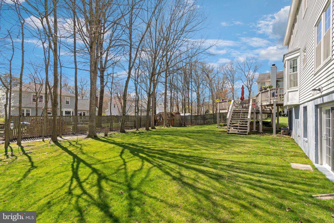
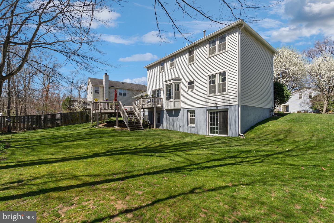
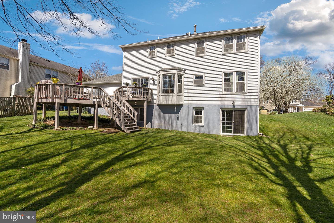
/u.realgeeks.media/novarealestatetoday/springhill/springhill_logo.gif)