12500 Fox View Way, Reston, VA 20191
- $835,000
- 4
- BD
- 4
- BA
- 2,718
- SqFt
- Sold Price
- $835,000
- List Price
- $820,000
- Closing Date
- Jun 30, 2021
- Days on Market
- 56
- Status
- CLOSED
- MLS#
- VAFX1192710
- Bedrooms
- 4
- Bathrooms
- 4
- Full Baths
- 3
- Half Baths
- 1
- Living Area
- 2,718
- Lot Size (Acres)
- 0.12
- Style
- Contemporary
- Year Built
- 1997
- County
- Fairfax
- School District
- Fairfax County Public Schools
Property Description
Check out this Courts of Fox Mill beauty. Rarely available corner lot home is around 4,200 Sq Ft of finished living area including all three levels, is one of the largest models in the community. The house includes a Main Level Master Bedroom, Fully Finished Basement, Living room, Family room, Dinning room, total 4 large Bedrooms and a Den, Loft, 3 and Half Bathrooms, 2 Fireplaces, Laundry / Mudroom, Two car garage, Additional 140 sqft unfinished storage area in the basement. Includes a large deck and front patio. Loft can be converted to a bedroom or office. Neighborhood is surrounded by mature trees and beautiful landscaping and a tennis court. The home has an Open Layout, 11 feet height ceiling in Family room, Kitchen, Master bedroom with tray ceiling; and a 2-story vaulted ceiling in the Living room. House has over 80k in upgrades and renovations. The home improvements include: Remodeled bathrooms with Emperador and White Marble, stainless steel appliances kitchen, engineered hardwood flooring in basement, new contemporary wooden staircase, front patio, custom lighting, custom landscaping. New roof architectural shingles, new AC, and new Heating unit. Amazing location just minutes to Reston Town Center, Metro, WOD trail, and Dulles Airport. Easy access to both Reston and Fairfax County Parkways. Mowing and landscaping included in the low HOA fee!
Additional Information
- Subdivision
- Fox Mill
- Taxes
- $8041
- HOA Fee
- $430
- HOA Frequency
- Quarterly
- Interior Features
- Attic, Breakfast Area, Carpet, Ceiling Fan(s), Dining Area, Entry Level Bedroom, Floor Plan - Open, Formal/Separate Dining Room, Kitchen - Eat-In, Kitchen - Gourmet, Kitchen - Island, Laundry Chute, Recessed Lighting, Wood Floors
- School District
- Fairfax County Public Schools
- Elementary School
- Fox Mill
- Middle School
- Carson
- High School
- South Lakes
- Fireplaces
- 2
- Fireplace Description
- Fireplace - Glass Doors, Gas/Propane, Marble
- Flooring
- Carpet, Hardwood, Laminated, Stone, Tile/Brick
- Garage
- Yes
- Garage Spaces
- 2
- Exterior Features
- Sidewalks, Stone Retaining Walls, Tennis Court(s)
- View
- Garden/Lawn, Street
- Heating
- Central
- Heating Fuel
- Natural Gas
- Cooling
- Central A/C
- Roof
- Architectural Shingle
- Utilities
- Cable TV, Electric Available, Multiple Phone Lines, Natural Gas Available, Phone, Sewer Available, Water Available
- Water
- Public
- Sewer
- Other
- Basement
- Yes
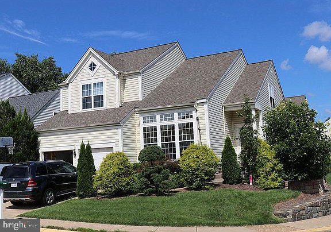
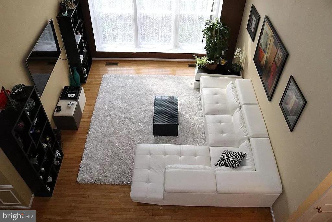
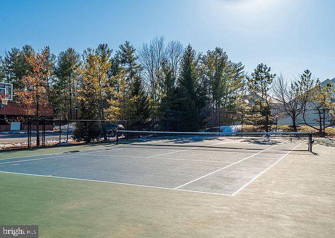
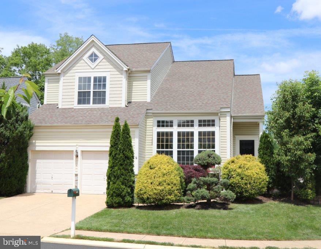
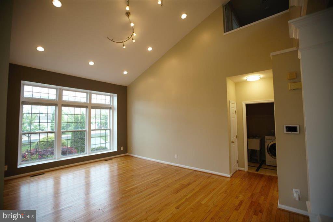
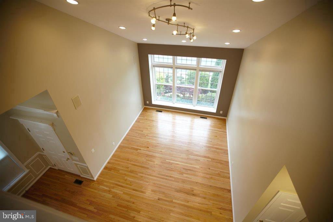
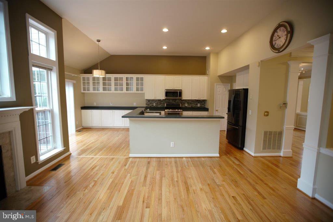
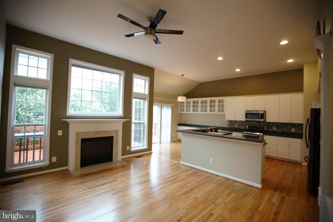
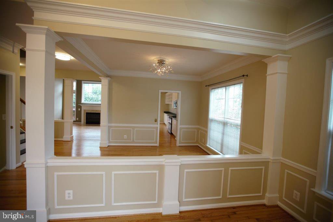
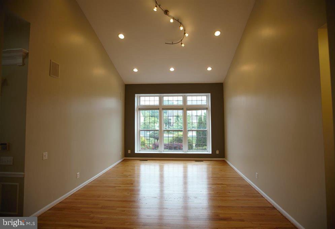
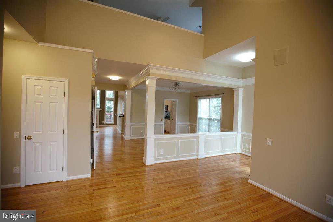
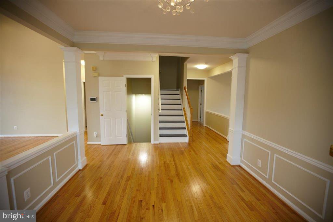
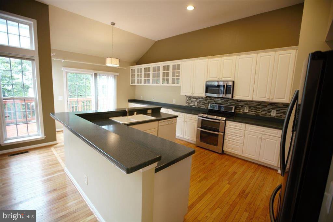
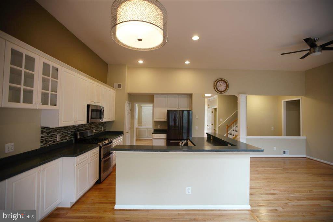
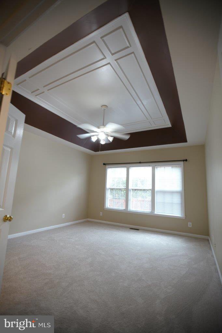
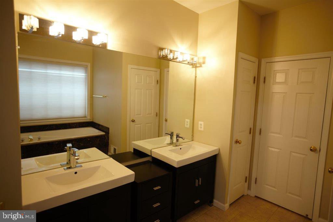
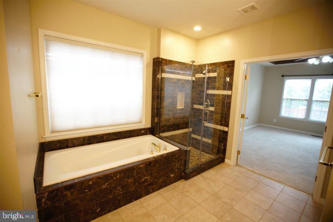
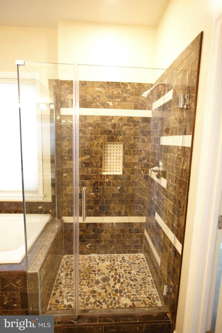
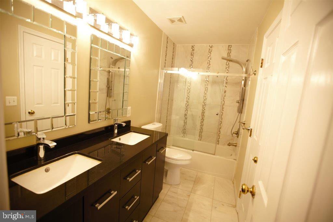
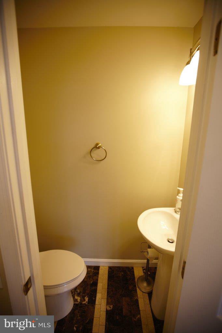
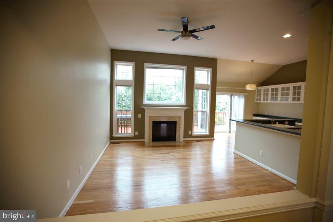
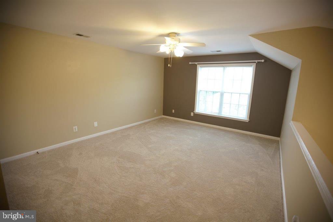
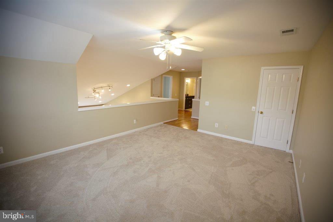
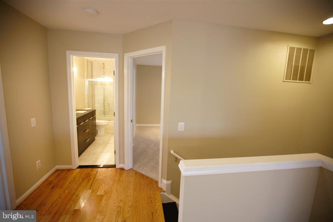
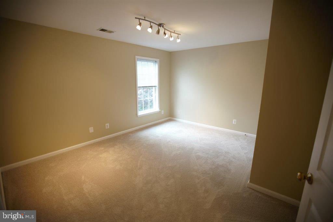
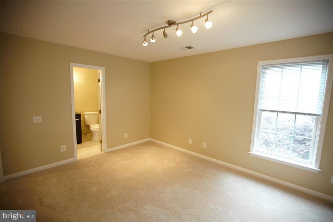
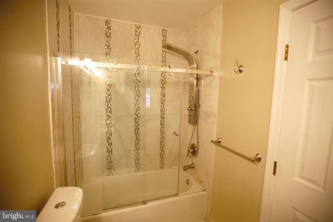
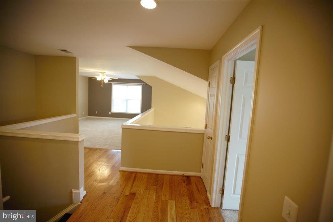
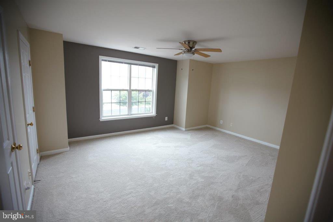
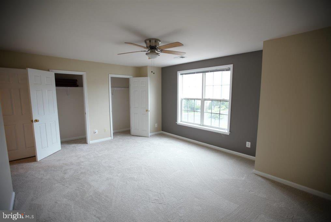
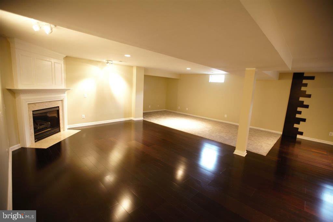
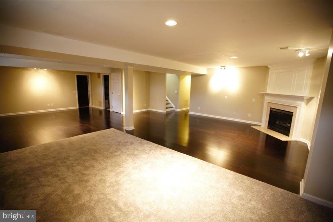
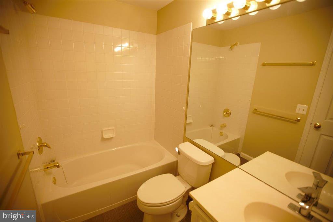
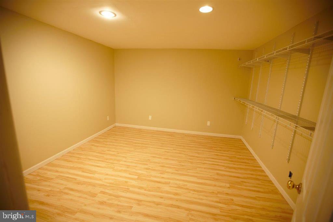
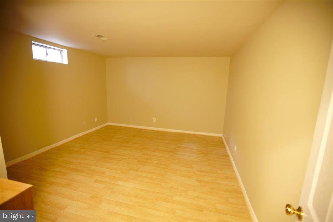
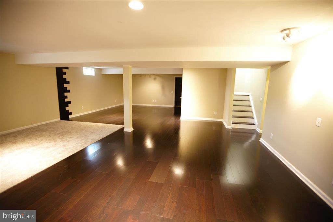
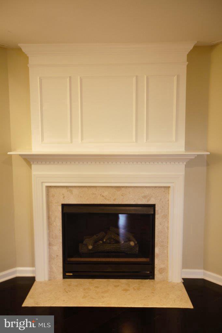
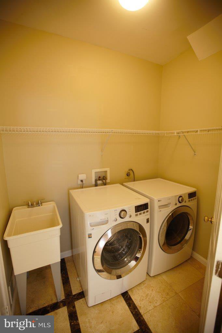
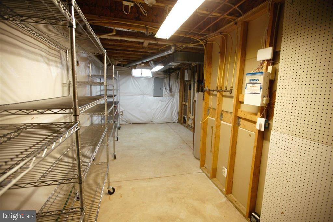
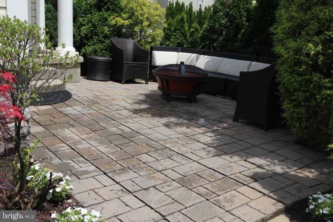
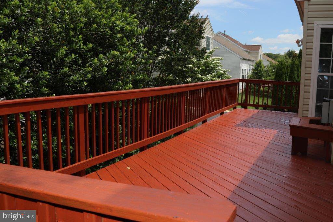
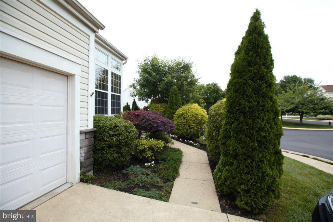
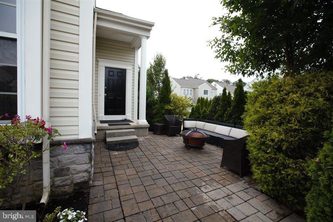
/u.realgeeks.media/novarealestatetoday/springhill/springhill_logo.gif)