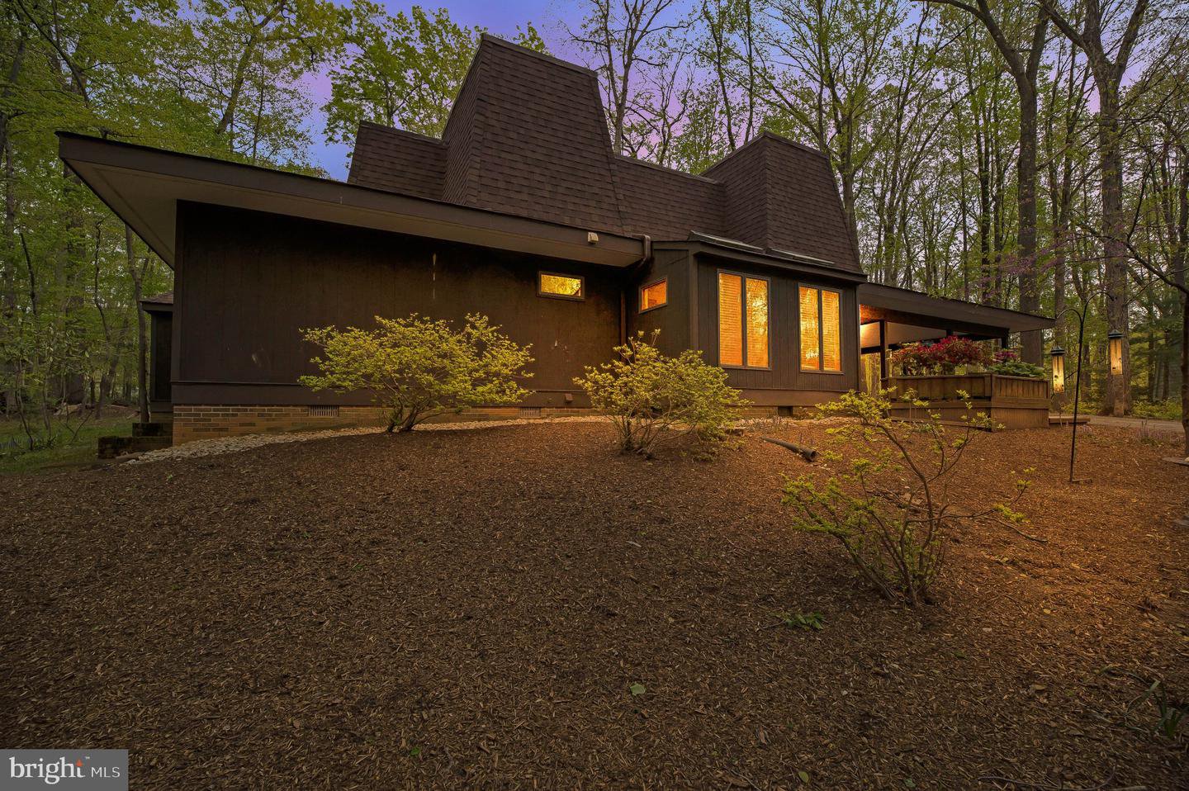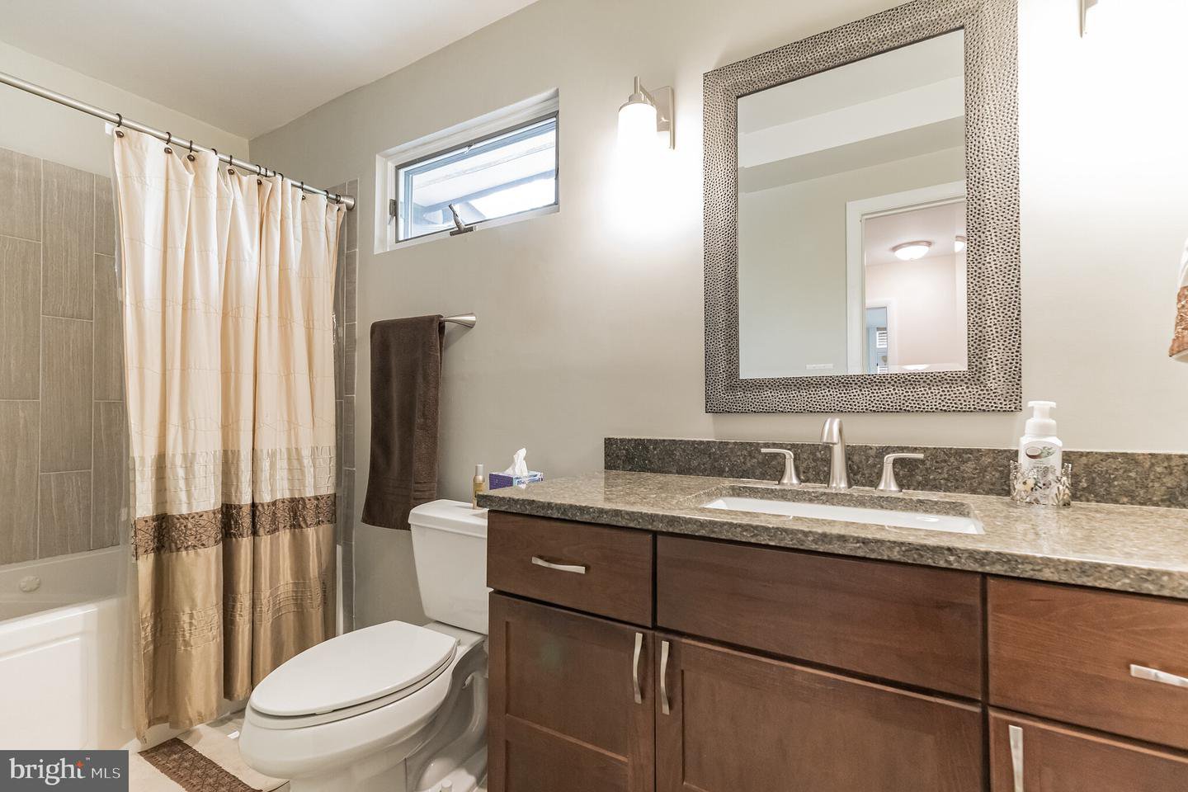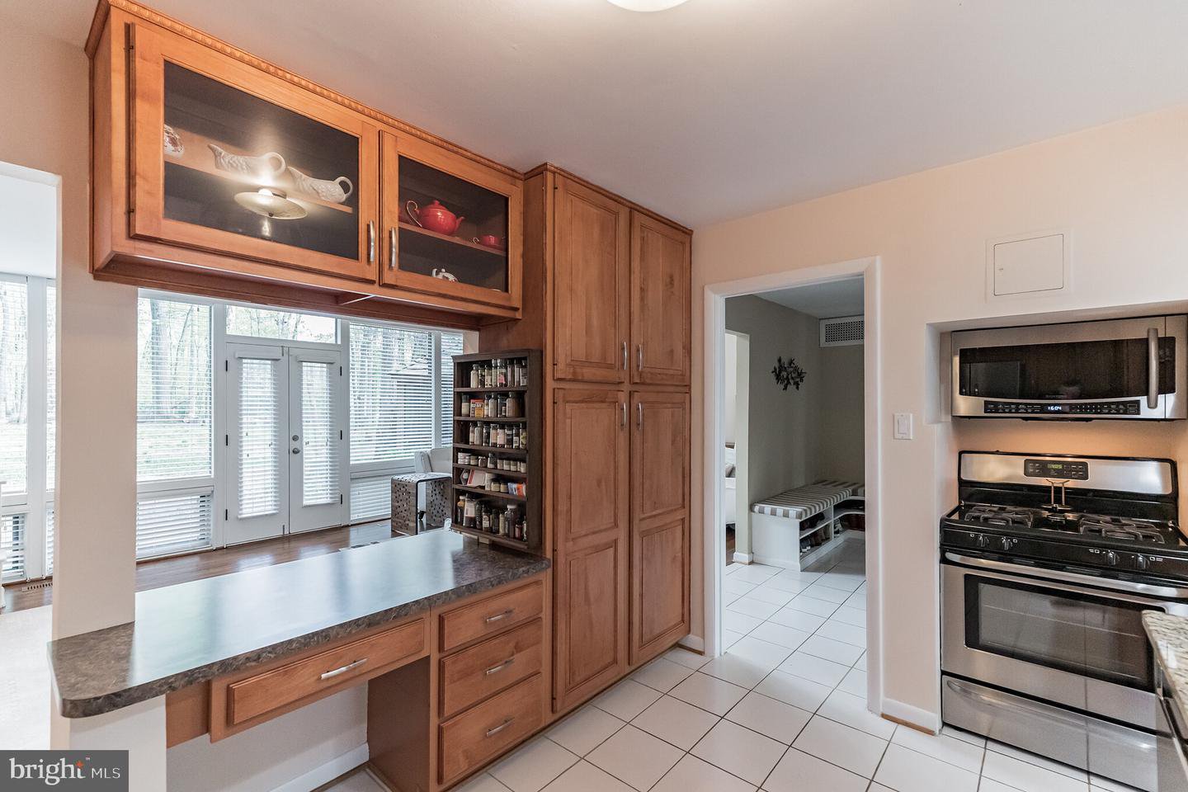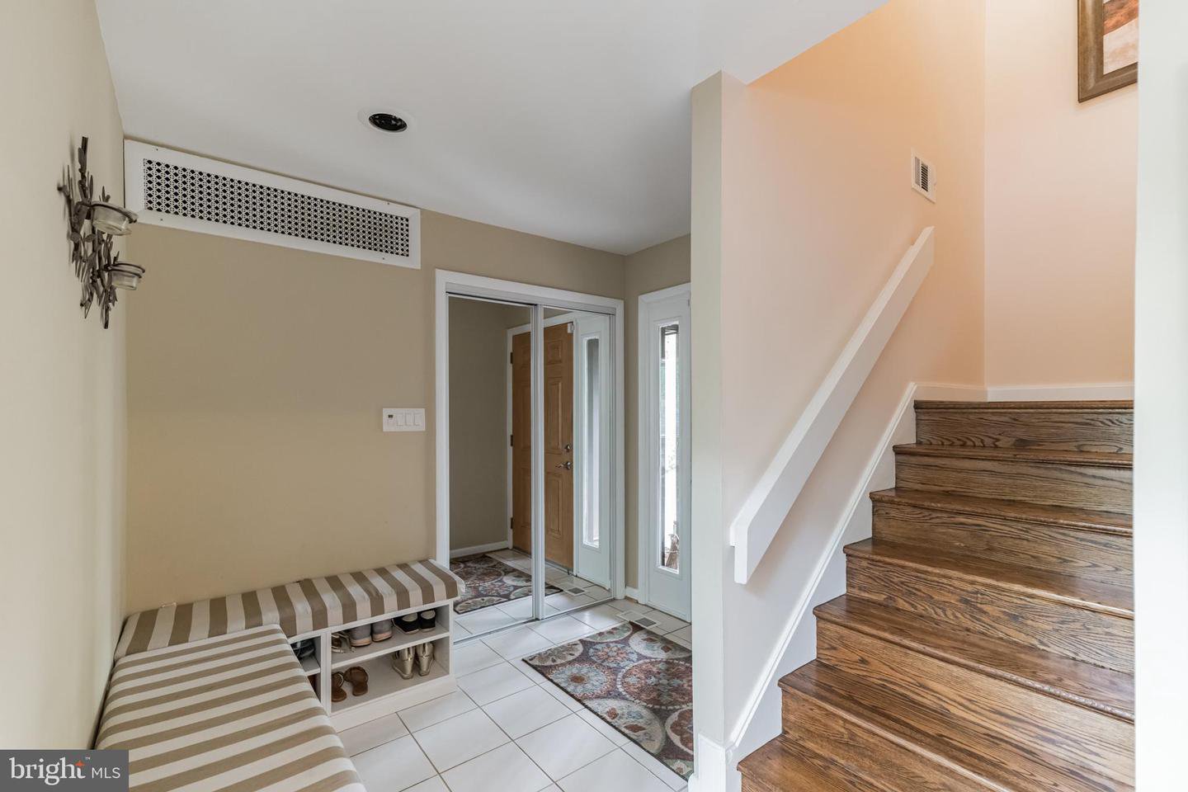11609 Sourwood Lane, Reston, VA 20191
- $900,000
- 4
- BD
- 4
- BA
- 2,812
- SqFt
- Sold Price
- $900,000
- List Price
- $889,000
- Closing Date
- Jul 27, 2021
- Days on Market
- 6
- Status
- CLOSED
- MLS#
- VAFX1208998
- Bedrooms
- 4
- Bathrooms
- 4
- Full Baths
- 3
- Half Baths
- 1
- Living Area
- 2,812
- Lot Size (Acres)
- 0.91
- Style
- Contemporary
- Year Built
- 1968
- County
- Fairfax
- School District
- Fairfax County Public Schools
Property Description
Welcome to this gorgeous modern home with 4 beds and 3.5 baths across 2,812 finished sq. ft. situated on a cul-de-sac in a quiet neighborhood in Reston! This home has received a slew of upgrades including a new sloped roof (2019), a new electrical panel (2015), new water heaters (2015), two exterior security cameras, and so much more. This home’s open layout was designed with meticulous attention to contemporary living with airy and bright space and floor-to-ceiling windows throughout. A two-story living room is the star of the main floor, with a two-story gas fireplace, striking hardwood floors, custom built-in cabinetry (2018), with live edge counter, and floor-to-ceiling windows flooding this room with natural light. ** CHANDELIER DOES NOT CONVEY* This space leads to a chef’s delight kitchen featuring golden shaker-style cabinetry, granite countertops, stainless steel appliances, and tile flooring. Flow into the dining room with more natural light, built-in shelves, skylights, and large windows. Two substantial bedrooms are also located on the main level with neutral carpeting and have their own two custom closets (2015), including the primary bedroom featuring ample shelving space, French door access to the owner’s private deck, and its luxurious ensuite bath completely renovated with heated floors (2018), dual vanities with marble top, cabinets with mirrored doors, glass-enclosed frameless stall shower, and access to the owner’s private and cozy backyard. An updated second full bath with quartz countertop and jacuzzi tub plus a half bath and a laundry room complete the main level. Follow the hardwood floors to the second level where you will find an additional sun-filled bedroom and a study with newer custom office shelves (2015). A renovated third full bath (2015) with mosaic tile, tub shower combo, and granite top vanity completes the upper level. Outside, a backyard oasis awaits! The french doors off the living room lead you to your newer brick patio (2018), perfect for hosting summer BBQs. The extensive backyard with screened Gazebo is surrounded by mature trees for shade, perfect for outdoor recreation. There is plenty of parking space as well, with an extra-wide driveway leading to the covered two-car garage. Living at 11609 Sourwood Lane, you will be located within Fairfax County. You will also be steps away from the Reston Association’s great amenities including access to tennis courts and swimming pool. Enjoy access to Reston 50+ miles walking paths right behind the property. There is also an Annual Labor Day block party to look forward to! Don't miss your opportunity to make this your new home. Schedule an appointment today!
Additional Information
- Subdivision
- Reston
- Taxes
- $7740
- HOA Fee
- $712
- HOA Frequency
- Annually
- Interior Features
- Breakfast Area, Built-Ins, Recessed Lighting, Skylight(s)
- Amenities
- Community Center, Tennis Courts
- School District
- Fairfax County Public Schools
- Fireplaces
- 1
- Fireplace Description
- Gas/Propane
- Community Amenities
- Community Center, Tennis Courts
- Heating
- Forced Air
- Heating Fuel
- Natural Gas
- Cooling
- Ceiling Fan(s), Central A/C
- Water
- Public
- Sewer
- Public Sewer
- Room Level
- Foyer: Main, Dining Room: Main, Living Room: Main, Kitchen: Main, Laundry: Main, Breakfast Room: Main, Primary Bedroom: Main, Primary Bathroom: Main, Bedroom 1: Main, Bedroom 2: Upper 1, Full Bath: Main, Half Bath: Main, Bedroom 1: Upper 1, Full Bath: Upper 1, Office: Upper 1
Mortgage Calculator
Listing courtesy of Houwzer, LLC. Contact: (202) 866-8787
Selling Office: .






































/u.realgeeks.media/novarealestatetoday/springhill/springhill_logo.gif)