10300 Appalachian Unit #307, Oakton, VA 22124
- $315,000
- 2
- BD
- 2
- BA
- 1,088
- SqFt
- Sold Price
- $315,000
- List Price
- $320,000
- Closing Date
- Nov 19, 2021
- Days on Market
- 19
- Status
- CLOSED
- MLS#
- VAFX2000169
- Bedrooms
- 2
- Bathrooms
- 2
- Full Baths
- 2
- Living Area
- 1,088
- Style
- Contemporary, Unit/Flat
- Year Built
- 1986
- County
- Fairfax
- School District
- Fairfax County Public Schools
Property Description
"Feels like home". Welcome home to this beautiful top unit corner condo, located in an amenity-filled community! Enjoy the community zen garden, pool, fitness center, clubhouse, walking paths, and fantastic parking! No need to worry about neighbors above you! You will feel at home pulling into this tucked away, peaceful community surrounded by trees and very well maintained - and it's in a fantastic location. Only about a mile away from the Vienna metro, tons of restaurants, shops, parks, 66, tons of commuting options. The community has a bus that runs back and forth to the metro at no additional cost - so convenient! This beautiful property is a 2-bedrooms, 2-bath and features an open layout and features a cozy wood burning fireplace, and private balcony with beautiful treetop views. Perfect space for a separate dining space, living room, and sun room provides a great space for an office, workout space, kids play area, reading nook - so many options. Freshly painted (2021), carpet professionally cleaned (2021), new light fixture in dining area (2021), new beautiful bathroom vanities (2021), new bathroom lights, hardware, including shower hardware (2021), `recently updated dishwasher (2018), washer/dryer in unit (2014), and more. Pet friendly building! 2-parking passes per unit, and 2 guest parking spaces. Guests describe this community as quiet, comfortable, peaceful, and friendly. Fantastic opportunity to call this top unit condo your new home - this one has it all! Welcome home!
Additional Information
- Subdivision
- Four Winds At Oakton
- Building Name
- Four Winds At Oa
- Taxes
- $3251
- Condo Fee
- $381
- Interior Features
- Combination Dining/Living, Combination Kitchen/Dining, Combination Kitchen/Living, Family Room Off Kitchen, Floor Plan - Open, Tub Shower, Walk-in Closet(s)
- Amenities
- Club House, Common Grounds, Fitness Center, Jog/Walk Path, Picnic Area, Pool - Outdoor
- School District
- Fairfax County Public Schools
- Fireplaces
- 1
- Flooring
- Partially Carpeted, Ceramic Tile
- Exterior Features
- Sidewalks, Street Lights
- Community Amenities
- Club House, Common Grounds, Fitness Center, Jog/Walk Path, Picnic Area, Pool - Outdoor
- View
- Garden/Lawn, Trees/Woods
- Heating
- Heat Pump(s)
- Heating Fuel
- Electric
- Cooling
- Central A/C
- Water
- Public
- Sewer
- Public Sewer
Mortgage Calculator
Listing courtesy of KW Metro Center. Contact: (703) 535-3610
Selling Office: .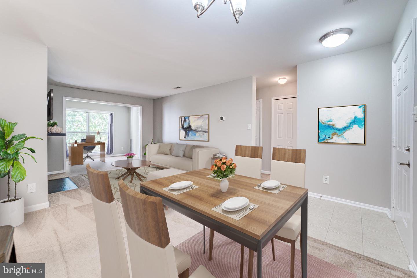
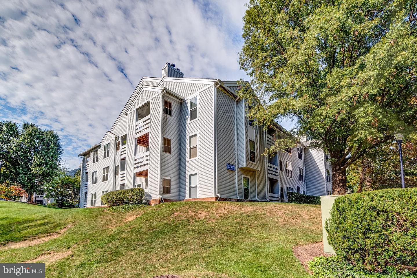
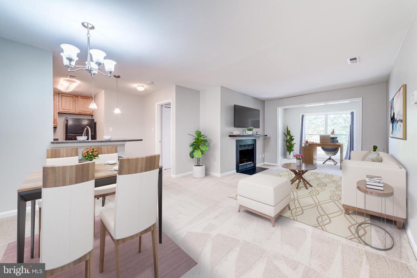
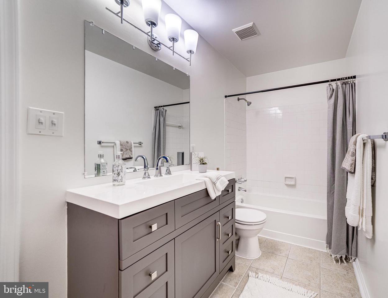

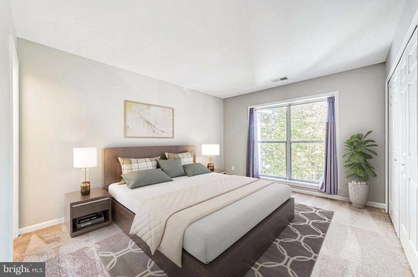
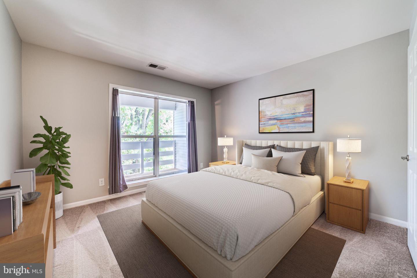
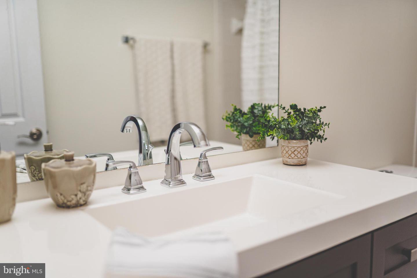
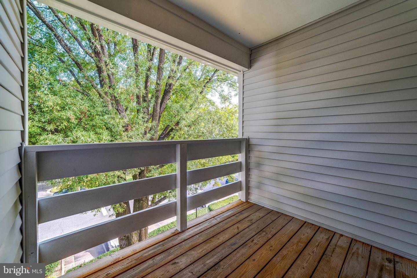
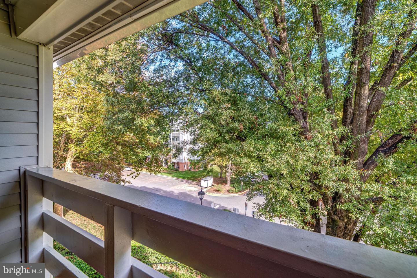
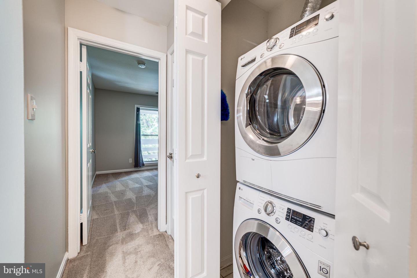
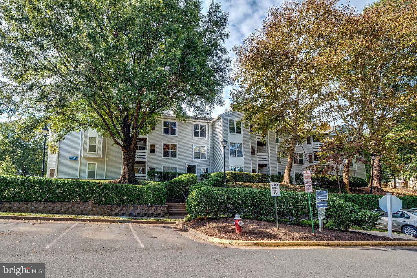
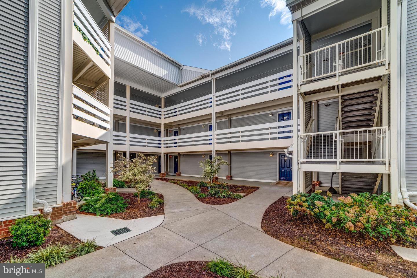
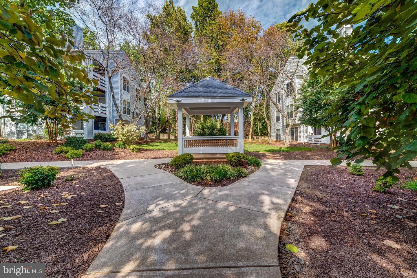
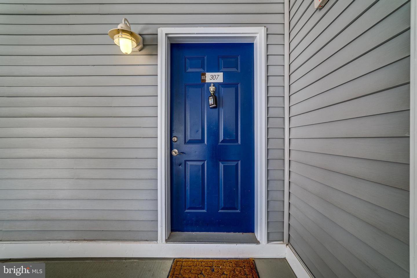
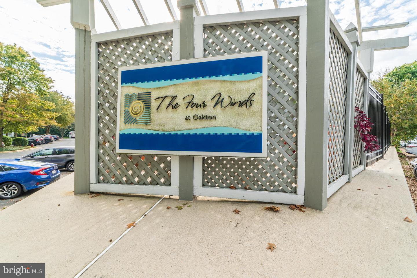
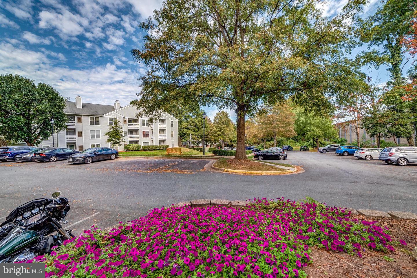

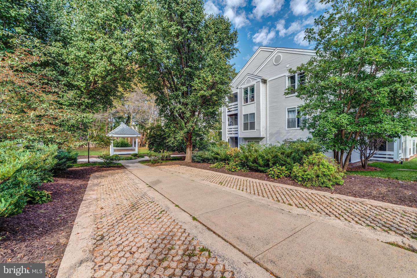
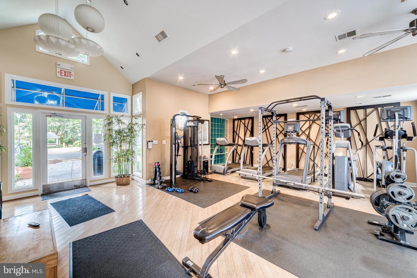
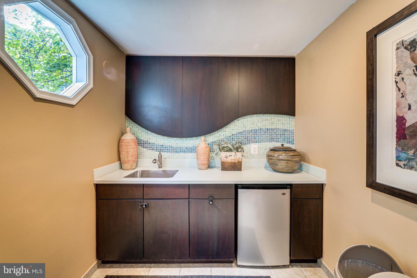
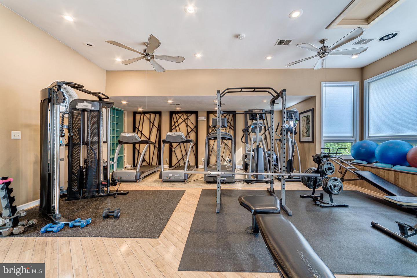

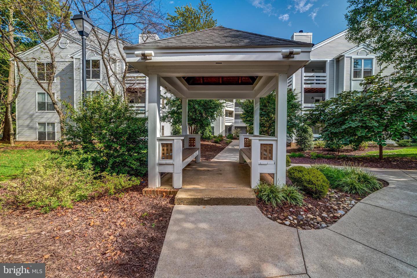
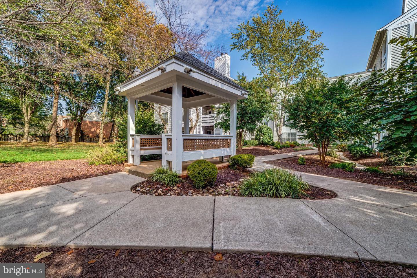
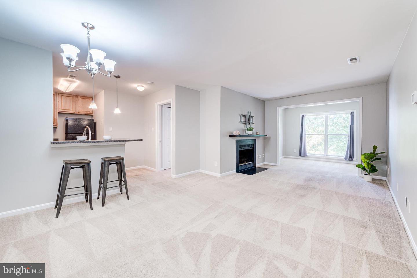
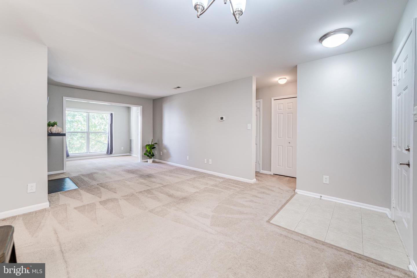

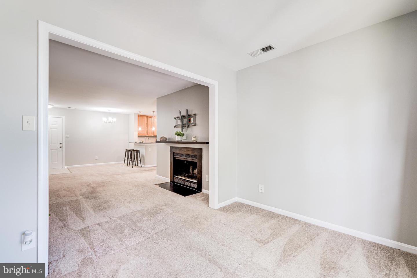
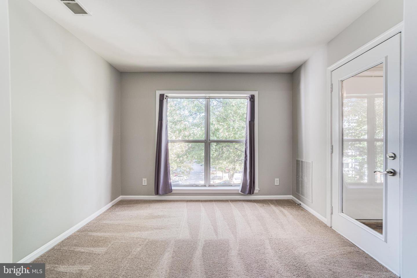
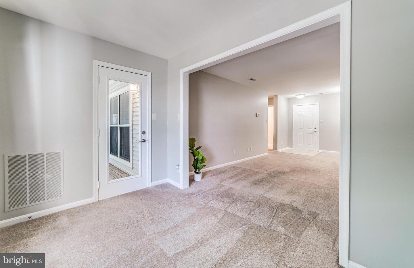
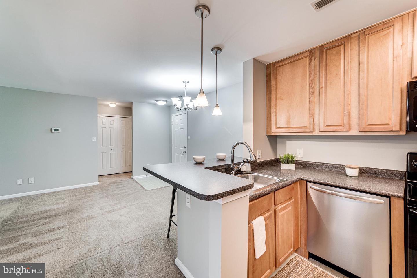
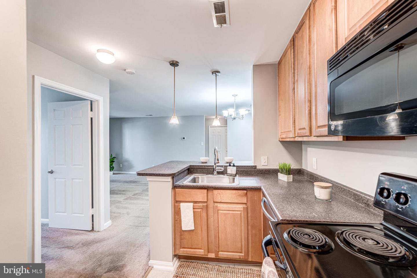

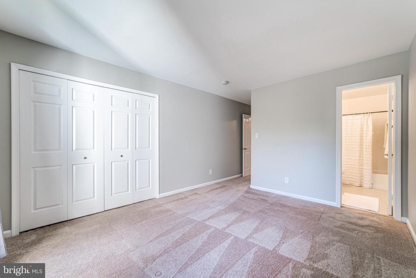
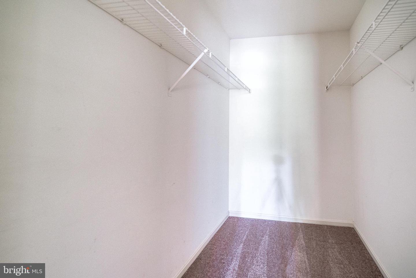
/u.realgeeks.media/novarealestatetoday/springhill/springhill_logo.gif)