8500 Blue Rock Lane, Lorton, VA 22079
- $365,000
- 2
- BD
- 2
- BA
- 960
- SqFt
- Sold Price
- $365,000
- List Price
- $349,900
- Closing Date
- Nov 23, 2021
- Days on Market
- 7
- Status
- CLOSED
- MLS#
- VAFX2000359
- Bedrooms
- 2
- Bathrooms
- 2
- Full Baths
- 1
- Half Baths
- 1
- Living Area
- 960
- Lot Size (Acres)
- 0.04
- Style
- Colonial
- Year Built
- 1988
- County
- Fairfax
- School District
- Fairfax County Public Schools
Property Description
Wow! The one that you have been waiting for! Rarely Available Three level, End Unit Pepperwood B townhome. Light, bright and airy featuring a two story family room and huge windows overlooking wooded area. Oversized private fenced yard with lovely landscaping and shed. Lower level walkout basement has wood floors and a half bath with rough in for shower. Washer and Dryer convey. New Anderson patio door and new windows. Updated kitchen with stainless appliances. Sun filled dining area overlooks family room. Open stair cases lead to upper level bedrooms and bath. One assigned parking spot right out front plus one unassigned spots. Additional convenient street parking. New hot water heater. Updated roof and siding. This lovely home in move in ready!
Additional Information
- Subdivision
- Newington Heights
- Taxes
- $3870
- HOA Fee
- $71
- HOA Frequency
- Monthly
- Interior Features
- Kitchen - Table Space, Dining Area
- Amenities
- Tot Lots/Playground
- School District
- Fairfax County Public Schools
- Elementary School
- Silverbrook
- Middle School
- South County
- High School
- South County
- Flooring
- Carpet, Laminated
- Community Amenities
- Tot Lots/Playground
- Heating
- Heat Pump(s)
- Heating Fuel
- Electric
- Cooling
- Central A/C, Heat Pump(s)
- Roof
- Shingle
- Utilities
- Cable TV Available
- Water
- Public
- Sewer
- Public Sewer
- Room Level
- Living Room: Lower 1, Dining Room: Main, Primary Bedroom: Upper 1, Bedroom 2: Upper 1, Kitchen: Main
- Basement
- Yes
Mortgage Calculator
Listing courtesy of Samson Properties. Contact: (703) 378-8810
Selling Office: .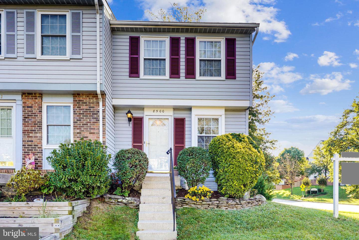
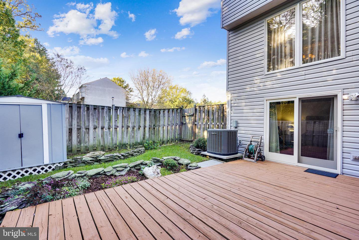
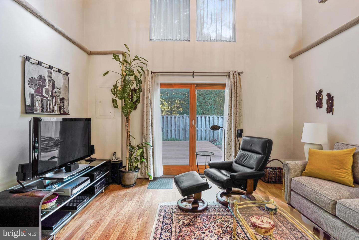
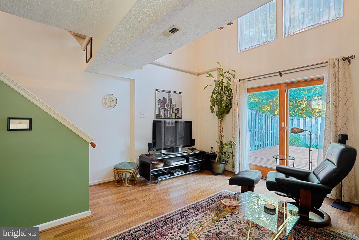
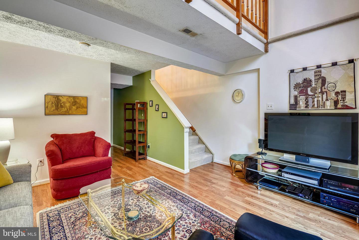
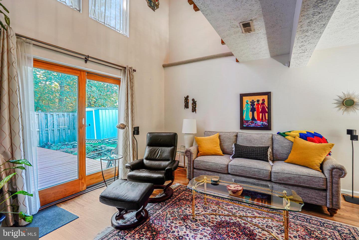
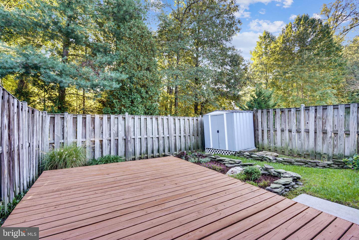
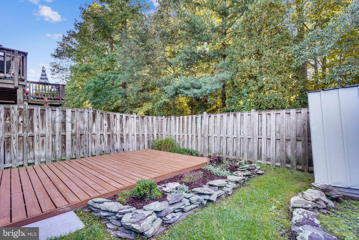
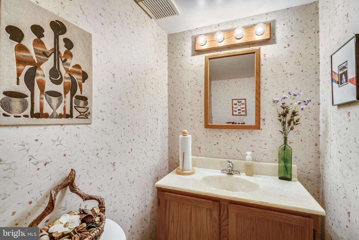
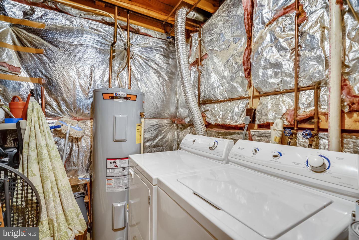
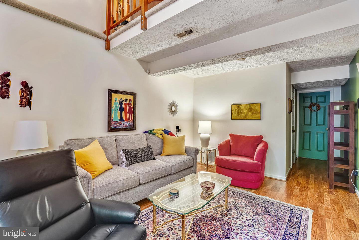
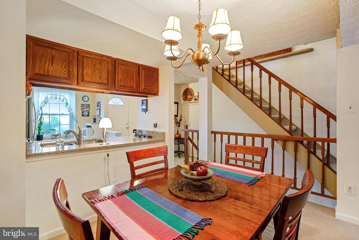
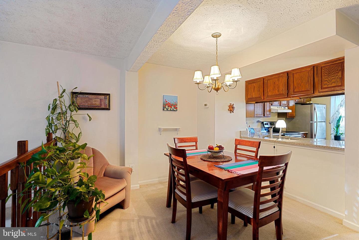
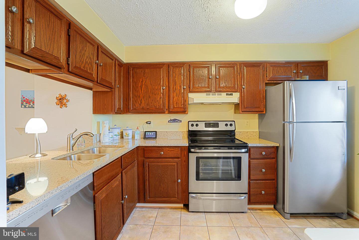
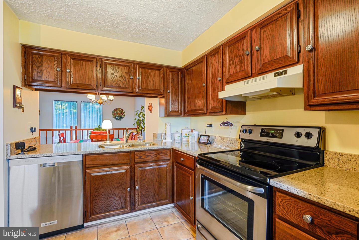
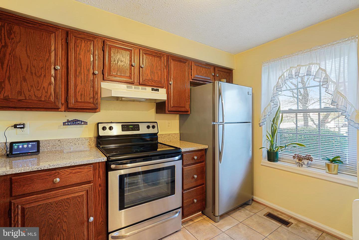
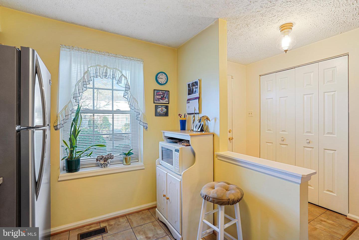
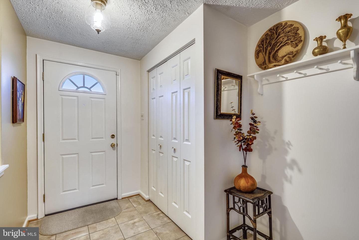

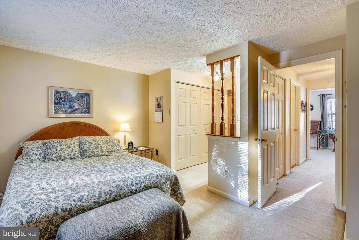
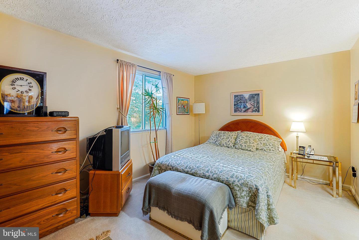
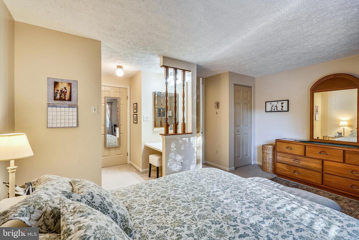
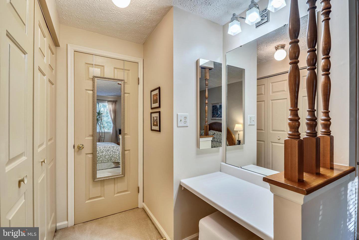
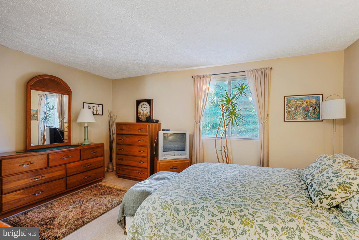
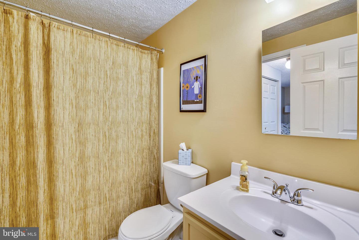
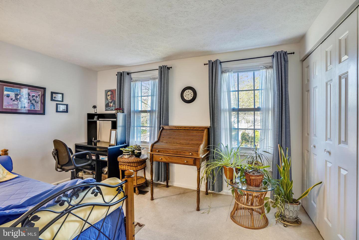
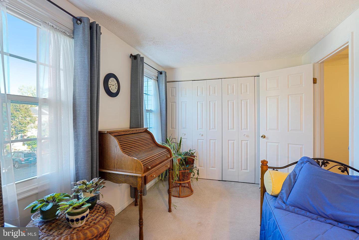
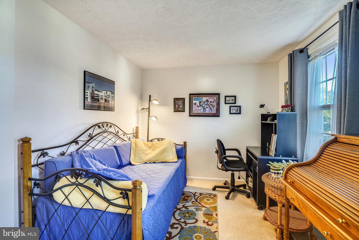
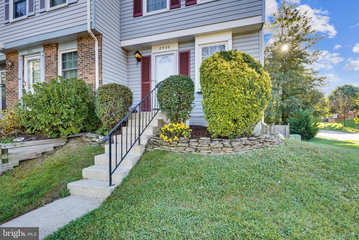
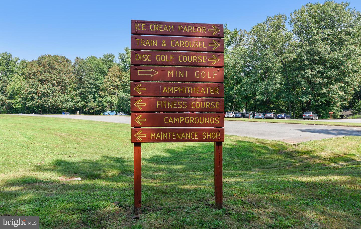

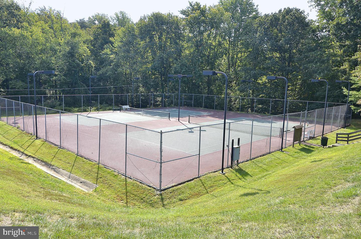

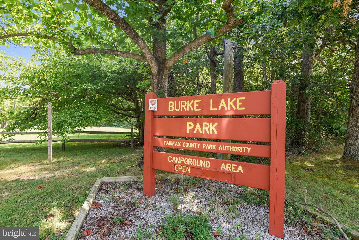
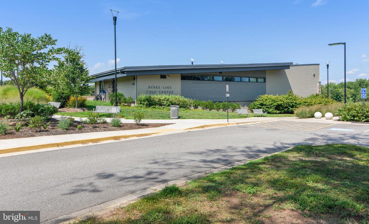
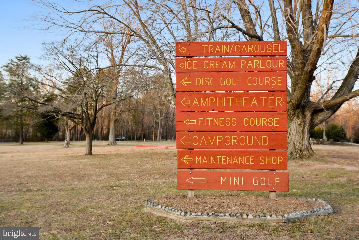
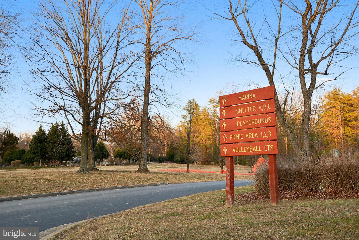

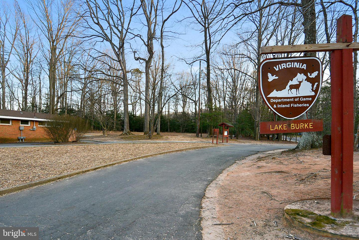
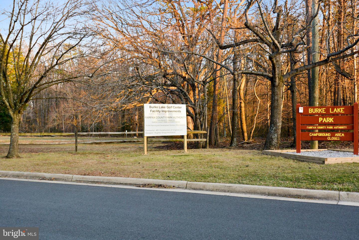


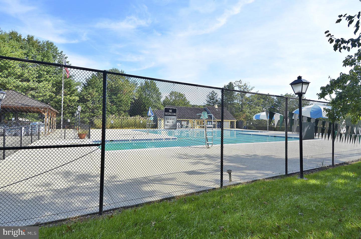

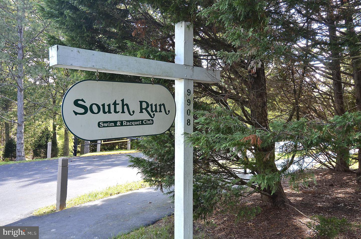
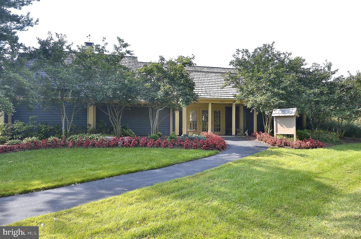
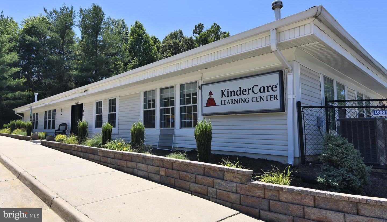
/u.realgeeks.media/novarealestatetoday/springhill/springhill_logo.gif)