10667 Oak Thrush Court, Burke, VA 22015
- $410,000
- 3
- BD
- 3
- BA
- 1,320
- SqFt
- Sold Price
- $410,000
- List Price
- $419,900
- Closing Date
- Dec 02, 2021
- Days on Market
- 25
- Status
- CLOSED
- MLS#
- VAFX2001263
- Bedrooms
- 3
- Bathrooms
- 3
- Full Baths
- 2
- Half Baths
- 1
- Living Area
- 1,320
- Lot Size (Acres)
- 0.05
- Style
- Colonial
- Year Built
- 1980
- County
- Fairfax
- School District
- Fairfax County Public Schools
Property Description
Great Location! A Nicely kept end-unit townhouse with 3 bedrooms and 2.5 baths situated in a cul-de-sac privacy has neutral colors. The entire exterior has been powered washed and the fence was freshly painted. Fresh paint through out the house. Master bedroom has own bath. New fixtures , Brand new carpet in all 3 bedrooms, new countertop in the kitchen. Bright white kitchen with separate dining area with sliding glass door to rear yard with gorgeous tree views. Spacious room sizes. Cozy fireplace. Nice fenced backyard with patio. Large build-in shed in the back yard. Two assigned parking spots included that are marked # 9, both are cornered spaces located next to a tree in front of the townhouse. Excellent location , close to shopping, about 3 miles to the Burke Center VRE. Please kindly follow the CDC guidelines when entering the home. Please make sure to park at the assigned spaces # 9, feel free to park on visitor parking spots or on the street when showing. Thanks much!
Additional Information
- Subdivision
- Burke Centre
- Taxes
- $3619
- HOA Fee
- $100
- HOA Frequency
- Monthly
- Interior Features
- Attic, Carpet, Ceiling Fan(s), Crown Moldings, Dining Area, Floor Plan - Traditional, Floor Plan - Open
- Amenities
- Basketball Courts, Common Grounds, Jog/Walk Path, Lake, Swimming Pool, Tot Lots/Playground
- School District
- Fairfax County Public Schools
- Fireplaces
- 1
- Fireplace Description
- Wood
- Flooring
- Carpet, Laminated, Hardwood
- Community Amenities
- Basketball Courts, Common Grounds, Jog/Walk Path, Lake, Swimming Pool, Tot Lots/Playground
- View
- Trees/Woods
- Heating
- Heat Pump(s)
- Heating Fuel
- Electric
- Cooling
- Central A/C
- Roof
- Asphalt
- Water
- Public
- Sewer
- Public Septic
- Room Level
- Primary Bedroom: Upper 1, Bedroom 1: Upper 1, Bedroom 2: Upper 1, Kitchen: Main, Family Room: Main, Dining Room: Main, Primary Bathroom: Upper 1, Half Bath: Main, Full Bath: Upper 1
Mortgage Calculator
Listing courtesy of Pearson Smith Realty, LLC. Contact: listinginquires@pearsonsmithrealty.com
Selling Office: .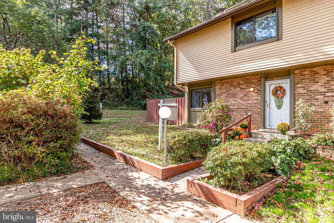
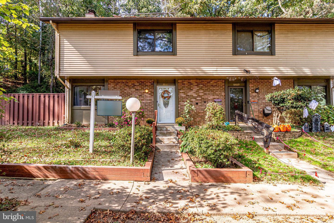
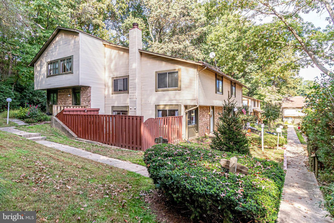
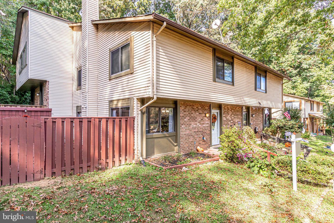
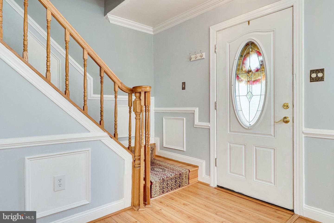
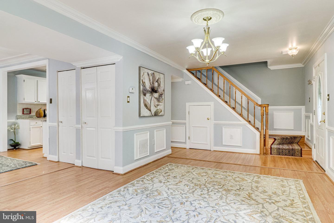
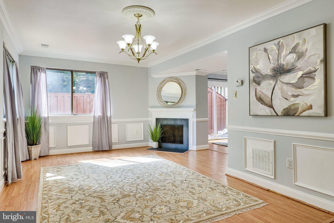
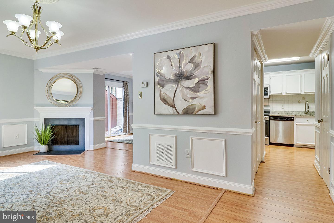
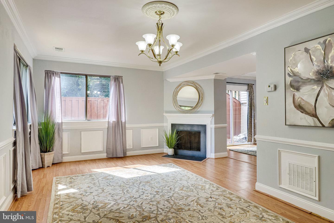
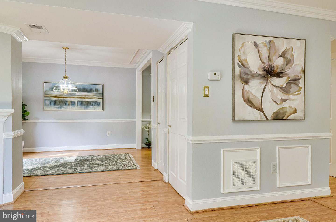
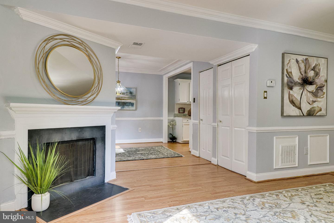
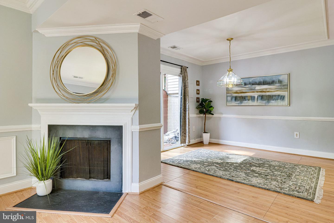
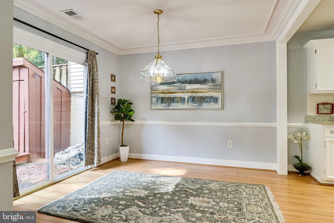
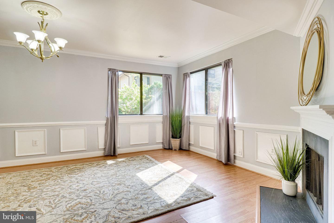
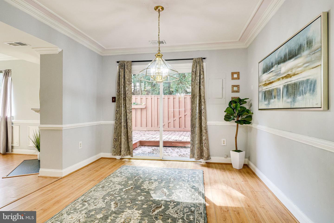
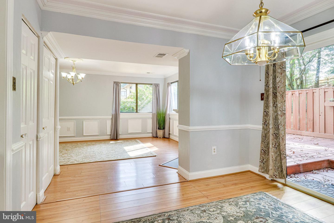
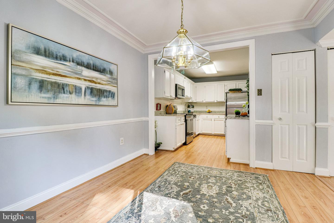
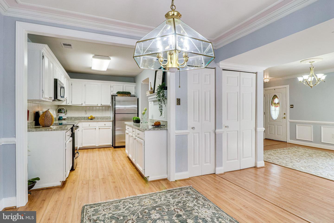
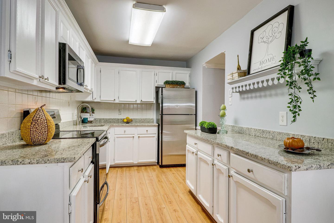
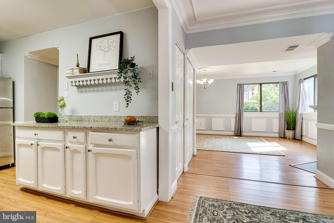
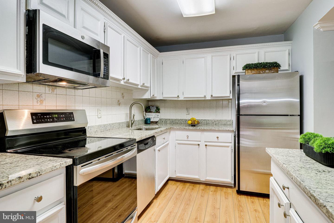
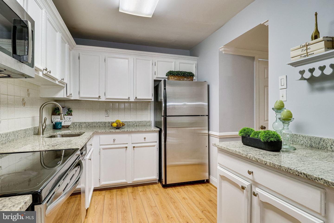
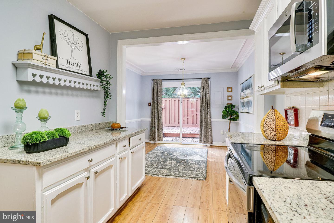
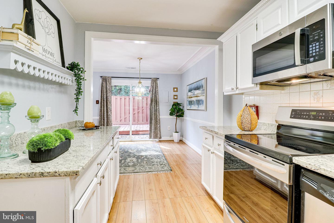
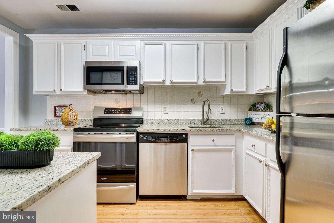
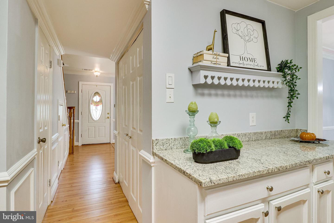
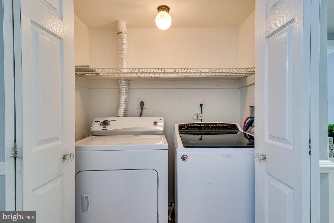
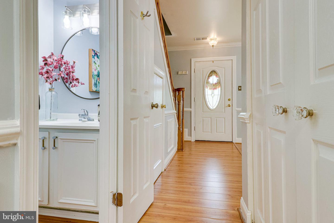
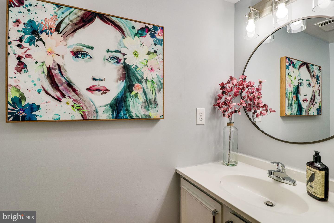
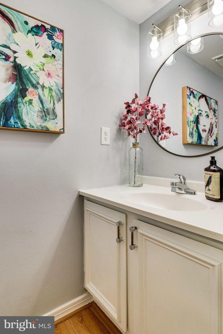
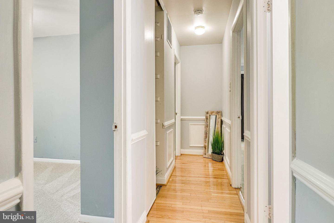
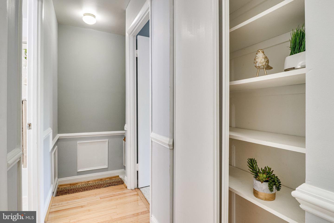
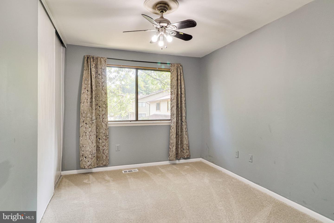
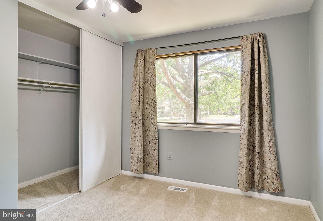
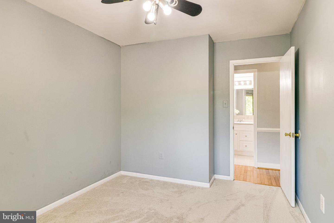
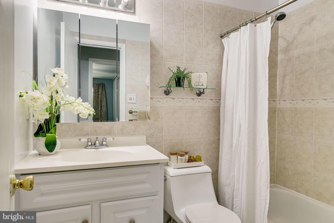
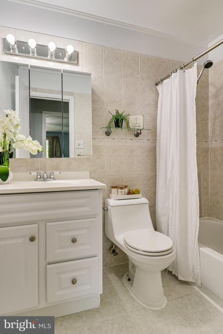
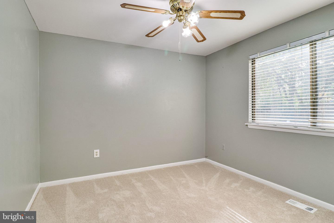
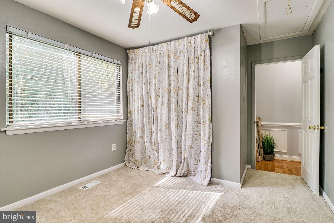
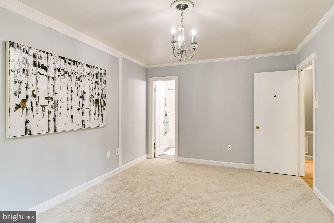
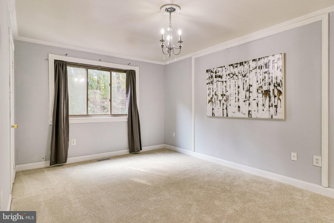
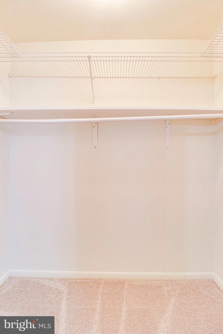
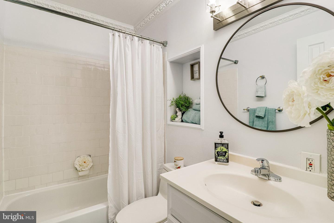
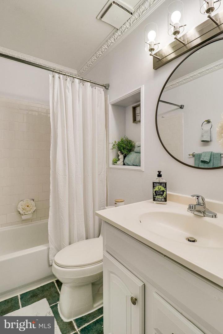
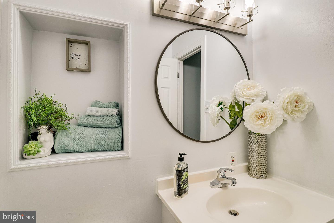
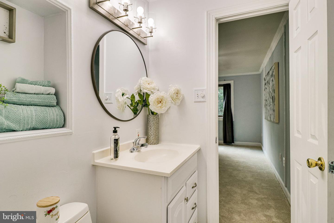
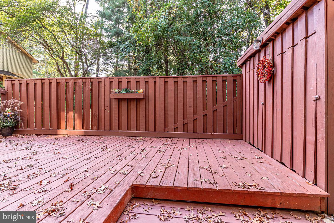
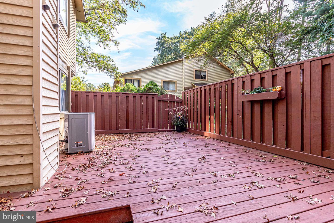
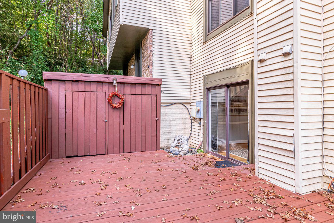
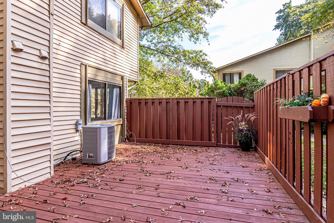
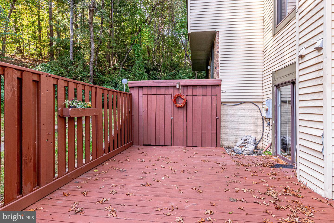
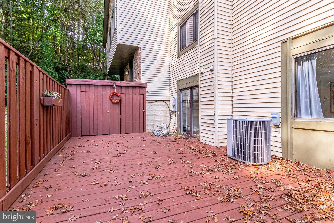
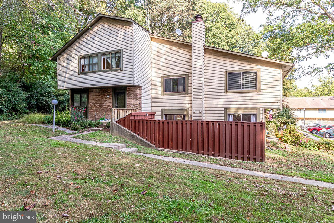
/u.realgeeks.media/novarealestatetoday/springhill/springhill_logo.gif)