10329 Commonwealth, Fairfax, VA 22032
- $800,000
- 4
- BD
- 4
- BA
- 2,509
- SqFt
- Sold Price
- $800,000
- List Price
- $799,999
- Closing Date
- Nov 05, 2021
- Days on Market
- 6
- Status
- CLOSED
- MLS#
- VAFX2001629
- Bedrooms
- 4
- Bathrooms
- 4
- Full Baths
- 2
- Half Baths
- 2
- Living Area
- 2,509
- Lot Size (Acres)
- 0.19
- Style
- Colonial
- Year Built
- 1975
- County
- Fairfax
- School District
- Fairfax County Public Schools
Property Description
This is the one you've been waiting for. 4 bedrooms, 2/2 baths single family home with one car garage. This is the BARON Richmarr model, one of the biggest models in the community. This home has been through a major renovation in 2017-2018. Fully renovated kitchen with Stainless steel appliances, 42" cabinets, and granite countertops. Beautiful hardwood floors through out the main level. Basement has new luxury vinyl floors that was installed in 2020. Roof is less than 10 years old. HVAC system is roughly 8 years old. Top floor features a large master suite with a seating area/home office and 4 closets including a walk-in and a fully renovated master bathroom. Top level also includes another three very generously sized rooms and a full bathroom. Basement featuring roughly 1000 sq feet of additional finished space with a large family room and dance studio, 1/2 bath that can easily be converted to a full bath, and a large room that can be used as a guest room, home office, or a home gym. Everything that you ever wanted in this tastefully renovated home. Walking distance from Oak View Elementary and Robinson Secondary school. Metrobus stop to Pentagon & VRE nearby. Easy access to 495, 123, Fairfax county parkway, and other major hwys.
Additional Information
- Subdivision
- Kings Park West
- Taxes
- $8399
- HOA Fee
- $40
- HOA Frequency
- Annually
- Interior Features
- Family Room Off Kitchen, Dining Area, Kitchen - Table Space, Kitchen - Eat-In, Primary Bath(s), Chair Railings, Upgraded Countertops, Crown Moldings, Wood Floors, Floor Plan - Traditional
- Amenities
- Baseball Field, Basketball Courts, Boat Ramp, Jog/Walk Path, Lake, Picnic Area, Pool Mem Avail, Soccer Field, Tennis Courts, Tot Lots/Playground
- School District
- Fairfax County Public Schools
- Elementary School
- Oak View
- Middle School
- Robinson Secondary School
- High School
- Robinson Secondary School
- Fireplaces
- 1
- Fireplace Description
- Wood
- Flooring
- Hardwood
- Garage
- Yes
- Garage Spaces
- 1
- Exterior Features
- Sidewalks, Street Lights
- Community Amenities
- Baseball Field, Basketball Courts, Boat Ramp, Jog/Walk Path, Lake, Picnic Area, Pool Mem Avail, Soccer Field, Tennis Courts, Tot Lots/Playground
- Heating
- Heat Pump(s)
- Heating Fuel
- Electric
- Cooling
- Heat Pump(s), Central A/C
- Roof
- Shingle
- Utilities
- Under Ground
- Water
- Public
- Sewer
- Public Sewer
- Room Level
- Foyer: Main, Living Room: Main, Game Room: Lower 1, Utility Room: Lower 1, Dining Room: Main, Kitchen: Main, Bedroom 2: Upper 1, Bedroom 4: Upper 1, Laundry: Main, Study: Lower 1, Bedroom 3: Upper 1, Primary Bedroom: Upper 1, Family Room: Main, Primary Bathroom: Upper 1, Full Bath: Upper 1, Half Bath: Main, Recreation Room: Lower 1, Half Bath: Lower 1
- Basement
- Yes
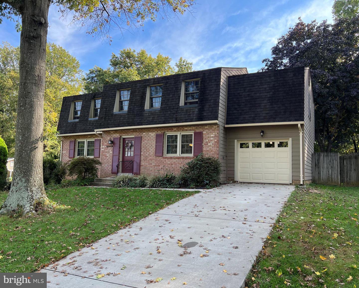
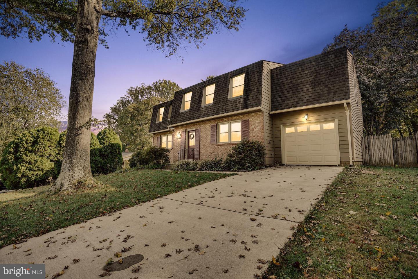
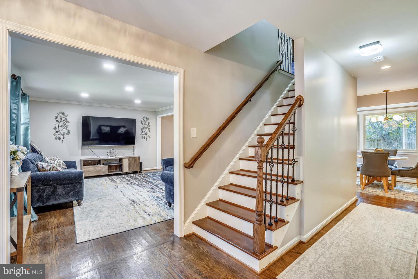
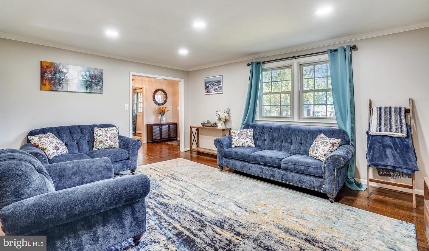
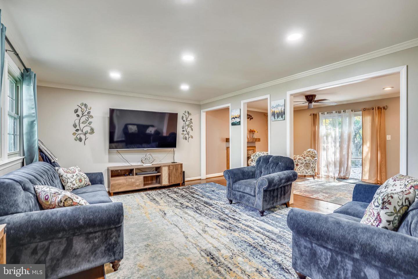
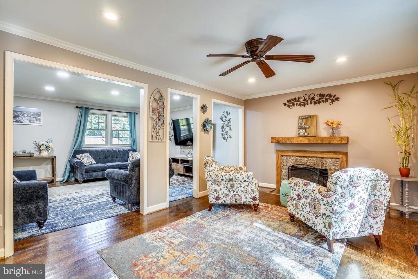
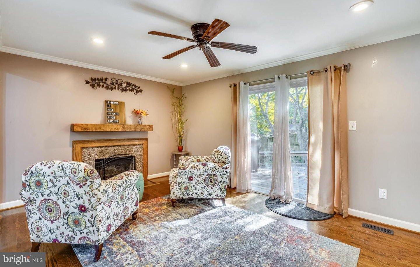
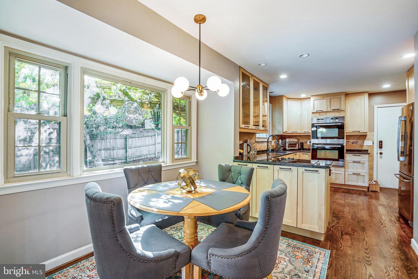

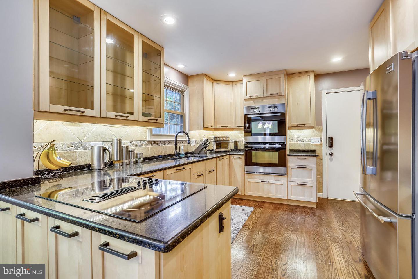
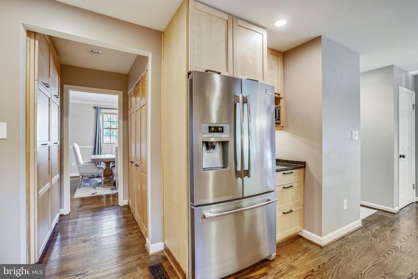


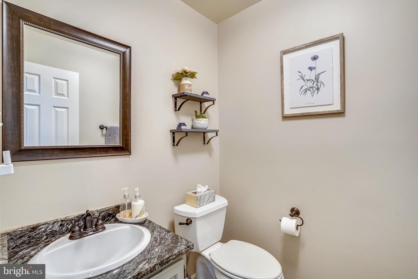
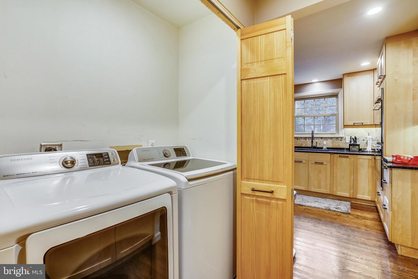
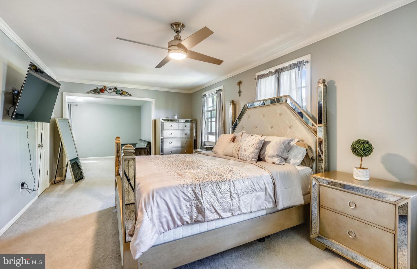
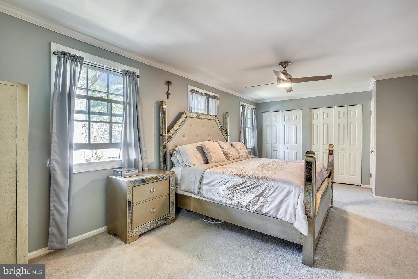
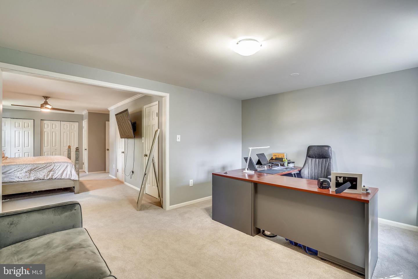
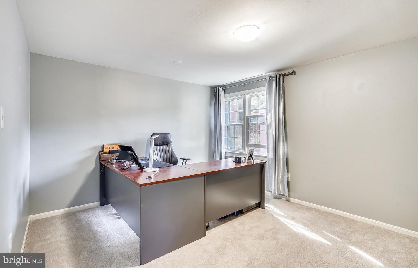
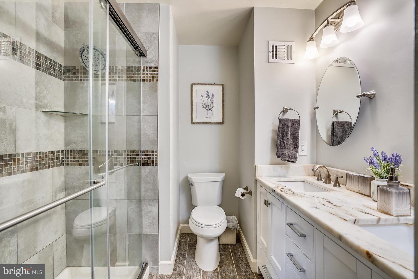
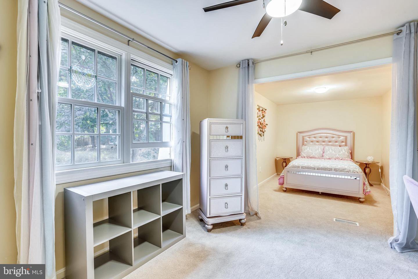
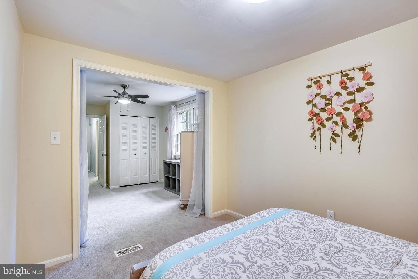
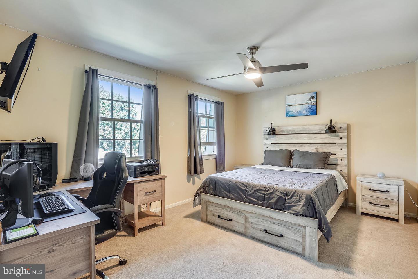
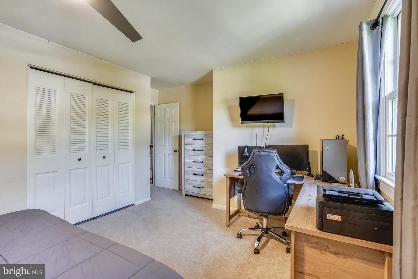
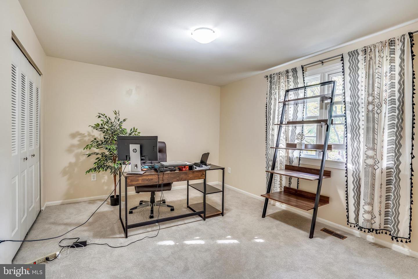
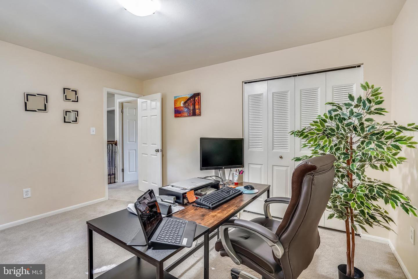
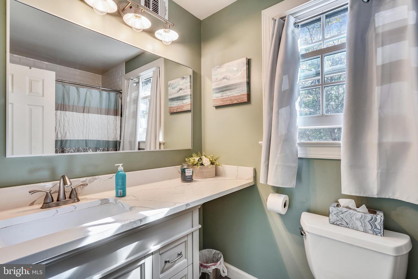
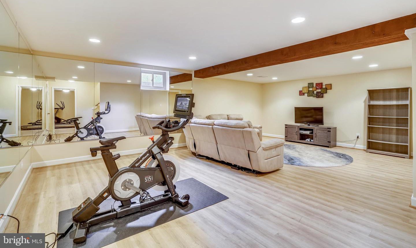
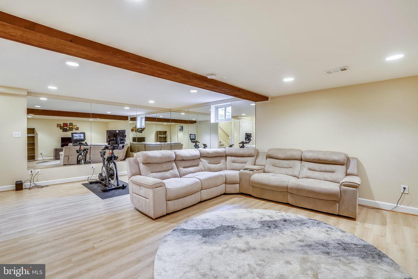
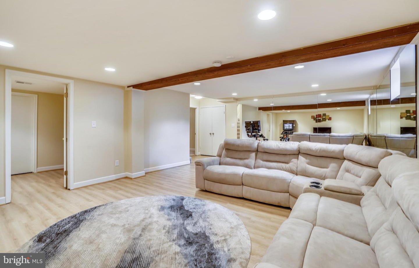
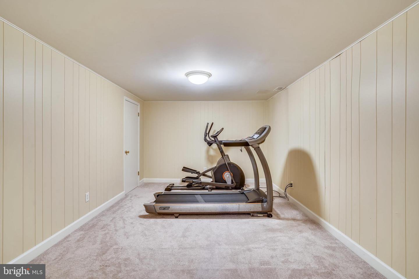
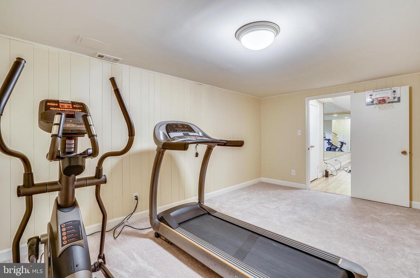
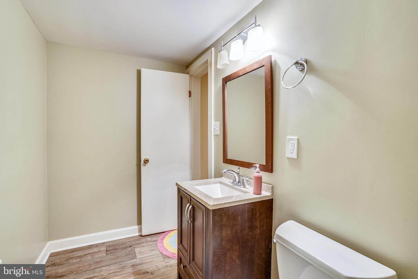
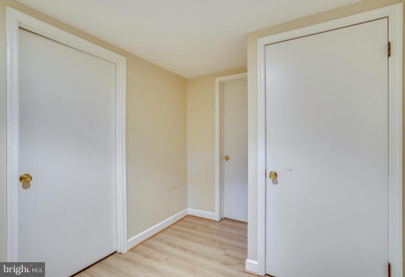
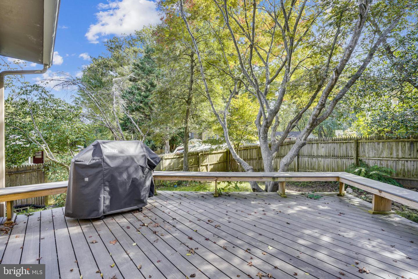
/u.realgeeks.media/novarealestatetoday/springhill/springhill_logo.gif)