10721 Vale Road, Oakton, VA 22124
- $835,000
- 4
- BD
- 3
- BA
- 3,489
- SqFt
- Sold Price
- $835,000
- List Price
- $799,900
- Closing Date
- Nov 30, 2021
- Days on Market
- 6
- Status
- CLOSED
- MLS#
- VAFX2025080
- Bedrooms
- 4
- Bathrooms
- 3
- Full Baths
- 3
- Living Area
- 3,489
- Lot Size (Acres)
- 1.3900000000000001
- Style
- Traditional
- Year Built
- 1951
- County
- Fairfax
- School District
- Fairfax County Public Schools
Property Description
Are you an outdoor enthusiast? Literally steps away with direct access to FFX County’s cross county trail (CCT), this beautiful contemporary home sitting on 1.37 acres is in the heart of Vienna's equestrian community located off of Vale Road. Offering over 3,489 sqft of flexible living space with the first level leading into an elevated family room with one of three working wood burning fireplaces. Large den/mud room with fireplace. Open and light-filled dining room with coffered ceiling. Galley kitchen with stainless steel appliances and quartz countertops, with view directly into a large family room. Bonus room can be used as either a library or additional sitting room/office. Main level also hosts a full bathroom. Upstairs you will find a master suite with updated full bathroom and ample closet space and fireplace. 2 additional large bedrooms and shared updated full bathroom. 4th room can be used as either a bedroom, nursery or office space. With a fantastic location close to Oakton shops, downtown Vienna, 123, 66 and Dulles Toll Road you can enjoy years of comfort right in this home! Additional updates include: new well pumps (2018), new septic pumps and floats (2019), HVAC (2010), water heater (2019), 10 year old roof and gutter guards, repaved driveway 2020.
Additional Information
- Subdivision
- Difficult
- Taxes
- $8779
- School District
- Fairfax County Public Schools
- Elementary School
- Oakton
- Middle School
- Thoreau
- High School
- Madison
- Fireplaces
- 3
- Exterior Features
- Play Equipment
- Heating
- Forced Air
- Heating Fuel
- Electric
- Cooling
- Ceiling Fan(s), Central A/C
- Water
- Private, Well
- Sewer
- Septic = # of BR
Mortgage Calculator
Listing courtesy of Redfin Corp. Contact: 301-658-6186
Selling Office: .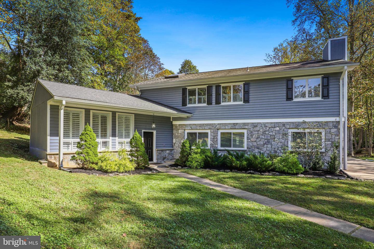
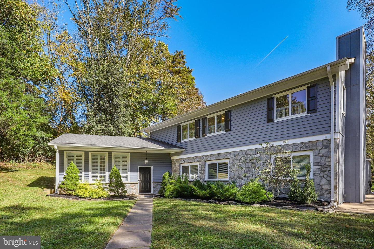
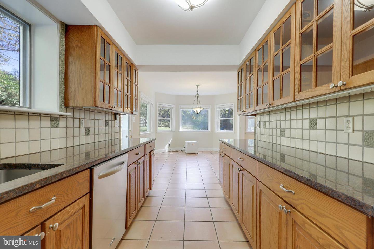
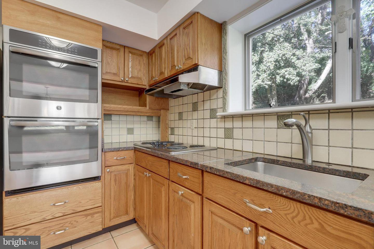
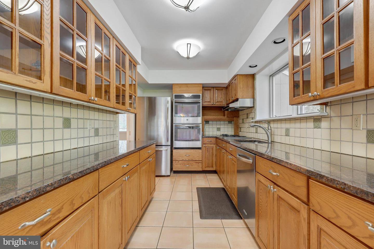

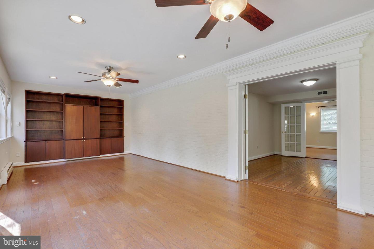
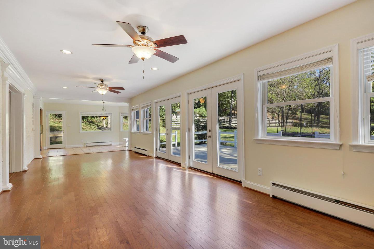
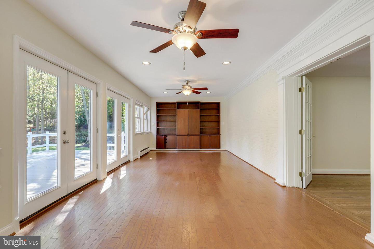
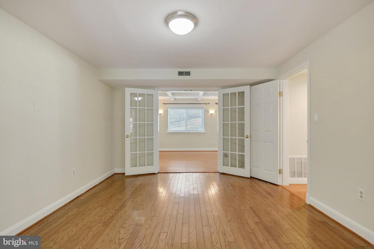
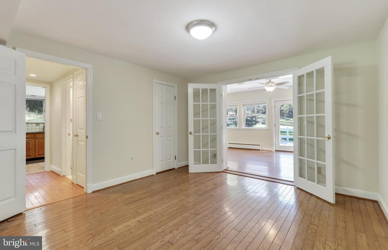
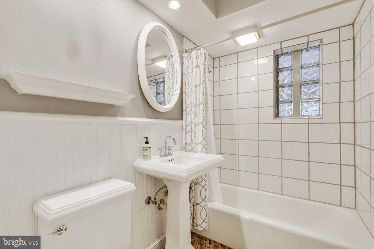
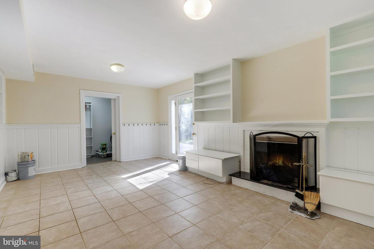
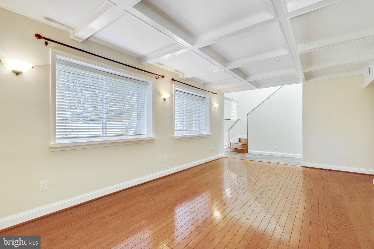
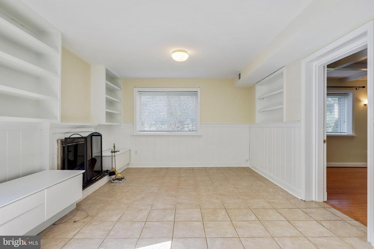

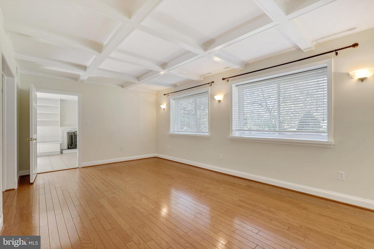
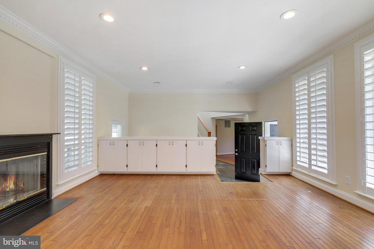
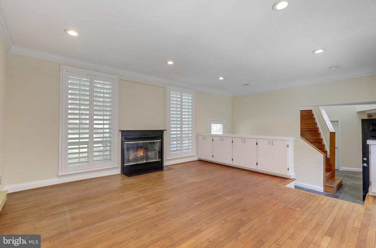
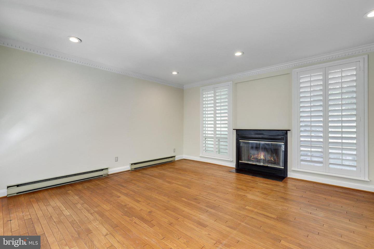
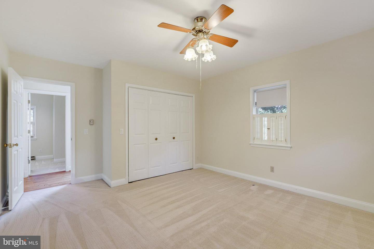
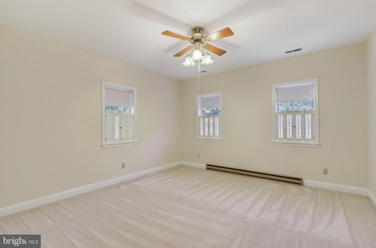
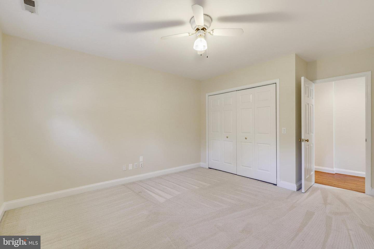
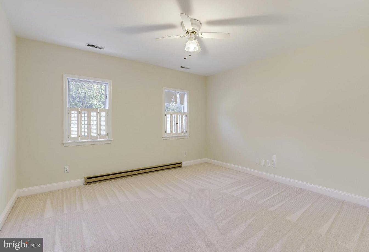
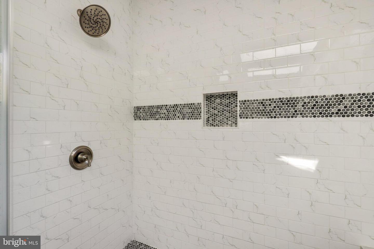
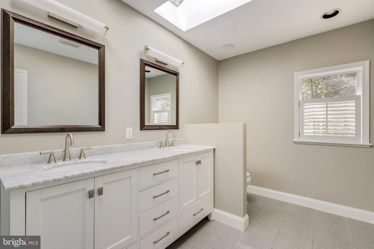
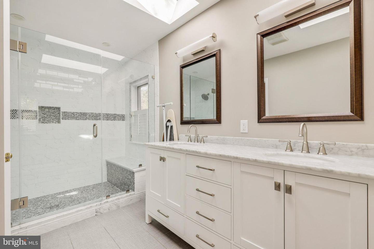
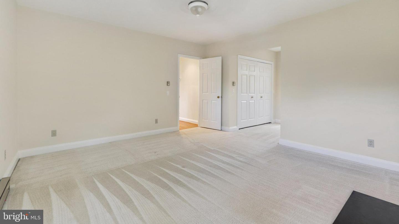
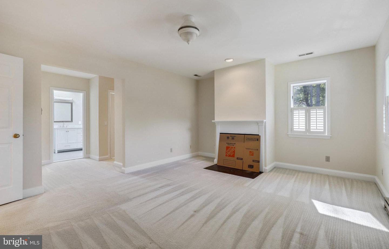
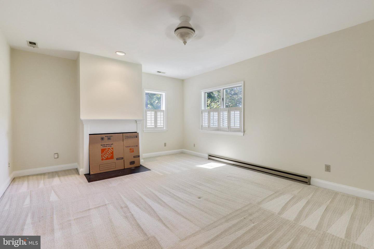
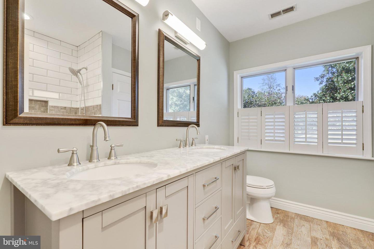
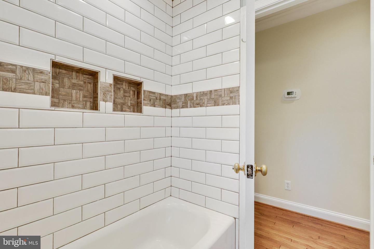
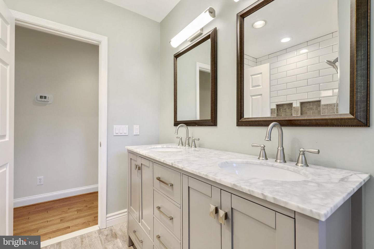
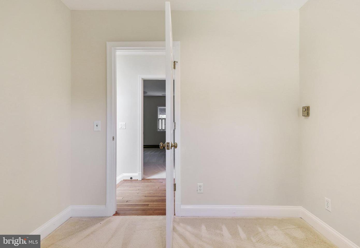
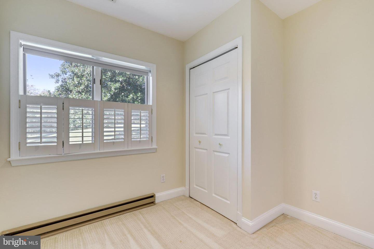
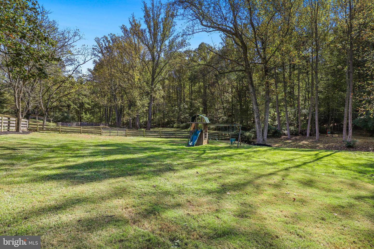
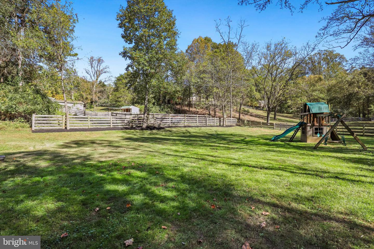
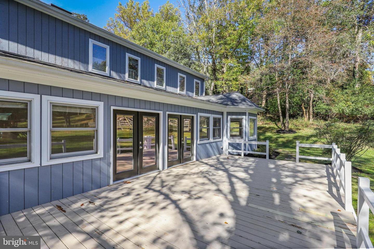
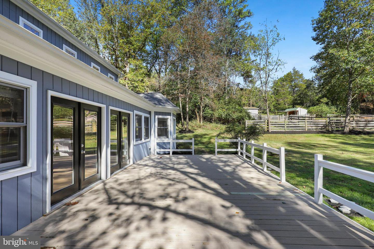
/u.realgeeks.media/novarealestatetoday/springhill/springhill_logo.gif)