11537 Ivy Bush Court, Reston, VA 20191
- $462,000
- 4
- BD
- 4
- BA
- 1,220
- SqFt
- Sold Price
- $462,000
- List Price
- $440,000
- Closing Date
- Nov 24, 2021
- Days on Market
- 6
- Status
- CLOSED
- MLS#
- VAFX2026436
- Bedrooms
- 4
- Bathrooms
- 4
- Full Baths
- 2
- Half Baths
- 2
- Living Area
- 1,220
- Lot Size (Acres)
- 0.03
- Style
- Traditional, Colonial
- Year Built
- 1981
- County
- Fairfax
- School District
- Fairfax County Public Schools
Property Description
**OFFER DEADLINE MONDAY 10/25 5 PM** Nestled in a quiet cluster, this chic Reston town home is complete with 4 bedrooms, 2 full and 2 half baths and delivering over 1400 sqft of living space on three finished levels. An open foyer welcomes you into the living room where twin windows flood the space with natural light illuminating warm hardwood floors. The dining room with space for all occasions serves as the center point of both the kitchen and family room, making entertaining seamless. The updated kitchen is sure to please with gleaming quartz countertops, white cabinetry, and stainless steel appliances. Ascend the staircase to the light-filled owner's suite boasting hardwood floors, a walk-in closet and an en suite bath. Down the hall, two additional bright and cheerful bedrooms, with hardwood floors and generous closet space, share a well-appointed full bath. The lower level recreation room could be used as a 4th bedroom, harbors space for office space, games, media, and simple relaxation. The fenced in yard with quaint deck perfect for entertaining. Both the main level and basement level are equipped with powder rooms. The lower level also includes ample storage space. All this within minutes drive to the new metro, Reston Town Center, Reston Station, Metro, and more.
Additional Information
- Subdivision
- Reston
- Taxes
- $4974
- HOA Fee
- $385
- HOA Frequency
- Quarterly
- Interior Features
- Dining Area, Pantry, Walk-in Closet(s), Window Treatments, Wood Floors
- Amenities
- Baseball Field, Basketball Courts, Bike Trail, Common Grounds, Jog/Walk Path, Picnic Area, Pool - Outdoor, Swimming Pool, Tennis Courts
- School District
- Fairfax County Public Schools
- Flooring
- Hardwood, Ceramic Tile, Partially Carpeted, Solid Hardwood, Vinyl
- Community Amenities
- Baseball Field, Basketball Courts, Bike Trail, Common Grounds, Jog/Walk Path, Picnic Area, Pool - Outdoor, Swimming Pool, Tennis Courts
- Heating
- Heat Pump(s)
- Heating Fuel
- Electric
- Cooling
- Central A/C, Heat Pump(s)
- Roof
- Asphalt, Shingle
- Water
- Public
- Sewer
- Public Sewer
- Basement
- Yes
Mortgage Calculator
Listing courtesy of RE/MAX Gateway, LLC. Contact: (703) 652-5777
Selling Office: .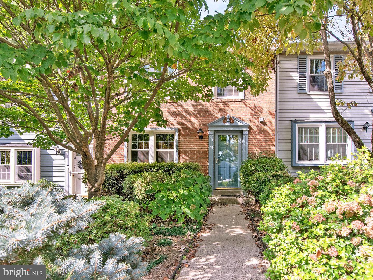
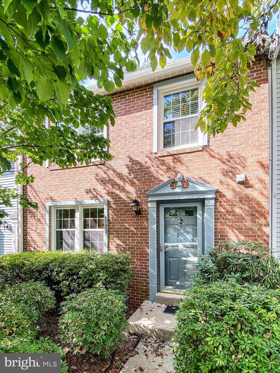
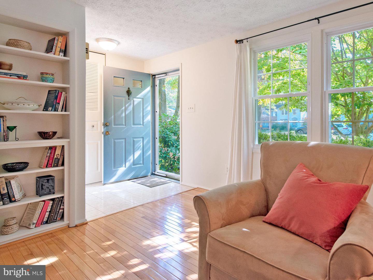
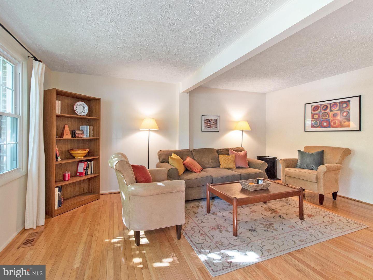
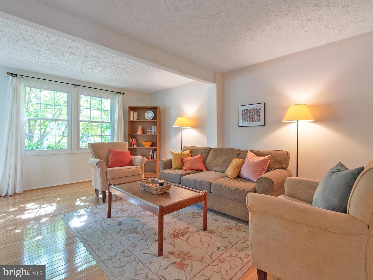
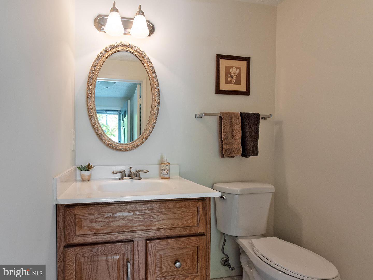
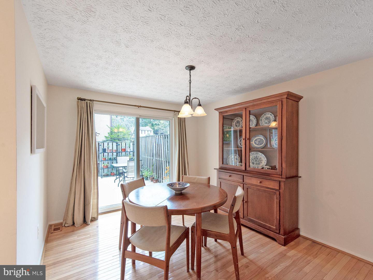
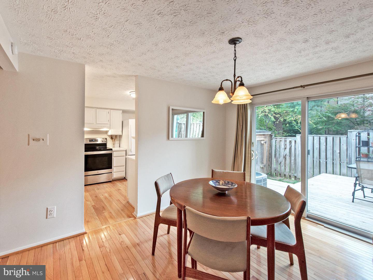
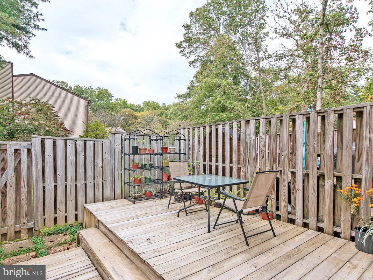
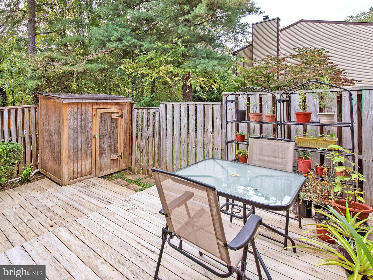
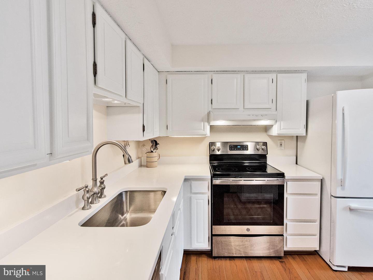
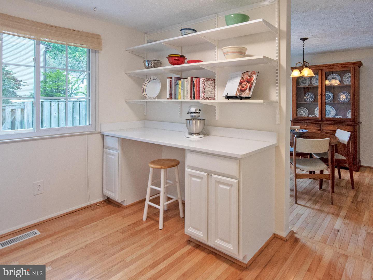
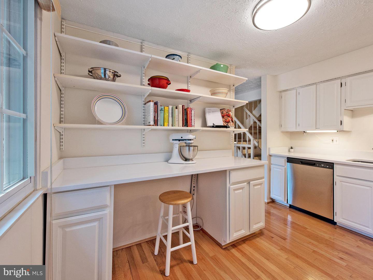
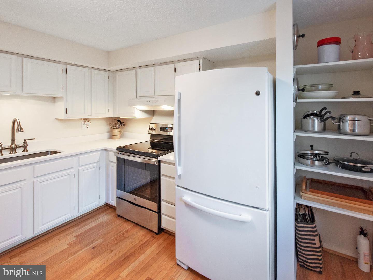
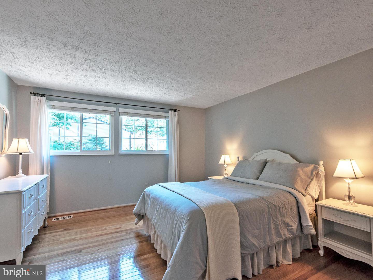
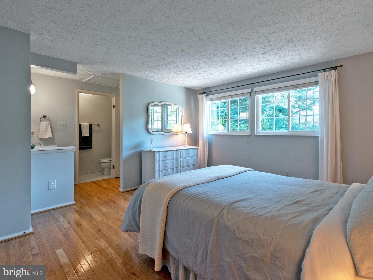
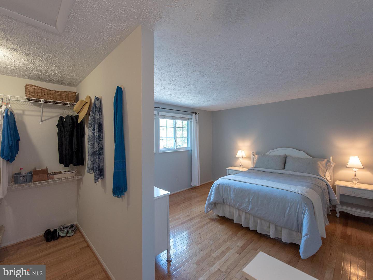
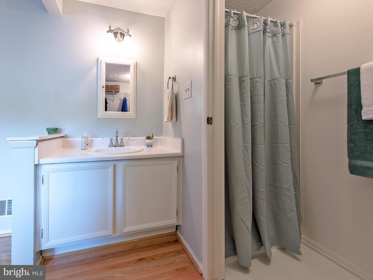
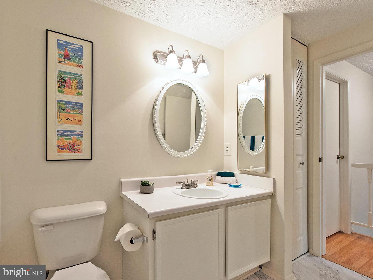
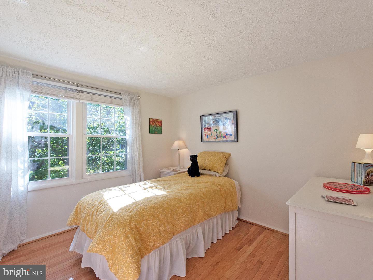
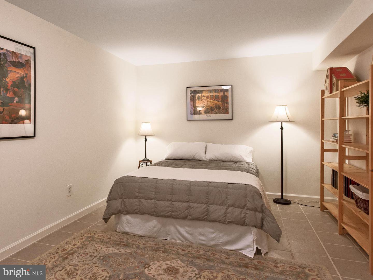
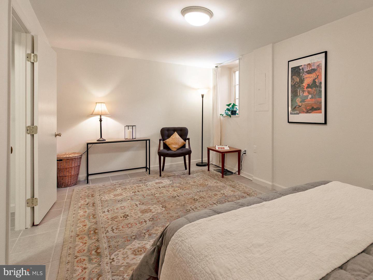
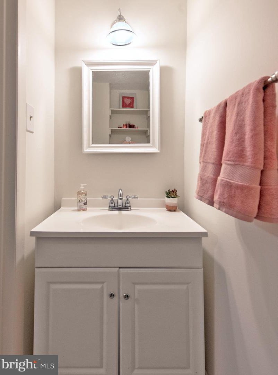
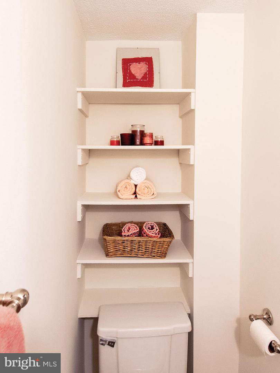
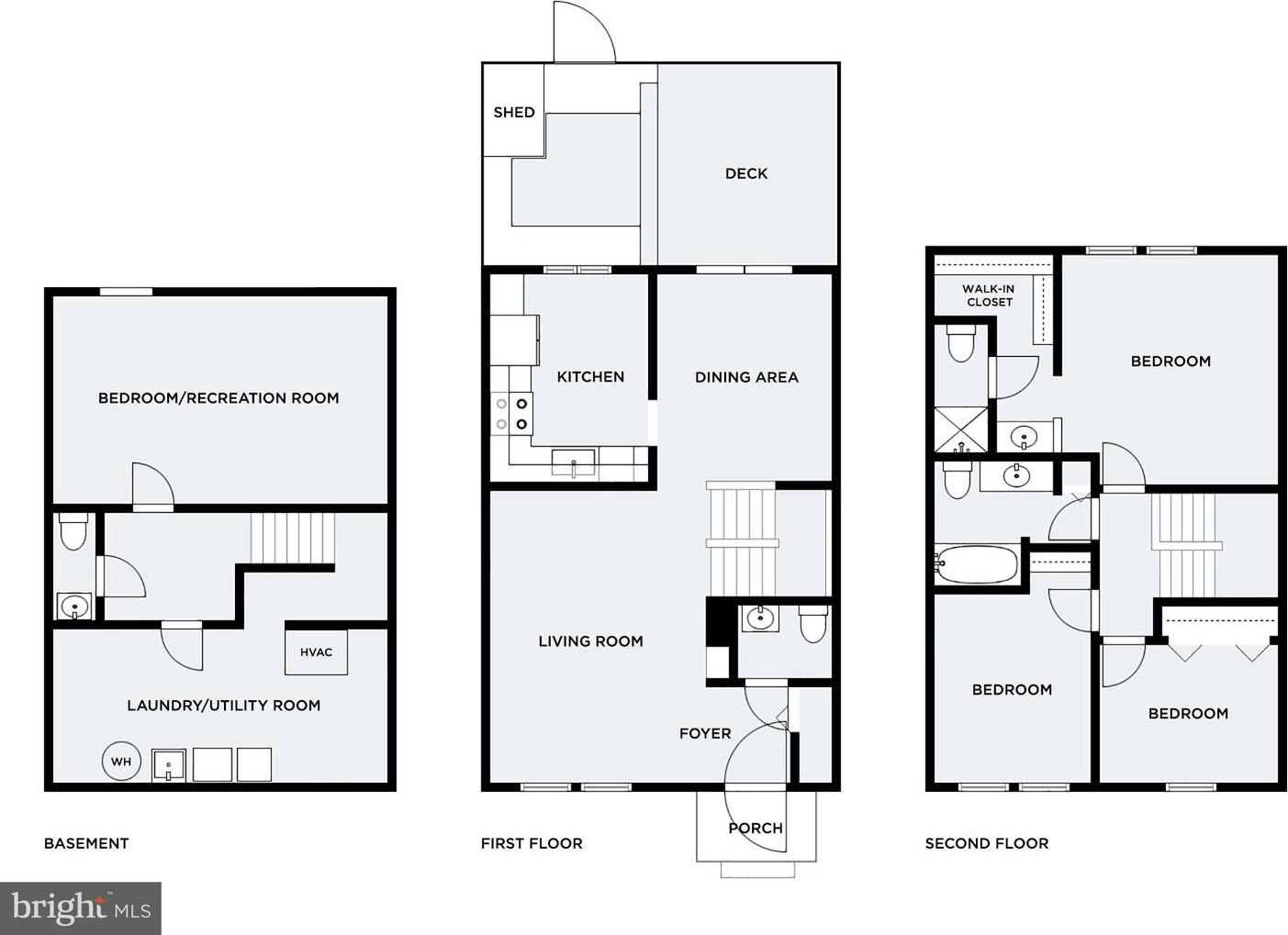
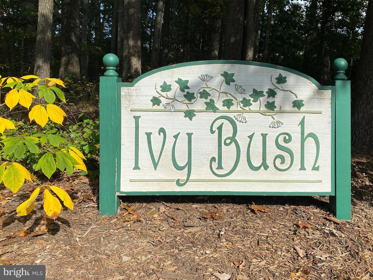
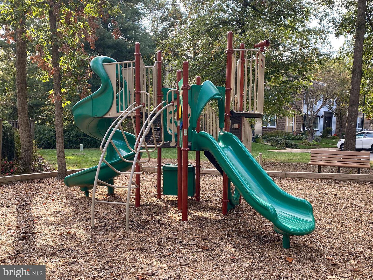
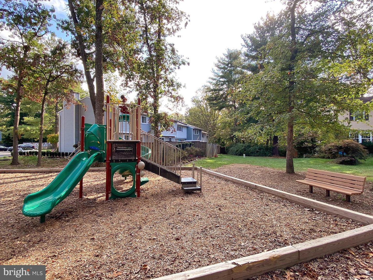
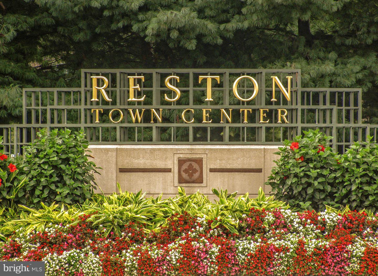
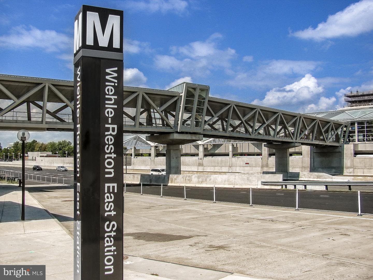
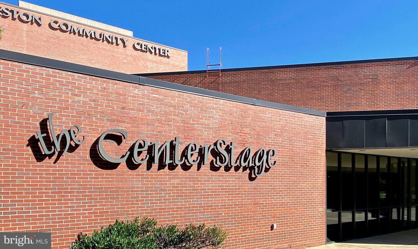
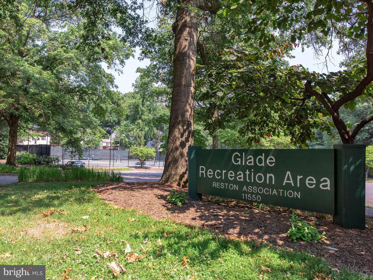
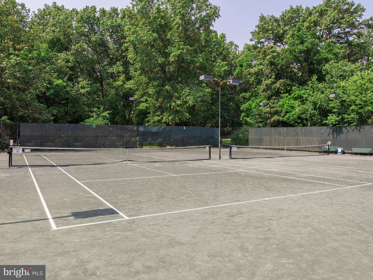
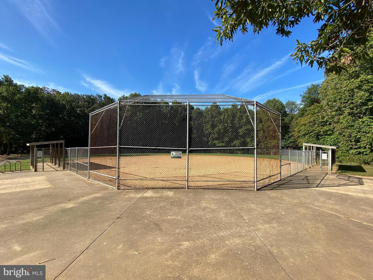
/u.realgeeks.media/novarealestatetoday/springhill/springhill_logo.gif)