5943 Waters Edge Landing Lane, Burke, VA 22015
- $629,000
- 5
- BD
- 4
- BA
- 2,064
- SqFt
- Sold Price
- $629,000
- List Price
- $599,000
- Closing Date
- Nov 30, 2021
- Days on Market
- 5
- Status
- CLOSED
- MLS#
- VAFX2026964
- Bedrooms
- 5
- Bathrooms
- 4
- Full Baths
- 3
- Half Baths
- 1
- Living Area
- 2,064
- Lot Size (Acres)
- 0.06
- Style
- Colonial
- Year Built
- 1981
- County
- Fairfax
- School District
- Fairfax County Public Schools
Property Description
Elegantly remodeled 5 bedroom, 3.5 bathroom end-unit townhome is a must-see beauty with thoughtful touches throughout. This nearly 3,000 square foot home is huge by all standards with four bedrooms on the upper level, contemporary light fixtures, a show stopping kitchen, updated bathrooms, hardwood floors on the main and upper levels, plenty of closet space, a deck off the main level, and sliding doors that open to a slate patio and extended backyard on the lower level. Upon entry you will be blown away by the dark hardwood floors that shine. The open kitchen boasts a custom glass backsplash, upgraded countertops, stainless steel appliances, and a mix of wood and glass cabinetry! The floor-to-ceiling stone-front wood burning fireplace is the perfect highlight to the family room, which is open to the kitchen. The living/dining room features french doors that step out to your private deck and overlooks a wooded backyard. The primary suite features a walk-in closet and private bathroom with incredible tilework and a floating double-sink vanity. Lower level is fully finished with a spacious recreation room, a 5th bedroom with its own exit that is perfect for guests, a fully renovated bathroom, and additional storage. Two assigned parking spaces right out front. Perfect location only steps from Lake Barton! Enjoy the multiple trails behind your home to enjoy the outdoors. Only minutes away from Buke Centre Plaza, Target, and Walmart for all of your shopping needs. Zoned for Bonnie Brae Elementary and Robinson Secondary School. Conveniently located near Burke Centre Train Station and major roads such as Fairfax County Pkwy, Braddock Rd, 95, 495 & 395. Hurry, this home won't last long!
Additional Information
- Subdivision
- Burke Centre
- Taxes
- $6509
- HOA Fee
- $300
- HOA Frequency
- Quarterly
- Interior Features
- Kitchen - Gourmet, Breakfast Area, Dining Area, Primary Bath(s), Wood Floors, Upgraded Countertops, Window Treatments, Recessed Lighting, Floor Plan - Open
- Amenities
- Bike Trail, Tot Lots/Playground, Pool - Outdoor, Jog/Walk Path, Tennis Courts, Water/Lake Privileges
- School District
- Fairfax County Public Schools
- Elementary School
- Bonnie Brae
- Middle School
- Robinson Secondary School
- High School
- Robinson Secondary School
- Fireplaces
- 1
- Fireplace Description
- Mantel(s), Fireplace - Glass Doors
- Flooring
- Hardwood, Tile/Brick, Carpet
- Community Amenities
- Bike Trail, Tot Lots/Playground, Pool - Outdoor, Jog/Walk Path, Tennis Courts, Water/Lake Privileges
- View
- Trees/Woods, Garden/Lawn
- Heating
- Heat Pump(s)
- Heating Fuel
- Electric
- Cooling
- Central A/C, Ceiling Fan(s)
- Roof
- Asphalt
- Water
- Public
- Sewer
- Public Sewer
- Room Level
- Foyer: Main, Bedroom 2: Upper 1, Bedroom 3: Upper 1, Kitchen: Main, Living Room: Main, Dining Room: Main, Primary Bedroom: Upper 1, Bedroom 4: Upper 1, Breakfast Room: Main, Family Room: Lower 1, Laundry: Lower 1, Bedroom 5: Lower 1
- Basement
- Yes
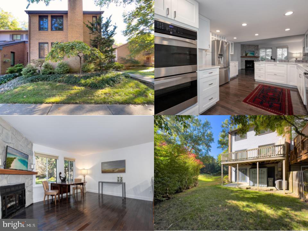
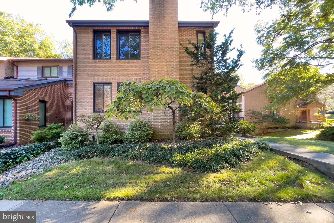
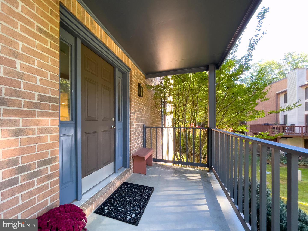
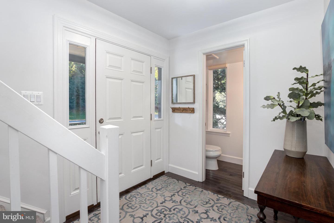
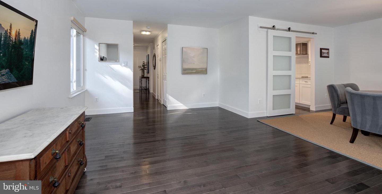
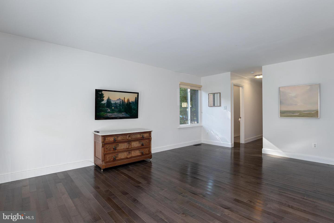
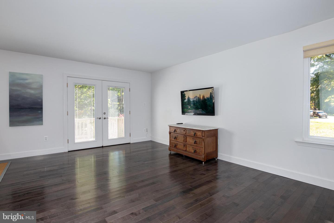
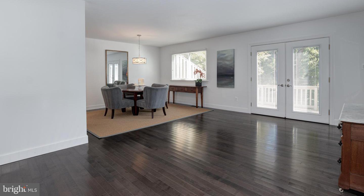
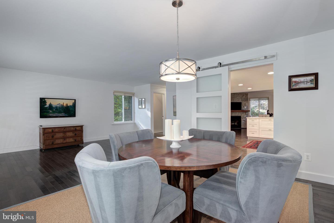
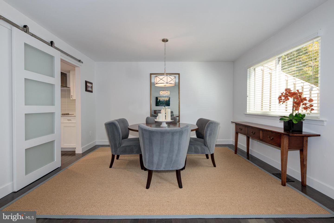
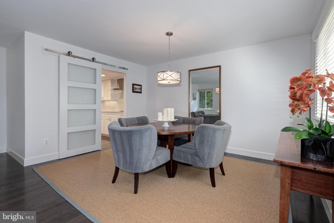
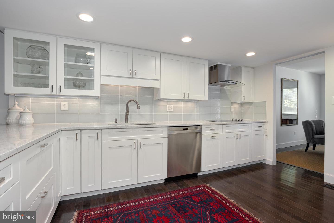
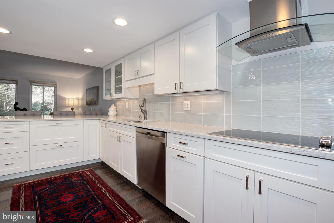
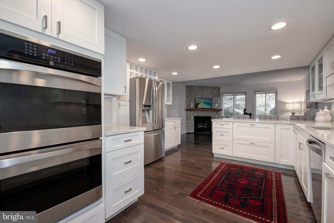
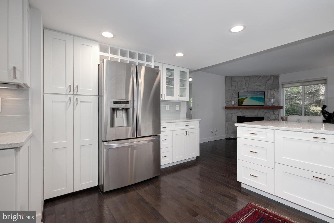
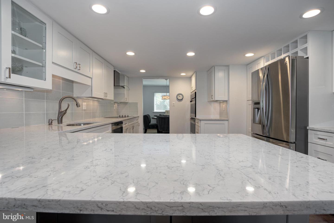
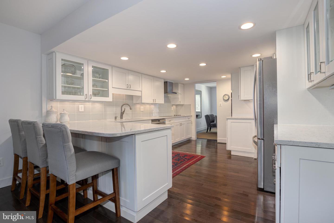
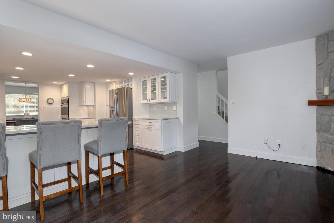
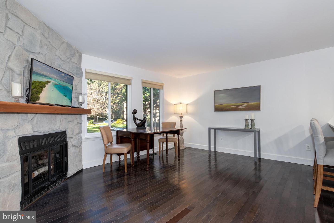
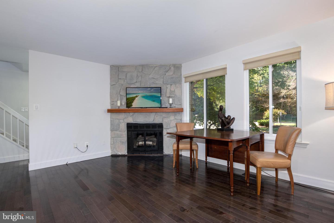
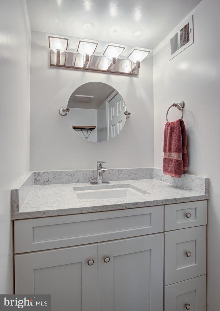
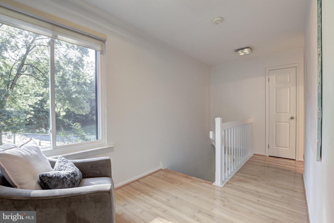

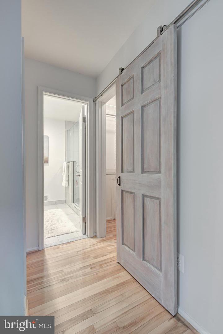
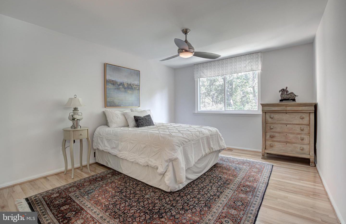
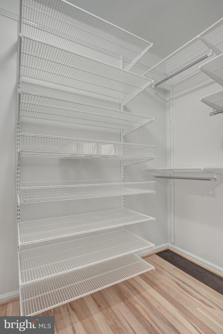
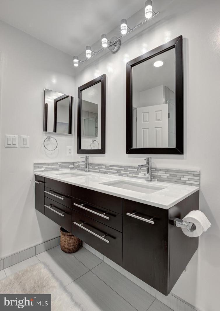
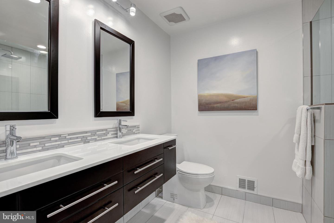
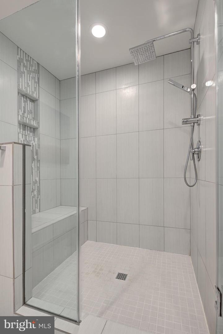
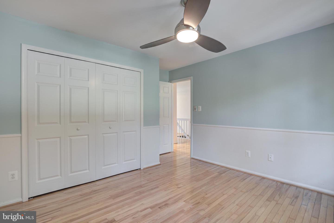
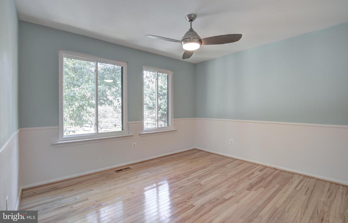
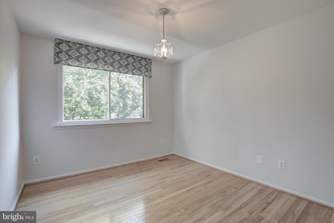
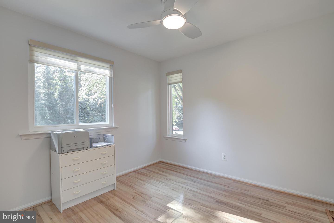
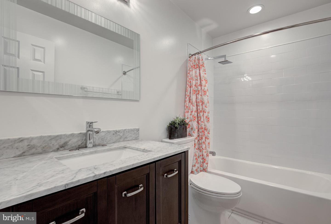
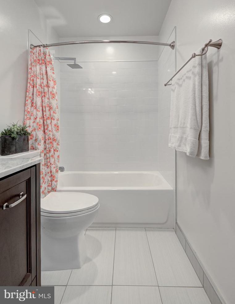
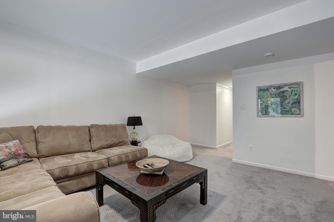
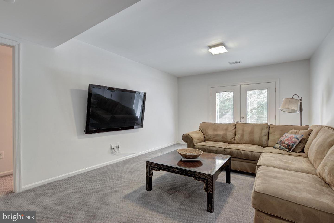
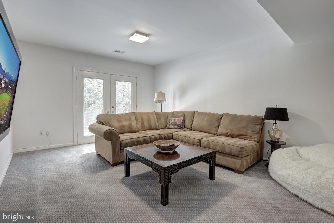
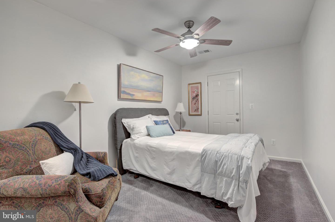
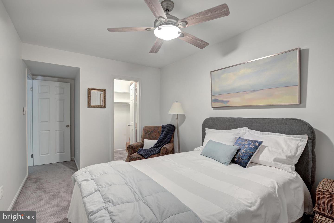
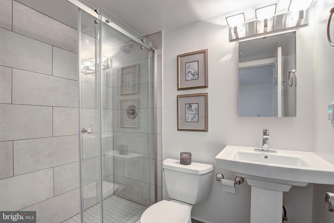
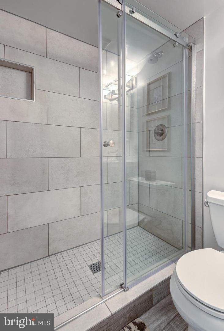
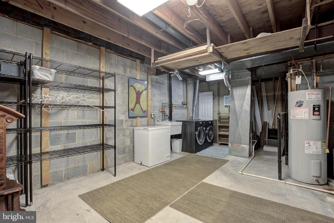
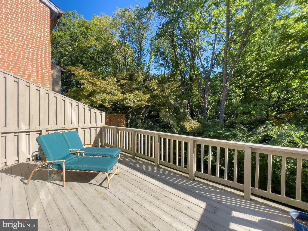
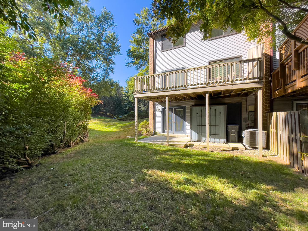

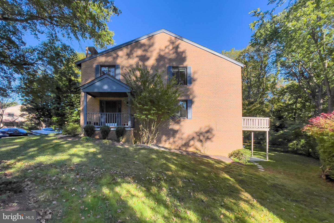
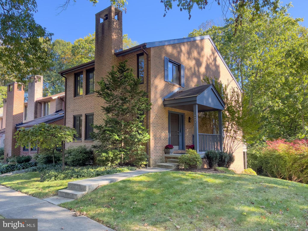
/u.realgeeks.media/novarealestatetoday/springhill/springhill_logo.gif)