1606 Montmorency Drive, Vienna, VA 22182
- $900,000
- 4
- BD
- 4
- BA
- 2,202
- SqFt
- Sold Price
- $900,000
- List Price
- $935,000
- Closing Date
- Dec 10, 2021
- Days on Market
- 24
- Status
- CLOSED
- MLS#
- VAFX2027060
- Bedrooms
- 4
- Bathrooms
- 4
- Full Baths
- 3
- Half Baths
- 1
- Living Area
- 2,202
- Lot Size (Acres)
- 0.4
- Style
- Colonial
- Year Built
- 1984
- County
- Fairfax
- School District
- Fairfax County Public Schools
Property Description
HUGE PRICE REDUCTION!!! SELLERS ARE MOTIVATED . HAVE PURCHASED NEW HOME. BRING OFFERS, This beautiful four bedroom, three and half bath colonial style home creates the impression of living in a park. The home is located in one of the most desirable neighborhoods in Vienna, The Bluffs of Wolf Trap. The house is within walking distance of the Spring Hill Metro station and just a few blocks to Silver Line rush hour connector bus 432! It is a quick drive to restaurants, stores, and gas stations. There are two large malls, the Galleria and Tyson's Corner Center a few minutes drive. Less than a mile away is Wolf Trap National Park for Performing Arts. For those who commute, it is minutes to major roadways. What a location! This home has been continually updated throughout the years including new roof, siding, gutters, skylights, HVAC, deck, remodeled kitchen and bathrooms, and more! Please take a look at the interactive floor plan and tour. There is a copy of the brochure with improvements list under documents.
Additional Information
- Subdivision
- Bluffs Of Wolf Trap
- Taxes
- $8431
- HOA Fee
- $75
- HOA Frequency
- Annually
- Interior Features
- Family Room Off Kitchen, Breakfast Area, Built-Ins, Carpet, Ceiling Fan(s), Chair Railings, Crown Moldings, Dining Area, Floor Plan - Traditional, Kitchen - Eat-In, Kitchen - Gourmet, Kitchen - Island, Kitchen - Table Space, Pantry, Primary Bath(s), Recessed Lighting, Skylight(s), Upgraded Countertops, Wet/Dry Bar
- School District
- Fairfax County Public Schools
- Elementary School
- Wolftrap
- Middle School
- Kilmer
- High School
- Marshall
- Fireplaces
- 1
- Fireplace Description
- Brick, Mantel(s), Screen, Wood
- Flooring
- Ceramic Tile, Carpet
- Garage
- Yes
- Garage Spaces
- 2
- View
- Trees/Woods
- Heating
- Heat Pump(s)
- Heating Fuel
- Electric
- Cooling
- Ceiling Fan(s), Heat Pump(s), Central A/C
- Roof
- Architectural Shingle
- Water
- Public
- Sewer
- Public Sewer
- Room Level
- Bedroom 2: Upper 1, Kitchen: Main, Primary Bedroom: Upper 1, Dining Room: Main, Living Room: Main, Family Room: Main, Bedroom 3: Upper 1, Bedroom 4: Upper 1, Primary Bathroom: Upper 1, Bathroom 1: Upper 1, Half Bath: Main, Laundry: Main, Breakfast Room: Main, Recreation Room: Lower 1, Utility Room: Lower 1, Bonus Room: Lower 1, Office: Lower 1, Bathroom 2: Lower 1
- Basement
- Yes
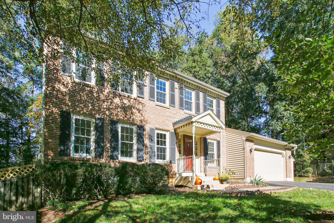
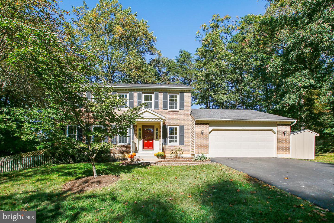
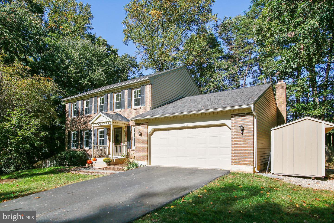
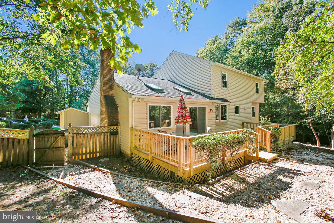
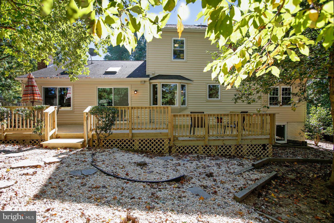
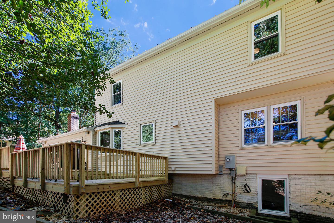
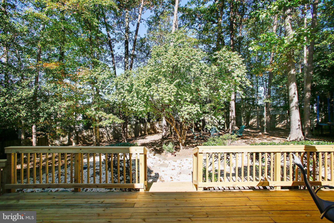
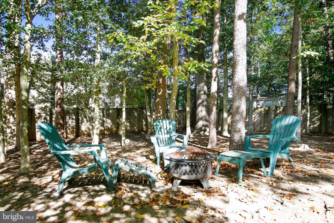
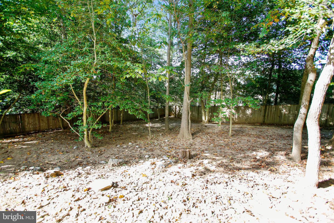
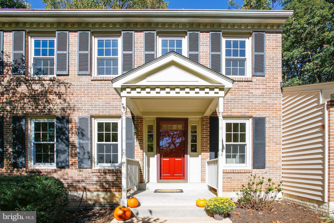
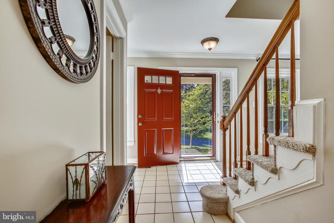
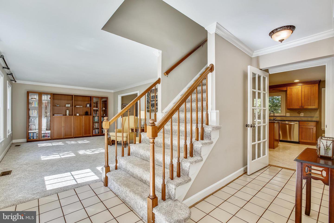
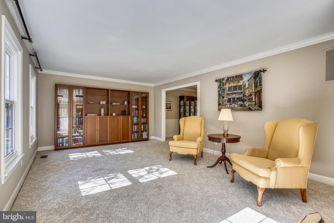
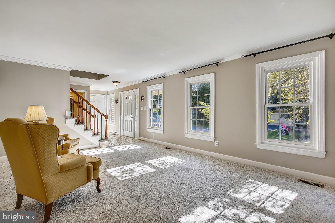
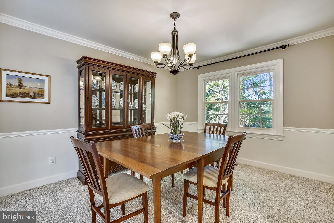
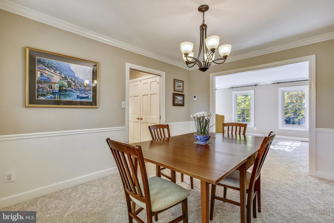
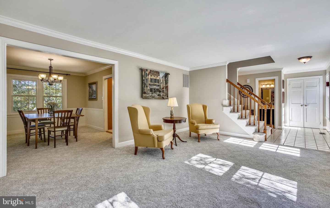
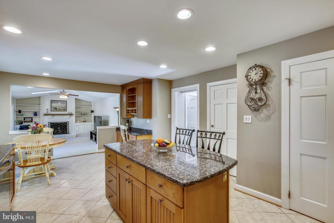
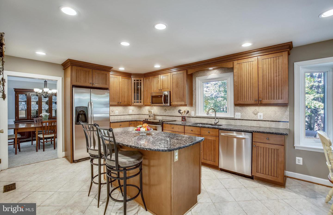
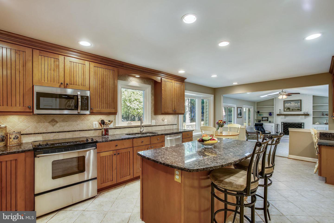
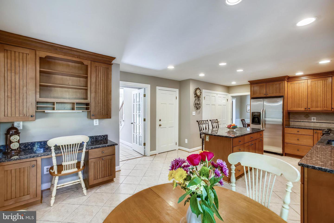
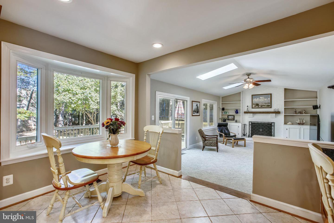
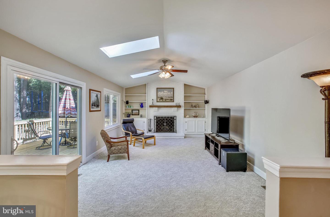
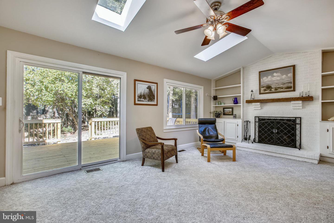
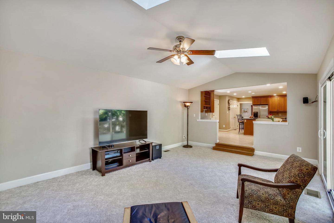
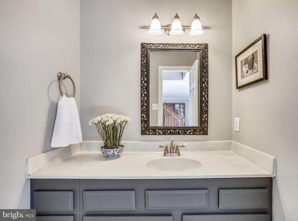
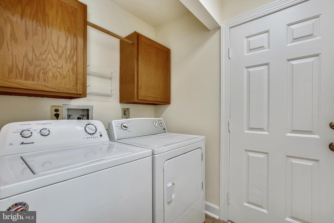
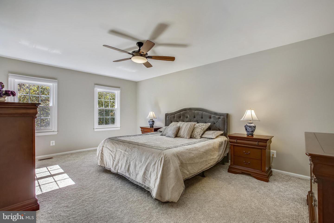
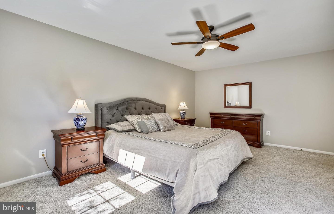
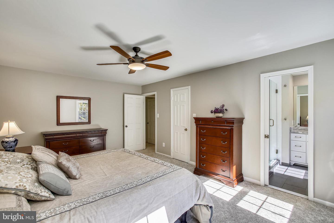
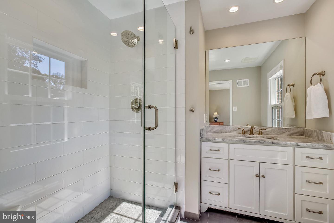
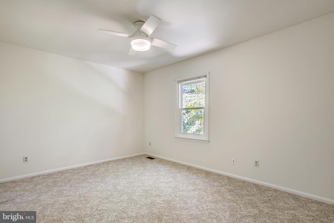
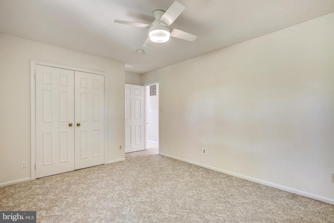
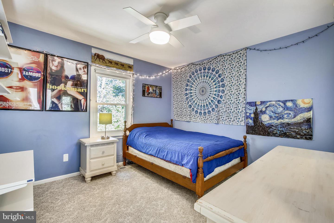
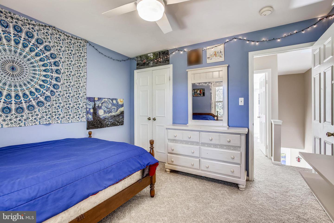
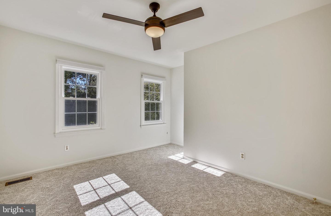
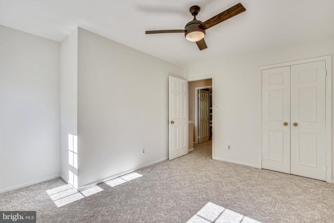
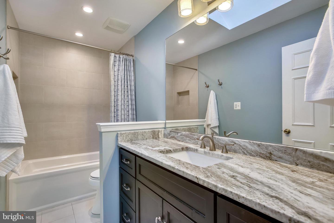
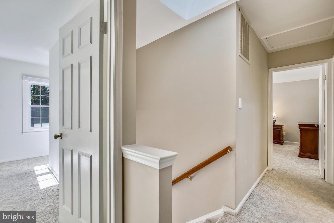
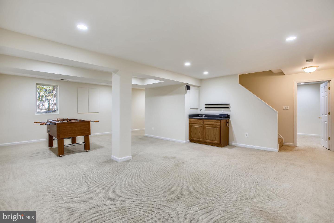
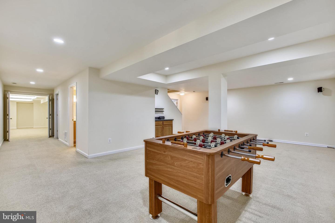
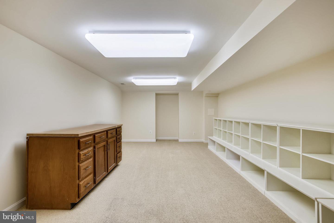
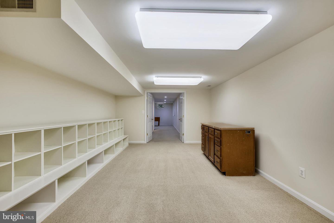
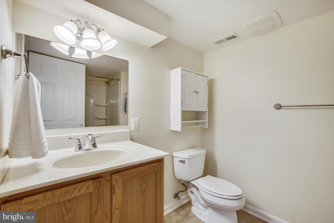
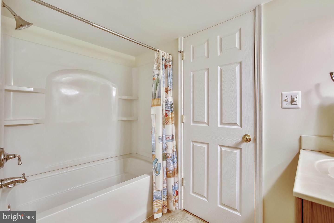
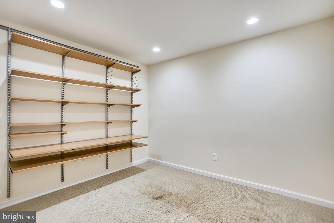
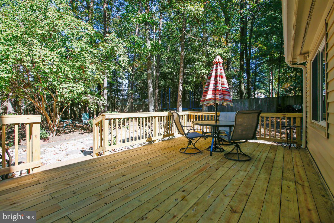
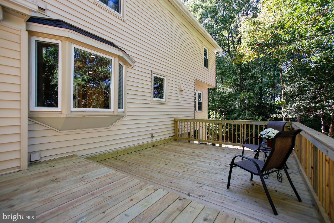
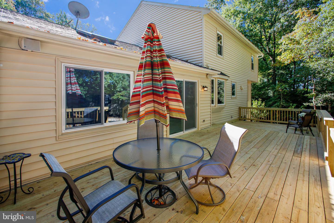
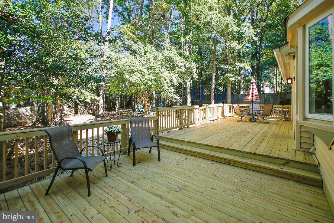
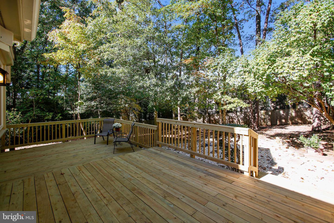
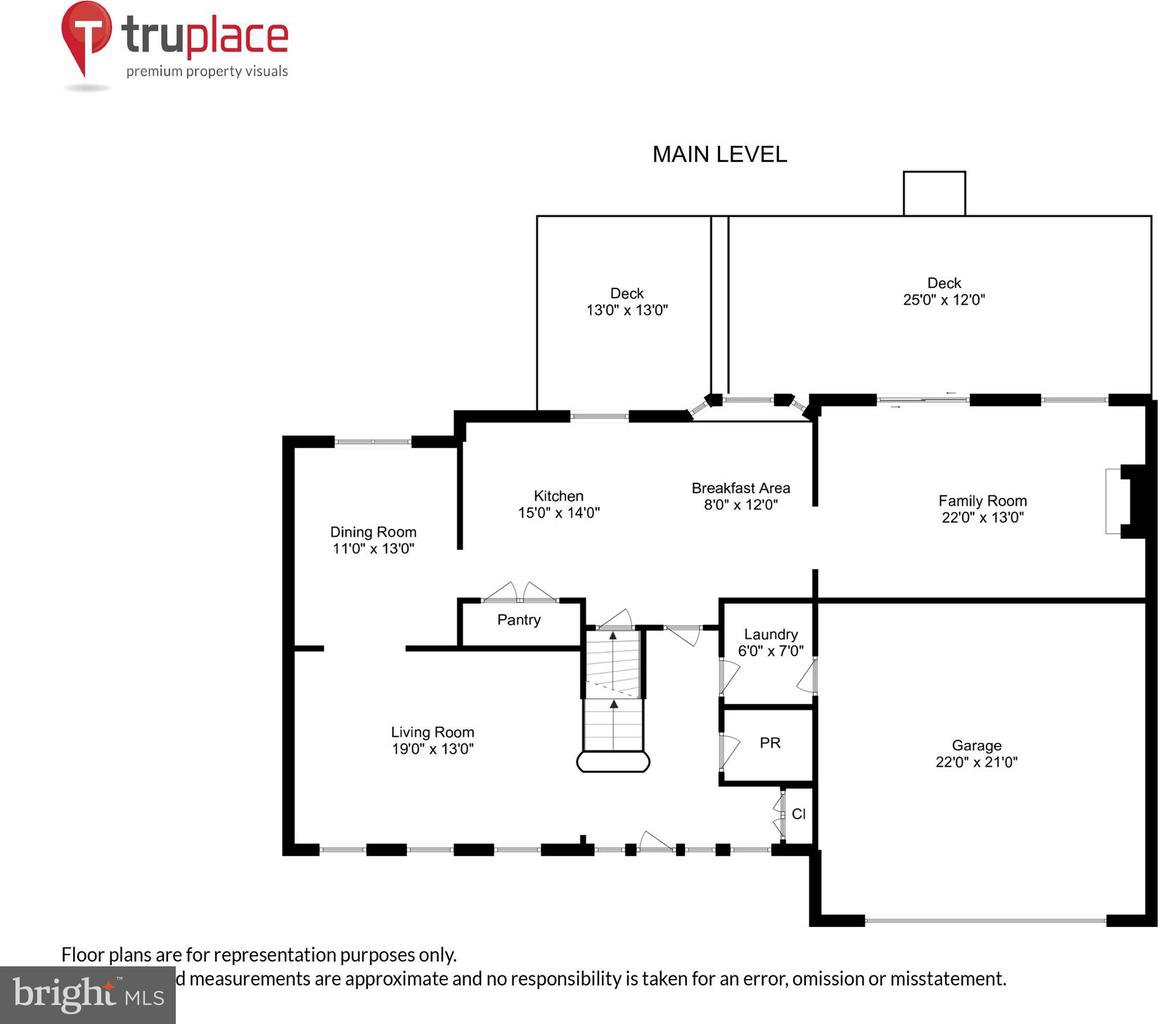
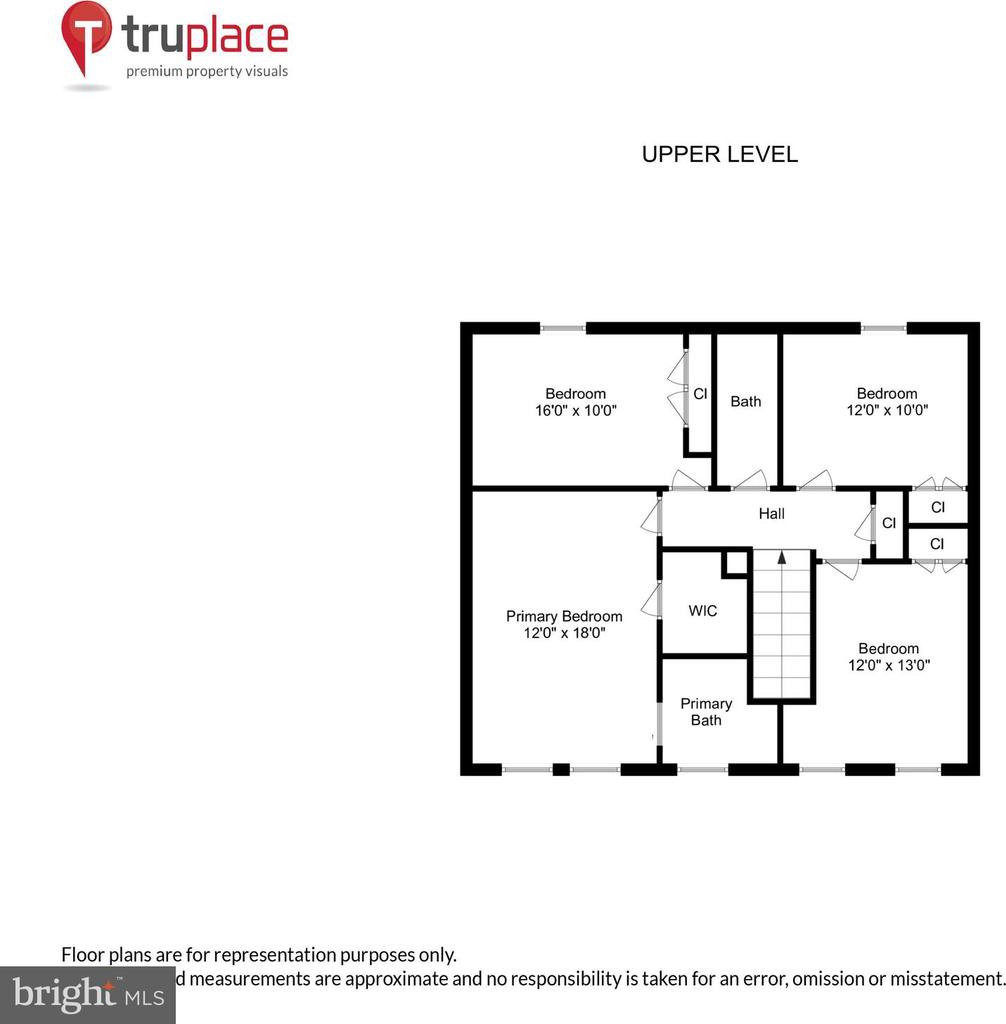
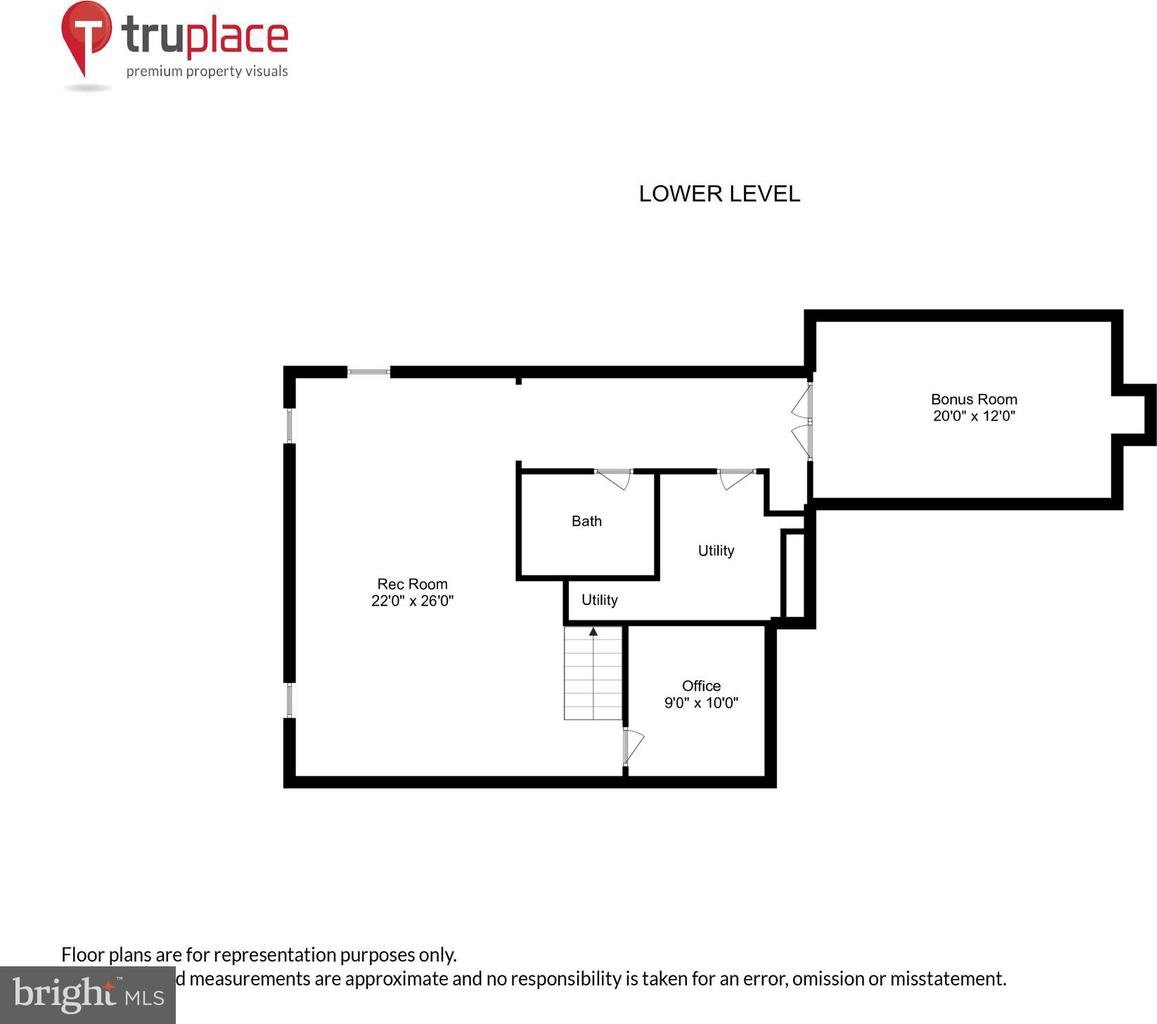
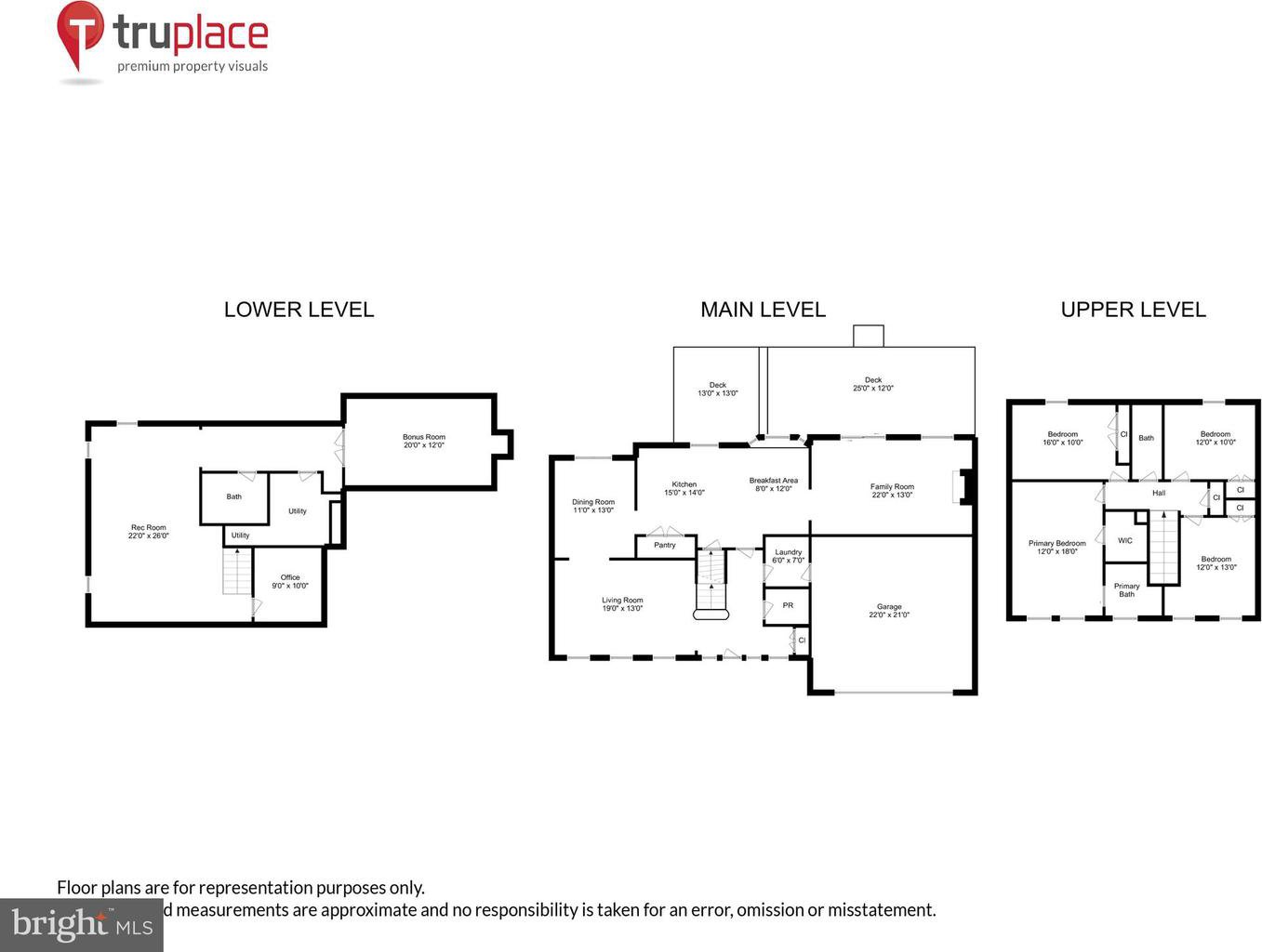
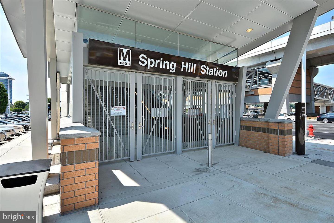
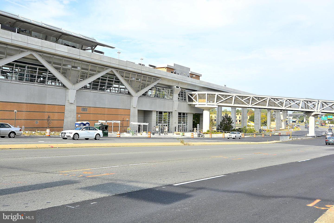
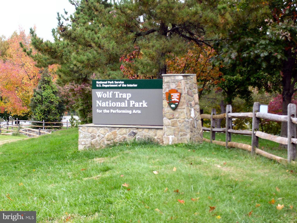
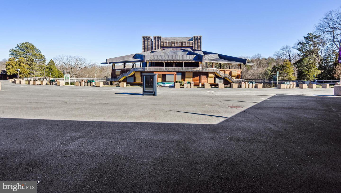
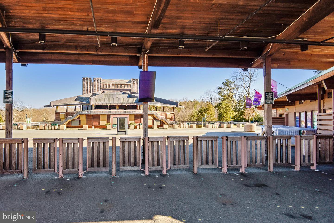
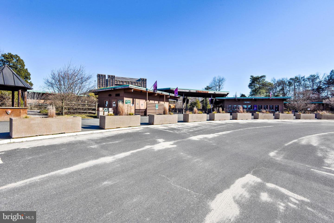
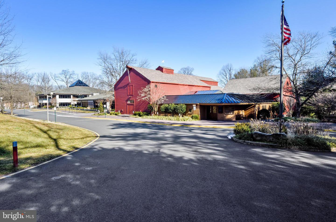
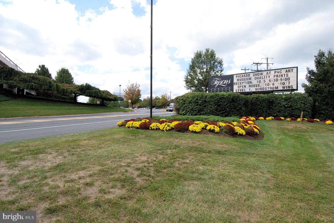
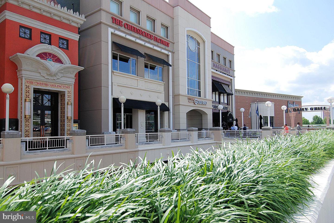
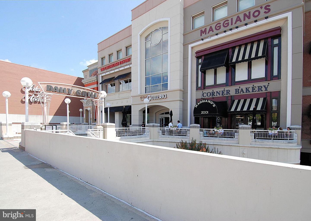

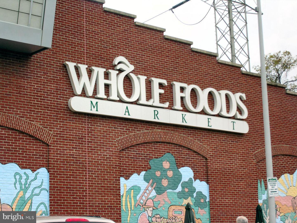
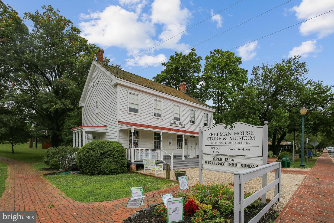
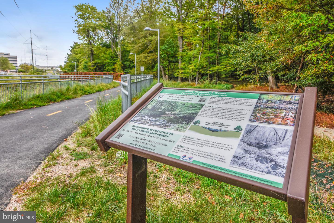
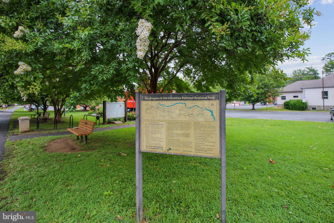
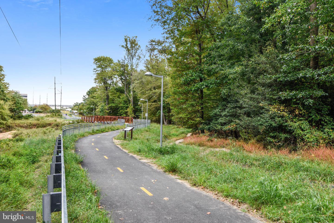
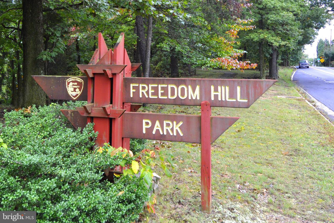
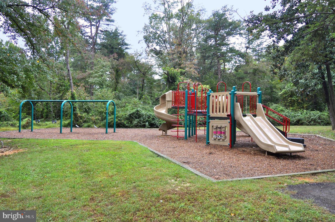
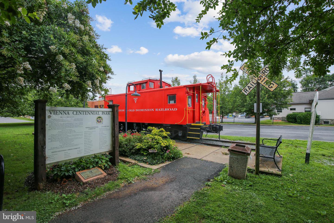
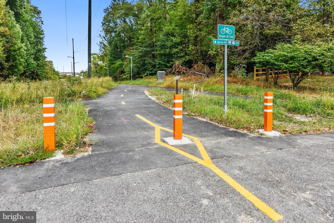
/u.realgeeks.media/novarealestatetoday/springhill/springhill_logo.gif)