3935 Kathryn Jean Court, Fairfax, VA 22033
- $662,000
- 3
- BD
- 4
- BA
- 1,660
- SqFt
- Sold Price
- $662,000
- List Price
- $650,000
- Closing Date
- Dec 10, 2021
- Days on Market
- 6
- Status
- CLOSED
- MLS#
- VAFX2027228
- Bedrooms
- 3
- Bathrooms
- 4
- Full Baths
- 2
- Half Baths
- 2
- Living Area
- 1,660
- Lot Size (Acres)
- 0.05
- Style
- Colonial
- Year Built
- 1995
- County
- Fairfax
- School District
- Fairfax County Public Schools
Property Description
Welcome home to your stunning and beautifully maintained end-unit townhome with attached garage in popular Penderbrook. This home offers plenty of privacy with a secluded garden patio in the fully fenced yard with mature trees. Inside, this home offers spacious and updated living spaces, including a 3 level bump-out on the rear of this home, which adds flexible square footage on each level. Enter on the ground level, which is complete with the cozy family room, fireplace, bonus den/office space, half bath, and walkout sliding glass door. Head up to the second floor to find the large formal living room, separate dining area, updated kitchen and sunroom bump-out. The kitchen offers granite countertops, modern white cabinets, and classic fixtures. Chefs and family cooks alike will enjoy the gas range and updated stainless steel appliances. Great for entertaining, the kitchen sink conveniently overlooks the pass-through window to the formal living spaces. Enjoy gleaming hardwood floors throughout the first two levels, while enjoying the warmth and comfort of carpet on the bedroom level. The top-level offers three bedrooms, including the large master suite which is located on the back side of the house and offers the additional space of the bump-out floor plan. Escape to the renovated ensuite bathroom with double vanity, freestanding soaking tub, and separate standing shower. Also on the top level, two additional bedrooms share the renovated hall bathroom. In addition to the interior upgrades, the home offers many replacement big-ticket items: Roof 2019, HVAC 2013, Water Heater, 2016, Washer/Dryer 2016. Enjoy all popular Penderbrook has to offer. This amenity-filled Golf Course Community has a scenic 18-hole Championship Golf Course and an on-site restaurant featuring live music on Friday nights! Fitness Center, an Olympic size pool, lighted tennis courts, basketball, tot lot playground and a clubhouse with a full kitchen. Minutes to Fair Lakes, Fair Oaks Mall, Fairfax Corner and more. Easy commute, adjacent to I66, route 50 and FFX Co Parkway. Come see your new home today!
Additional Information
- Subdivision
- Penderbrook
- Taxes
- $6342
- HOA Fee
- $289
- HOA Frequency
- Quarterly
- Interior Features
- Breakfast Area, Kitchen - Table Space
- Amenities
- Bike Trail, Basketball Courts, Common Grounds, Community Center, Exercise Room, Golf Course Membership Available, Jog/Walk Path, Party Room, Picnic Area, Pool - Outdoor, Tennis Courts, Tot Lots/Playground
- School District
- Fairfax County Public Schools
- Elementary School
- Waples Mill
- Middle School
- Franklin
- High School
- Oakton
- Fireplaces
- 1
- Flooring
- Carpet, Hardwood
- Garage
- Yes
- Garage Spaces
- 1
- Community Amenities
- Bike Trail, Basketball Courts, Common Grounds, Community Center, Exercise Room, Golf Course Membership Available, Jog/Walk Path, Party Room, Picnic Area, Pool - Outdoor, Tennis Courts, Tot Lots/Playground
- Heating
- Central
- Heating Fuel
- Natural Gas
- Cooling
- Central A/C
- Roof
- Architectural Shingle
- Water
- Public
- Sewer
- Public Sewer
- Room Level
- Primary Bedroom: Upper 2, Primary Bathroom: Upper 2, Bedroom 2: Upper 2, Bathroom 2: Upper 2, Bedroom 3: Upper 2, Family Room: Main, Half Bath: Main, Living Room: Upper 1, Dining Room: Upper 1, Kitchen: Upper 1, Half Bath: Upper 1
- Basement
- Yes
Mortgage Calculator
Listing courtesy of KW Metro Center. Contact: (703) 535-3610
Selling Office: .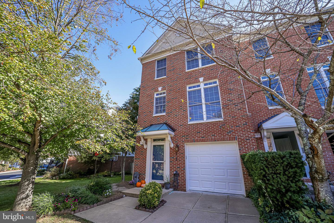
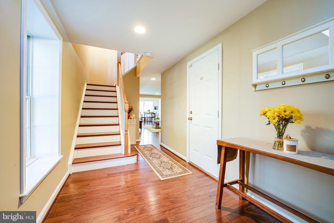
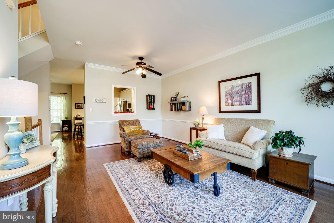
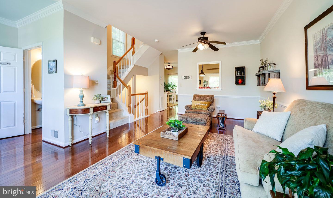
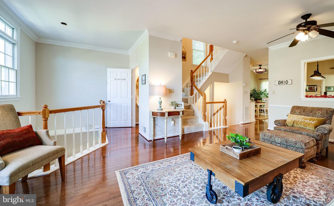
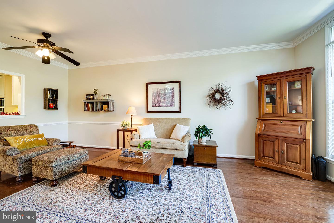
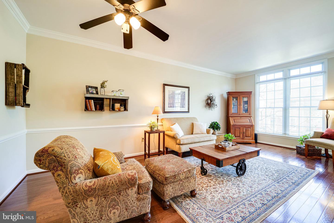
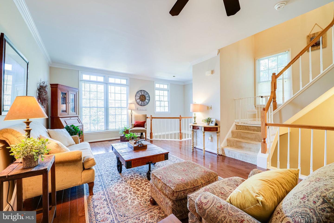
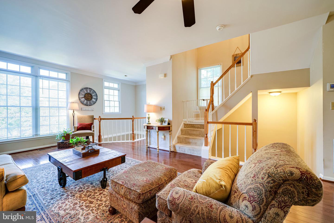
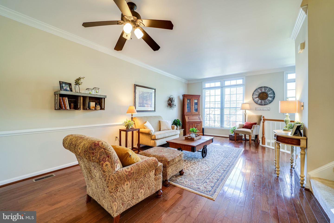
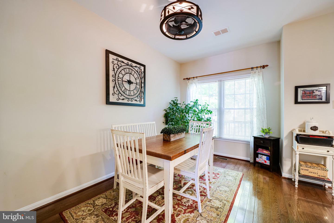
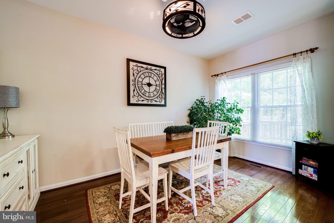
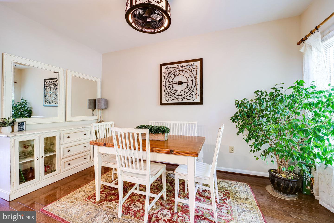
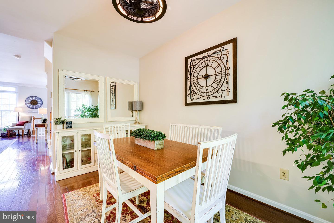
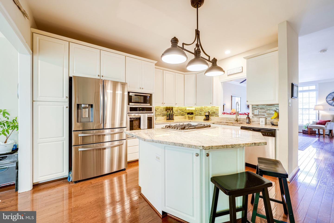
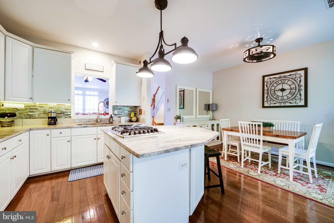
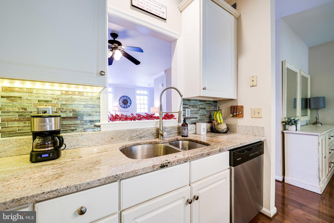
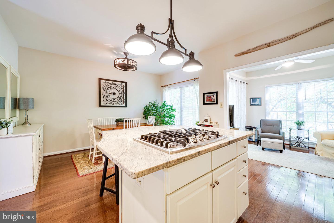
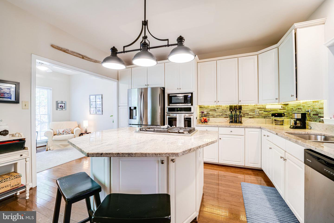
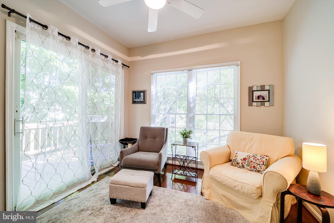
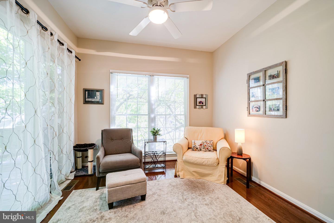
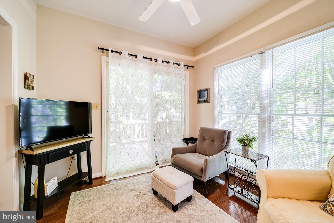
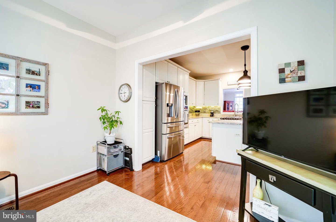
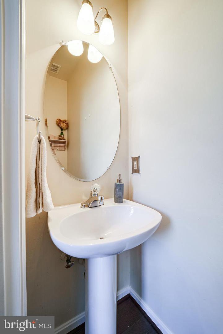
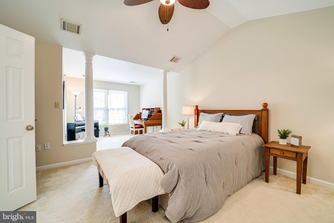
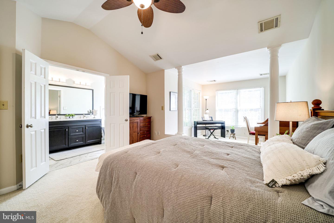
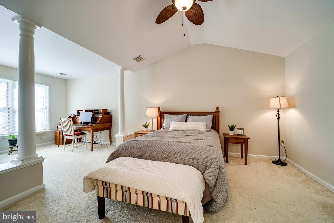
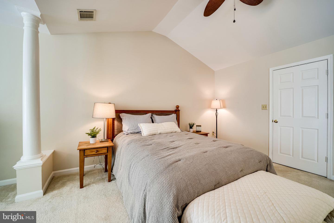
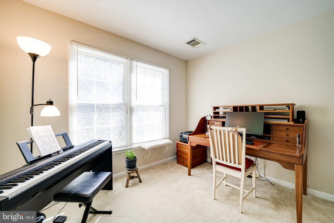
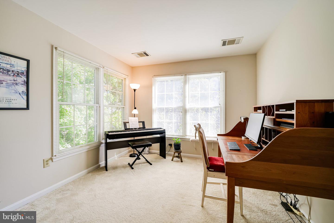
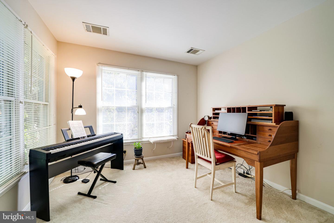
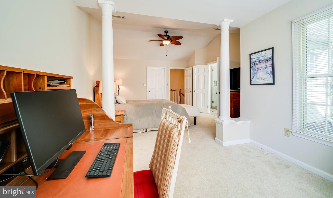
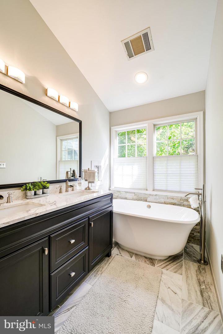
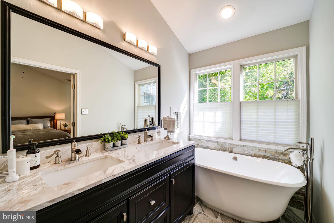
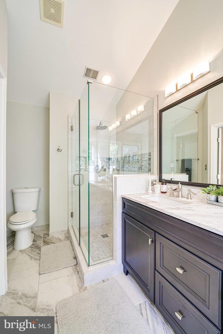
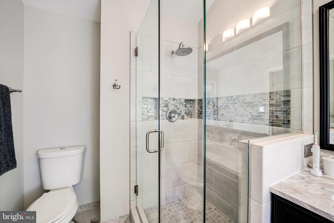
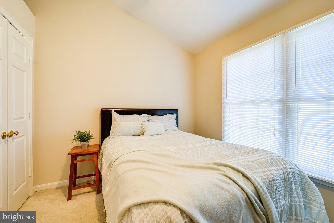
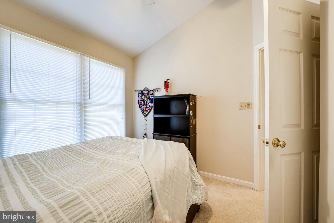
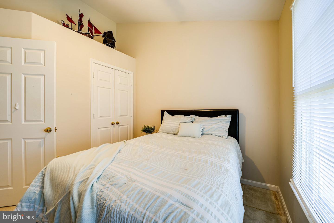
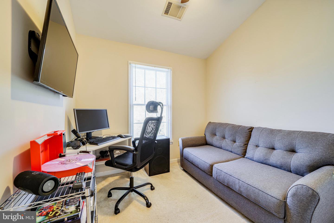
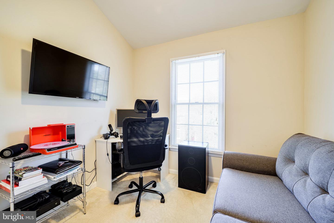
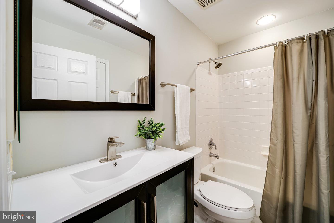
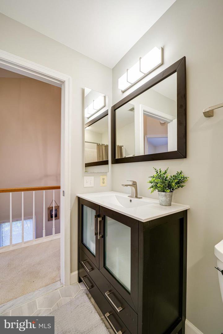
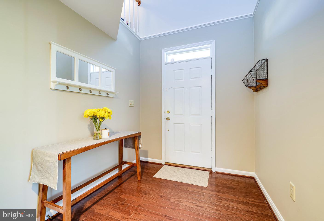
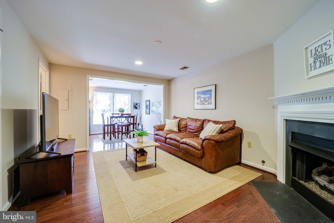
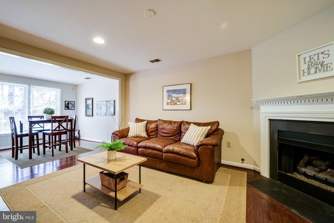
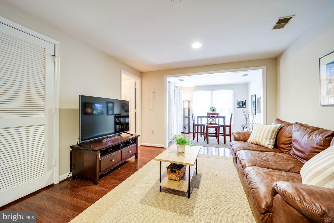
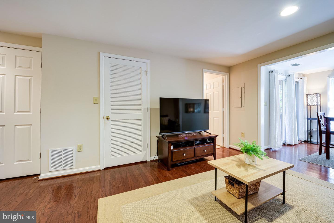
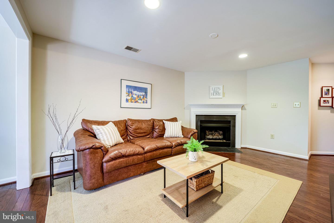
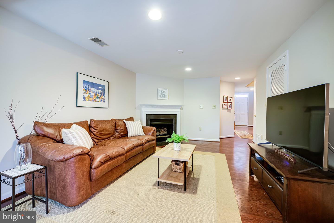
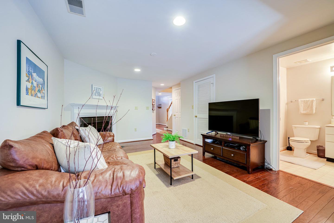
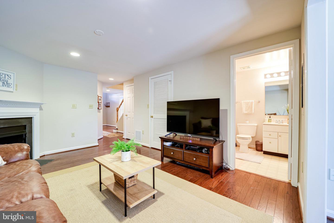
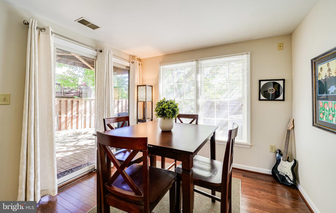
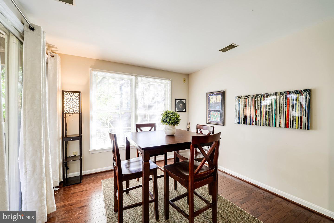
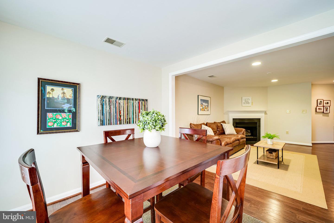
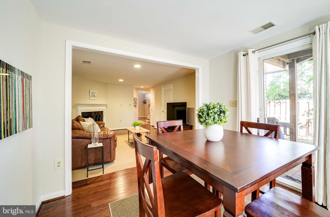
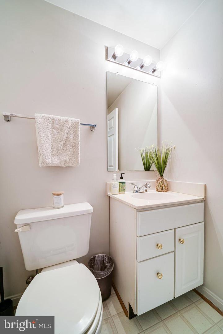
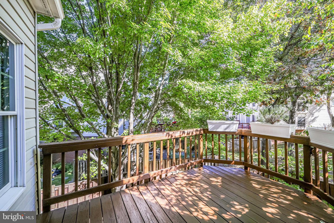
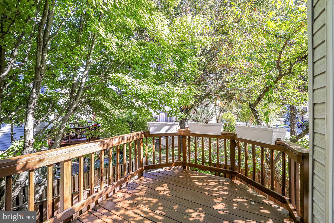
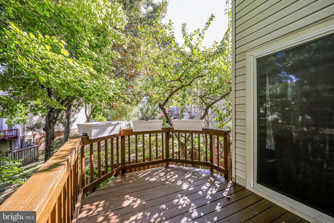
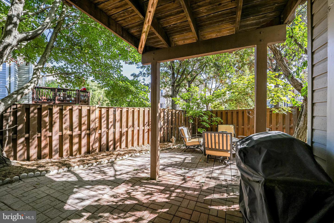
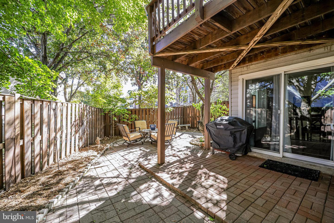
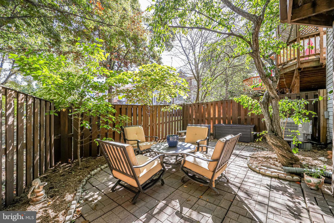
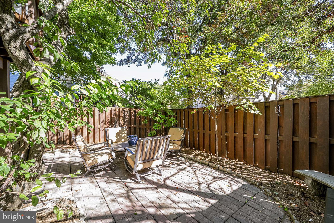
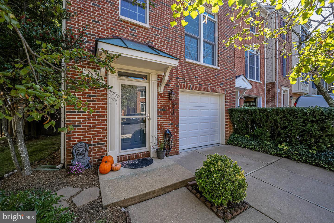
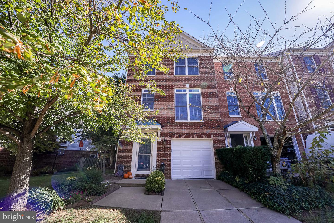
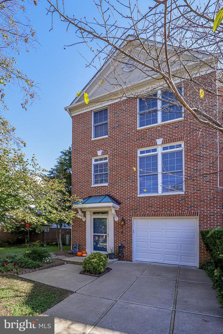
/u.realgeeks.media/novarealestatetoday/springhill/springhill_logo.gif)