14646 Thera Way, Centreville, VA 20120
- $495,000
- 3
- BD
- 3
- BA
- 2,058
- SqFt
- Sold Price
- $495,000
- List Price
- $490,000
- Closing Date
- Nov 23, 2021
- Days on Market
- 3
- Status
- CLOSED
- MLS#
- VAFX2027286
- Bedrooms
- 3
- Bathrooms
- 3
- Full Baths
- 2
- Half Baths
- 1
- Living Area
- 2,058
- Lot Size (Acres)
- 0.04
- Style
- Contemporary
- Year Built
- 1998
- County
- Fairfax
- School District
- Fairfax County Public Schools
Property Description
THREE LEVEL BUMP-OUT. TOTAL 2,516 SF. ONE OF THE LARGEST UNIT IN COMMUNITY. BRICK FRONT GARAGE TOWNHOUSE. 3BR 2.5BA. ENTRY LEVEL W/REC RM/WET BAR & STUDY. WATER PROOFING PLANK FLOOR ALL 3 LEVELS. MAINTENANCE FREE PEA GRAVEL BACKYARD ENTERTAINING FIRE PIT. NEWELY PAINTED. GAS FURNACE(2019), AC UNIT MOTOR(2019), GAS WATER HEATER(2017), WASHER AND REFRIGERATOR LESS THAN 6 YEARS OLD. HOA FEE INCLUDED COMMUNITY SWIMMING POOL.
Additional Information
- Subdivision
- Woodgate Crossing
- Taxes
- $4990
- HOA Fee
- $110
- HOA Frequency
- Monthly
- Interior Features
- Breakfast Area, Family Room Off Kitchen, Kitchen - Gourmet, Kitchen - Island, Kitchen - Table Space, Dining Area, Combination Kitchen/Living, Primary Bath(s), Window Treatments, Wet/Dry Bar, Wood Floors, Floor Plan - Open, Soaking Tub, Walk-in Closet(s), Upgraded Countertops
- Amenities
- Common Grounds, Pool - Outdoor, Tennis Courts, Tot Lots/Playground, Other, Jog/Walk Path
- School District
- Fairfax County Public Schools
- Elementary School
- London Towne
- Middle School
- Stone
- High School
- Westfield
- Flooring
- Hardwood, Laminate Plank
- Garage
- Yes
- Garage Spaces
- 1
- Exterior Features
- Bump-outs, Play Area, Tennis Court(s), Sidewalks
- Community Amenities
- Common Grounds, Pool - Outdoor, Tennis Courts, Tot Lots/Playground, Other, Jog/Walk Path
- Heating
- Forced Air
- Heating Fuel
- Natural Gas
- Cooling
- Central A/C
- Roof
- Asphalt
- Water
- Public
- Sewer
- Public Sewer
- Room Level
- Bedroom 3: Upper 1, Bedroom 2: Upper 1, Utility Room: Lower 1, Dining Room: Main, Other: Lower 1, Breakfast Room: Main, Primary Bedroom: Upper 1, Kitchen: Main, Family Room: Main, Foyer: Lower 1, Game Room: Lower 1, Living Room: Main, Laundry: Lower 1, Primary Bathroom: Upper 1, Half Bath: Main
- Basement
- Yes
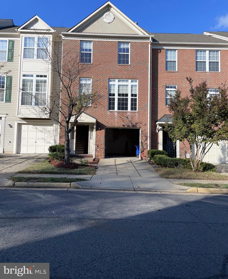
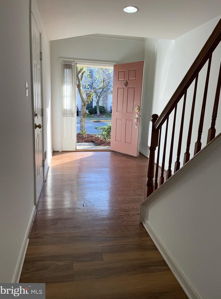
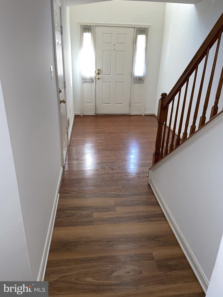
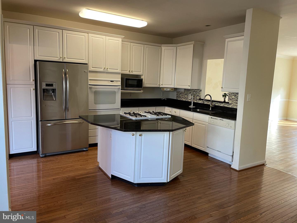
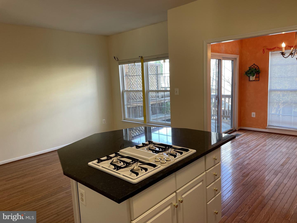
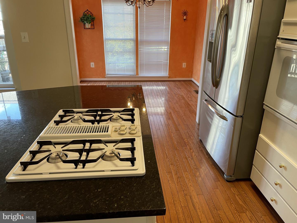
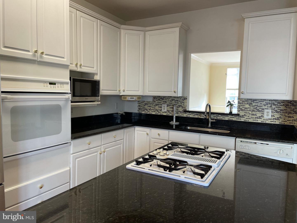
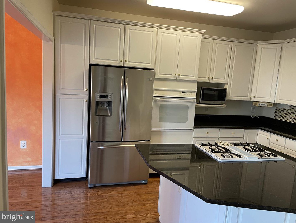
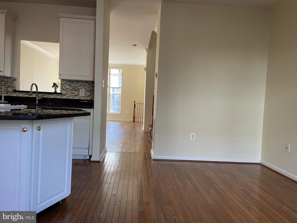
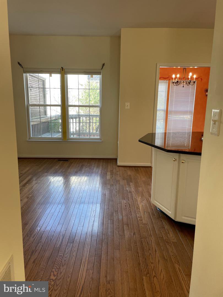
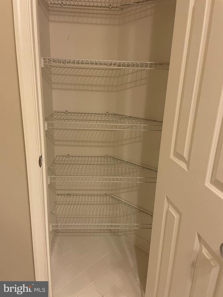
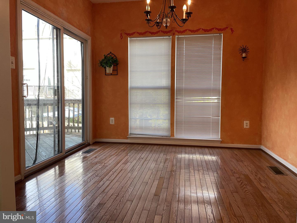
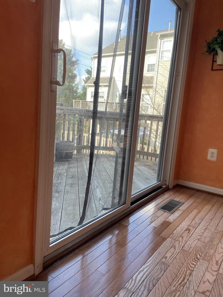
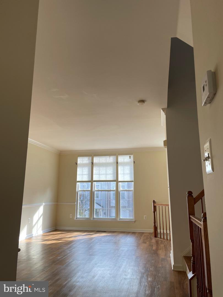
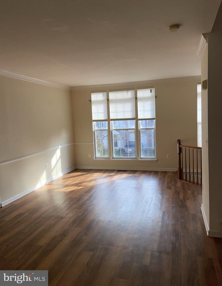
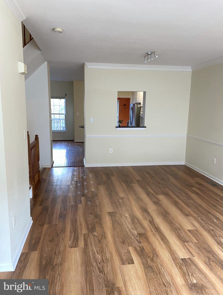
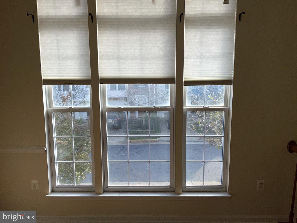
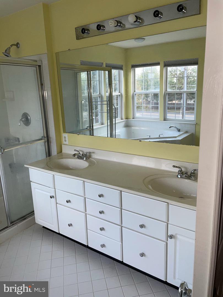
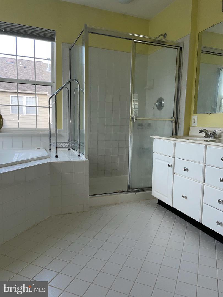
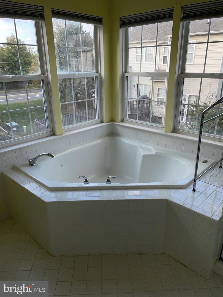
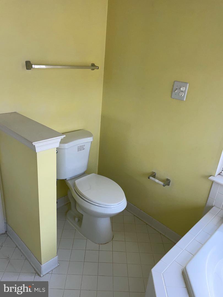
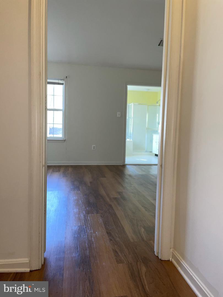
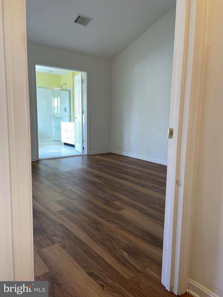
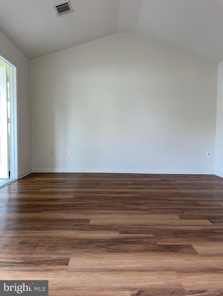
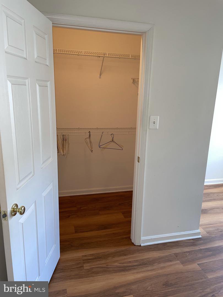
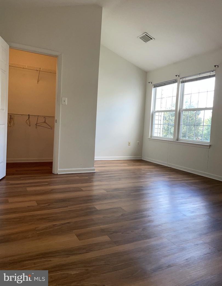
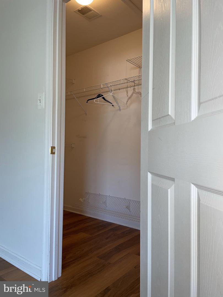
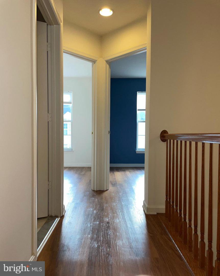
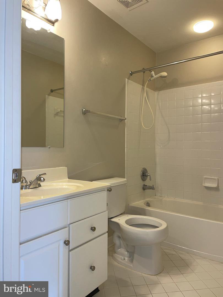
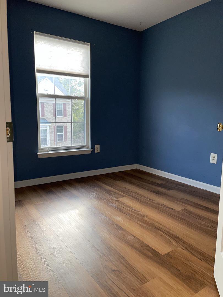
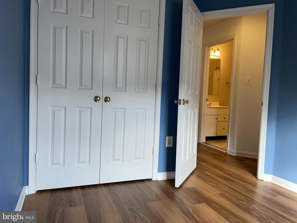
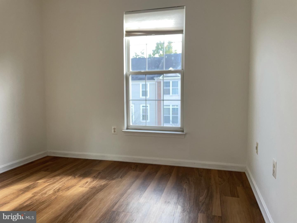
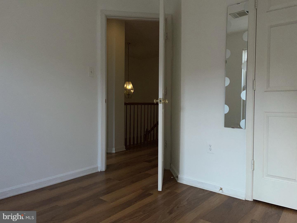
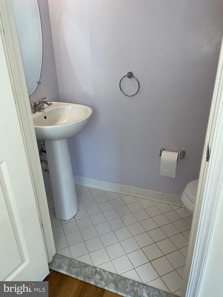
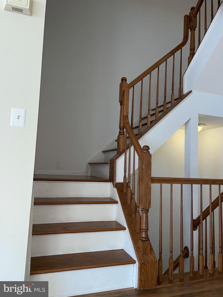
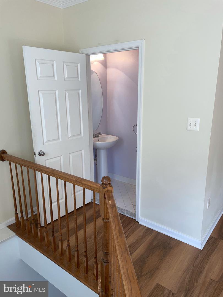
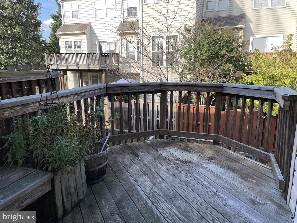
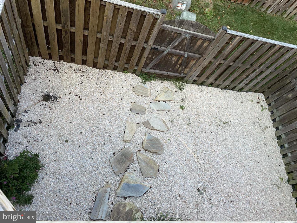
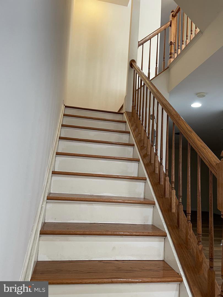
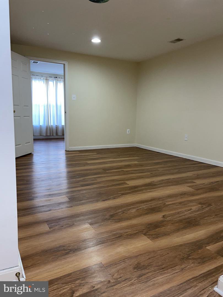
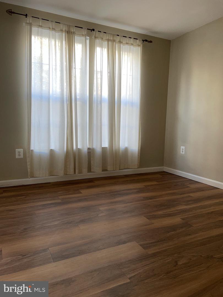
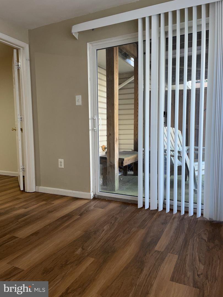
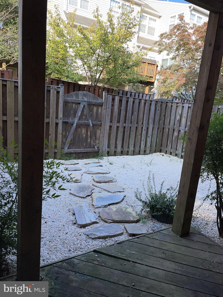
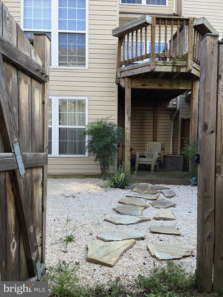
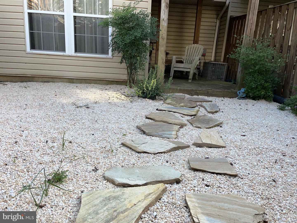
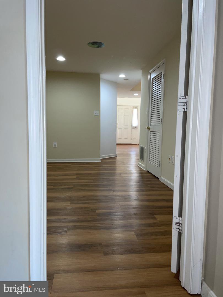
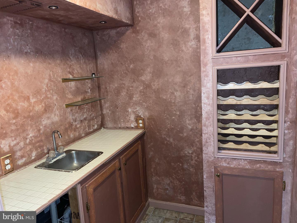
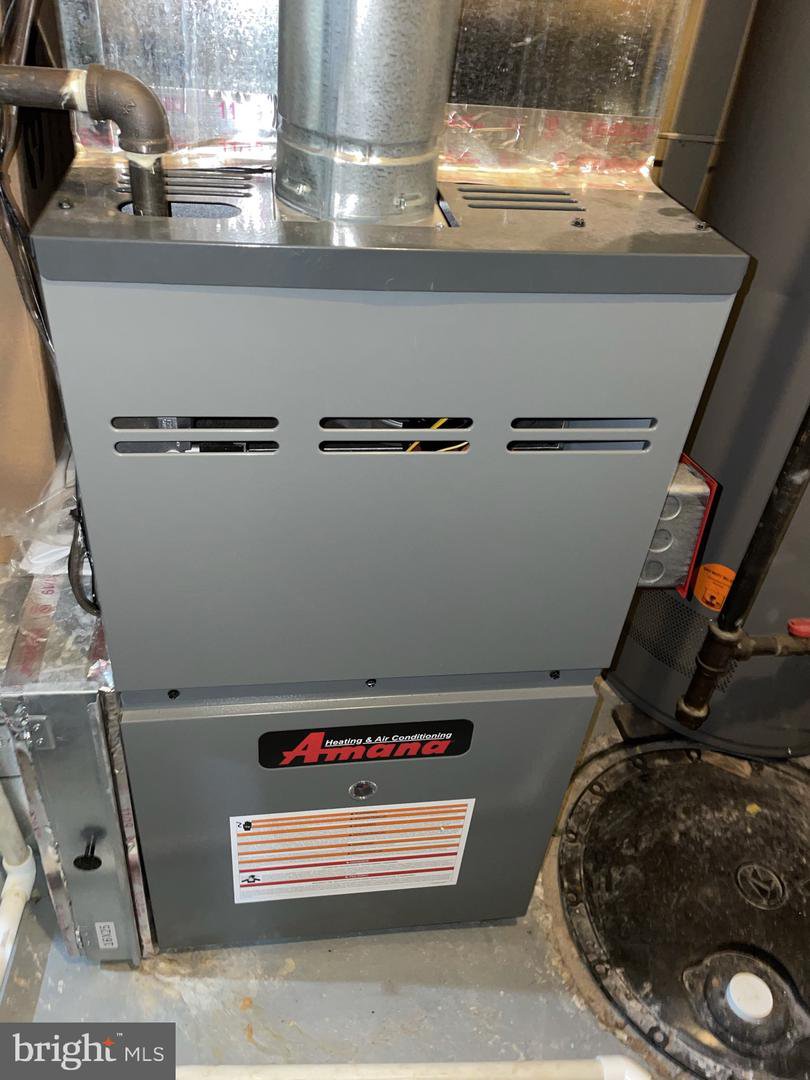
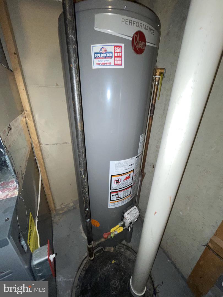
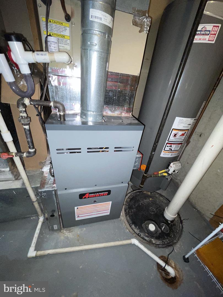
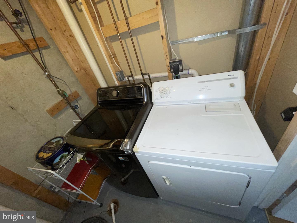
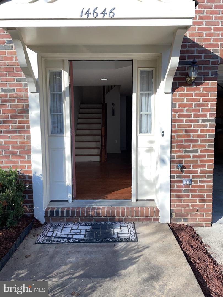
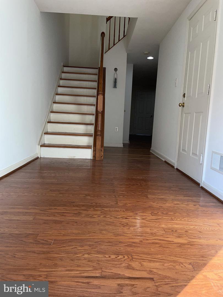
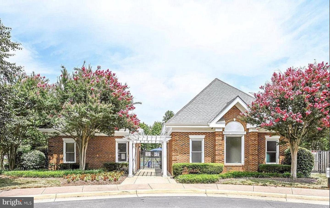
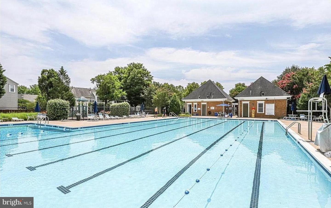
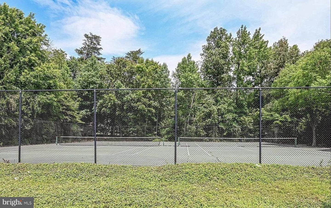
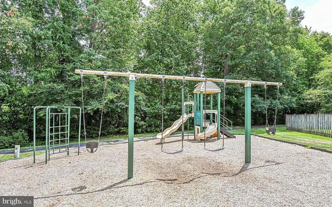
/u.realgeeks.media/novarealestatetoday/springhill/springhill_logo.gif)