8090 Sleepy View Lane, Springfield, VA 22153
- $560,000
- 3
- BD
- 4
- BA
- 1,584
- SqFt
- Sold Price
- $560,000
- List Price
- $525,000
- Closing Date
- Jun 10, 2022
- Days on Market
- 4
- Status
- CLOSED
- MLS#
- VAFX2062240
- Bedrooms
- 3
- Bathrooms
- 4
- Full Baths
- 2
- Half Baths
- 2
- Living Area
- 1,584
- Lot Size (Acres)
- 0.04
- Style
- Colonial
- Year Built
- 1977
- County
- Fairfax
- School District
- Fairfax County Public Schools
Property Description
Absolutely gorgeous, meticulously maintained, freshly painted, and updated brick front town home that backs to woods! Original owner! Stunning gourmet kitchen completed in 2019 by Cameo Kitchens boasts soft closing cabinets/drawers, granite counters, expansive island, upgraded stainless steel appliances, and high end ceramic tile floors and backsplash. All bathrooms have been remodeled in 2020 with granite counters, ceramic tile floors/surround, and vanities/hardware! Gleaming hardwood floors throughout the main and upper levels. Elegant crown molding and chair rail detail throughout. Parquet floors on the lower level. Enjoy the fully finished lower level basement family room with walk out to the private, fully fenced in brick patio. Minimal yard maintenance! Lower level also boasts an amazing workshop and dark room that could easily be converted to a fourth legal bedroom. New roof and gutters installed in 2017! Entry and Anderson storm door replaced in 2020. Basement door replaced in 2019 with double pane vinyl doors with interior shades. New Carrier heat pump and Smart Thermostat installed in 2020. Pool membership available! Fabulous commuter location near major highways. Short walk to Saratoga Shopping Center and Saratoga Elementary School.
Additional Information
- Subdivision
- Saratoga Townhouses
- Taxes
- $5238
- HOA Fee
- $258
- HOA Frequency
- Quarterly
- Interior Features
- Attic, Chair Railings, Combination Dining/Living, Crown Moldings, Dining Area, Floor Plan - Open, Kitchen - Gourmet, Kitchen - Island, Pantry, Recessed Lighting, Tub Shower, Stall Shower, Upgraded Countertops, Walk-in Closet(s), Window Treatments, Wood Floors
- Amenities
- Common Grounds, Tot Lots/Playground, Reserved/Assigned Parking
- School District
- Fairfax County Public Schools
- Elementary School
- Saratoga
- Middle School
- Key
- High School
- John R. Lewis
- Fireplaces
- 1
- Fireplace Description
- Wood
- Community Amenities
- Common Grounds, Tot Lots/Playground, Reserved/Assigned Parking
- View
- Trees/Woods
- Heating
- Forced Air
- Heating Fuel
- Natural Gas
- Cooling
- Central A/C
- Water
- Public
- Sewer
- Public Sewer
- Room Level
- Primary Bedroom: Upper 1, Primary Bathroom: Upper 1, Bedroom 2: Upper 1, Bedroom 3: Upper 1, Kitchen: Main, Living Room: Main, Dining Room: Main, Foyer: Main, Family Room: Lower 1, Half Bath: Lower 1, Workshop: Lower 1, Half Bath: Main, Full Bath: Upper 1
- Basement
- Yes
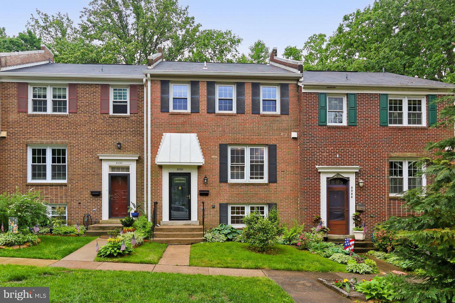
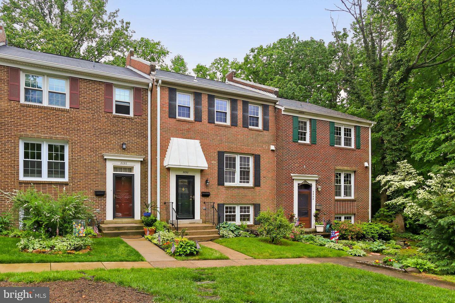
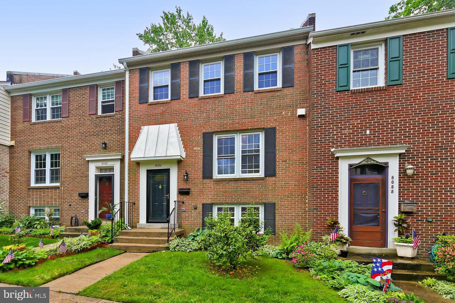


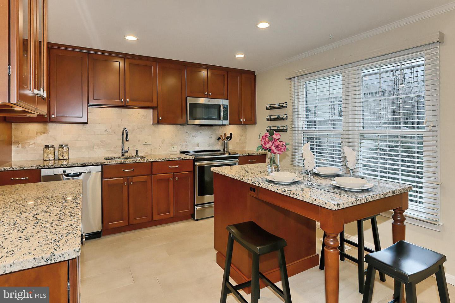
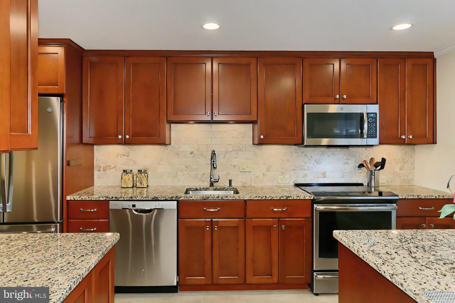

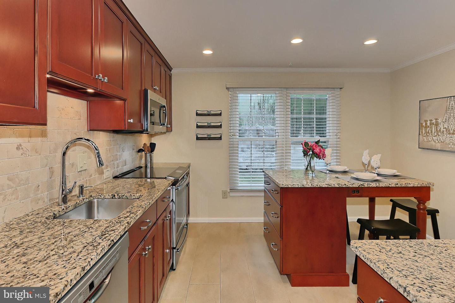
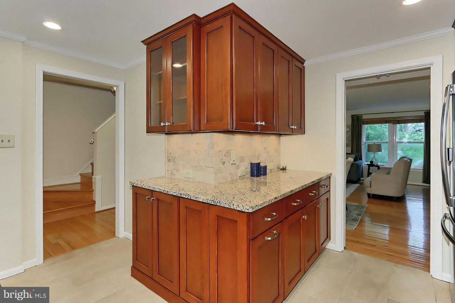
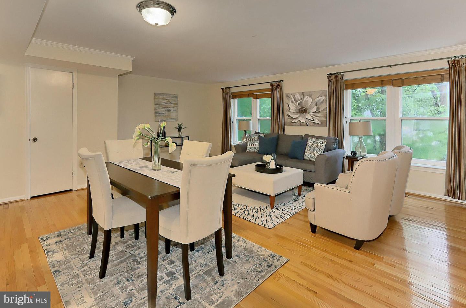
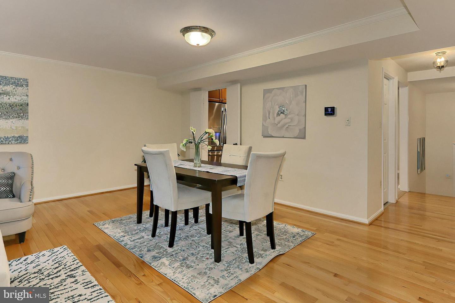

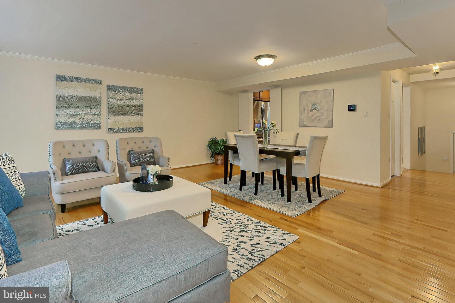
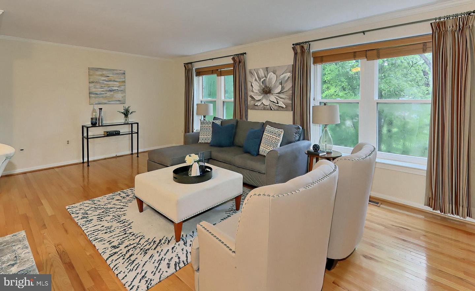
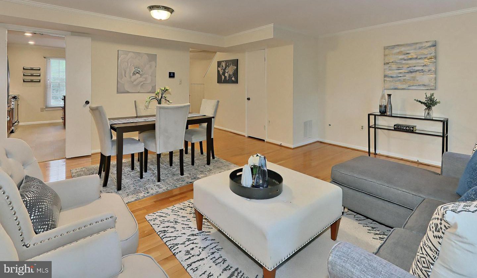
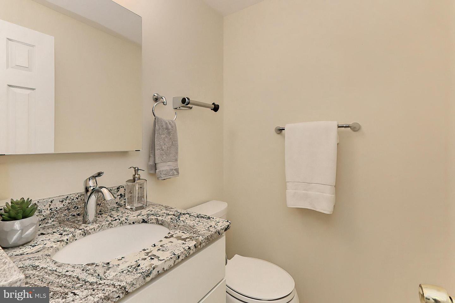

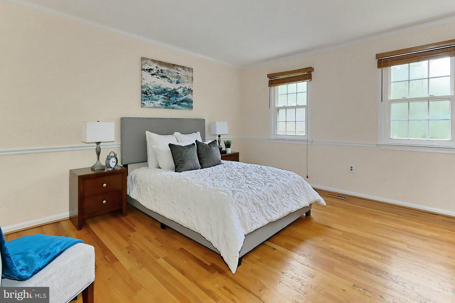
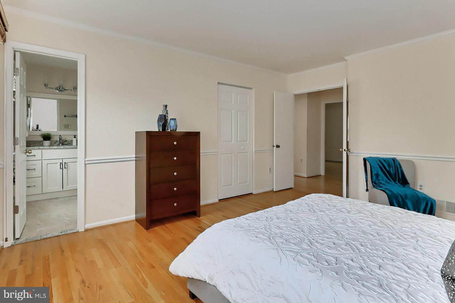
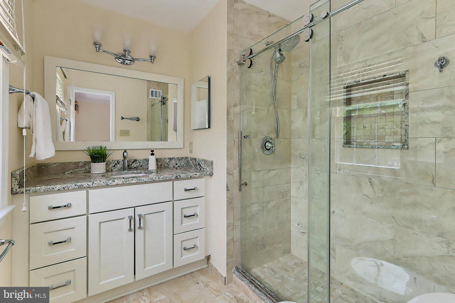
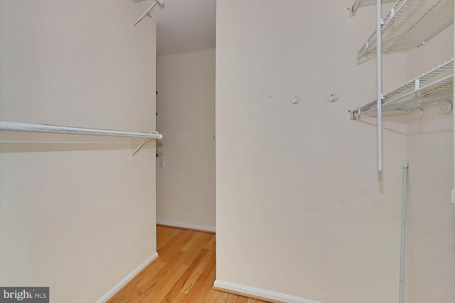
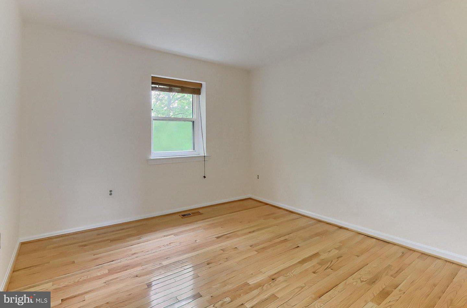
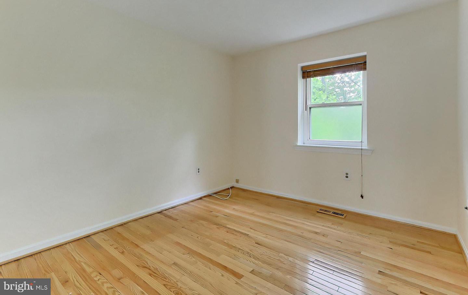

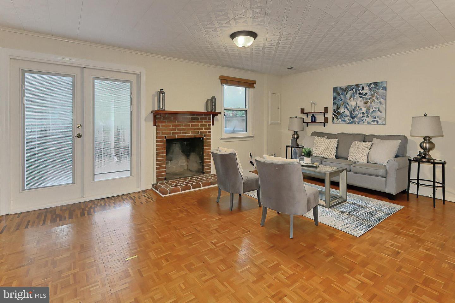
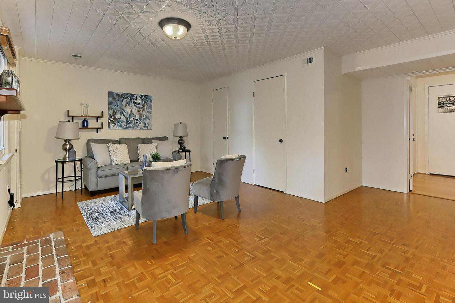




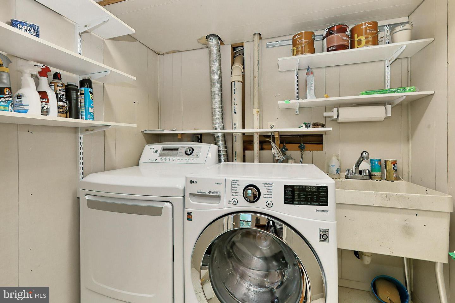
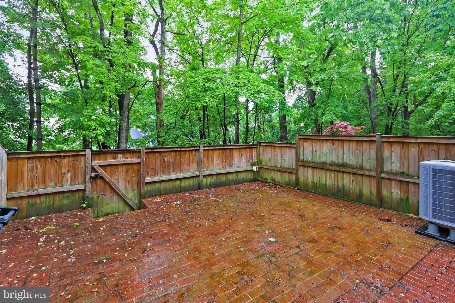
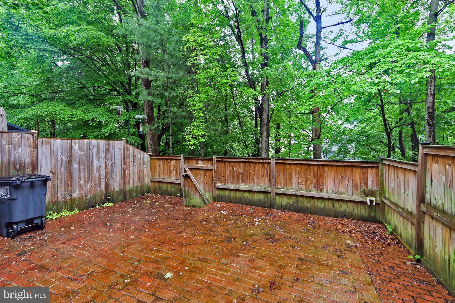
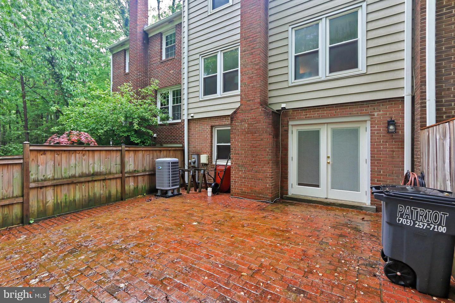
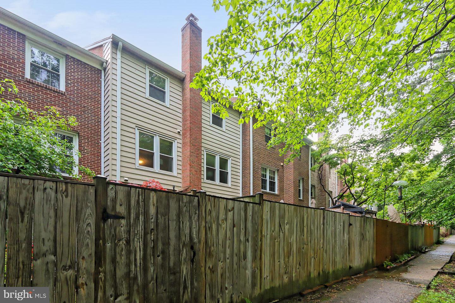
/u.realgeeks.media/novarealestatetoday/springhill/springhill_logo.gif)