11300 Wedge Drive, Reston, VA 20190
- $849,900
- 5
- BD
- 3
- BA
- 1,602
- SqFt
- Sold Price
- $849,900
- List Price
- $849,000
- Closing Date
- Jun 23, 2022
- Days on Market
- 6
- Status
- CLOSED
- MLS#
- VAFX2066846
- Bedrooms
- 5
- Bathrooms
- 3
- Full Baths
- 3
- Living Area
- 1,602
- Lot Size (Acres)
- 0.37
- Style
- Raised Ranch/Rambler, Ranch/Rambler, A-Frame
- Year Built
- 1971
- County
- Fairfax
- School District
- Fairfax County Public Schools
Property Description
Wonderful Main-level Living ON THE GOLF COURSE! RESTON, VA -- Now's your chance to own a rare Bonner Home, one of about 65 homes designed by local architect Ken Bonner. Bonner is credited with building Reston's first-ever house. His homes are known for using natural sunlight on lots filled with trees. This Contemporary Bonner Home also backs to the Hidden Creek Golf Course! Spacious 5-bedroom, 3-full bath home, with Main Level Primary Bedroom, sits on a beautiful lot cascading down to the Fairway. Clerestory windows, Skylight and lots of Glass make this a bright, welcoming home. 3 bedrooms/2 baths main level plus 2 bedrooms/1 bath lower level. Fireplace on both floors. Huge deck overlooking yard & golfcourse, plus private balcony at the Primary Suite. Exquisite Landscaping includes specimen Dogwood, Redbud & Maple trees, and flowering bushes/plants including Bleeding Heart, Azalea, Lillies, Hyacinth, Daffodils, and many more! Open House 5/22, 1-4. This house is being sold as-is, including some of the HOA inspection. See Documents.
Additional Information
- Subdivision
- Reston
- Taxes
- $9253
- HOA Fee
- $760
- HOA Frequency
- Annually
- Interior Features
- Carpet, Combination Dining/Living, Dining Area, Entry Level Bedroom, Floor Plan - Open, Kitchen - Eat-In, Kitchen - Island, Primary Bath(s), Pantry, Skylight(s), Tub Shower, Upgraded Countertops, Wood Floors
- School District
- Fairfax County Public Schools
- Fireplaces
- 2
- Fireplace Description
- Wood, Gas/Propane
- Flooring
- Hardwood, Carpet
- View
- Golf Course
- Heating
- Forced Air
- Heating Fuel
- Natural Gas
- Cooling
- Central A/C
- Roof
- Architectural Shingle
- Water
- Public
- Sewer
- Public Sewer
- Room Level
- Kitchen: Main, Dining Room: Main, Living Room: Main, Primary Bedroom: Main, Bedroom 2: Main, Bedroom 3: Main, Bedroom 4: Lower 1, Bedroom 5: Lower 1, Recreation Room: Lower 1, Utility Room: Lower 1
- Basement
- Yes
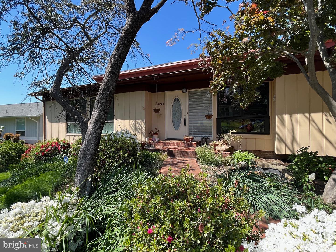
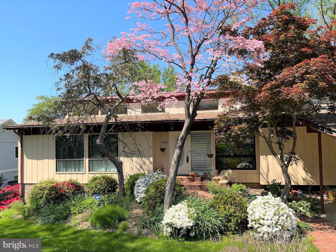
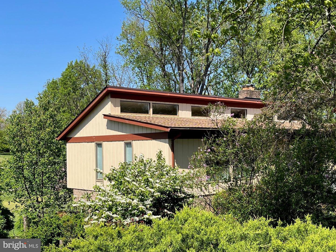
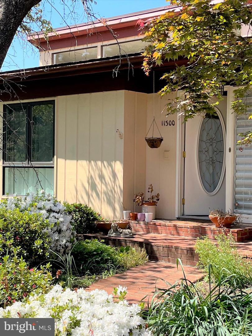
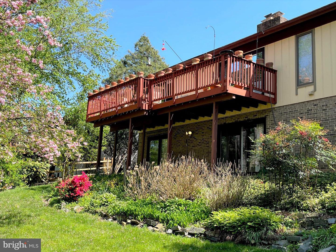
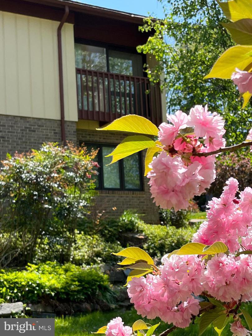
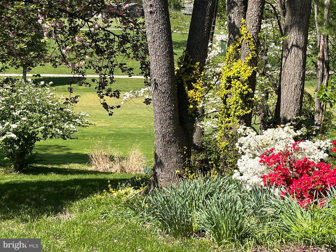
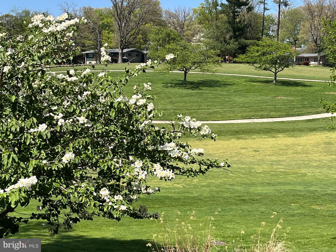
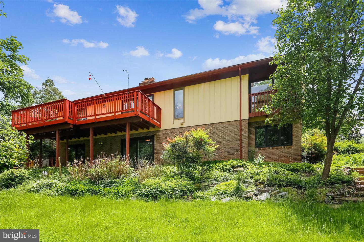
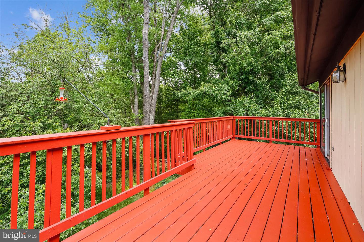
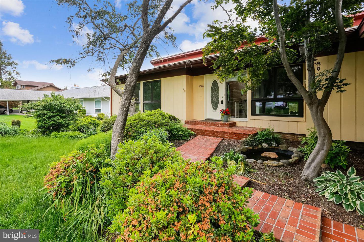
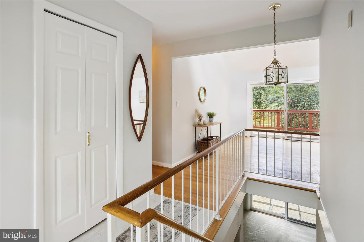
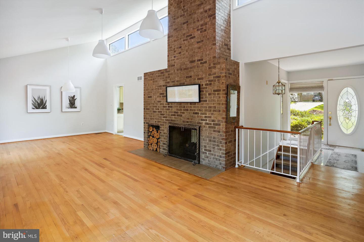
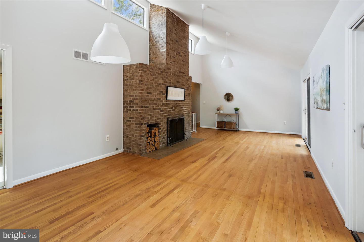
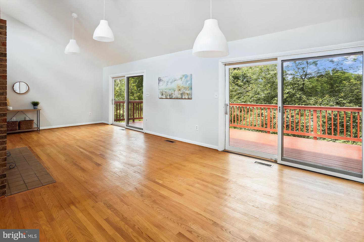
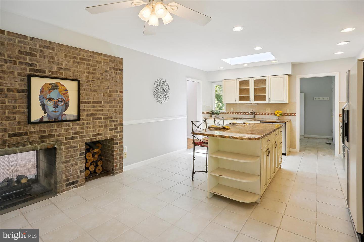
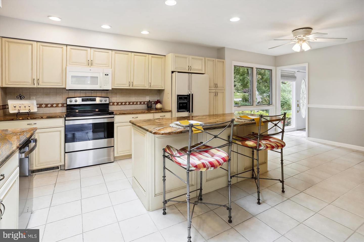
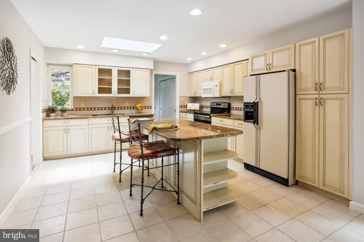
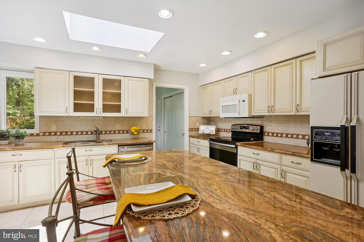
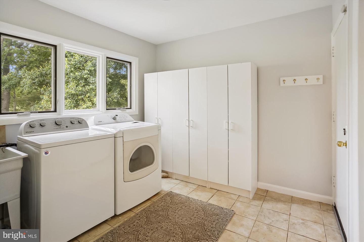
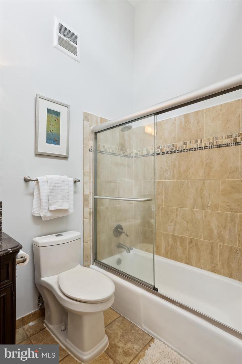
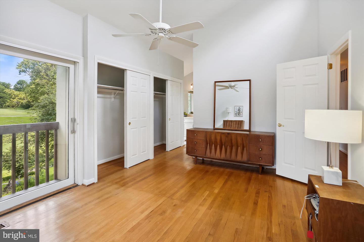
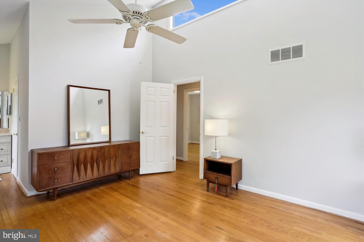
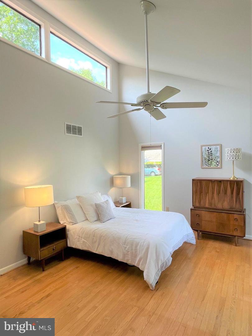
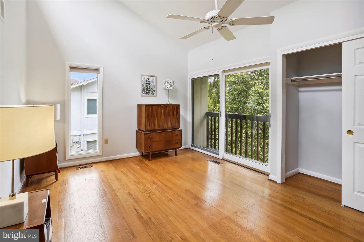
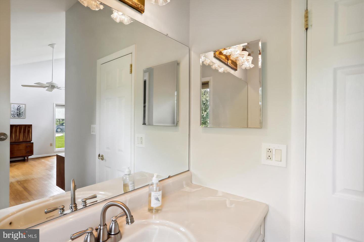
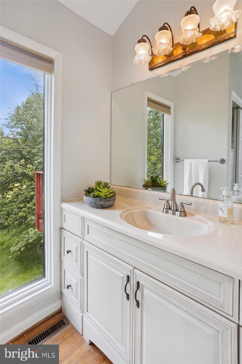
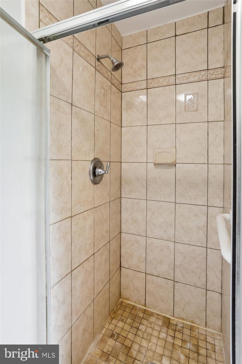
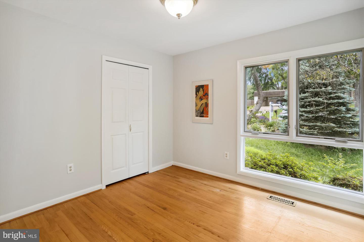
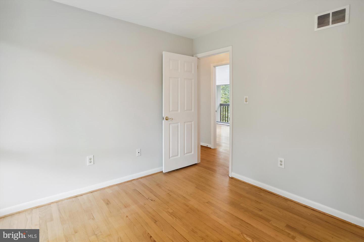
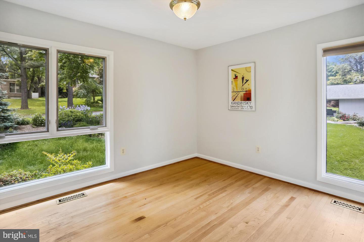
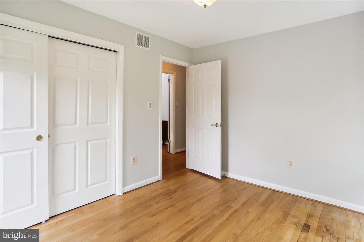
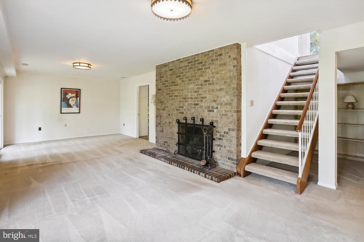
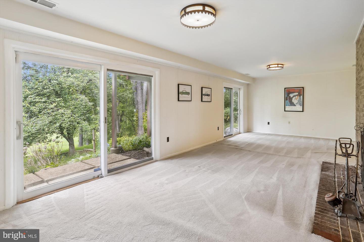
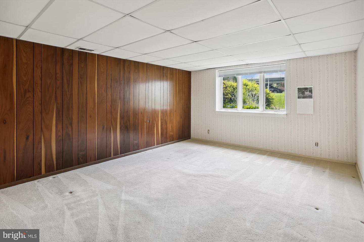
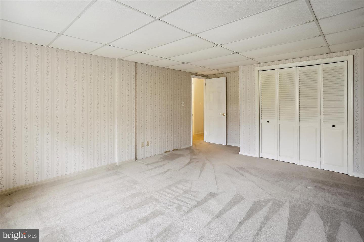
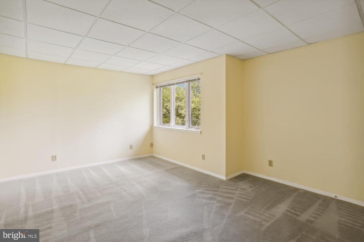
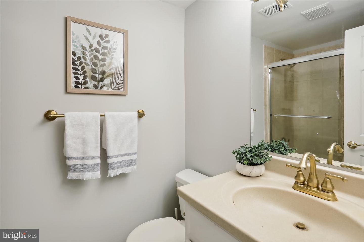
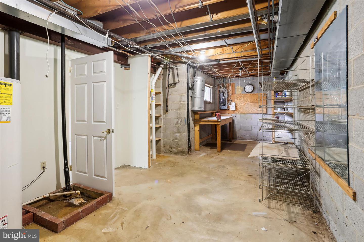
/u.realgeeks.media/novarealestatetoday/springhill/springhill_logo.gif)