13231 Pleasant Glen Court, Herndon, VA 20171
- $791,000
- 5
- BD
- 4
- BA
- 2,366
- SqFt
- Sold Price
- $791,000
- List Price
- $799,999
- Closing Date
- Aug 31, 2022
- Days on Market
- 64
- Status
- CLOSED
- MLS#
- VAFX2067360
- Bedrooms
- 5
- Bathrooms
- 4
- Full Baths
- 3
- Half Baths
- 1
- Living Area
- 2,366
- Lot Size (Acres)
- 0.2
- Style
- Traditional
- Year Built
- 1986
- County
- Fairfax
- School District
- Fairfax County Public Schools
Property Description
Amazing new price reduction and incredible value for the space and location.Wonderful updated and spacious traditional home situated on private lot backing to scenic Horsepen Run. Home features new Pella entry door, main level HW floors, gourmet eat in kitchen w/ granite ctrs, cherry cabs, SS appliances ( 2016), family room with cozy GAS FIREPLACE, remodeled powder room, large living and separate dining room with BAY WINDOW, and unique crown molding in formal areas. Upper level has huge primary bedroom w/vaulted ceilings, cedar walk in closet, remodeled primary bath w/ soaking tub, and separate shower. In addition are 3 spacious bedrooms and an updated full bath. All bedrooms in upper level have HW floors that match those found on the main level. Full WALK OUT lower level has 5th bedroom, full bath and huge finished rec room with bar and built-ins. The exterior has a 3 season room off the rear of the home , a deck and patio as well as a board on board cedar privacy fence backing to parkland with views of stream and trees. The property has extensive lush mature landscaping and newly installed cement walkway to the front porch.
Additional Information
- Subdivision
- Bradley Acres
- Taxes
- $8366
- HOA Fee
- $427
- HOA Frequency
- Semi-Annually
- Interior Features
- Bar, Breakfast Area, Carpet, Cedar Closet(s), Ceiling Fan(s), Chair Railings, Crown Moldings, Family Room Off Kitchen, Floor Plan - Traditional, Formal/Separate Dining Room, Kitchen - Eat-In, Kitchen - Gourmet, Kitchen - Island, Kitchen - Table Space, Pantry, Primary Bath(s), Soaking Tub, Stall Shower, Tub Shower, Wainscotting, Walk-in Closet(s), Wood Floors, Recessed Lighting, Upgraded Countertops, Built-Ins, Kitchen - Country, Skylight(s), Kitchenette
- Amenities
- Basketball Courts, Swimming Pool, Pool - Outdoor
- School District
- Fairfax County Public Schools
- Elementary School
- Oak Hill
- Middle School
- Carson
- High School
- Westfield
- Fireplaces
- 1
- Fireplace Description
- Gas/Propane, Mantel(s)
- Flooring
- Hardwood, Laminated, Tile/Brick, Wood, Solid Hardwood
- Garage
- Yes
- Garage Spaces
- 2
- Exterior Features
- Extensive Hardscape, Sidewalks, Street Lights
- Community Amenities
- Basketball Courts, Swimming Pool, Pool - Outdoor
- View
- Panoramic, Trees/Woods, Creek/Stream, Scenic Vista
- Heating
- Forced Air
- Heating Fuel
- Natural Gas
- Cooling
- Central A/C, Ceiling Fan(s)
- Roof
- Composite, Shingle
- Utilities
- Under Ground, Natural Gas Available, Electric Available, Cable TV Available
- Water
- Public
- Sewer
- Public Sewer
- Room Level
- Primary Bedroom: Upper 1, Bedroom 3: Upper 1, Bedroom 4: Upper 1, Living Room: Main, Dining Room: Main, Kitchen: Main, Family Room: Main, Primary Bathroom: Upper 1, Bedroom 2: Upper 1, Bathroom 2: Upper 1, Half Bath: Main, Bedroom 5: Lower 1, Bathroom 3: Lower 1, Office: Lower 1
- Basement
- Yes
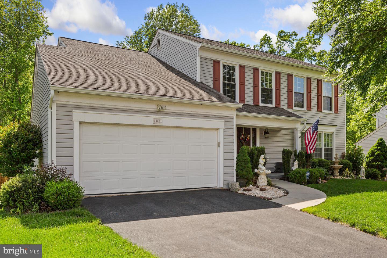
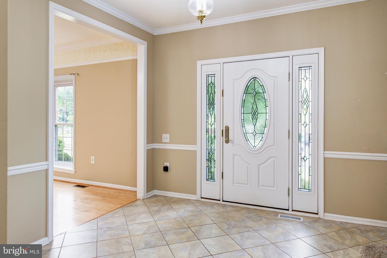
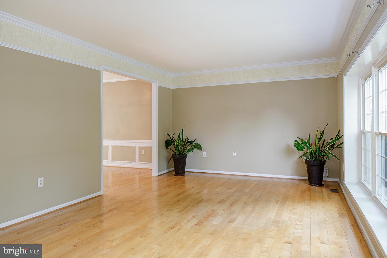
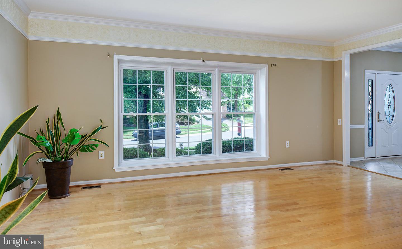
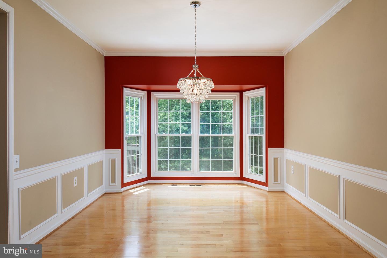
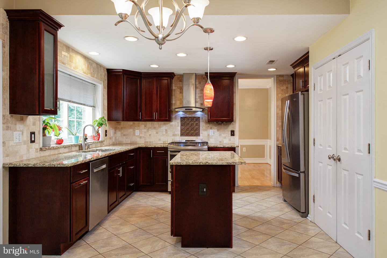
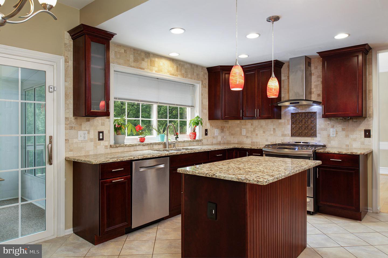
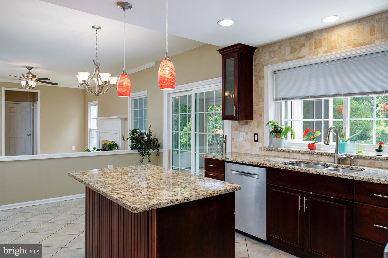
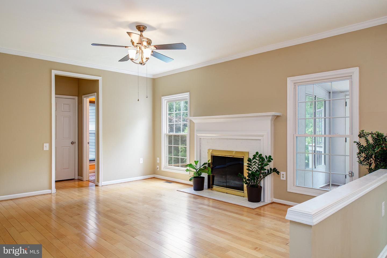
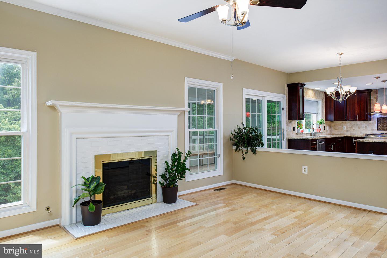
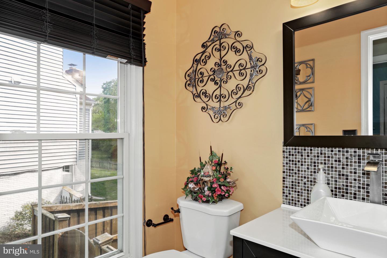
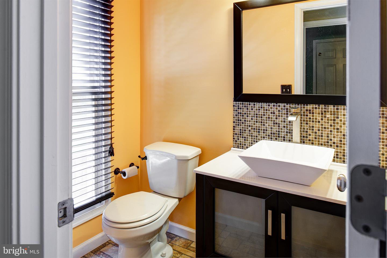
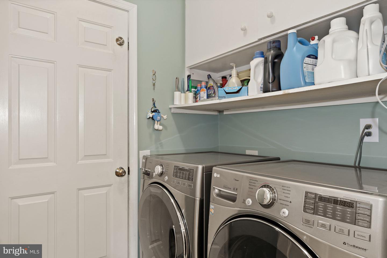
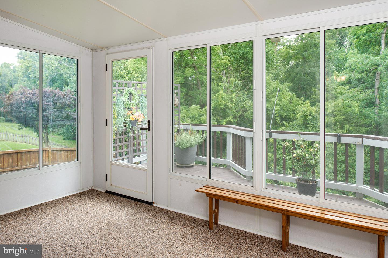
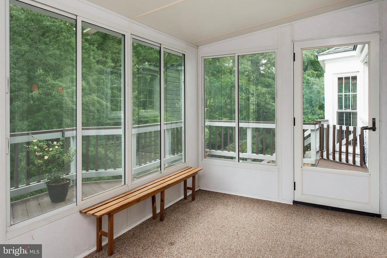
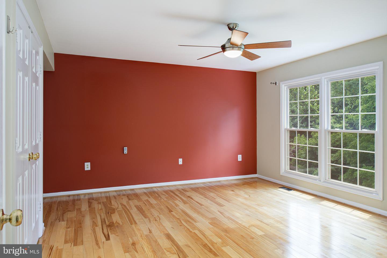
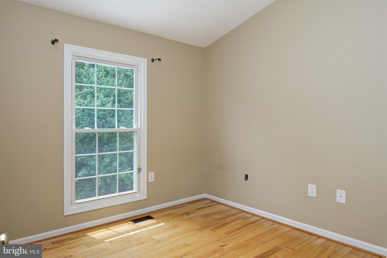
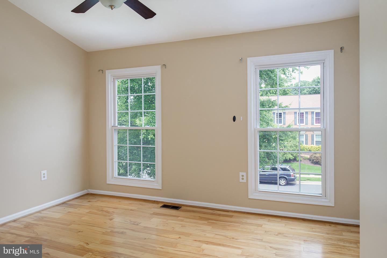
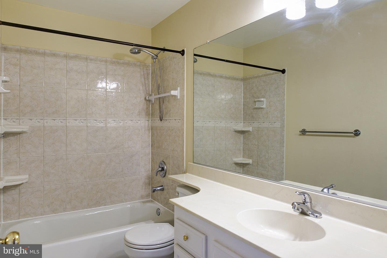
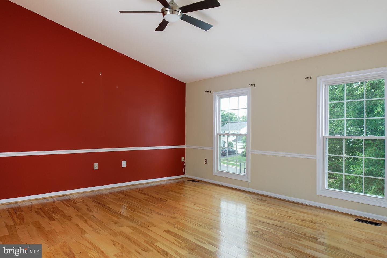
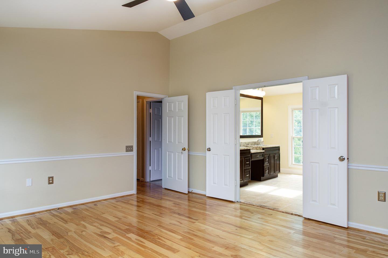
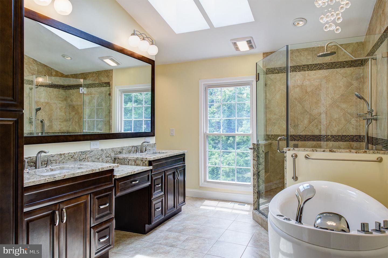
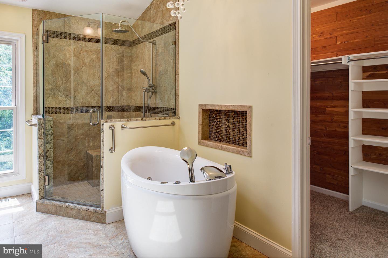
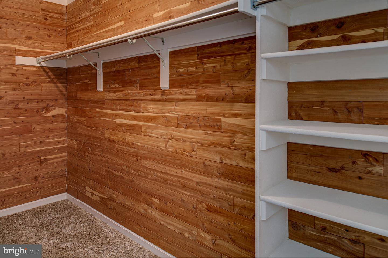
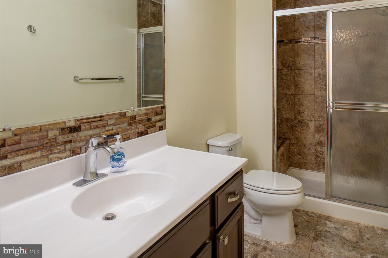
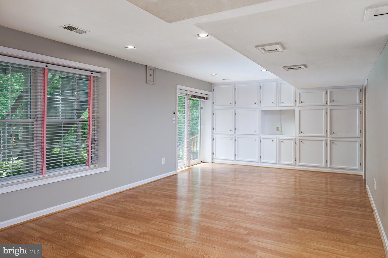
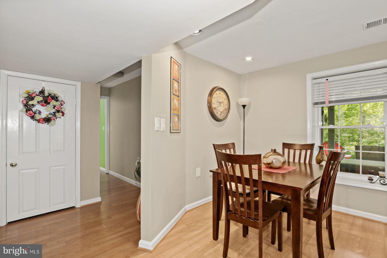
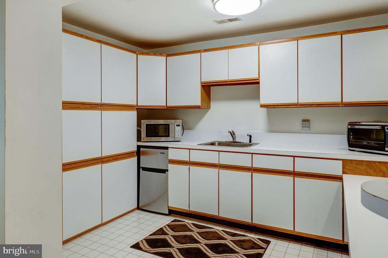
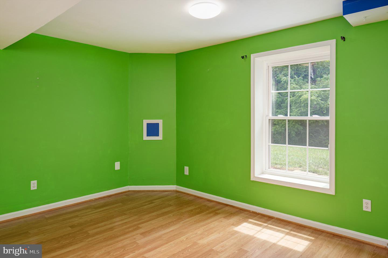
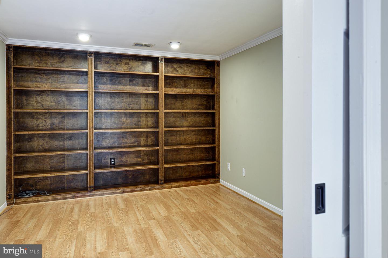
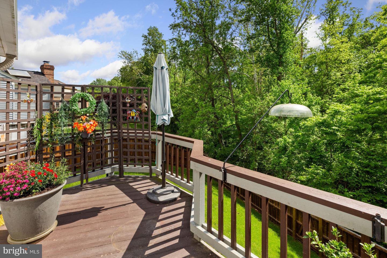
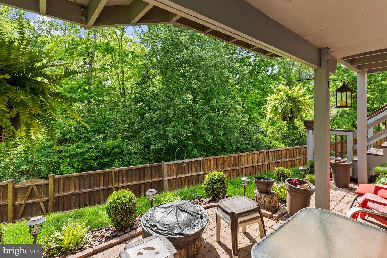
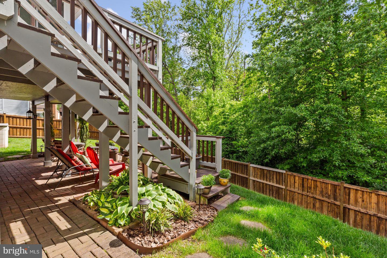
/u.realgeeks.media/novarealestatetoday/springhill/springhill_logo.gif)