8757 Ridge Hollow Court, Springfield, VA 22152
- $555,000
- 4
- BD
- 4
- BA
- 1,532
- SqFt
- Sold Price
- $555,000
- List Price
- $549,900
- Closing Date
- Jun 27, 2022
- Days on Market
- 8
- Status
- CLOSED
- MLS#
- VAFX2067944
- Bedrooms
- 4
- Bathrooms
- 4
- Full Baths
- 3
- Half Baths
- 1
- Living Area
- 1,532
- Lot Size (Acres)
- 0.05
- Style
- Colonial
- Year Built
- 1979
- County
- Fairfax
- School District
- Fairfax County Public Schools
Property Description
Welcome Home to a Beautiful End Unit Townhome in The Timbers Subdivision! With a total of 4 Bedrooms (3 in the Upper Level, 1 in the Lower Level), 3 Full Bathrooms (2 in the Upper Level, 1 in the Lower Level), and 1 Half Bathroom (a Powder Room in the Main Level), this property offers multiple amenities to its new homeowners, making this place move-in ready! ***New Roof (April 2022). ***New Exhaust Fan (July 2020). ***New HVAC (January 2022). ***New Copper Piping (October 2021). ***Gleaming Hardwood Floors throughout the Main & Upper Levels. ***Main Level: Living Room, Dining Room, Breakfast Area w/ Fireplace, Kitchen, and Powder Room. ***Upper Level: 3 Bedrooms & 2 Full Bathrooms. ***Lower Level: Fully Finished Basement: 1 Bonus Bedroom, 1 Full Bathroom, Laundry and Utility Room. ***Exterior: Fully Fenced Patio/Backyard. ***Location! Location! Location! ***Plus! Seller offers credit of up to $550 towards Home Warranty! ***Written offers will be presented as they are received. ***For Future Residents in Grade School*** Property is Zoned for Fairfax County Public Schools: Cardinal Forest Elementary; Irving Middle School; and West Springfield High School, with ***Advanced Placement Program Availability to Keene Mill Elementary School, Lake Braddock Middle School, and Thomas Jefferson! ***Convenient commute to grocery stores, restaurants, shopping centers, health centers, and recreational places, while offering a peaceful abode at the end of the day :) ***Welcome Home!***
Additional Information
- Subdivision
- The Timbers
- Taxes
- $5722
- HOA Fee
- $260
- HOA Frequency
- Quarterly
- School District
- Fairfax County Public Schools
- Elementary School
- Cardinal Forest
- Middle School
- Irving
- High School
- West Springfield
- Fireplaces
- 1
- Flooring
- Hardwood, Laminate Plank
- Heating
- Heat Pump(s)
- Heating Fuel
- Electric
- Cooling
- Central A/C
- Roof
- Asphalt, Shingle
- Water
- Public
- Sewer
- Public Sewer
- Room Level
- Half Bath: Main, Living Room: Main, Dining Room: Main, Kitchen: Main, Breakfast Room: Main, Primary Bedroom: Upper 1, Primary Bathroom: Upper 1, Full Bath: Upper 1, Bedroom 2: Upper 1, Bedroom 3: Upper 1, Additional Bedroom: Lower 1, Full Bath: Lower 1, Laundry: Lower 1, Utility Room: Lower 1
- Basement
- Yes
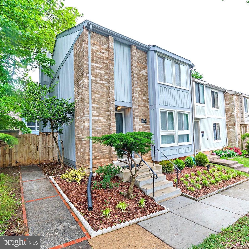
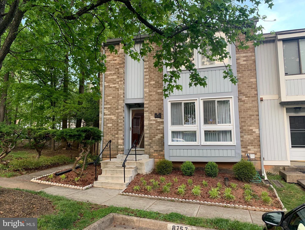
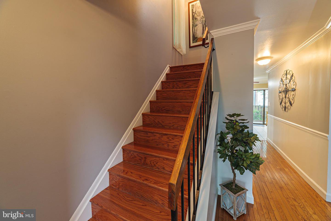
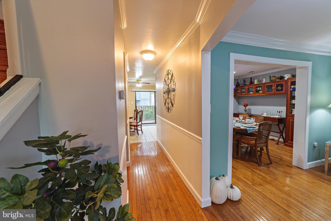
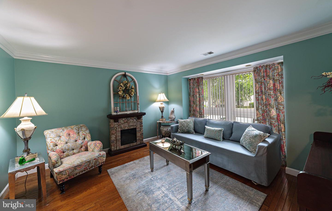
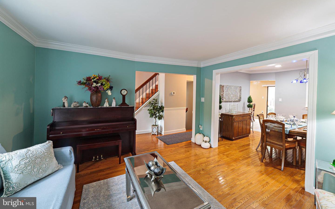
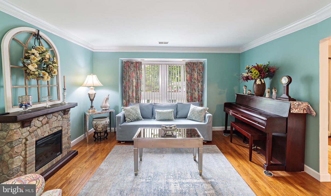
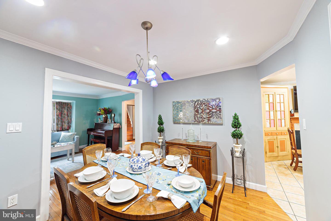
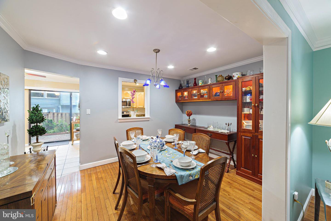
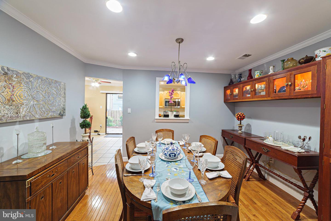
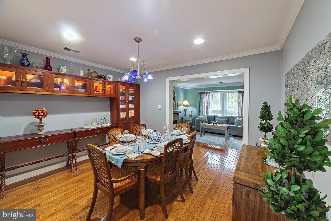
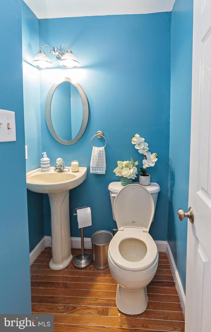
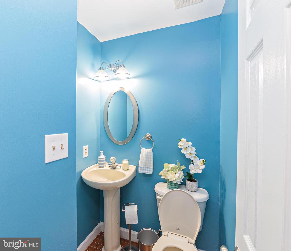
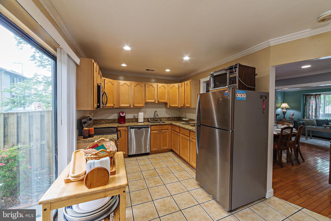
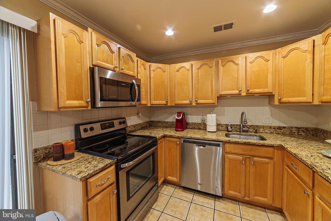
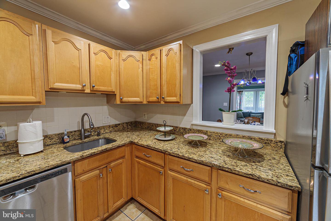
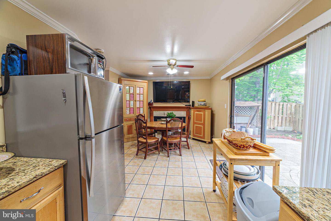
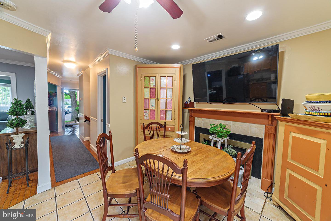
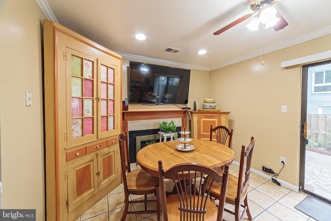
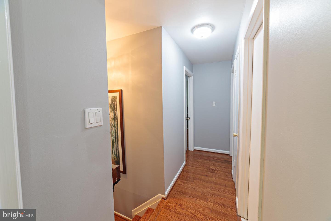
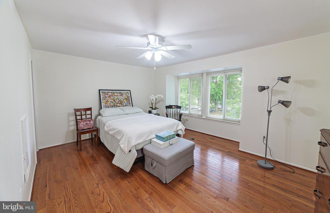
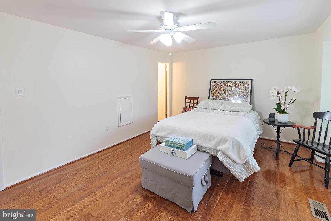
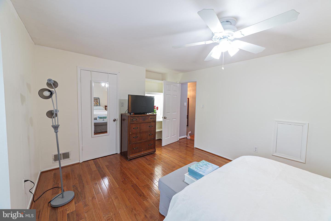

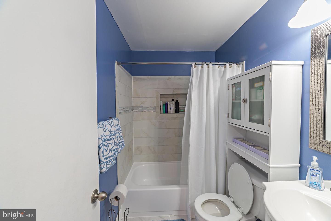
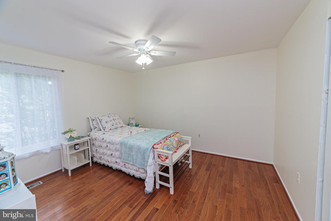
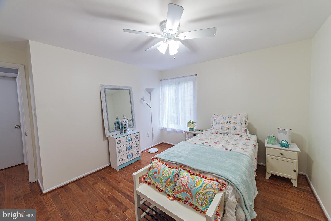
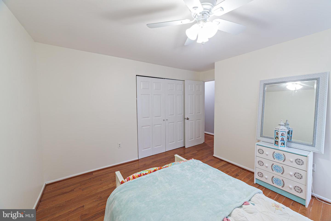
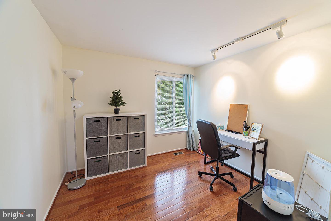
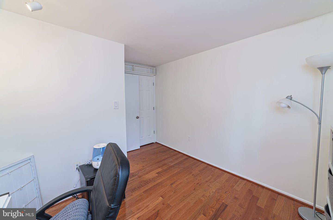
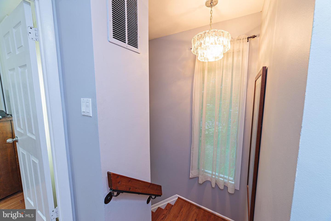
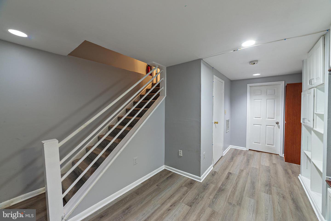
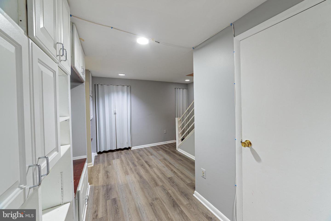
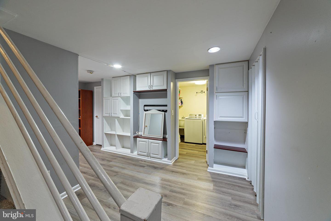
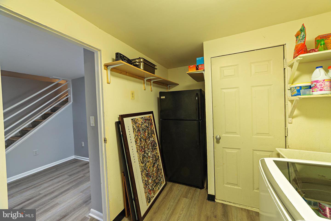
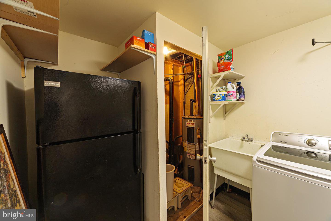
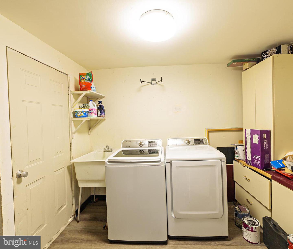
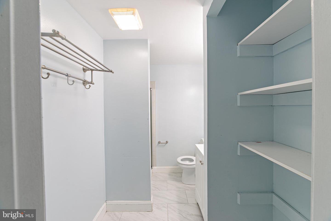
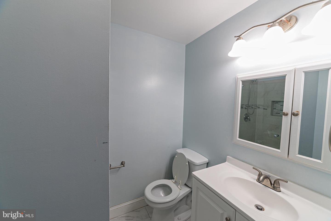
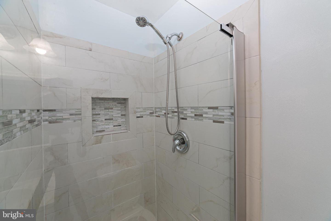
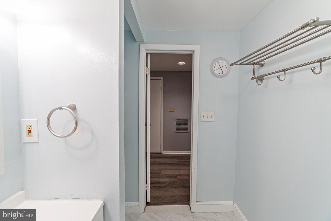
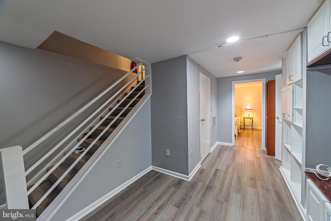
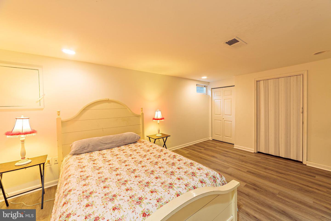
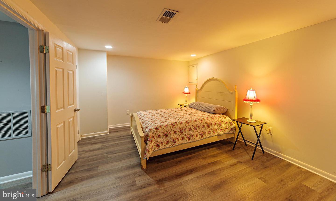
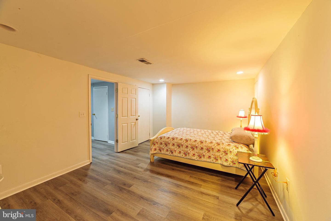
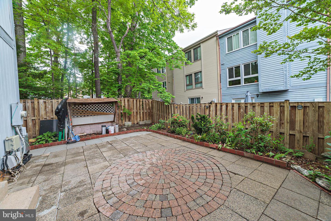
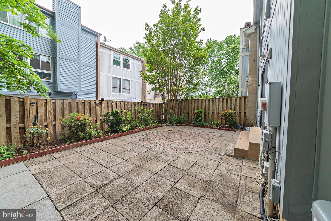
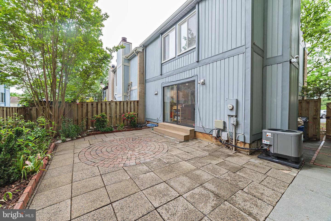
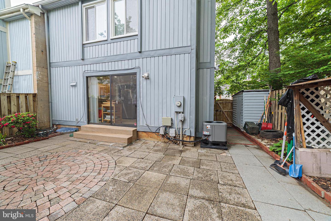
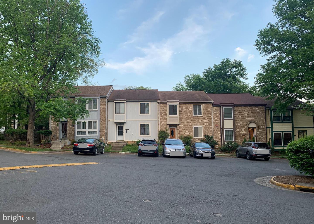
/u.realgeeks.media/novarealestatetoday/springhill/springhill_logo.gif)