5620 Fort Corloran Drive, Burke, VA 22015
- $840,000
- 5
- BD
- 4
- BA
- 1,908
- SqFt
- Sold Price
- $840,000
- List Price
- $850,000
- Closing Date
- Jun 02, 2022
- Days on Market
- 5
- Status
- CLOSED
- MLS#
- VAFX2068224
- Bedrooms
- 5
- Bathrooms
- 4
- Full Baths
- 3
- Half Baths
- 1
- Living Area
- 1,908
- Lot Size (Acres)
- 0.28
- Style
- Colonial
- Year Built
- 1977
- County
- Fairfax
- School District
- Fairfax County Public Schools
Property Description
Beautiful colonial in sought after Signal Hill! Whether it's enjoying the open kitchen with a light filled sunroom or the amazing tiered deck featuring a hot tub you will love living here. The main floor features hardwood floors throughout, elegant wainscotting, a wood burning fireplace and sconces in the formal living room. Built in bookshelves line the family room. You have the option of enjoying meals in the formal dining room or sunroom right off the kitchen. No need to walk to the basement for laundry! The large laundry room is located in the main level. Upstairs you will find a large primary bedroom with a walk in closet and updated bathroom featuring a frameless shower with a waterfall shower head. Across the hall you will find another full bathroom and three generous sized rooms. Downstairs in the fully finished basement you will find the large fifth bedroom, full bathroom with shower, and a rec room with a second fireplace. The rec room has sliding glass doors that lead you out to the large landscaped backyard with a fire pit and tree house! Super convenient location in between Springfield and Burke. Ravensworth/Lake Braddock School Pyramid. No rent back needed!
Additional Information
- Subdivision
- Signal Hill
- Taxes
- $9790
- HOA Fee
- $150
- HOA Frequency
- Annually
- Stories
- 3
- Interior Features
- Breakfast Area, Built-Ins, Carpet, Chair Railings, Crown Moldings, Dining Area, Exposed Beams, Floor Plan - Traditional, Formal/Separate Dining Room, Primary Bath(s), Pantry, Recessed Lighting, Tub Shower, Upgraded Countertops, Wainscotting, Window Treatments, Wood Floors, Other, Air Filter System, Skylight(s), Walk-in Closet(s)
- School District
- Fairfax County Public Schools
- Elementary School
- Ravensworth
- Middle School
- Lake Braddock Secondary School
- High School
- Lake Braddock
- Fireplaces
- 2
- Fireplace Description
- Mantel(s), Brick
- Flooring
- Hardwood, Carpet, Tile/Brick
- Garage
- Yes
- Garage Spaces
- 2
- Exterior Features
- Extensive Hardscape, Hot Tub
- View
- Trees/Woods, Street
- Heating
- Central
- Heating Fuel
- Electric
- Cooling
- Central A/C
- Roof
- Architectural Shingle
- Utilities
- Cable TV, Phone
- Water
- Public
- Sewer
- Public Sewer
- Room Level
- Family Room: Main, Dining Room: Main, Living Room: Main, Kitchen: Main, Half Bath: Main, Laundry: Main, Sun/Florida Room: Main, Basement: Lower 1, Bathroom 1: Lower 1, Utility Room: Lower 1, Primary Bedroom: Upper 1, Primary Bathroom: Upper 1, Bedroom 2: Upper 1, Bathroom 2: Upper 1, Bedroom 3: Upper 1, Bedroom 4: Upper 1, Bedroom 5: Lower 1, Recreation Room: Lower 1
- Basement
- Yes
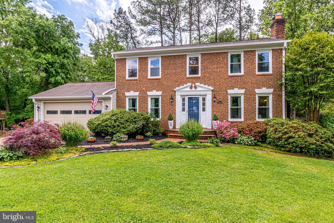
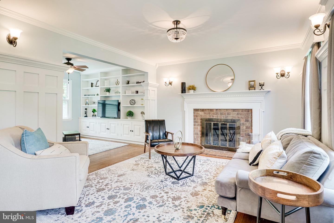
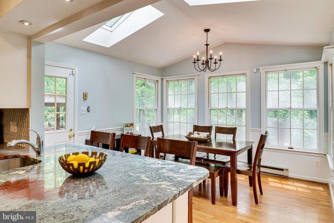
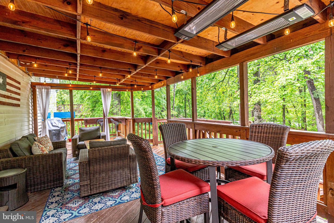
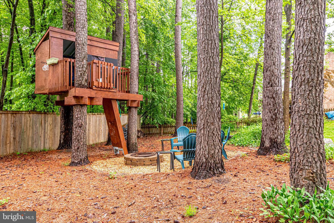
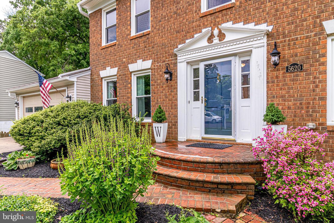
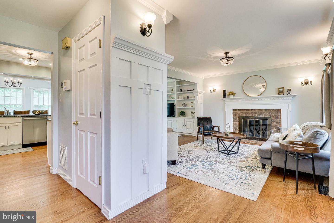
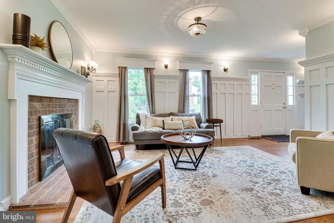
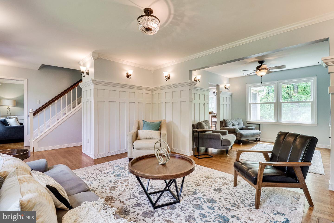
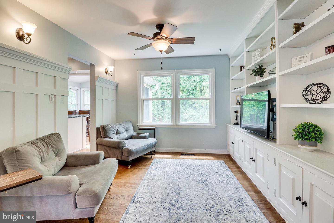
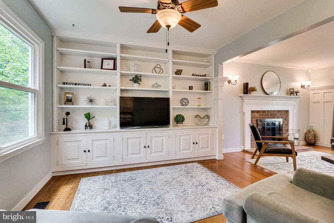
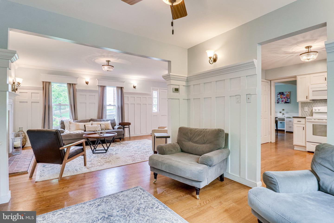
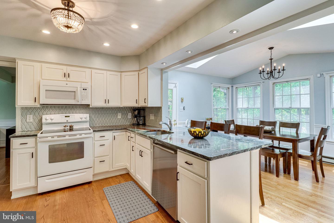
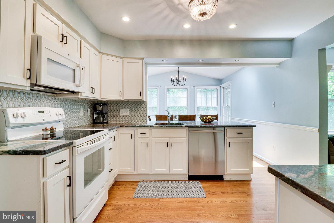
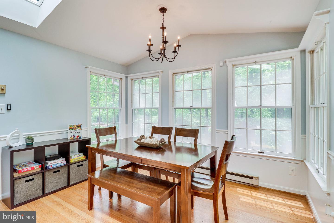
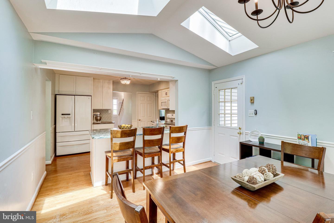
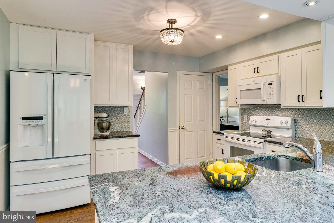
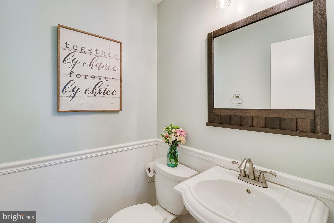
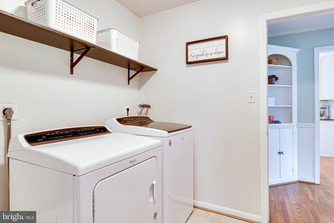
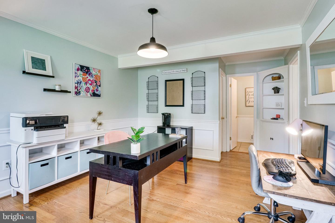
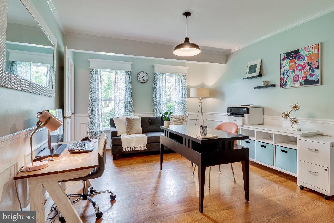
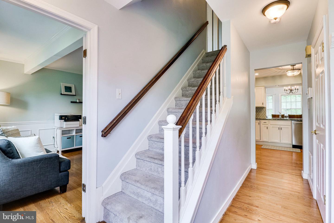
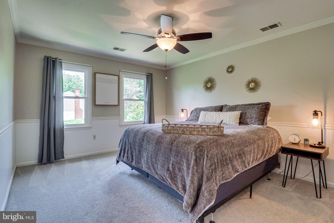
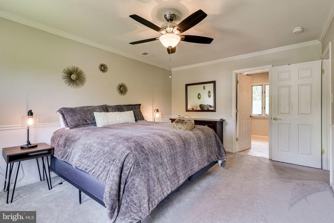
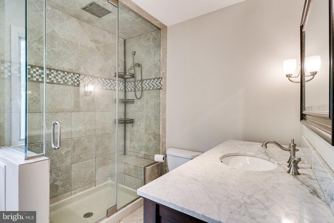
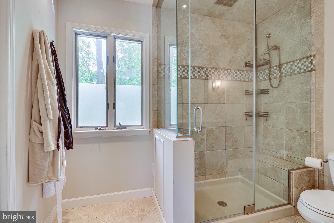
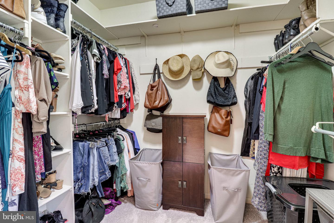
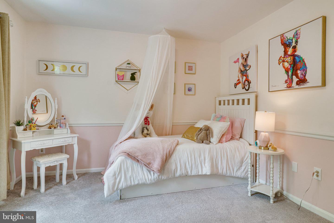
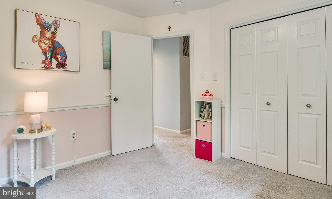
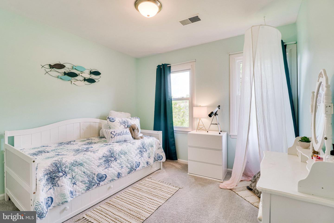
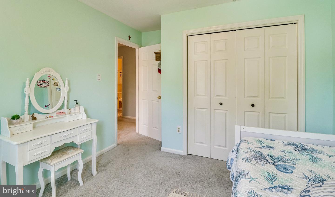
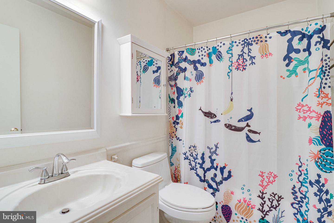
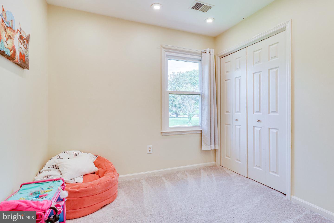
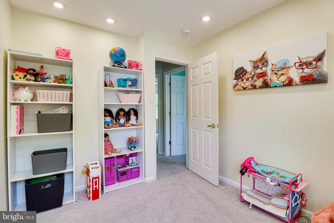
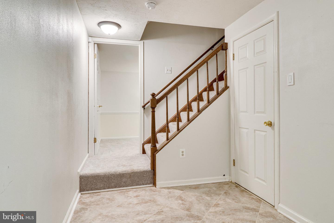
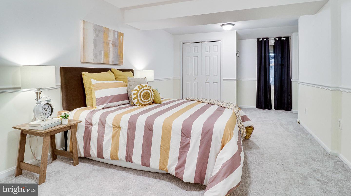
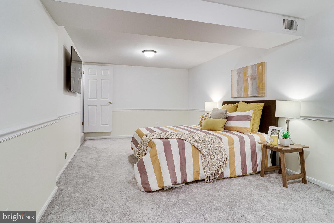
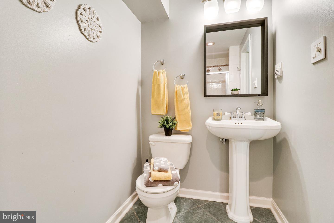
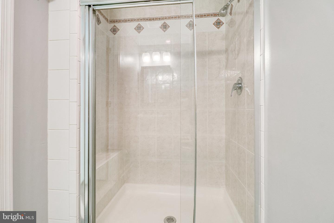
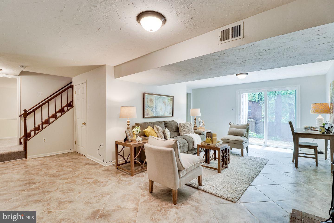
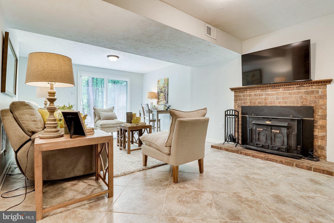
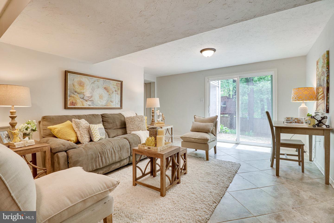
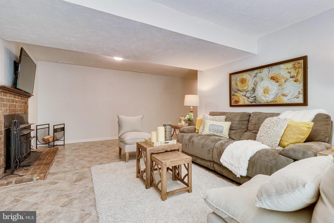
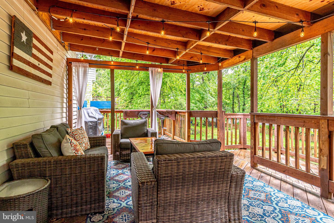
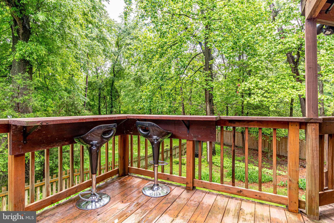
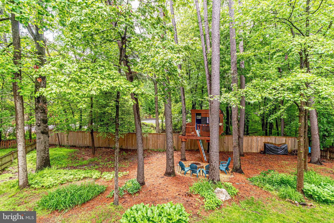
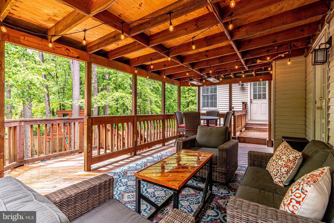
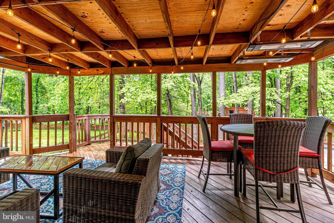
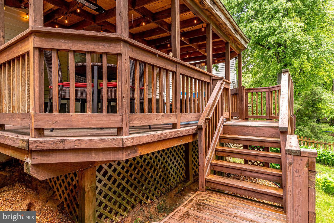
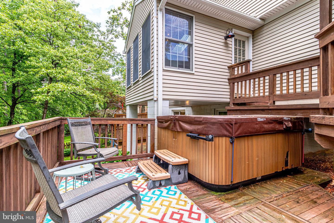
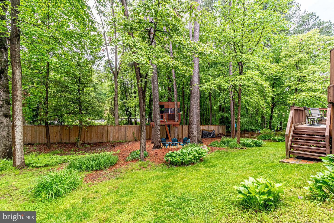
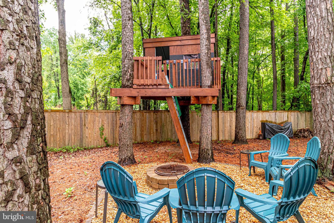
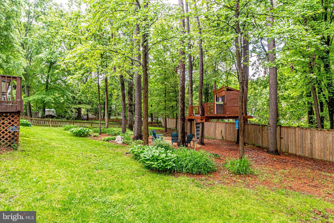
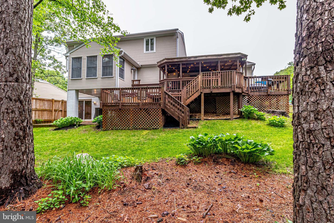
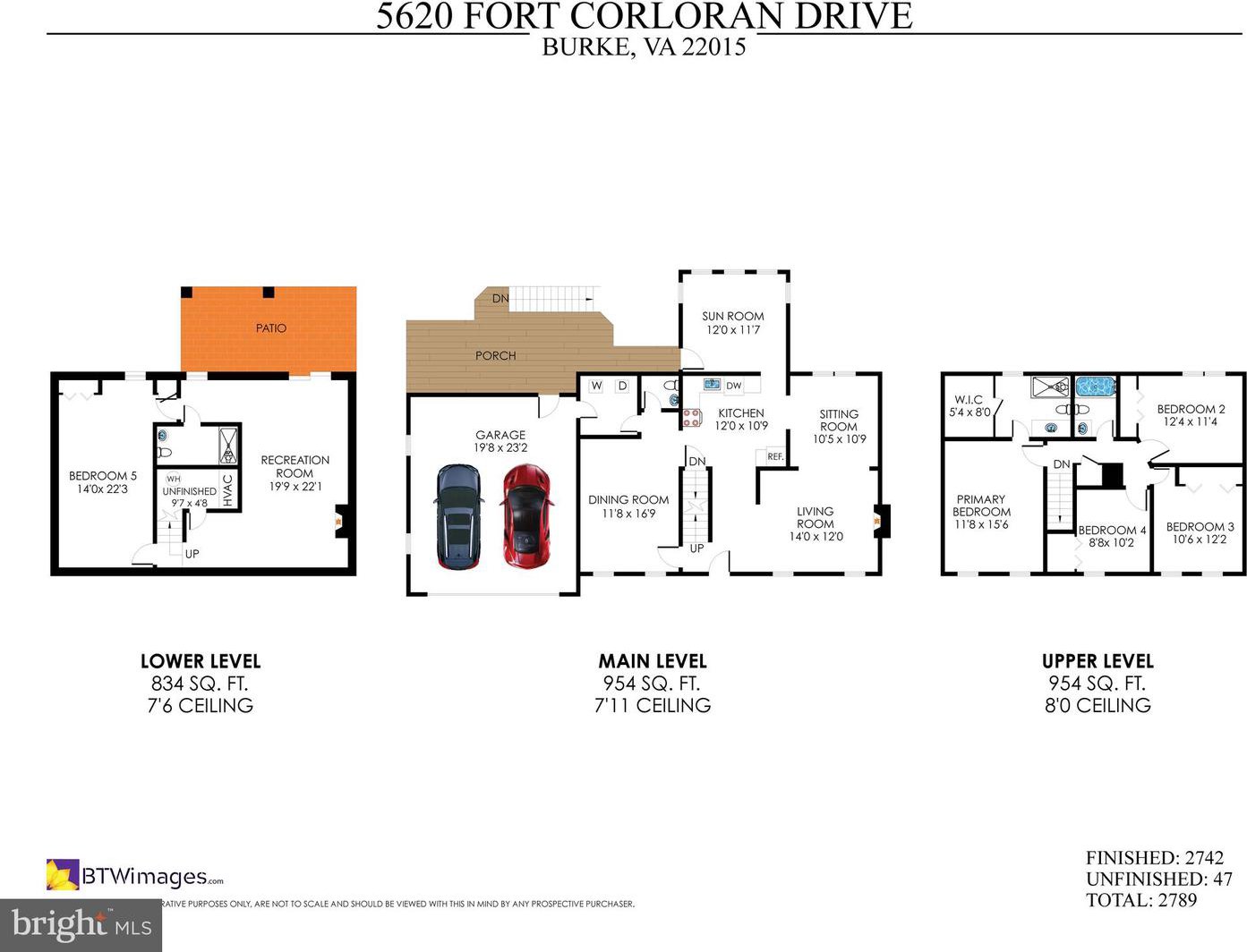
/u.realgeeks.media/novarealestatetoday/springhill/springhill_logo.gif)