10499 Hunting Hills Place, Oakton, VA 22124
- $1,800,000
- 4
- BD
- 6
- BA
- 4,232
- SqFt
- Sold Price
- $1,800,000
- List Price
- $1,599,000
- Closing Date
- Jul 08, 2022
- Days on Market
- 4
- Status
- CLOSED
- MLS#
- VAFX2068246
- Bedrooms
- 4
- Bathrooms
- 6
- Full Baths
- 5
- Half Baths
- 1
- Living Area
- 4,232
- Lot Size (Acres)
- 0.97
- Style
- Colonial
- Year Built
- 1998
- County
- Fairfax
- School District
- Fairfax County Public Schools
Property Description
Executive Sekas custom home in prestigious Hunting Hills. A true stay at home retreat with a backyard oasis sited on a premium .97 acre lot backing to trees. Elegant interior featuring 4 bedrooms, 5.5 baths and 6,258 finished square feet. Open floor plan ideal for entertaining with formal dining room and butler’s pantry, living room, and home office with built-ins. Chef’s kitchen with a center island and breakfast room opens to the family room with a gas fireplace and tons of natural light. Owner’s suite boasts tray ceiling, sitting area, dual walk-in closets and spa-like en suite bath. Three additional bedrooms, two full baths and a laundry room on the upper level. Finished lower level walks out to the backyard and features an expansive recreation room, fireplace, wet bar, game area, 2nd home office with built-ins, full bath, and storage room. Backyard oasis complete with a screened-in porch, deck with built-in gas grill, saltwater pool, covered patio, hot tub, screened-in gazebo and back yard. Oversized 3 car garage with workbench and storage. Access to trails with tons of trees and leading to Oakton Shopping Center. A move-in ready private retreat minutes from everything! Oakton/Thoreau/Oakton pyramid.
Additional Information
- Subdivision
- Hunting Hills
- Taxes
- $15477
- Interior Features
- Family Room Off Kitchen, Kitchen - Island, Kitchen - Table Space, Dining Area, Primary Bath(s), Wood Floors, WhirlPool/HotTub, Additional Stairway, Breakfast Area, Built-Ins, Butlers Pantry, Carpet, Curved Staircase, Floor Plan - Open, Formal/Separate Dining Room, Kitchen - Eat-In, Kitchen - Gourmet, Pantry, Tub Shower, Upgraded Countertops, Walk-in Closet(s)
- School District
- Fairfax County Public Schools
- Elementary School
- Oakton
- Middle School
- Thoreau
- High School
- Oakton
- Fireplaces
- 3
- Fireplace Description
- Gas/Propane, Mantel(s)
- Flooring
- Carpet, Ceramic Tile, Hardwood
- Garage
- Yes
- Garage Spaces
- 3
- Exterior Features
- Underground Lawn Sprinkler
- Pool Description
- Fenced, In Ground, Saltwater
- View
- Trees/Woods
- Heating
- Forced Air, Zoned
- Heating Fuel
- Natural Gas
- Cooling
- Central A/C, Zoned
- Water
- Public
- Sewer
- Septic = # of BR
- Room Level
- Living Room: Main, Bedroom 2: Upper 1, Dining Room: Main, Family Room: Main, Primary Bedroom: Upper 1, Bedroom 3: Upper 1, Bedroom 4: Upper 1, Library: Main, Kitchen: Main, Primary Bathroom: Upper 1, Bathroom 2: Upper 1, Bathroom 3: Upper 1, Laundry: Upper 1, Foyer: Main, Half Bath: Main, Breakfast Room: Main, Recreation Room: Lower 1, Game Room: Lower 1, Den: Lower 1, Bathroom 1: Lower 1, Bathroom 1: Main, Storage Room: Lower 1, Utility Room: Lower 1
- Basement
- Yes
Mortgage Calculator
Listing courtesy of Samson Properties. Contact: (703) 378-8810
Selling Office: .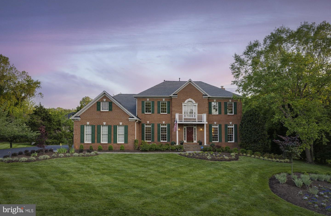
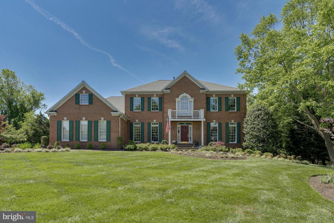
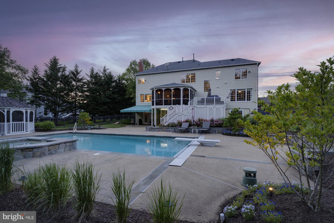
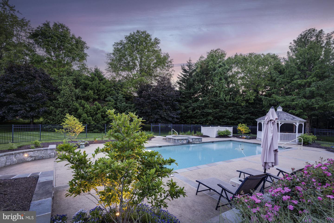
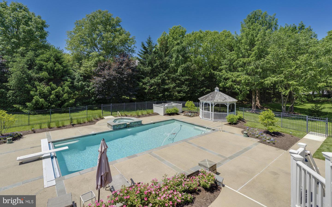
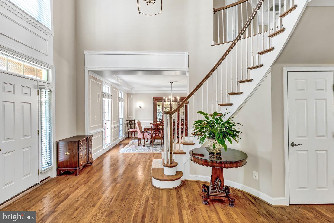

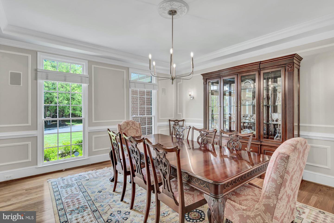
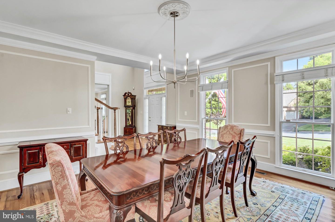
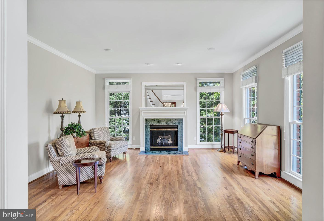
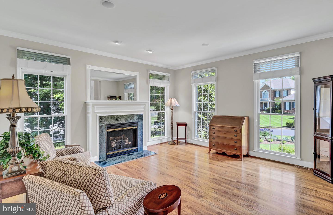
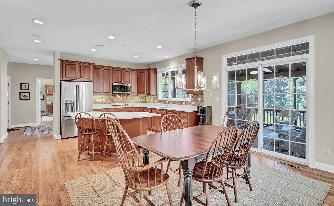
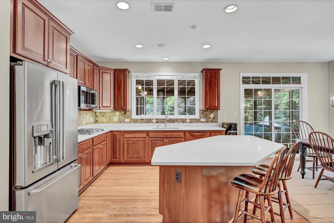
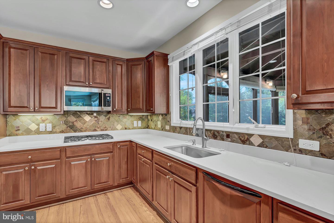
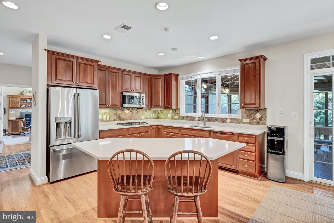
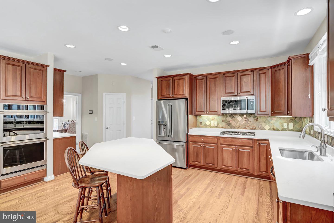
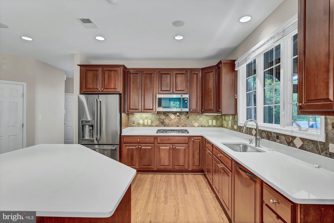
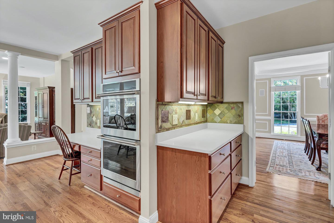
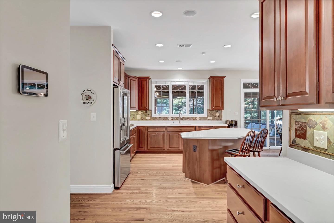
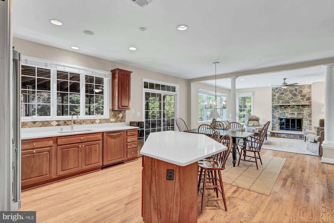
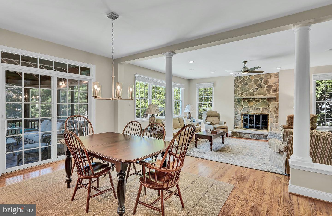
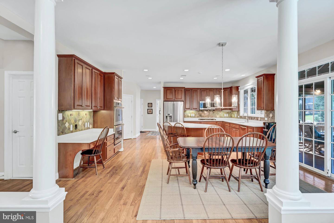
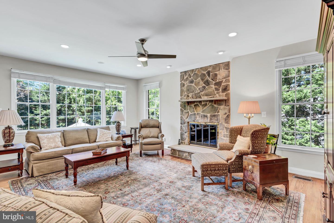
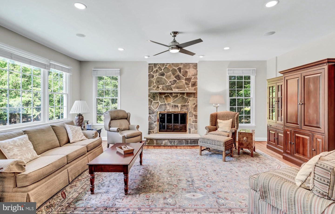
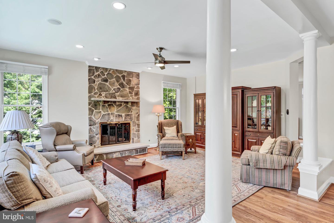
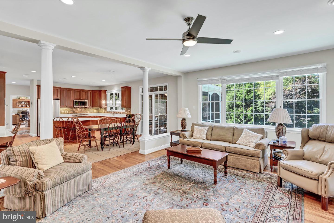
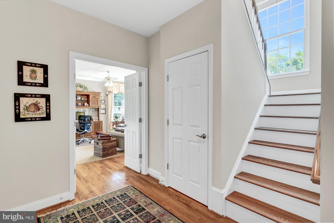
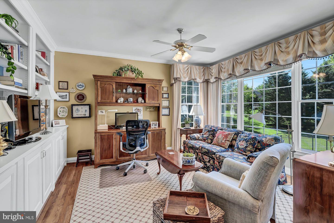
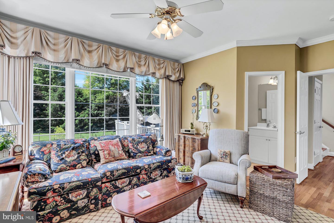
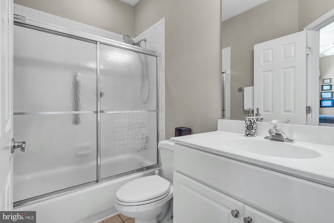
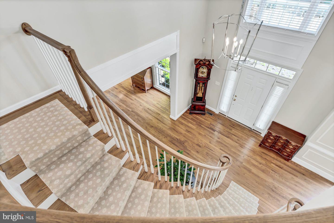
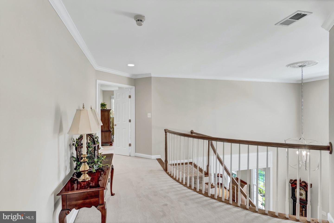
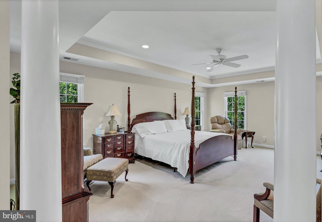
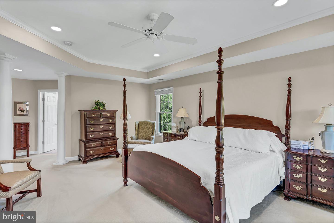
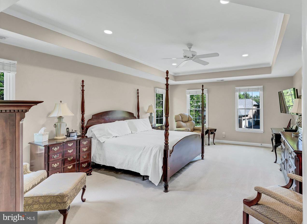
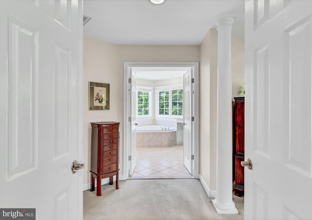
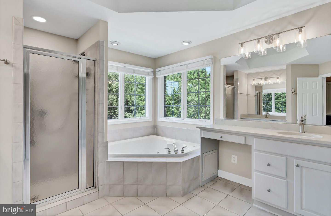
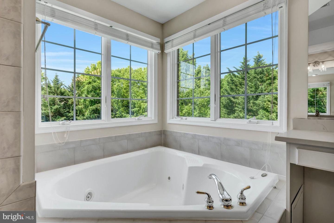
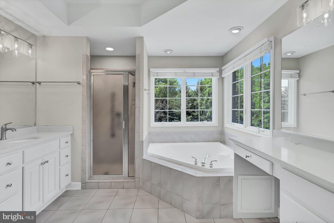
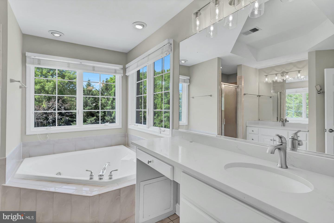
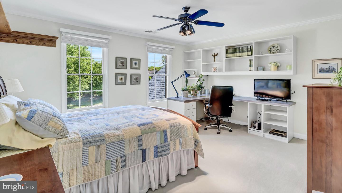
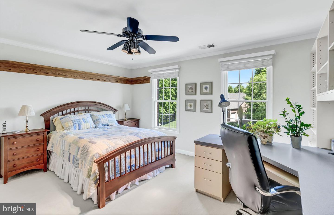
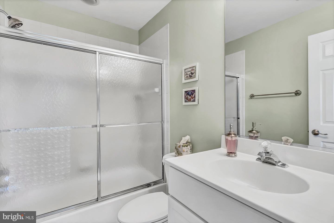
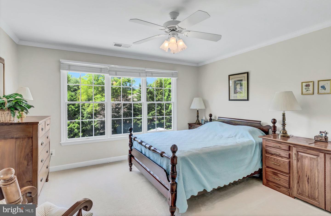
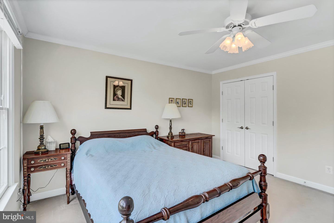
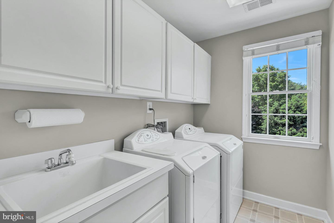
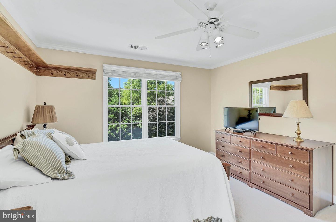
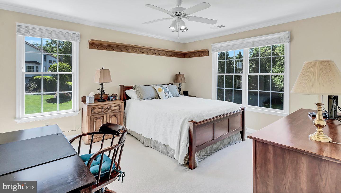
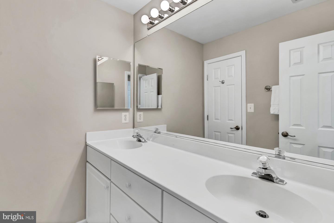
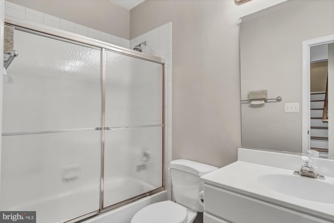
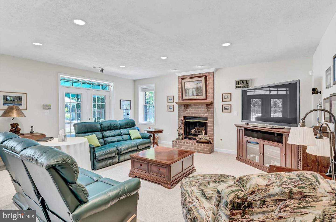
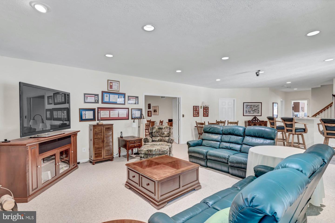
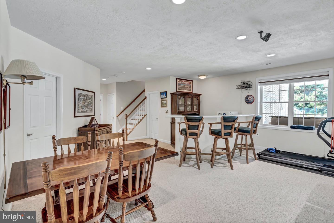
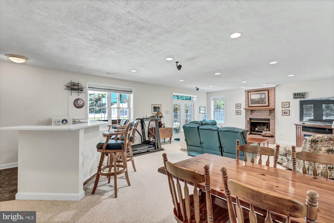
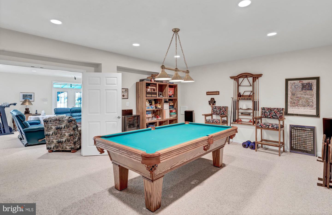
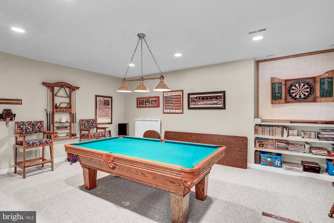
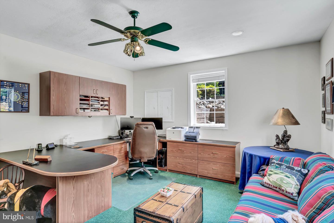
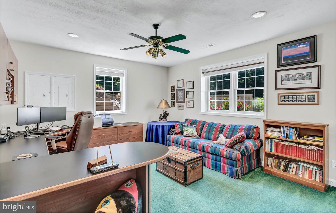
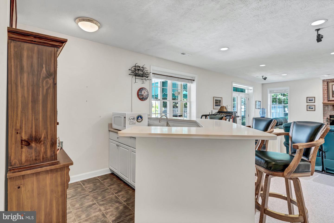
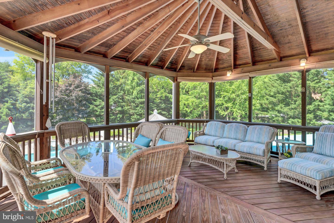
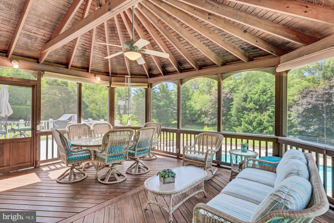
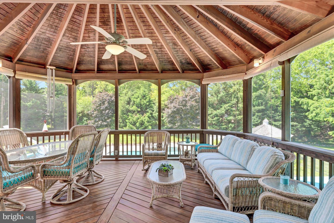
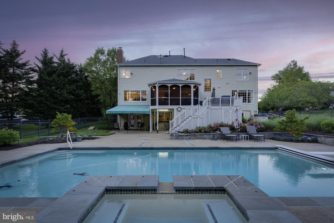
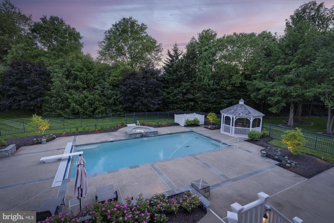
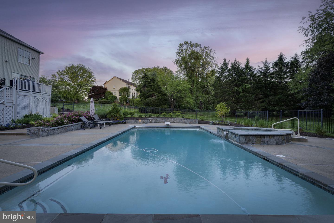
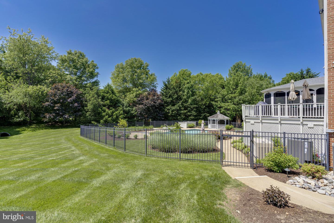
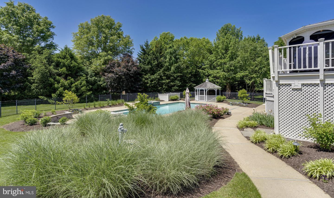
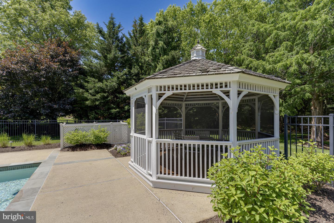
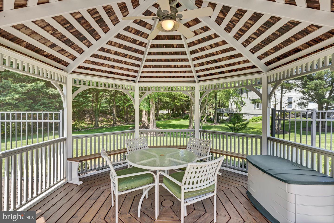
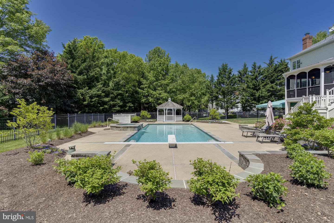
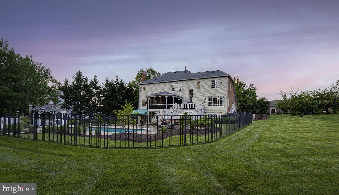
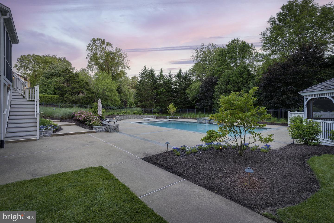
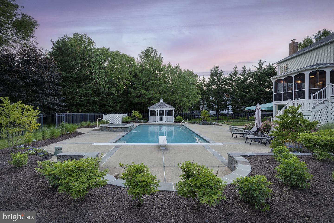
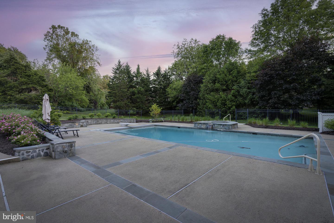
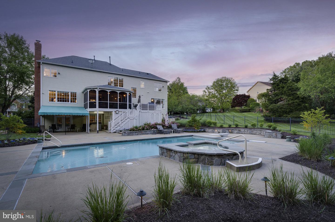
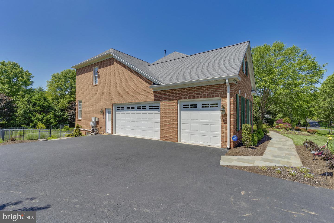
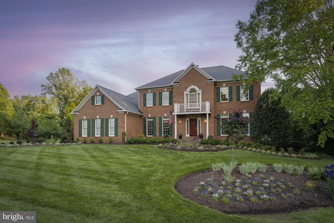
/u.realgeeks.media/novarealestatetoday/springhill/springhill_logo.gif)