6866 Mclean Province Circle, Falls Church, VA 22043
- $805,000
- 3
- BD
- 4
- BA
- 1,595
- SqFt
- Sold Price
- $805,000
- List Price
- $919,000
- Closing Date
- Jul 14, 2022
- Days on Market
- 42
- Status
- CLOSED
- MLS#
- VAFX2068670
- Bedrooms
- 3
- Bathrooms
- 4
- Full Baths
- 2
- Half Baths
- 2
- Living Area
- 1,595
- Lot Size (Acres)
- 0.05
- Style
- Colonial
- Year Built
- 1986
- County
- Fairfax
- School District
- Fairfax County Public Schools
Property Description
$5000 carpet allowance to buyer! A turn-key and moving in ready one car garage townhome in sought-after Mclean Province, the premier location closed to Tysons corner, West Falls Church Metro, Longfellow park and Tuckahoe recreation club. Over 70k upgrades in the past 3-4 years throughout this beautiful 3 bedrooms, 2 full/2 half bathrooms house which back to the wooded area with extral privacy. Hardwood floor throughout main level, formal living and dining room with built-in, beautiful kitchen with.granite counter top, newer appliances and a nice size pantry, skylight brings lots of natural sunlight. Eat-in breakfast area leads to large deck overlooks the fenced backyard. Upper level features 3 generous sized bedrooms. Spacious master bedroom has a walk-in closet, updated master bathroom with new vanity w/marble counter top, tile floor, standing shower and soaking tub. 2 other bedrooms shared secondary bathroom with new vanity, tile floor and lighting fixtures. Walk out lower level with recreation area, gas fireplace, powder room and laundry room. French door opens to the fully fenced backyard and outdoor patio. Recent replacements including windows and patio door 2018, HVAC 2018, all bathrooms fully renovation 2018, main level hardwood 2018, garage door 2019, water heater 2021, microwave 2021, washer and dryer 2021, dishwasher 2022, Google nest and fire alarms 2018. Kent gardens ES/ Longfellow MS/ Mclean HS.
Additional Information
- Subdivision
- Mc Lean Province
- Building Name
- Mclean Province
- Taxes
- $9623
- HOA Fee
- $139
- HOA Frequency
- Monthly
- Interior Features
- Attic, Breakfast Area, Kitchen - Table Space, Dining Area, Kitchen - Eat-In, Built-Ins, Upgraded Countertops, Primary Bath(s), Chair Railings, Crown Moldings, Window Treatments, Wood Floors, Floor Plan - Traditional
- Amenities
- Common Grounds
- School District
- Fairfax County Public Schools
- Elementary School
- Kent Gardens
- Middle School
- Longfellow
- High School
- Mclean
- Fireplaces
- 1
- Fireplace Description
- Gas/Propane, Fireplace - Glass Doors, Mantel(s)
- Flooring
- Carpet, Ceramic Tile, Solid Hardwood
- Garage
- Yes
- Garage Spaces
- 1
- Community Amenities
- Common Grounds
- Heating
- Forced Air
- Heating Fuel
- Natural Gas
- Cooling
- Central A/C
- Water
- Public
- Sewer
- Public Sewer
- Room Level
- Primary Bedroom: Upper 1, Breakfast Room: Main, Laundry: Lower 1, Bedroom 2: Upper 1, Living Room: Main, Bedroom 3: Upper 1, Family Room: Lower 1, Foyer: Main, Kitchen: Main, Dining Room: Main
- Basement
- Yes
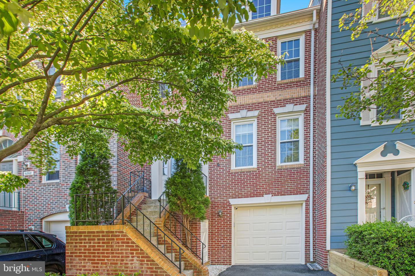
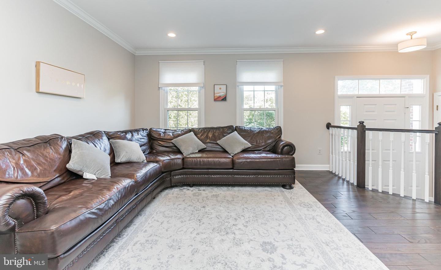
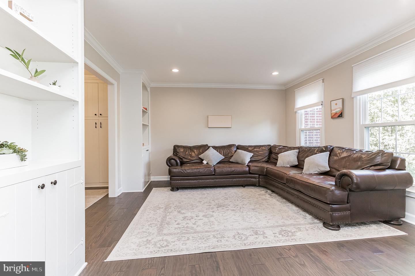
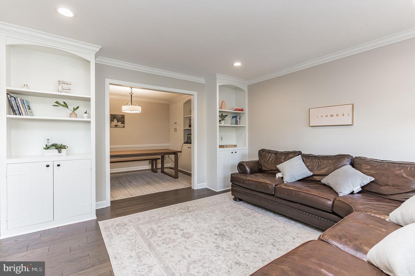
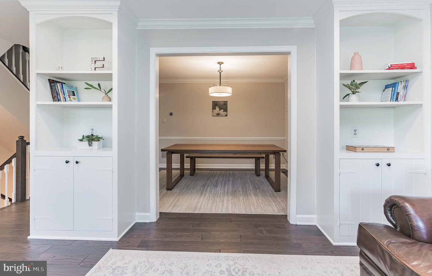
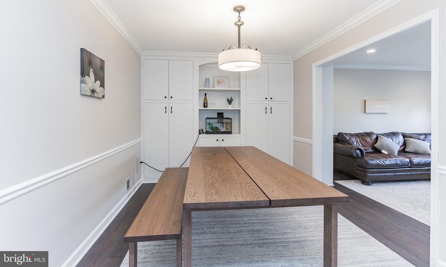
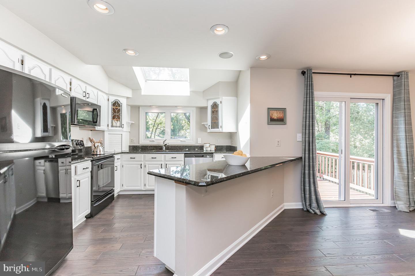
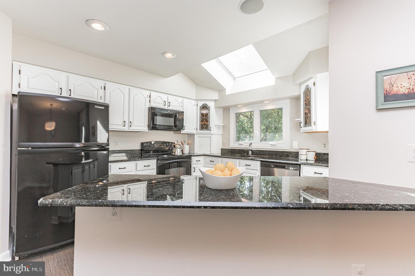
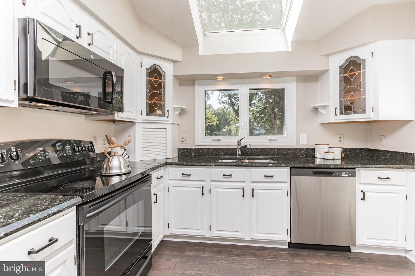
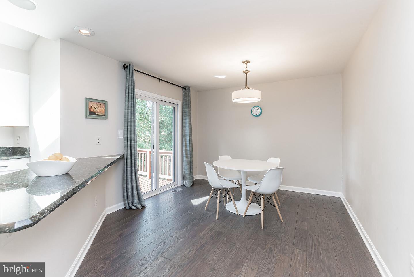
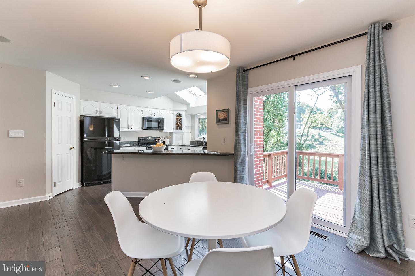
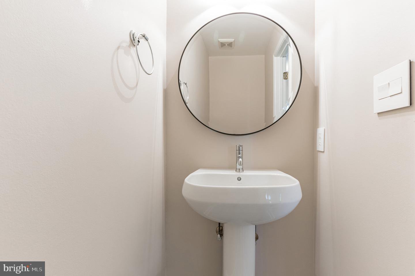
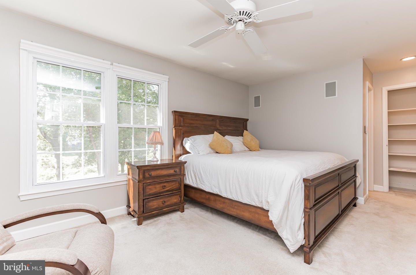
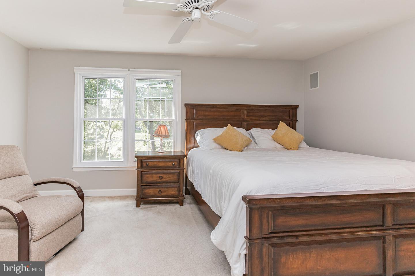
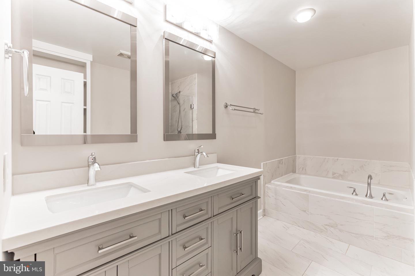
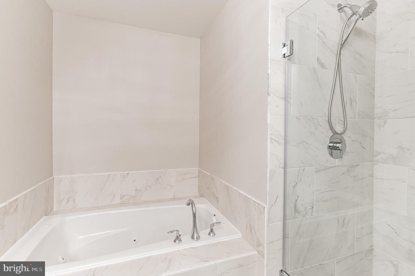
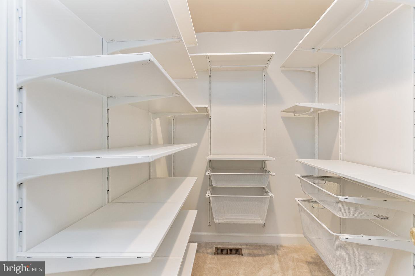
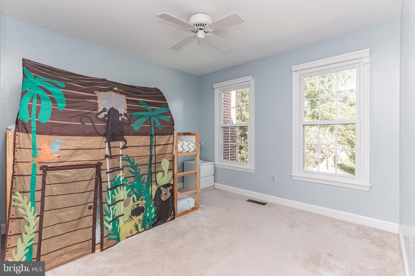
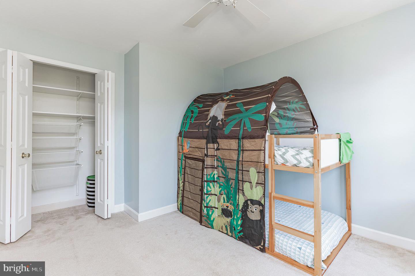
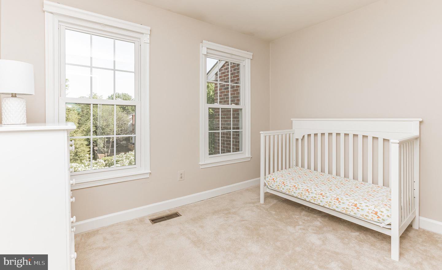
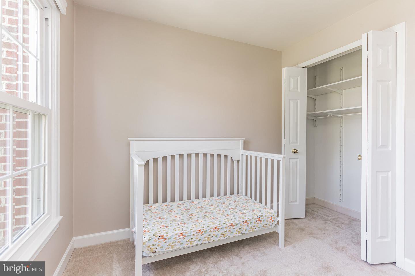
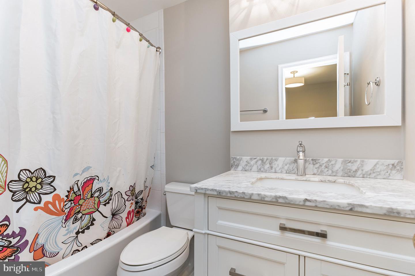
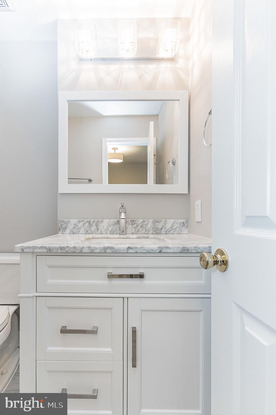
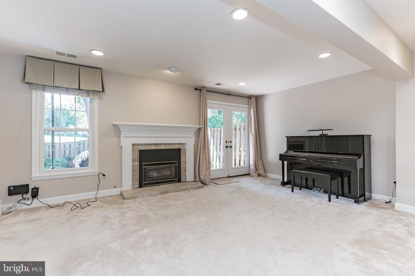
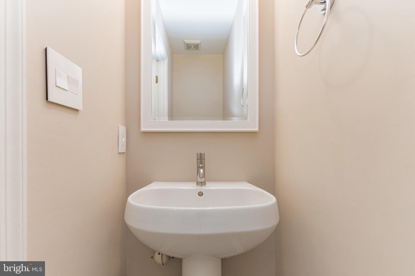
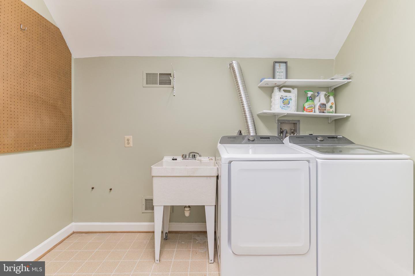
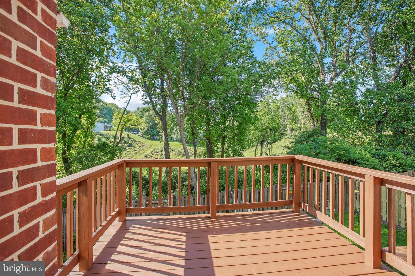
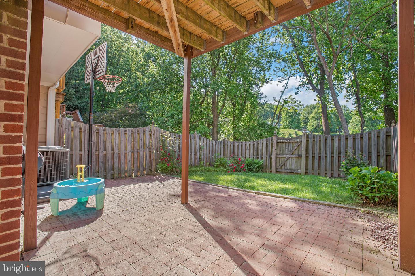
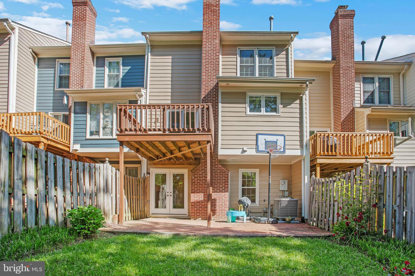
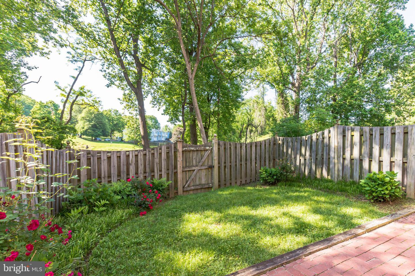
/u.realgeeks.media/novarealestatetoday/springhill/springhill_logo.gif)