12132 Holly Knoll Circle, Great Falls, VA 22066
- $1,275,000
- 5
- BD
- 4
- BA
- 3,810
- SqFt
- Sold Price
- $1,275,000
- List Price
- $1,299,000
- Closing Date
- Jul 22, 2022
- Days on Market
- 23
- Status
- CLOSED
- MLS#
- VAFX2069010
- Bedrooms
- 5
- Bathrooms
- 4
- Full Baths
- 3
- Half Baths
- 1
- Living Area
- 3,810
- Lot Size (Acres)
- 0.53
- Style
- Colonial
- Year Built
- 1987
- County
- Fairfax
- School District
- Fairfax County Public Schools
Property Description
Open house Sunday June 12th 2-4pm. Home has home sale contingency clause and easy to show. Update Colonial home with sought after open concept feel. This bright and light home is located in sought after Holly Knoll neighborhood in the Great Falls and Langley HS district. Nestled on over ½ acre of mature trees, with magnificent water views and backing to 11.5 acres of wooded common land offering numerous trails. Enjoy gorgeous views of the lake from the sunroom addition offering cathedral ceilings, a wall of windows and stacked stone fireplace or from the huge open kitchen with skylights, granite counters and a prep island with breakfast bar. Offering 5 bedrooms and 3 ½ bathrooms, over 4800 sq ft of living space and boasting maple hardwood floors on the main level and most of the upper and lower-level bedrooms. On the upper level, the Owner’s suite has 2 generously sized walk-in closet and separate vanity/dressing area and private balcony with vista of the lake and large separate sitting room. Enjoy views of the private yard on the expansive deck or in a bug free environment from the screened in porch under the large sunroom addition.
Additional Information
- Subdivision
- Holly Knoll
- Taxes
- $12084
- HOA Fee
- $130
- HOA Frequency
- Annually
- Interior Features
- Breakfast Area, Family Room Off Kitchen, Kitchen - Island, Window Treatments, Upgraded Countertops, Primary Bath(s), Wood Floors, WhirlPool/HotTub, Floor Plan - Open
- School District
- Fairfax County Public Schools
- High School
- Langley
- Fireplaces
- 2
- Fireplace Description
- Equipment, Heatilator, Mantel(s), Screen
- Flooring
- Hardwood, Ceramic Tile, Carpet
- Garage
- Yes
- Garage Spaces
- 2
- View
- Water
- Heating
- Heat Pump(s)
- Heating Fuel
- Electric
- Cooling
- Central A/C, Dehumidifier, Heat Pump(s), Zoned
- Roof
- Asphalt
- Utilities
- Cable TV Available, Multiple Phone Lines
- Water
- Public
- Sewer
- Public Septic, Public Sewer
- Room Level
- Sitting Room: Upper 1, Bedroom 2: Upper 1, Bedroom 5: Lower 1, Kitchen: Main, Dining Room: Main, Bedroom 4: Upper 1, Game Room: Lower 1, Family Room: Main, Foyer: Main, Breakfast Room: Main, Primary Bedroom: Upper 1, Bedroom 3: Upper 1, Library: Main, Living Room: Main, Recreation Room: Lower 1, Laundry: Main, Storage Room: Lower 1
- Basement
- Yes
Mortgage Calculator
Listing courtesy of Long & Foster Real Estate, Inc.. Contact: (703) 759-9190
Selling Office: .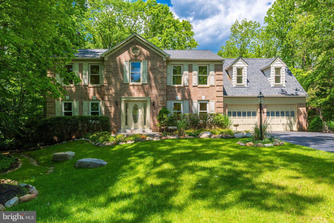
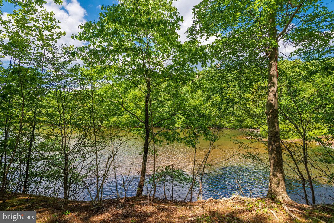
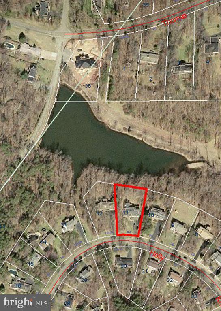
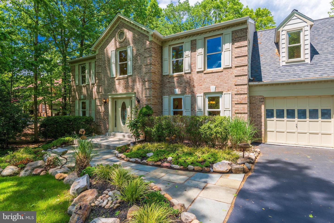
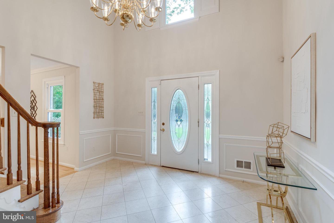
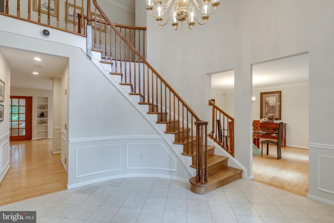
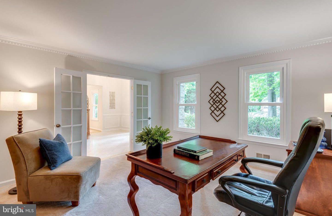
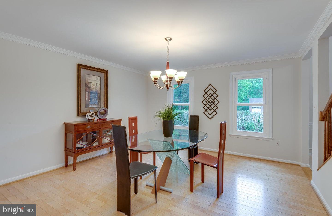
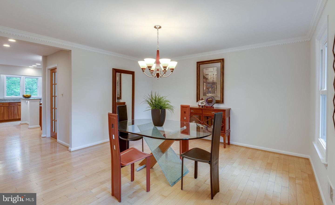
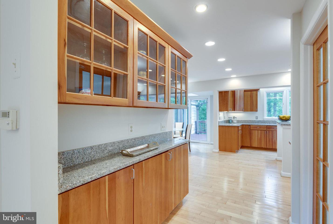
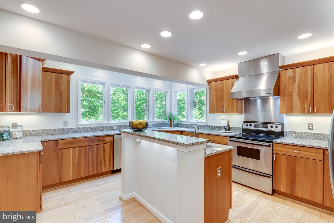
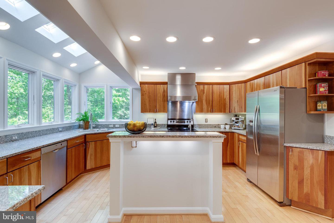
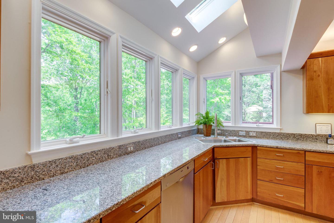
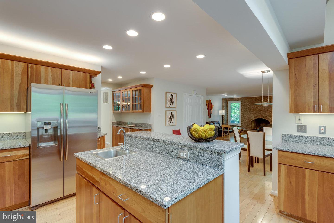
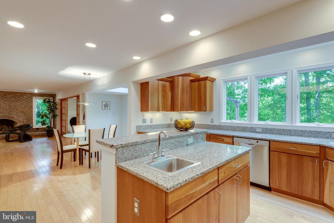
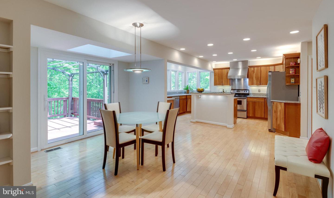
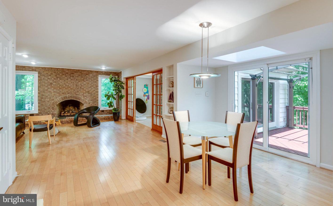
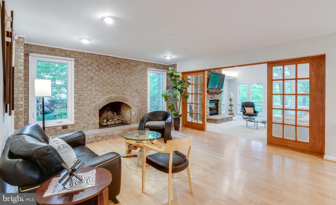
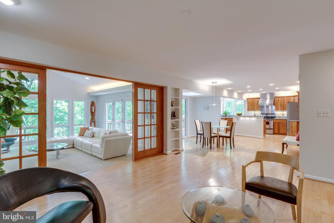
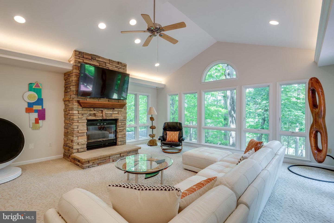
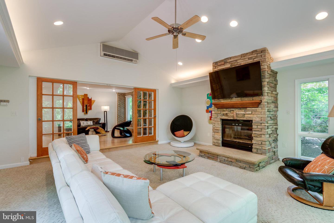
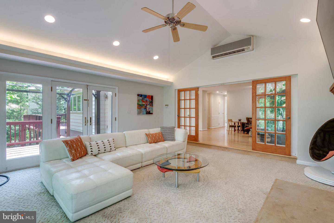
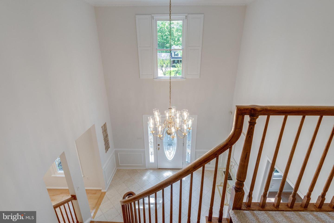
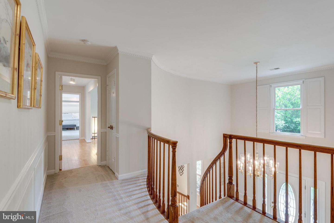
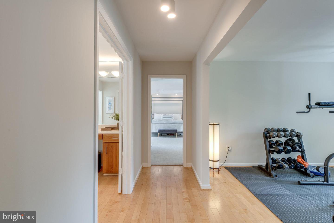
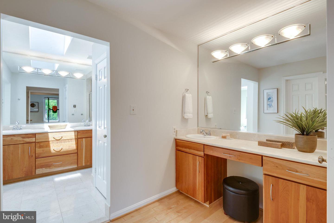
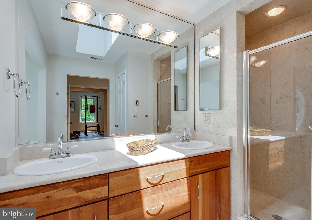
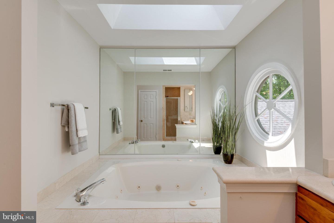
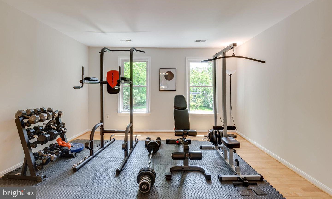
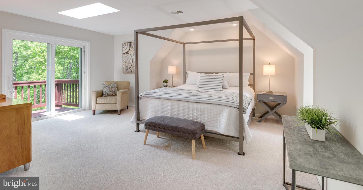
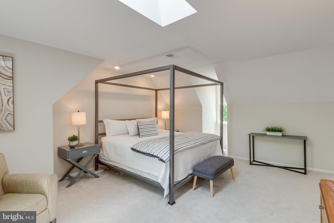
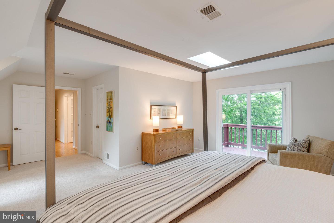
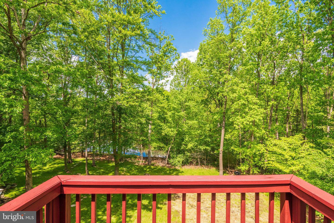
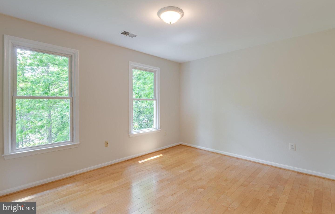
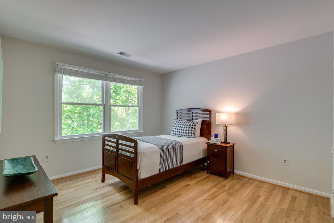
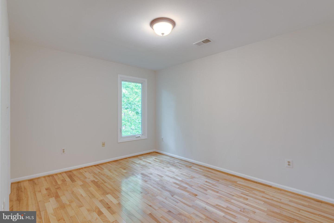
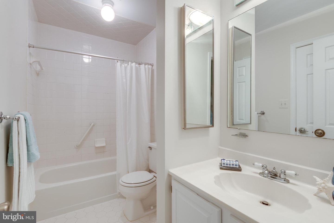
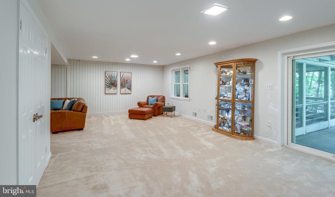
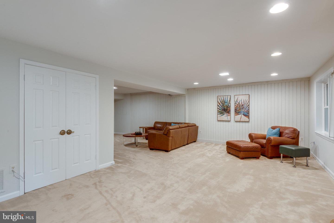
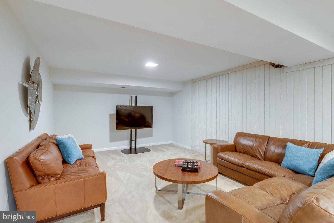
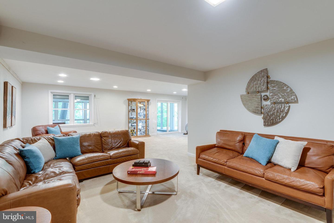
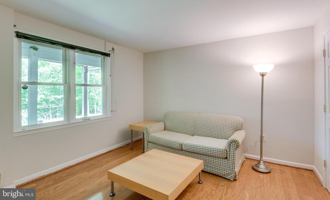
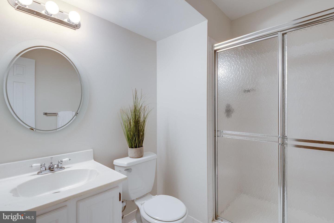
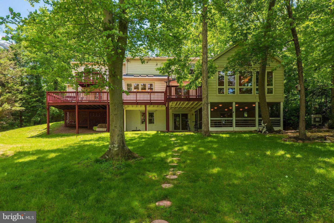
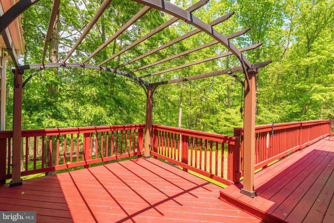
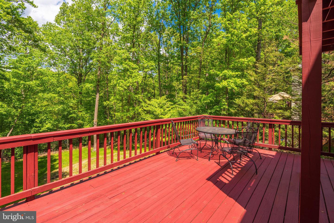
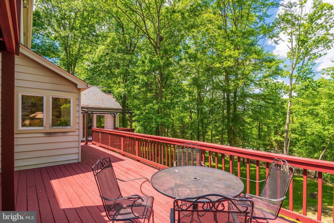
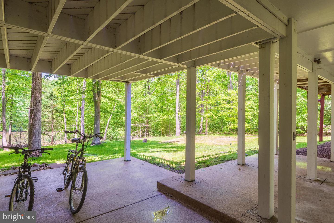
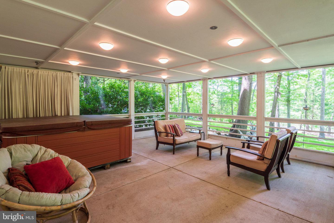
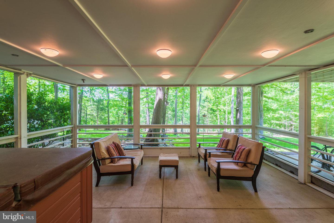
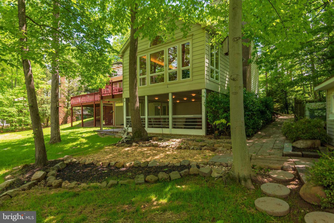
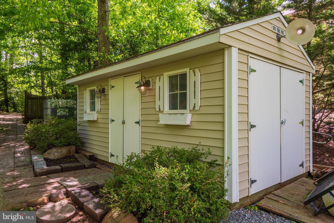
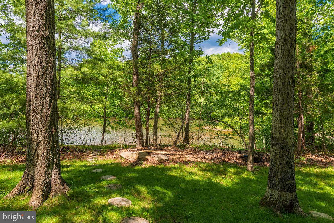
/u.realgeeks.media/novarealestatetoday/springhill/springhill_logo.gif)