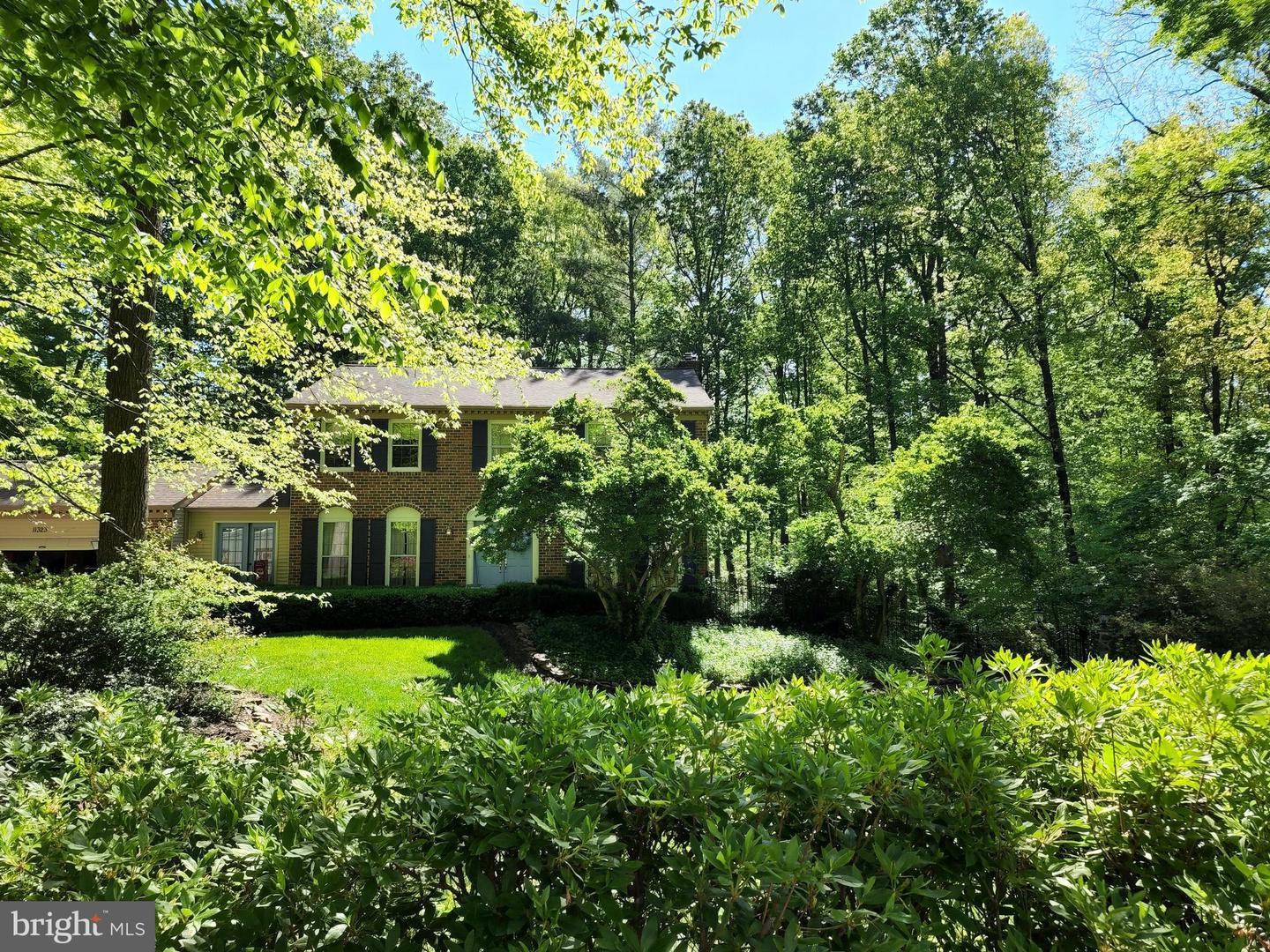11323 Edenderry Drive, Fairfax, VA 22030
- $1,115,000
- 5
- BD
- 4
- BA
- 2,473
- SqFt
- Sold Price
- $1,115,000
- List Price
- $1,115,000
- Closing Date
- Jun 24, 2022
- Days on Market
- 1
- Status
- CLOSED
- MLS#
- VAFX2069030
- Bedrooms
- 5
- Bathrooms
- 4
- Full Baths
- 3
- Half Baths
- 1
- Living Area
- 2,473
- Lot Size (Acres)
- 0.5700000000000001
- Style
- Colonial
- Year Built
- 1978
- County
- Fairfax
- School District
- Fairfax County Public Schools
Property Description
EXTRAORDINARY - ONE OF A KIND. 3500+/- sq ft 3 lvl brick colonial build in 1998. 5 br 2 offices 3.5 bath ( 2 beautifully renovated) on .56 acre backing to common hoa and parkland! Sprawling grassy front yard with landscaping and mature trees ...the rear yard is INCREDIBLE with a 2nd level deck overlooking the pool, paver patio plus a gorgeous Koi pond with a waterfall!2 car garage. 2 offices, kitchen with breakfast area open to frm w stone fpl, plus formal lrm, formal drm, main level laundry room. Lower level had incredible built in bar, wo to paver patio and pool plus den, br, full bath and work shop!
Additional Information
- Subdivision
- Brecon Ridge
- Taxes
- $9913
- HOA Fee
- $250
- HOA Frequency
- Annually
- Interior Features
- Attic, Breakfast Area, Bar, Built-Ins, Butlers Pantry, Carpet, Ceiling Fan(s), Combination Kitchen/Dining, Combination Kitchen/Living, Crown Moldings, Dining Area, Family Room Off Kitchen, Floor Plan - Traditional, Formal/Separate Dining Room, Kitchen - Eat-In, Kitchen - Table Space
- School District
- Fairfax County Public Schools
- Elementary School
- Oak View
- Middle School
- Frost
- High School
- Woodson
- Fireplaces
- 1
- Fireplace Description
- Mantel(s), Stone
- Flooring
- Carpet, Hardwood
- Garage
- Yes
- Garage Spaces
- 2
- Exterior Features
- Extensive Hardscape, Exterior Lighting, Flood Lights, Play Area, Secure Storage, Stone Retaining Walls, Water Falls
- Heating
- Baseboard - Electric, Forced Air
- Heating Fuel
- Electric
- Cooling
- Central A/C
- Roof
- Architectural Shingle
- Utilities
- Electric Available, Cable TV
- Water
- Public
- Sewer
- Private Septic Tank
- Room Level
- Living Room: Main, Dining Room: Main, Kitchen: Main, Breakfast Room: Main, Family Room: Main, Primary Bedroom: Upper 1, Primary Bathroom: Upper 1, Bedroom 2: Upper 1, Bedroom 3: Upper 1, Bedroom 4: Upper 1, Office: Upper 1, Recreation Room: Lower 1, Bedroom 5: Lower 1, Den: Lower 1, Workshop: Lower 1, Office: Main
- Basement
- Yes


/u.realgeeks.media/novarealestatetoday/springhill/springhill_logo.gif)