3150 Kinross Circle, Herndon, VA 20171
- $1,006,500
- 4
- BD
- 4
- BA
- 2,780
- SqFt
- Sold Price
- $1,006,500
- List Price
- $935,000
- Closing Date
- Jun 24, 2022
- Days on Market
- 4
- Status
- CLOSED
- MLS#
- VAFX2069428
- Bedrooms
- 4
- Bathrooms
- 4
- Full Baths
- 3
- Half Baths
- 1
- Living Area
- 2,780
- Lot Size (Acres)
- 0.21
- Style
- Colonial
- Year Built
- 1987
- County
- Fairfax
- School District
- Fairfax County Public Schools
Property Description
Don't miss seeing this impeccably maintained and fully updated home in the sought after Chantilly Highlands community. Pride in home ownership begins at the doorstep of this home with beautiful landscaping. You will love the great curb appeal with a stack-stone front walkway and beautiful plantings and a private tree lined backyard as lush as an english garden. The same attention to detail and charm is carried throughout the interior of the home with a light filled two-story foyer, solid oak hardwood floors throughout, fresh on-trend paint on all three floors and fully renovated kitchen and bathrooms. To start, the home welcomes you with a two-story foyer and formal living adjacent to formal dining. Both rooms are spacious and have great natural light and flow. The kitchen and family room span the back of the home with tons of windows providing inviting views of the gorgeous private flat backyard. The fully renovated kitchen includes granite countertops, island, tile backsplash, stainless steel appliances, gas range, upgraded hood vent, large pantry and eat-in area opening to a large family room with an inviting fireplace and french doors to the back deck. Don't miss the laundry room on the main level. The upper level boast a large landing overlook area, four generously sized bedrooms (all with hardwood floors) including a 400 sqft primary suite with vaulted ceilings, dormer windows, large closets with closet systems and a fully renovated master bathroom with cathedral ceilings, granite countertops, his and her vanities, large roman shower w/ frameless glass shower door and a beautiful soaking tub. Truly one of the best primary suite floor plans in the neighborhood - it is so spacious!! You will be impressed with the size of the secondary bedrooms, one is large enough to house bedroom furniture as well as a large sitting or study area. The upper level is made complete with an on-trend renovated hall bathroom with granite countertops, shaker cabinetry and neutral tile. The lower level will continue to impress with more hardwood floors, a large recreation room, full bathroom and a bonus room perfect for a home office, 5th bedroom or home gym. The recreation room is open and spacious offering plenty of room for that flat screen TV and large sectional for all your game days and movie nights. Replaced roof, siding, gutters, trim, windows, doors, and HVAC. Between the lot and landscaping and all the updates this home is a 10 out of 10. The main level and backyard are perfect for entertaining offering tons of space to spread-out, enjoy and relax. And when you want to get out and about, enjoy the amazing Chantilly Highland community amenities including pool, park, tennis and walking trails close by. Highly rated Oak Hill ES/Franklin or Carson MS and Chantilly HS pyramid. Easy access to Route 28 and Fairfax County Parkway commuter routes and shopping and dining within walking distance! Welcome home!
Additional Information
- Subdivision
- Chantilly Highlands
- Taxes
- $9252
- HOA Fee
- $435
- HOA Frequency
- Annually
- Interior Features
- Breakfast Area, Combination Dining/Living, Family Room Off Kitchen, Floor Plan - Traditional, Formal/Separate Dining Room, Kitchen - Island, Primary Bath(s), Recessed Lighting, Tub Shower, Walk-in Closet(s), Wood Floors
- Amenities
- Jog/Walk Path, Pool - Outdoor, Tennis Courts, Tot Lots/Playground
- School District
- Fairfax County Public Schools
- Elementary School
- Oak Hill
- Middle School
- Franklin
- High School
- Chantilly
- Fireplaces
- 1
- Flooring
- Hardwood
- Garage
- Yes
- Garage Spaces
- 2
- Community Amenities
- Jog/Walk Path, Pool - Outdoor, Tennis Courts, Tot Lots/Playground
- Heating
- Forced Air
- Heating Fuel
- Natural Gas
- Cooling
- Central A/C
- Water
- Public
- Sewer
- Public Sewer
- Basement
- Yes
Mortgage Calculator
Listing courtesy of Compass. Contact: (703) 783-7485
Selling Office: .
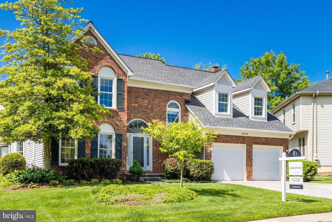
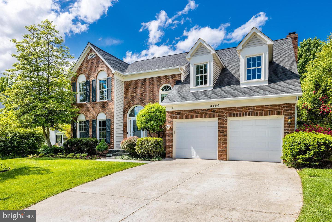

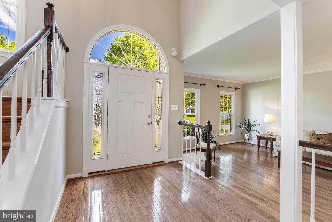
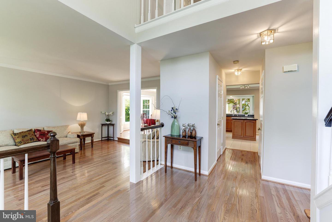
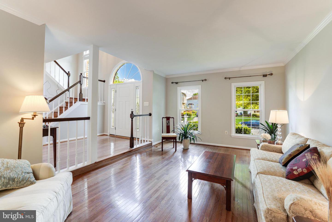
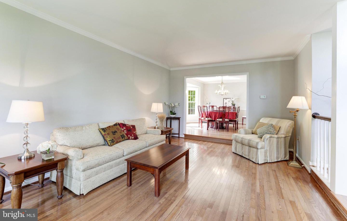
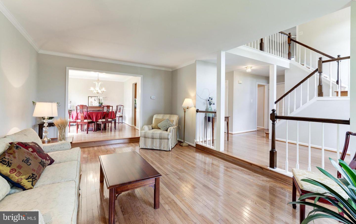
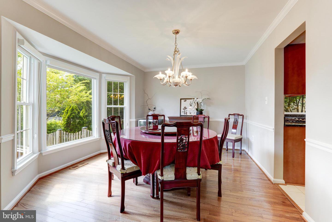
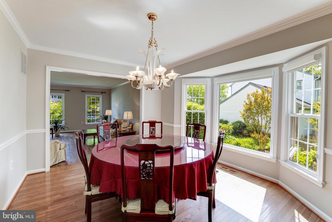
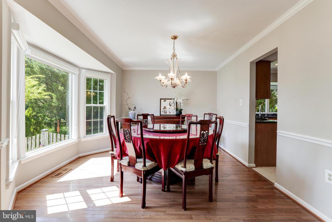
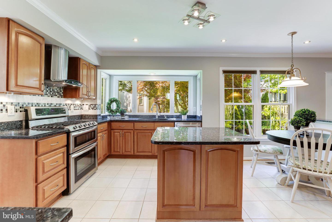
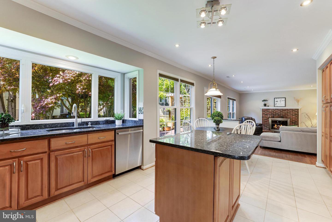
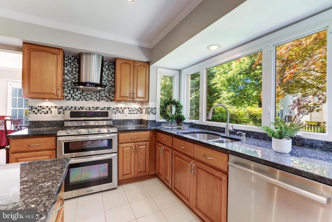
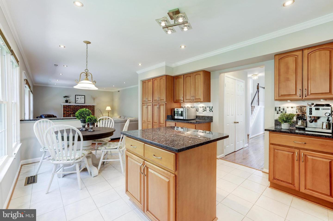
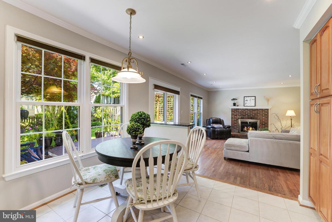
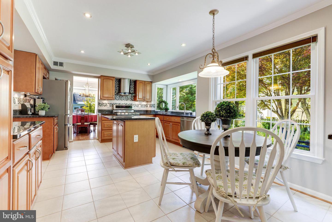

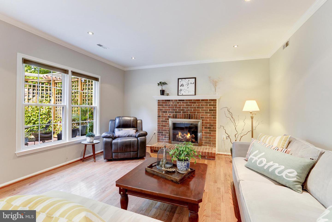

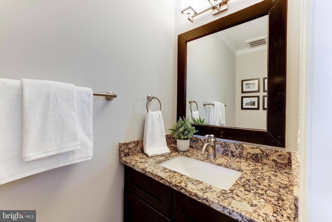
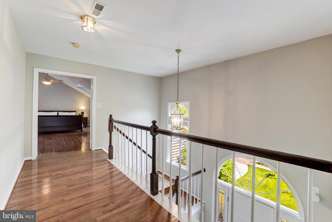
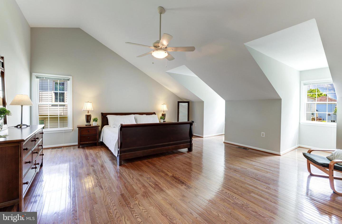
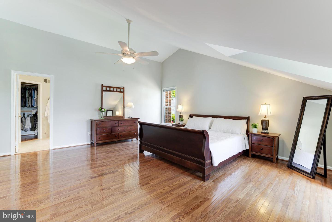

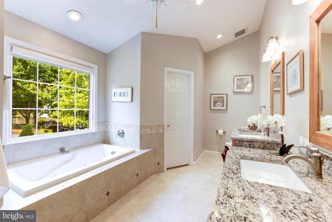
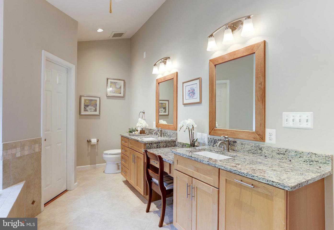
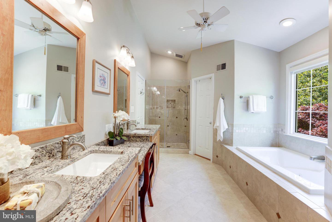
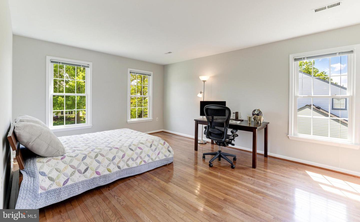
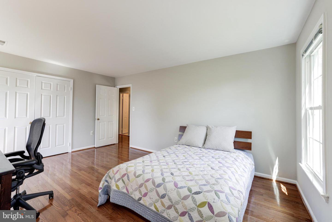
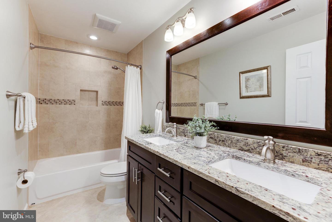

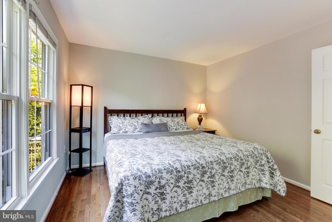
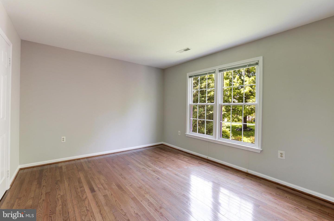

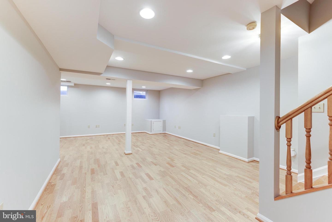
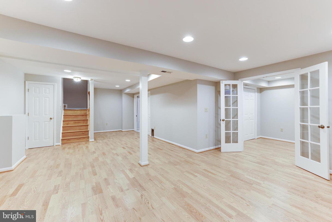
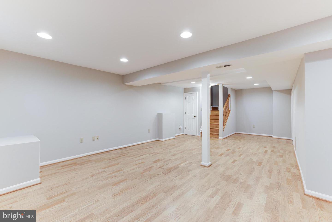
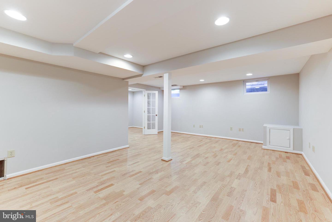
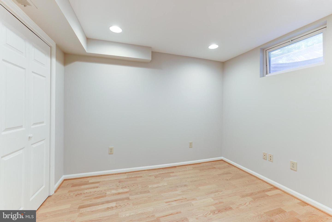
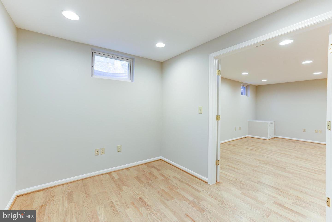
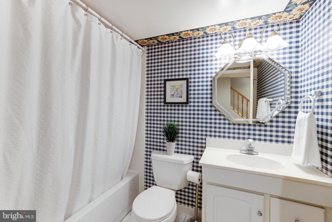
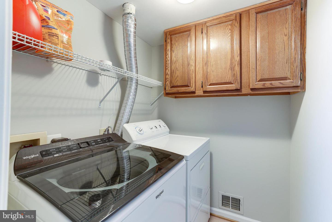

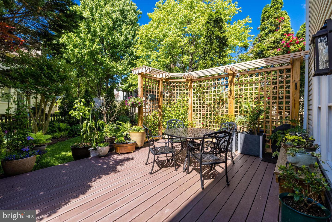
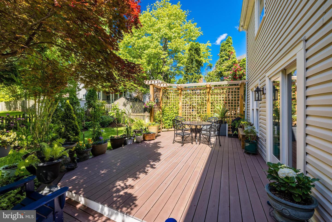
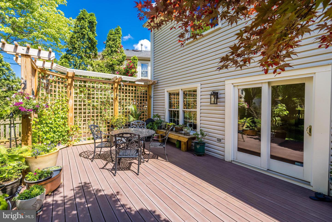
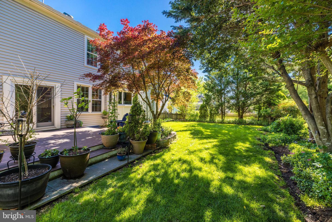
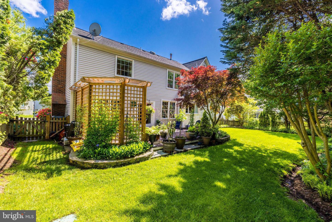
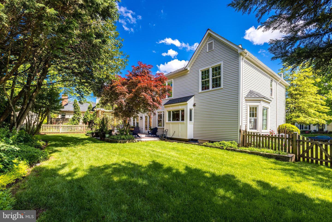
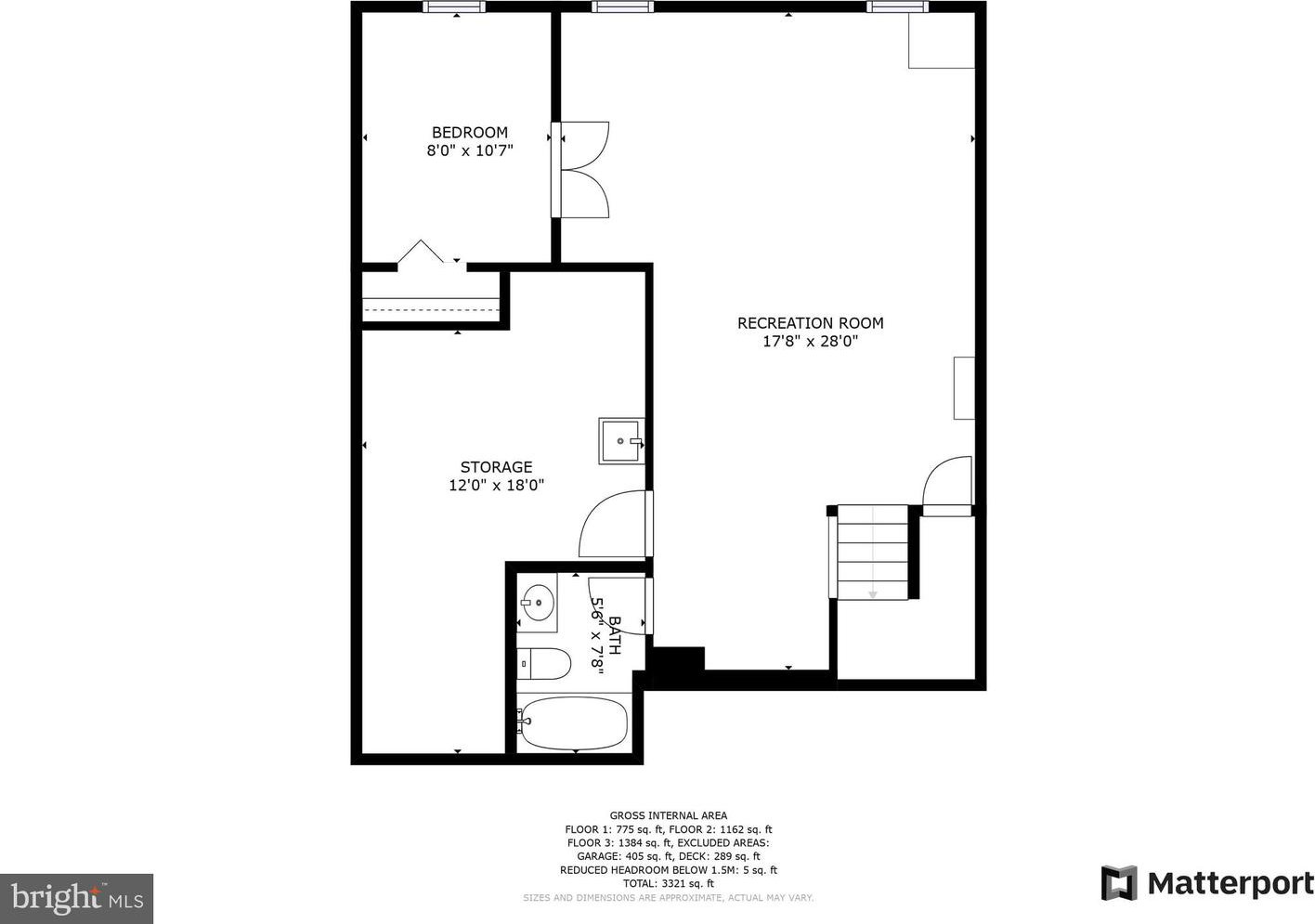
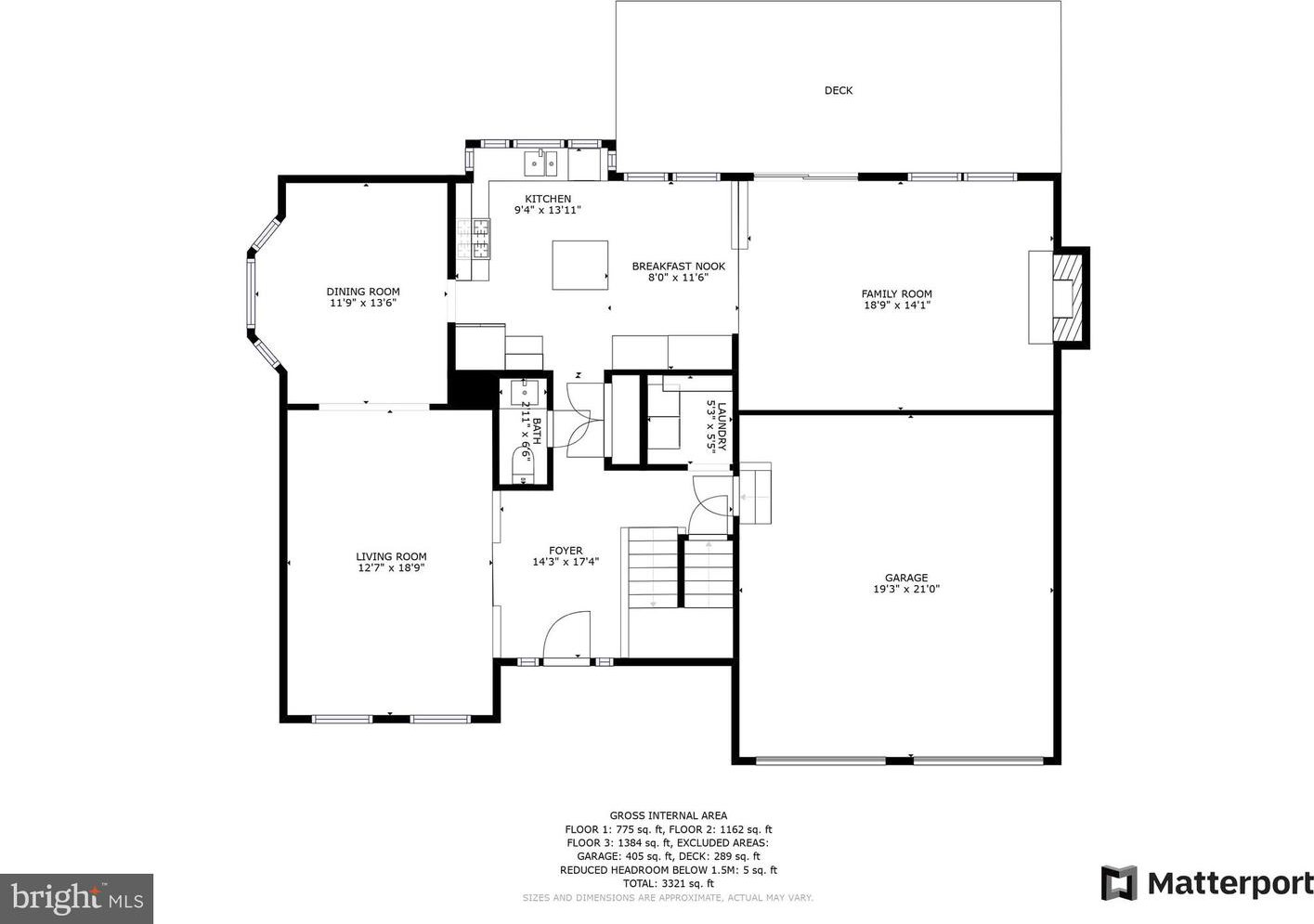
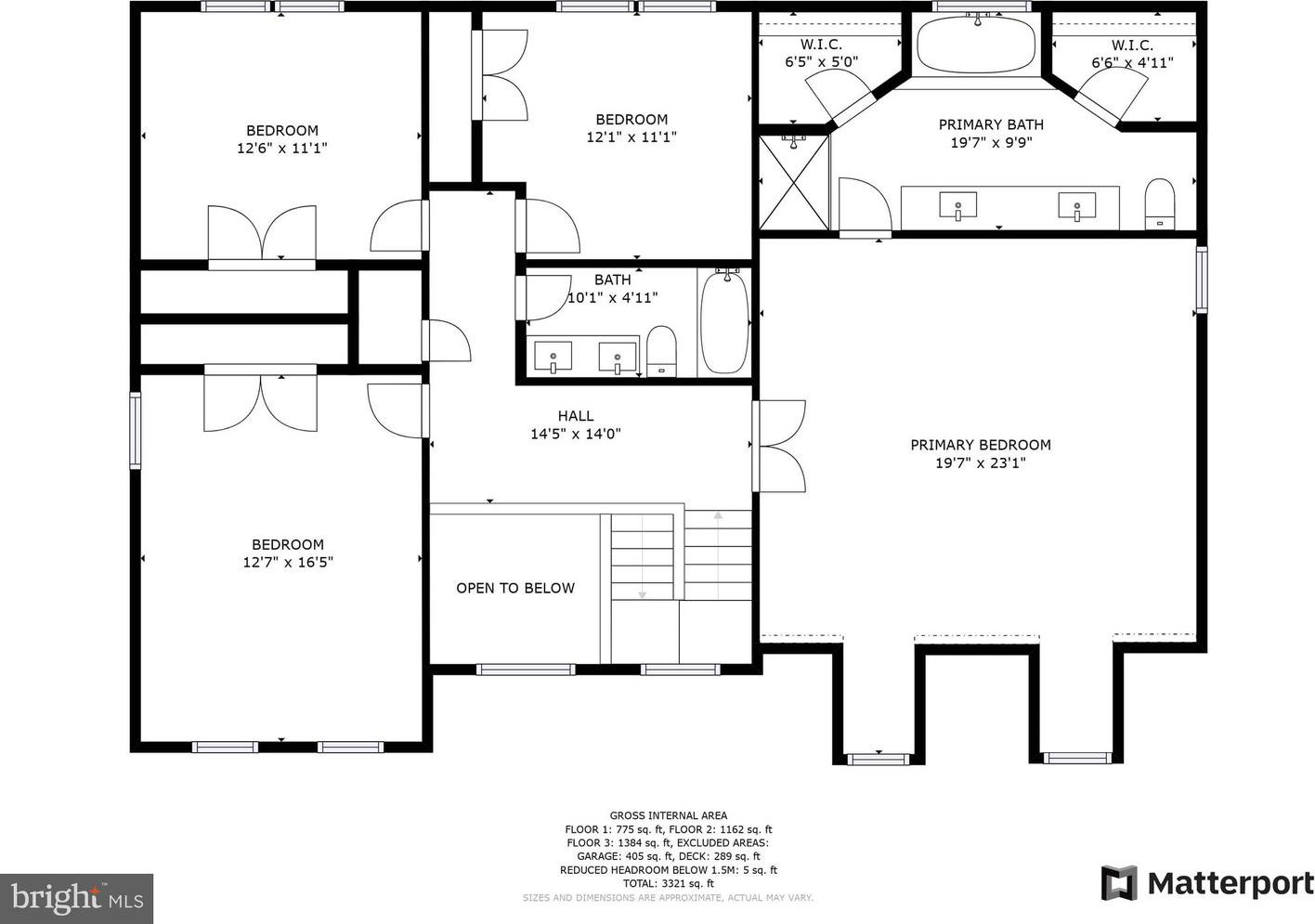
/u.realgeeks.media/novarealestatetoday/springhill/springhill_logo.gif)