5769 Devon Lane, Burke, VA 22015
- $595,000
- 3
- BD
- 3
- BA
- 1,344
- SqFt
- Sold Price
- $595,000
- List Price
- $569,888
- Closing Date
- Jun 22, 2022
- Days on Market
- 5
- Status
- CLOSED
- MLS#
- VAFX2069840
- Bedrooms
- 3
- Bathrooms
- 3
- Full Baths
- 2
- Half Baths
- 1
- Living Area
- 1,344
- Lot Size (Acres)
- 0.07
- Style
- Colonial
- Year Built
- 1986
- County
- Fairfax
- School District
- Fairfax County Public Schools
Property Description
This amazing Burke end unit townhouse is completely move-in ready - and it has ALL the perks. Quick summary: open concept kitchen and dining room with natural light beaming inside, spacious family room with great deck right off the main level, vaulted ceiling primary bedroom with plenty of closet space and en suite bathroom, another updated bathroom and two other bedrooms on the second level, walkout basement recreation room with fireplace and separate laundry room, very private backyard area that is fenced in backing to woods. Great parking with two assigned spots and PLENTY of visitor parking. Right down the road from both Burke Station VRE and Rolling Road VRE. Location is convenient to FC Parkway and Burke Lake Road. Access within the community to the paved Pohick Stream Valley/Burke VRE walking trail. You'll find a tot lot, ball courts, and playing fields right here. Minutes from many shopping and dining choices and located in the highly rated, and desirable White Oaks/Lake Braddock Secondary School pyramid. Come take a look and find joy in this fantastic end unit townhome!
Additional Information
- Subdivision
- Burke Village
- Taxes
- $5810
- HOA Fee
- $250
- HOA Frequency
- Quarterly
- Interior Features
- Ceiling Fan(s), Window Treatments, Breakfast Area, Dining Area, Wood Floors, Combination Dining/Living, Primary Bath(s)
- Amenities
- Basketball Courts, Tot Lots/Playground
- School District
- Fairfax County Public Schools
- Elementary School
- White Oaks
- Middle School
- Lake Braddock Secondary School
- High School
- Lake Braddock
- Fireplaces
- 1
- Fireplace Description
- Screen
- Community Amenities
- Basketball Courts, Tot Lots/Playground
- Heating
- Heat Pump(s)
- Heating Fuel
- Electric
- Cooling
- Central A/C
- Water
- Public
- Sewer
- Public Sewer
- Room Level
- Family Room: Lower 1, Laundry: Lower 1, Living Room: Main, Dining Room: Main, Kitchen: Main, Half Bath: Main, Primary Bedroom: Upper 1, Primary Bathroom: Upper 1, Bedroom 2: Upper 1, Bedroom 3: Upper 1, Full Bath: Upper 1
- Basement
- Yes
Mortgage Calculator
Listing courtesy of EXP Realty, LLC. Contact: 866-825-7169
Selling Office: .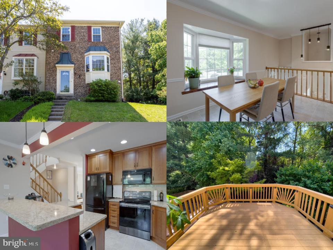
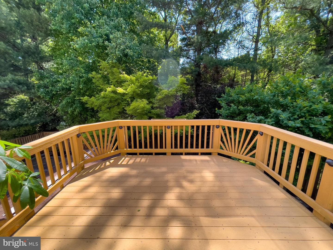
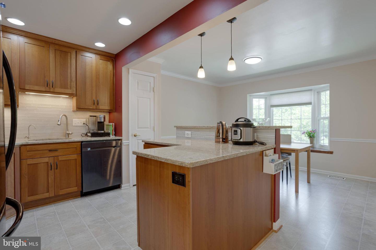
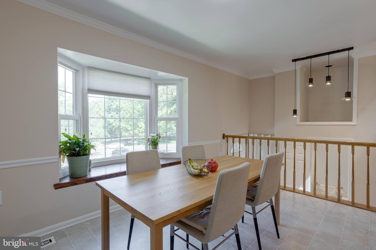
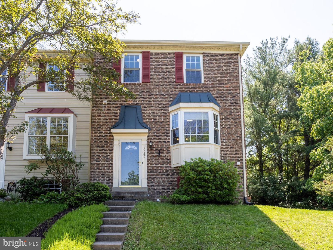
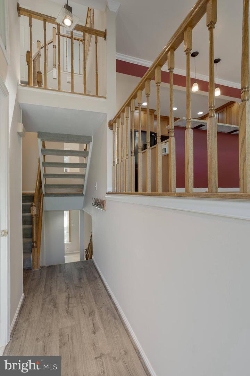
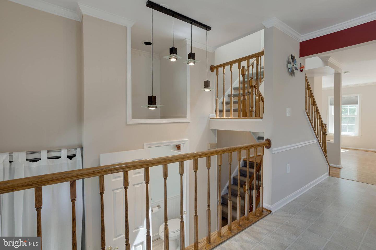
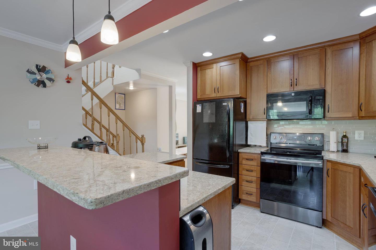
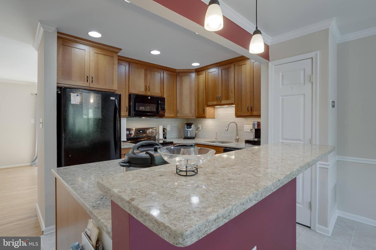
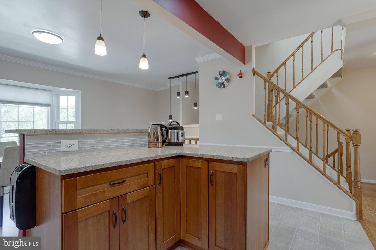
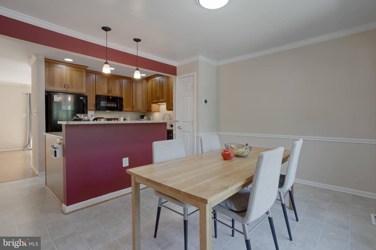
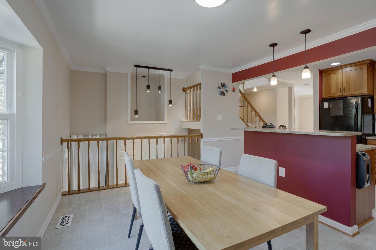
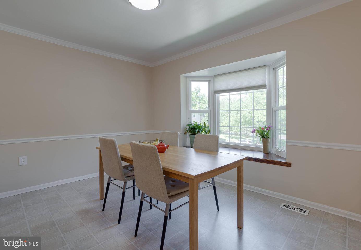
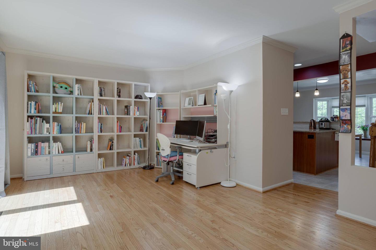
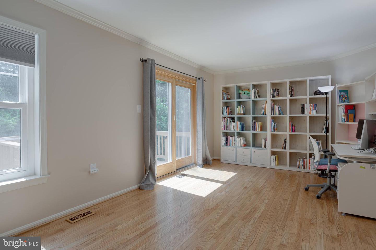
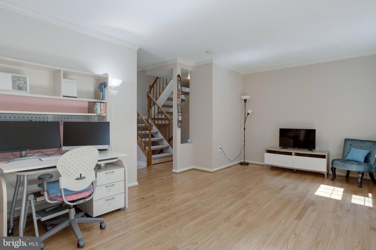
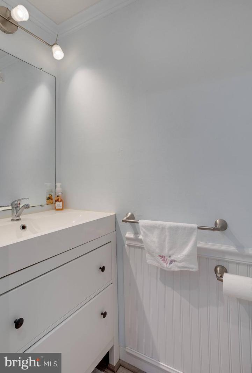
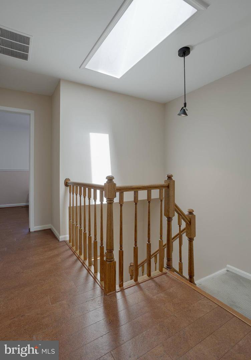
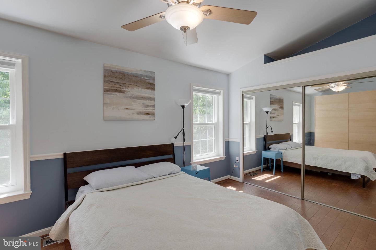
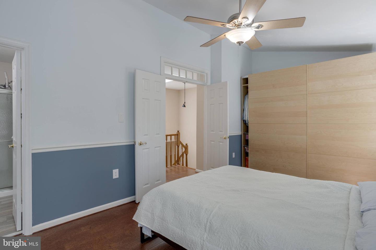
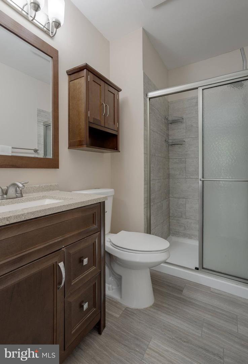
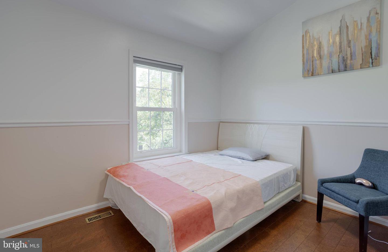
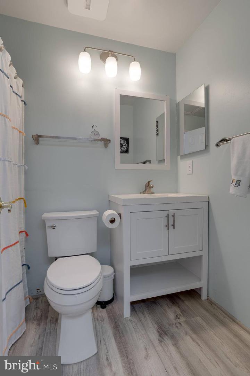
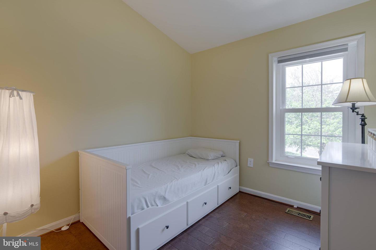
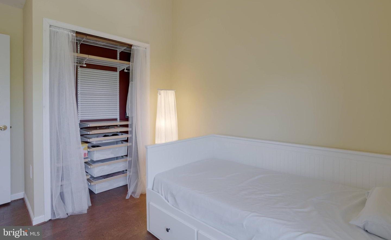
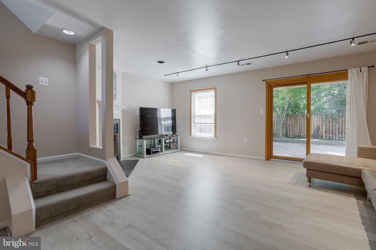
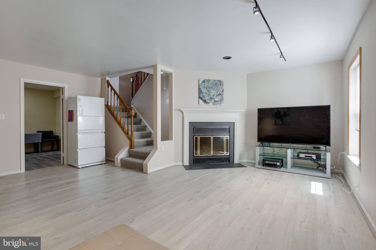
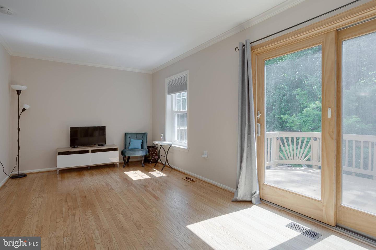
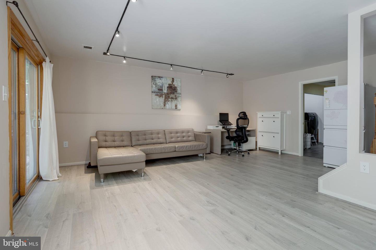
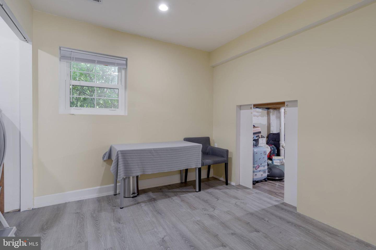
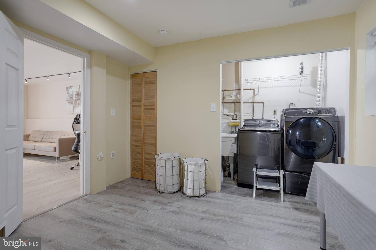
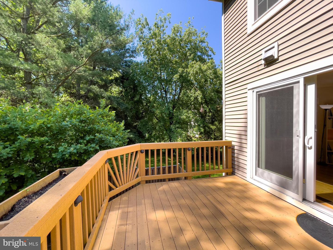
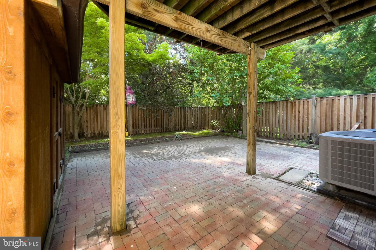
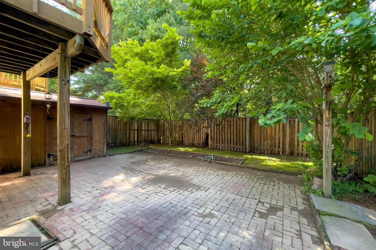
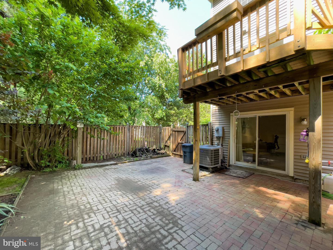
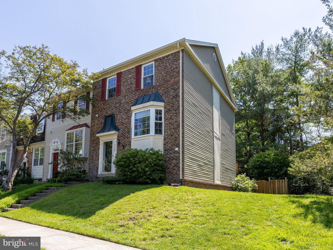
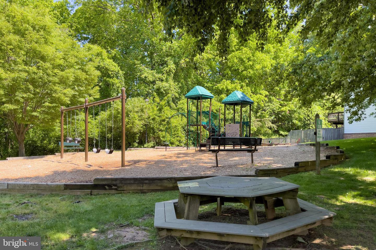
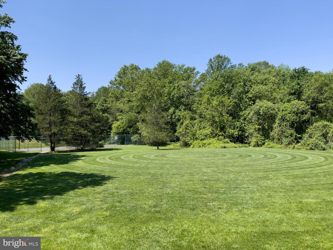
/u.realgeeks.media/novarealestatetoday/springhill/springhill_logo.gif)