1114 Whitworth Court, Herndon, VA 20170
- $495,000
- 4
- BD
- 4
- BA
- 1,550
- SqFt
- Sold Price
- $495,000
- List Price
- $494,999
- Closing Date
- Aug 08, 2022
- Days on Market
- 20
- Status
- CLOSED
- MLS#
- VAFX2070258
- Bedrooms
- 4
- Bathrooms
- 4
- Full Baths
- 3
- Half Baths
- 1
- Living Area
- 1,550
- Lot Size (Acres)
- 0.04
- Style
- Contemporary
- Year Built
- 1989
- County
- Fairfax
- School District
- Fairfax County Public Schools
Property Description
This Townhome is incredible! Location, Location and Location! 4 bedrooms and 3.5 bathrooms, wood flooring throughout the home, new granite kitchen counters, 1- year old stainless steel appliances, fresh paint throughout, HVAC & Water heater have been replaced, front bay windows replaced, updated bathrooms, large master bedroom with an incredible beautiful spa like master bathroom with jacuzzi, walk in closet, 4th bedroom in basement with its own full bathroom and walk-out basement, deck overlooking the golf course, and walk to downtown Herndon where you can enjoy all the free live summer concerts, festivals and street markets or ride your bike or walk your dog on the W&O Trail or work out at community center: all within walking distance and so much more!! Hurry this one won't last!
Additional Information
- Subdivision
- Potomac Fairways
- Taxes
- $6117
- HOA Fee
- $230
- HOA Frequency
- Quarterly
- Interior Features
- Attic, Ceiling Fan(s), Dining Area, Family Room Off Kitchen, Floor Plan - Open, Kitchen - Gourmet, Kitchen - Table Space, Recessed Lighting, Skylight(s), Walk-in Closet(s), WhirlPool/HotTub, Wood Floors
- School District
- Fairfax County Public Schools
- Elementary School
- Dranesville
- Middle School
- Herndon
- High School
- Herndon
- Fireplaces
- 1
- Fireplace Description
- Screen, Wood
- Flooring
- Wood, Ceramic Tile
- Exterior Features
- Exterior Lighting, Sidewalks
- Heating
- Heat Pump(s)
- Heating Fuel
- Electric
- Cooling
- Ceiling Fan(s), Central A/C
- Utilities
- Cable TV, Electric Available, Water Available
- Water
- Public
- Sewer
- Public Sewer
- Room Level
- Bedroom 1: Upper 1, Bedroom 3: Upper 1, Bedroom 4: Lower 1, Kitchen: Main, Bathroom 1: Upper 1, Bathroom 2: Upper 1, Bedroom 2: Upper 1, Dining Room: Main, Bathroom 1: Main, Bathroom 1: Lower 1
- Basement
- Yes
Mortgage Calculator
Listing courtesy of Samson Properties. Contact: (703) 378-8810
Selling Office: .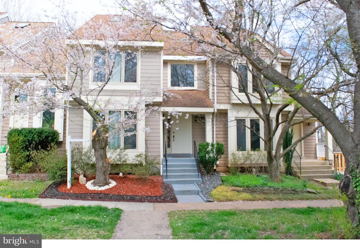

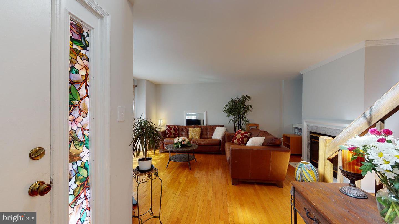
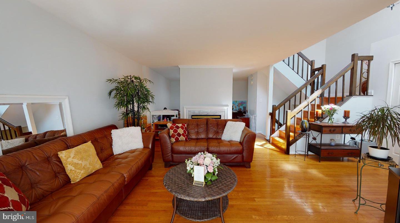
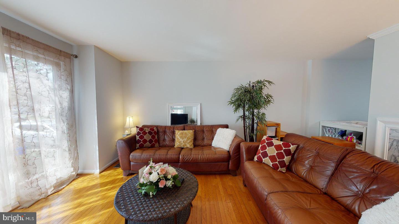
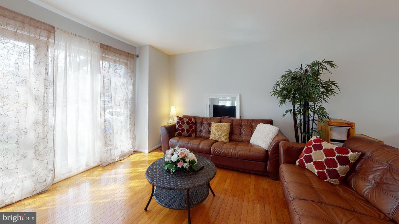
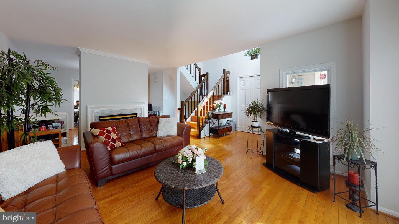
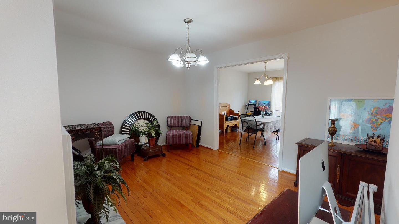
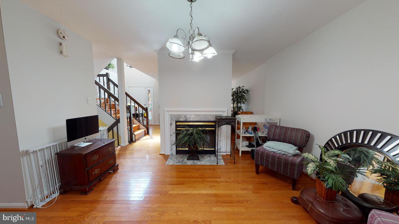
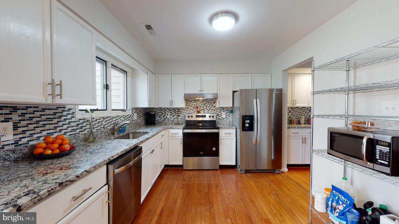
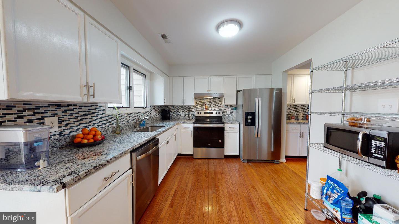
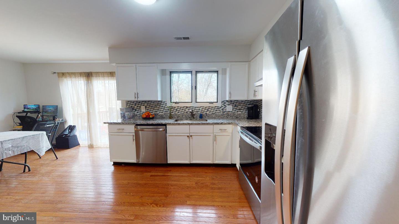
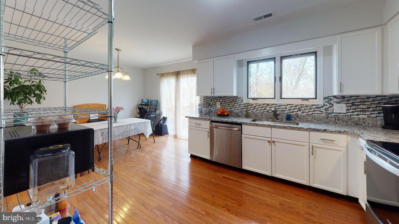
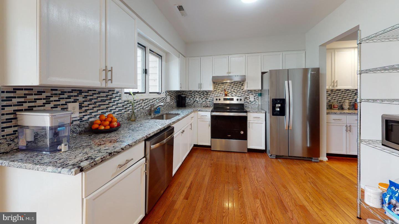
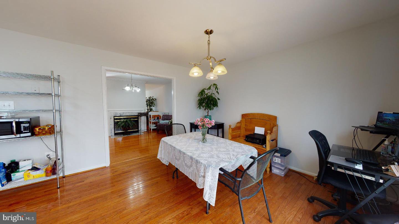
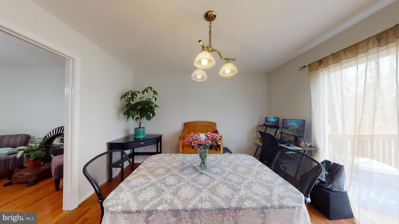
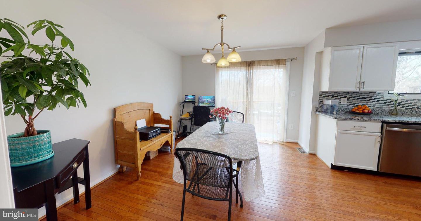
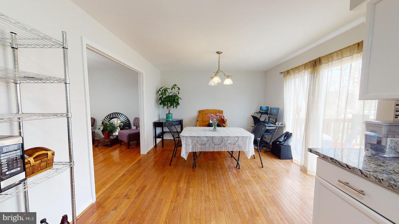
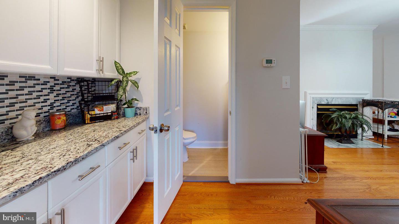
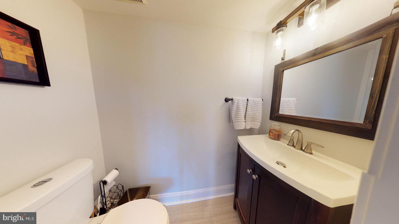
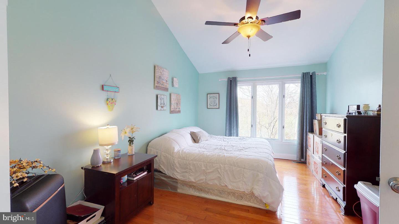
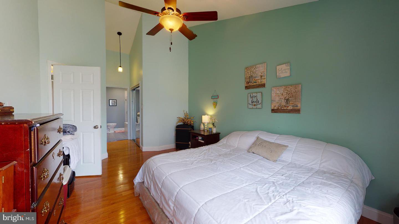
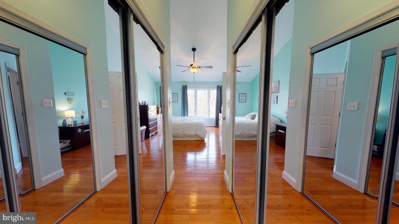
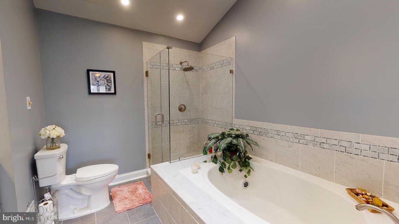
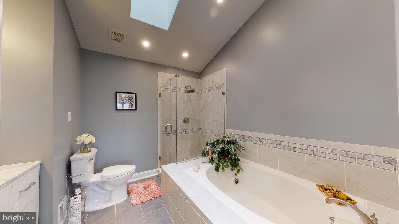
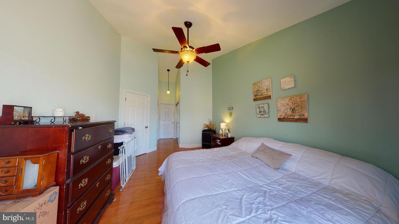
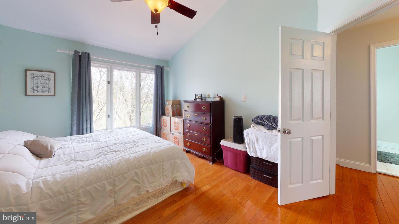

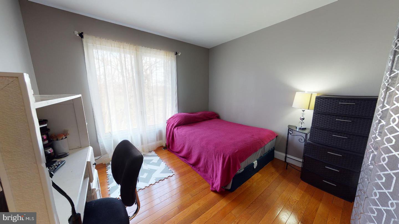
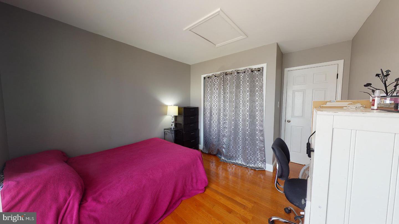
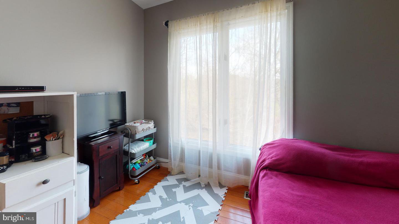
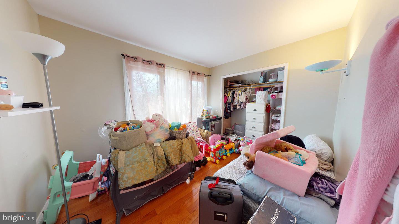
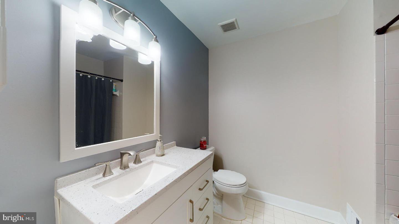
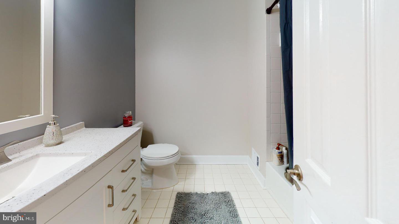
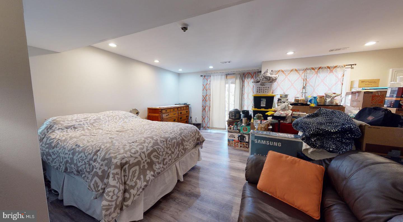
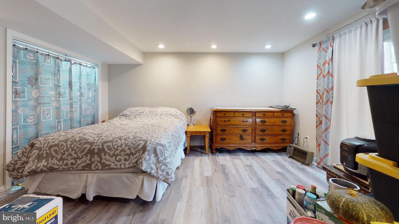

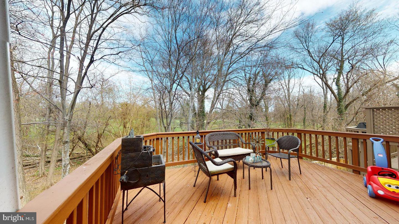
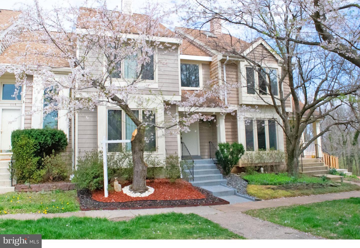
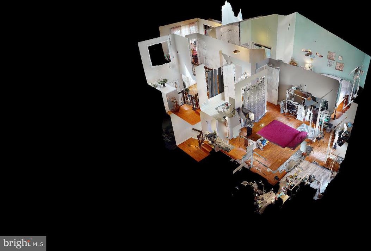
/u.realgeeks.media/novarealestatetoday/springhill/springhill_logo.gif)