3528 Armfield Farm Drive, Chantilly, VA 20151
- $775,000
- 4
- BD
- 4
- BA
- 2,348
- SqFt
- Sold Price
- $775,000
- List Price
- $775,000
- Closing Date
- Jun 22, 2022
- Days on Market
- 4
- Status
- CLOSED
- MLS#
- VAFX2070456
- Bedrooms
- 4
- Bathrooms
- 4
- Full Baths
- 3
- Half Baths
- 1
- Living Area
- 2,348
- Lot Size (Acres)
- 0.17
- Style
- Colonial
- Year Built
- 1989
- County
- Fairfax
- School District
- Fairfax County Public Schools
Property Description
CONTRACTS ARE DUE BY 2PM MONDAY 5/23/22! Wonderful 4 bedroom, 3.5 bath home in sought after Armfield Farms. Formal, yet open main level floor plan. Gleaming hardwood flooring throughout the entire first floor as well as the stairs and second level hallways. The kitchen was just updated (May 2022) with cabinets, granite countertops, oversized sink, and appliances. The adjacent family room is open to the kitchen and features a wood burning fireplace, 9' ceilings and sliding glass doors to the fenced in backyard and brick patio. The upper level consists of the primary bedroom/bath with vaulted ceilings, new carpet, new granite counter top, and large Japanese soaking tub. There are 3 additional bedrooms ( all new carpet) and the guest bath. The lower level of the home has a large recreation room with wet bar (new granite countertop), a full bath and additional storage rooms. Fresh paint throughout. Home is move in ready and waiting for a new owner.
Additional Information
- Subdivision
- Armfield Farms
- Taxes
- $8206
- HOA Fee
- $221
- HOA Frequency
- Quarterly
- Interior Features
- Breakfast Area, Carpet, Chair Railings, Crown Moldings, Dining Area, Family Room Off Kitchen, Floor Plan - Traditional, Formal/Separate Dining Room, Primary Bath(s), Stall Shower, Wet/Dry Bar, Wood Floors
- Amenities
- Basketball Courts, Pool - Outdoor, Tennis Courts, Tot Lots/Playground
- School District
- Fairfax County Public Schools
- Elementary School
- Lees Corner
- Middle School
- Franklin
- High School
- Chantilly
- Fireplaces
- 1
- Fireplace Description
- Screen
- Flooring
- Carpet, Wood
- Garage
- Yes
- Garage Spaces
- 2
- Exterior Features
- Extensive Hardscape
- Community Amenities
- Basketball Courts, Pool - Outdoor, Tennis Courts, Tot Lots/Playground
- View
- Street
- Heating
- Forced Air
- Heating Fuel
- Natural Gas
- Cooling
- Central A/C
- Roof
- Shingle
- Water
- Public
- Sewer
- Public Sewer
- Room Level
- Foyer: Main, Living Room: Main, Dining Room: Main, Kitchen: Main, Family Room: Main, Primary Bedroom: Upper 1, Bedroom 2: Upper 1, Bedroom 3: Upper 1, Bedroom 4: Upper 1, Great Room: Lower 1, Den: Lower 1
- Basement
- Yes
Mortgage Calculator
Listing courtesy of Pearson Smith Realty, LLC. Contact: listinginquires@pearsonsmithrealty.com
Selling Office: .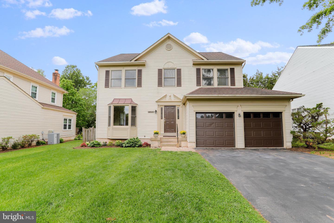
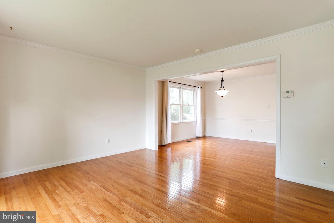
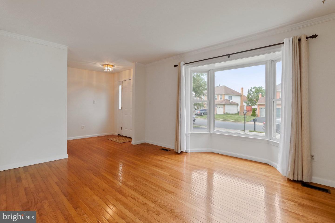
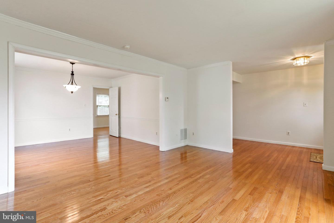
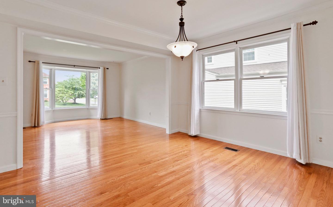
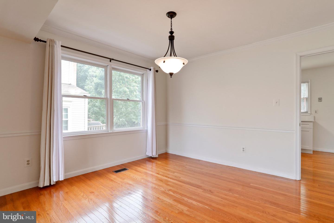
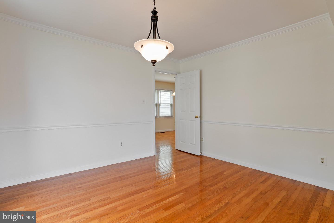
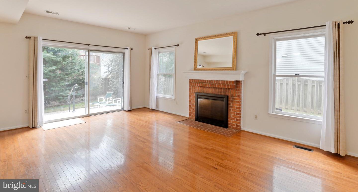
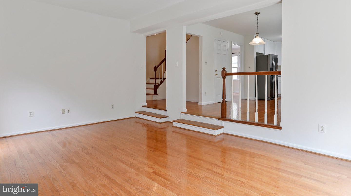
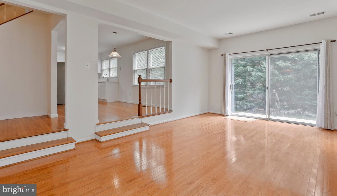
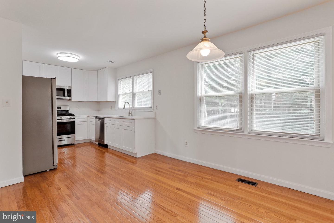
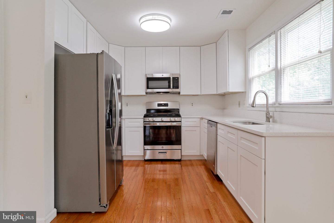
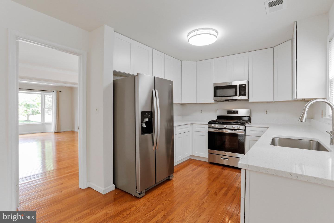
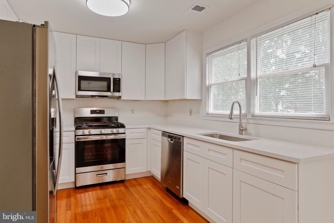
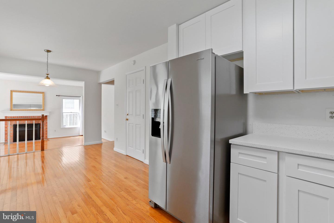
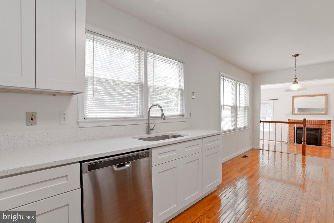
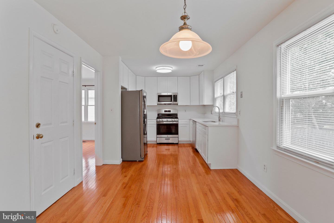
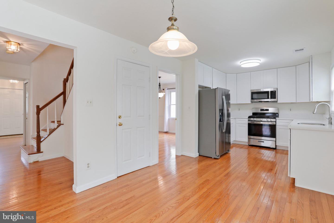
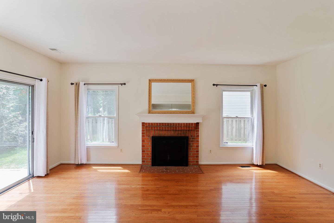
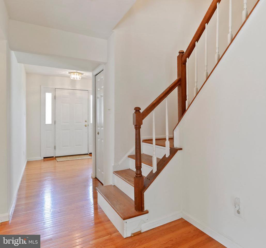
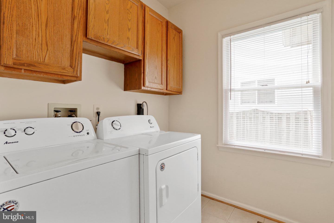
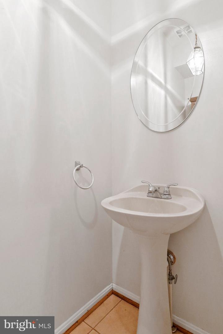
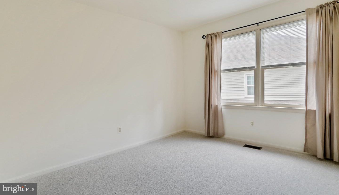
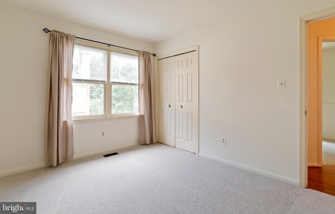
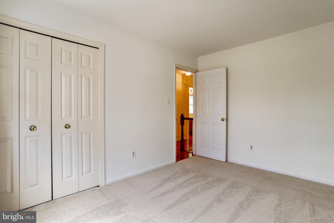
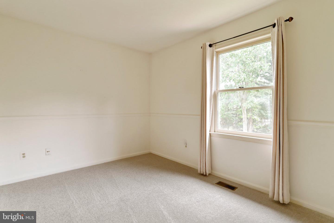
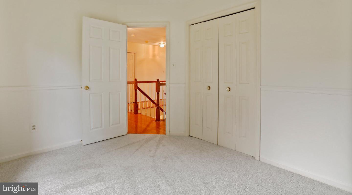
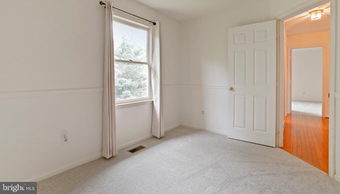
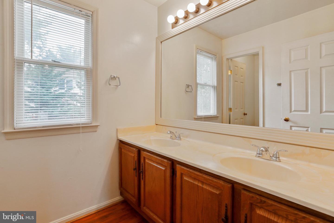
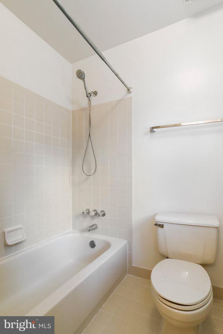
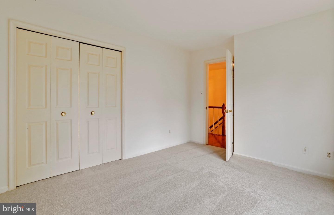
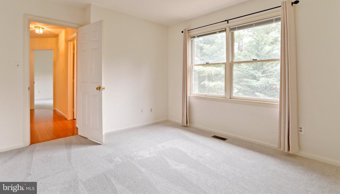
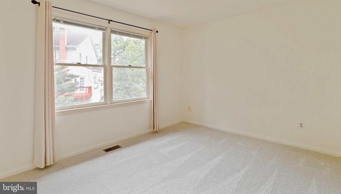
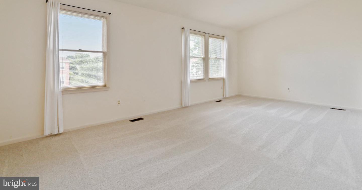
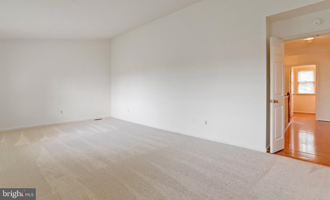
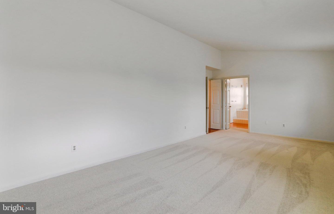
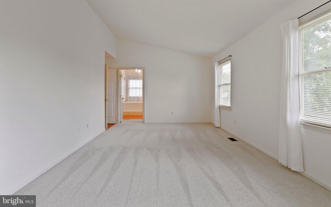
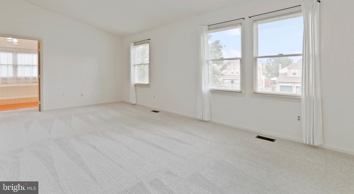
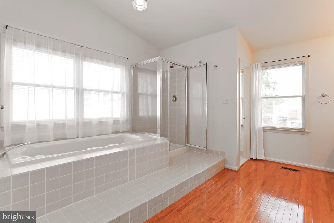
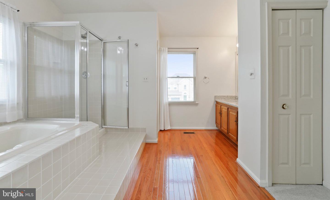
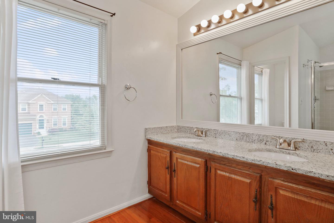
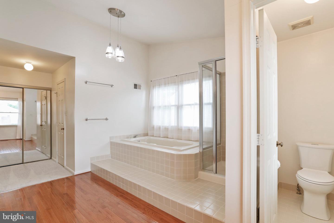
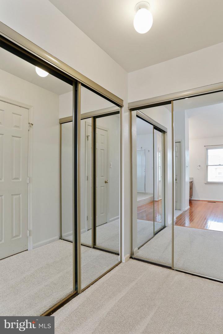
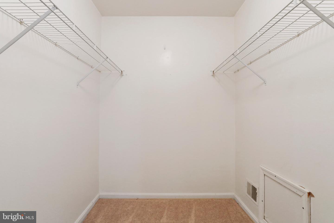
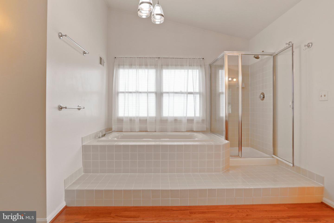
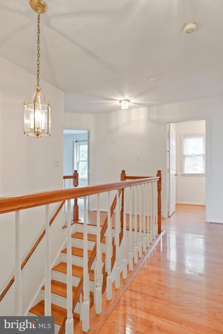
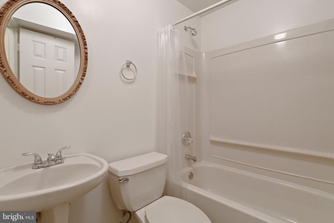
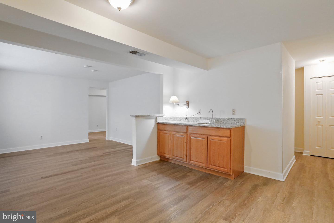
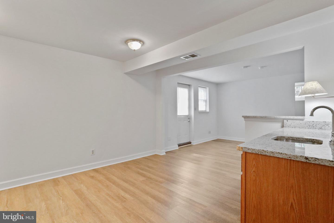
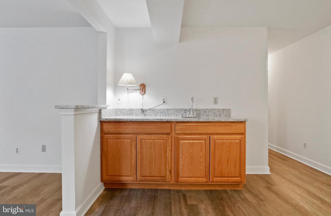
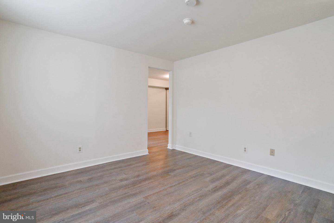
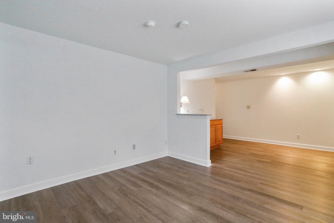
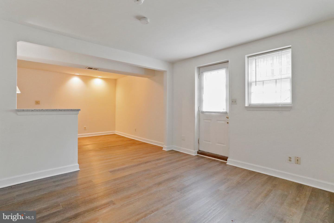
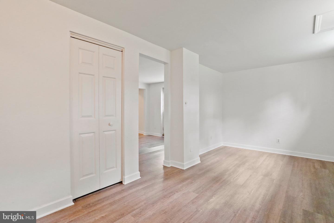
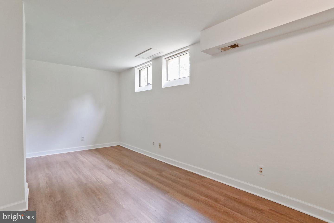
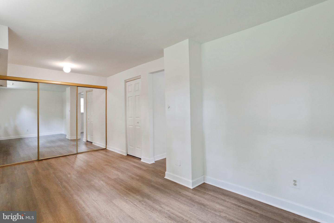
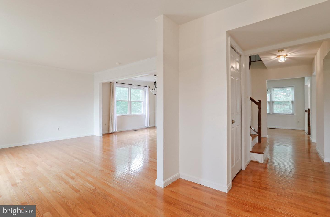
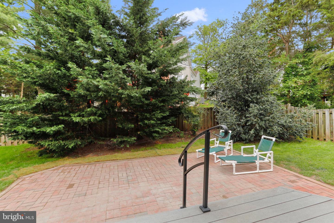
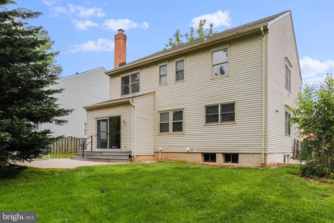
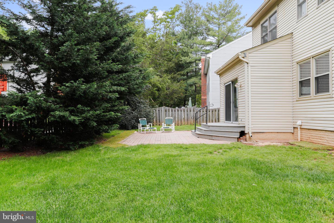
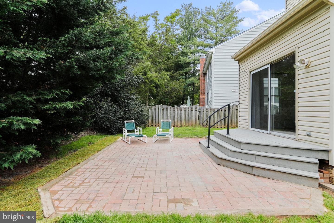
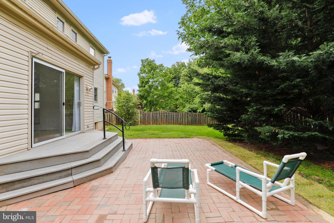
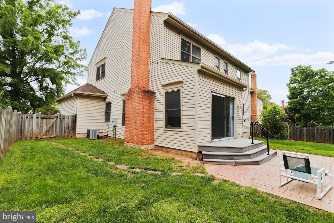
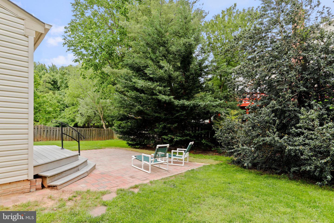
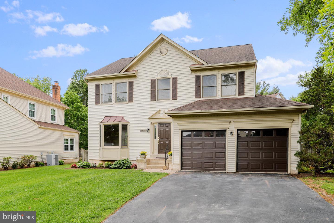
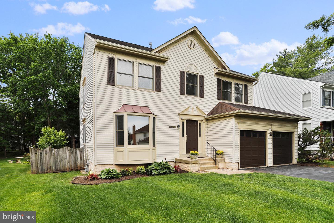
/u.realgeeks.media/novarealestatetoday/springhill/springhill_logo.gif)