9542 Noory Court, Vienna, VA 22182
- $1,800,000
- 4
- BD
- 5
- BA
- 4,710
- SqFt
- Sold Price
- $1,800,000
- List Price
- $1,750,000
- Closing Date
- Jun 15, 2022
- Days on Market
- 3
- Status
- CLOSED
- MLS#
- VAFX2070624
- Bedrooms
- 4
- Bathrooms
- 5
- Full Baths
- 4
- Half Baths
- 1
- Living Area
- 4,710
- Lot Size (Acres)
- 0.84
- Style
- Colonial
- Year Built
- 2001
- County
- Fairfax
- School District
- Fairfax County Public Schools
Property Description
Incredible Property on .84 Acres located on a Cul de Sac in Symphony Meadows - 3 Sides Brick with Covered Wrap Around Porch - Over 6,100 Finished SF - Two Story Entry Foyer with Tray Ceiling - Front and Rear Staircases to Upper Level - Hardwood Front Staircase - Andersen Windows - Main Level Study features French Doors, Hardwood Floors Recessed Lighting and Plantation Shutters - Living & Dining Rooms highlighted by Crown Molding - Gourmet Kitchen features Silestone Solid Surface Counters, Walk-in Pantry, Double Wall Ovens, American Cherry Cabinets, and Newer Stainless Steel Refrigerator - Floor to Ceiling Stone Gas Fireplace in Family Room - Main Level Built-in Speakers - Sunroom exits to Trex Deck with Built-in Hot Tub and Steps to Rear Yard - Primary Bedroom and Sitting Room each have a Tray Ceiling - Dual Closets with Custom Organizers in Primary Bedroom - Primary Sitting Room exits to Upper Level Trex Deck overlooking the Rear Yard - Bedroom Two has Ensuite Full Bath - Bedroom Three & Four share a Buddy Bath - Lower Level Game Room includes large Wet Bar with incredible storage - Recreation Room features 2nd Gas Fireplace and Media Options for your favorite movie - Additional Highlights --> Newer Driveway, New Roof in 2012, Two New Heating/AC systems in 2016, Two New Waters Heaters in 2019 (50 Gallon & 75 Gallon), New Refrigerator in 2019, New Lower Level & Family Room Carpet in 2022, Refinished Main Level Hardwood Floors in 2022
Additional Information
- Subdivision
- Symphony Meadows
- Taxes
- $16690
- HOA Fee
- $600
- HOA Frequency
- Annually
- Interior Features
- Ceiling Fan(s), Chair Railings, Crown Moldings, Curved Staircase, Family Room Off Kitchen, Floor Plan - Open, Formal/Separate Dining Room, Kitchen - Gourmet, Kitchen - Island, Kitchen - Table Space, Primary Bath(s), Pantry, Recessed Lighting, Soaking Tub, Walk-in Closet(s), WhirlPool/HotTub, Wood Floors, Carpet, Double/Dual Staircase, Upgraded Countertops
- Amenities
- Common Grounds
- School District
- Fairfax County Public Schools
- Elementary School
- Wolftrap
- Middle School
- Kilmer
- High School
- Marshall
- Fireplaces
- 2
- Fireplace Description
- Gas/Propane, Mantel(s), Stone
- Flooring
- Hardwood, Carpet, Ceramic Tile
- Garage
- Yes
- Garage Spaces
- 3
- Exterior Features
- Lawn Sprinkler, Exterior Lighting, Hot Tub
- Community Amenities
- Common Grounds
- View
- Trees/Woods
- Heating
- Forced Air, Zoned
- Heating Fuel
- Natural Gas
- Cooling
- Central A/C, Ceiling Fan(s), Zoned
- Roof
- Asphalt, Architectural Shingle
- Utilities
- Cable TV
- Water
- Public
- Sewer
- Septic = # of BR
- Room Level
- Primary Bedroom: Upper 1, Primary Bathroom: Upper 1, Bedroom 2: Upper 1, Bedroom 3: Upper 1, Bedroom 4: Upper 1, Foyer: Main, Study: Main, Living Room: Main, Dining Room: Main, Kitchen: Main, Family Room: Main, Game Room: Lower 1, Recreation Room: Lower 1, Conservatory Room: Lower 1, Den: Lower 1, Storage Room: Lower 1
- Basement
- Yes
Mortgage Calculator
Listing courtesy of RE/MAX Distinctive Real Estate, Inc.. Contact: (703) 858-9108
Selling Office: .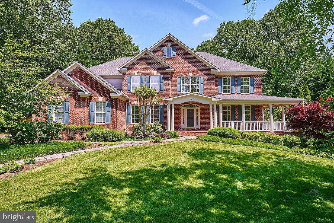
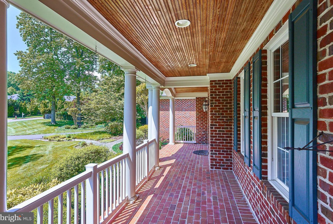
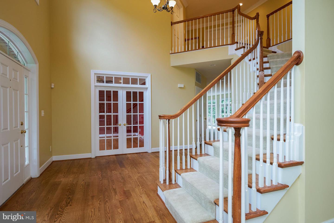
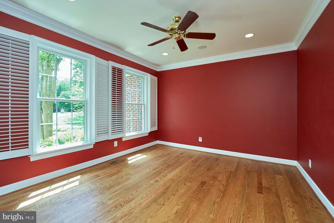
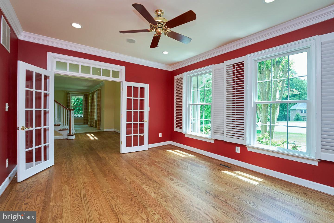
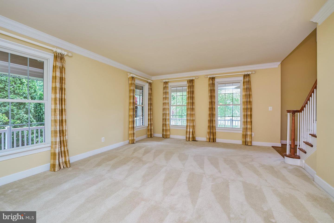
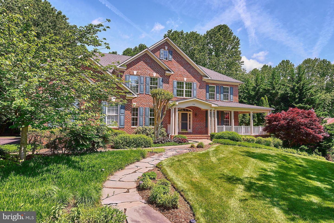
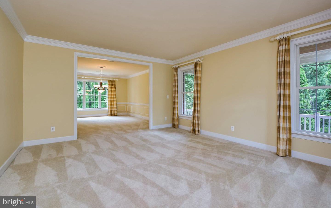
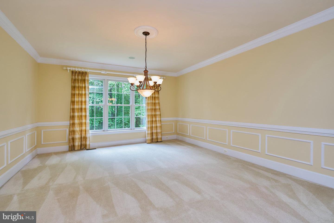
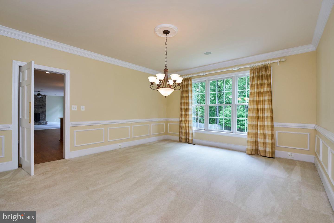
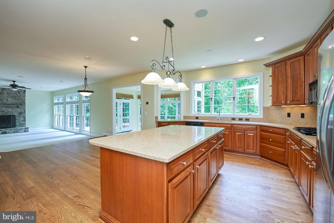
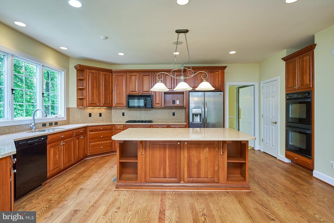
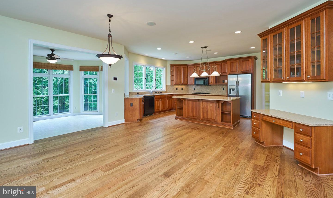
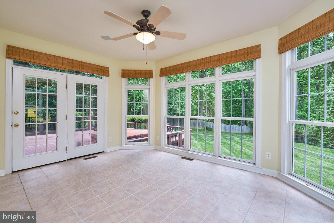
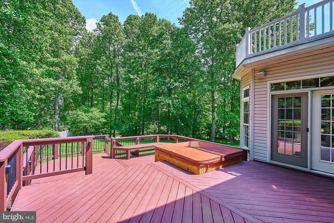
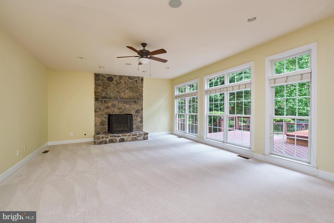
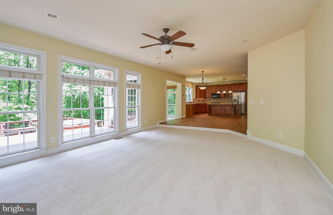
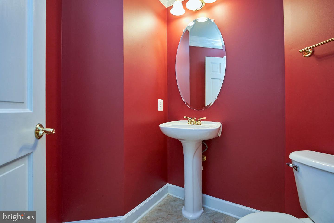
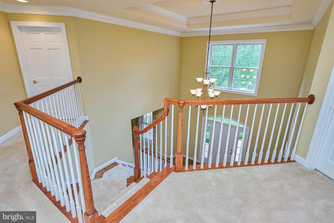
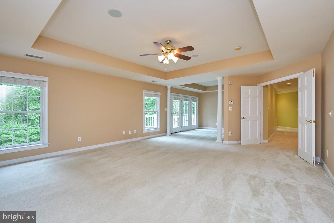
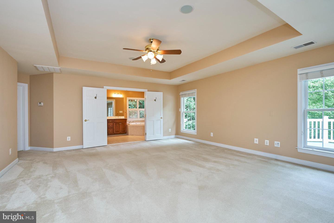
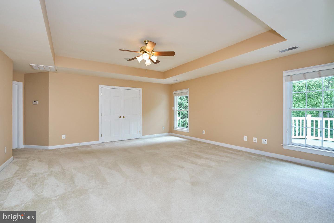
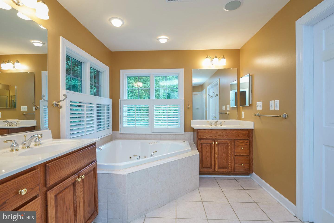
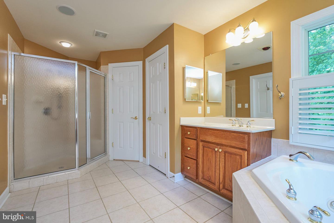
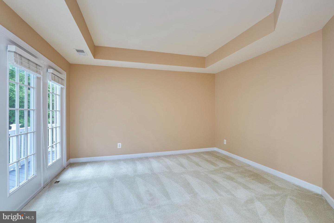
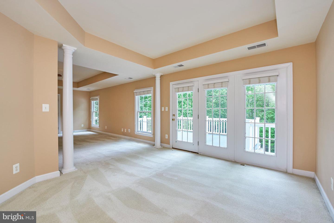
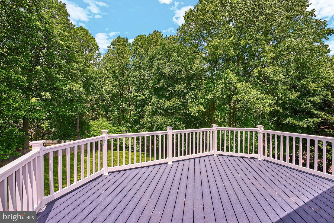
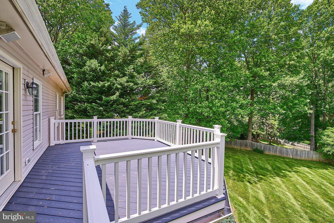
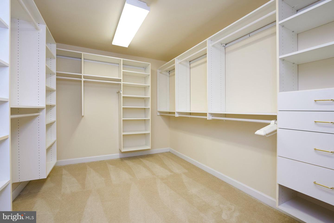
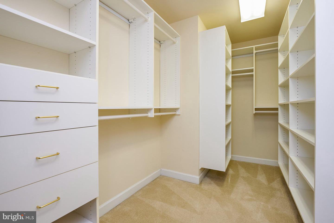
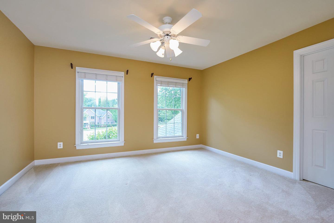
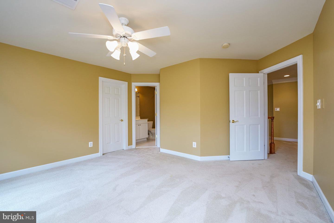
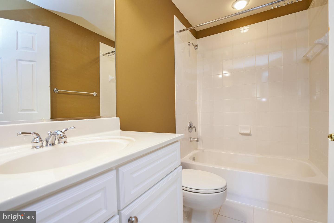
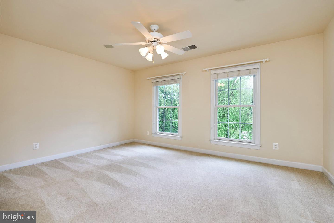
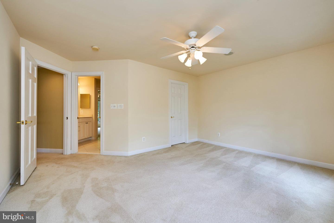
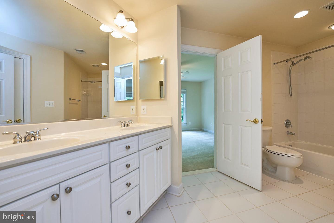
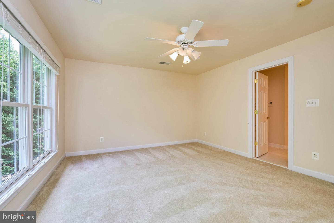
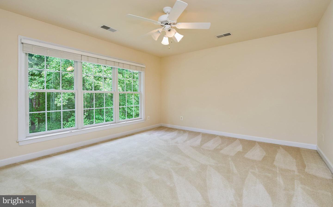
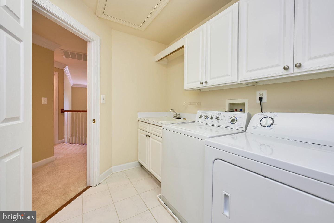
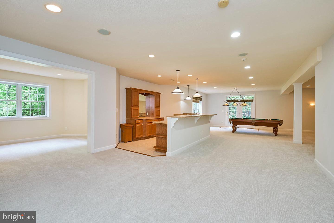
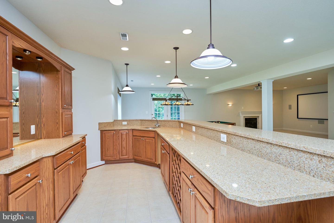
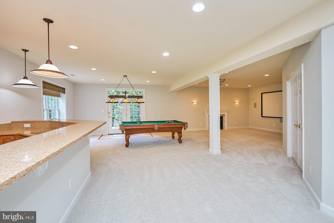
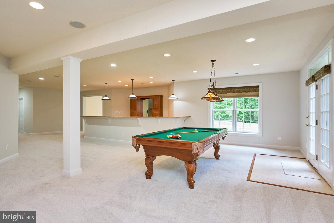
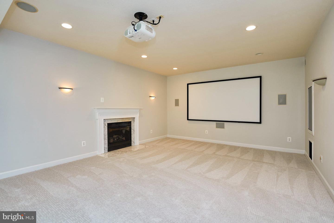
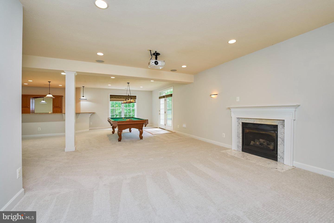
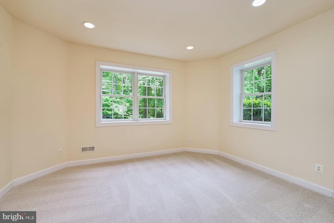
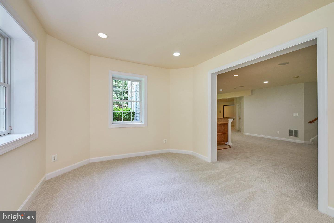
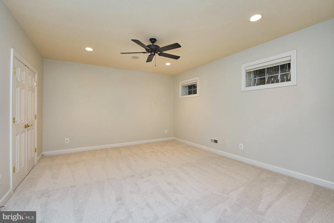
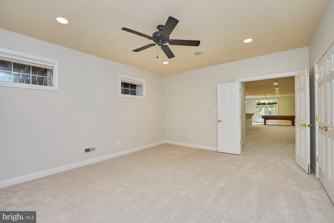
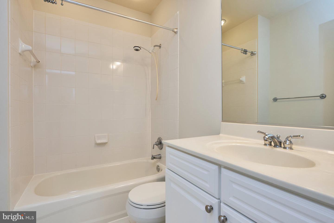
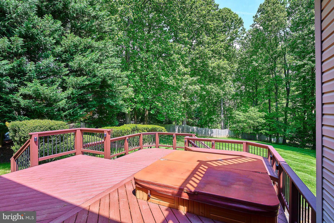
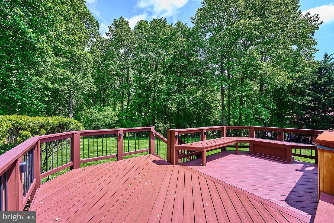
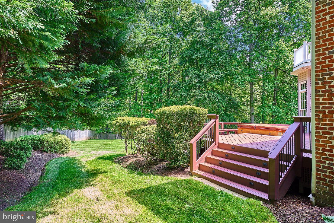
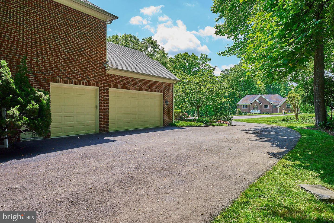
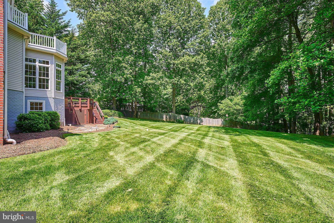
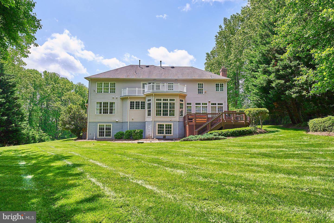
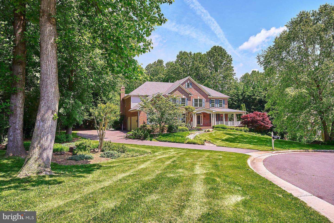
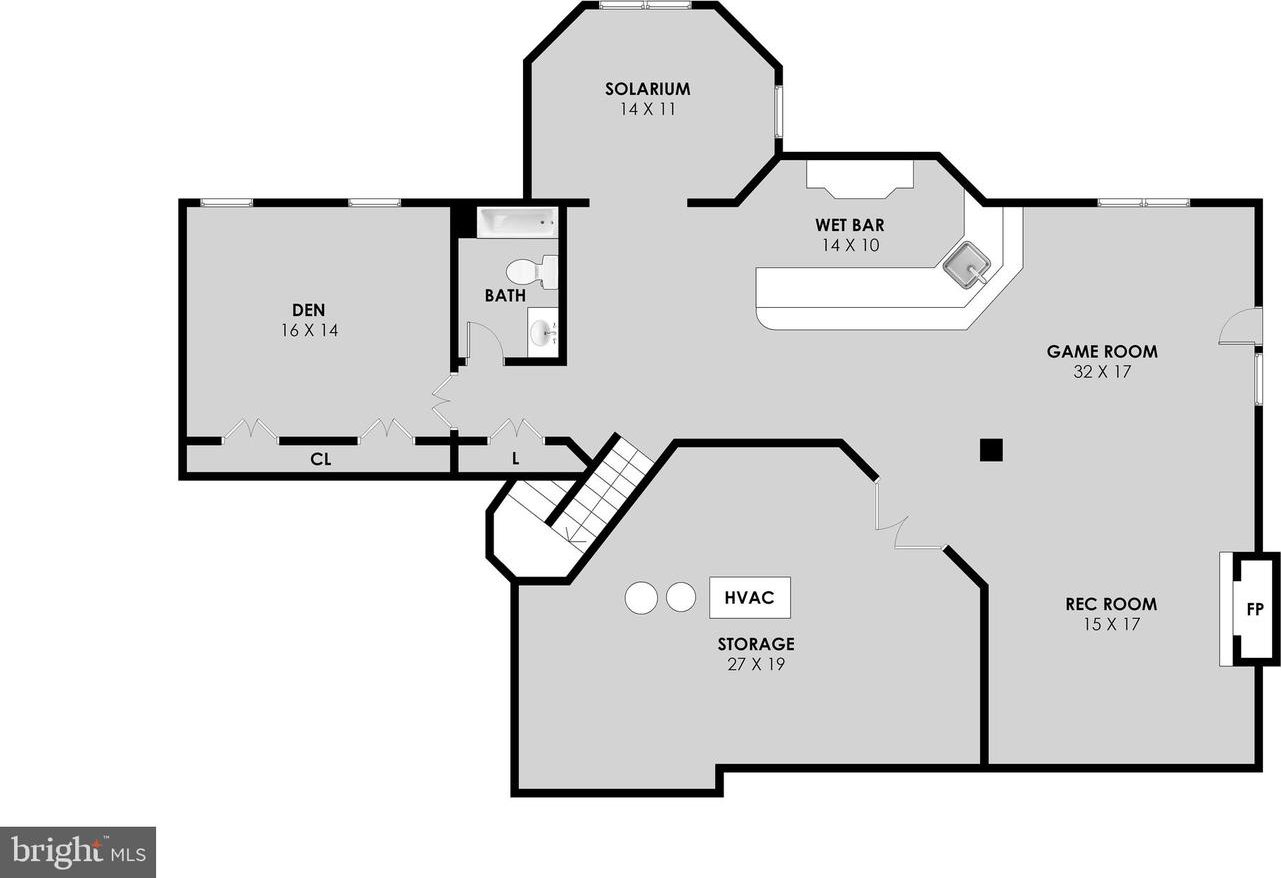
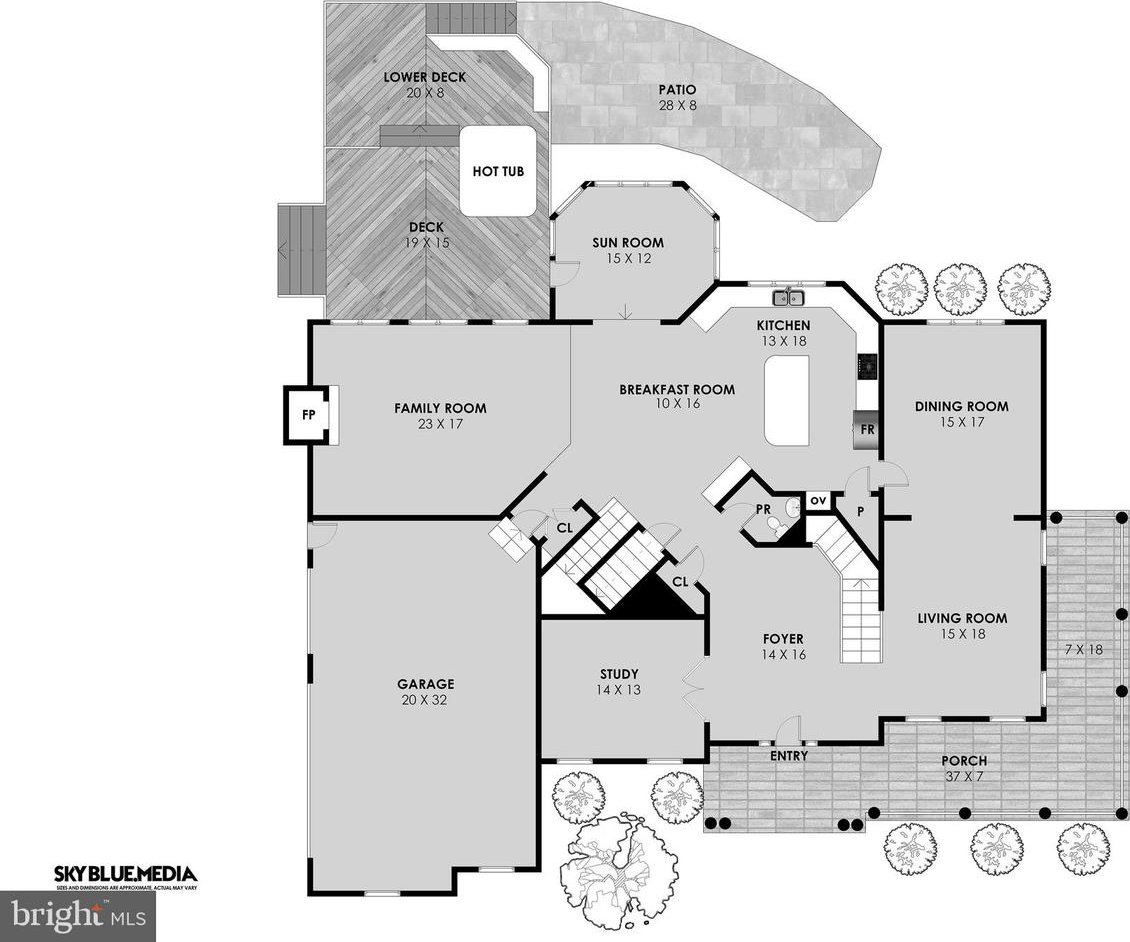
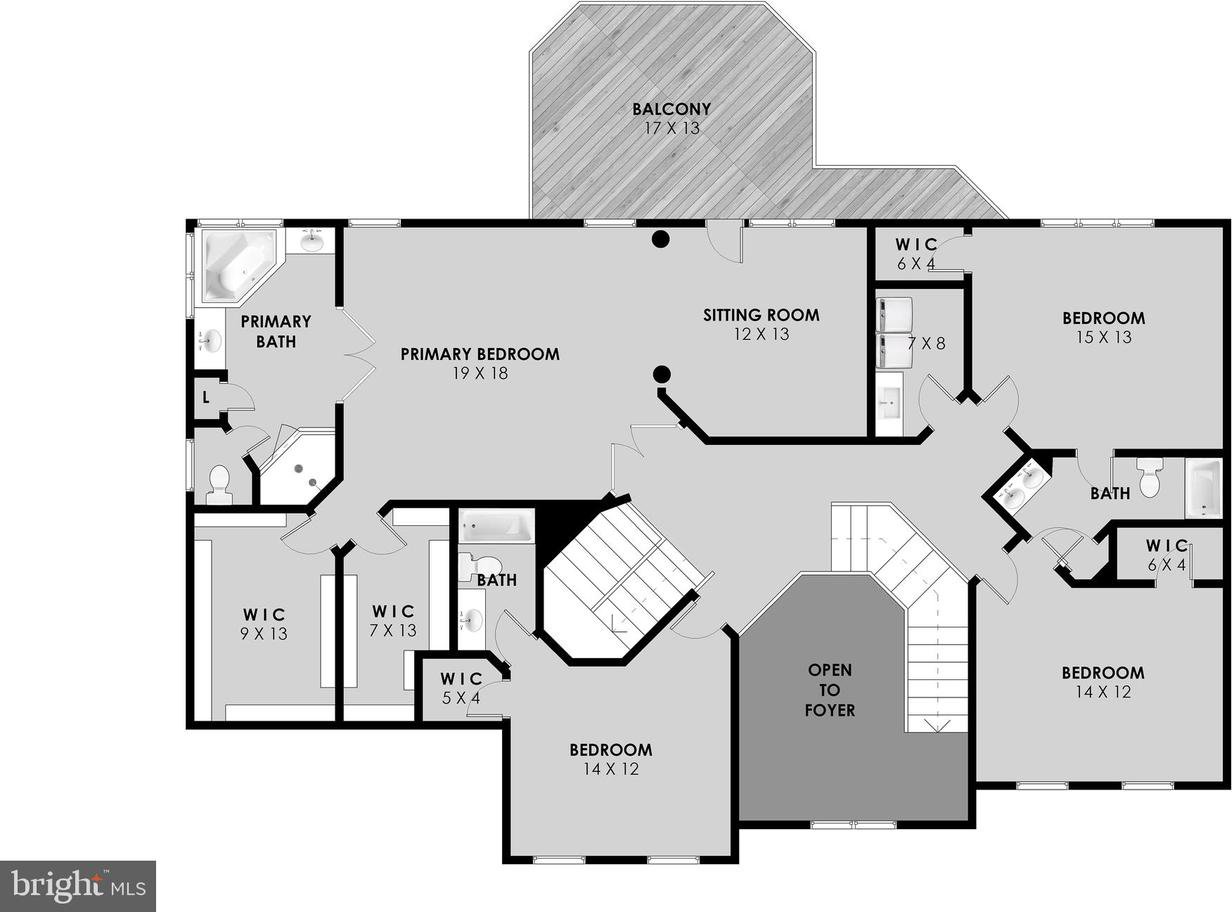
/u.realgeeks.media/novarealestatetoday/springhill/springhill_logo.gif)