3101 Buccaneer Court Unit #102, Fairfax, VA 22031
- $305,000
- 3
- BD
- 2
- BA
- 1,417
- SqFt
- Sold Price
- $305,000
- List Price
- $299,900
- Closing Date
- Nov 22, 2022
- Days on Market
- 9
- Status
- CLOSED
- MLS#
- VAFX2094064
- Bedrooms
- 3
- Bathrooms
- 2
- Full Baths
- 2
- Living Area
- 1,417
- Style
- Other
- Year Built
- 1973
- County
- Fairfax
- School District
- Fairfax County Public Schools
Property Description
RARE, 3 bedroom unit tucked away in the Hawthorne Village community. This meticulously maintained home offers over 1,400 square feet of living space and backs to common area. The foyer greets you with wood flooring, and flows into the large living room. The sliding glass doors open to the balcony, allowing tons of natural light to fill the space. The open layout rolls into the formal dining room with a new, updated chandelier. Kitchen has been upgraded with quality cabinets and granite counters, and offers space for a breakfast table. Spacious primary bedroom has a large walk-in closet and private ensuite bath. Two secondary bedrooms provide space for home office and guests. Convenient, in-unit full-size washer and dryer! Freshly painted throughout with new carpets and updated light fixtures. Ideally located moments to schools, Q-bus and Vienna Metro station, as well as major commuter routes I-66, I-50, and I-29. Tons of options for dining, shopping, and recreation! Hawthorne Village offers a common area with trails, picnic area and a pool. Condo fees include water, heat and air conditioning.
Additional Information
- Subdivision
- Hawthorne Village
- Building Name
- Hawthorne Village
- Taxes
- $3238
- Condo Fee
- $626
- Interior Features
- Window Treatments, Carpet, Dining Area, Entry Level Bedroom, Kitchen - Table Space, Pantry, Primary Bath(s), Tub Shower, Walk-in Closet(s)
- Amenities
- Pool - Outdoor
- School District
- Fairfax County Public Schools
- Elementary School
- Mosaic
- Middle School
- Thoreau
- High School
- Oakton
- Flooring
- Carpet, Ceramic Tile, Wood
- Community Amenities
- Pool - Outdoor
- View
- Courtyard
- Heating
- Heat Pump(s), Convector
- Heating Fuel
- Electric
- Cooling
- Central A/C
- Water
- Public
- Sewer
- Public Sewer
- Room Level
- Living Room: Main, Dining Room: Main, Kitchen: Main, Primary Bedroom: Main, Bedroom 2: Main, Bedroom 3: Main, Primary Bathroom: Main, Full Bath: Main
Mortgage Calculator
Listing courtesy of EXP Realty, LLC. Contact: 866-825-7169
Selling Office: .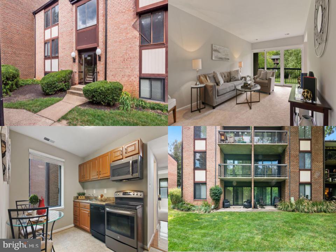
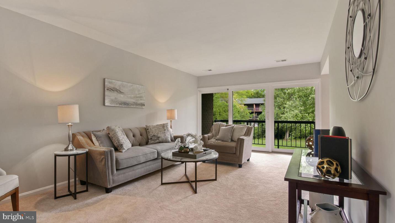
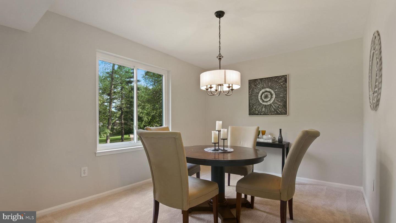
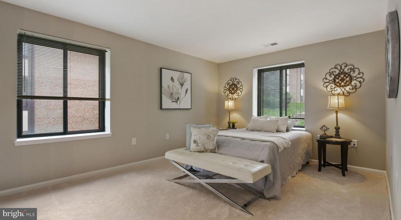
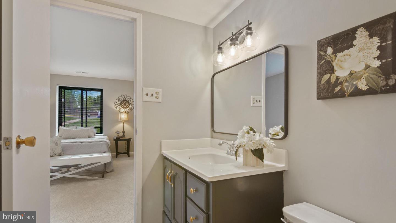
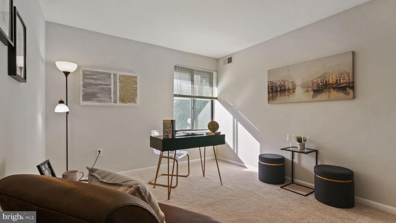
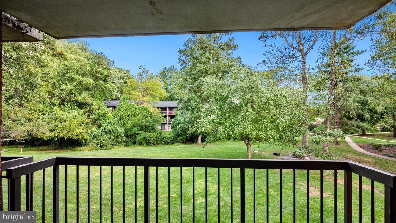
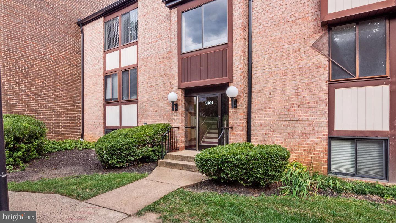
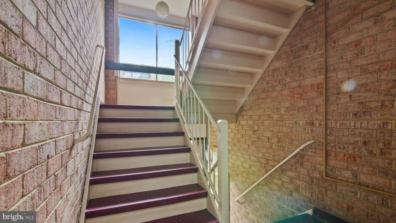
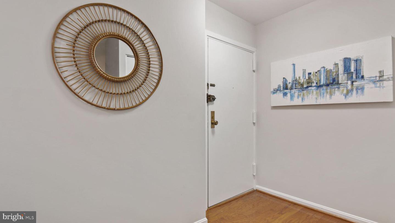
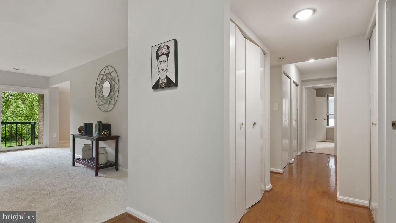
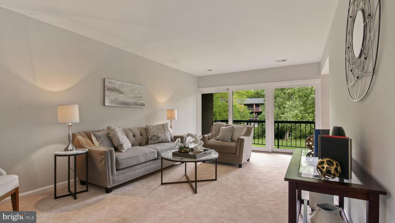

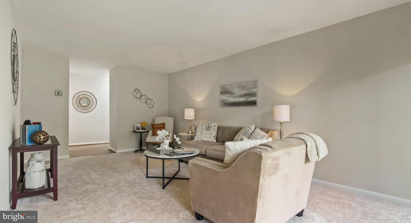
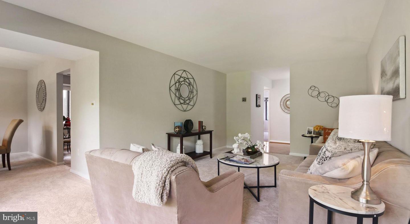
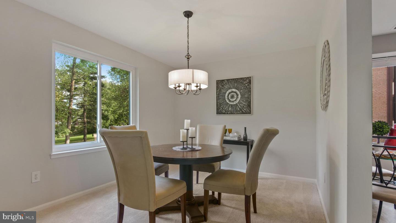
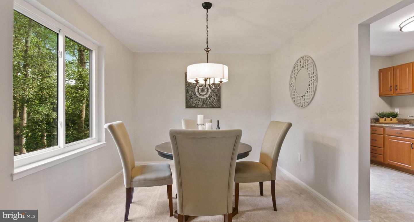
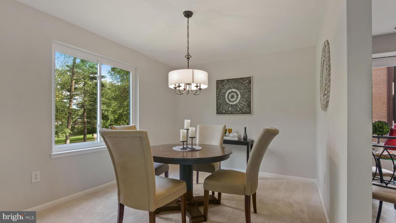
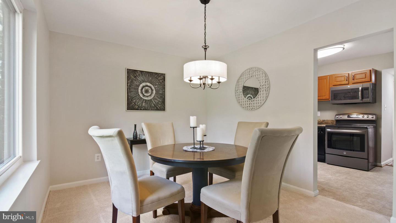
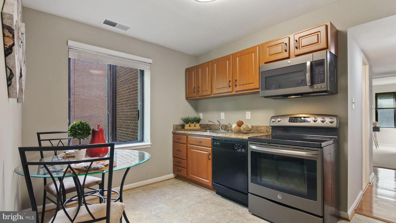

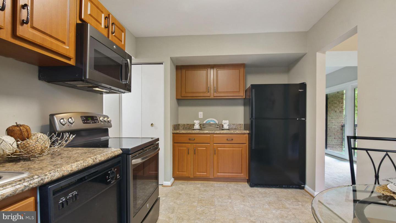
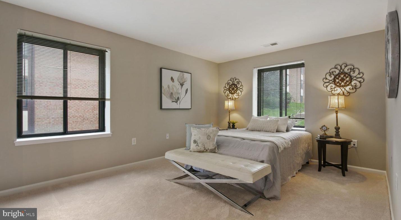
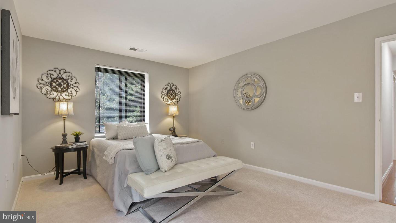
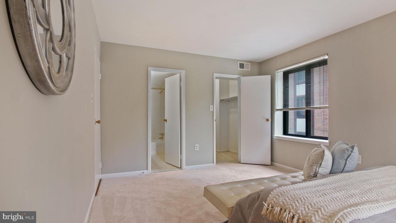
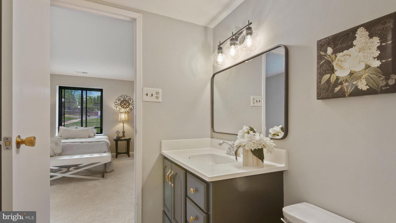
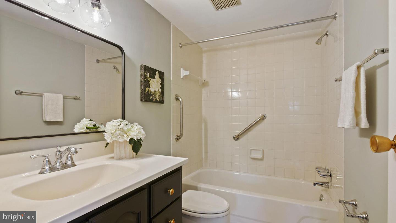
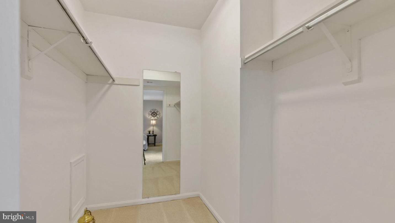
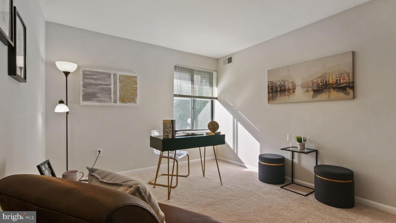
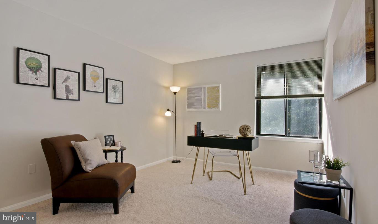
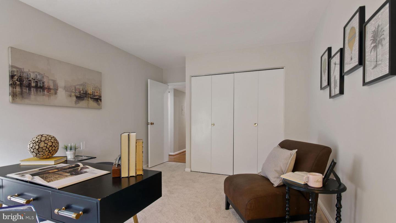
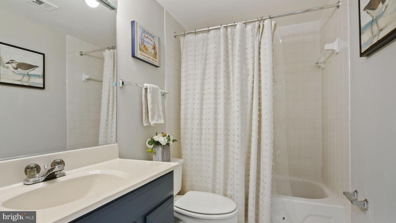
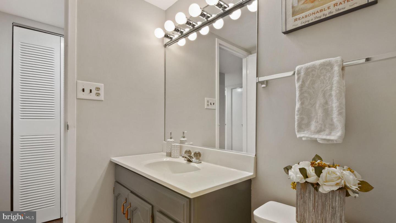
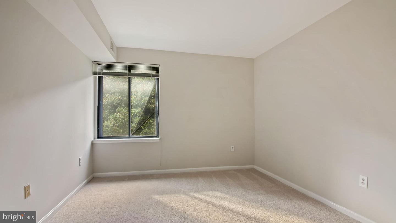
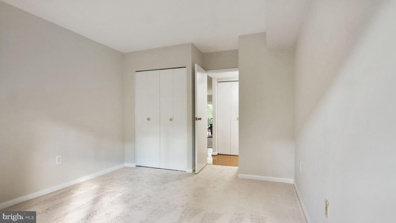
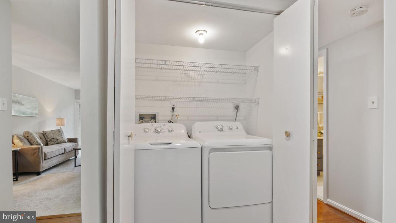
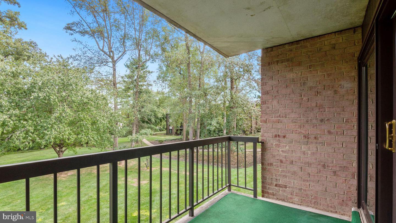
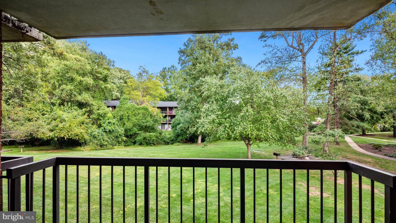
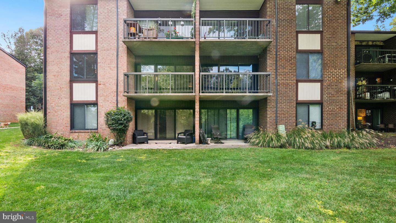
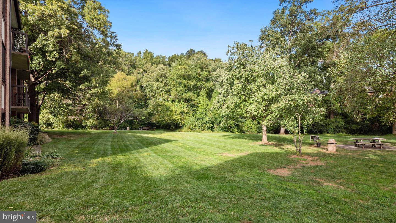
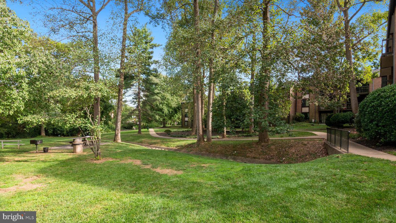
/u.realgeeks.media/novarealestatetoday/springhill/springhill_logo.gif)