9532 Burning Branch Road, Burke, VA 22015
- $645,000
- 3
- BD
- 3
- BA
- 1,407
- SqFt
- Sold Price
- $645,000
- List Price
- $675,000
- Closing Date
- Nov 08, 2022
- Days on Market
- 35
- Status
- CLOSED
- MLS#
- VAFX2095842
- Bedrooms
- 3
- Bathrooms
- 3
- Full Baths
- 2
- Half Baths
- 1
- Living Area
- 1,407
- Lot Size (Acres)
- 0.28
- Style
- Split Foyer
- Year Built
- 1978
- County
- Fairfax
- School District
- Fairfax County Public Schools
Property Description
Welcome Home! Nestled in the heart of Burke in the Lake Braddock area, this beautiful two level, three bedroom home with oversized two car garage on a spacious .28 acre lot awaits your arrival. The homeowner is a Master Carpenter and you will love the upgraded trim & moldings throughout. New windows throughout replaced this year with a lifetime warranty to transfer to new owners. Also new paint & carpet throughout with remodeled bathrooms. Roof Is 3 years old, newer water heater. All the work has been done for you! Great open natural light-filled floor plan welcomes you in. Spacious living room opens to kitchen & dining area with new hardwood flooring, new microwave, refrigerator, & dishwasher replaced in 2020. Lots of kitchen counter space & cabinets perfect for easy cooking. Adjoining dining room offers plenty of space for family gatherings. Covered screen porch for additional outdoor space to entertain & enjoy just off the kitchen/dining area. Perfect for those cookouts or just to sit & relax. Master Suite has full bath & large walk-in closet. Two additional bedrooms & a full bath complete the main level. Lower level offers additional living space with family room with wood-burning fireplace, perfect for those cool days. Laundry Room & Half Bath with Walk Out to oversized 2 car garage offers unlimited uses for the finished lower level space. Paved driveway with lots of off-street parking. Great large lot, nicely landscaped with a fenced backyard perfect for little kids or pets. Pipe stem location offers less traffic to this already perfect location.
Additional Information
- Subdivision
- Cardinal Glen
- Taxes
- $7206
- Interior Features
- Combination Kitchen/Dining, Floor Plan - Open, Kitchen - Gourmet, Recessed Lighting, Walk-in Closet(s), Wood Floors
- School District
- Fairfax County Public Schools
- Fireplaces
- 1
- Flooring
- Carpet
- Garage
- Yes
- Garage Spaces
- 2
- Heating
- Heat Pump(s)
- Heating Fuel
- Natural Gas
- Cooling
- Ceiling Fan(s), Central A/C
- Water
- Public
- Sewer
- Public Sewer
- Basement
- Yes
Mortgage Calculator
Listing courtesy of RE/MAX Real Estate Connections. Contact: (540) 635-4900
Selling Office: .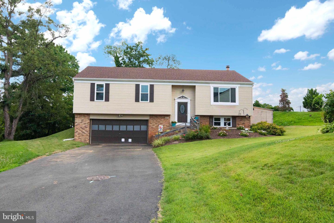
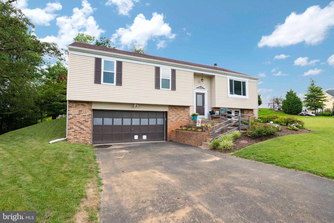
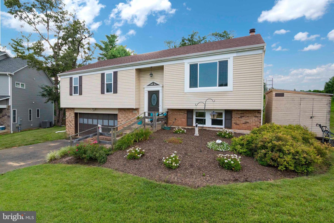
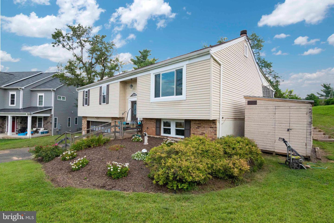
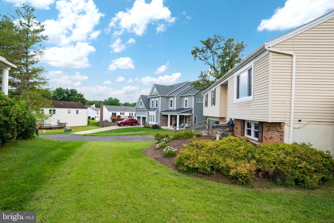
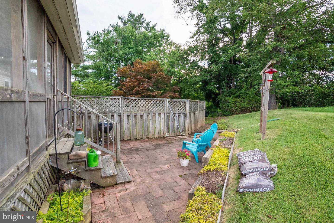
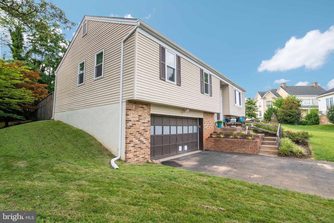
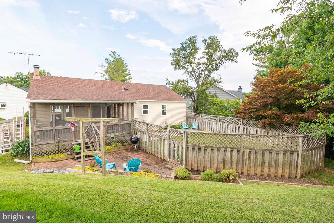
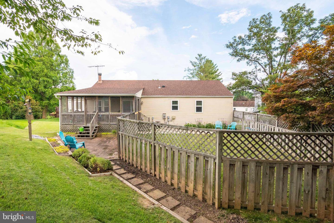
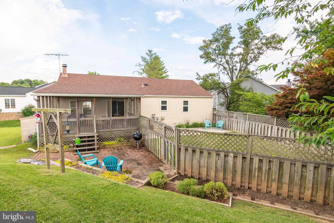
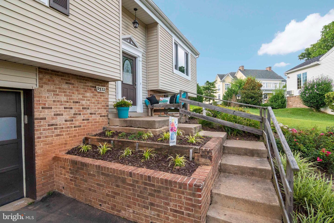
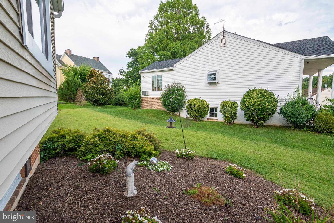
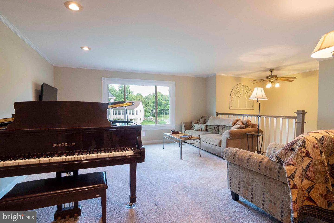
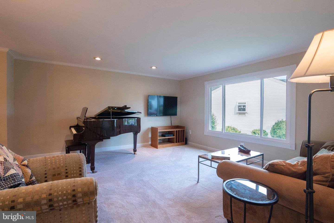
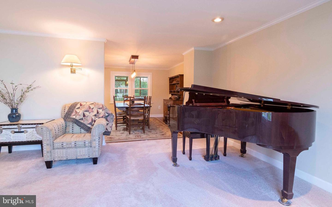
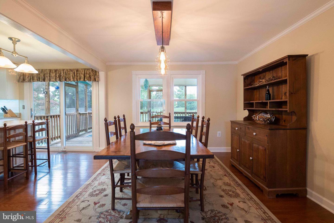
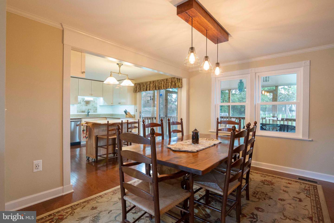
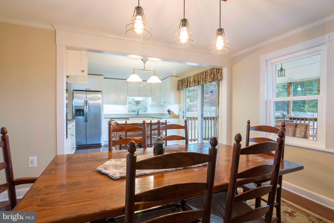
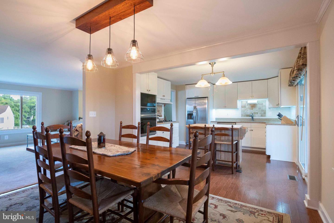
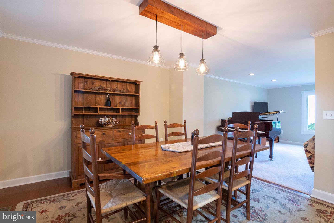
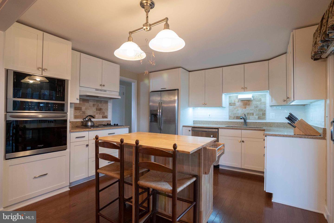
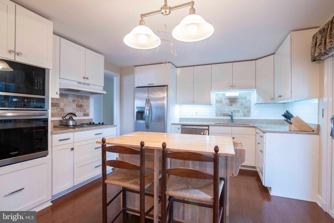
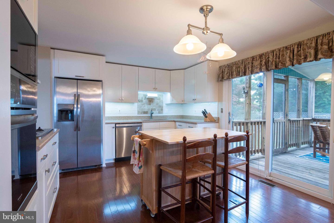
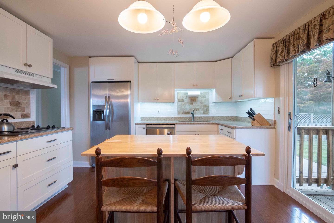
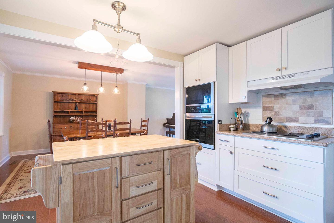
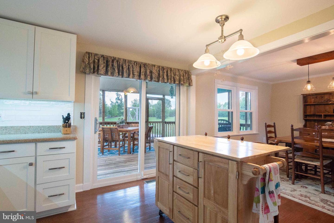
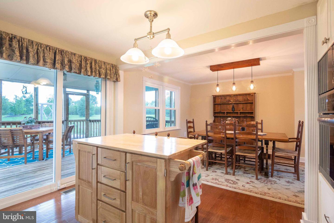
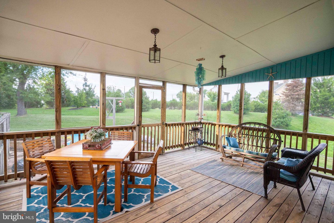
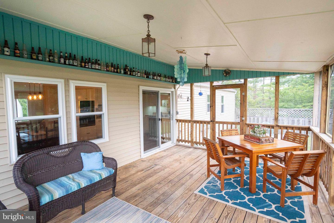
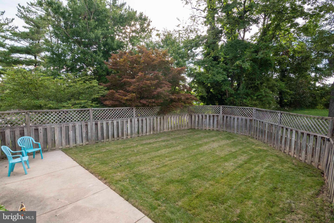
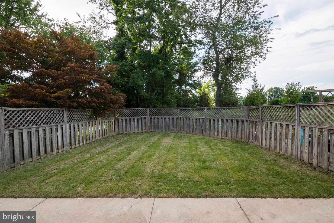
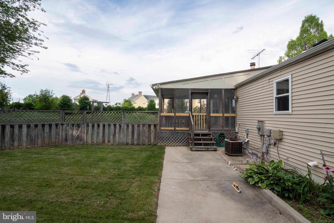
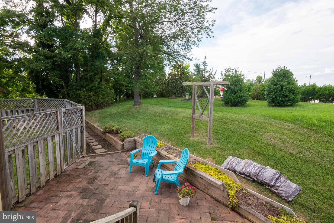
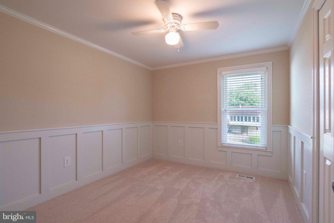
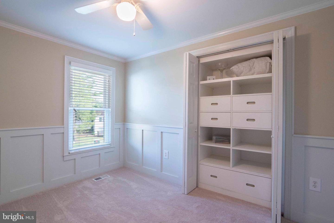
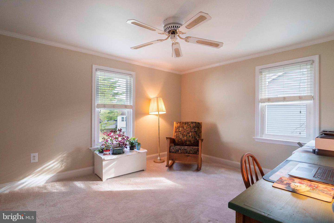
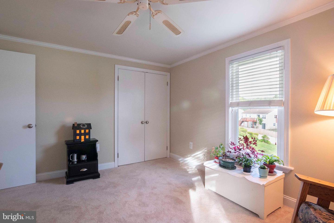
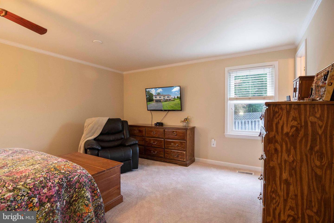
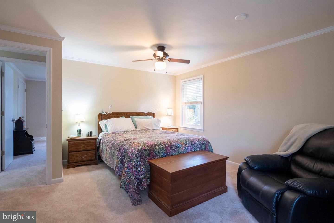
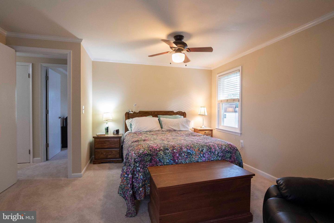
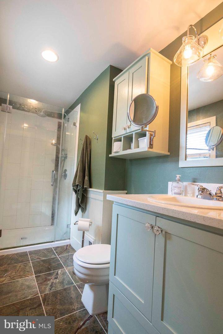
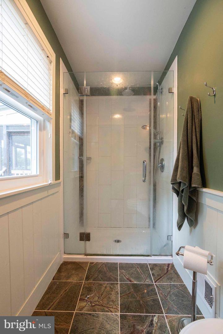
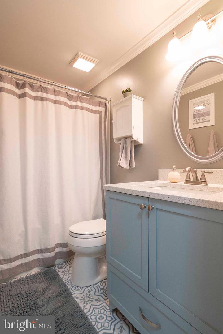
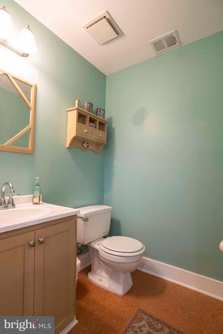
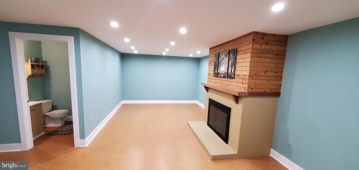
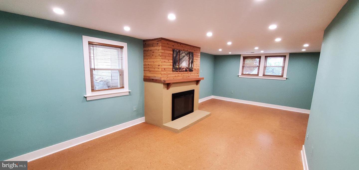
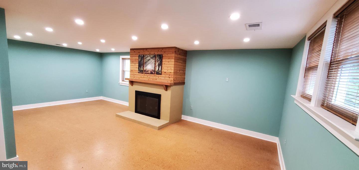
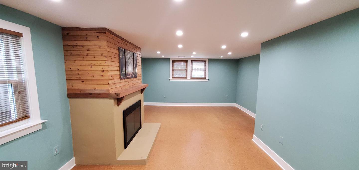
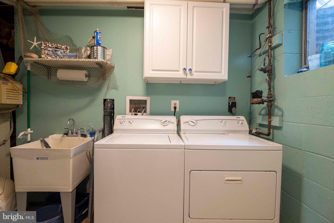
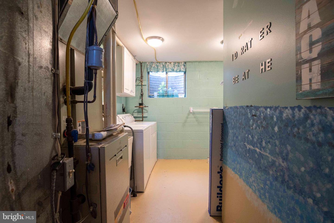
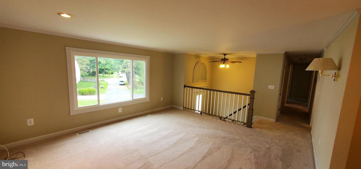
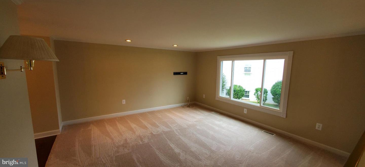
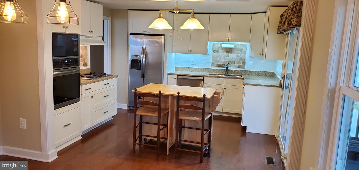
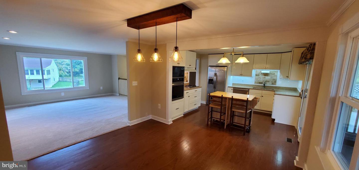
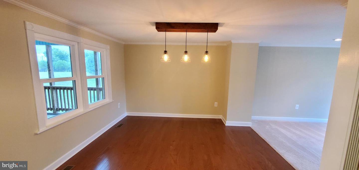
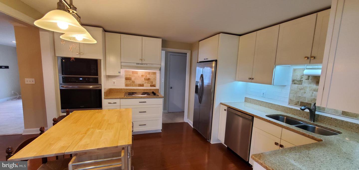
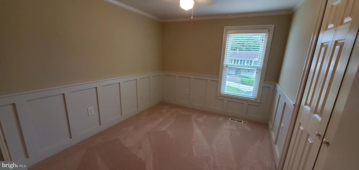
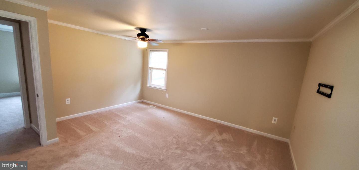
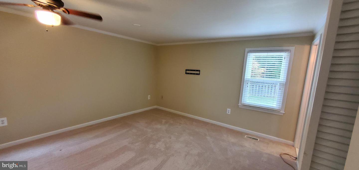
/u.realgeeks.media/novarealestatetoday/springhill/springhill_logo.gif)