12520 Sweet Leaf Terrace, Fairfax, VA 22033
- $610,000
- 3
- BD
- 4
- BA
- 1,584
- SqFt
- Sold Price
- $610,000
- List Price
- $620,000
- Closing Date
- Oct 28, 2022
- Days on Market
- 8
- Status
- CLOSED
- MLS#
- VAFX2096320
- Bedrooms
- 3
- Bathrooms
- 4
- Full Baths
- 3
- Half Baths
- 1
- Living Area
- 1,584
- Lot Size (Acres)
- 0.04
- Style
- Colonial
- Year Built
- 1985
- County
- Fairfax
- School District
- Fairfax County Public Schools
Property Description
This is a gem of a property with incredible updates you just won't be able to resist. A chef's dream kitchen awaits you! Updated in 2018 with contemporary style cabinets, quartz counters, a 6 burner Bluestar gas range, Bosch wall oven, dishwasher, refrigerator, and microwave! The French doors lead to the 2020 Trex deck complete with aluminum balusters overlooking the wooded common area. The living room and dining room have hardwood floors and recessed lighting. The main level powder room is cute as can be, updated in 2020. Maximize storage with Elfa shelving in the coat closet and all bedroom closets. Upstairs the primary bedroom boasts vaulted ceilings, an en-suite bathroom, and a walk-in closet. Hardwoods run through the upper hallway and secondary bedrooms. The Recreation room is centered with a gas-log fireplace, recessed lighting, and walk-out to the paver patio and fenced rear yard. There is a full bathroom updated with LVP flooring, a workshop, and laundry room! Zoned for top FCPS: Navy ES, Franklin MS, Oakton HS. Close to 50, 66, 28, and FxCo Pkwy.
Additional Information
- Subdivision
- Fair Woods
- Taxes
- $6034
- HOA Fee
- $96
- HOA Frequency
- Monthly
- Interior Features
- Attic, Built-Ins, Carpet, Ceiling Fan(s), Combination Dining/Living, Floor Plan - Traditional, Kitchen - Eat-In, Kitchen - Gourmet, Kitchen - Table Space, Pantry, Primary Bath(s), Recessed Lighting, Skylight(s), Stall Shower, Tub Shower, Upgraded Countertops, Walk-in Closet(s), Wood Floors
- Amenities
- Tennis Courts, Tot Lots/Playground, Common Grounds, Pool Mem Avail
- School District
- Fairfax County Public Schools
- Elementary School
- Navy
- Middle School
- Franklin
- High School
- Oakton
- Fireplaces
- 1
- Fireplace Description
- Brick, Fireplace - Glass Doors, Gas/Propane, Mantel(s)
- Flooring
- Hardwood, Carpet, Luxury Vinyl Plank
- Community Amenities
- Tennis Courts, Tot Lots/Playground, Common Grounds, Pool Mem Avail
- View
- Trees/Woods
- Heating
- Forced Air, Central, Programmable Thermostat
- Heating Fuel
- Natural Gas
- Cooling
- Central A/C, Ceiling Fan(s), Programmable Thermostat
- Roof
- Asphalt, Shingle
- Water
- Public
- Sewer
- Public Sewer
- Room Level
- Primary Bedroom: Upper 1, Primary Bathroom: Upper 1, Bedroom 2: Upper 1, Bedroom 3: Upper 1, Full Bath: Upper 1, Living Room: Main, Dining Room: Main, Kitchen: Main, Half Bath: Main, Recreation Room: Lower 1, Full Bath: Lower 1, Workshop: Lower 1, Laundry: Lower 1
- Basement
- Yes
Mortgage Calculator
Listing courtesy of Century 21 Redwood Realty. Contact: (703) 359-7800
Selling Office: .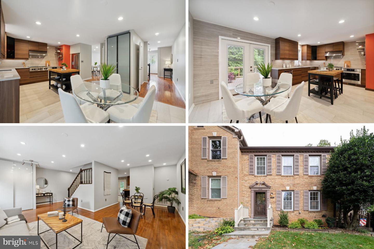
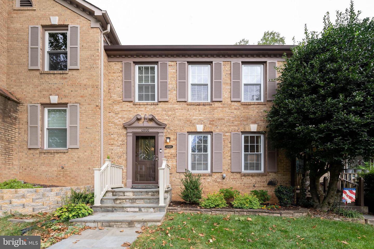
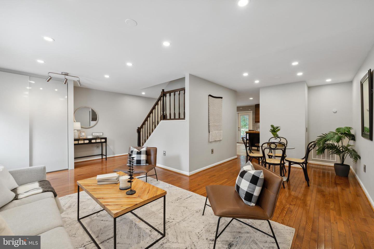
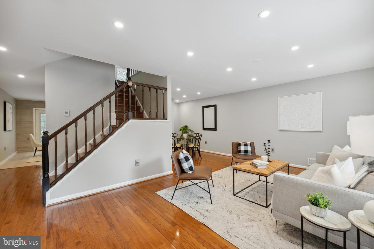
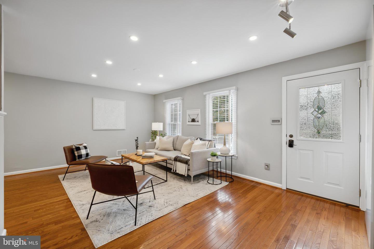
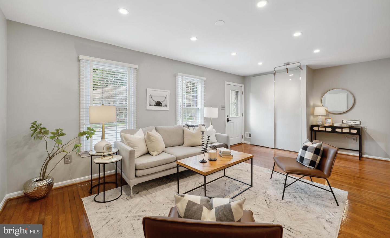
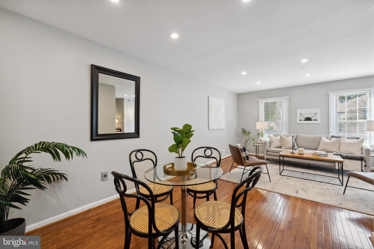
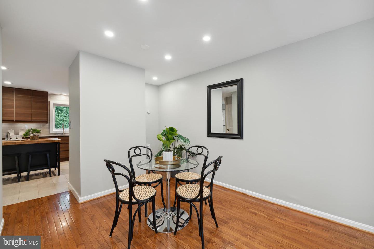
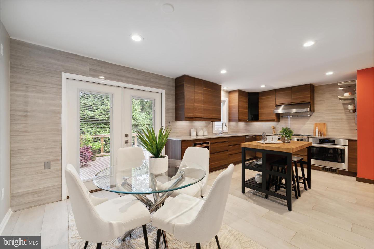
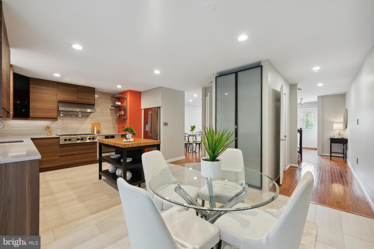
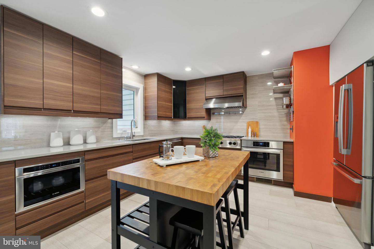
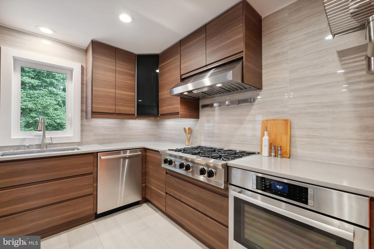
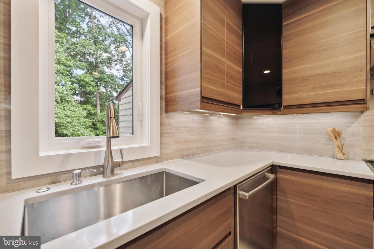
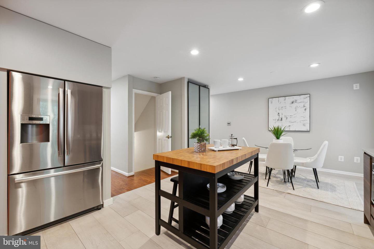
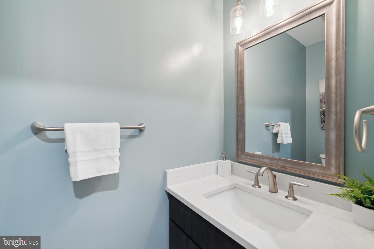
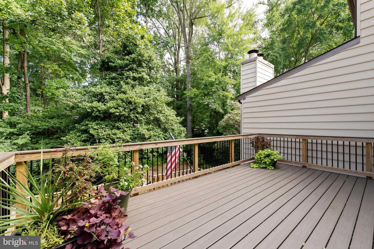
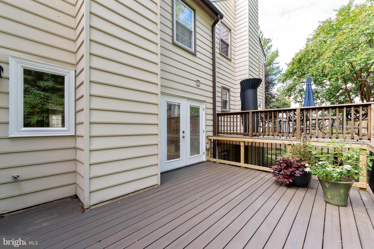
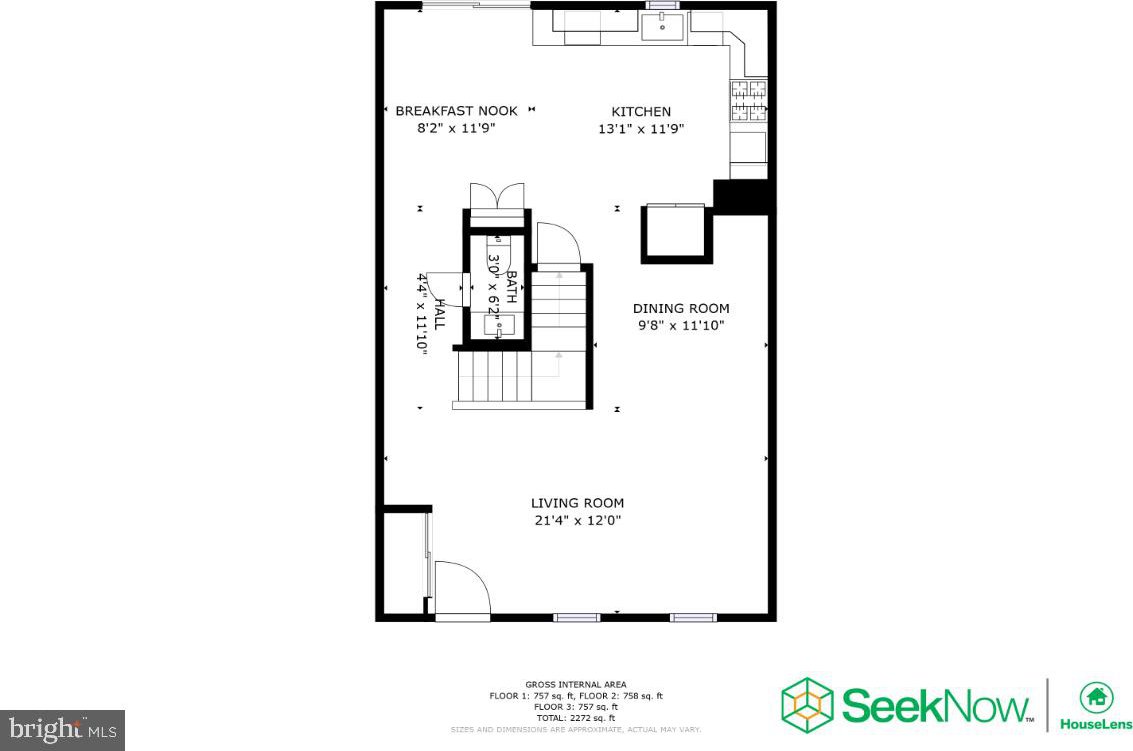
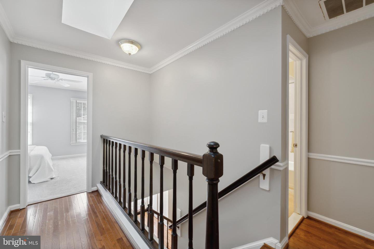
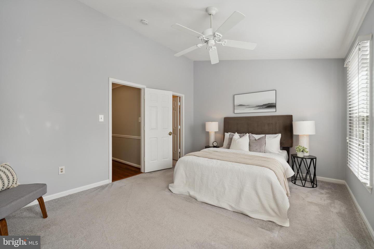
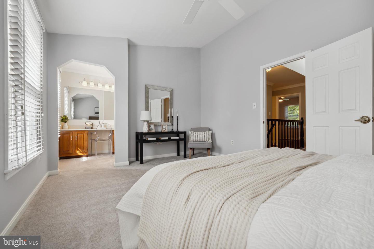
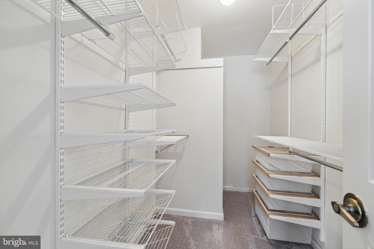
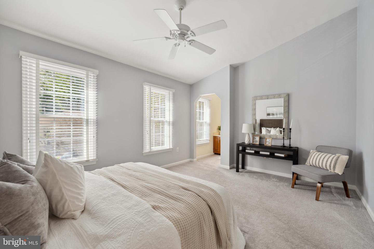
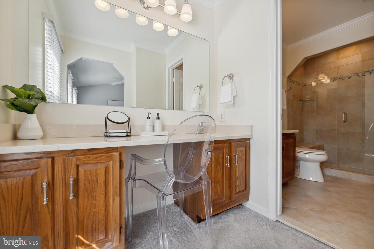
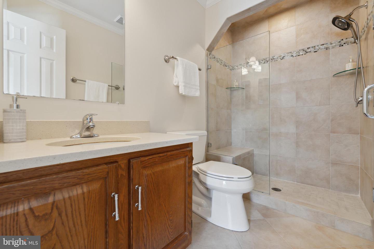
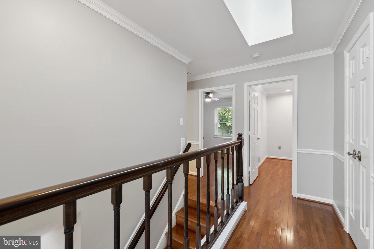
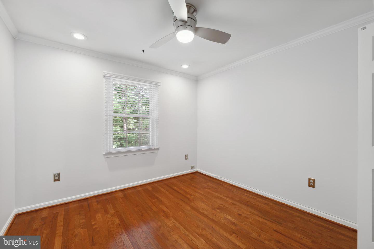
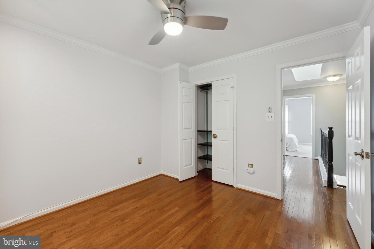
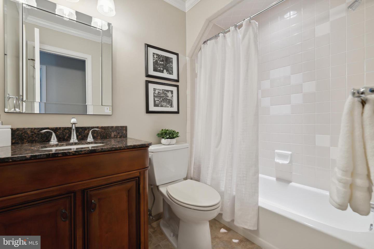
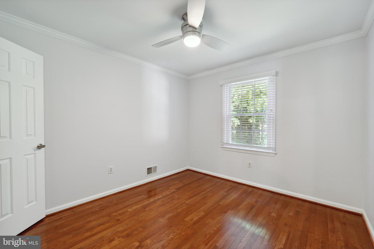
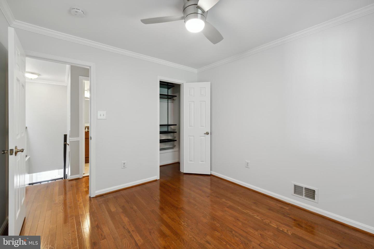
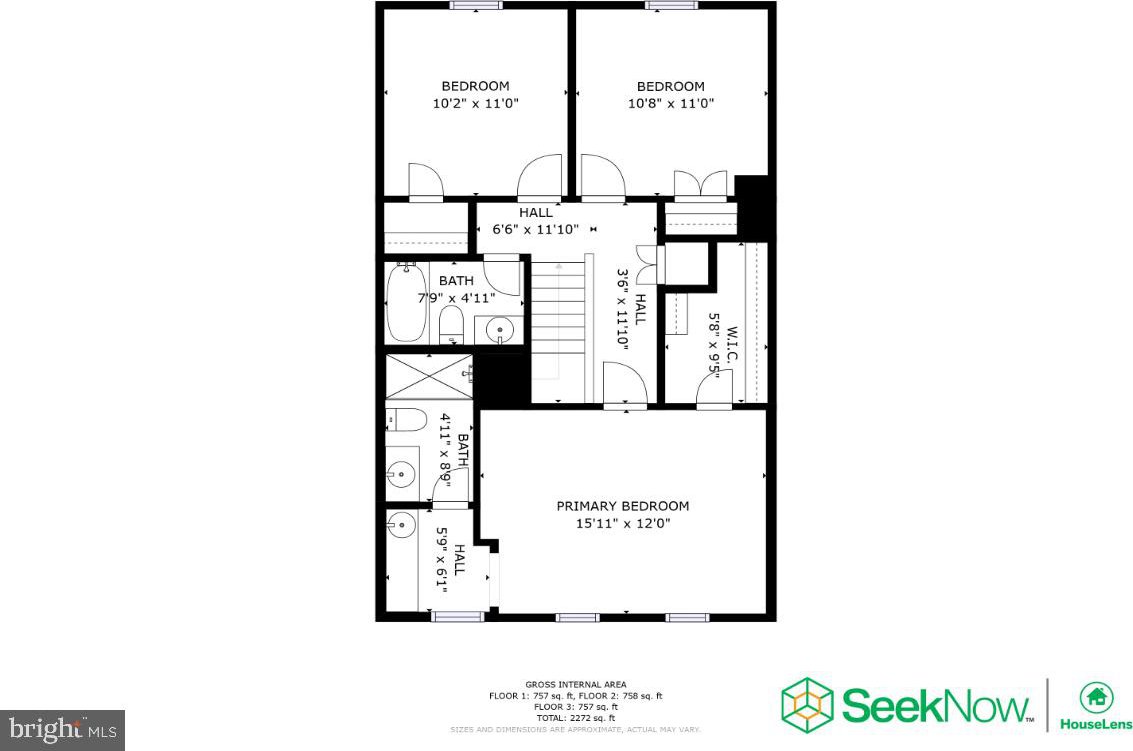
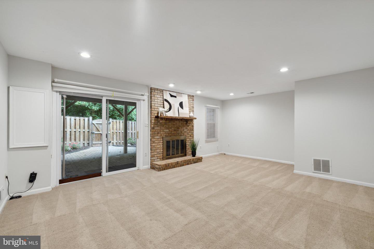
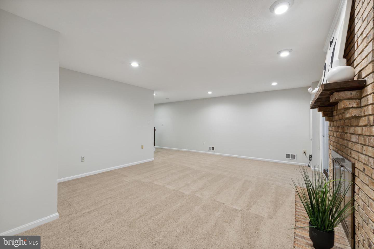
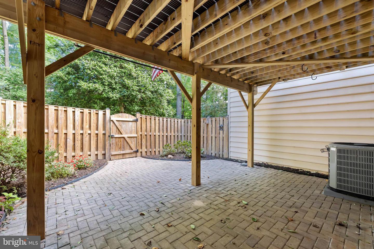
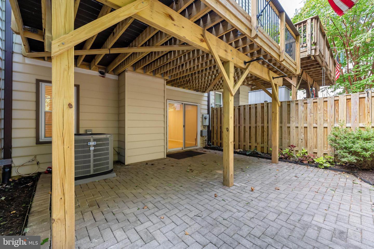
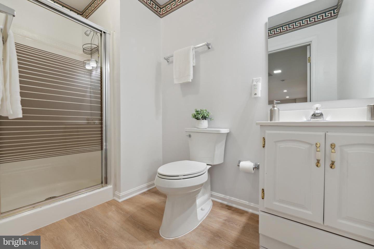
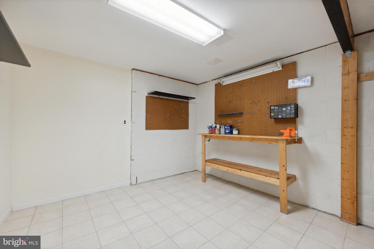
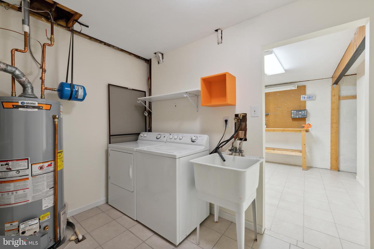
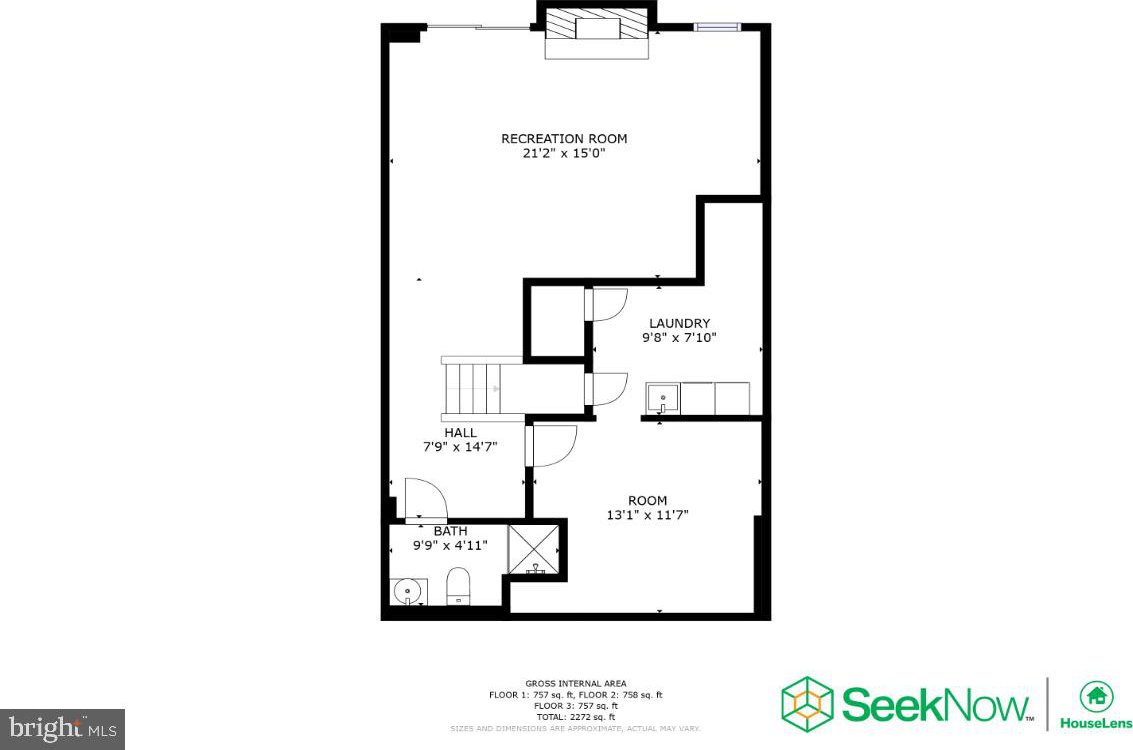
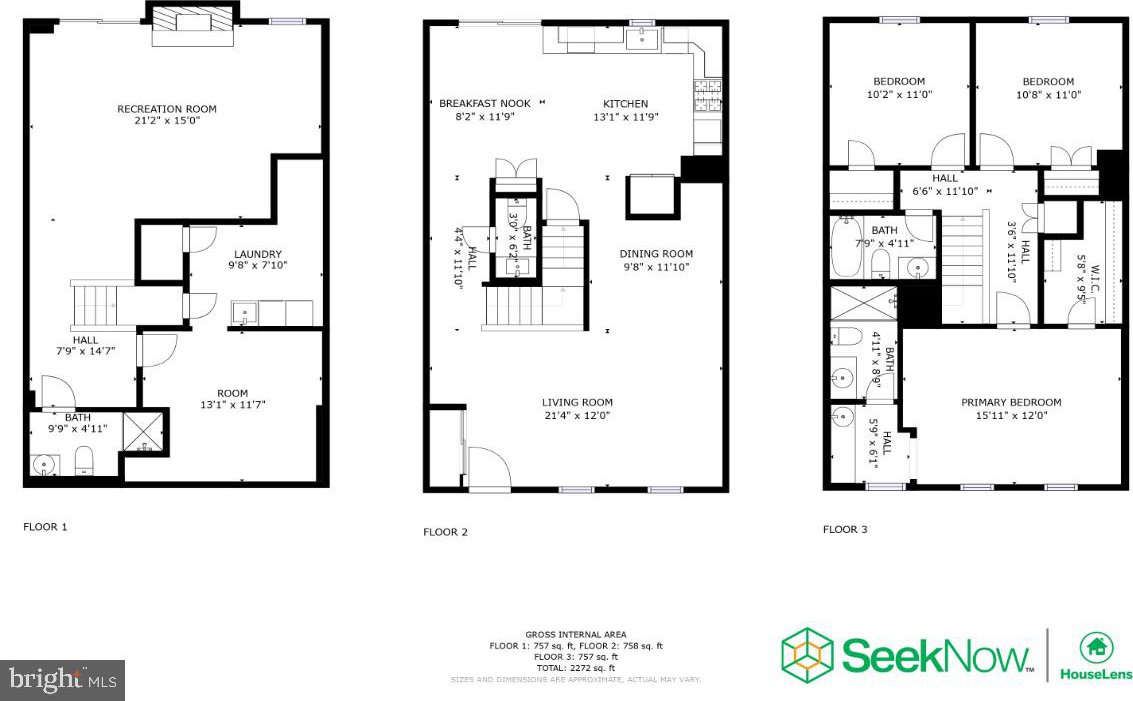
/u.realgeeks.media/novarealestatetoday/springhill/springhill_logo.gif)