4330 Alta Vista Drive, Fairfax, VA 22030
- $645,000
- 4
- BD
- 3
- BA
- 1,208
- SqFt
- Sold Price
- $645,000
- List Price
- $650,000
- Closing Date
- Oct 31, 2022
- Days on Market
- 8
- Status
- CLOSED
- MLS#
- VAFX2096620
- Bedrooms
- 4
- Bathrooms
- 3
- Full Baths
- 2
- Half Baths
- 1
- Living Area
- 1,208
- Lot Size (Acres)
- 0.24
- Style
- Split Level
- Year Built
- 1960
- County
- Fairfax
- School District
- Fairfax County Public Schools
Property Description
Delightful 4 bedroom, 2.5 bath split level, tucked away in a lovely neighborhood in Fairfax Villa. 1,600 sqft of pure, natural beauty! Gleaming hardwood floors on the main and upper levels. The gourmet kitchen features an updated dishwasher, beautiful tile backsplash, granite counters, stainless steel appliances and a large window showing off all the views that the backyard has to offer. Not only is the living room spacious, but it has a huge bay window that brings in a ton of natural lighting. You can access the deck from the dining room. Head upstairs where you will find all 4 bedrooms. The master comes with a private half bath and walk-in closet. All of the bathrooms and 2 of the bedrooms has been freshly painted. All the closets have organization systems. The inviting lower level includes a rec room with a brick wood burning fireplace, recessed lighting, newly painted built-in bookshelves and a full bath. Super nice fully fenced backyard with a deck and lots of trees. One of the biggest updates on this home was that a 2 car driveway was added. New hot water heater and new washer/dryer. Fairfax Villa is a NO HOA friendly community. Amazing location and close to major commuter routes like I-66, 123 and 236. Located near Vienna Metro, GMU, Burke Center and many shops and restaurants. Walking distance to the Elementary School and the private community pool. The Villa Aquatic Club (villaaquatic.com) is a pool located right in the neighborhood that you can choose to join from anywhere between $200-$525 per year. There's also a 60 acre wooded park located right in the Villa, which is truly an oasis!
Additional Information
- Subdivision
- Fairfax Villa
- Taxes
- $7054
- Interior Features
- Ceiling Fan(s), Window Treatments, Wood Floors, Upgraded Countertops, Walk-in Closet(s), Built-Ins, Dining Area, Crown Moldings, Recessed Lighting, Carpet
- School District
- Fairfax County Public Schools
- Elementary School
- Fairfax Villa
- Middle School
- Frost
- High School
- Woodson
- Fireplaces
- 1
- Fireplace Description
- Wood
- Heating
- Forced Air
- Heating Fuel
- Natural Gas
- Cooling
- Central A/C
- Water
- Public
- Sewer
- Public Sewer
- Room Level
- Primary Bedroom: Upper 1, Bedroom 2: Upper 1, Bedroom 3: Upper 1, Bedroom 4: Upper 1, Living Room: Main, Kitchen: Main, Dining Room: Main, Recreation Room: Lower 1
- Basement
- Yes
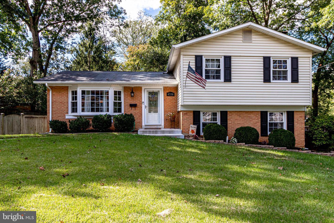
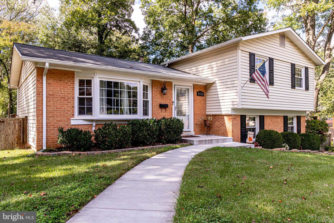

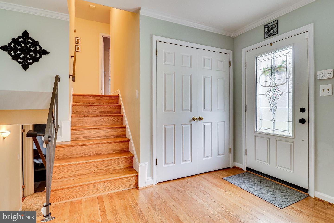
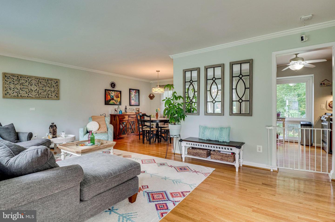
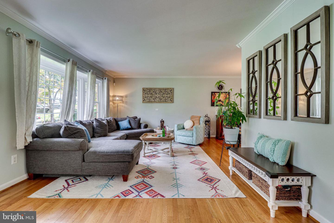
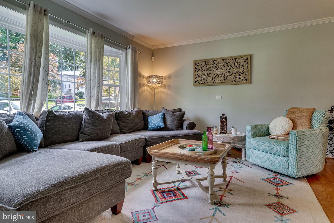
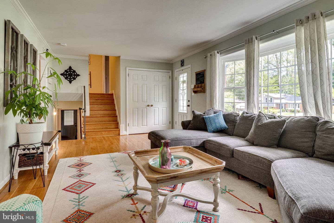
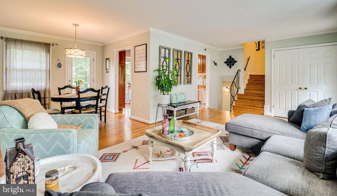
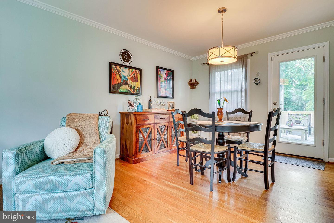
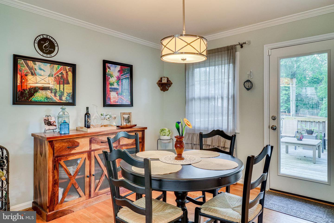
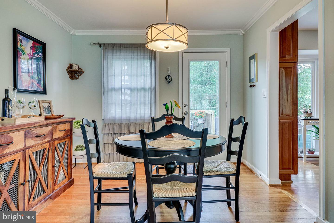
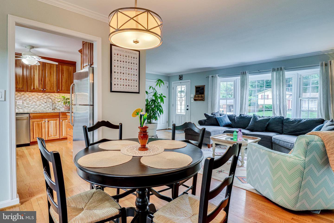
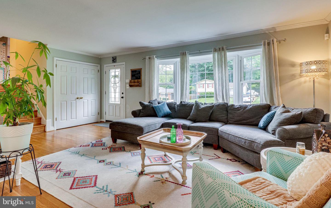
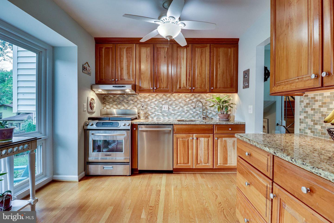
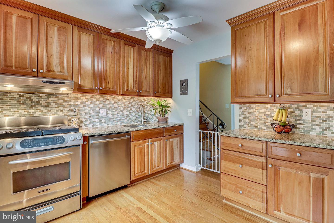
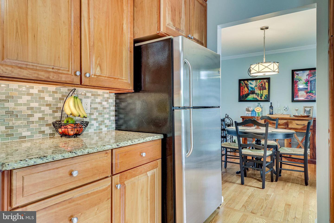
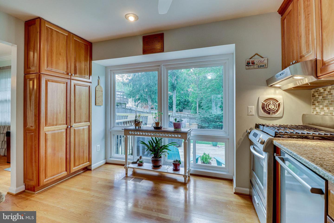
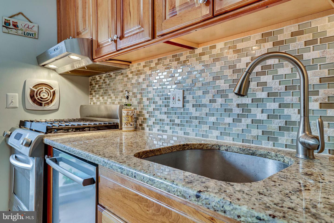
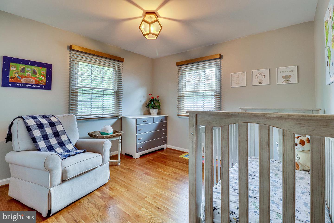
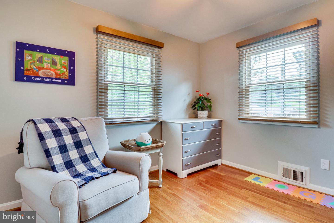
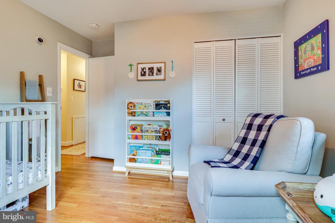
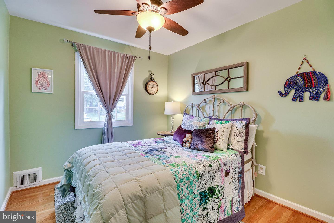
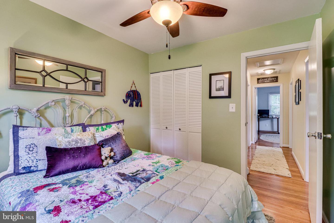
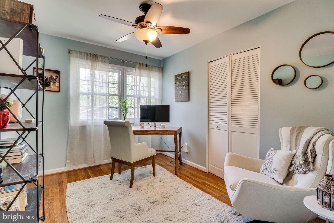
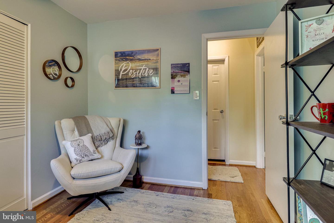
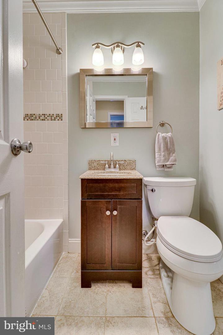
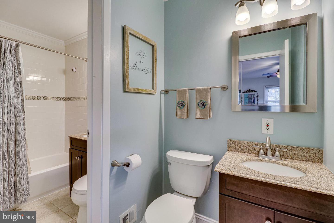
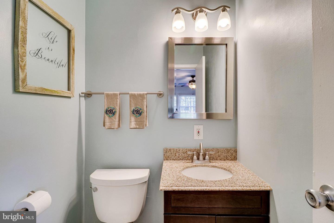
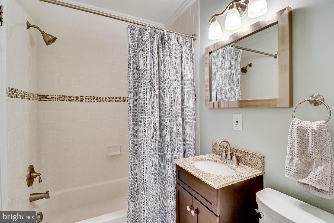
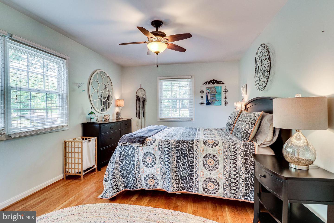
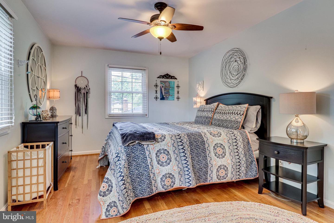
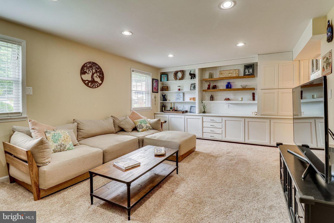
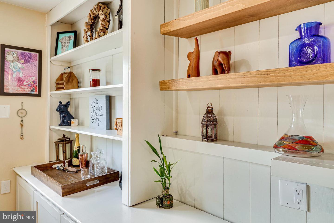
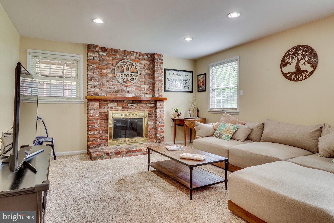
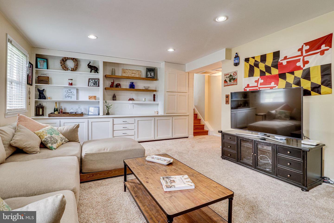
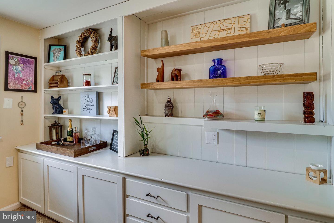
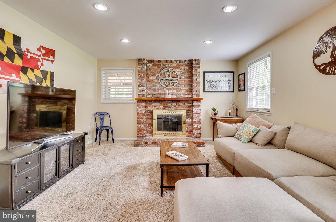
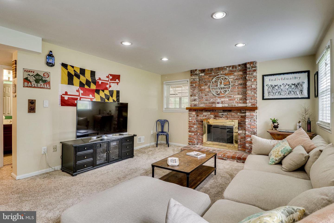
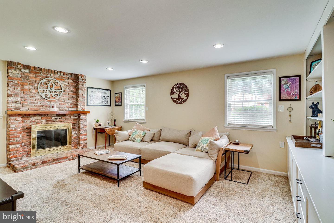
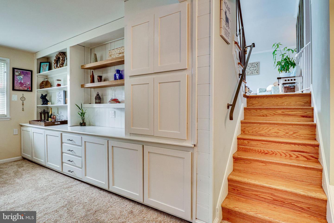

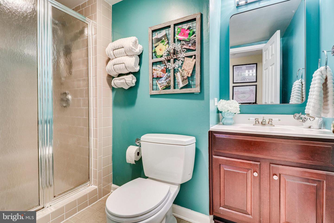
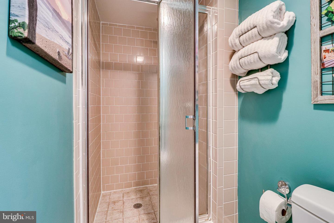
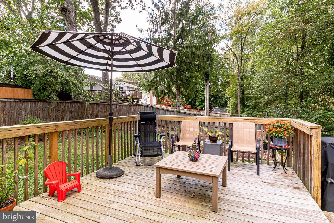
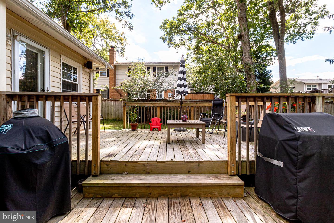
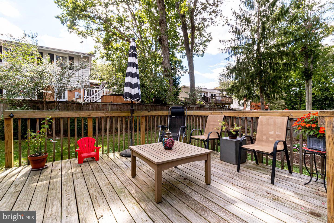
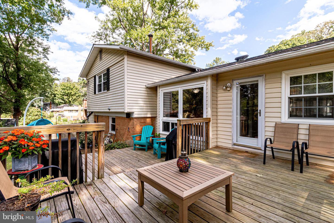
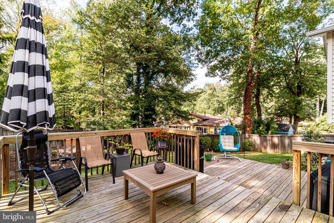
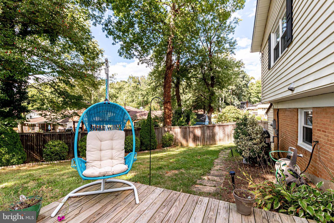
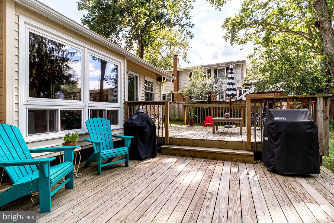
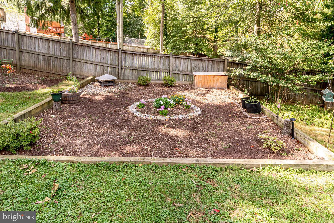
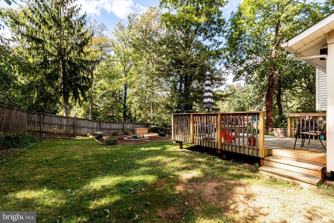
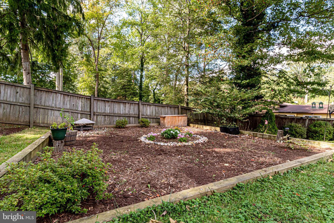
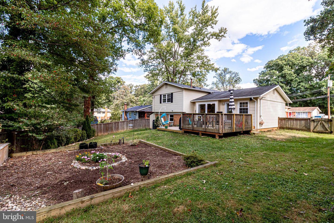
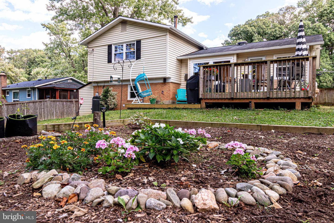
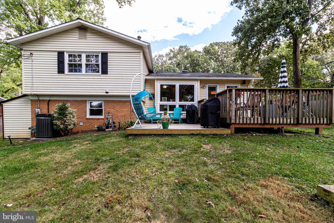
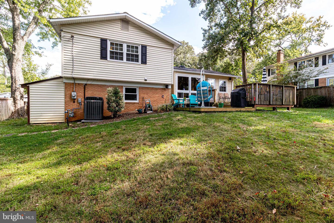
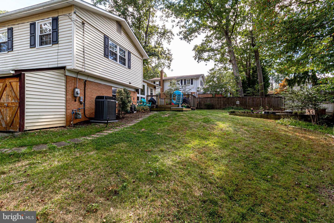
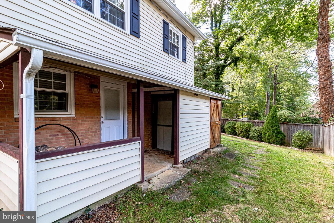
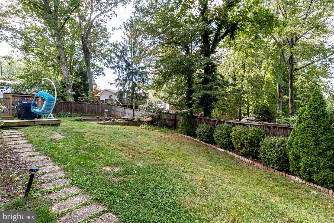
/u.realgeeks.media/novarealestatetoday/springhill/springhill_logo.gif)