12719 Laurel Grove Way, Fairfax, VA 22033
- $1,673,000
- 4
- BD
- 5
- BA
- 4,290
- SqFt
- Sold Price
- $1,673,000
- List Price
- $1,679,000
- Closing Date
- Nov 02, 2022
- Days on Market
- 6
- Status
- CLOSED
- MLS#
- VAFX2096702
- Bedrooms
- 4
- Bathrooms
- 5
- Full Baths
- 4
- Half Baths
- 1
- Living Area
- 4,290
- Lot Size (Acres)
- 0.89
- Style
- Colonial
- Year Built
- 1999
- County
- Fairfax
- School District
- Fairfax County Public Schools
Property Description
Have you been waiting for just the right property? The one you thought didn't exist - your dream home on the perfect lot in coveted Oak Hill Estates. Your opportunity is finally here! Rarely do homes become available in this charming, tree-lined neighborhood which feeds to the highly desirable Navy/Franklin/Oakton pyramid. This quality built Winchester Belmont model offers timeless beauty and exceptional curb appeal with an inviting front porch that overlooks the cul-de-sac and offers views of the pond. Nature lovers will appreciate that the home is a designated Audubon at Home Wildlife Sanctuary and a Monarch Waystation. An outdoor enthusiasts paradise - the fully fenced, landscaped backyard offers an array of native plants and peaceful spaces for relaxing and enjoying the outdoors. Equally appealing are the light and bright indoor spaces. The flowing floorplan is ideal and features a gourmet kitchen that opens to a spacious family room with a cozy wood burning fireplace, vaulted ceilings and French doors leading to a spectacular screened deck overlooking the .89 acre flat lot. The main level also features dual staircases, an elegant living room with gas fireplace and dining room with bay window, a large library that is perfect for work-from-home, and a sun drenched solarium overlooking the pond. The upper level boasts the sought after 4 bedroom, 3 bath configuration including a wonderful primary suite with renovated bathroom and a huge walk-in closet with custom cabinetry. The walk out lower level is a fantastic recreational space with a billiards room, gym and in-law suite with full bath. French doors lead to the slate patio with hot tub, or if desired, the yard can accomodate a large pool. You will enjoy the privacy and walkability of Oak Hill Estates, an enclave of gracious homes sited on 3/4 acre+ lots, and all cul-de-sac streets offering the utmost in privacy yet with a warm, community feel. Prime location with easy access to major commuter routes (50, 66, 267), Dulles Airport, the Silver Line Metro, and minutes to shopping and restaurants at Reston Town Center and Fairfax Corner.
Additional Information
- Subdivision
- Oak Hill Estates
- Taxes
- $15214
- HOA Fee
- $100
- HOA Frequency
- Monthly
- Interior Features
- Additional Stairway, Breakfast Area, Built-Ins, Carpet, Ceiling Fan(s), Chair Railings, Curved Staircase, Crown Moldings, Double/Dual Staircase, Family Room Off Kitchen, Floor Plan - Open, Formal/Separate Dining Room, Kitchen - Eat-In, Kitchen - Island, Kitchen - Gourmet, Kitchen - Table Space, Pantry, Primary Bath(s), Recessed Lighting, Stall Shower, Tub Shower, Upgraded Countertops, Walk-in Closet(s), Wet/Dry Bar, Window Treatments, Wood Floors
- School District
- Fairfax County Public Schools
- Elementary School
- Navy
- Middle School
- Franklin
- High School
- Oakton
- Fireplaces
- 2
- Fireplace Description
- Mantel(s), Brick, Gas/Propane, Wood, Insert
- Flooring
- Carpet, Ceramic Tile, Hardwood, Partially Carpeted
- Garage
- Yes
- Garage Spaces
- 3
- Exterior Features
- Bump-outs, Exterior Lighting, Hot Tub, Extensive Hardscape
- View
- Pond, Garden/Lawn, Water
- Heating
- Forced Air
- Heating Fuel
- Natural Gas
- Cooling
- Central A/C
- Water
- Public
- Sewer
- Public Sewer
- Basement
- Yes
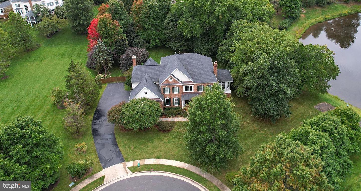
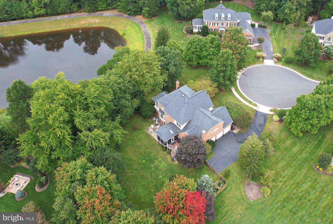
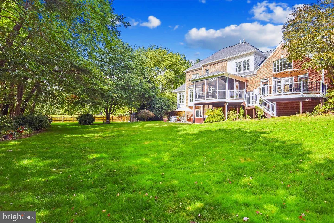
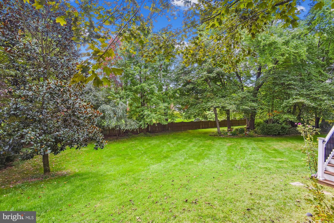
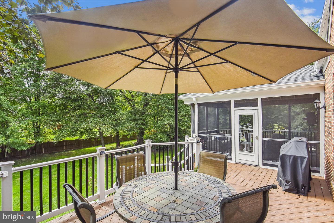
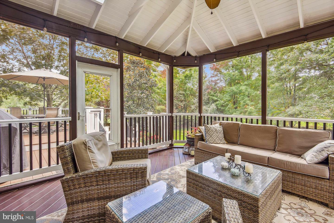
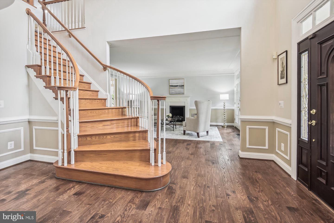
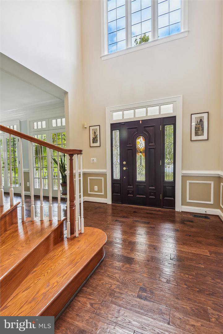
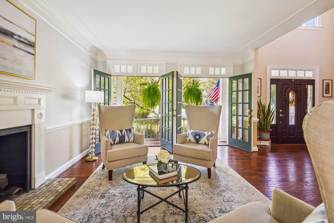
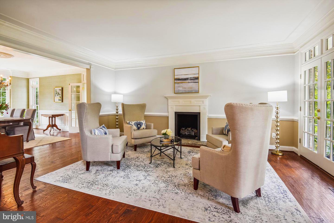
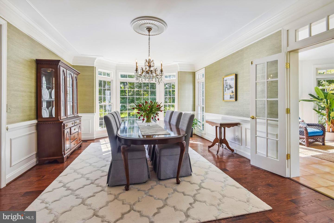
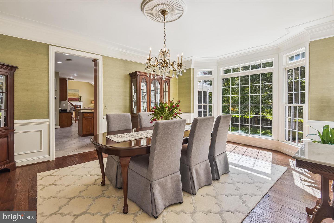

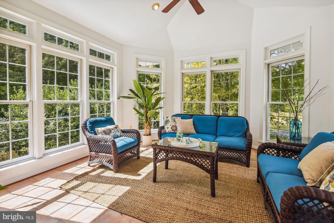
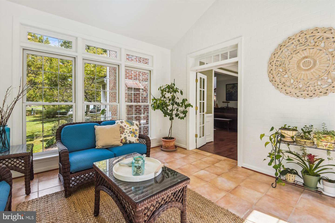

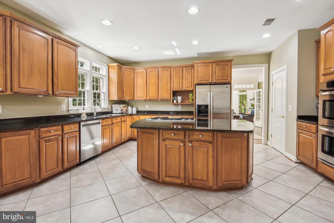
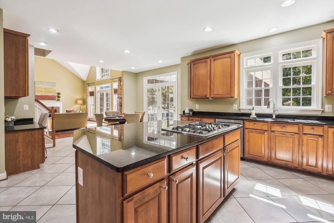
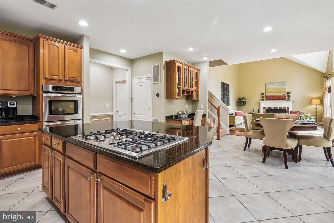
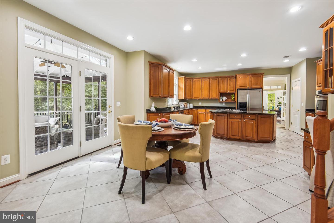
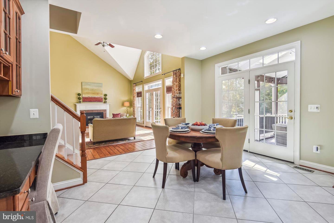
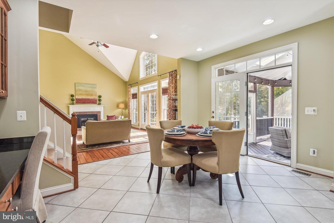
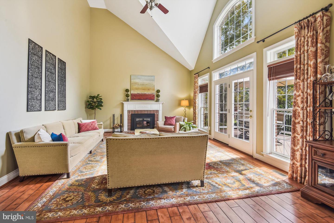
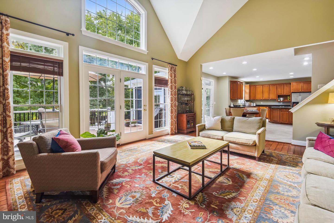
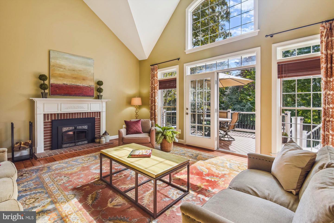
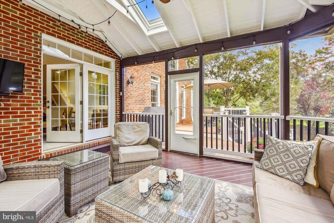
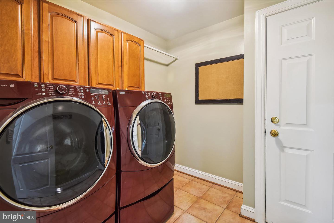
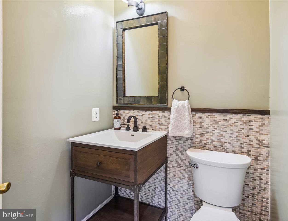
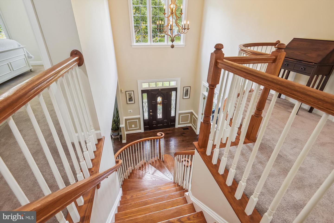
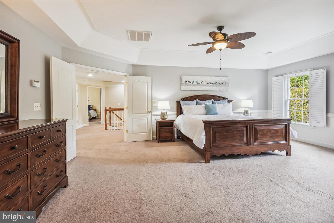
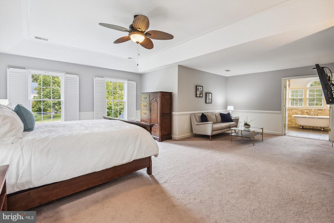
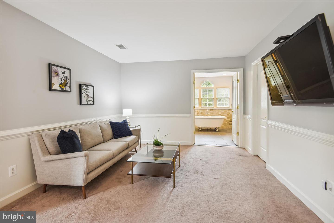
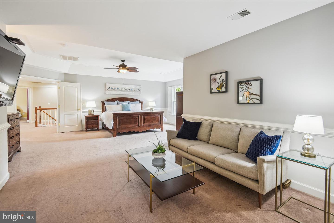
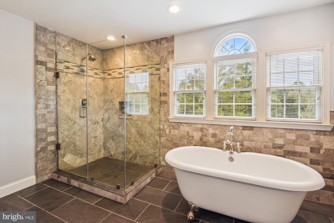
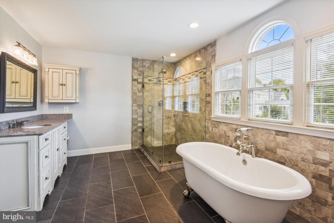
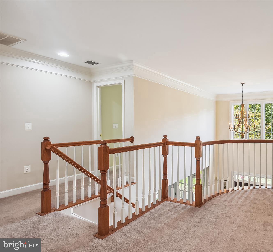
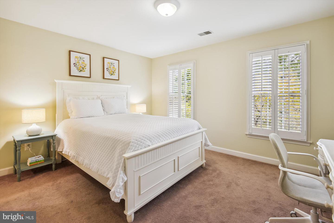
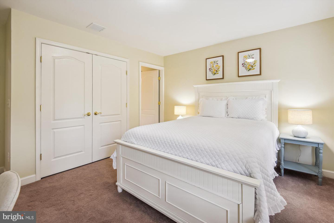
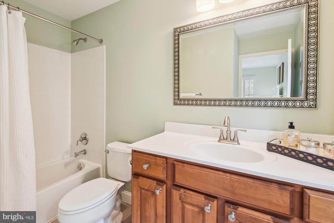
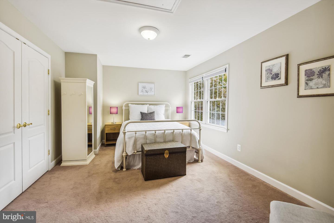
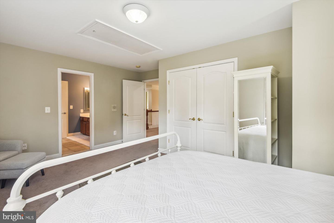
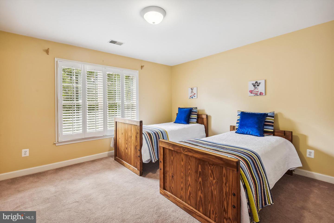

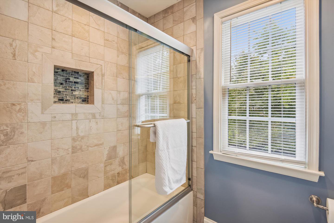
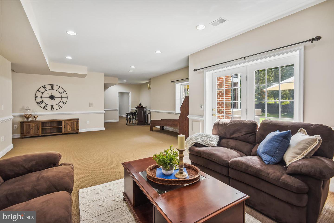

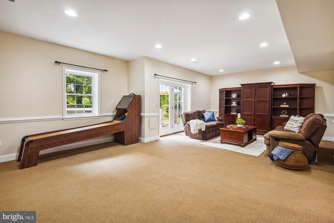


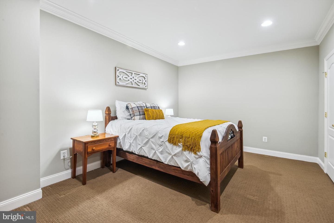
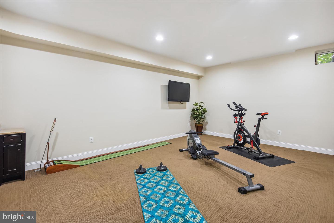
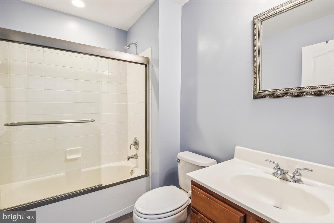
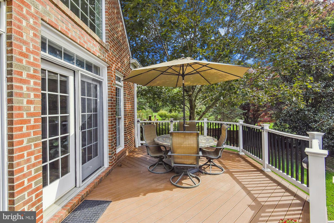
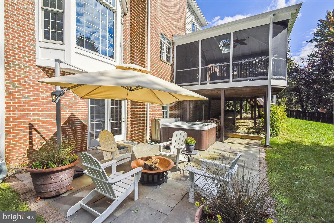
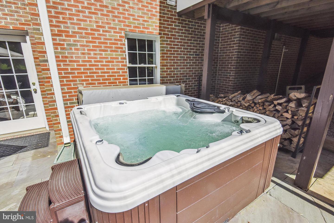
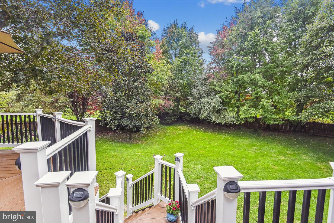
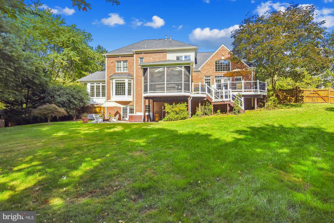
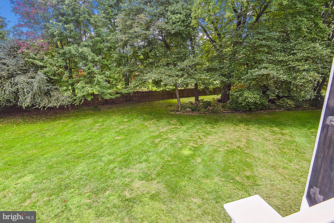

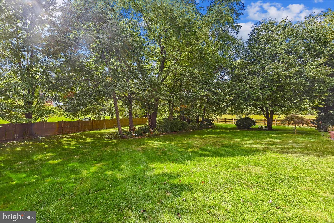
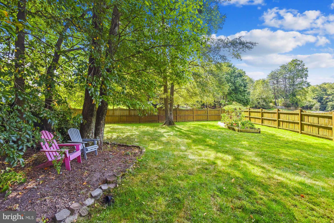
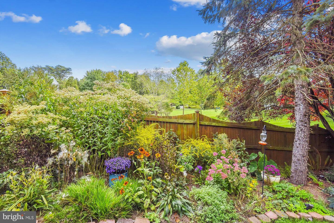
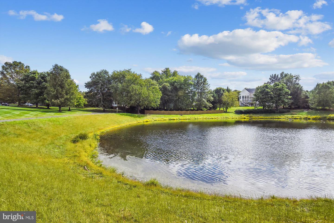
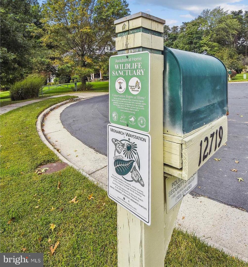
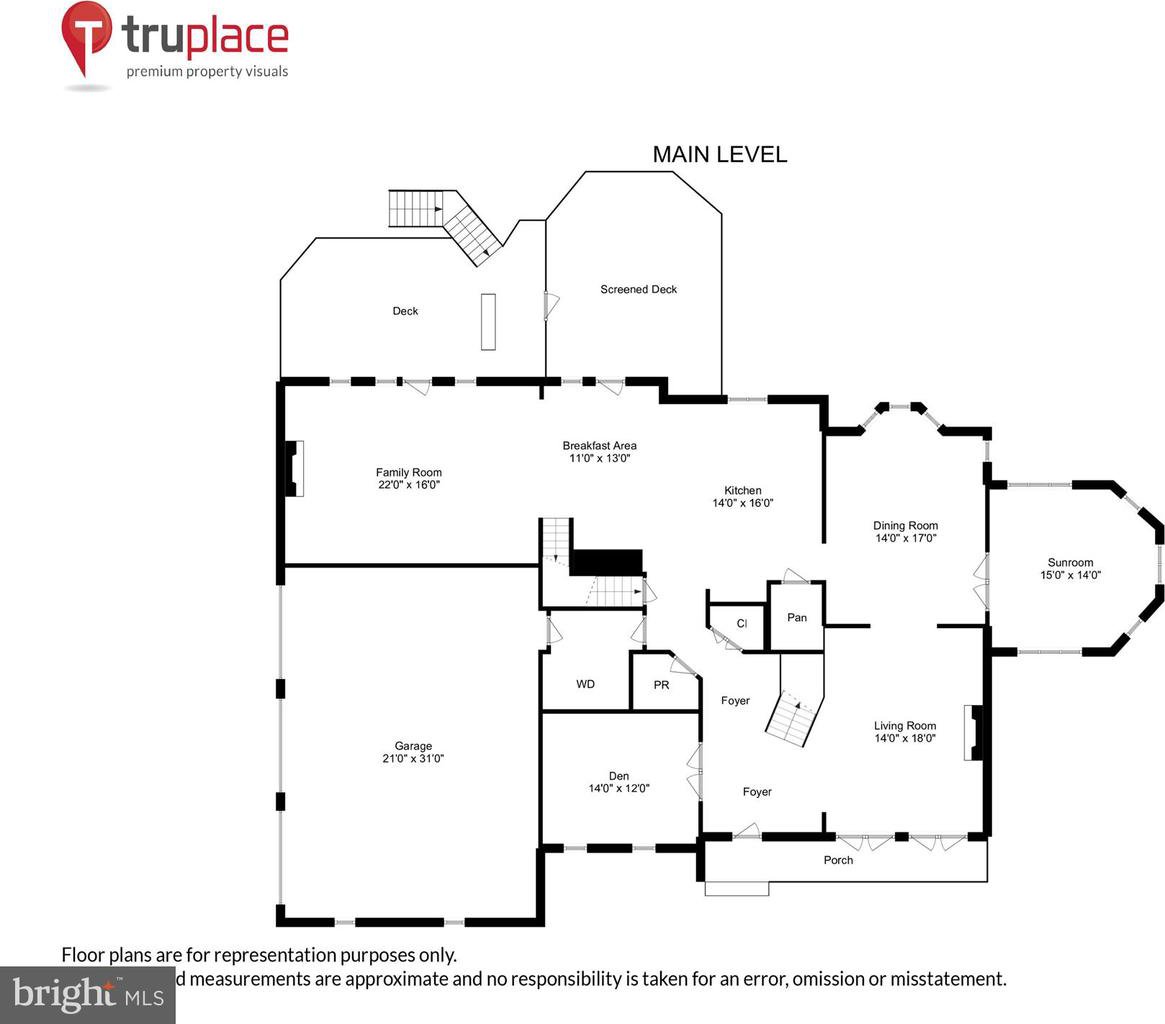
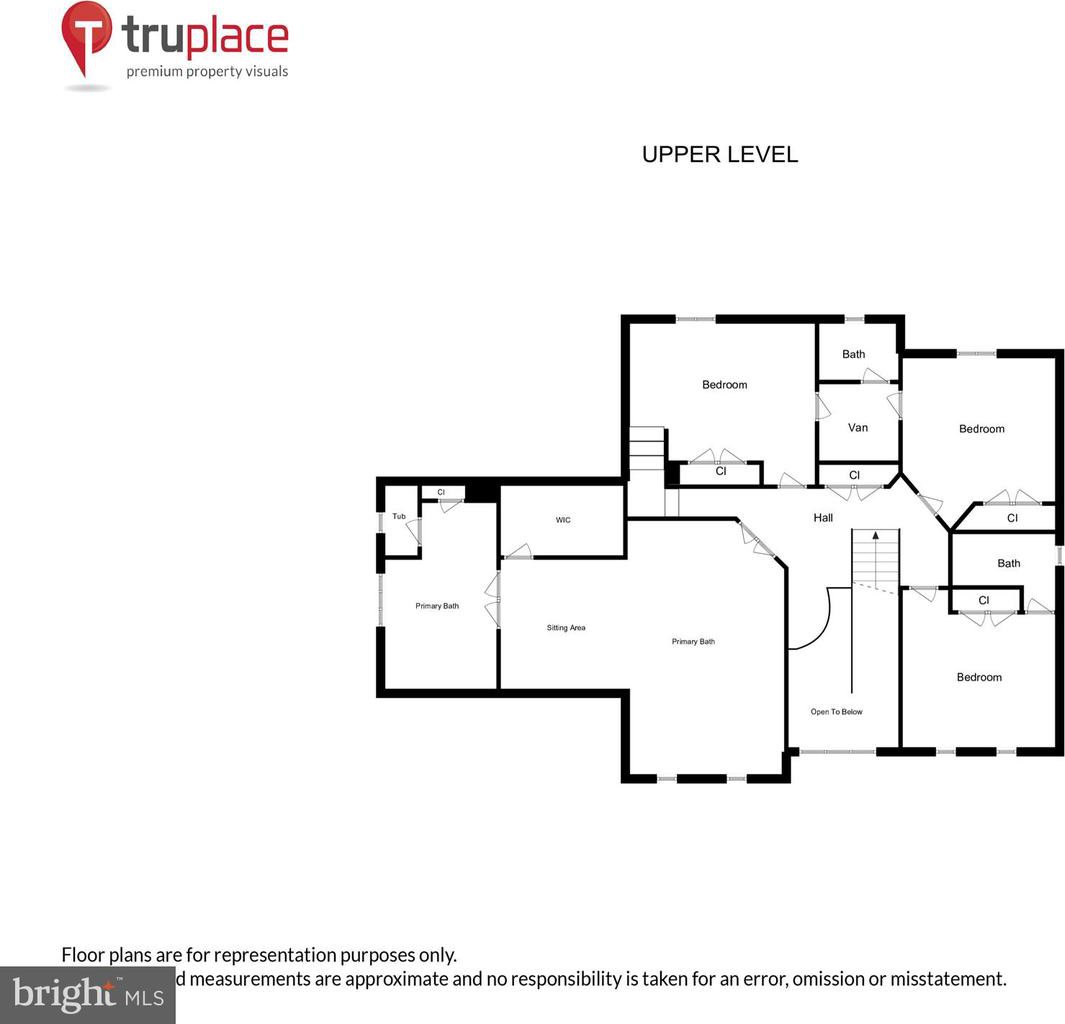
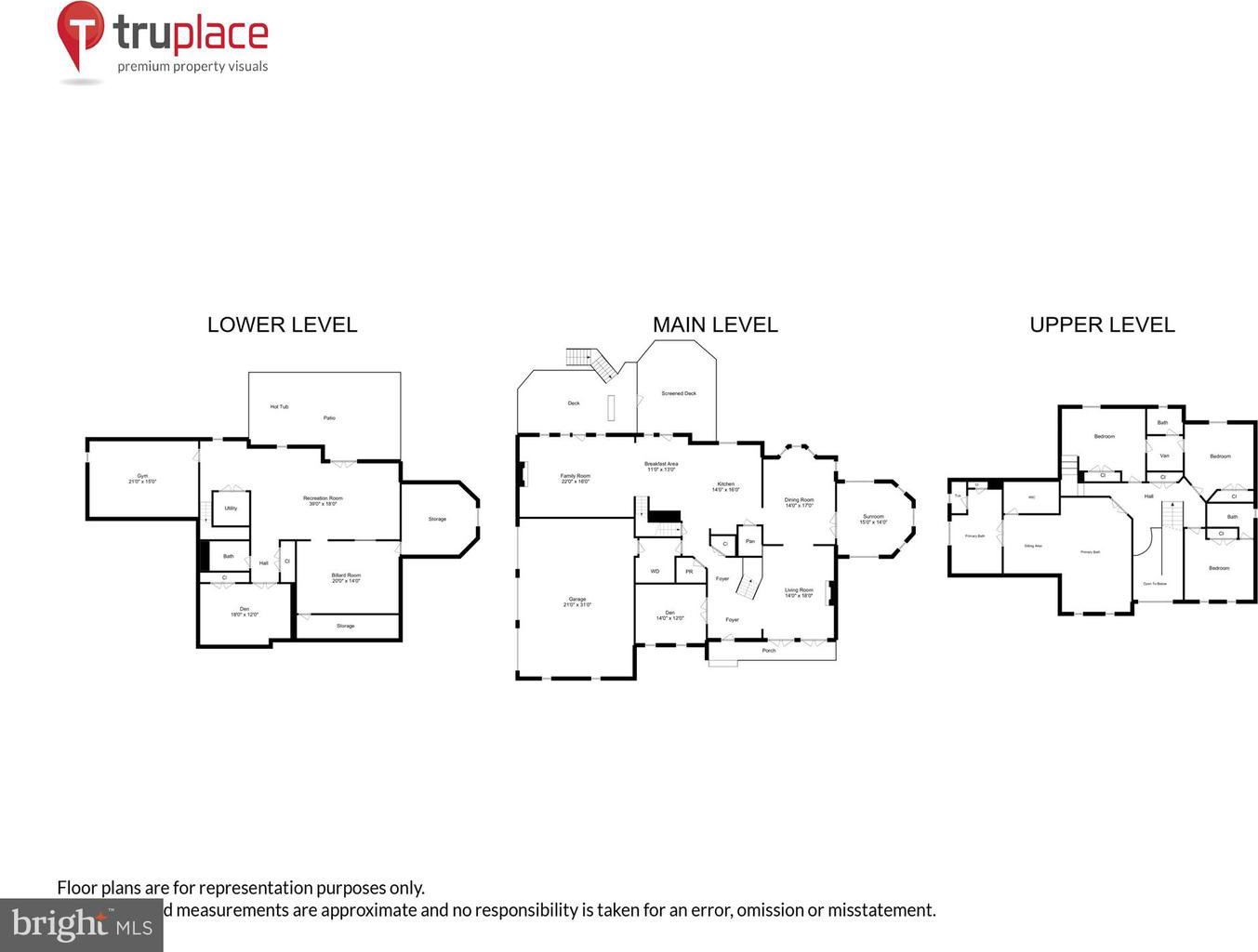
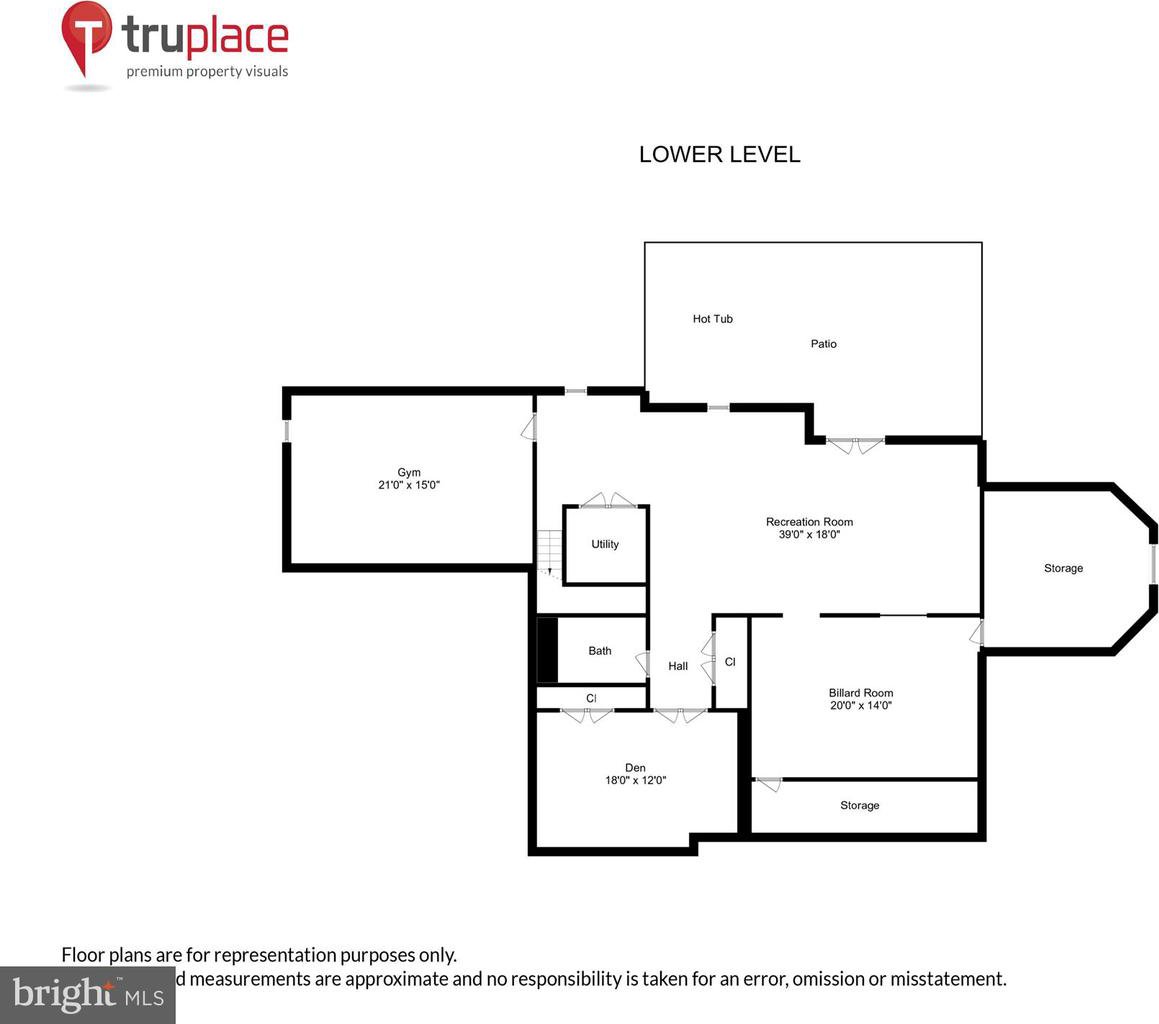
/u.realgeeks.media/novarealestatetoday/springhill/springhill_logo.gif)