9057 Giltinan Court, Springfield, VA 22153
- $525,000
- 3
- BD
- 4
- BA
- 1,438
- SqFt
- Sold Price
- $525,000
- List Price
- $525,000
- Closing Date
- Dec 08, 2022
- Days on Market
- 18
- Status
- CLOSED
- MLS#
- VAFX2096724
- Bedrooms
- 3
- Bathrooms
- 4
- Full Baths
- 2
- Half Baths
- 2
- Living Area
- 1,438
- Lot Size (Acres)
- 0.03
- Style
- Colonial
- Year Built
- 1979
- County
- Fairfax
- School District
- Fairfax County Public Schools
Property Description
Price improvement!!FULLY UPGRADED are the words that come to mind! Freshly Renovated townhome in prime location! Walk into this 3 level townhome and be greeted with Beautiful, well maintained Hardwood floors throughout the main and upper level! New paint, upgraded new fixtures and in the heart of the home, is a brand new upgraded kitchen! Brand new Quartz Counter tops, New Stainless Steel Appliances, Brand New White Cabinets and Flooring makes this the kitchen you want to be in! Enjoy a freshly painted and power washed deck with privacy as this backs to the trees! Upstairs has well maintained hardwood, 2 new renovated Bathrooms and paint! Spacious 3 bedrooms upstairs including the primary and a beautiful primary bathroom! The Primary bedroom invites you with an oversize Stand up shower, walk in closet and new fixtures! The upstairs hallway bathroom is fully renovated with new everything (Toilets, shower, vanity, paint and fixtures)!Basement is one of kind! New Paint and Upgraded flooring throughout! What will amaze you is the rare wet bar with built in Mini Fridge! Wet bar has upgraded Quartz counter tops and is freshly painted! Brand new half bath and a spacious storage room! Beautiful landscaping for entertainment in the fully fenced in private fence! This home also has a brand new Roof 9/2022, less than 5 year old HVAC and freshly power washed exterior. What else can you ask for? How about close proximity to Huntsman lake, Huntsman Plaza, major roads and military bases! Privacy, Upgraded townhome and in a great location! This will not last long!
Additional Information
- Subdivision
- Glenwood Manor
- Taxes
- $6043
- HOA Fee
- $275
- HOA Frequency
- Quarterly
- Interior Features
- Dining Area, Attic, Floor Plan - Open, Formal/Separate Dining Room, Recessed Lighting, Tub Shower, Upgraded Countertops, Wood Floors
- School District
- Fairfax County Public Schools
- Fireplaces
- 2
- Heating
- Heat Pump(s)
- Heating Fuel
- Electric
- Cooling
- Central A/C
- Water
- Public
- Sewer
- Public Sewer
- Basement
- Yes
Mortgage Calculator
Listing courtesy of EXP Realty, LLC. Contact: 866-825-7169
Selling Office: .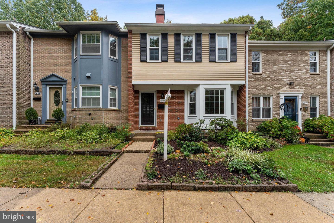
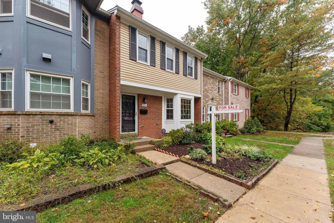
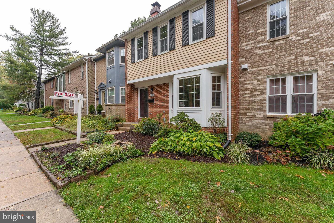
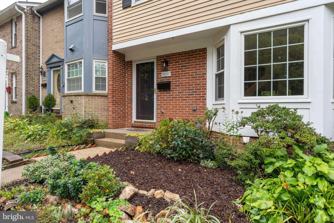
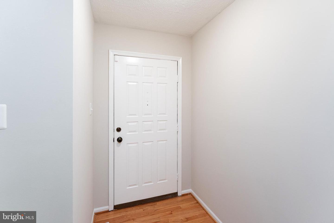
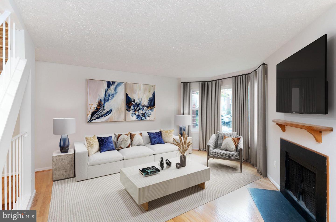
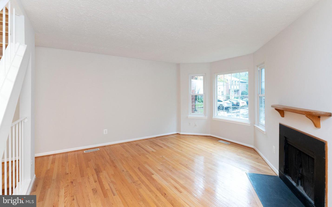
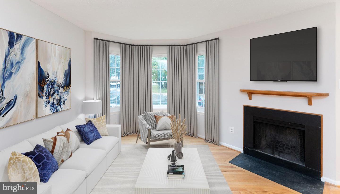
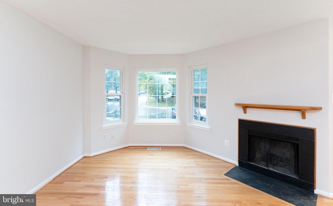
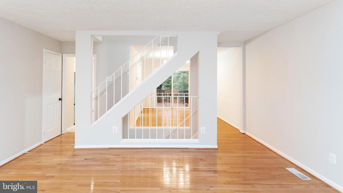
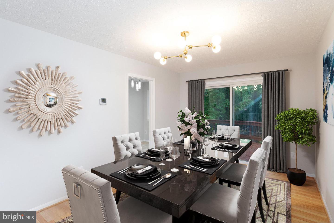
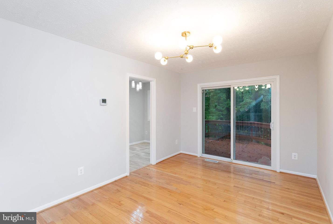
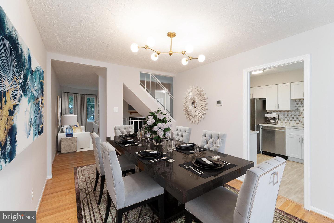
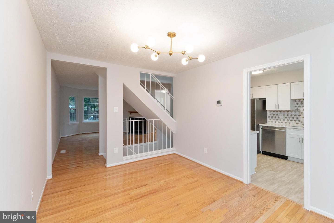
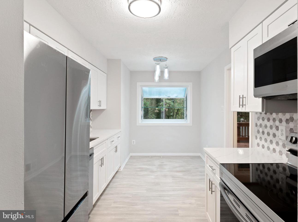
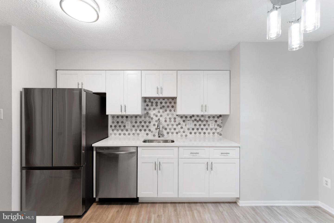
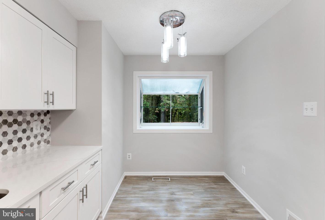
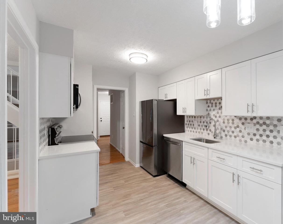
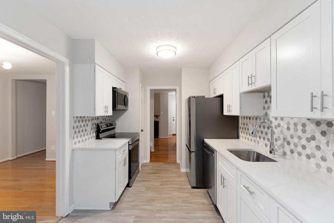
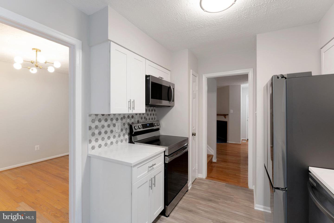
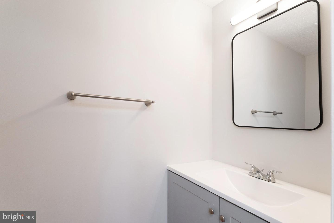
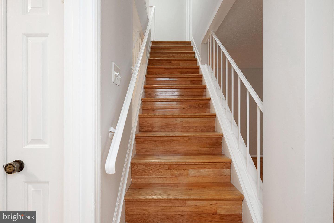
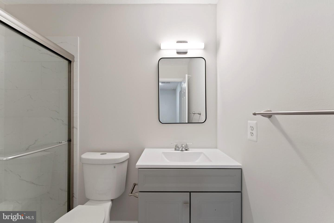
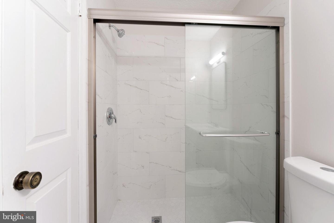
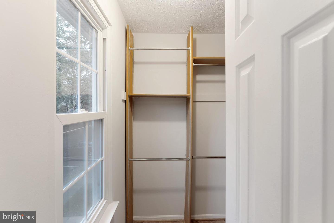
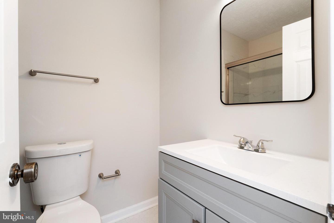
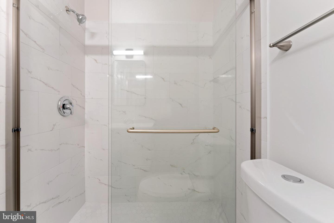
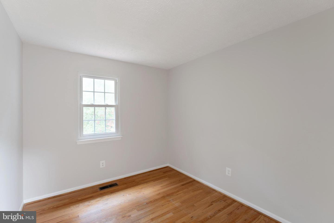
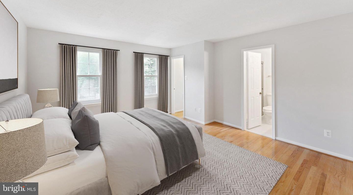
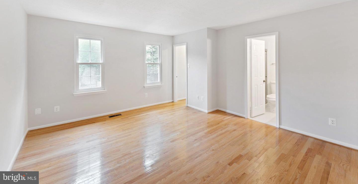
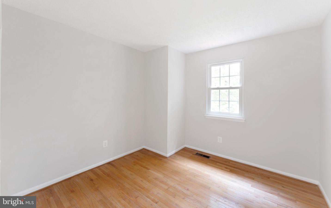
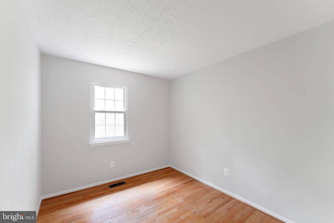
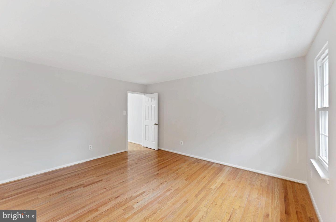
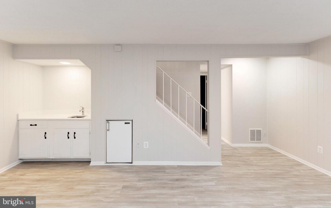
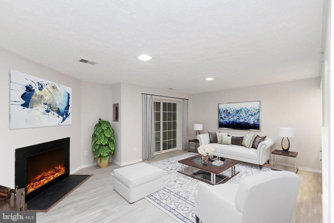
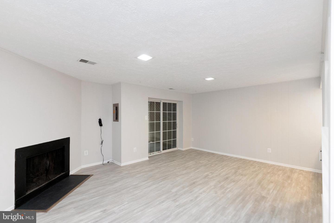
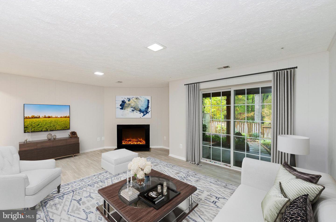
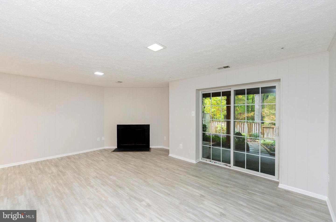
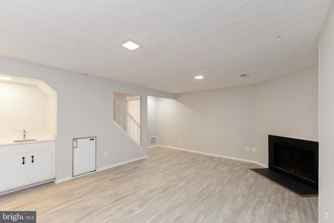
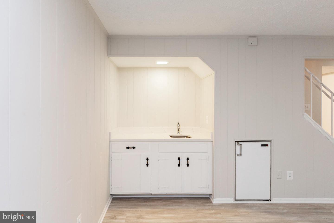
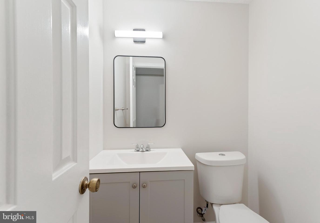
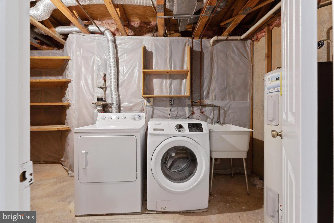
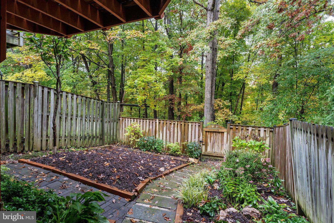
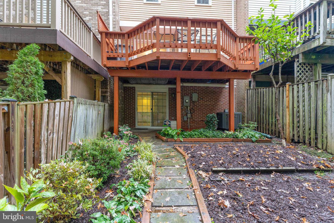
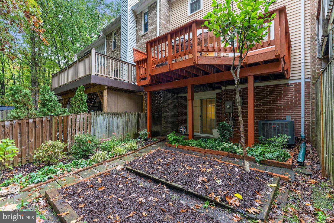
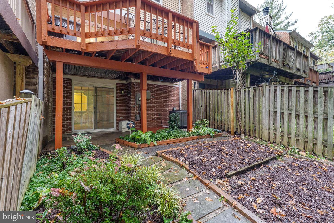
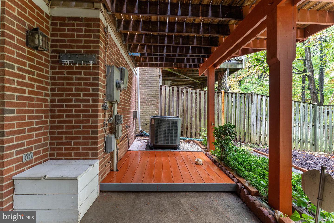
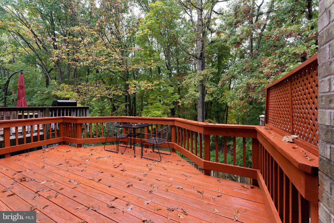
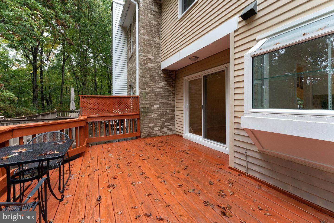
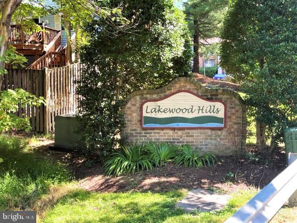

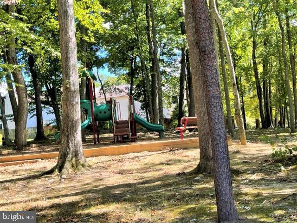
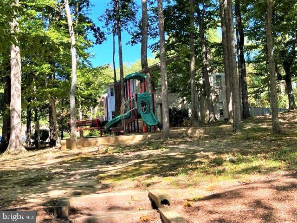

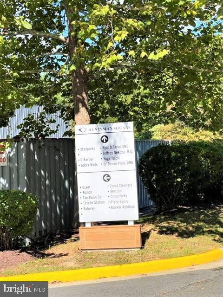
/u.realgeeks.media/novarealestatetoday/springhill/springhill_logo.gif)