5118 Portsmouth Road, Fairfax, VA 22032
- $760,000
- 5
- BD
- 3
- BA
- 1,288
- SqFt
- Sold Price
- $760,000
- List Price
- $735,000
- Closing Date
- Oct 28, 2022
- Days on Market
- 4
- Status
- CLOSED
- MLS#
- VAFX2096744
- Bedrooms
- 5
- Bathrooms
- 3
- Full Baths
- 3
- Living Area
- 1,288
- Lot Size (Acres)
- 0.41000000000000003
- Style
- Split Foyer
- Year Built
- 1968
- County
- Fairfax
- School District
- Fairfax County Public Schools
Property Description
All brick, 5 bedroom/3 bath home loaded with numerous upgrades! The main level includes recently refinished hardwood floors. A 17 x 15 Living Room will accommodate larger furniture pieces or that grand piano! The dining room opens to a large deck overlooking the beautiful, park-like back yard! Granite counters, stainless appliances, recessed lighting, under and over cabinet lighting along with a 5 burner gas stove are welcome kitchen features! Three bedrooms are on the main level, including the primary bedroom, along with a freshly renovated primary bath, two additional bedrooms and an updated hall/guest bath. Luxury Vinyl Plank flooring was recently installed on the lower level The spacious family room features a brick, wood burning fireplace, recessed lighting and direct access to the garage. Two additional bedrooms/den and a 3rd full renovated bath are on this level. Don't miss the 6 x 5 "nook" in the larger bedroom - what a great study area, or cozy space for a bed - a fun space to decorate! A separate utility/laundry room complete this level. Do not miss the large, fenced back yard! It is like a park! Fantastic location! Close to GMU, Fairfax City, shopping, restaurants, transportation and so much more!
Additional Information
- Subdivision
- Country Club View
- Taxes
- $7530
- Interior Features
- Floor Plan - Traditional, Formal/Separate Dining Room, Pantry, Recessed Lighting, Wood Floors
- School District
- Fairfax County Public Schools
- Elementary School
- Oak View
- Middle School
- Robinson Secondary School
- High School
- Robinson Secondary School
- Fireplaces
- 1
- Fireplace Description
- Wood
- Flooring
- Ceramic Tile, Hardwood, Luxury Vinyl Plank, Vinyl
- Garage
- Yes
- Garage Spaces
- 1
- Heating
- Forced Air
- Heating Fuel
- Natural Gas
- Cooling
- Central A/C
- Utilities
- Under Ground, Cable TV Available
- Water
- Public
- Sewer
- Public Sewer
- Room Level
- Dining Room: Main, Bathroom 2: Main, Bedroom 2: Main, Bedroom 3: Main, Living Room: Main, Primary Bedroom: Main, Primary Bathroom: Main, Kitchen: Main, Bathroom 3: Lower 1, Bedroom 4: Lower 1, Bedroom 5: Lower 1, Family Room: Lower 1, Laundry: Lower 1
- Basement
- Yes
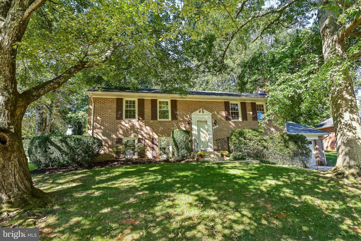
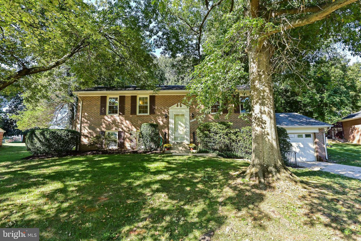
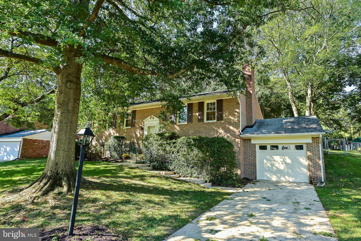
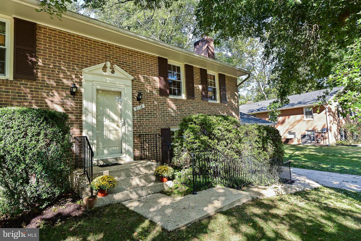
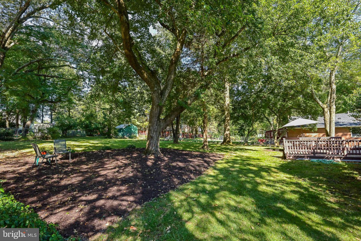

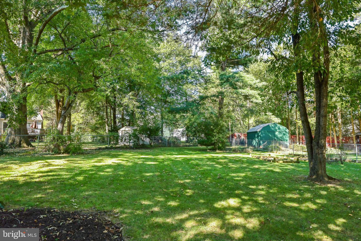
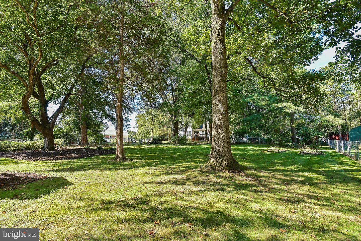
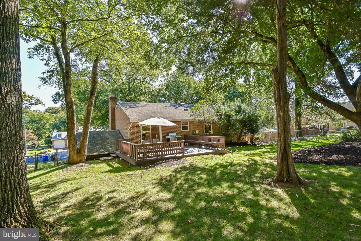
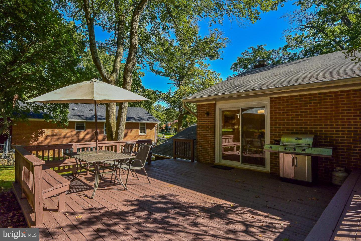
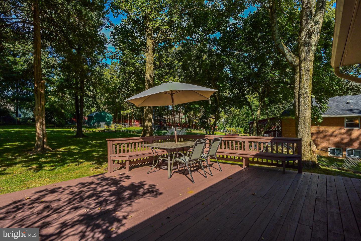

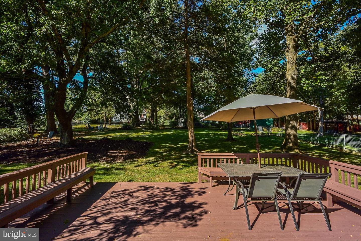
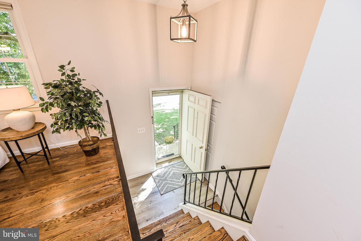
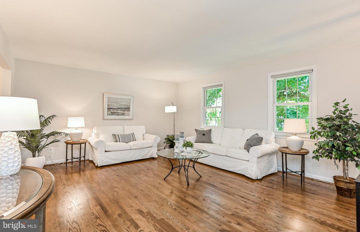
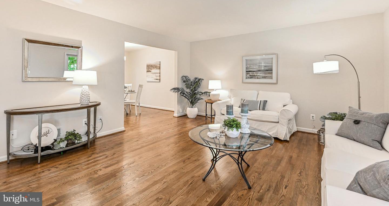
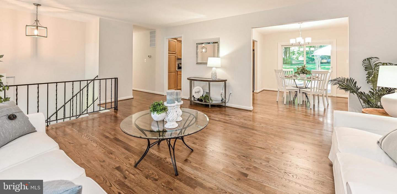
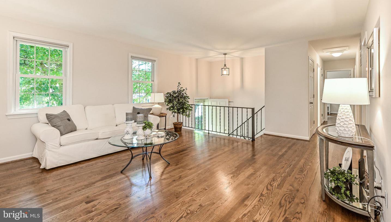
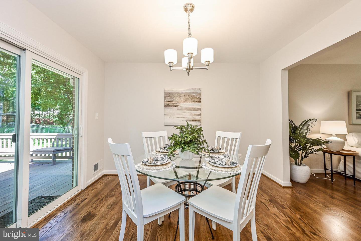
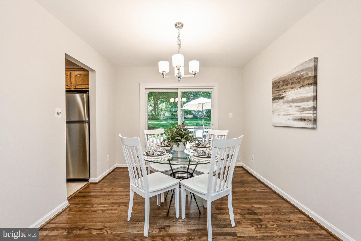

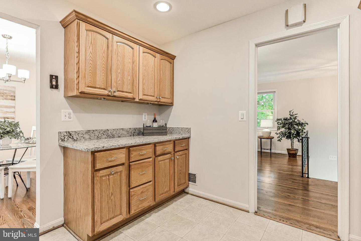


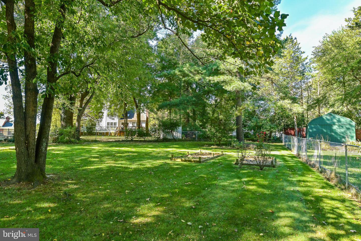
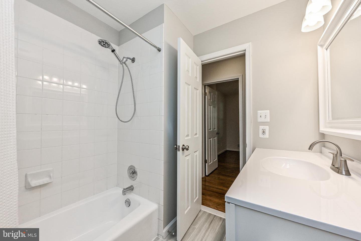
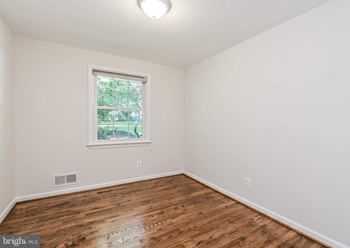
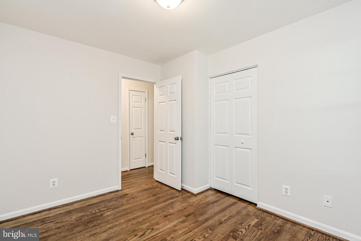
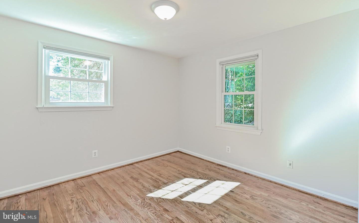
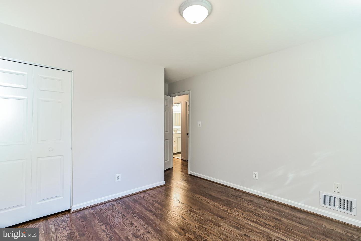
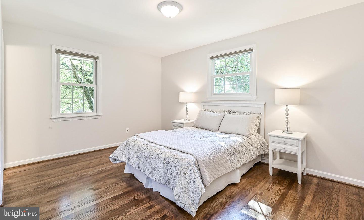
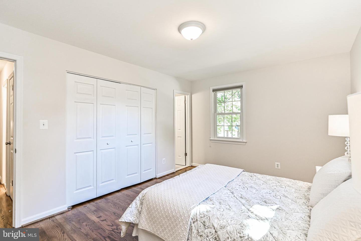
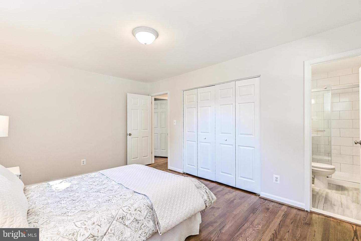
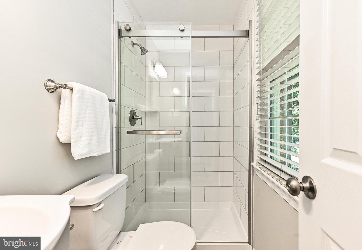
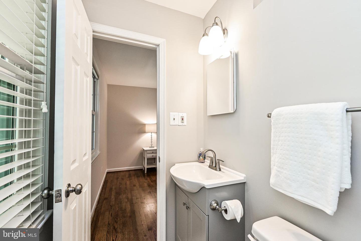
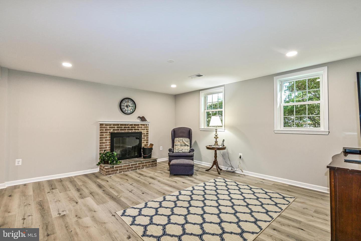
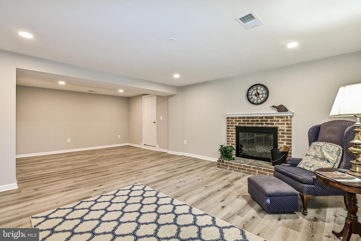
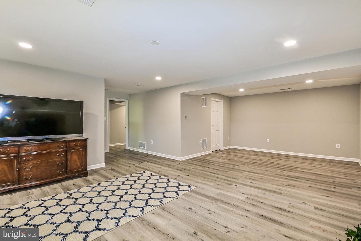

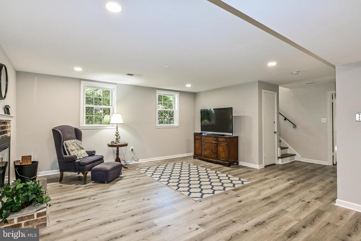
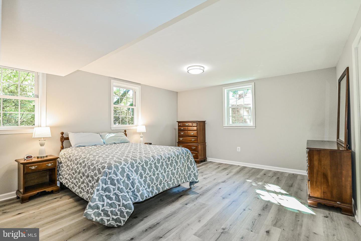
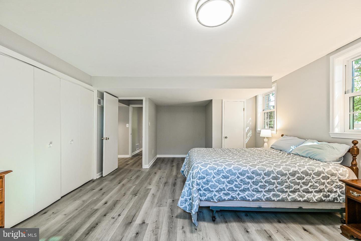
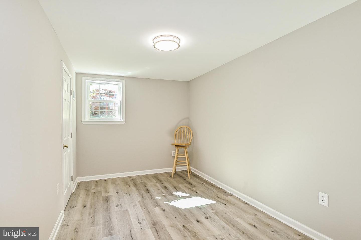


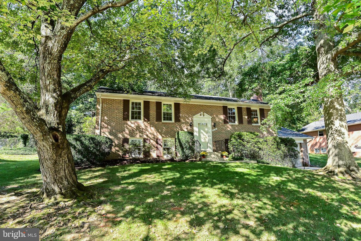
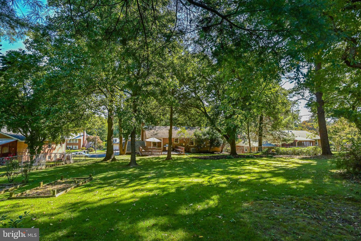
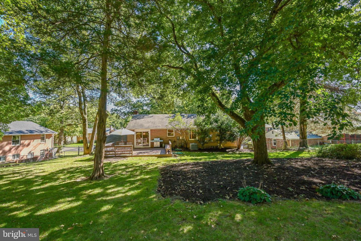
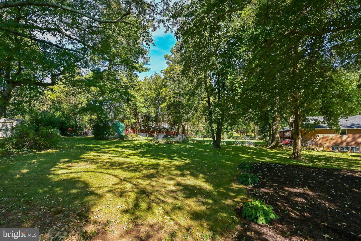
/u.realgeeks.media/novarealestatetoday/springhill/springhill_logo.gif)